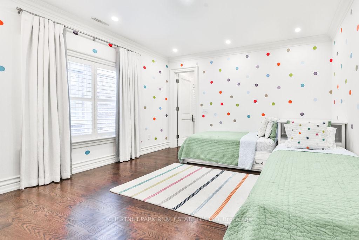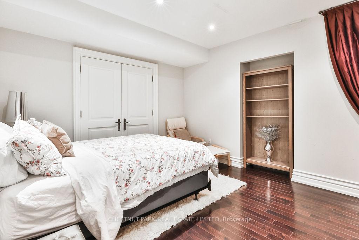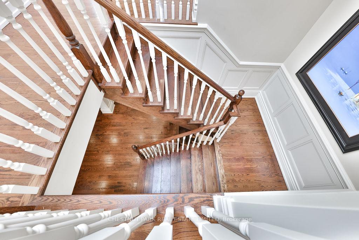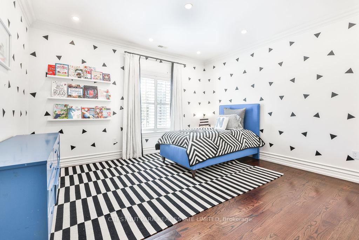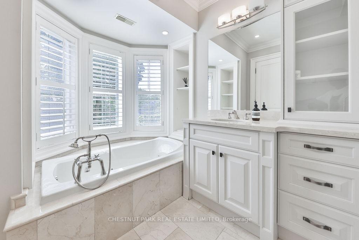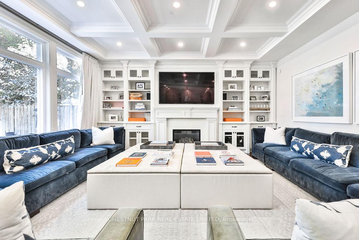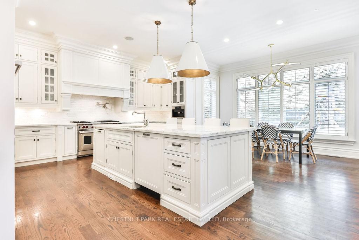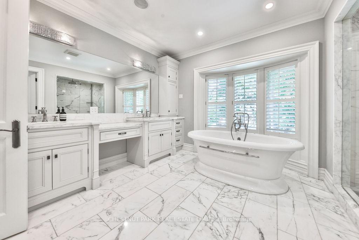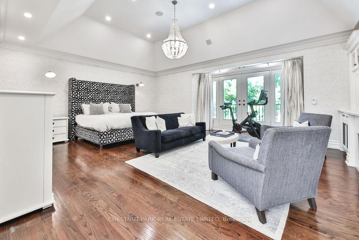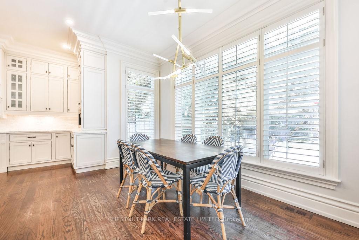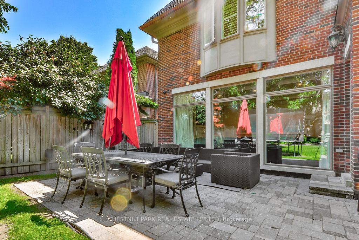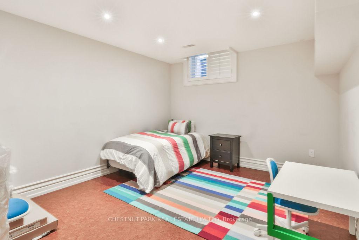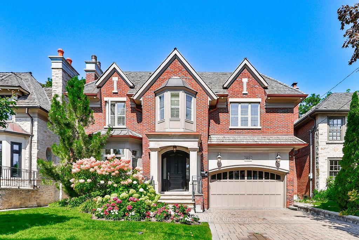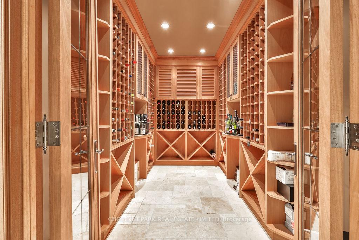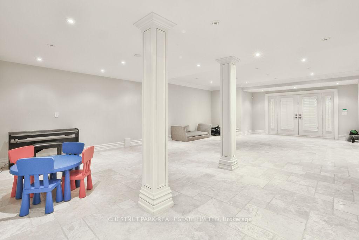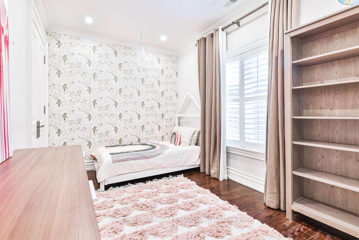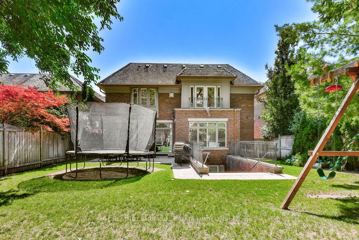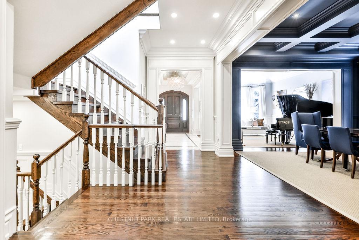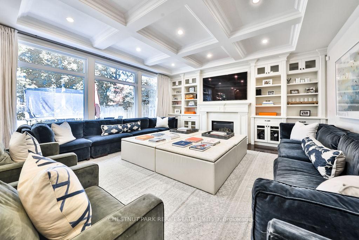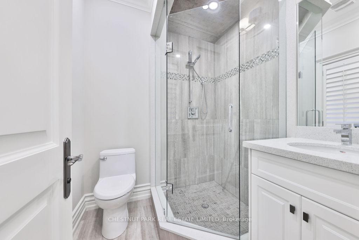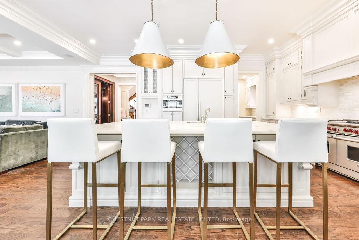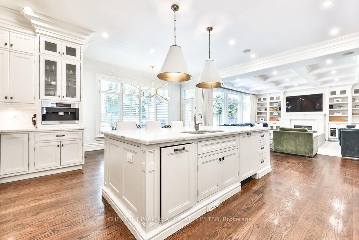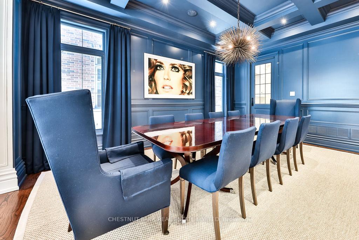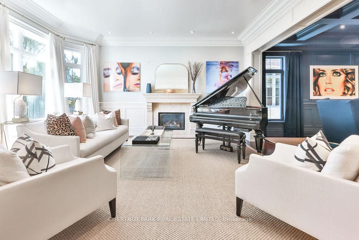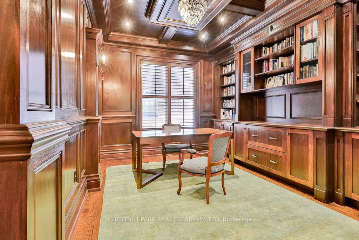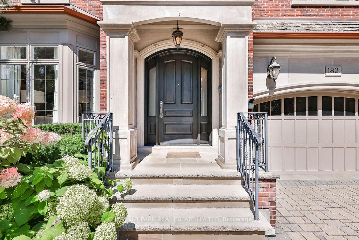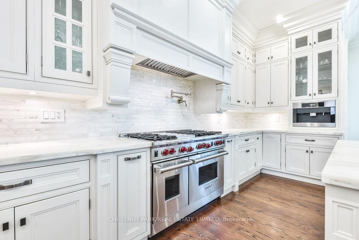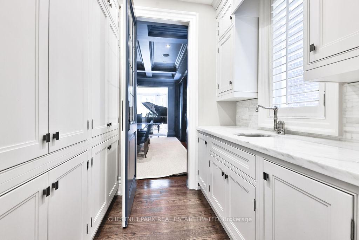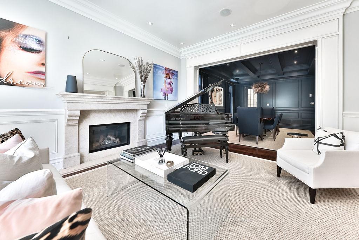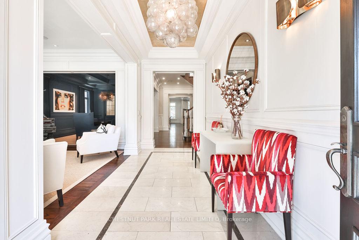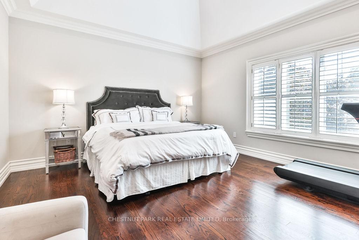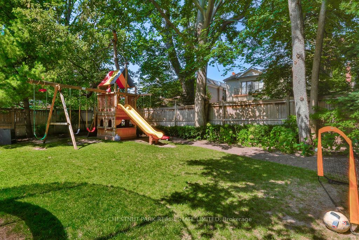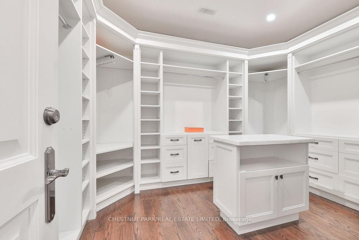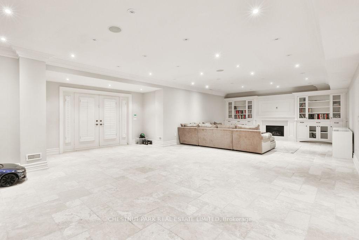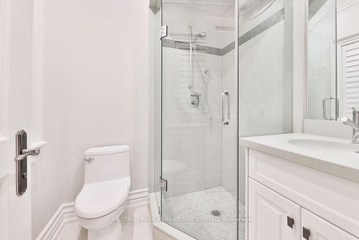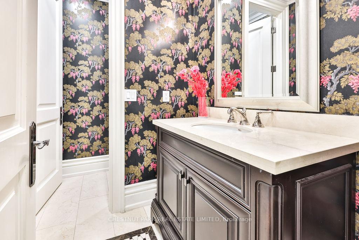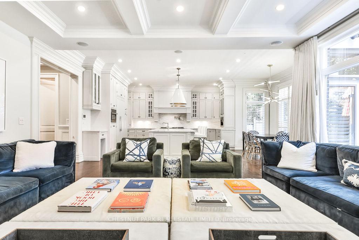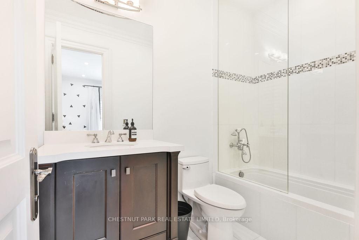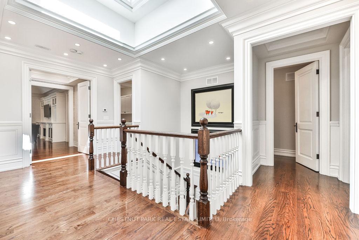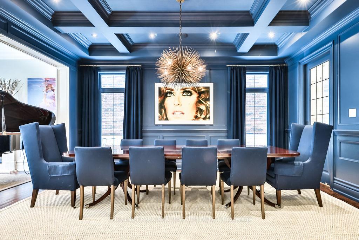$18,500
Available - For Rent
Listing ID: C12224050
182 St Leonard's Aven , Toronto, M4N 1K7, Toronto
| Perfectly furnished executive residence in Lawrence park offering over just shy of 5000 square feet above-grade plus an additional 2750 square feet in the lower level. Soaring ceilings on main floor with grand principal spaces that are outfitted with luxurious designer furnishings. Expansive kitchen/family room stretches across entire back of the house making for a comfortable and interactive everyday space for families to enjoy. The kitchen is lined with custom cabinetry and fitted with top-of-the-line appliances, and a butler's pantry connects it to the formal dining room. Easy morning gatherings are set in the breakfast room which overlooks the outstanding rear gardens beyond. A panelled main floor study offers a quiet retreat for work from home requirements, while a side mud room entrance is a catch-all for outdoor gear. Five huge bedrooms on second floor, all with individual ensuites. Luxurious primary suite with his/her closets and marble-clad ensuite. Second floor laundry. Enormous lower level recreation/games room with walk-out, plus two additional bedrooms and baths. Direct access to two-car garage. Heated driveway for up to four cars. Wine cellar. Heated floors in lower level and all bathrooms. |
| Price | $18,500 |
| Taxes: | $0.00 |
| Occupancy: | Owner |
| Address: | 182 St Leonard's Aven , Toronto, M4N 1K7, Toronto |
| Directions/Cross Streets: | St Leonards Ave/St Ives Ave |
| Rooms: | 14 |
| Bedrooms: | 5 |
| Bedrooms +: | 2 |
| Family Room: | T |
| Basement: | Finished wit |
| Furnished: | Furn |
| Level/Floor | Room | Length(ft) | Width(ft) | Descriptions | |
| Room 1 | Main | Living Ro | 17.25 | 13.91 | Fireplace, Bay Window, Crown Moulding |
| Room 2 | Main | Dining Ro | 17.25 | 13.91 | Wainscoting, Coffered Ceiling(s), Halogen Lighting |
| Room 3 | Main | Kitchen | 20.5 | 18.07 | Centre Island, Stainless Steel Appl, Pantry |
| Room 4 | Main | Breakfast | 14.92 | 4.76 | W/O To Patio, Overlooks Garden, Hardwood Floor |
| Room 5 | Main | Family Ro | 19.48 | 17.91 | Gas Fireplace, Coffered Ceiling(s), Overlooks Garden |
| Room 6 | Main | Library | 16.66 | 11.09 | Panelled, Double Doors, B/I Bookcase |
| Room 7 | Second | Primary B | 23.32 | 20.17 | Gas Fireplace, 5 Pc Ensuite, His and Hers Closets |
| Room 8 | Second | Bedroom 2 | 16.99 | 15.15 | Double Closet, 3 Pc Bath, Moulded Ceiling |
| Room 9 | Second | Bedroom 3 | 14.4 | 12.4 | Double Closet, 4 Pc Bath, Moulded Ceiling |
| Room 10 | Second | Bedroom 4 | 14.4 | 12.33 | Walk-In Closet(s), Coffered Ceiling(s), 4 Pc Ensuite |
| Room 11 | Second | Bedroom 5 | 12.17 | 9.32 | 3 Pc Bath, Double Closet, Moulded Ceiling |
| Room 12 | Lower | Recreatio | 39.23 | 17.42 | Gas Fireplace, W/O To Garden, 3 Pc Bath |
| Washroom Type | No. of Pieces | Level |
| Washroom Type 1 | 2 | Main |
| Washroom Type 2 | 5 | Second |
| Washroom Type 3 | 4 | Second |
| Washroom Type 4 | 3 | Second |
| Washroom Type 5 | 3 | Basement |
| Total Area: | 0.00 |
| Approximatly Age: | 6-15 |
| Property Type: | Detached |
| Style: | 2-Storey |
| Exterior: | Brick |
| Garage Type: | Built-In |
| (Parking/)Drive: | Private Do |
| Drive Parking Spaces: | 4 |
| Park #1 | |
| Parking Type: | Private Do |
| Park #2 | |
| Parking Type: | Private Do |
| Pool: | None |
| Laundry Access: | Ensuite |
| Approximatly Age: | 6-15 |
| Approximatly Square Footage: | 3500-5000 |
| Property Features: | Hospital, Park |
| CAC Included: | Y |
| Water Included: | N |
| Cabel TV Included: | N |
| Common Elements Included: | N |
| Heat Included: | N |
| Parking Included: | Y |
| Condo Tax Included: | N |
| Building Insurance Included: | N |
| Fireplace/Stove: | Y |
| Heat Type: | Forced Air |
| Central Air Conditioning: | Central Air |
| Central Vac: | N |
| Laundry Level: | Syste |
| Ensuite Laundry: | F |
| Elevator Lift: | False |
| Sewers: | Sewer |
| Although the information displayed is believed to be accurate, no warranties or representations are made of any kind. |
| CHESTNUT PARK REAL ESTATE LIMITED |
|
|

Marjan Heidarizadeh
Sales Representative
Dir:
416-400-5987
Bus:
905-456-1000
| Book Showing | Email a Friend |
Jump To:
At a Glance:
| Type: | Freehold - Detached |
| Area: | Toronto |
| Municipality: | Toronto C12 |
| Neighbourhood: | Bridle Path-Sunnybrook-York Mills |
| Style: | 2-Storey |
| Approximate Age: | 6-15 |
| Beds: | 5+2 |
| Baths: | 8 |
| Fireplace: | Y |
| Pool: | None |
Locatin Map:

