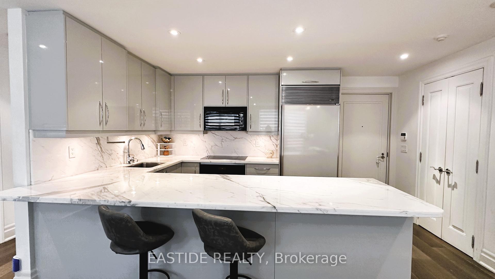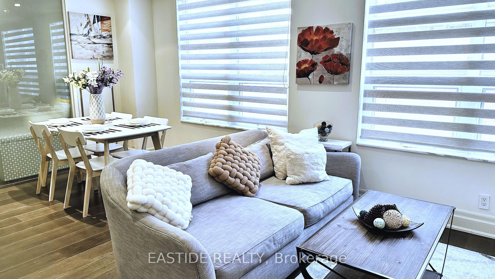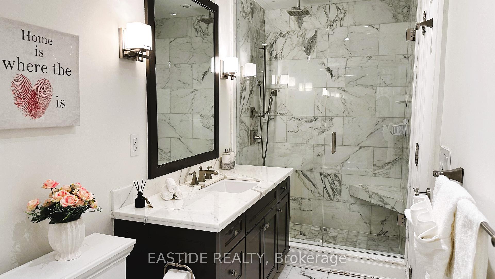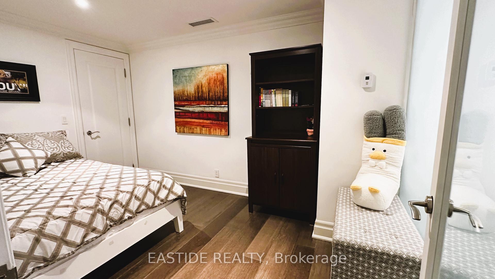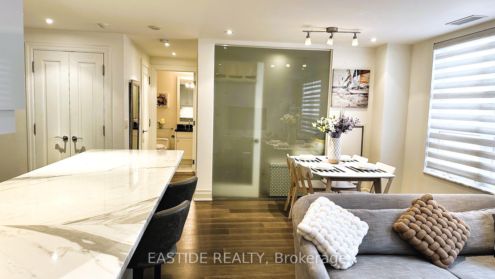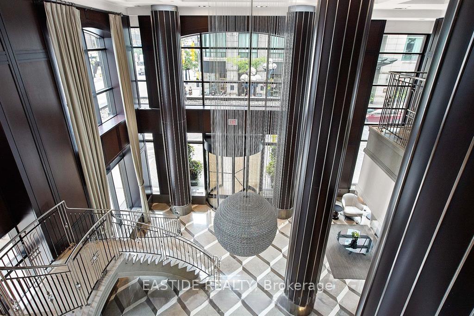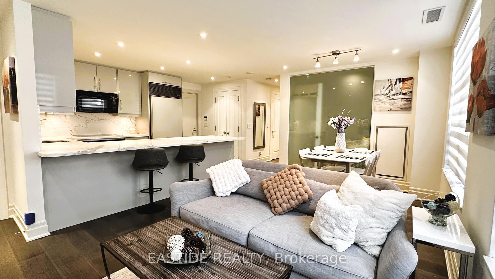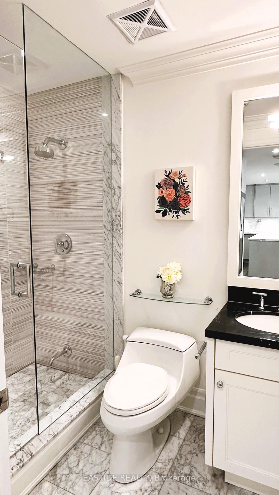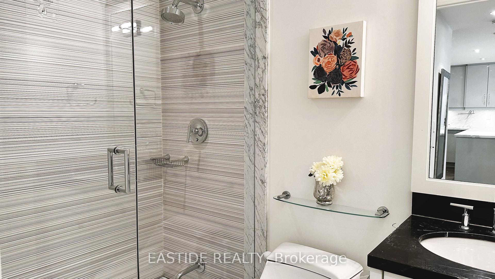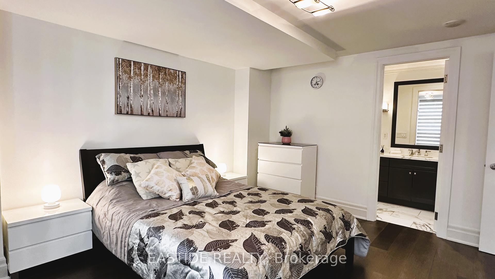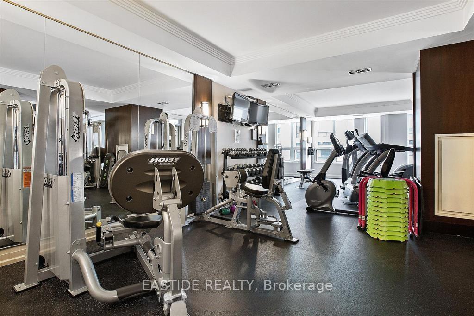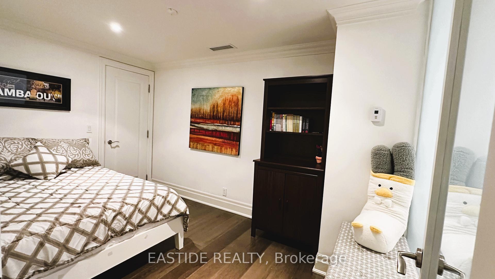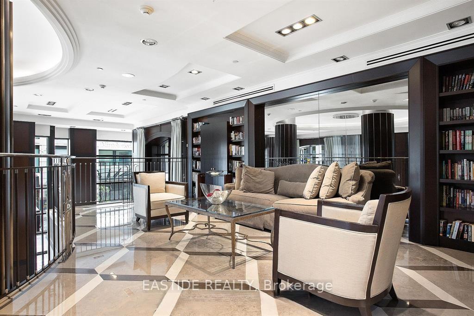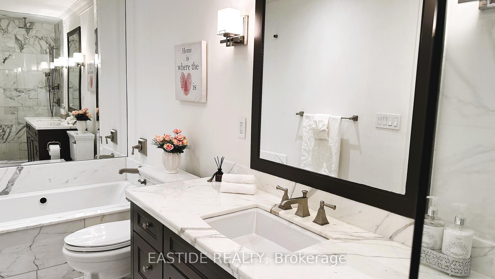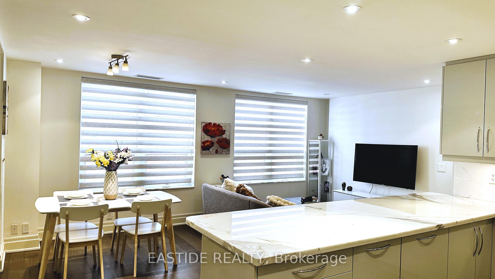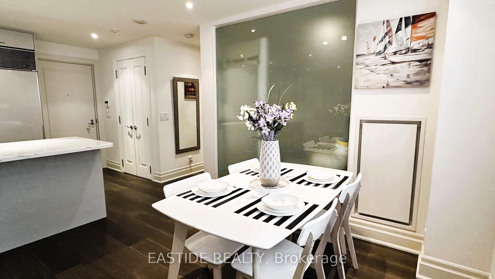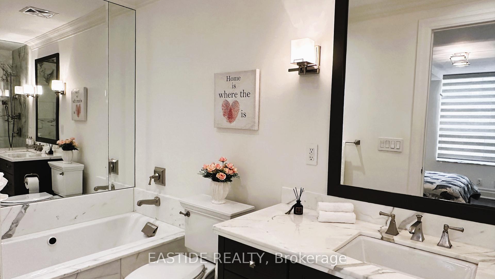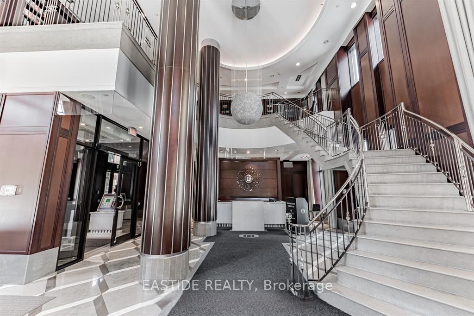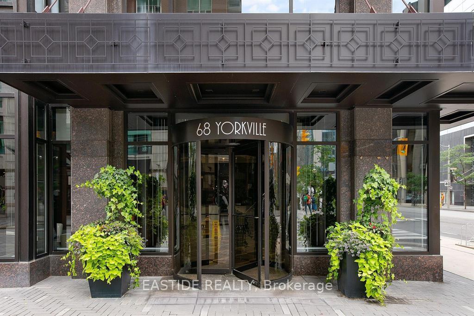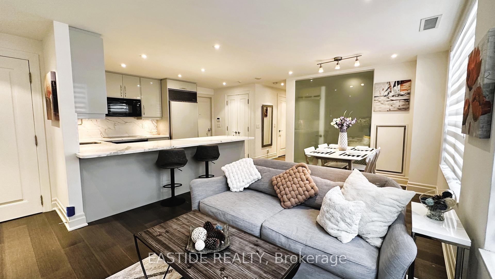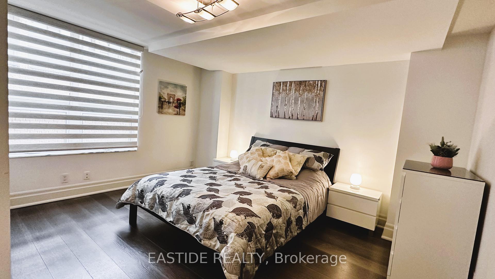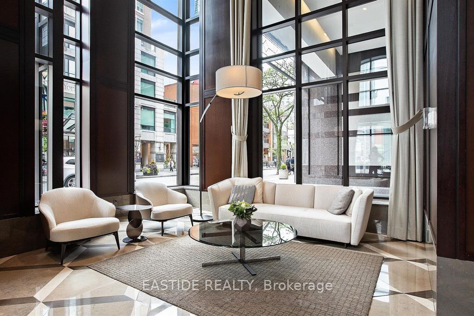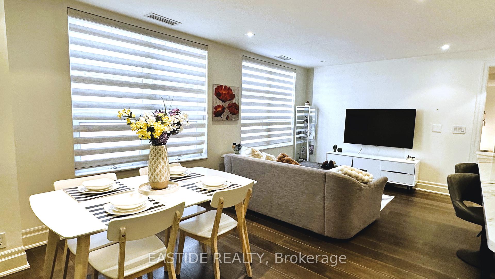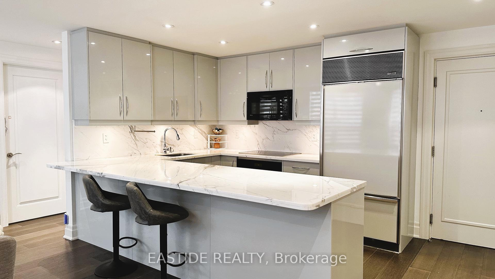$1,460,000
Available - For Sale
Listing ID: C11975488
68 Yorkville Ave , Unit 303, Toronto, M5R 3V7, Ontario
| Welcome Home To "The Regency" - A Modern Art Deco Landmark In Glamorous Yorkville. Open Concept Living & Dining And Modern Designer Kitchen Boasts Subzero & Miele Appliances, Oversized Stone Countertop. Gracious Primary Bedroom Retreat Offers 5PC Ensuite.1 Parking & 1 Large Private Locker Room. 5-Star Hotel Style Service, 24 Hr Concierge, State Of The Art Fitness Center, Party/Meeting Rooms, Valet Parking, Ample Visitor Parking. Furniture on every hallway. Steps To Toronto's Finest Restaurants, Museums & Gourmet Grocery Stores. Conveniently Located Near 2 Subway Lines, U of T, Shops all at Your Doorstep. |
| Price | $1,460,000 |
| Taxes: | $6208.71 |
| Maintenance Fee: | 1274.30 |
| Address: | 68 Yorkville Ave , Unit 303, Toronto, M5R 3V7, Ontario |
| Province/State: | Ontario |
| Condo Corporation No | TSCC |
| Level | 3 |
| Unit No | 8 |
| Directions/Cross Streets: | Yorkville/Bay |
| Rooms: | 7 |
| Bedrooms: | 2 |
| Bedrooms +: | |
| Kitchens: | 1 |
| Family Room: | N |
| Basement: | None |
| Level/Floor | Room | Length(ft) | Width(ft) | Descriptions | |
| Room 1 | Main | Living | 18.37 | 10.5 | Combined W/Dining, Open Concept, Hardwood Floor |
| Room 2 | Main | Dining | 18.37 | 10.5 | Combined W/Living, Open Concept, Hardwood Floor |
| Room 3 | Main | Kitchen | 10.5 | 9.35 | Hardwood Floor, Open Concept |
| Room 4 | Main | Prim Bdrm | 13.94 | 11.32 | Hardwood Floor, 5 Pc Ensuite, Double Closet |
| Room 5 | Main | 2nd Br | 12.96 | 8.53 | W/I Closet, Hardwood Floor |
| Room 6 | Main | Bathroom | 7.87 | 4.99 | Marble Floor |
| Room 7 | Main | Bathroom | 4.59 | 3.97 | Marble Floor |
| Washroom Type | No. of Pieces | Level |
| Washroom Type 1 | 5 | Main |
| Washroom Type 2 | 4 | Main |
| Property Type: | Condo Apt |
| Style: | Apartment |
| Exterior: | Concrete |
| Garage Type: | Underground |
| Garage(/Parking)Space: | 1.00 |
| Drive Parking Spaces: | 0 |
| Park #1 | |
| Parking Type: | Owned |
| Legal Description: | P1/10 |
| Exposure: | Sw |
| Balcony: | None |
| Locker: | Owned |
| Pet Permited: | Restrict |
| Approximatly Square Footage: | 1000-1199 |
| Building Amenities: | Concierge, Exercise Room, Media Room, Party/Meeting Room, Visitor Parking |
| Property Features: | Library, Park, Public Transit, School |
| Maintenance: | 1274.30 |
| Water Included: | Y |
| Common Elements Included: | Y |
| Parking Included: | Y |
| Building Insurance Included: | Y |
| Fireplace/Stove: | N |
| Heat Source: | Gas |
| Heat Type: | Forced Air |
| Central Air Conditioning: | Central Air |
| Central Vac: | N |
| Laundry Level: | Main |
| Ensuite Laundry: | Y |
$
%
Years
This calculator is for demonstration purposes only. Always consult a professional
financial advisor before making personal financial decisions.
| Although the information displayed is believed to be accurate, no warranties or representations are made of any kind. |
| EASTIDE REALTY |
|
|

Marjan Heidarizadeh
Sales Representative
Dir:
416-400-5987
Bus:
905-456-1000
| Book Showing | Email a Friend |
Jump To:
At a Glance:
| Type: | Condo - Condo Apt |
| Area: | Toronto |
| Municipality: | Toronto |
| Neighbourhood: | Annex |
| Style: | Apartment |
| Tax: | $6,208.71 |
| Maintenance Fee: | $1,274.3 |
| Beds: | 2 |
| Baths: | 2 |
| Garage: | 1 |
| Fireplace: | N |
Locatin Map:
Payment Calculator:

