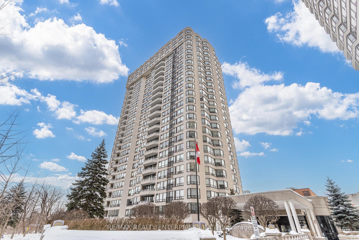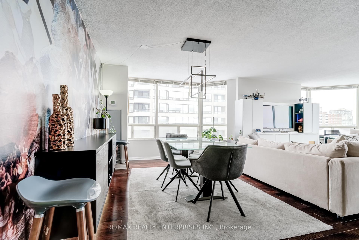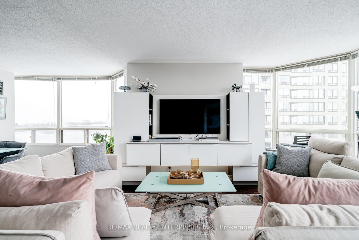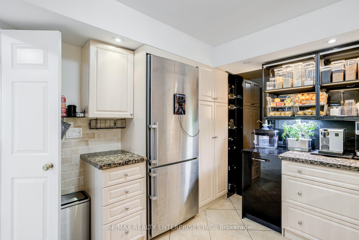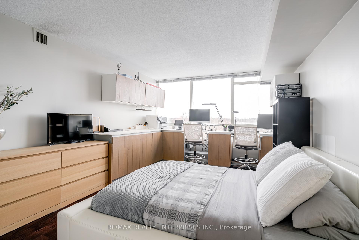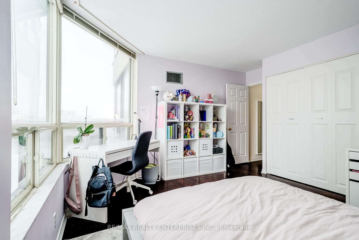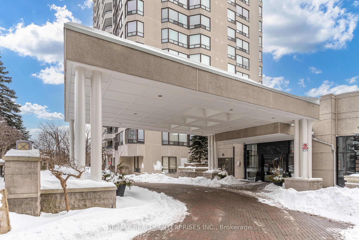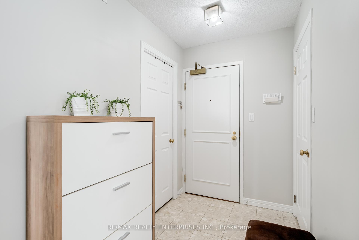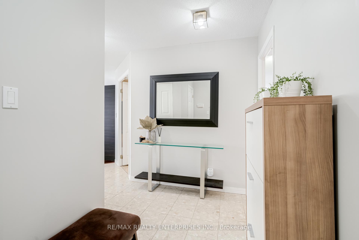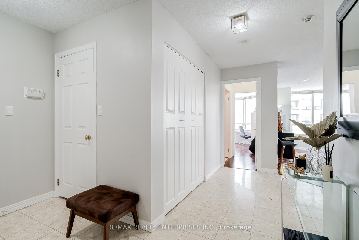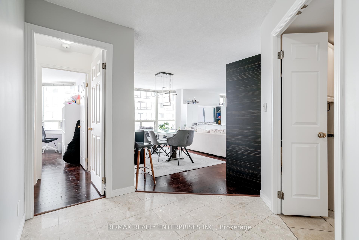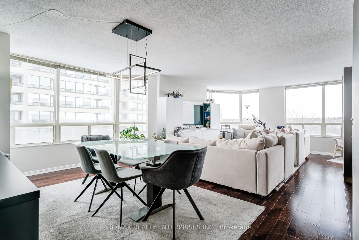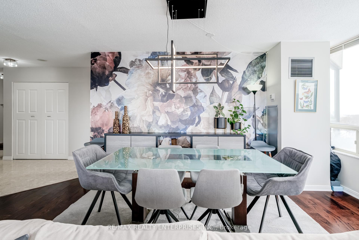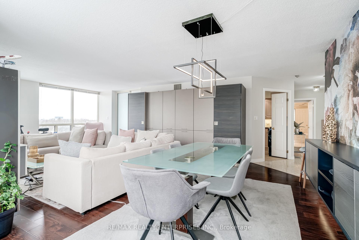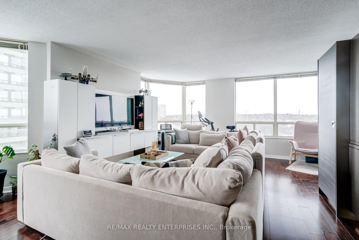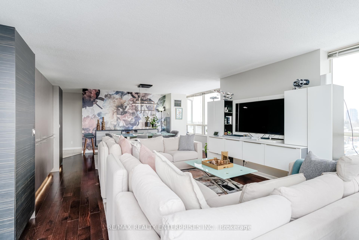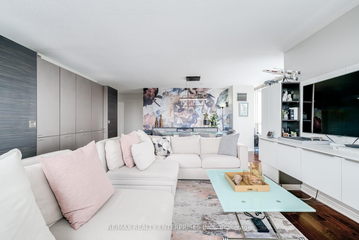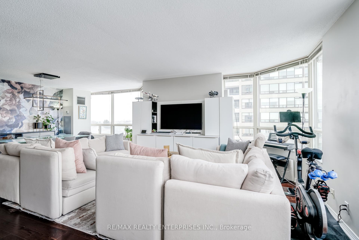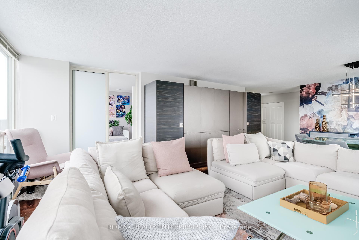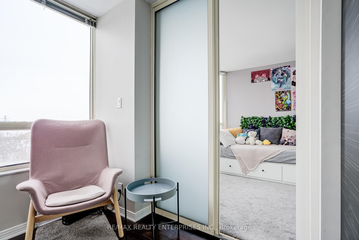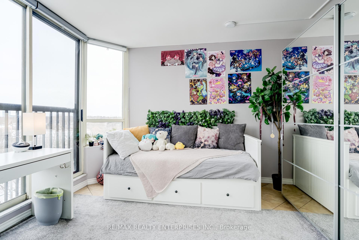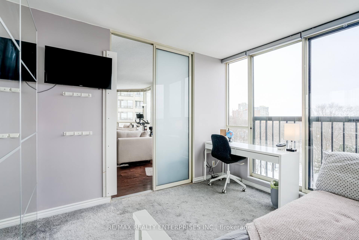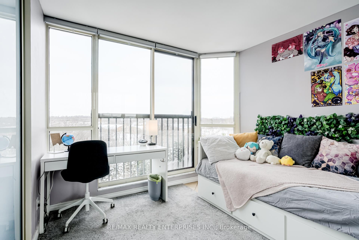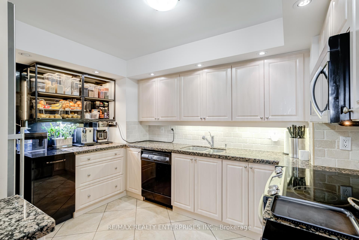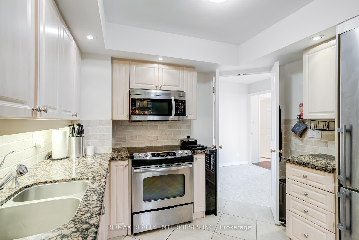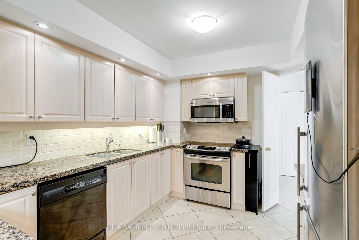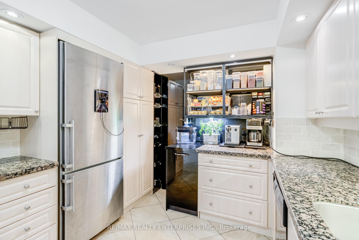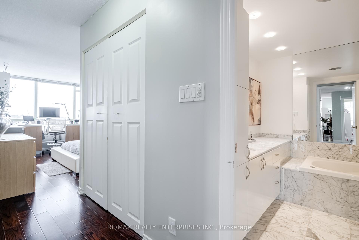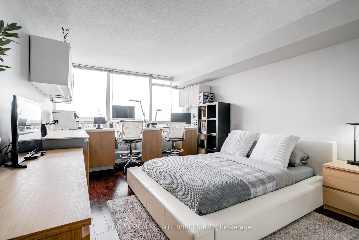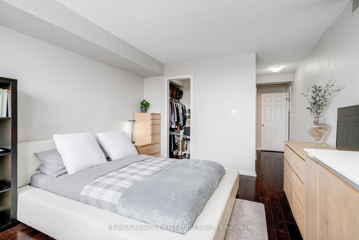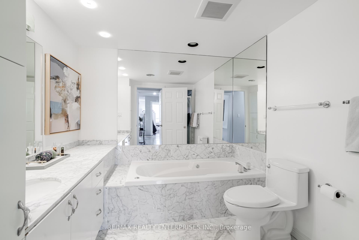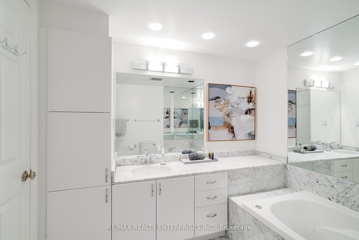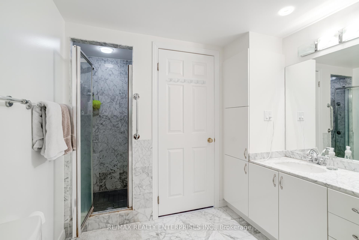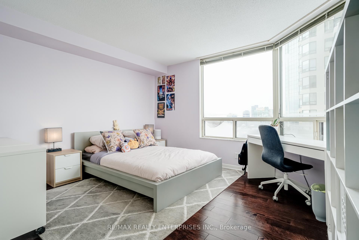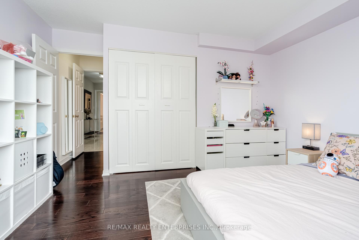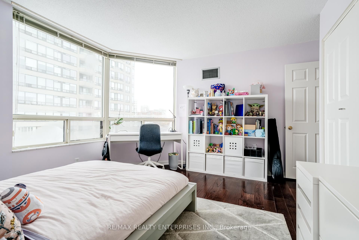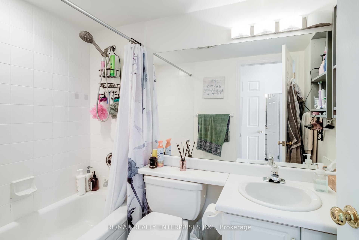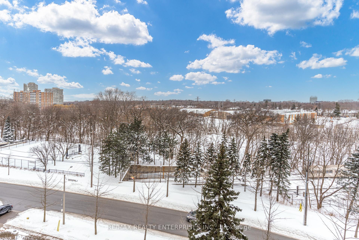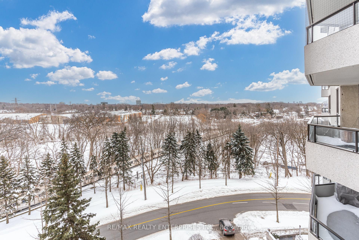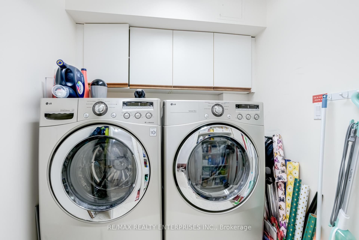$1,050,000
Available - For Sale
Listing ID: W11980949
1 Aberfoyle Cres , Unit 803, Toronto, M8X 2X8, Ontario
| Welcome to the Kingslynn Suite at Kingsway On-The-Park. Enjoy this 1,574 square foot corner unit with NW views over tree tops. 2 split bedroom layout, each with a 4 piece ensuite washroom. Updated kitchen with maple cabinets, granite counters, porcelain floor, stone backsplash and integrated appliances. Separate laundry room and ensuite locker/storage room. Picture windows provide views overlooking Thomas Riley Park. Well managed building. Amenities include direct subway access, 24/7 security, saltwater indoor pool and private tennis courts. NOTE: the kitchen extends to the windows and includes an eating/sitting area. The existing mirror wardrobe that acts as a wall/barrier at the end of the kitchen is the property of the tenant and will be removed. |
| Price | $1,050,000 |
| Taxes: | $4406.18 |
| Maintenance Fee: | 1475.83 |
| Address: | 1 Aberfoyle Cres , Unit 803, Toronto, M8X 2X8, Ontario |
| Province/State: | Ontario |
| Condo Corporation No | MTCC |
| Level | 8 |
| Unit No | 4 |
| Directions/Cross Streets: | Islington/Bloor |
| Rooms: | 6 |
| Bedrooms: | 2 |
| Bedrooms +: | |
| Kitchens: | 1 |
| Family Room: | N |
| Basement: | None |
| Level/Floor | Room | Length(ft) | Width(ft) | Descriptions | |
| Room 1 | Flat | Living | 19.65 | 15.48 | Hardwood Floor, Combined W/Dining, O/Looks Ravine |
| Room 2 | Flat | Dining | 19.65 | 8.3 | Hardwood Floor, Combined W/Living, Large Window |
| Room 3 | Flat | Kitchen | 10.1 | 11.15 | Ceramic Floor, Stone Counter, Stainless Steel Appl |
| Room 4 | Flat | Sitting | 10.1 | 13.28 | Combined W/Kitchen, Juliette Balcony, O/Looks Ravine |
| Room 5 | Flat | Prim Bdrm | 11.15 | 15.58 | Hardwood Floor, 4 Pc Ensuite, W/I Closet |
| Room 6 | Flat | 2nd Br | 13.35 | 13.32 | Hardwood Floor, Closet, Window |
| Room 7 | Flat | Laundry | 7.02 | 5.12 | Separate Rm, Ceramic Floor |
| Room 8 | Flat | Utility | 5.54 | 4.89 | Separate Rm |
| Washroom Type | No. of Pieces | Level |
| Washroom Type 1 | 4 |
| Approximatly Age: | 31-50 |
| Property Type: | Condo Apt |
| Style: | Apartment |
| Exterior: | Concrete |
| Garage Type: | Underground |
| Garage(/Parking)Space: | 1.00 |
| Drive Parking Spaces: | 0 |
| Park #1 | |
| Parking Type: | Owned |
| Legal Description: | C97 |
| Exposure: | Nw |
| Balcony: | Jlte |
| Locker: | Ensuite+Owned |
| Pet Permited: | N |
| Approximatly Age: | 31-50 |
| Approximatly Square Footage: | 1400-1599 |
| Building Amenities: | Concierge, Gym, Indoor Pool, Party/Meeting Room, Visitor Parking |
| Property Features: | Golf, Grnbelt/Conserv, Library, Park, Public Transit, Wooded/Treed |
| Maintenance: | 1475.83 |
| CAC Included: | Y |
| Hydro Included: | Y |
| Water Included: | Y |
| Cabel TV Included: | Y |
| Common Elements Included: | Y |
| Heat Included: | Y |
| Parking Included: | Y |
| Building Insurance Included: | Y |
| Fireplace/Stove: | N |
| Heat Source: | Electric |
| Heat Type: | Other |
| Central Air Conditioning: | Central Air |
| Central Vac: | N |
| Ensuite Laundry: | Y |
$
%
Years
This calculator is for demonstration purposes only. Always consult a professional
financial advisor before making personal financial decisions.
| Although the information displayed is believed to be accurate, no warranties or representations are made of any kind. |
| RE/MAX REALTY ENTERPRISES INC. |
|
|

Marjan Heidarizadeh
Sales Representative
Dir:
416-400-5987
Bus:
905-456-1000
| Virtual Tour | Book Showing | Email a Friend |
Jump To:
At a Glance:
| Type: | Condo - Condo Apt |
| Area: | Toronto |
| Municipality: | Toronto |
| Neighbourhood: | Islington-City Centre West |
| Style: | Apartment |
| Approximate Age: | 31-50 |
| Tax: | $4,406.18 |
| Maintenance Fee: | $1,475.83 |
| Beds: | 2 |
| Baths: | 2 |
| Garage: | 1 |
| Fireplace: | N |
Locatin Map:
Payment Calculator:

