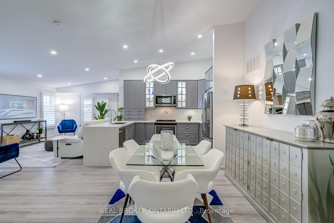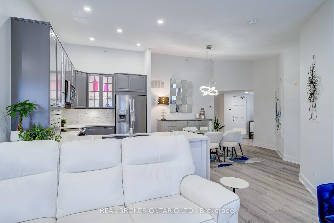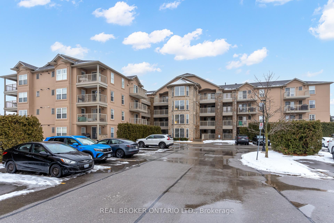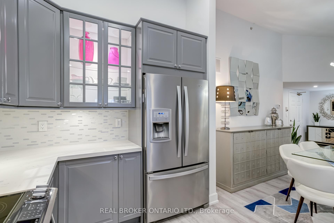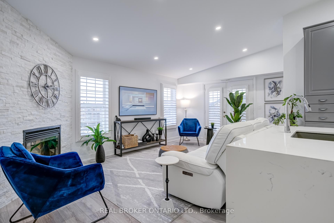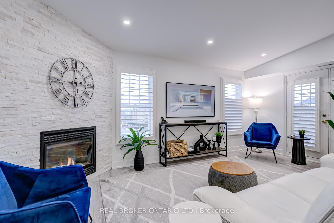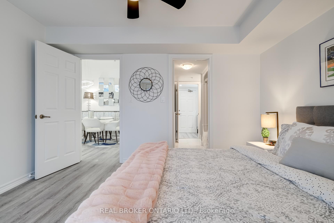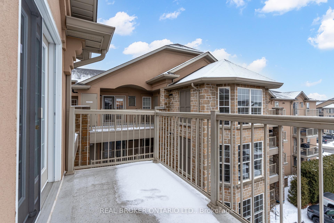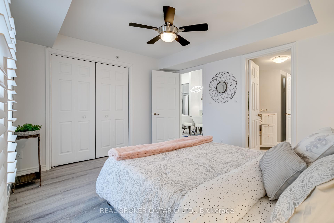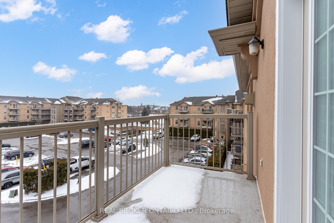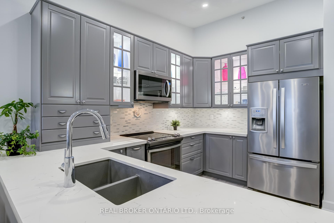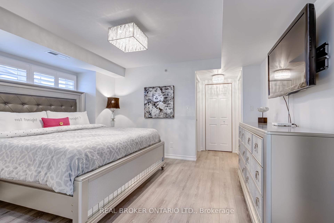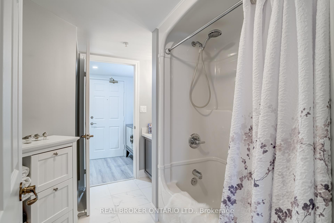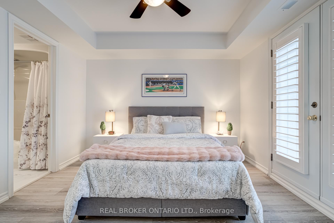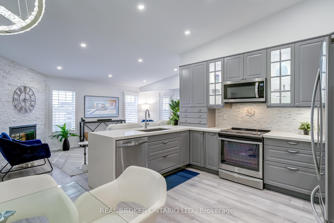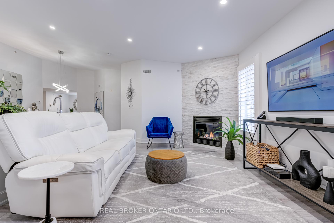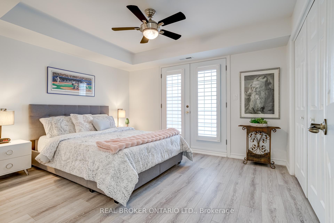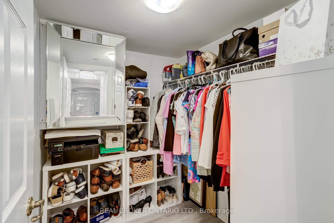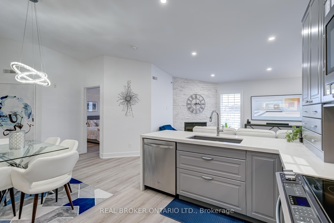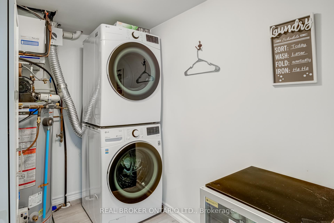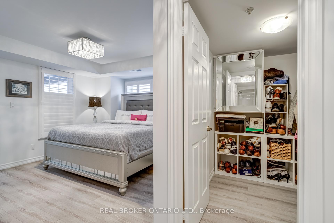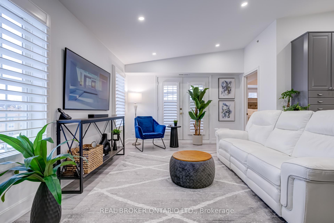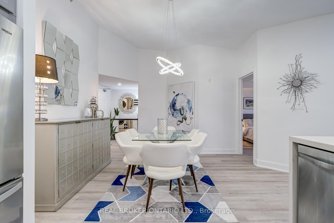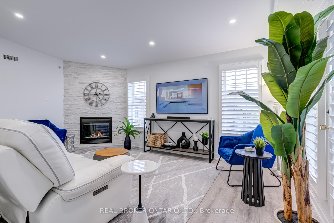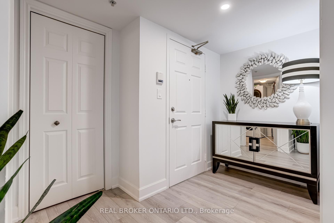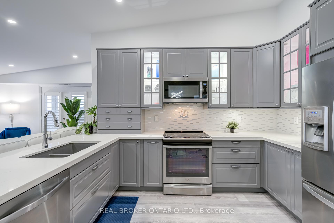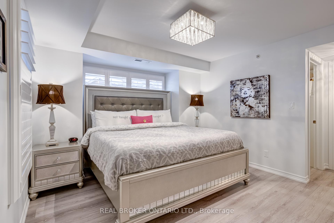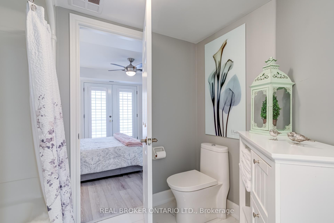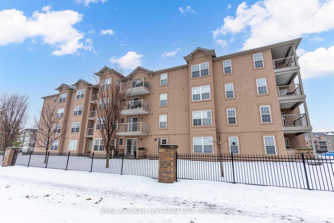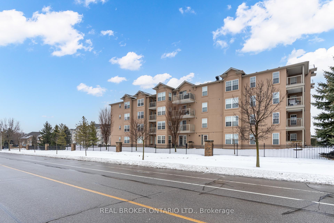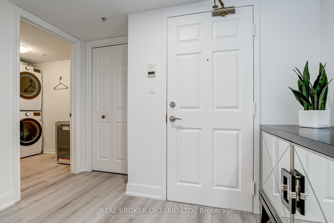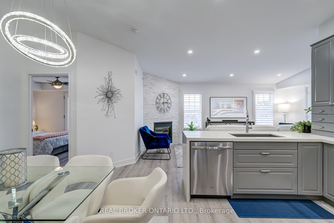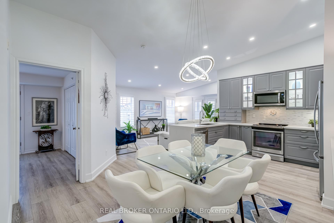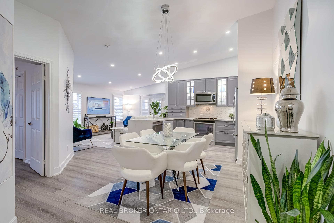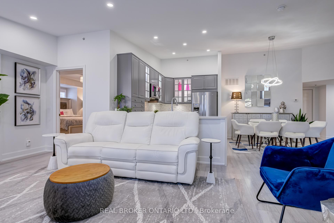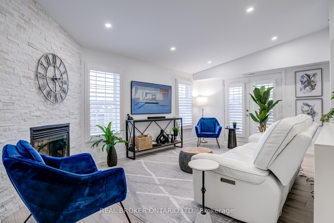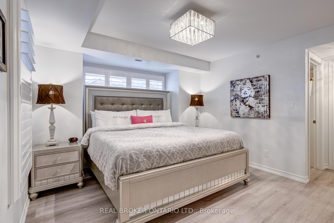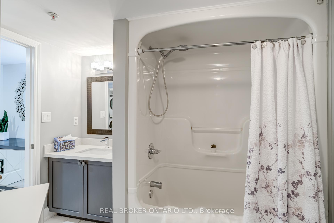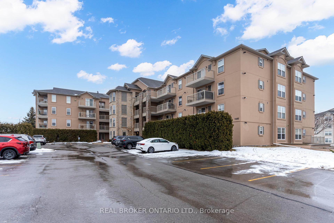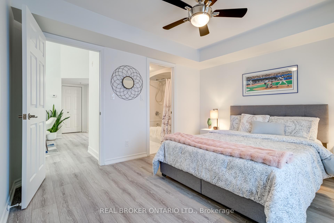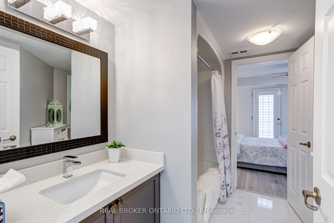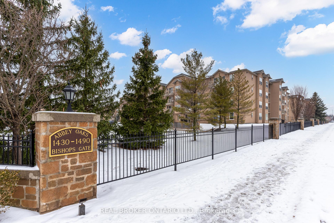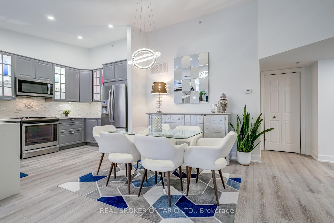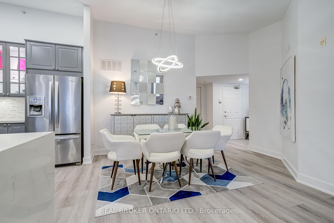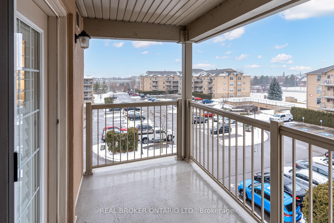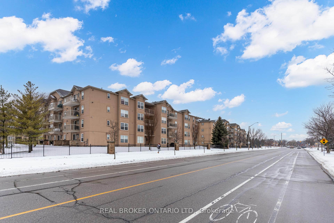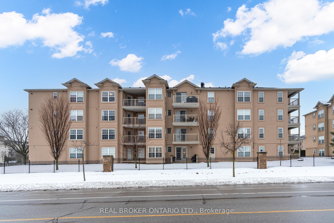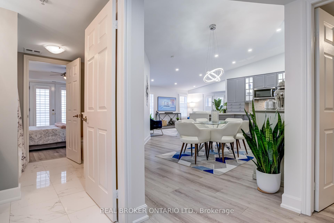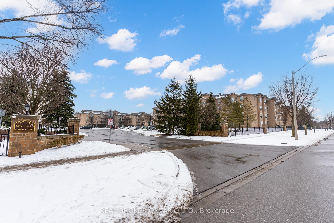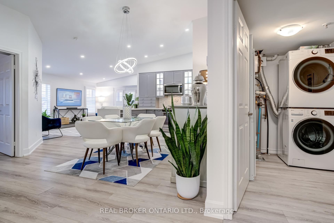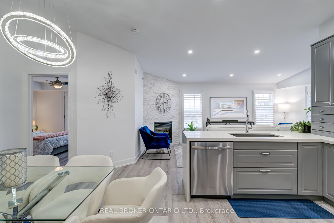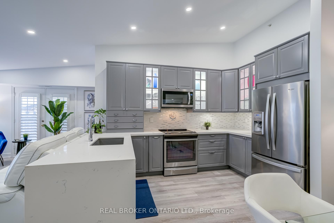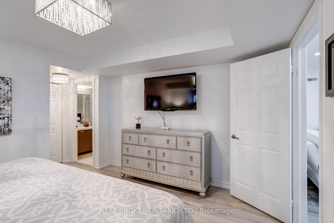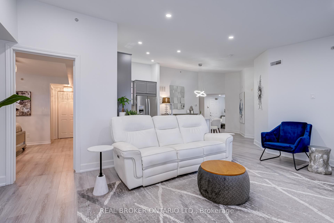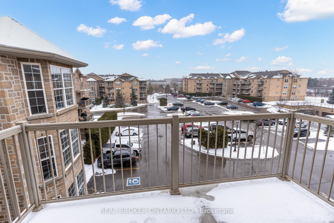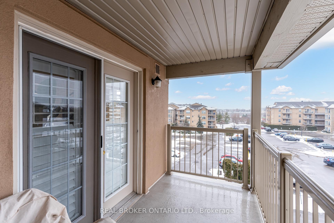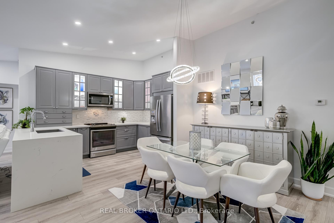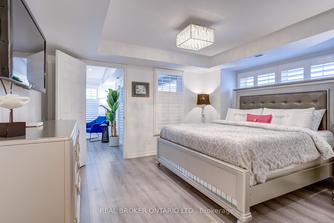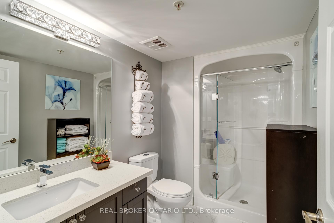$784,900
Available - For Sale
Listing ID: W11985622
1460 Bishops Gate , Unit 413, Oakville, L6M 4N5, Ontario
| Welcome to this stunningly remodeled 2-bedroom, 2-bathroom penthouse suite in the highly coveted Glen Abbey community of Oakville. This rare corner unit features soaring 11-foot vaulted ceilings, a quartz wall with a gas fireplace, and an abundance of natural light pouring in from every direction. Designed with privacy in mind, the thoughtfully laid-out split-bedroom floor plan includes a spacious primary suite with a walk-in closet and a beautifully updated 3-piece ensuite. The modern kitchen blends style and functionality, boasting sleek cabinetry, a chic backsplash, and ample storage perfect for both everyday living and entertaining. Smooth ceilings, recessed pot lights, and elegant finishes add to the home's inviting ambiance. Double doors off the living room open to a generous private patio, ideal for unwinding or entertaining guests, while a second balcony extends off the second bedroom. Set in a quiet, low-rise building with a welcoming community, this home is just steps from top-rated schools, shopping, dining, and the scenic Glen Abbey trails. With easy access to the QEW and 407, commuting is effortless. Don't miss this rare opportunity to own a penthouse suite in one of Oakvilles most desirable neighborhoods! |
| Price | $784,900 |
| Taxes: | $2670.00 |
| Maintenance Fee: | 1056.91 |
| Address: | 1460 Bishops Gate , Unit 413, Oakville, L6M 4N5, Ontario |
| Province/State: | Ontario |
| Condo Corporation No | HSCP |
| Level | 04 |
| Unit No | 13 |
| Directions/Cross Streets: | Upper Middle Road & Third Line |
| Rooms: | 5 |
| Bedrooms: | 2 |
| Bedrooms +: | |
| Kitchens: | 2 |
| Family Room: | N |
| Basement: | None |
| Washroom Type | No. of Pieces | Level |
| Washroom Type 1 | 4 | |
| Washroom Type 2 | 3 |
| Property Type: | Condo Apt |
| Style: | Apartment |
| Exterior: | Stone, Stucco/Plaster |
| Garage Type: | Underground |
| Garage(/Parking)Space: | 2.00 |
| Drive Parking Spaces: | 2 |
| Park #1 | |
| Parking Type: | Owned |
| Exposure: | Nw |
| Balcony: | Open |
| Locker: | Exclusive |
| Pet Permited: | Restrict |
| Approximatly Square Footage: | 1000-1199 |
| Maintenance: | 1056.91 |
| Water Included: | Y |
| Common Elements Included: | Y |
| Parking Included: | Y |
| Building Insurance Included: | Y |
| Fireplace/Stove: | Y |
| Heat Source: | Gas |
| Heat Type: | Forced Air |
| Central Air Conditioning: | Central Air |
| Central Vac: | N |
| Ensuite Laundry: | Y |
$
%
Years
This calculator is for demonstration purposes only. Always consult a professional
financial advisor before making personal financial decisions.
| Although the information displayed is believed to be accurate, no warranties or representations are made of any kind. |
| REAL BROKER ONTARIO LTD. |
|
|

Marjan Heidarizadeh
Sales Representative
Dir:
416-400-5987
Bus:
905-456-1000
| Virtual Tour | Book Showing | Email a Friend |
Jump To:
At a Glance:
| Type: | Condo - Condo Apt |
| Area: | Halton |
| Municipality: | Oakville |
| Neighbourhood: | 1007 - GA Glen Abbey |
| Style: | Apartment |
| Tax: | $2,670 |
| Maintenance Fee: | $1,056.91 |
| Beds: | 2 |
| Baths: | 2 |
| Garage: | 2 |
| Fireplace: | Y |
Locatin Map:
Payment Calculator:

