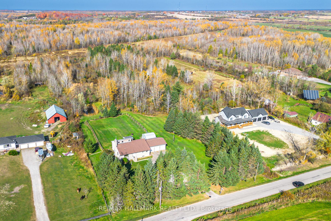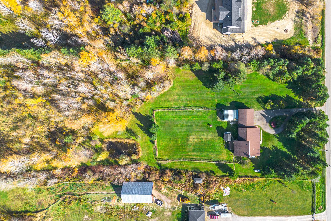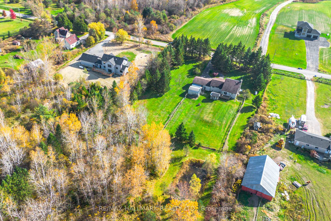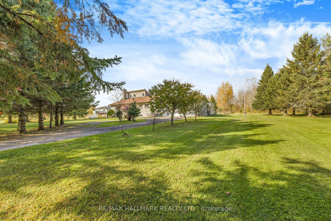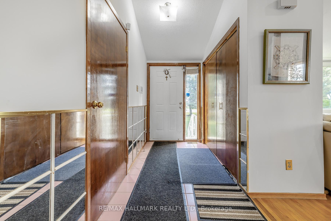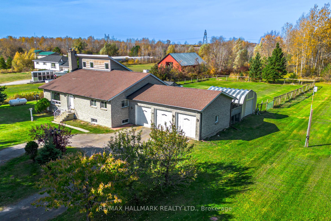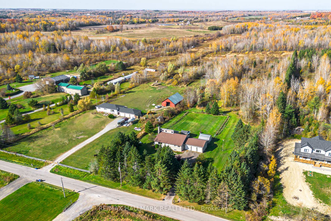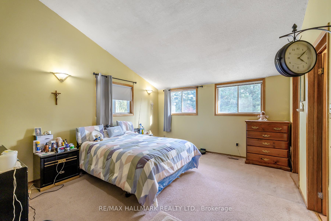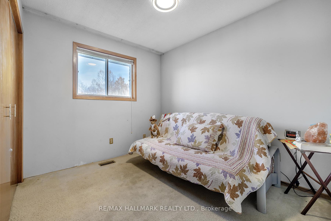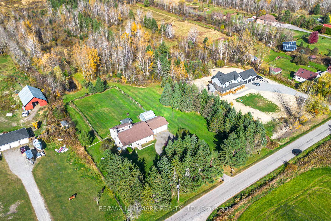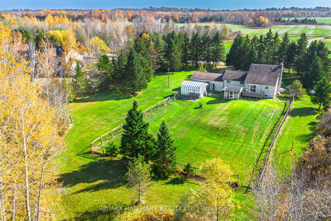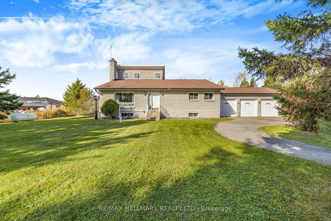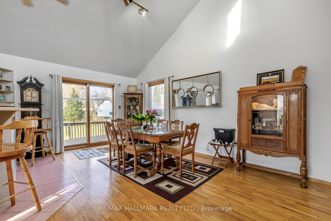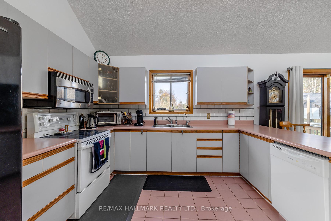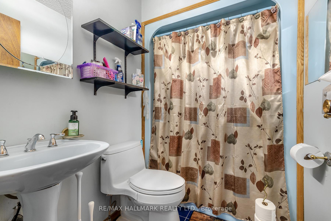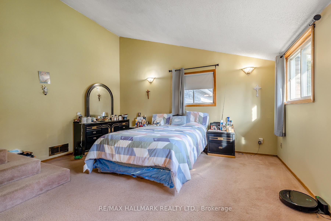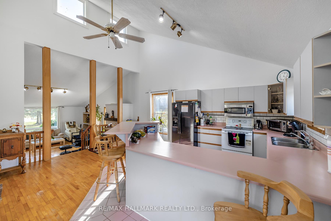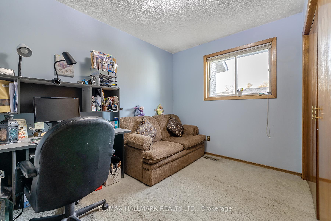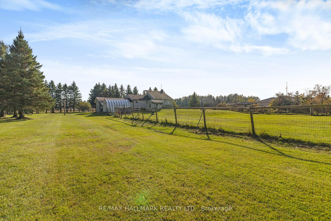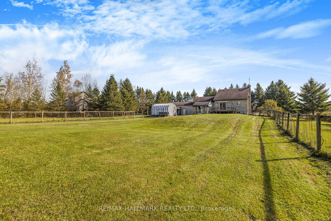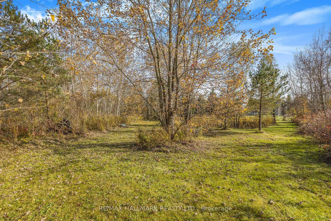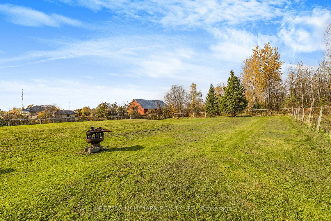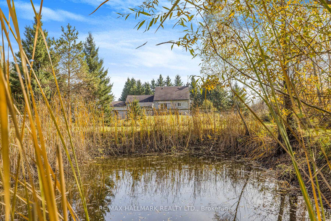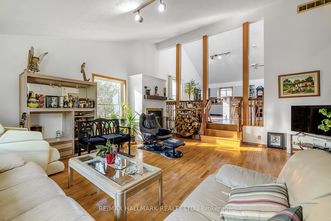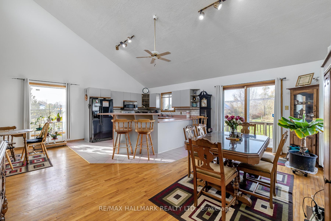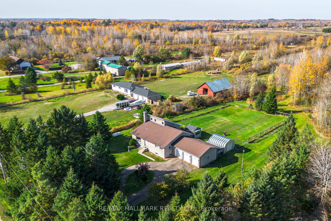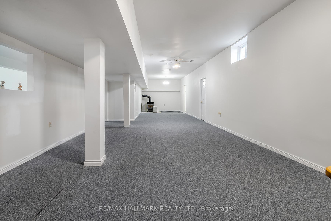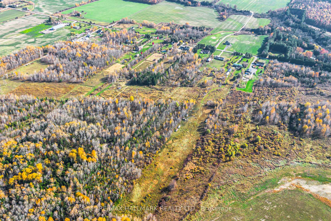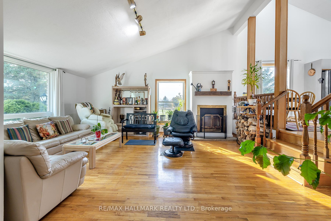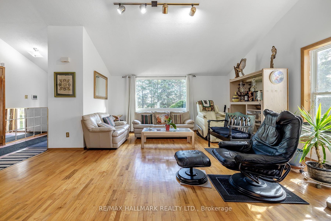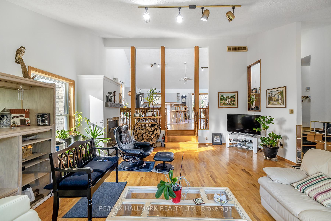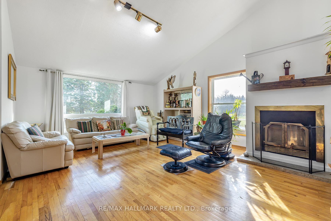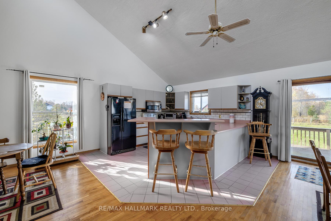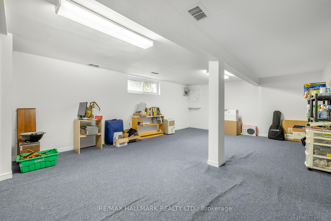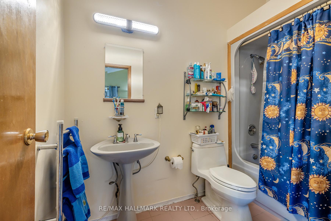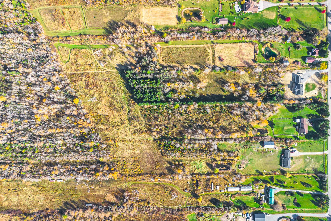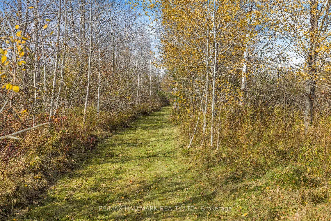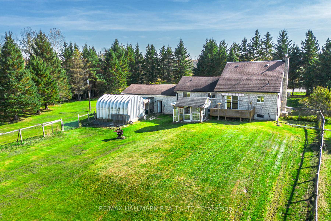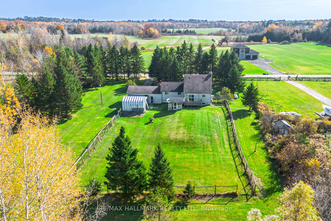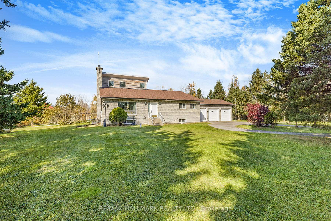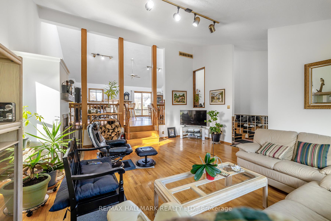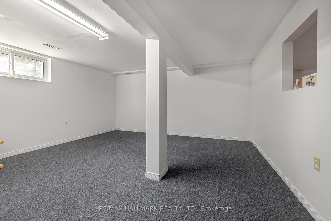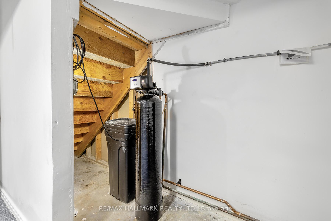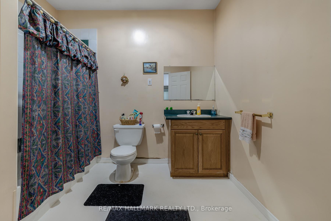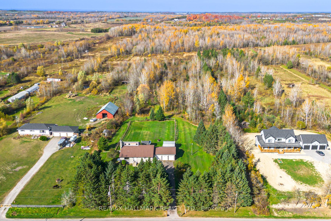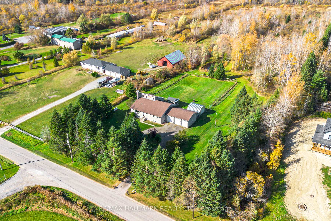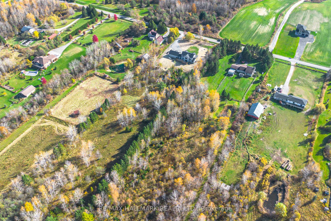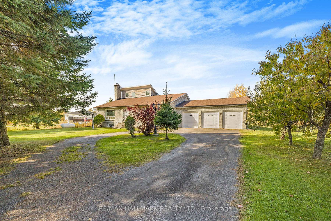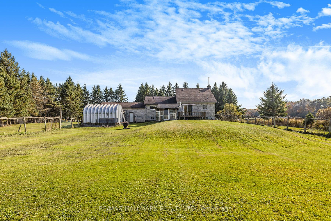$1,250,000
Available - For Sale
Listing ID: N12010431
6270 Frog Stre , Georgina, L0E 1N0, York
| ** Super Bright Home, Cathedral Ceilings Full of Windows - Cozy Comfy Home!! Freshly Painted (24), New Security System (24), Newly Updated Wood Burning Fireplace in LR{24); 10,62 Acres in and area of NEW BUILD infill Homes - LOT VALUE ~- Loads of Room For Growing Vegetables, Wired Chicken Coop, Gazebo with Power and Woodstove; 3 Car Attached Garage with Separate Entrance to Basement with Full Bathroom Loads of Room to add a Kitchen for Potential In-Law Suite ** Extra Workshop with Power/Concrete Floors Great for Hobbies, Extra Summer Car/Other Interests **** Property Has Been Well Maintained with Septic Recently Cleaned, Well Water Checked for potability; Generac Generator Checked Annually; Updated Water Filtration System In Kitchen ** |
| Price | $1,250,000 |
| Taxes: | $7055.06 |
| Occupancy: | Owner |
| Address: | 6270 Frog Stre , Georgina, L0E 1N0, York |
| Lot Size: | 200.00 x 2318.79 (Feet) |
| Acreage: | 10-24.99 |
| Directions/Cross Streets: | Hwy 48/Ravenshoe/Park |
| Rooms: | 6 |
| Rooms +: | 3 |
| Bedrooms: | 3 |
| Bedrooms +: | 1 |
| Kitchens: | 1 |
| Family Room: | F |
| Basement: | Finished, Separate Ent |
| Level/Floor | Room | Length(ft) | Width(ft) | Descriptions | |
| Room 1 | Main | Living Ro | 20.01 | 17.81 | Cathedral Ceiling(s), Fireplace, Hardwood Floor |
| Room 2 | Upper | Kitchen | 23.22 | 19.06 | Cathedral Ceiling(s), Breakfast Bar, W/O To Deck |
| Room 3 | In Between | Primary B | 15.58 | 12.99 | 4 Pc Ensuite, Walk-In Closet(s), Broadloom |
| Room 4 | In Between | Bedroom 2 | 11.02 | 9.77 | Overlooks Garden, Closet, Broadloom |
| Room 5 | In Between | Bedroom 3 | 11.22 | 10.5 | Overlooks Garden, Closet, Broadloom |
| Room 6 | Basement | Bedroom 4 | 18.2 | 15.09 | Large Window, Broadloom |
| Room 7 | Basement | Recreatio | 44.8 | 12.63 | Wood Stove, Access To Garage |
| Room 8 | Basement | Utility R | 14.6 | 10.99 | |
| Room 9 | Basement | Laundry | 10.92 | 8.04 | Sump Pump |
| Washroom Type | No. of Pieces | Level |
| Washroom Type 1 | 4 | |
| Washroom Type 2 | 4 | |
| Washroom Type 3 | 4 | |
| Washroom Type 4 | 4 | |
| Washroom Type 5 | 0 | |
| Washroom Type 6 | 0 | |
| Washroom Type 7 | 0 | |
| Washroom Type 8 | 4 | |
| Washroom Type 9 | 4 | |
| Washroom Type 10 | 0 | |
| Washroom Type 11 | 0 | |
| Washroom Type 12 | 0 |
| Total Area: | 0.00 |
| Approximatly Age: | 31-50 |
| Property Type: | Detached |
| Style: | Bungalow-Raised |
| Exterior: | Brick, Concrete |
| Garage Type: | Attached |
| (Parking/)Drive: | Circular D |
| Drive Parking Spaces: | 6 |
| Park #1 | |
| Parking Type: | Circular D |
| Park #2 | |
| Parking Type: | Circular D |
| Pool: | None |
| Other Structures: | Gazebo, Worksh |
| Approximatly Age: | 31-50 |
| Approximatly Square Footage: | 1100-1500 |
| Property Features: | Wooded/Treed, Fenced Yard |
| CAC Included: | N |
| Water Included: | N |
| Cabel TV Included: | N |
| Common Elements Included: | N |
| Heat Included: | N |
| Parking Included: | N |
| Condo Tax Included: | N |
| Building Insurance Included: | N |
| Fireplace/Stove: | Y |
| Heat Source: | Propane |
| Heat Type: | Forced Air |
| Central Air Conditioning: | Central Air |
| Central Vac: | N |
| Laundry Level: | Syste |
| Ensuite Laundry: | F |
| Elevator Lift: | False |
| Sewers: | Septic |
| Water: | Drilled W |
| Water Supply Types: | Drilled Well |
| Utilities-Cable: | Y |
| Utilities-Hydro: | Y |
$
%
Years
This calculator is for demonstration purposes only. Always consult a professional
financial advisor before making personal financial decisions.
| Although the information displayed is believed to be accurate, no warranties or representations are made of any kind. |
| RE/MAX HALLMARK REALTY LTD. |
|
|

Marjan Heidarizadeh
Sales Representative
Dir:
416-400-5987
Bus:
905-456-1000
| Virtual Tour | Book Showing | Email a Friend |
Jump To:
At a Glance:
| Type: | Freehold - Detached |
| Area: | York |
| Municipality: | Georgina |
| Neighbourhood: | Baldwin |
| Style: | Bungalow-Raised |
| Lot Size: | 200.00 x 2318.79(Feet) |
| Approximate Age: | 31-50 |
| Tax: | $7,055.06 |
| Beds: | 3+1 |
| Baths: | 3 |
| Fireplace: | Y |
| Pool: | None |
Locatin Map:
Payment Calculator:

