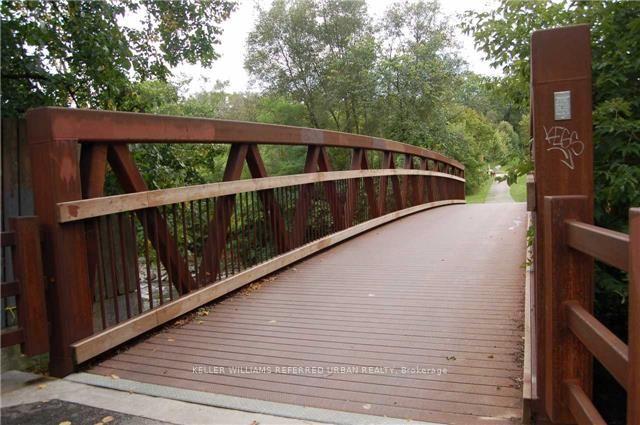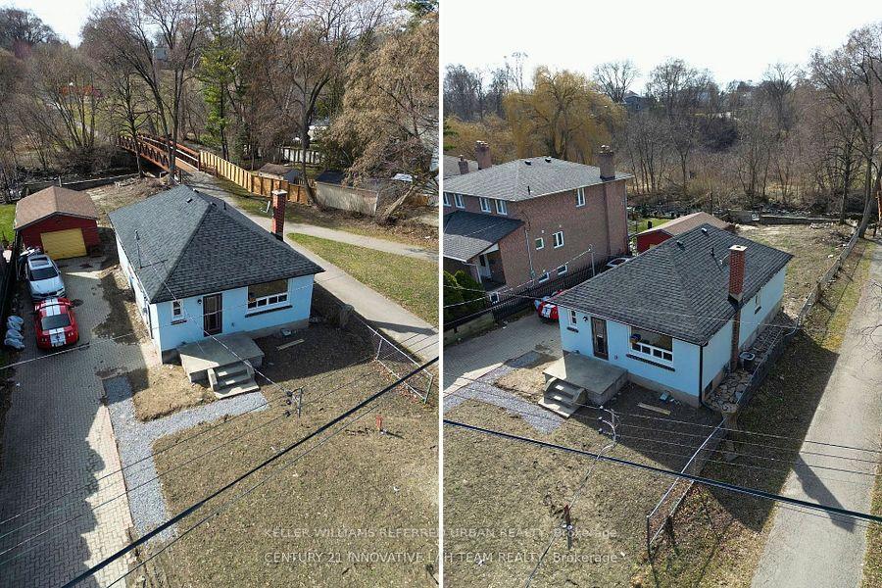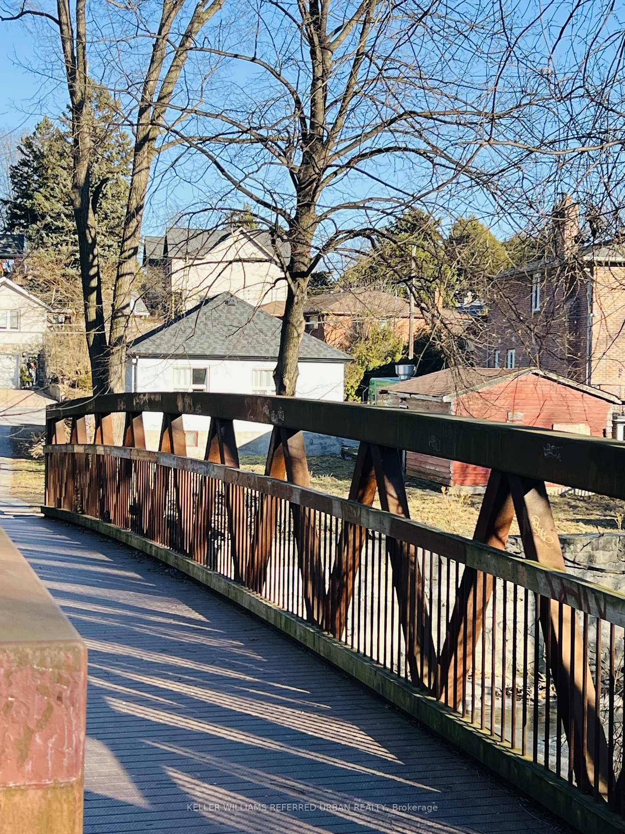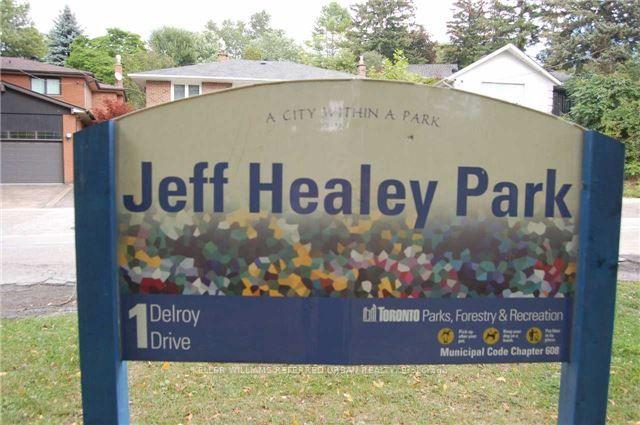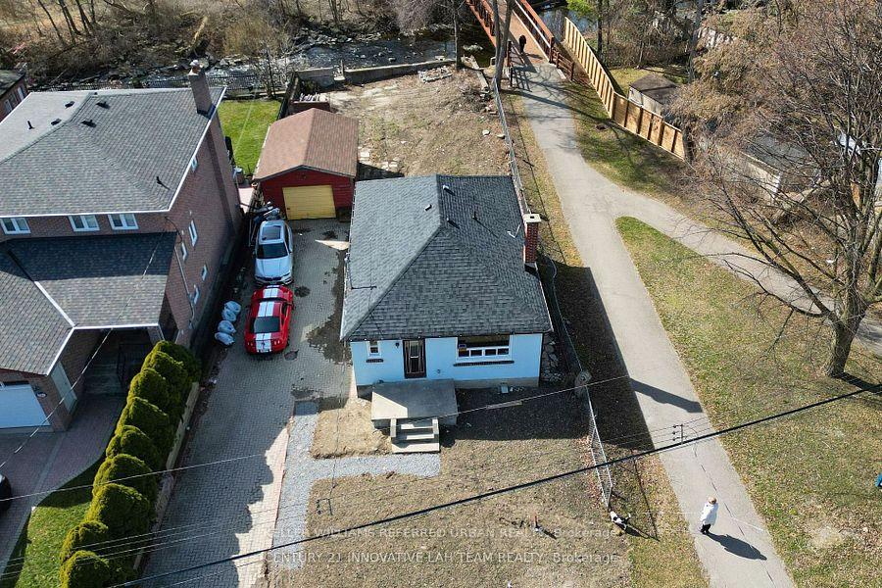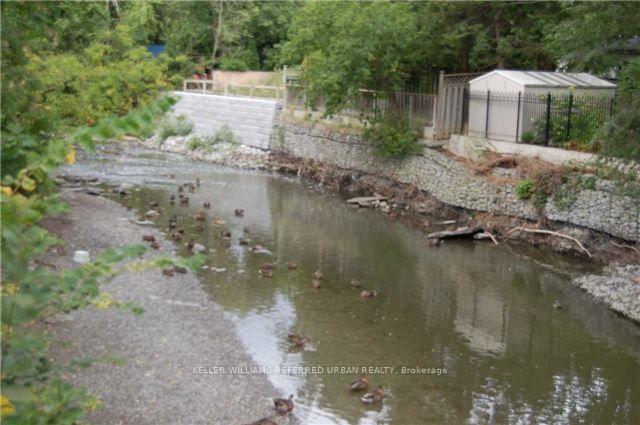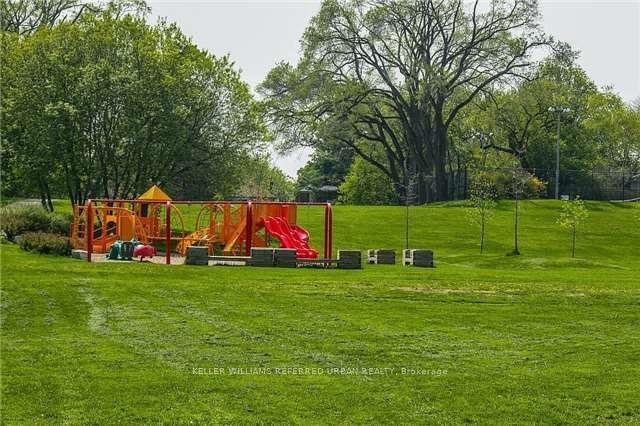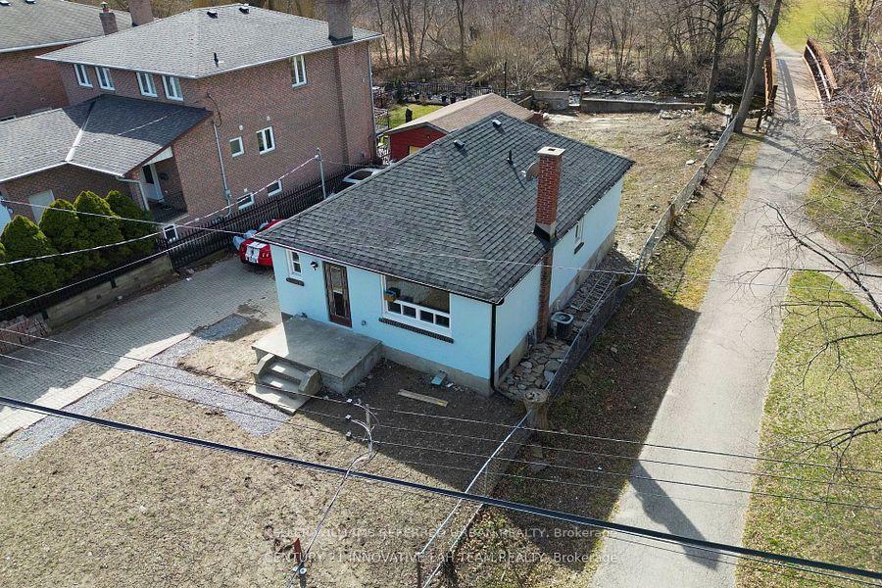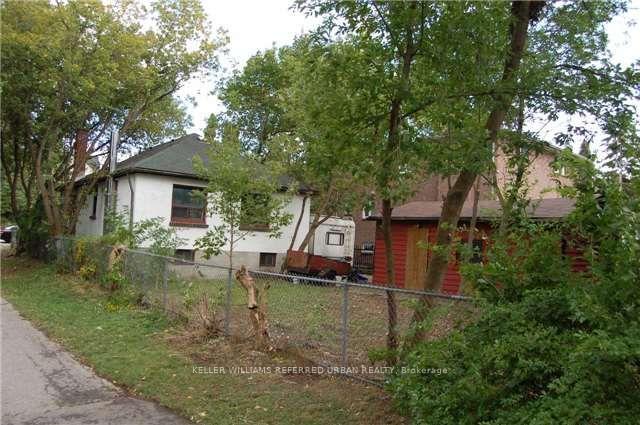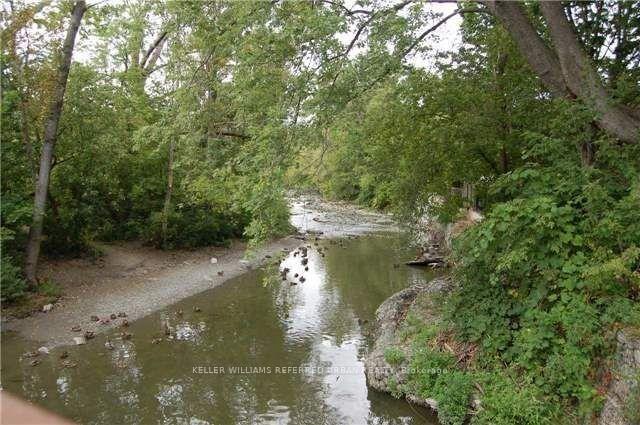$1,199,000
Available - For Sale
Listing ID: W11975817
26 Bonnyview Driv , Toronto, M8Y 3G6, Toronto
| Spectacular Location For Your New Dream Home... Attention All Builders & Renovators! This Unique Oversized (50 Ft x 150 Ft) Lot Backs Onto Mimico Creek & Jeff Healey Park. Solidly Built in 1947 This Detached Stone Home Bungalow Offers Spacious Living On Two Levels With 3 Bedrooms And a 3-Piece Bathroom On The Main Floor, And 3 Bedrooms Plus Two bathrooms In The Fully Finished Basement. Currently Two Separate Units Which Are Fully Tenanted. Area Has Excellent Public Transit And Quick Access To All Major Highways, Park Lawn Junior Middle School. Just A 10 Min Walk To The Karen Kain School For The Arts. Excellent Opportunity To Buy Into A Vibrant Community At An Affordable Price. Property is being sold "As-is Where-Is". |
| Price | $1,199,000 |
| Taxes: | $4757.19 |
| Occupancy: | Tenant |
| Address: | 26 Bonnyview Driv , Toronto, M8Y 3G6, Toronto |
| Lot Size: | 50.00 x 155.00 (Feet) |
| Directions/Cross Streets: | The Queensway & Parklawn Rd |
| Rooms: | 4 |
| Rooms +: | 4 |
| Bedrooms: | 2 |
| Bedrooms +: | 3 |
| Kitchens: | 1 |
| Kitchens +: | 1 |
| Family Room: | F |
| Basement: | Finished |
| Level/Floor | Room | Length(ft) | Width(ft) | Descriptions | |
| Room 1 | Main | Kitchen | 17.38 | 12.14 | |
| Room 2 | Main | Living Ro | 17.68 | 11.97 | Closet |
| Room 3 | Main | Bedroom | 10.79 | 11.81 | |
| Room 4 | Main | Bedroom 2 | 11.09 | 8.5 | |
| Room 5 | Basement | Kitchen | 13.12 | 26.24 | |
| Room 6 | Basement | Bedroom 3 | 18.7 | 7.05 | |
| Room 7 | Basement | Bedroom 4 | 12.89 | 10.69 | |
| Room 8 | Basement | Bedroom 5 | 9.51 | 10.5 |
| Washroom Type | No. of Pieces | Level |
| Washroom Type 1 | 3 | Main |
| Washroom Type 2 | 2 | Bsmt |
| Washroom Type 3 | 3 | Bsmt |
| Washroom Type 4 | 3 | Main |
| Washroom Type 5 | 2 | Basement |
| Washroom Type 6 | 3 | Basement |
| Washroom Type 7 | 0 | |
| Washroom Type 8 | 0 |
| Total Area: | 0.00 |
| Property Type: | Detached |
| Style: | Bungalow |
| Exterior: | Brick |
| Garage Type: | None |
| (Parking/)Drive: | Private |
| Drive Parking Spaces: | 5 |
| Park #1 | |
| Parking Type: | Private |
| Park #2 | |
| Parking Type: | Private |
| Pool: | None |
| Approximatly Square Footage: | 1100-1500 |
| Property Features: | Hospital, Park, Place Of Worship, Public Transit, River/Stream |
| CAC Included: | N |
| Water Included: | N |
| Cabel TV Included: | N |
| Common Elements Included: | N |
| Heat Included: | N |
| Parking Included: | N |
| Condo Tax Included: | N |
| Building Insurance Included: | N |
| Fireplace/Stove: | N |
| Heat Source: | Gas |
| Heat Type: | Forced Air |
| Central Air Conditioning: | Central Air |
| Central Vac: | N |
| Laundry Level: | Syste |
| Ensuite Laundry: | F |
| Sewers: | Sewer |
| Utilities-Cable: | A |
| Utilities-Hydro: | A |
$
%
Years
This calculator is for demonstration purposes only. Always consult a professional
financial advisor before making personal financial decisions.
| Although the information displayed is believed to be accurate, no warranties or representations are made of any kind. |
| KELLER WILLIAMS REFERRED URBAN REALTY |
|
|

Marjan Heidarizadeh
Sales Representative
Dir:
416-400-5987
Bus:
905-456-1000
| Book Showing | Email a Friend |
Jump To:
At a Glance:
| Type: | Freehold - Detached |
| Area: | Toronto |
| Municipality: | Toronto W07 |
| Neighbourhood: | Stonegate-Queensway |
| Style: | Bungalow |
| Lot Size: | 50.00 x 155.00(Feet) |
| Tax: | $4,757.19 |
| Beds: | 2+3 |
| Baths: | 3 |
| Fireplace: | N |
| Pool: | None |
Locatin Map:
Payment Calculator:


