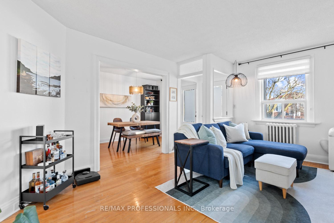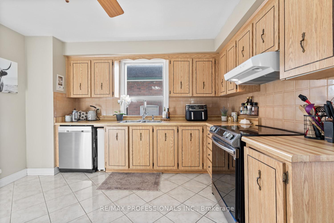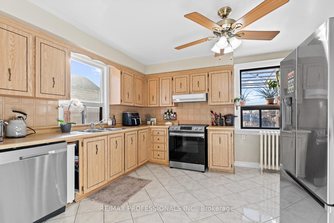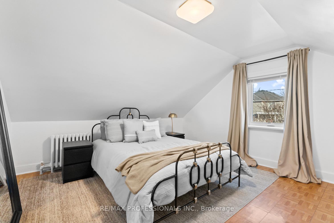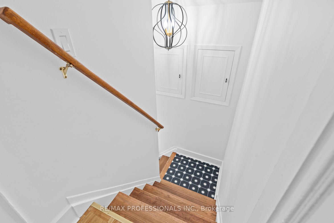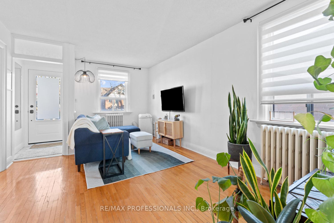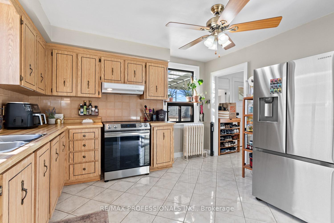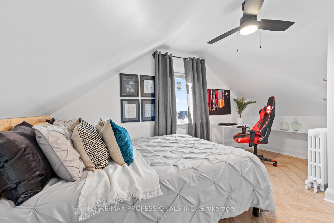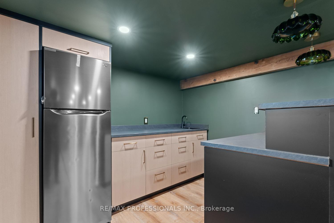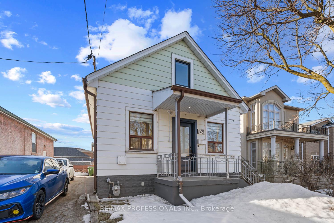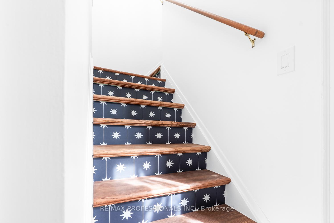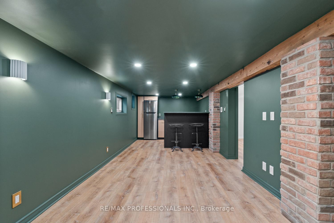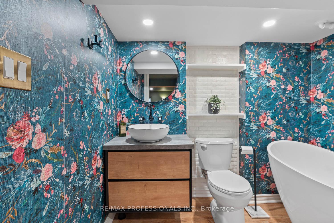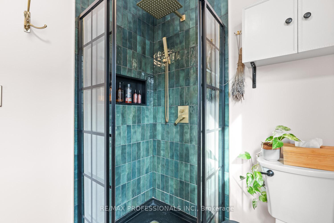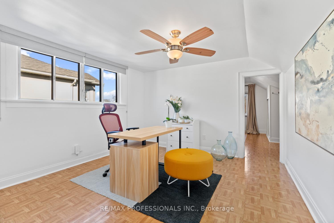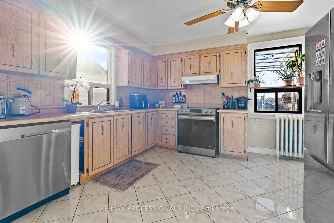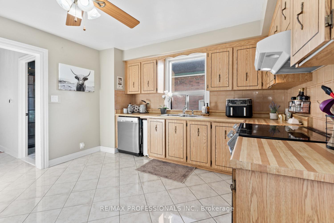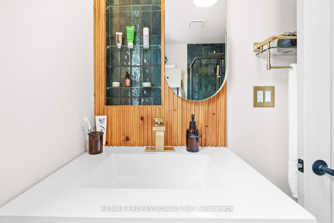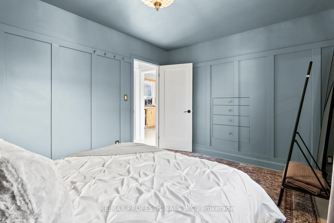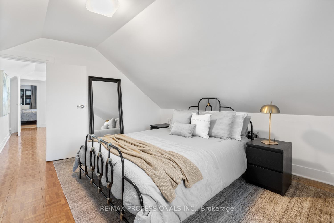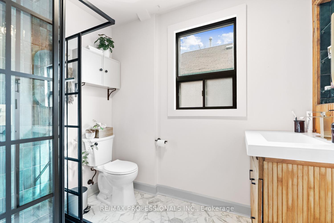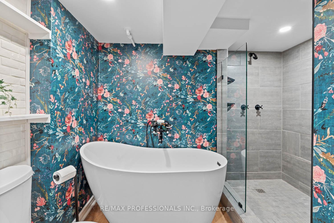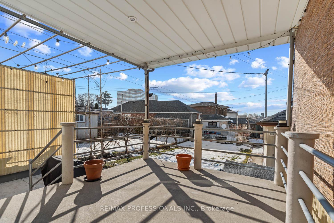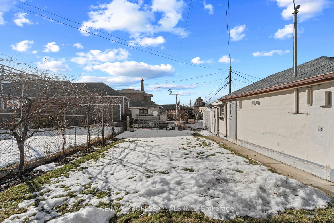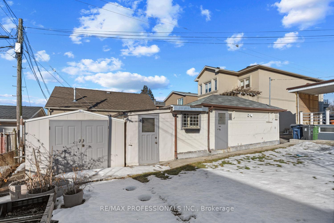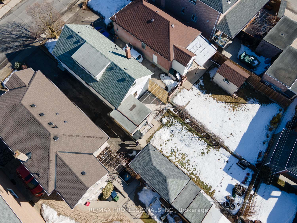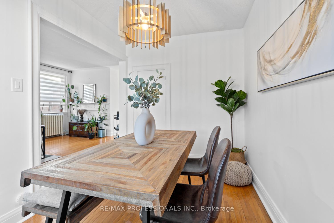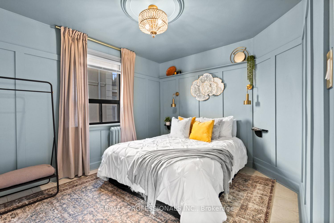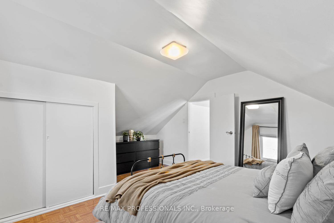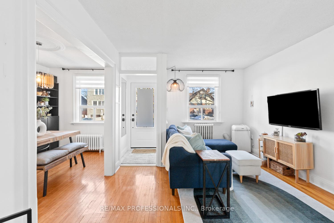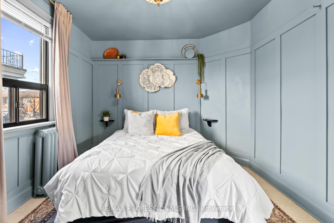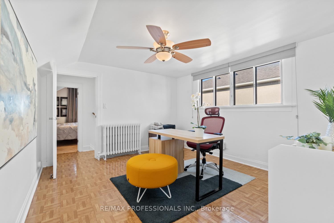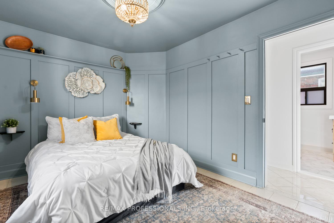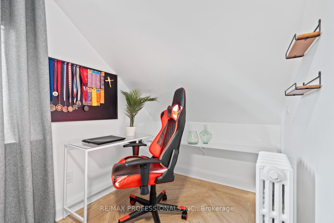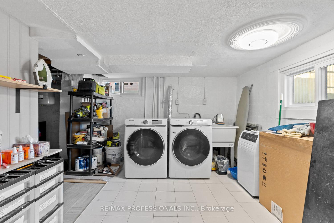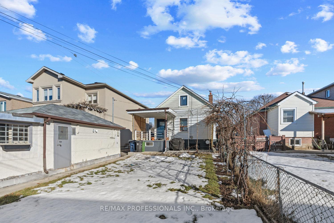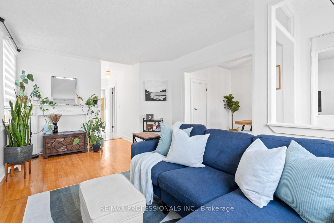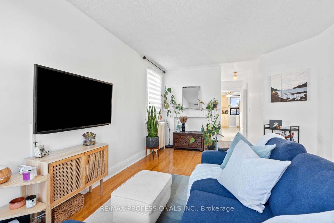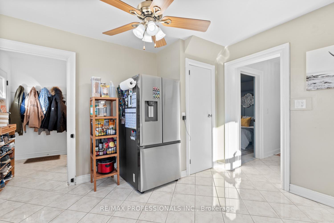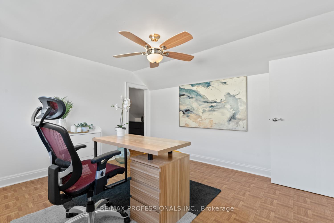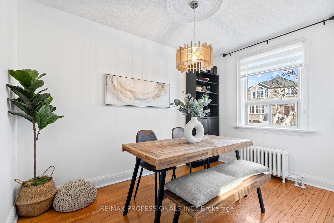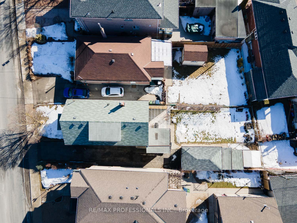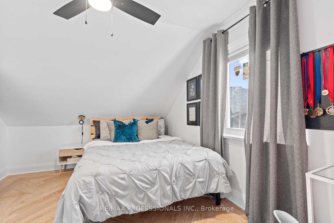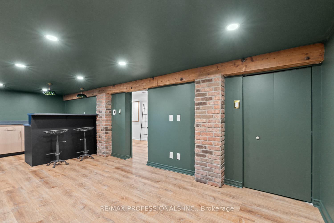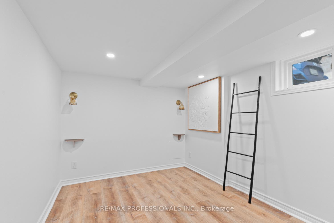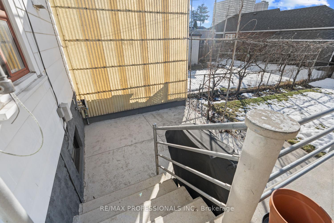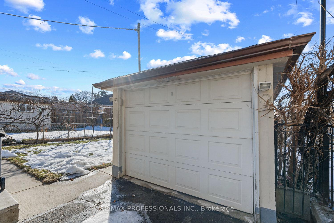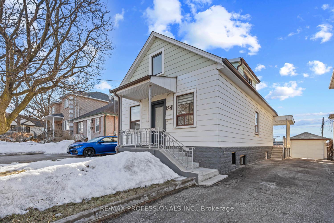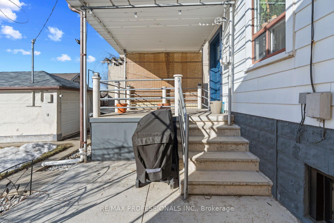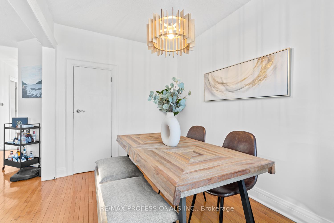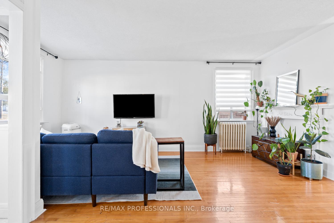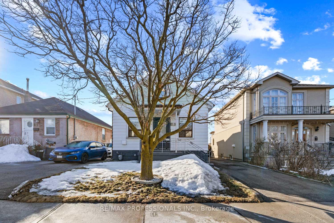$999,000
Available - For Sale
Listing ID: W12013208
53 Beechborough Aven , Toronto, M6M 1Z4, Toronto
| Welcome to 53 Beechborough Ave, a charming detached home offering the perfect blend of space, comfort, and convenience with quality upgrades and additions. This 4+1 bedroom, 2 bathroom home features a private driveway and garage with 5 parking spots and a finished basement with a walkout, providing additional living space ideal for extended family, a home office, or rental potential. The south - facing backyard ensures natural sunlight all day, perfect for gardening, entertaining, or relaxing outdoors. Nestled in the heart of Beechborough-Greenbrook, this home offers easy access to parks, schools, shopping, and public transit , including future Eglinton Crosstown LRT connections. Enjoy nearby community amenities, plus a variety of local shops and dining options. This is a fantastic opportunity for families and investors alike - don't miss out on this gem! |
| Price | $999,000 |
| Taxes: | $4799.59 |
| Occupancy: | Owner |
| Address: | 53 Beechborough Aven , Toronto, M6M 1Z4, Toronto |
| Lot Size: | 35.00 x 110.00 (Feet) |
| Directions/Cross Streets: | Keele St & Eglinton Ave W |
| Rooms: | 7 |
| Rooms +: | 1 |
| Bedrooms: | 4 |
| Bedrooms +: | 1 |
| Kitchens: | 1 |
| Family Room: | T |
| Basement: | Finished |
| Level/Floor | Room | Length(ft) | Width(ft) | Descriptions | |
| Room 1 | Main | Living Ro | 17.29 | 11.09 | Hardwood Floor, Window, Combined w/Dining |
| Room 2 | Main | Dining Ro | 17.29 | 11.09 | Hardwood Floor, Window, Combined w/Living |
| Room 3 | Main | Family Ro | 10.86 | 8 | Hardwood Floor, Closet, Window |
| Room 4 | Main | Bedroom | 12.63 | 10 | Hardwood Floor, B/I Closet, Large Window |
| Room 5 | Main | Kitchen | 12.5 | 13.19 | Tile Floor, Window, Stainless Steel Appl |
| Room 6 | Main | Bathroom | 8.07 | 5.51 | 3 Pc Bath, Tile Floor, Window |
| Room 7 | Second | Primary B | 12.69 | 15.09 | Hardwood Floor, Window, Double Closet |
| Room 8 | Second | Bedroom | 12.79 | 11.02 | Hardwood Floor, Window, Large Window |
| Room 9 | Second | Bedroom | 9.48 | 15.09 | Hardwood Floor, Window |
| Room 10 | Lower | Recreatio | 23.09 | 22.07 | Laminate, B/I Bar, Pot Lights |
| Room 11 | Lower | Bedroom | 10.33 | 9.12 | Window, Pot Lights |
| Room 12 | Lower | Bathroom | 9.09 | 7.9 | 4 Pc Bath, Laminate, Soaking Tub |
| Room 13 | Lower | Utility R | 18.66 | 13.25 | Tile Floor, Laundry Sink, Combined w/Laundry |
| Washroom Type | No. of Pieces | Level |
| Washroom Type 1 | 3 | Main |
| Washroom Type 2 | 4 | Lower |
| Washroom Type 3 | 3 | Main |
| Washroom Type 4 | 4 | Lower |
| Washroom Type 5 | 0 | |
| Washroom Type 6 | 0 | |
| Washroom Type 7 | 0 | |
| Washroom Type 8 | 3 | Main |
| Washroom Type 9 | 4 | Lower |
| Washroom Type 10 | 0 | |
| Washroom Type 11 | 0 | |
| Washroom Type 12 | 0 |
| Total Area: | 0.00 |
| Approximatly Age: | 51-99 |
| Property Type: | Detached |
| Style: | 1 1/2 Storey |
| Exterior: | Aluminum Siding |
| Garage Type: | Detached |
| (Parking/)Drive: | Private |
| Drive Parking Spaces: | 4 |
| Park #1 | |
| Parking Type: | Private |
| Park #2 | |
| Parking Type: | Private |
| Pool: | None |
| Other Structures: | Shed |
| Approximatly Age: | 51-99 |
| Approximatly Square Footage: | 1500-2000 |
| Property Features: | Library, Park, Place Of Worship, Public Transit, School, School Bus Route |
| CAC Included: | N |
| Water Included: | N |
| Cabel TV Included: | N |
| Common Elements Included: | N |
| Heat Included: | N |
| Parking Included: | N |
| Condo Tax Included: | N |
| Building Insurance Included: | N |
| Fireplace/Stove: | N |
| Heat Source: | Gas |
| Heat Type: | Radiant |
| Central Air Conditioning: | Wall Unit(s |
| Central Vac: | N |
| Laundry Level: | Syste |
| Ensuite Laundry: | F |
| Sewers: | Sewer |
$
%
Years
This calculator is for demonstration purposes only. Always consult a professional
financial advisor before making personal financial decisions.
| Although the information displayed is believed to be accurate, no warranties or representations are made of any kind. |
| RE/MAX PROFESSIONALS INC. |
|
|

Marjan Heidarizadeh
Sales Representative
Dir:
416-400-5987
Bus:
905-456-1000
| Book Showing | Email a Friend |
Jump To:
At a Glance:
| Type: | Freehold - Detached |
| Area: | Toronto |
| Municipality: | Toronto W04 |
| Neighbourhood: | Beechborough-Greenbrook |
| Style: | 1 1/2 Storey |
| Lot Size: | 35.00 x 110.00(Feet) |
| Approximate Age: | 51-99 |
| Tax: | $4,799.59 |
| Beds: | 4+1 |
| Baths: | 2 |
| Fireplace: | N |
| Pool: | None |
Locatin Map:
Payment Calculator:

