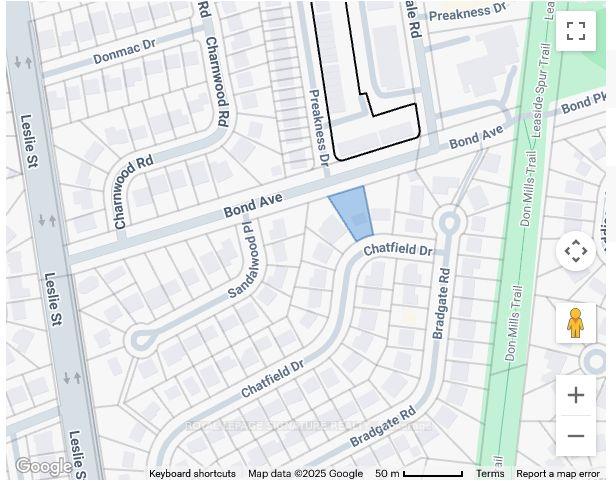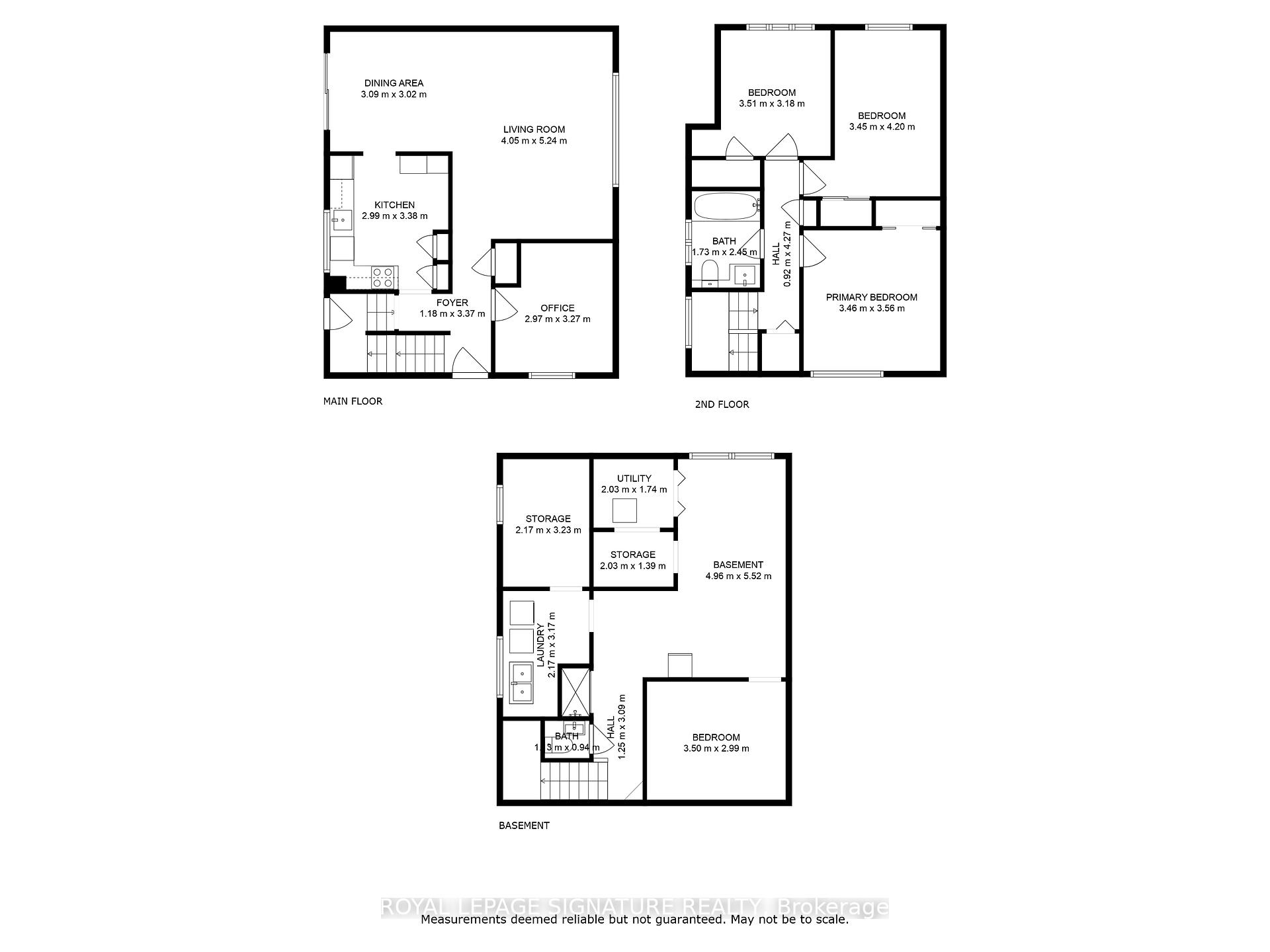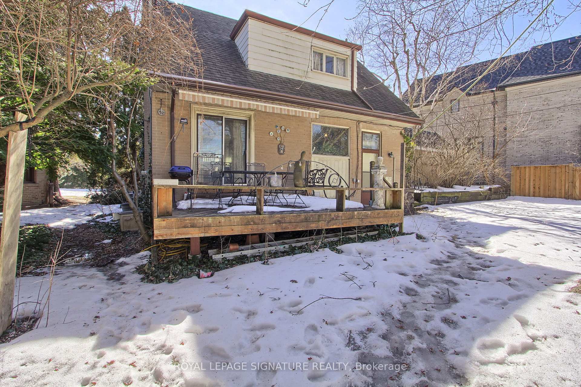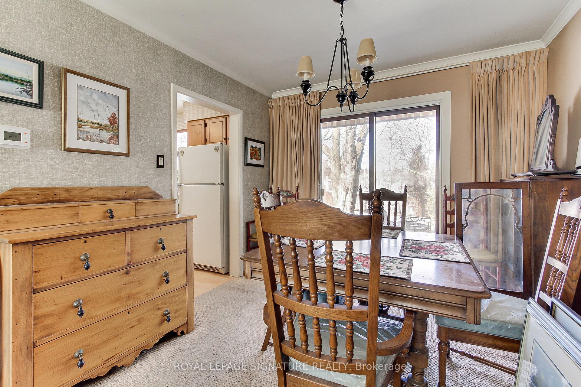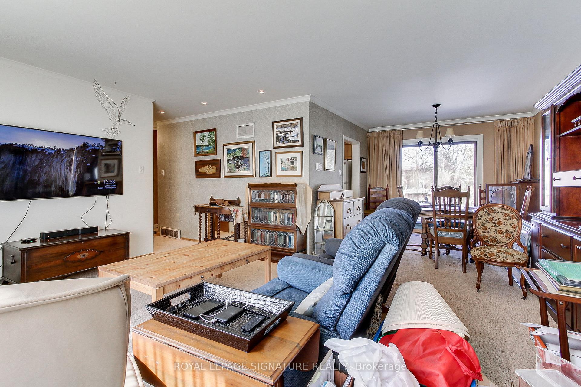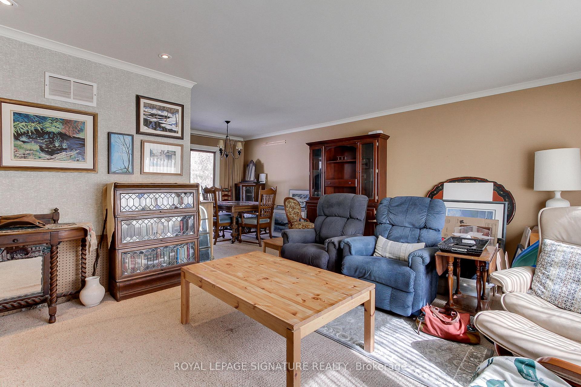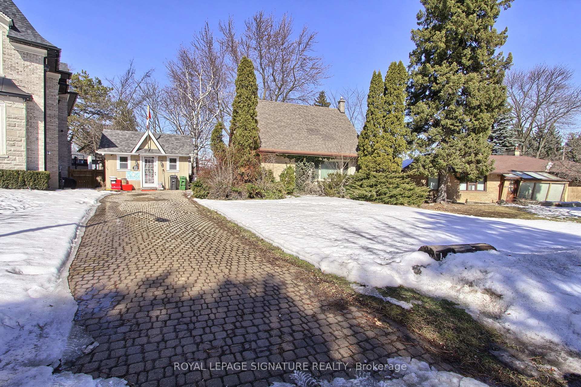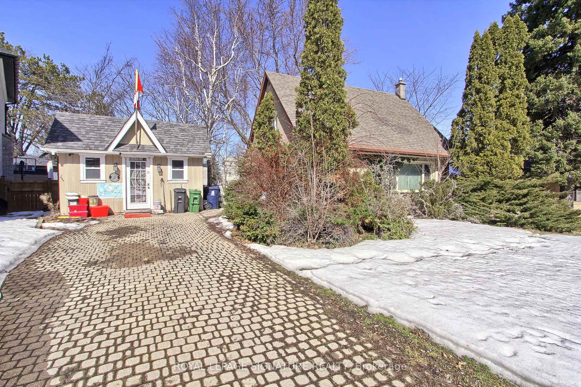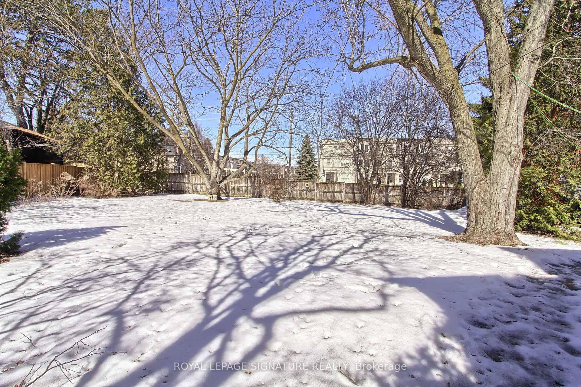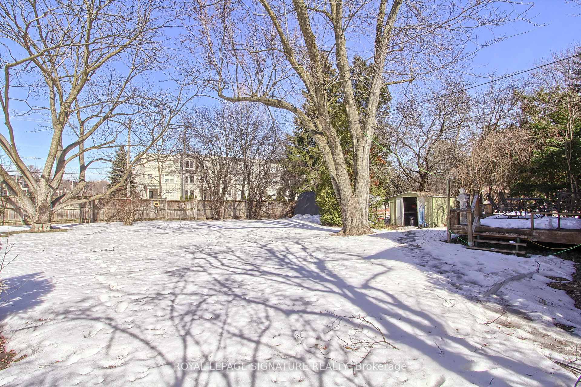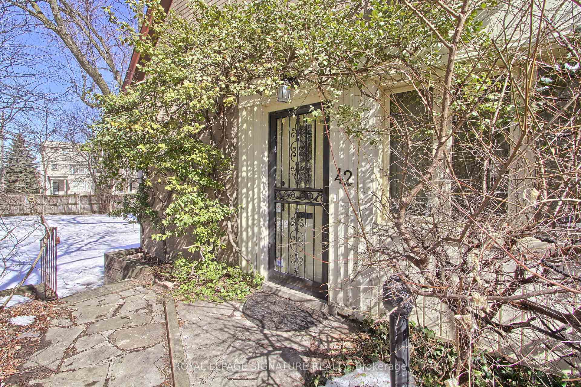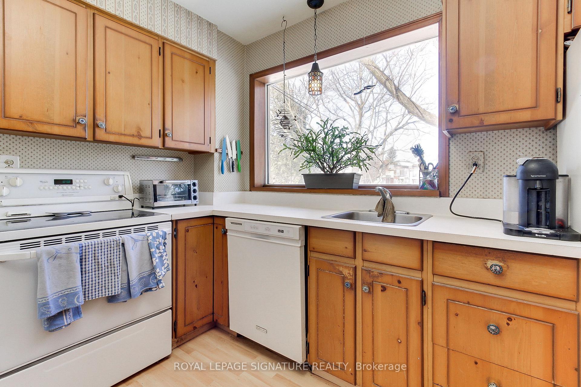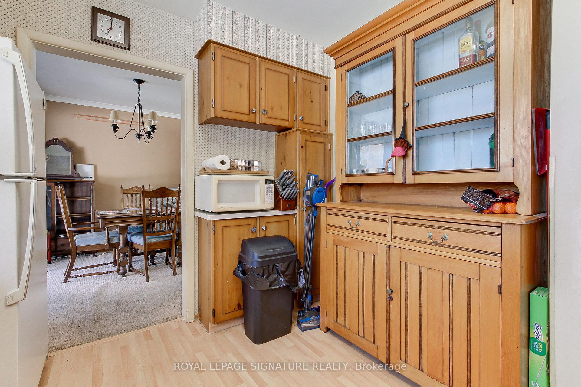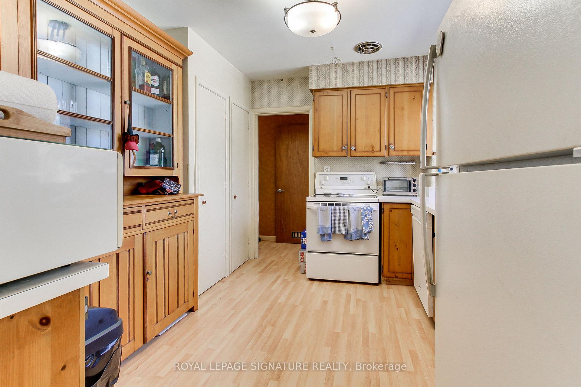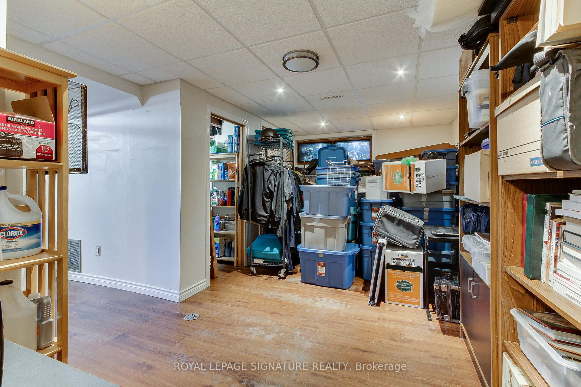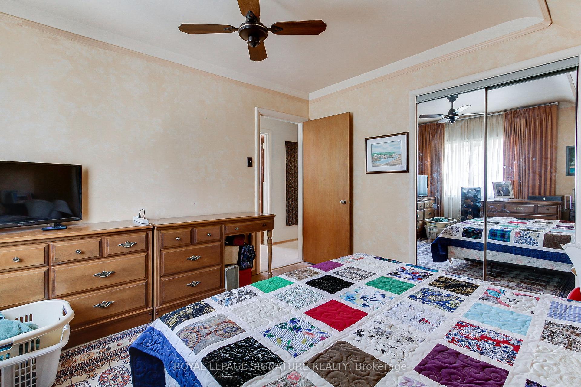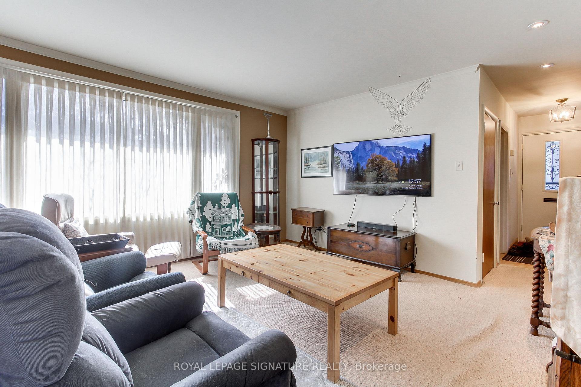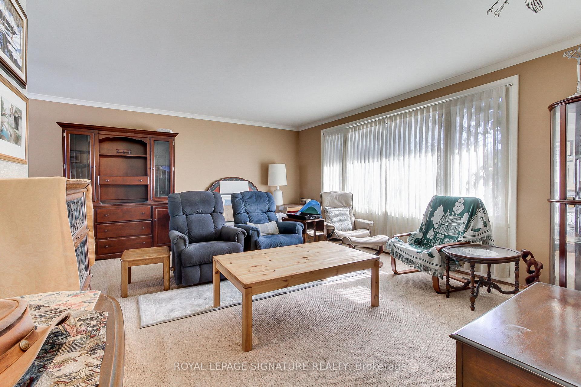$1,525,000
Available - For Sale
Listing ID: C12025158
42 Chatfield Driv , Toronto, M3B 1K5, Toronto
| Original (1955) 1 1/2 storey home on a premium lot in the sought after Don Mills/Banbury community. Lot fronts onto Chatfield and backs onto Bond Ave. Irregular pie shaped lot of 11129.87 sq ft (GeoWarehouse). Irregular dimensions: north 105.02 ft, east 141.33, west 150.45, south 52. Premium neighbourhood near the Shops at Don Mills, Longos, excellent schools, transportation and easy access to the DVP and downtown. Parks, restaurants, premium shopping, Donalda Golf and Country Club, walking trails and parks. |
| Price | $1,525,000 |
| Taxes: | $8862.43 |
| Occupancy: | Tenant |
| Address: | 42 Chatfield Driv , Toronto, M3B 1K5, Toronto |
| Directions/Cross Streets: | Leslie and Bond |
| Rooms: | 7 |
| Bedrooms: | 3 |
| Bedrooms +: | 0 |
| Family Room: | F |
| Basement: | Partially Fi |
| Washroom Type | No. of Pieces | Level |
| Washroom Type 1 | 4 | Second |
| Washroom Type 2 | 3 | Basement |
| Washroom Type 3 | 0 | |
| Washroom Type 4 | 0 | |
| Washroom Type 5 | 0 |
| Total Area: | 0.00 |
| Approximatly Age: | 51-99 |
| Property Type: | Detached |
| Style: | 1 1/2 Storey |
| Exterior: | Brick |
| Garage Type: | None |
| (Parking/)Drive: | Private |
| Drive Parking Spaces: | 3 |
| Park #1 | |
| Parking Type: | Private |
| Park #2 | |
| Parking Type: | Private |
| Pool: | None |
| Other Structures: | Other |
| Approximatly Age: | 51-99 |
| Approximatly Square Footage: | 1100-1500 |
| CAC Included: | N |
| Water Included: | N |
| Cabel TV Included: | N |
| Common Elements Included: | N |
| Heat Included: | N |
| Parking Included: | N |
| Condo Tax Included: | N |
| Building Insurance Included: | N |
| Fireplace/Stove: | N |
| Heat Type: | Forced Air |
| Central Air Conditioning: | Central Air |
| Central Vac: | N |
| Laundry Level: | Syste |
| Ensuite Laundry: | F |
| Sewers: | Sewer |
$
%
Years
This calculator is for demonstration purposes only. Always consult a professional
financial advisor before making personal financial decisions.
| Although the information displayed is believed to be accurate, no warranties or representations are made of any kind. |
| ROYAL LEPAGE SIGNATURE REALTY |
|
|

Marjan Heidarizadeh
Sales Representative
Dir:
416-400-5987
Bus:
905-456-1000
| Book Showing | Email a Friend |
Jump To:
At a Glance:
| Type: | Freehold - Detached |
| Area: | Toronto |
| Municipality: | Toronto C13 |
| Neighbourhood: | Banbury-Don Mills |
| Style: | 1 1/2 Storey |
| Approximate Age: | 51-99 |
| Tax: | $8,862.43 |
| Beds: | 3 |
| Baths: | 2 |
| Fireplace: | N |
| Pool: | None |
Locatin Map:
Payment Calculator:

