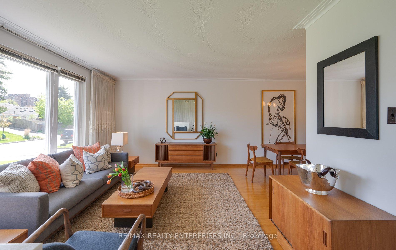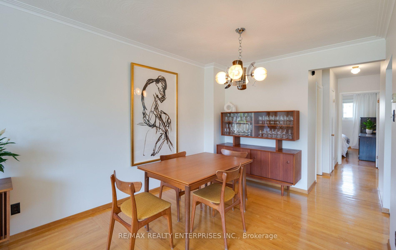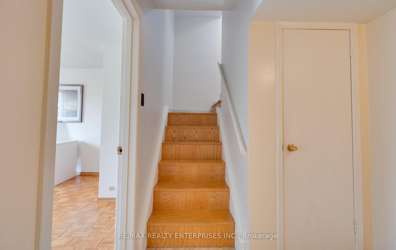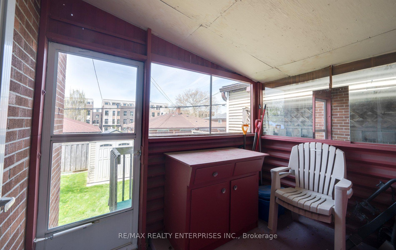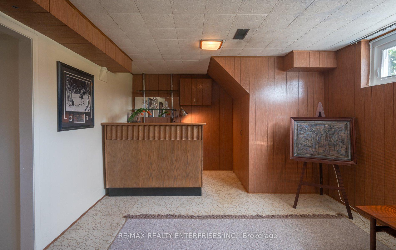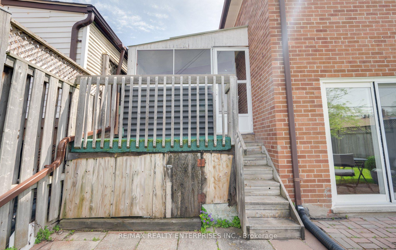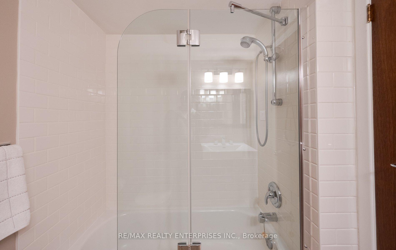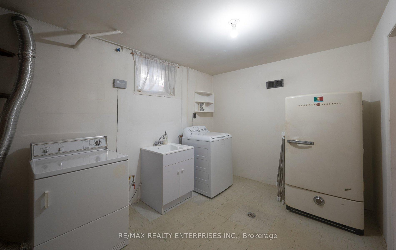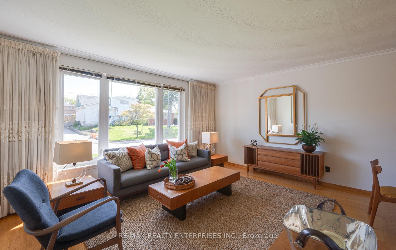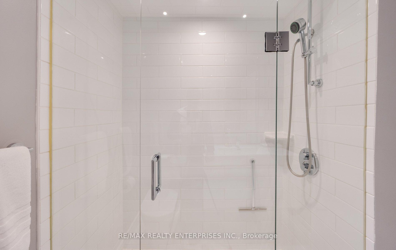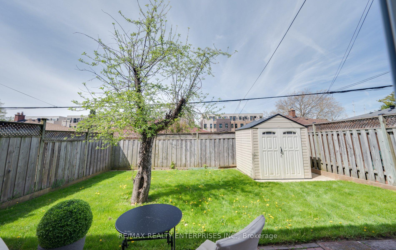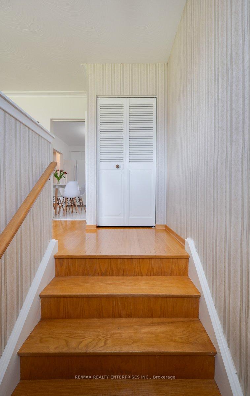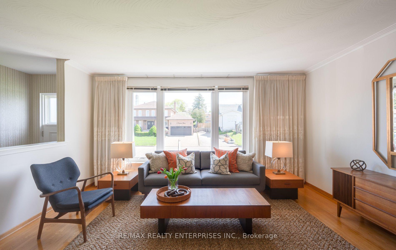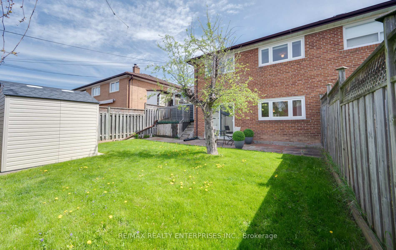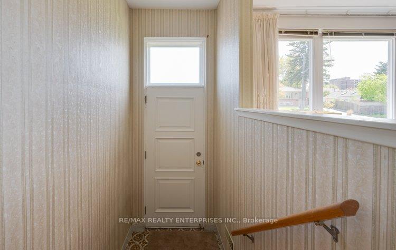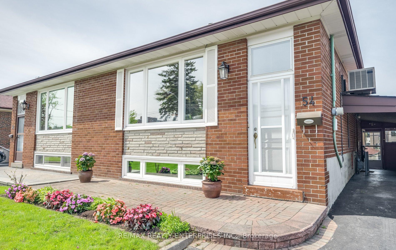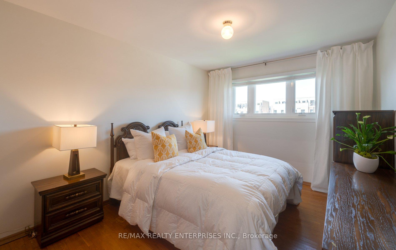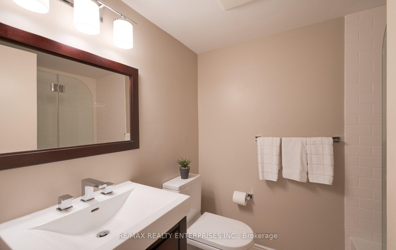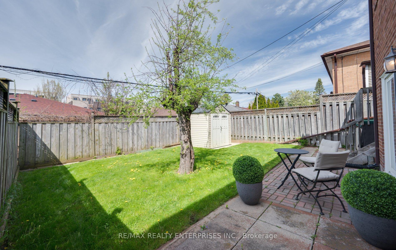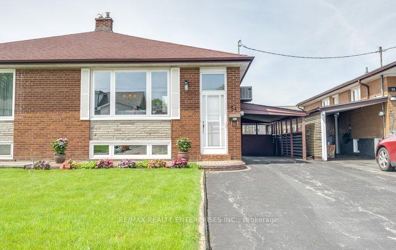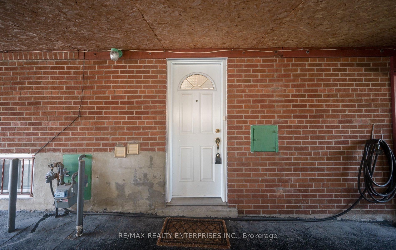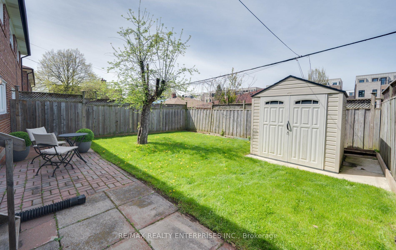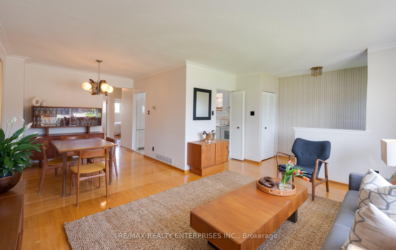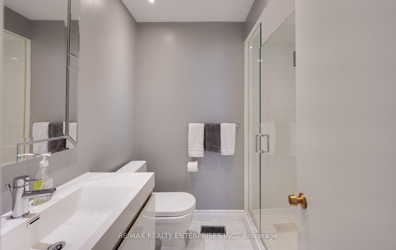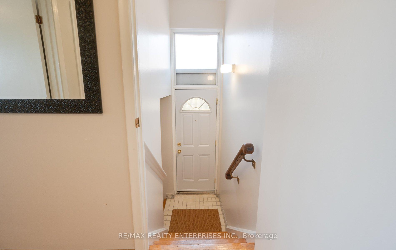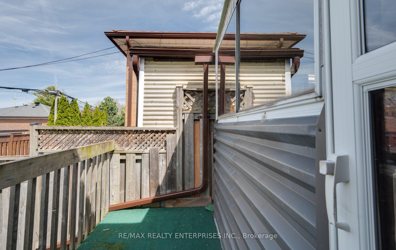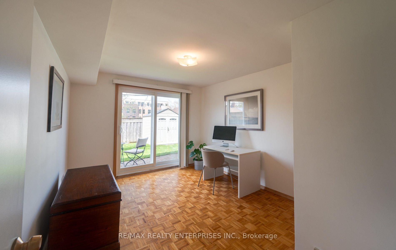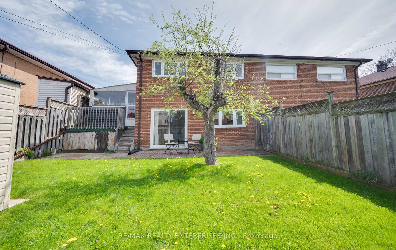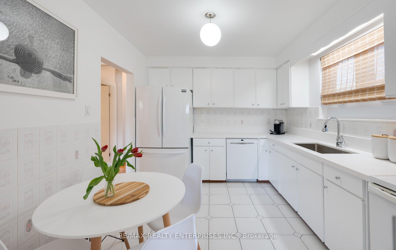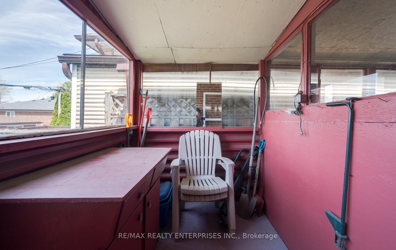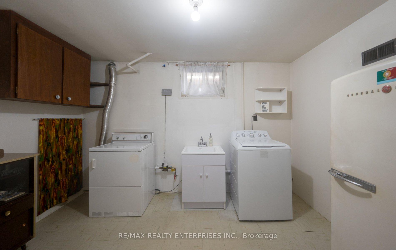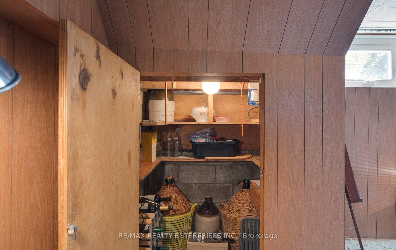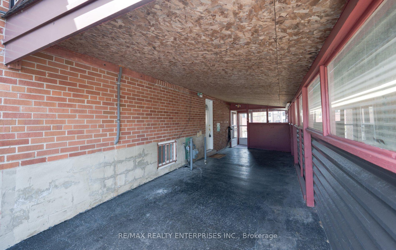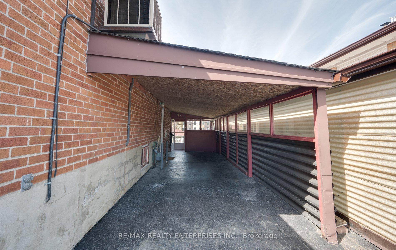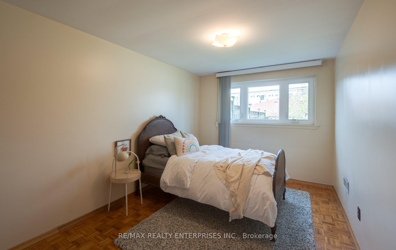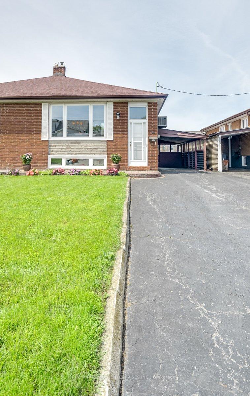$1,099,900
Available - For Sale
Listing ID: C12025336
54 Pinebrook Aven , Toronto, M4A 1Z2, Toronto
| Look No Further!! You are Home!! Welcome to 54 Pinebrook Avenue! Nestled on a quiet street in Victoria Village, this 4 - bedroom semi-detached is perfect for a young family, with a fenced in Backyard and a beautiful Playground at the end on the block. This well-maintained home offers spacious bedrooms, fully renovated bathrooms and new windows that offer an abundance of natural light throughout. The large living room and dining room areas provide the perfect space for entertaining and hosting family get-togethers. Featuring a freshly Renovated, Finished Basement with a Recreation Room and walk-out to the back yard. This could easily be converted back to a perfect in Law suite as it has a Separate Side Entrance, or just enjoys family BBQs in your own backyard. Location, Location, Location!! It doesn't get better than thi! Just steps to Eglinton's Golden Mile, this perfect home is only one block to the new Eglinton Line and walking distance to Shopping, Dining, Parks, Comminuty Centers and Places of Worship. From this home your are minutes to the DVP, 401 and plenty of TTC access points. |
| Price | $1,099,900 |
| Taxes: | $3583.60 |
| Occupancy: | Vacant |
| Address: | 54 Pinebrook Aven , Toronto, M4A 1Z2, Toronto |
| Directions/Cross Streets: | Eglington and Victoria Park |
| Rooms: | 5 |
| Rooms +: | 5 |
| Bedrooms: | 2 |
| Bedrooms +: | 2 |
| Family Room: | T |
| Basement: | Finished wit, Separate Ent |
| Level/Floor | Room | Length(ft) | Width(ft) | Descriptions | |
| Room 1 | Main | Living Ro | 13463.65 | 12.14 | Picture Window, Hardwood Floor |
| Room 2 | Ground | Dining Ro | 9.81 | 9.09 | Hardwood Floor, Open Concept |
| Room 3 | Ground | Kitchen | 9.87 | 11.68 | Eat-in Kitchen, Large Window |
| Room 4 | Ground | Primary B | 10.2 | 12.79 | Double Closet, Hardwood Floor |
| Room 5 | Ground | Bedroom 2 | 9.48 | 12.79 | Large Closet, Hardwood Floor |
| Room 6 | Basement | Bedroom 3 | 9.18 | 12.79 | Hardwood Floor |
| Room 7 | Basement | Bedroom 4 | 10.36 | 12.79 | Walk-Out, Sliding Doors |
| Room 8 | Basement | Recreatio | 13.35 | 11.68 | Dry Bar |
| Washroom Type | No. of Pieces | Level |
| Washroom Type 1 | 4 | Ground |
| Washroom Type 2 | 3 | Basement |
| Washroom Type 3 | 0 | |
| Washroom Type 4 | 0 | |
| Washroom Type 5 | 0 | |
| Washroom Type 6 | 4 | Ground |
| Washroom Type 7 | 3 | Basement |
| Washroom Type 8 | 0 | |
| Washroom Type 9 | 0 | |
| Washroom Type 10 | 0 |
| Total Area: | 0.00 |
| Property Type: | Semi-Detached |
| Style: | Bungalow |
| Exterior: | Brick |
| Garage Type: | Carport |
| (Parking/)Drive: | Private |
| Drive Parking Spaces: | 3 |
| Park #1 | |
| Parking Type: | Private |
| Park #2 | |
| Parking Type: | Private |
| Pool: | None |
| Other Structures: | Drive Shed, Ga |
| Approximatly Square Footage: | 700-1100 |
| CAC Included: | N |
| Water Included: | N |
| Cabel TV Included: | N |
| Common Elements Included: | N |
| Heat Included: | N |
| Parking Included: | N |
| Condo Tax Included: | N |
| Building Insurance Included: | N |
| Fireplace/Stove: | N |
| Heat Type: | Forced Air |
| Central Air Conditioning: | Central Air |
| Central Vac: | N |
| Laundry Level: | Syste |
| Ensuite Laundry: | F |
| Sewers: | Sewer |
$
%
Years
This calculator is for demonstration purposes only. Always consult a professional
financial advisor before making personal financial decisions.
| Although the information displayed is believed to be accurate, no warranties or representations are made of any kind. |
| RE/MAX REALTY ENTERPRISES INC. |
|
|

Marjan Heidarizadeh
Sales Representative
Dir:
416-400-5987
Bus:
905-456-1000
| Virtual Tour | Book Showing | Email a Friend |
Jump To:
At a Glance:
| Type: | Freehold - Semi-Detached |
| Area: | Toronto |
| Municipality: | Toronto C13 |
| Neighbourhood: | Victoria Village |
| Style: | Bungalow |
| Tax: | $3,583.6 |
| Beds: | 2+2 |
| Baths: | 2 |
| Fireplace: | N |
| Pool: | None |
Locatin Map:
Payment Calculator:

