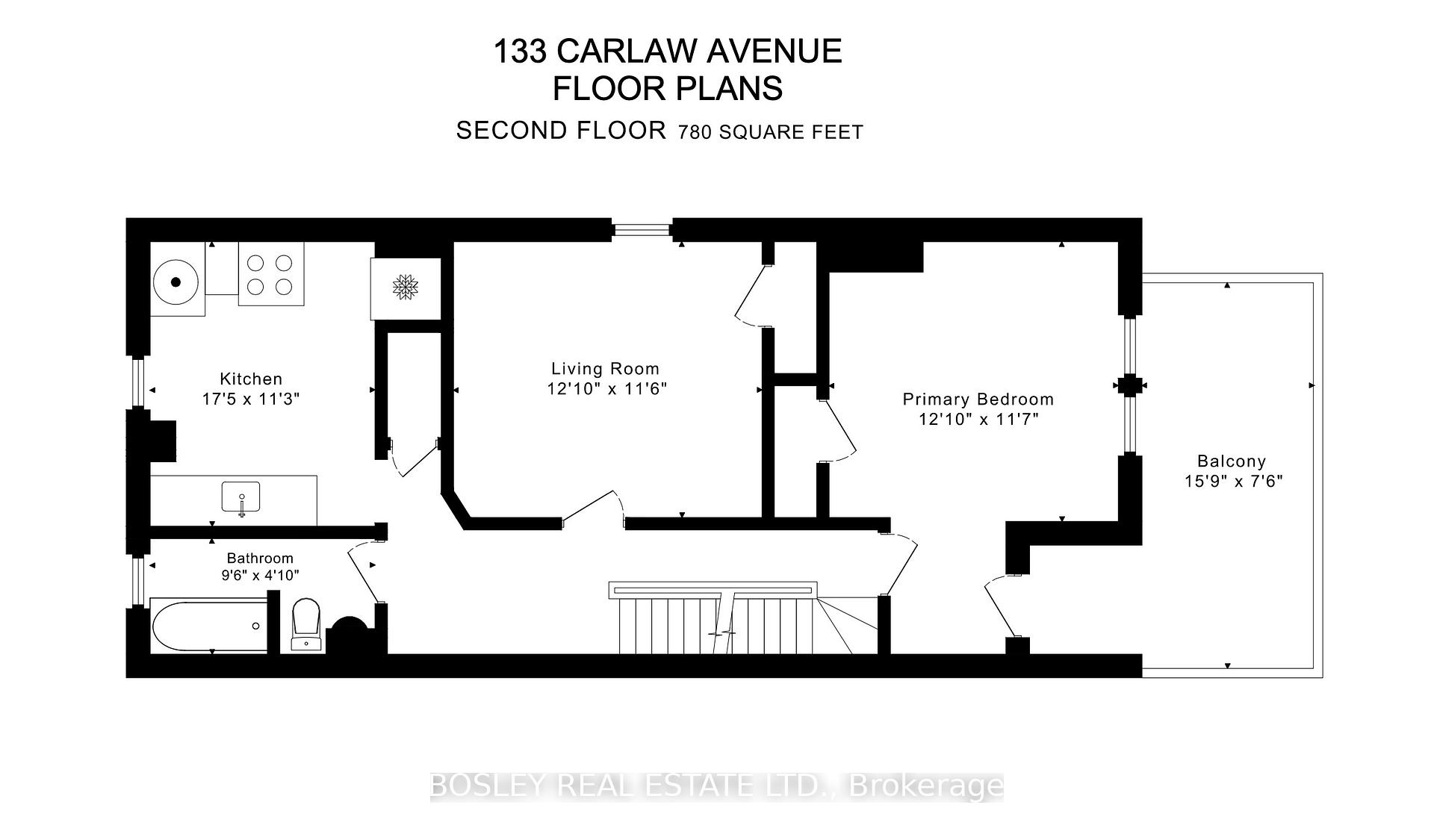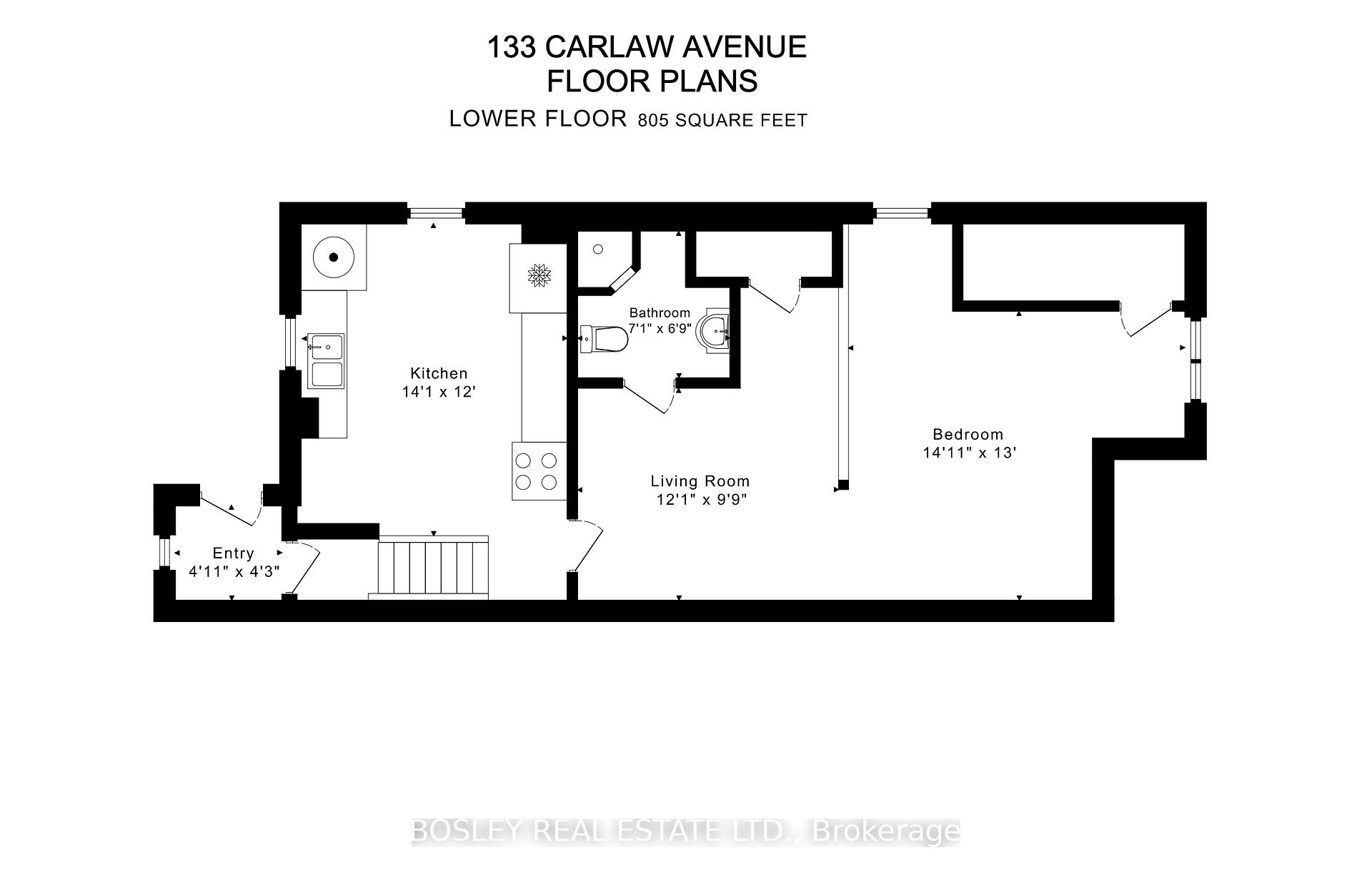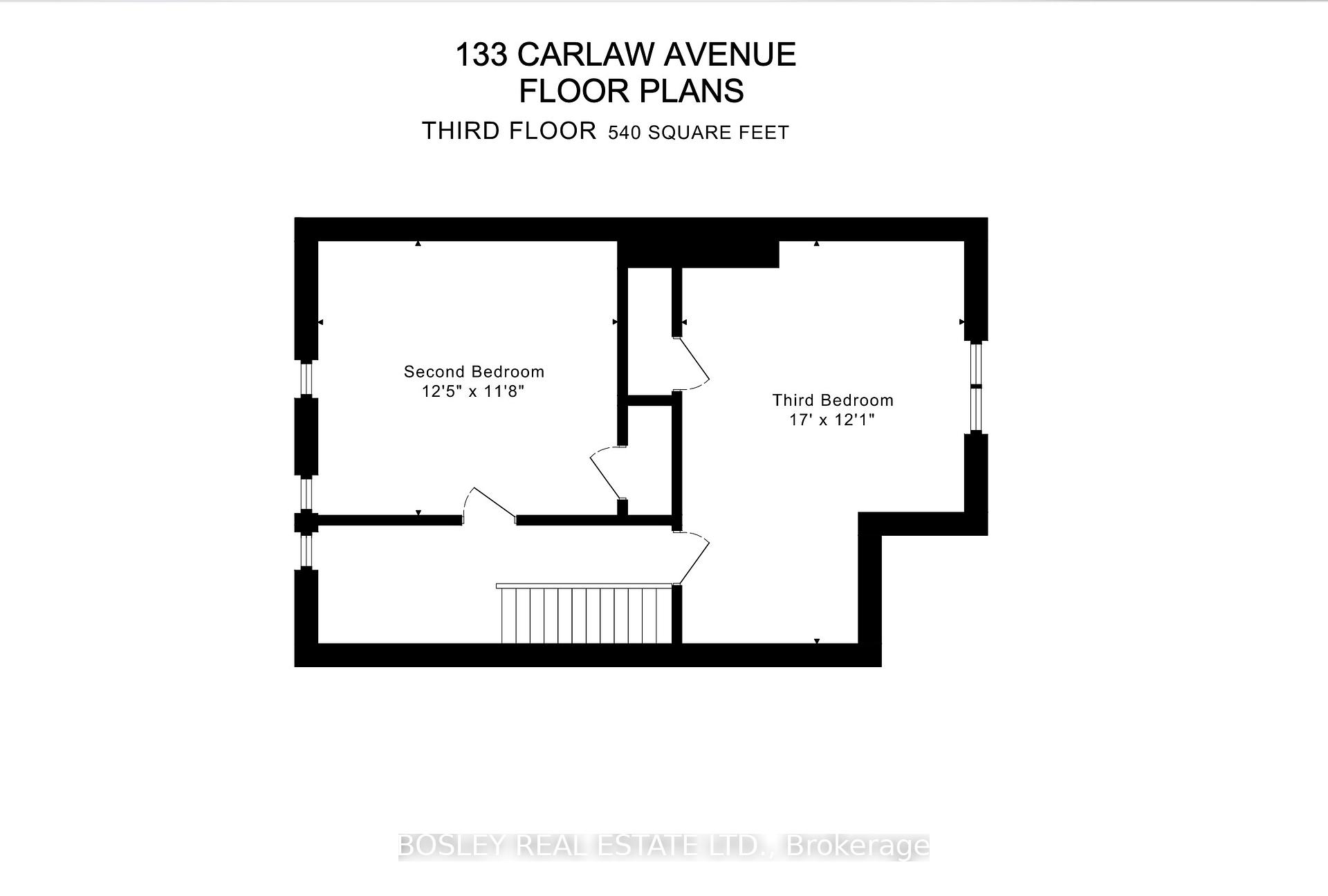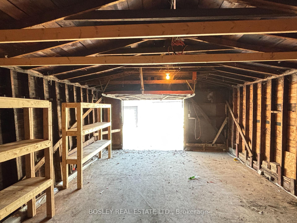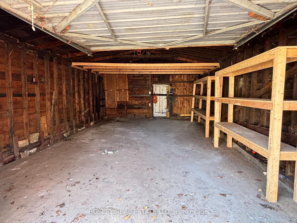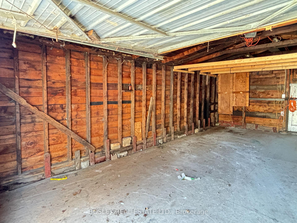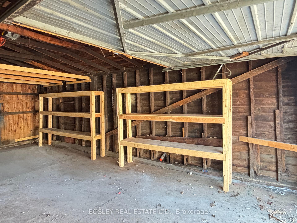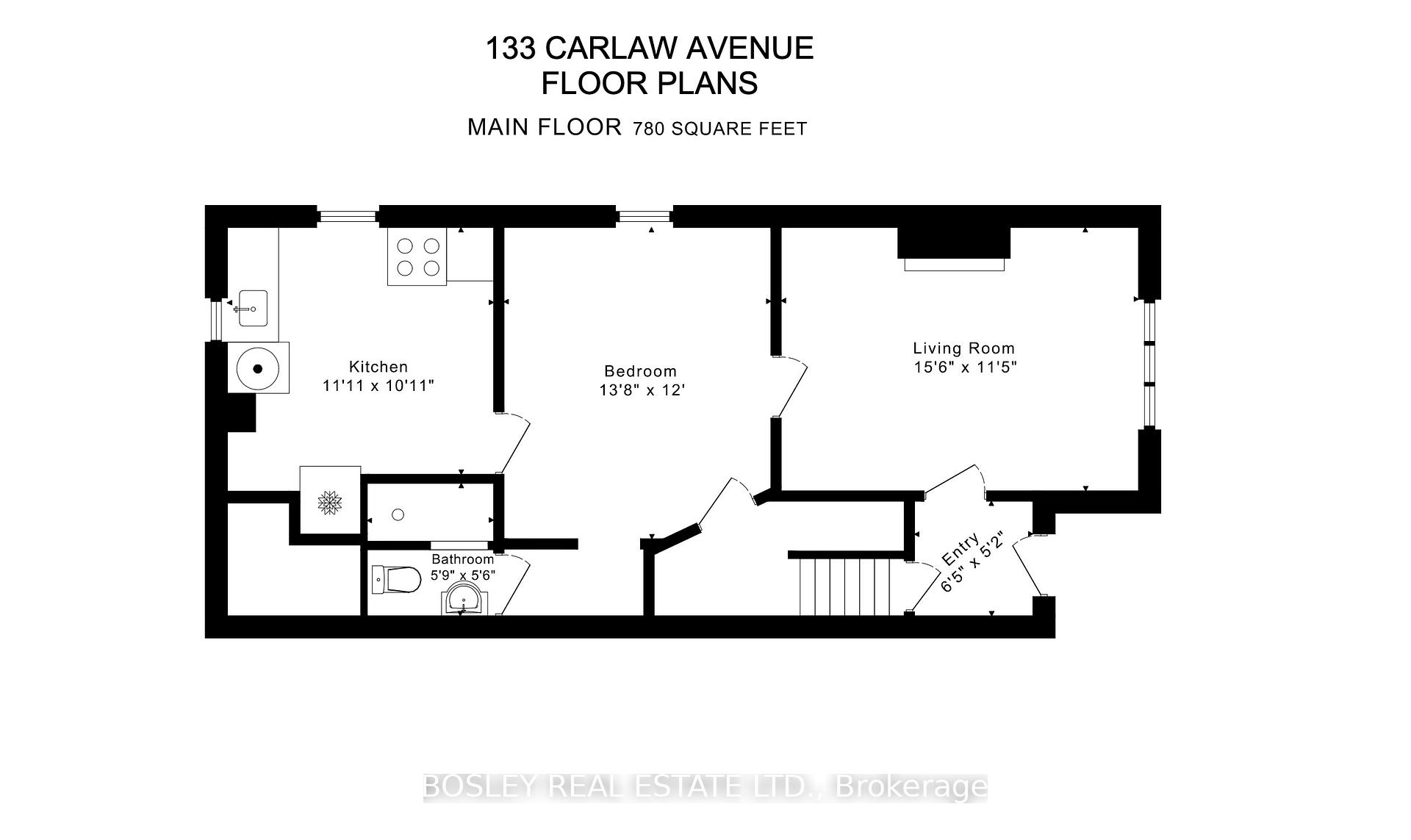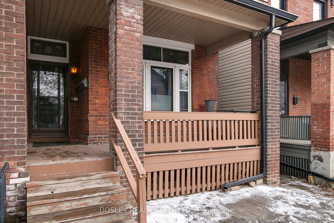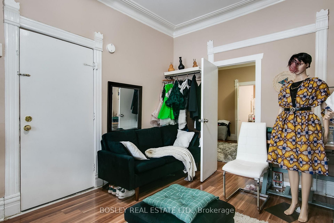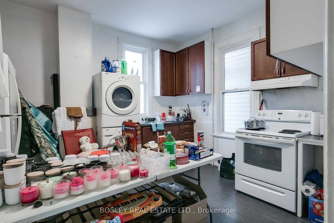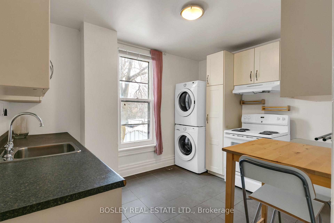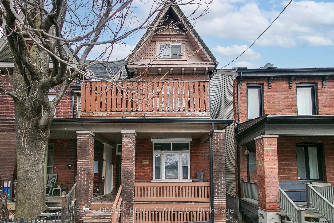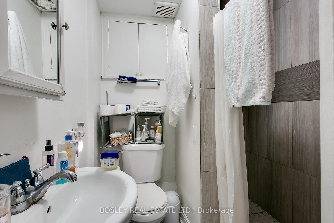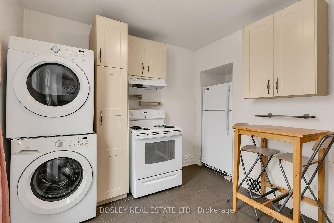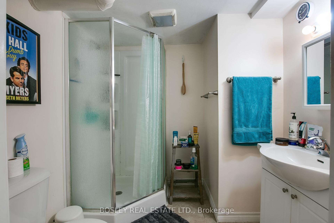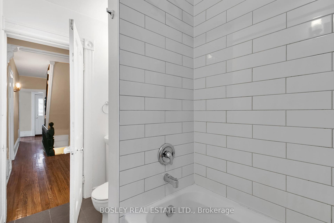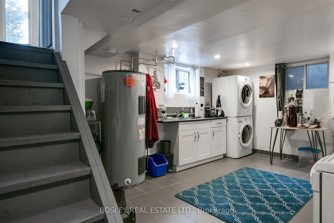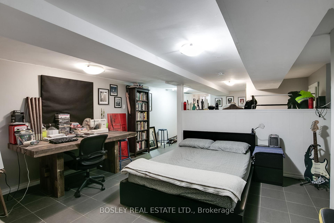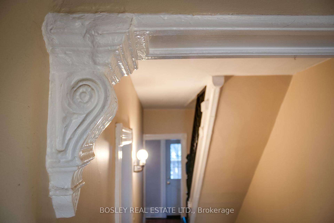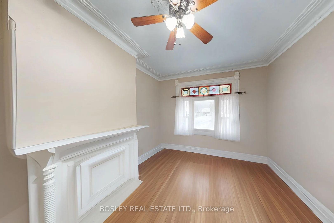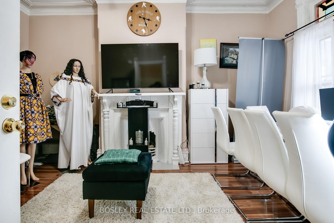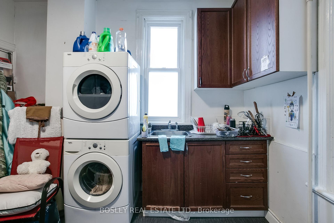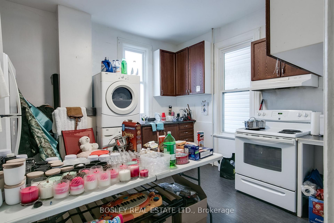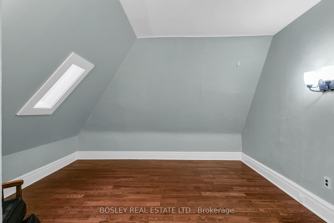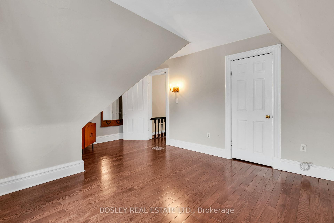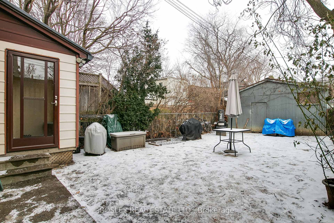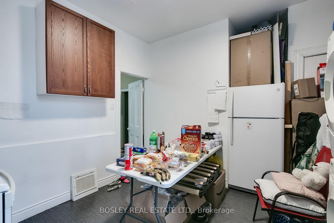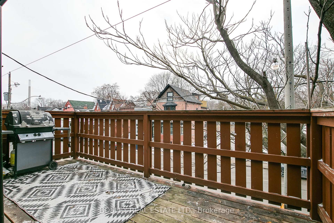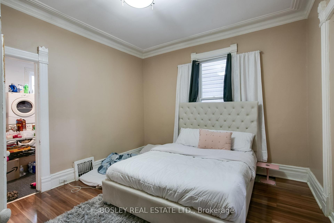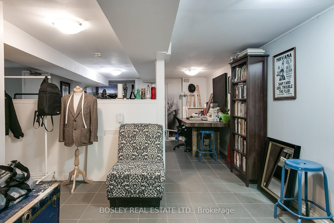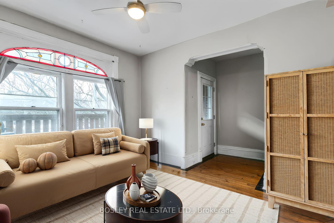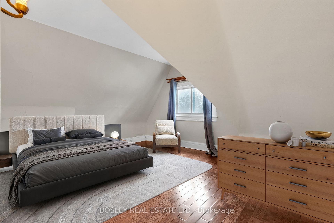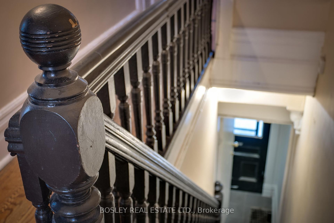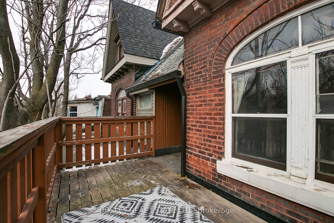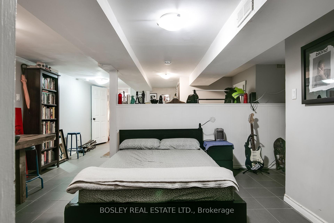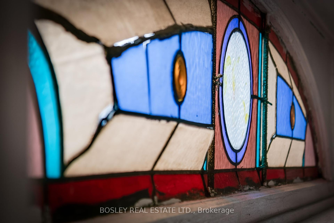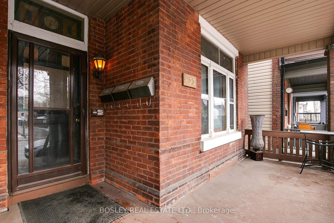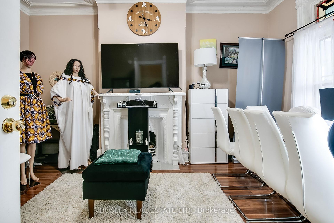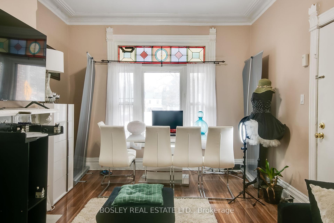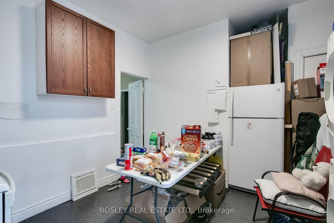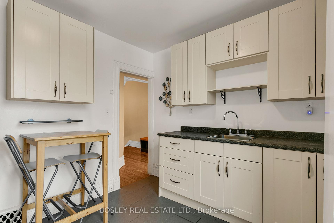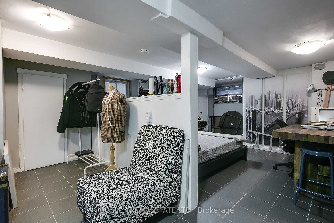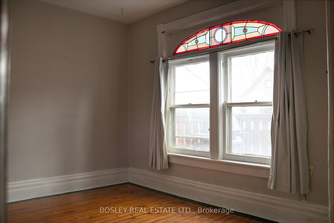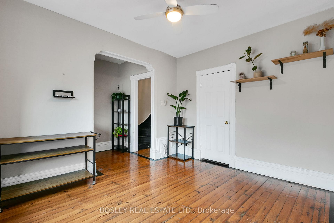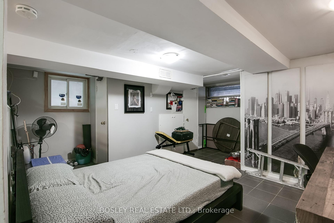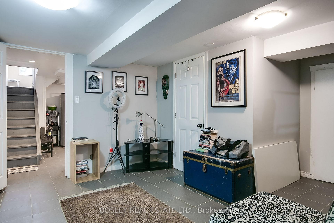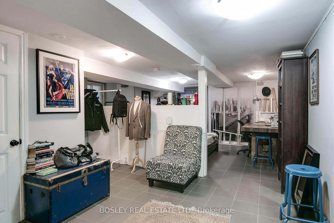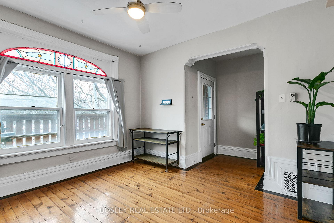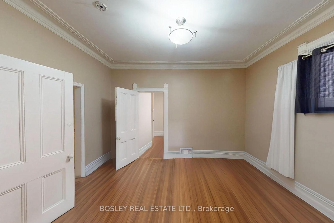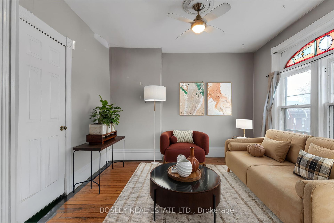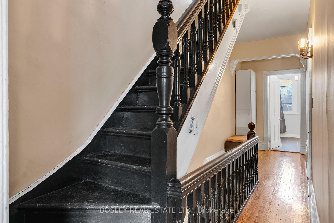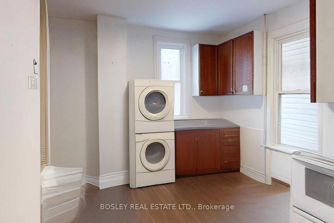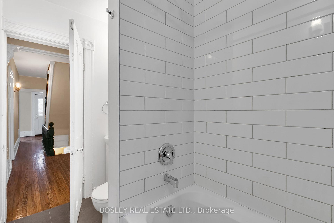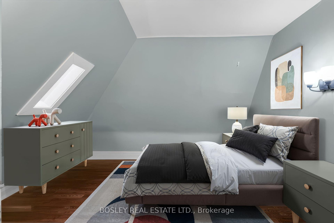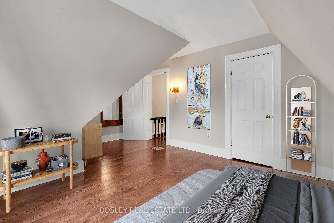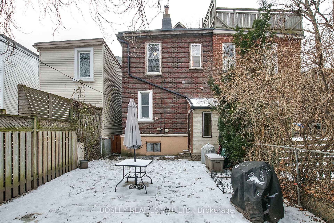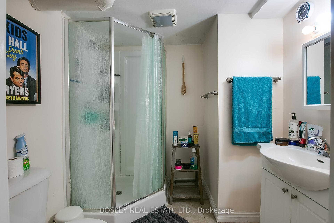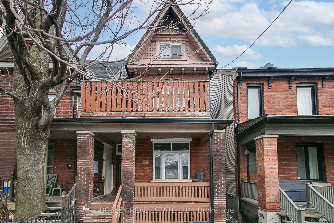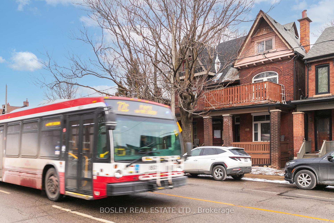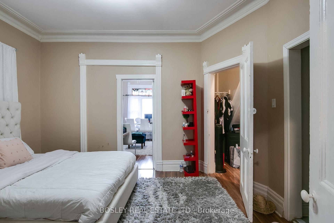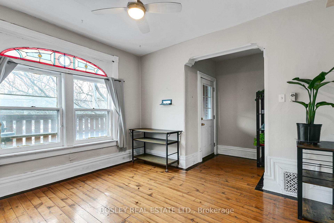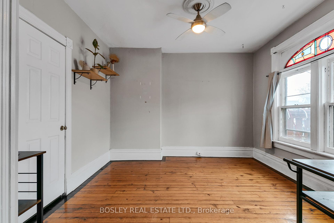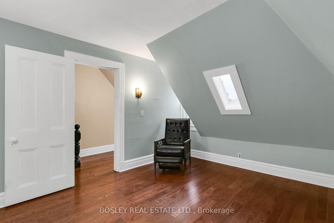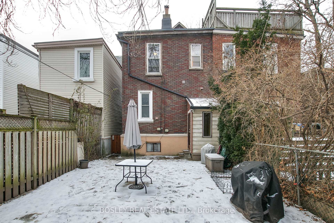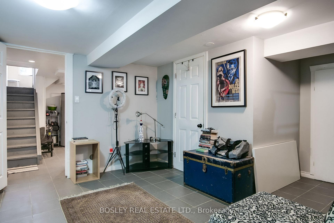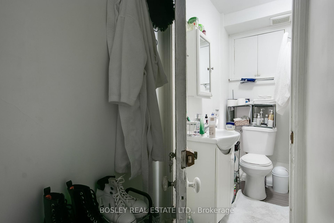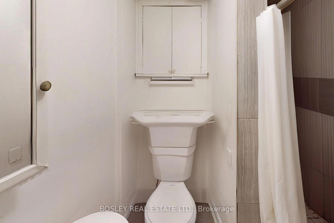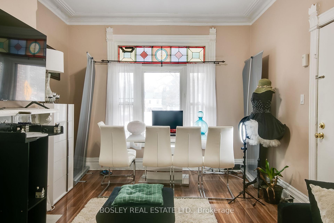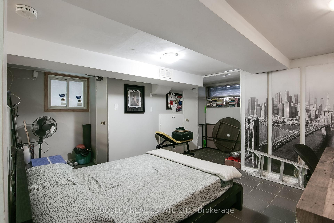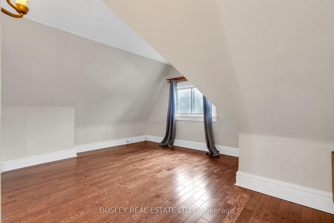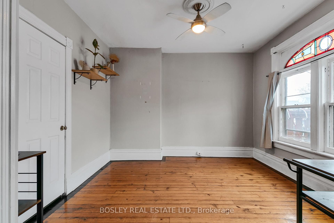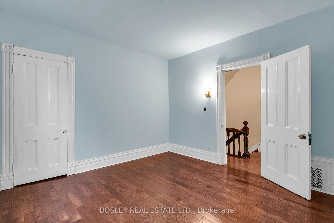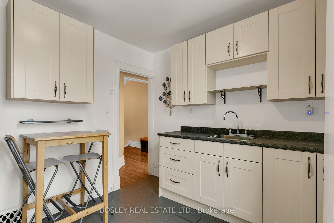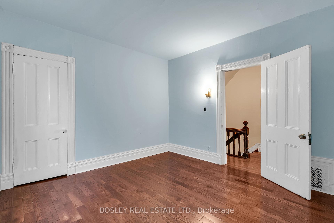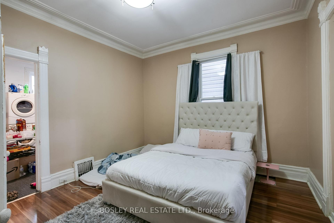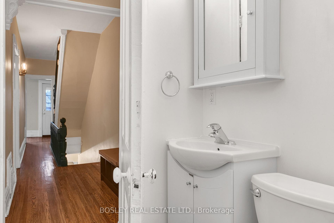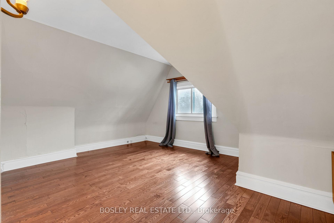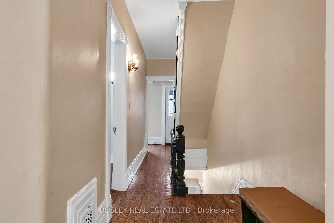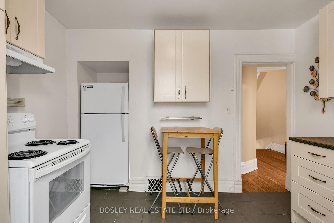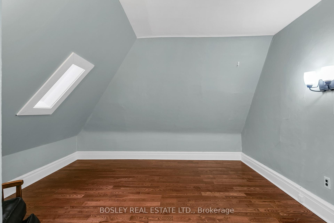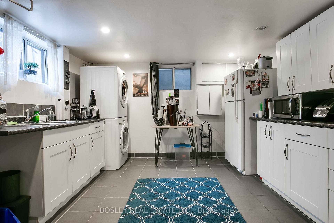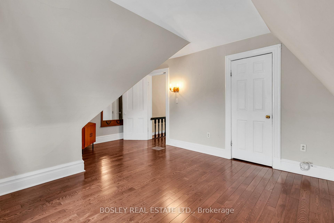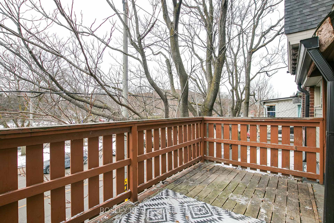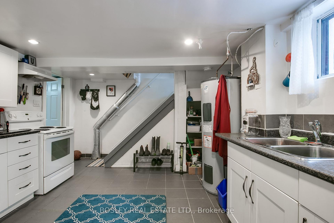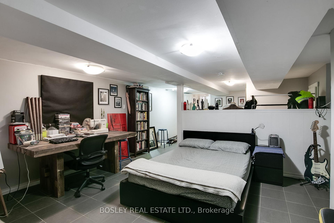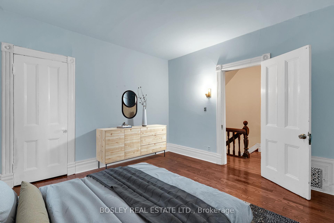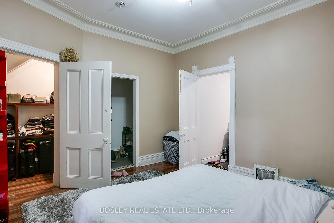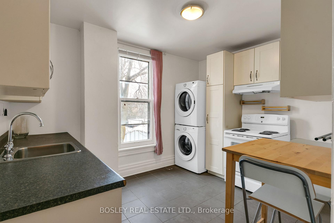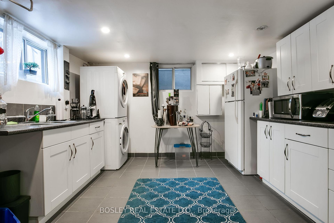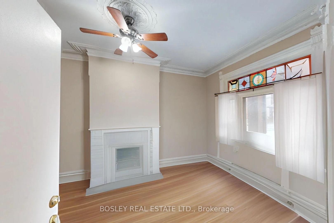$1,379,000
Available - For Sale
Listing ID: E11943212
133 Carlaw Aven , Toronto, M4M 2R8, Toronto
| Attention investors and savvy homeowners alike! Nestled in the vibrant heart of Leslieville, this extra-wide century semi oozes charm, character, and unlimited potential. Whether you're looking to build your portfolio or live the owner/investor dream, this property checks all the boxes. By the numbers a 4% cap rate at $1.35M with lots of upside (Want the full breakdown? Chat with L.A.) Now onto the fun stuff: Look closely as this architectural beauty has veiled brick arches, corbels, ornate cornice work, bracket eaves, and a fish-scale gable. Inside, the rooms are grand and unapologetically spacious, perfect for tenants or your own future digs.This three-unit Duplex offers flexibility galore. Two of the units are happily rented to stellar tenants paying market rents (cha-ching!), while the largest unit - a two-level, three-bedroom stunner - with its own balcony, is primed to be your dream owner's suite. Every unit has updated kitchens, washrooms, private laundry and ample storage. High, dry, open concept basement unit. Soaring main floor ceilings! Tenants love it, and you will too. And then there's the steel garage, easy to rent as is - it's massive and seemingly indestructible and ready to store all your gear... or house your next big idea... Could it be a 1,380sf laneway suite? (Dwnld the Report) The deep lot has second house potential (hello, extra income stream and now better gov loans available). Outside, the property is just as well-loved: recent updates include eaves, spouts, guards and a full roof redux. (Main Unit Photos that have been AI De-cluttered are not exactly as shown). **EXTRAS** Stained Glass, plaster crowns, cornice, fireplace mantel and hearth, and other heritage features. Lanescape Property Report available. Potential as single family conversion. Stained glass transoms. Main floor unit has rear entrance too! Seller will consider VTB (vendor take back financing). Speak to listing agent. |
| Price | $1,379,000 |
| Taxes: | $5100.01 |
| Occupancy: | Partial |
| Address: | 133 Carlaw Aven , Toronto, M4M 2R8, Toronto |
| Directions/Cross Streets: | Queen & Carlaw |
| Rooms: | 8 |
| Rooms +: | 2 |
| Bedrooms: | 4 |
| Bedrooms +: | 1 |
| Family Room: | F |
| Basement: | Apartment, Separate Ent |
| Level/Floor | Room | Length(ft) | Width(ft) | Descriptions | |
| Room 1 | Main | Foyer | 6.43 | 5.15 | Cathedral Ceiling(s), Crown Moulding, Tile Floor |
| Room 2 | Main | Living Ro | 15.48 | 11.41 | Crown Moulding, Closed Fireplace, Stained Glass |
| Room 3 | Main | Bedroom | 13.68 | 12 | Walk-In Closet(s), Laminate, Crown Moulding |
| Room 4 | Main | Kitchen | 11.91 | 10.92 | Combined w/Laundry, Eat-in Kitchen, Overlooks Frontyard |
| Room 5 | Second | Kitchen | 11.74 | 9.58 | Combined w/Laundry, Eat-in Kitchen, Tile Floor |
| Room 6 | Second | Bedroom | 12.82 | 11.58 | Closet, Wall Sconce Lighting, Hardwood Floor |
| Room 7 | Second | Living Ro | 12.82 | 11.51 | W/O To Balcony, Closet, Stained Glass |
| Room 8 | Third | Bedroom 2 | 12.4 | 11.68 | Closet, Skylight, Vaulted Ceiling(s) |
| Room 9 | Third | Bedroom 3 | 16.99 | 12.07 | Hardwood Floor, Closet, Wall Sconce Lighting |
| Room 10 | Lower | Kitchen | 14.07 | 12 | Eat-in Kitchen, Combined w/Laundry, Stone Counters |
| Room 11 | Lower | Living Ro | 12.07 | 9.74 | Closet, Open Concept, Tile Floor |
| Room 12 | Lower | Bedroom | 14.92 | 12.99 | Combined w/Den, Tile Floor, Window |
| Washroom Type | No. of Pieces | Level |
| Washroom Type 1 | 3 | Main |
| Washroom Type 2 | 4 | Second |
| Washroom Type 3 | 3 | Lower |
| Washroom Type 4 | 0 | |
| Washroom Type 5 | 0 | |
| Washroom Type 6 | 3 | Main |
| Washroom Type 7 | 4 | Second |
| Washroom Type 8 | 3 | Lower |
| Washroom Type 9 | 0 | |
| Washroom Type 10 | 0 |
| Total Area: | 0.00 |
| Approximatly Age: | 100+ |
| Property Type: | Semi-Detached |
| Style: | 3-Storey |
| Exterior: | Brick Front, Vinyl Siding |
| Garage Type: | Detached |
| (Parking/)Drive: | Lane |
| Drive Parking Spaces: | 0 |
| Park #1 | |
| Parking Type: | Lane |
| Park #2 | |
| Parking Type: | Lane |
| Pool: | None |
| Approximatly Age: | 100+ |
| Approximatly Square Footage: | 2000-2500 |
| Property Features: | Park, Fenced Yard |
| CAC Included: | N |
| Water Included: | N |
| Cabel TV Included: | N |
| Common Elements Included: | N |
| Heat Included: | N |
| Parking Included: | N |
| Condo Tax Included: | N |
| Building Insurance Included: | N |
| Fireplace/Stove: | N |
| Heat Type: | Forced Air |
| Central Air Conditioning: | None |
| Central Vac: | N |
| Laundry Level: | Syste |
| Ensuite Laundry: | F |
| Elevator Lift: | False |
| Sewers: | Sewer |
$
%
Years
This calculator is for demonstration purposes only. Always consult a professional
financial advisor before making personal financial decisions.
| Although the information displayed is believed to be accurate, no warranties or representations are made of any kind. |
| BOSLEY REAL ESTATE LTD. |
|
|

Marjan Heidarizadeh
Sales Representative
Dir:
416-400-5987
Bus:
905-456-1000
| Virtual Tour | Book Showing | Email a Friend |
Jump To:
At a Glance:
| Type: | Freehold - Semi-Detached |
| Area: | Toronto |
| Municipality: | Toronto E01 |
| Neighbourhood: | South Riverdale |
| Style: | 3-Storey |
| Approximate Age: | 100+ |
| Tax: | $5,100.01 |
| Beds: | 4+1 |
| Baths: | 3 |
| Fireplace: | N |
| Pool: | None |
Locatin Map:
Payment Calculator:

