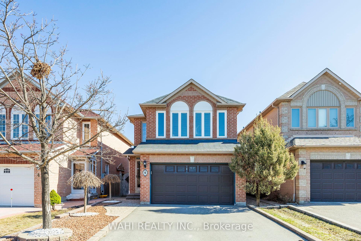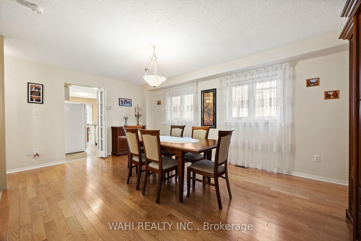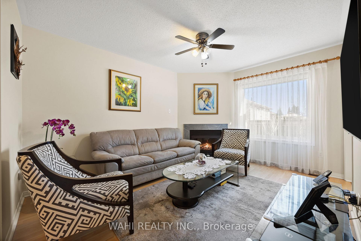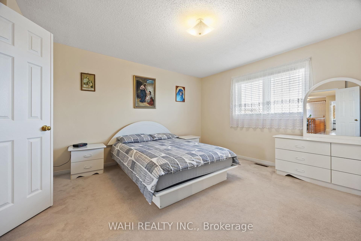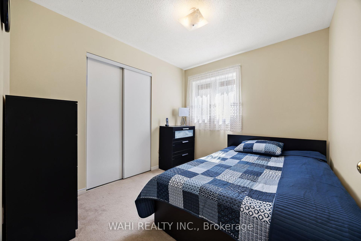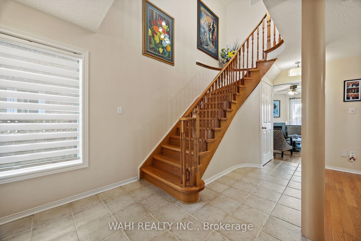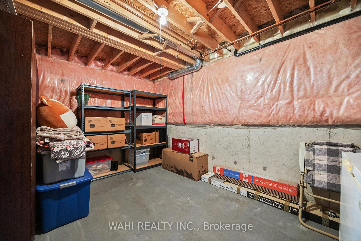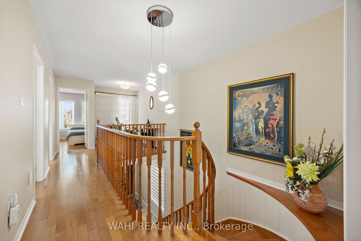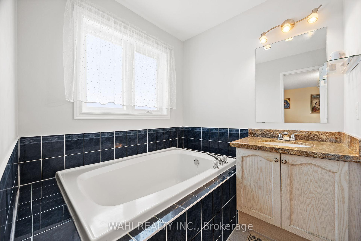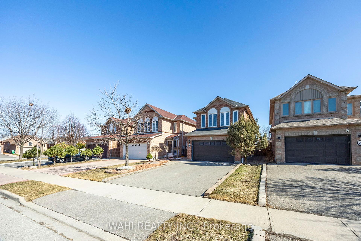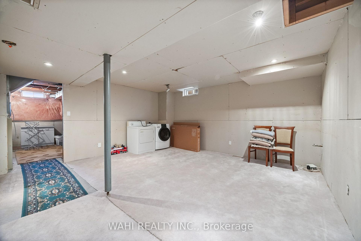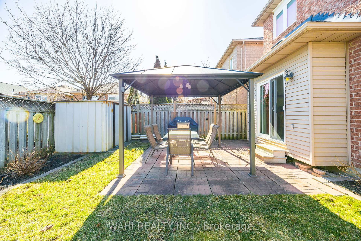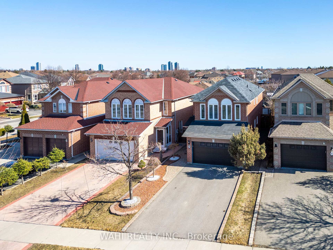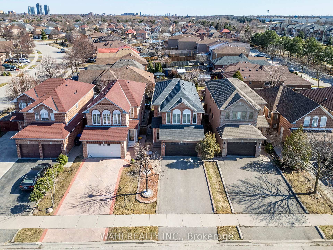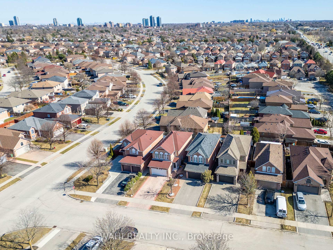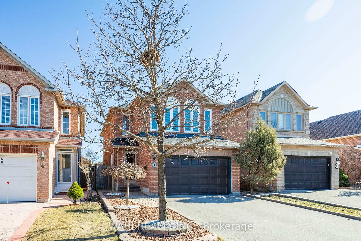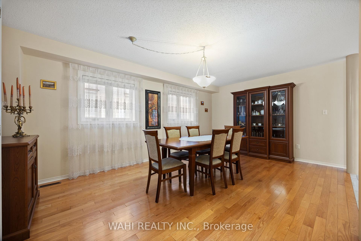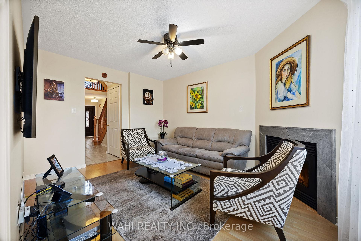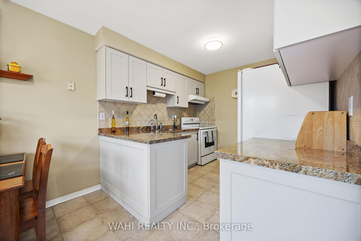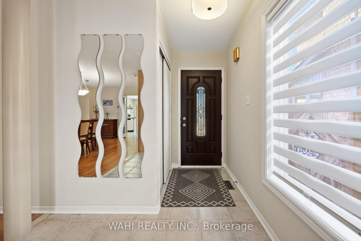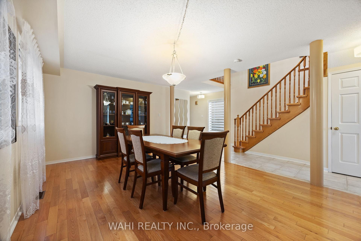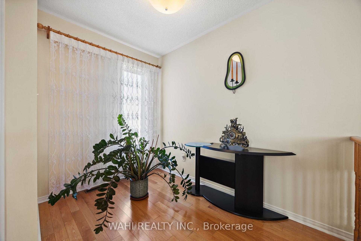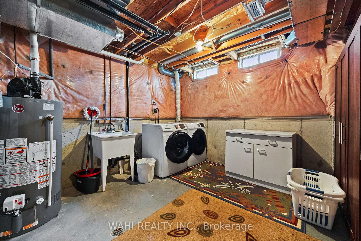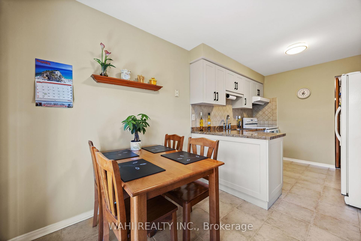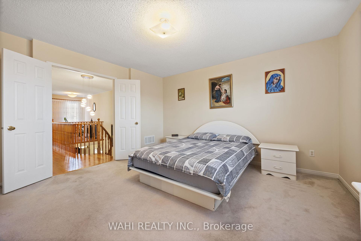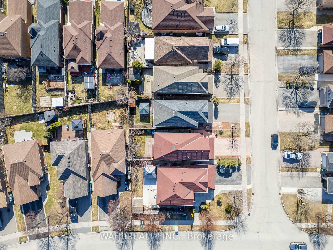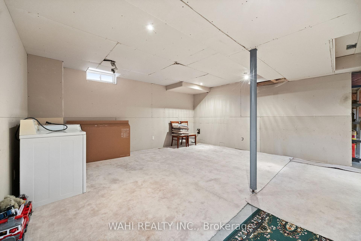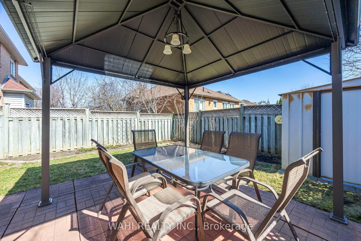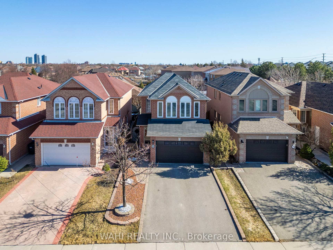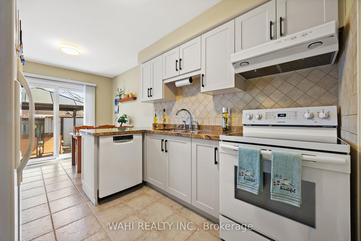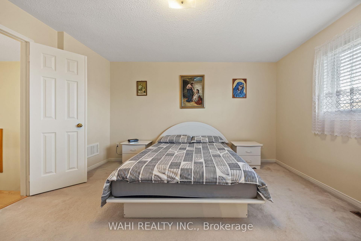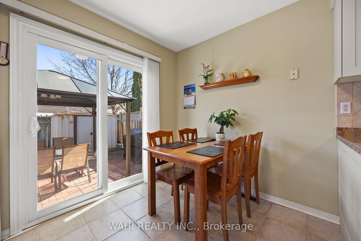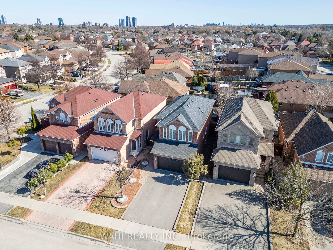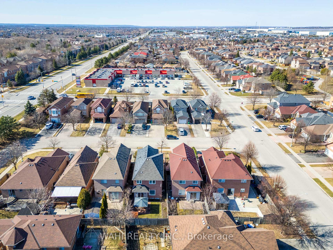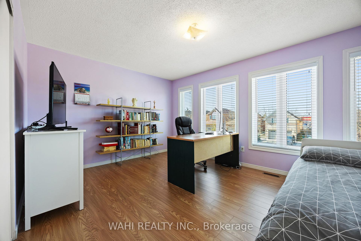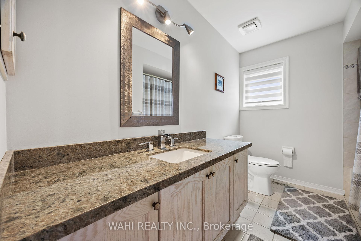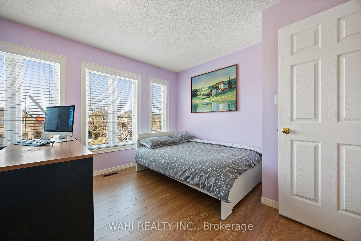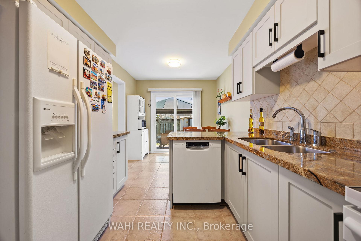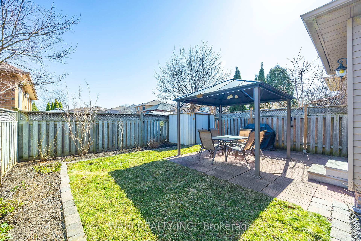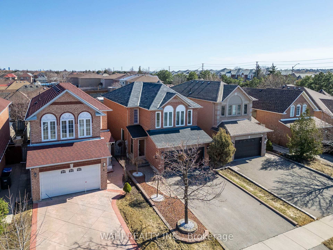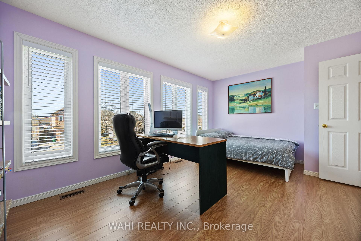$889,000
Available - For Sale
Listing ID: W12036419
6 FAIRBANK Cour , Brampton, L6K 4L7, Peel
| WELCOME TO 6 FAIRBANK CRT LOCATED IN THE LOVELY BRAMPTON WEST COMMUNITY. THIS HOME FEATURES THREE (3) SECOND LEVEL BEDROOMS AS WELL AS TWO (2) SECOND LEVEL FULL BATHROOMS. GREAT LAYOUT FOR ENTERTAINING, BIG OPEN DINING ROOM, SUNNY KITCHEN WITH GRANITE COUNTERTOPS AND W/O TO THE BACKYARD. KITCHEN CABINETS DOORS HAVE BEEN REPLACED IN 2023. UNFINISHED BASEMENT HAS LOTS OF POTENTIAL. GRANITE COUNTERTOPS IN THE BATHROOMS. THIS HOME IS A PRIDE OW OWNERSHIP FOR THE SELLER AND IS VERY WELL MAINTAINED. WINDOWS (2022), ROOF (2020), NEW DRIVEWAY (2020). CLOSE TO ALL MAJOR AMENITIES INCLUDING HIGHWAYS, SHOPPING, SCHOOL, PARKS, GO STATION AND MORE. THIS HOME CAN ALSO BE SOLD FURNISHED FOR ADDITIONAL AMOUNT. |
| Price | $889,000 |
| Taxes: | $5268.61 |
| Assessment Year: | 2024 |
| Occupancy: | Owner |
| Address: | 6 FAIRBANK Cour , Brampton, L6K 4L7, Peel |
| Directions/Cross Streets: | MCLAUGHLIN RD & RED MAPLE DRIVE |
| Rooms: | 6 |
| Bedrooms: | 3 |
| Bedrooms +: | 0 |
| Family Room: | F |
| Basement: | Unfinished |
| Level/Floor | Room | Length(ft) | Width(ft) | Descriptions | |
| Room 1 | Main | Kitchen | 9.09 | 8.76 | Granite Counters, W/O To Deck, Tile Floor |
| Room 2 | Main | Breakfast | 8.76 | 7.51 | Tile Floor, W/O To Deck |
| Room 3 | Main | Living Ro | 13.68 | 10.43 | Hardwood Floor, Gas Fireplace |
| Room 4 | Main | Dining Ro | 17.91 | 11.84 | |
| Room 5 | Second | Primary B | 14.17 | 13.09 | 4 Pc Bath, Walk-In Closet(s), Double Doors |
| Room 6 | Second | Bedroom 2 | 8.92 | 8.66 | Closet |
| Room 7 | Second | Bedroom 3 | 16.01 | 11.51 | Closet |
| Washroom Type | No. of Pieces | Level |
| Washroom Type 1 | 4 | Second |
| Washroom Type 2 | 4 | Second |
| Washroom Type 3 | 0 | |
| Washroom Type 4 | 0 | |
| Washroom Type 5 | 0 | |
| Washroom Type 6 | 4 | Second |
| Washroom Type 7 | 4 | Second |
| Washroom Type 8 | 0 | |
| Washroom Type 9 | 0 | |
| Washroom Type 10 | 0 | |
| Washroom Type 11 | 4 | Second |
| Washroom Type 12 | 4 | Second |
| Washroom Type 13 | 0 | |
| Washroom Type 14 | 0 | |
| Washroom Type 15 | 0 | |
| Washroom Type 16 | 4 | Second |
| Washroom Type 17 | 4 | Second |
| Washroom Type 18 | 0 | |
| Washroom Type 19 | 0 | |
| Washroom Type 20 | 0 | |
| Washroom Type 21 | 4 | Second |
| Washroom Type 22 | 4 | Second |
| Washroom Type 23 | 0 | |
| Washroom Type 24 | 0 | |
| Washroom Type 25 | 0 | |
| Washroom Type 26 | 4 | Second |
| Washroom Type 27 | 4 | Second |
| Washroom Type 28 | 0 | |
| Washroom Type 29 | 0 | |
| Washroom Type 30 | 0 |
| Total Area: | 0.00 |
| Approximatly Age: | 16-30 |
| Property Type: | Detached |
| Style: | 2-Storey |
| Exterior: | Brick |
| Garage Type: | Attached |
| (Parking/)Drive: | Private |
| Drive Parking Spaces: | 4 |
| Park #1 | |
| Parking Type: | Private |
| Park #2 | |
| Parking Type: | Private |
| Pool: | None |
| Other Structures: | Garden Shed, G |
| Approximatly Age: | 16-30 |
| Approximatly Square Footage: | 1500-2000 |
| Property Features: | Public Trans, School |
| CAC Included: | N |
| Water Included: | N |
| Cabel TV Included: | N |
| Common Elements Included: | N |
| Heat Included: | N |
| Parking Included: | N |
| Condo Tax Included: | N |
| Building Insurance Included: | N |
| Fireplace/Stove: | Y |
| Heat Type: | Forced Air |
| Central Air Conditioning: | Central Air |
| Central Vac: | Y |
| Laundry Level: | Syste |
| Ensuite Laundry: | F |
| Sewers: | Sewer |
$
%
Years
This calculator is for demonstration purposes only. Always consult a professional
financial advisor before making personal financial decisions.
| Although the information displayed is believed to be accurate, no warranties or representations are made of any kind. |
| WAHI REALTY INC. |
|
|

Marjan Heidarizadeh
Sales Representative
Dir:
416-400-5987
Bus:
905-456-1000
| Book Showing | Email a Friend |
Jump To:
At a Glance:
| Type: | Freehold - Detached |
| Area: | Peel |
| Municipality: | Brampton |
| Neighbourhood: | Brampton West |
| Style: | 2-Storey |
| Approximate Age: | 16-30 |
| Tax: | $5,268.61 |
| Beds: | 3 |
| Baths: | 2 |
| Fireplace: | Y |
| Pool: | None |
Locatin Map:
Payment Calculator:

