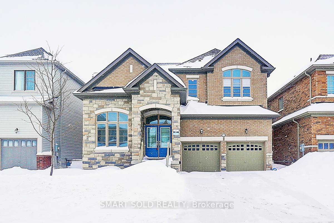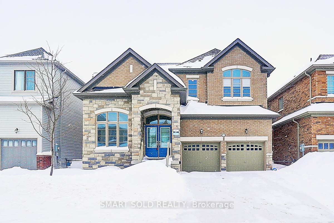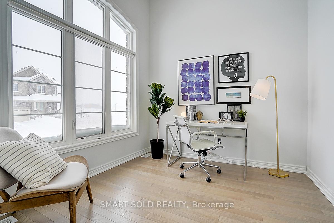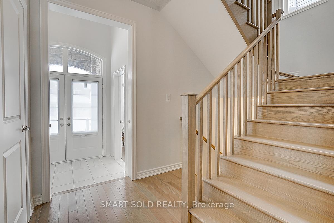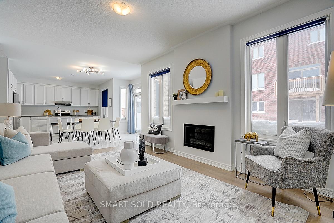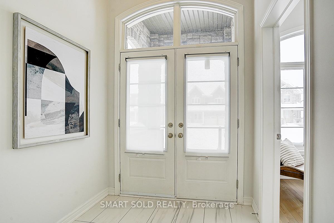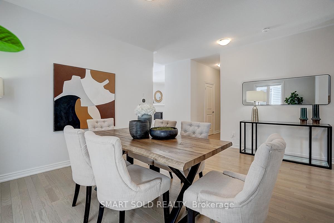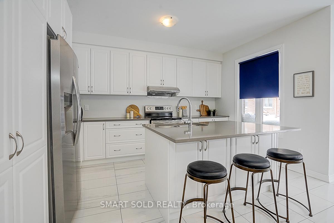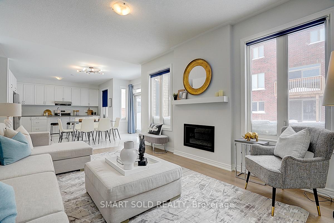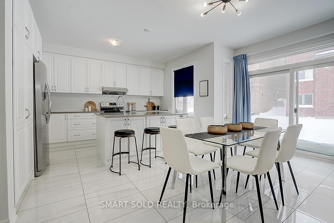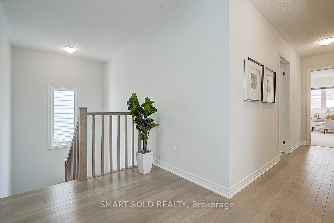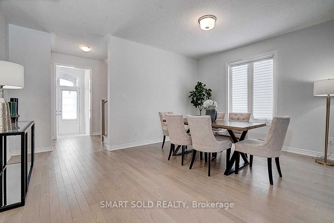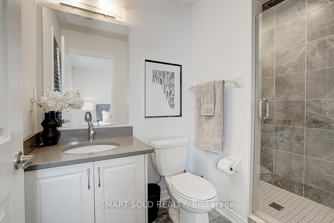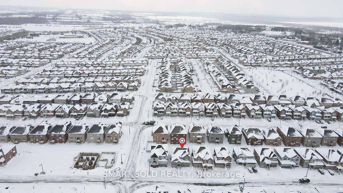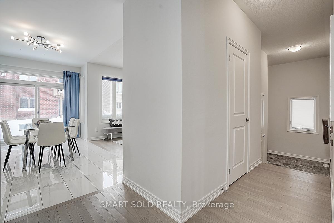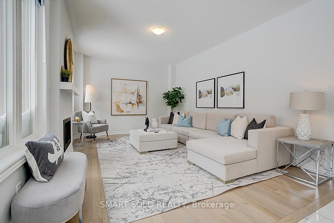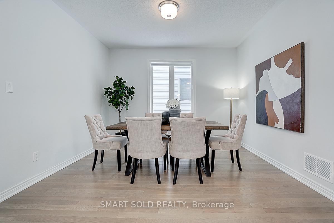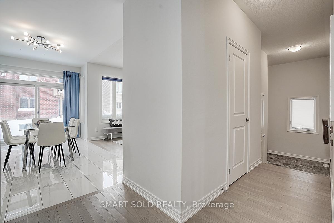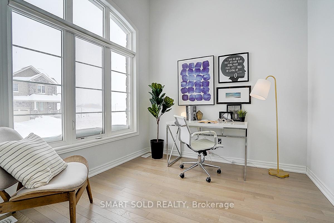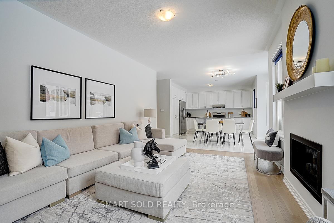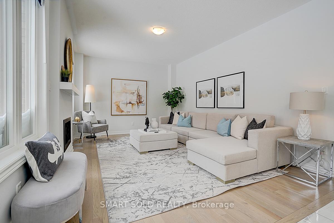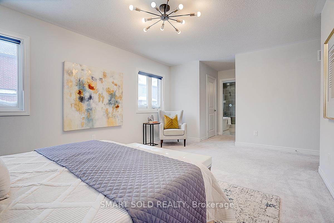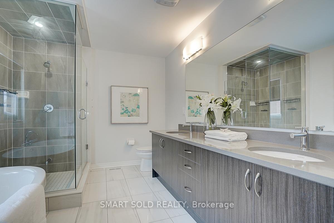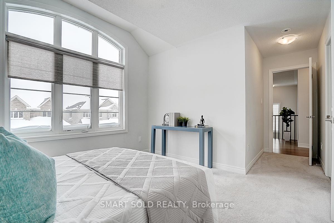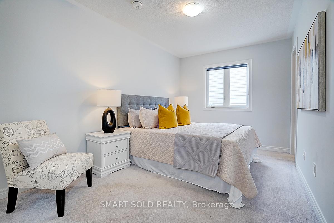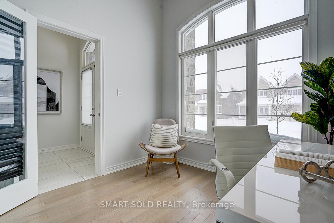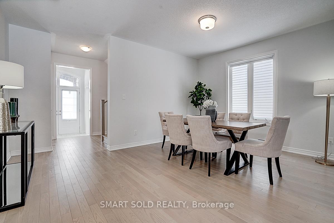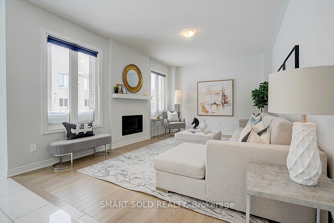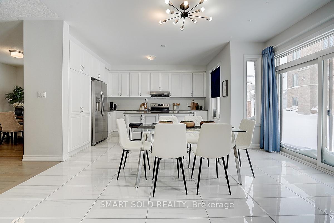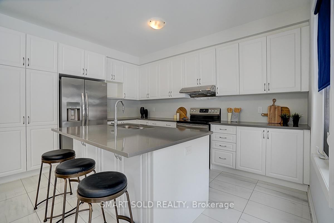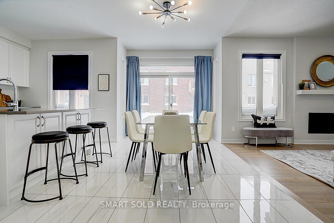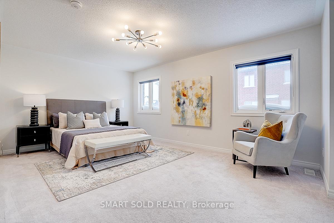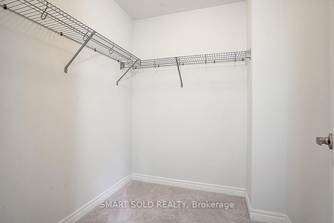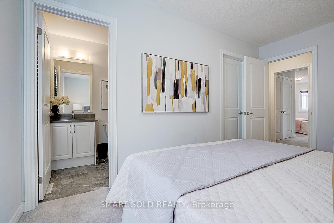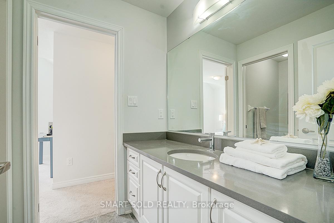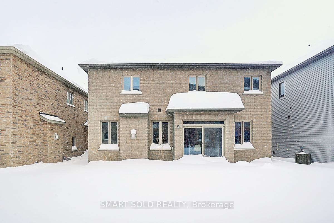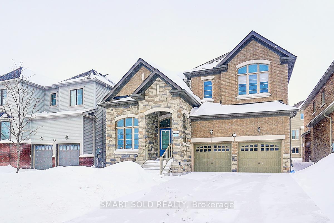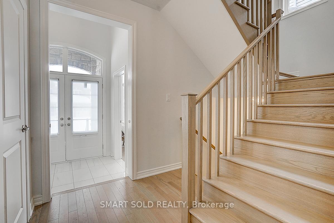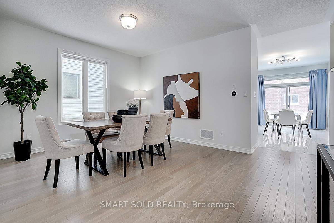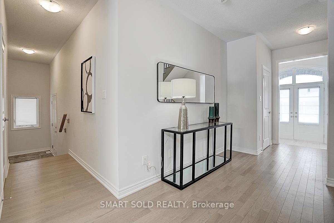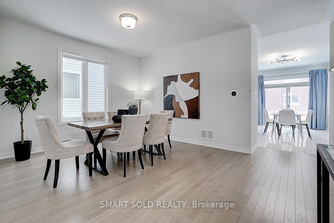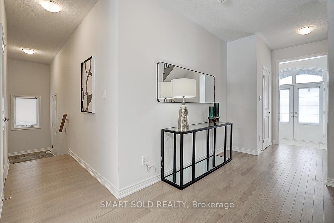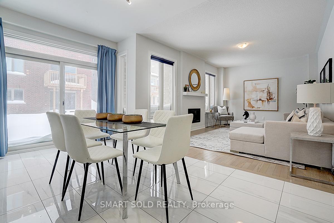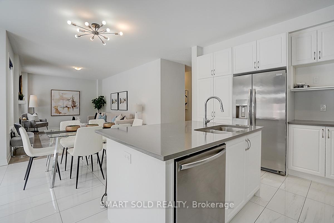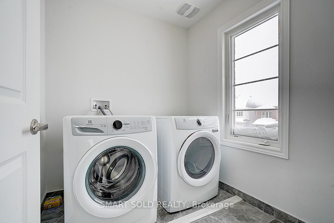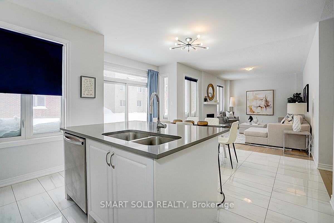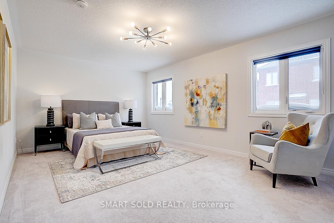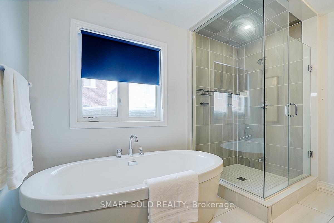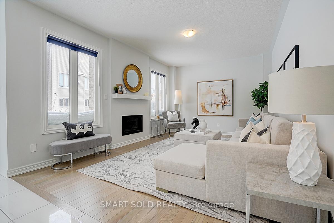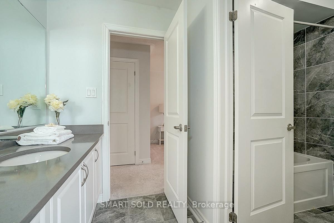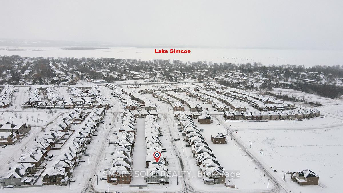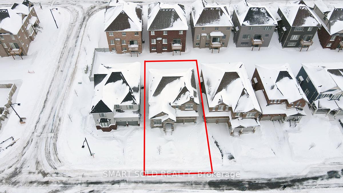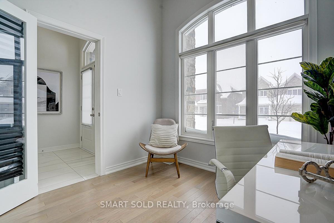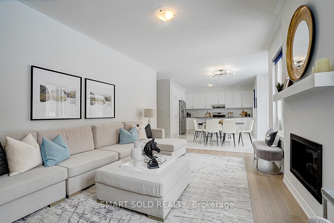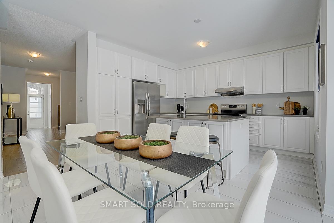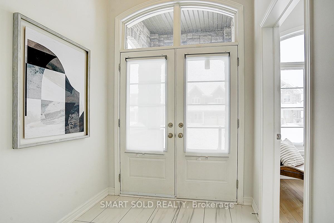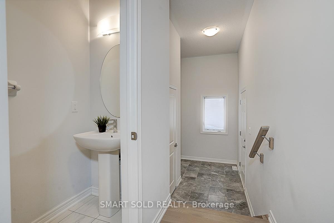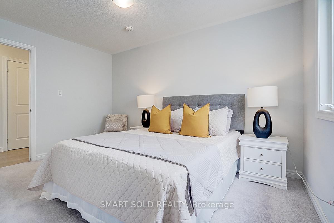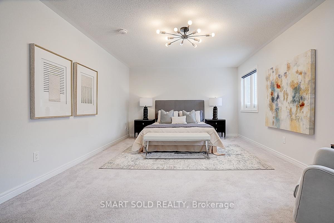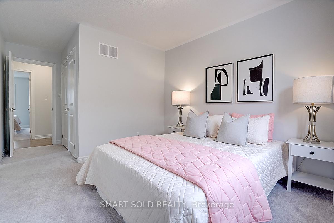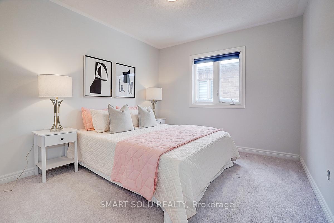$1,150,000
Available - For Sale
Listing ID: N11979750
25 Father Muckle Aven , Georgina, L4P 0E8, York
| Discover This Bright And Modern 4-Bedroom, 4-Bathroom Home, Beautifully Updated With Brand-New Upgrades Throughout. This Stunning Property Is Only 2 Years New, Featuring 9-Ft Ceilings, New Bathrooms, Flooring, Lighting, And AppliancesMove-In Ready!The Open-Concept Kitchen Boasts Sleek Cabinetry, Stainless Steel Appliances, And A Spacious Breakfast Area Overlooking The Backyard. The Living Room Is Designed For Entertaining, Complete With A Striking Stone Feature Wall, Large Slab Tiles, And A Cozy Fireplace. Upstairs, You'll Find Four Spacious Bedrooms, Including A Luxurious Primary Suite With His And Hers Closets And A Spa-Like 5-Piece Ensuite. A Convenient Second-Floor Laundry Room Comes Equipped With A Brand-New Samsung Washer & Dryer. Step Outside To Enjoy The Large Backyard, New Exterior Lighting, And Parking For Six Vehicles. Located In A Quiet, Family-Friendly Neighborhood, This Home Sits Directly Across From CGS Park, Featuring A Playground And Splash Pad. Enjoy Easy Access To HWY 404, Lake Simcoe, Top-Rated Schools, Shopping, Golf, And A New Recreation Complex. Just 15 Minutes To Newmarket And 30 Minutes To Toronto!A Perfect Blend Of Modern Design, Comfort, And Convenience. Schedule Your Private Tour Today! |
| Price | $1,150,000 |
| Taxes: | $6593.00 |
| Occupancy: | Vacant |
| Address: | 25 Father Muckle Aven , Georgina, L4P 0E8, York |
| Directions/Cross Streets: | The Queensway S/ Revenshoes Road |
| Rooms: | 10 |
| Rooms +: | 1 |
| Bedrooms: | 4 |
| Bedrooms +: | 0 |
| Family Room: | T |
| Basement: | Full, Unfinished |
| Level/Floor | Room | Length(ft) | Width(ft) | Descriptions | |
| Room 1 | Main | Office | 9.15 | 9.02 | Hardwood Floor, Large Window |
| Room 2 | Main | Dining Ro | 12.96 | 16.33 | Hardwood Floor, Large Window |
| Room 3 | Main | Family Ro | 11.97 | 17.25 | Fireplace, Hardwood Floor, Large Window |
| Room 4 | Main | Kitchen | 11.97 | 9.51 | Quartz Counter, Stainless Steel Appl, Porcelain Floor |
| Room 5 | Main | Breakfast | 8.95 | 14.96 | Combined w/Kitchen, W/O To Yard, Porcelain Floor |
| Room 6 | Second | Primary B | 11.97 | 17.38 | His and Hers Closets, 5 Pc Ensuite, Large Window |
| Room 7 | Second | Bedroom 2 | 10.27 | 5.58 | Large Window, Walk-In Closet(s) |
| Room 8 | Second | Bedroom 3 | 10 | 11.35 | Window, Walk-In Closet(s) |
| Room 9 | Second | Bedroom 4 | 13.35 | 8.95 | 3 Pc Ensuite, Walk-In Closet(s) |
| Room 10 | Second | Laundry | 6.69 | 6.43 | Ceramic Floor, Separate Room |
| Room 11 | Main | Foyer | 7.87 | 8.2 | Double Doors, Porcelain Floor, Open Stairs |
| Washroom Type | No. of Pieces | Level |
| Washroom Type 1 | 2 | Main |
| Washroom Type 2 | 3 | Second |
| Washroom Type 3 | 4 | Second |
| Washroom Type 4 | 5 | Second |
| Washroom Type 5 | 0 | |
| Washroom Type 6 | 2 | Main |
| Washroom Type 7 | 3 | Second |
| Washroom Type 8 | 4 | Second |
| Washroom Type 9 | 5 | Second |
| Washroom Type 10 | 0 |
| Total Area: | 0.00 |
| Approximatly Age: | 0-5 |
| Property Type: | Detached |
| Style: | 2-Storey |
| Exterior: | Brick |
| Garage Type: | Built-In |
| (Parking/)Drive: | Private |
| Drive Parking Spaces: | 4 |
| Park #1 | |
| Parking Type: | Private |
| Park #2 | |
| Parking Type: | Private |
| Pool: | None |
| Approximatly Age: | 0-5 |
| Approximatly Square Footage: | 2500-3000 |
| Property Features: | Park, School |
| CAC Included: | N |
| Water Included: | N |
| Cabel TV Included: | N |
| Common Elements Included: | N |
| Heat Included: | N |
| Parking Included: | N |
| Condo Tax Included: | N |
| Building Insurance Included: | N |
| Fireplace/Stove: | Y |
| Heat Type: | Forced Air |
| Central Air Conditioning: | Central Air |
| Central Vac: | N |
| Laundry Level: | Syste |
| Ensuite Laundry: | F |
| Elevator Lift: | False |
| Sewers: | Sewer |
$
%
Years
This calculator is for demonstration purposes only. Always consult a professional
financial advisor before making personal financial decisions.
| Although the information displayed is believed to be accurate, no warranties or representations are made of any kind. |
| SMART SOLD REALTY |
|
|

Marjan Heidarizadeh
Sales Representative
Dir:
416-400-5987
Bus:
905-456-1000
| Virtual Tour | Book Showing | Email a Friend |
Jump To:
At a Glance:
| Type: | Freehold - Detached |
| Area: | York |
| Municipality: | Georgina |
| Neighbourhood: | Keswick South |
| Style: | 2-Storey |
| Approximate Age: | 0-5 |
| Tax: | $6,593 |
| Beds: | 4 |
| Baths: | 4 |
| Fireplace: | Y |
| Pool: | None |
Locatin Map:
Payment Calculator:

