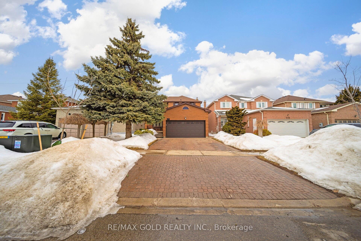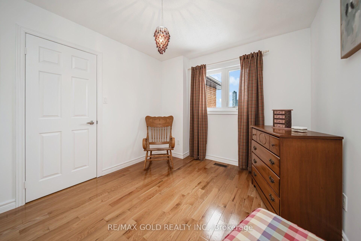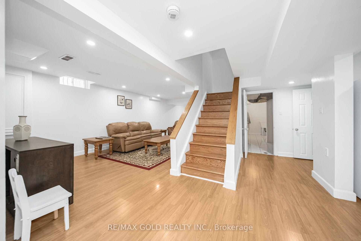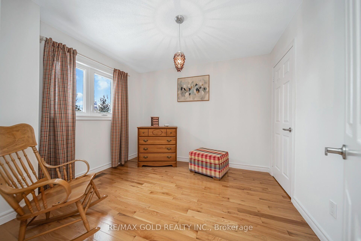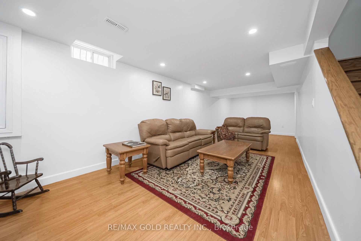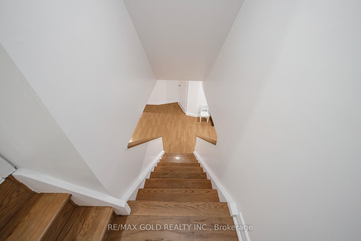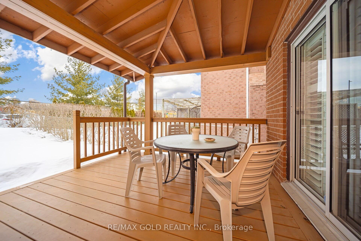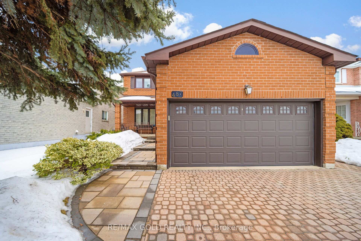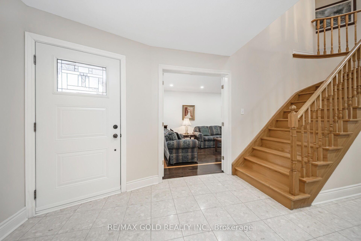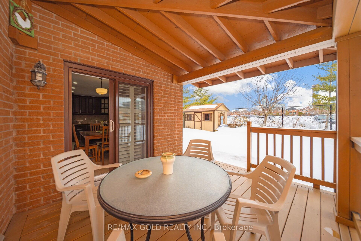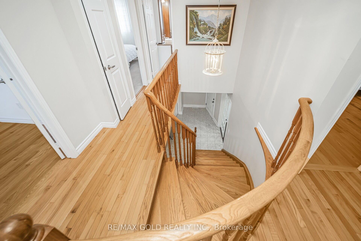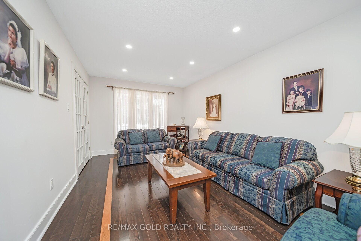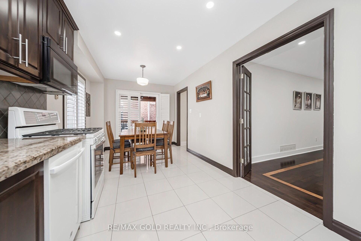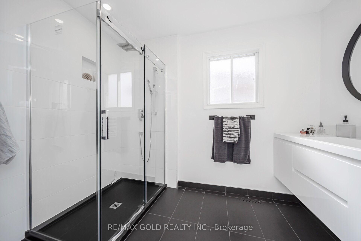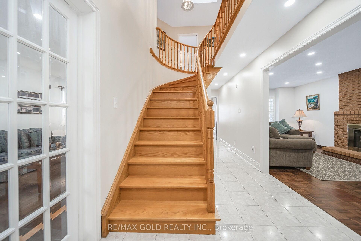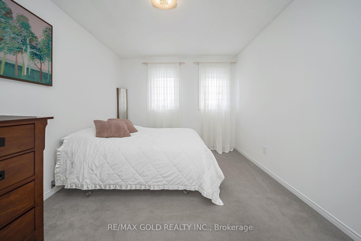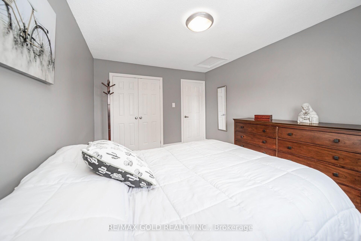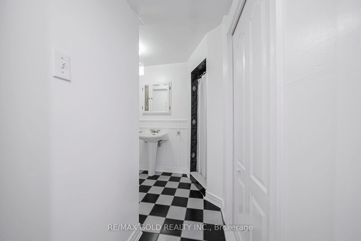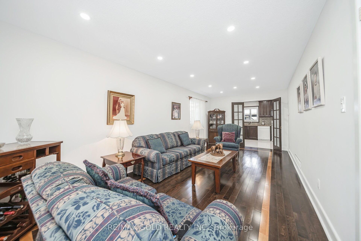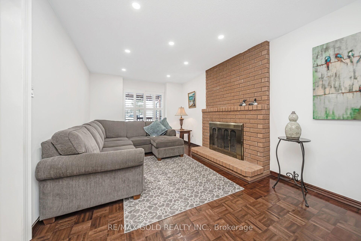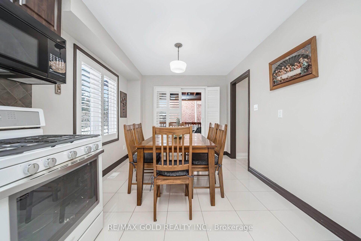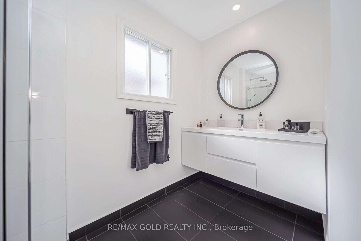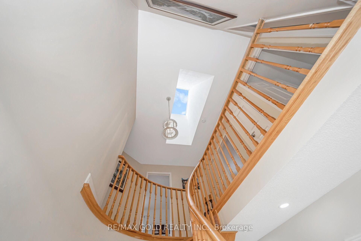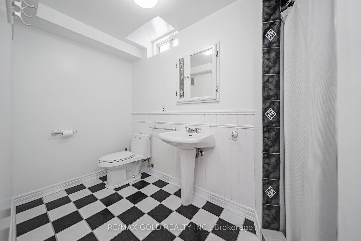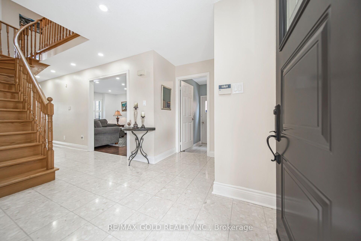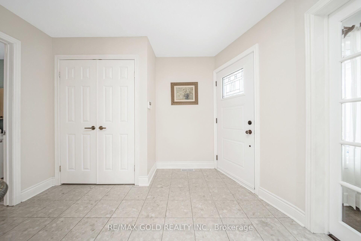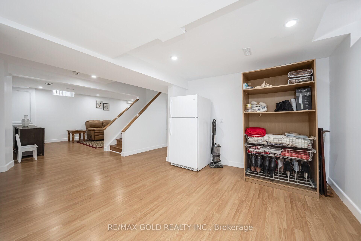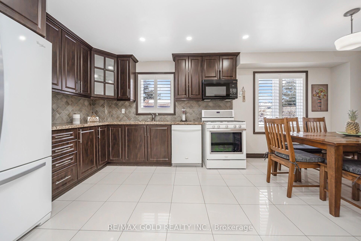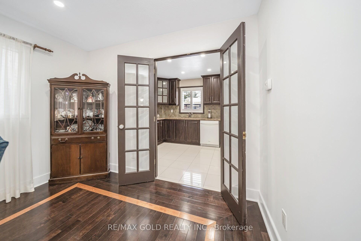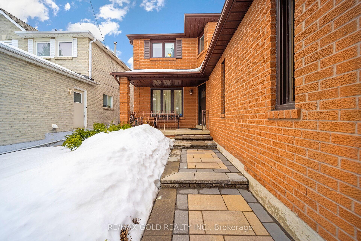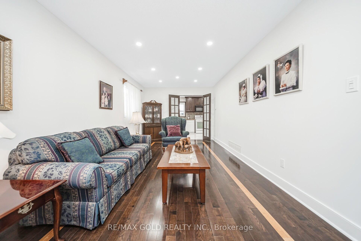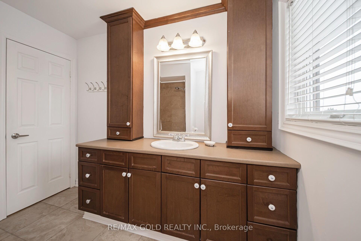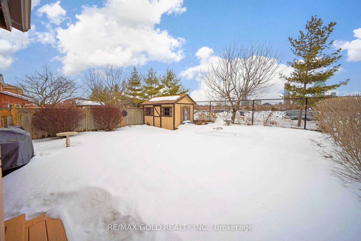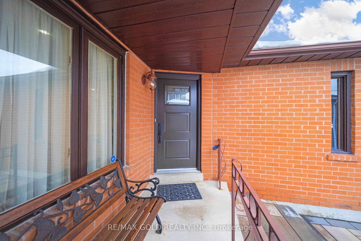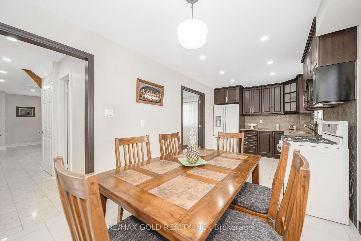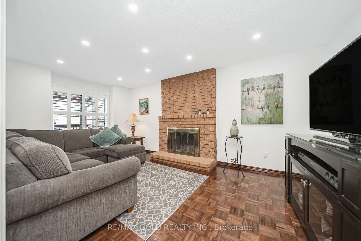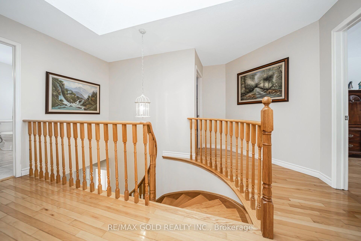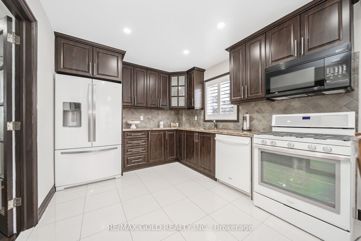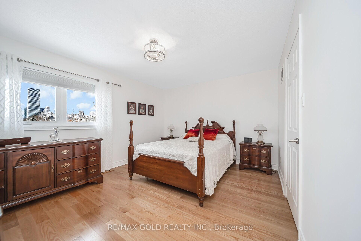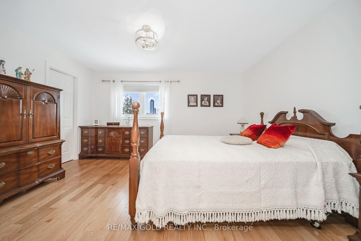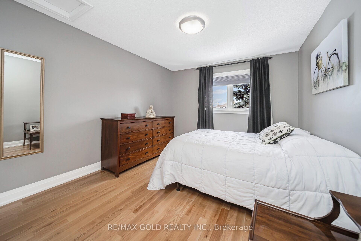$1,349,900
Available - For Sale
Listing ID: W11992057
487 Fairview Road West , Mississauga, L5B 3W7, Peel
| LOCATION..LOCATION..ONE OF THE HIGH DEMAND AREA IN MISSISSAUGA..SURROUNDED BY MULTI MILLION LOCALITY..FULLY DETACHED HOUSE WITH 4 BEDROOMS AND FINISHED BASEMENT..4 WASHROOMS..NO CARPET IN WHOLE HOUSE..MAIN FLOOR FEATURES A SEPRATE LIVING /DINNING AND FAMILY ROOM..MODERN KITCHEN WITH UPGRADE TILE FLOOR..ENJOY YOUR MORNING COFFEE OR BBQ WITH FAMILY ON THE SPACIOUS COVERED PORCHE..4 GOOD SIZE BEDROOMS ON SECOND FLOOR..SKYLIGHT ON TOP OF THE STAIRCASE PROVIDES SO MUCH POSITIVITY IN THE HOUSE..FINISHED BASEMENT WITH HUGE REC ROOM AND WASHROOM..READY TO MOVE-IN ..SEEING IS BELIEVING..PRICED TO SELL... |
| Price | $1,349,900 |
| Taxes: | $6347.00 |
| Occupancy: | Owner |
| Address: | 487 Fairview Road West , Mississauga, L5B 3W7, Peel |
| Directions/Cross Streets: | W.Of Confederation |
| Rooms: | 8 |
| Rooms +: | 1 |
| Bedrooms: | 4 |
| Bedrooms +: | 1 |
| Family Room: | T |
| Basement: | Finished |
| Level/Floor | Room | Length(ft) | Width(ft) | Descriptions | |
| Room 1 | Ground | Living Ro | 22.47 | 10.4 | Open Concept, Combined w/Dining, Hardwood Floor |
| Room 2 | Ground | Dining Ro | 22.47 | 10.4 | Open Concept, Combined w/Living, Hardwood Floor |
| Room 3 | Ground | Kitchen | 10.96 | 9.54 | Modern Kitchen |
| Room 4 | Ground | Breakfast | 9.54 | 8 | Ceramic Floor, W/O To Patio |
| Room 5 | Ground | Family Ro | 18.5 | 10.66 | Parquet, Floor/Ceil Fireplace, W/O To Patio |
| Room 6 | Second | Primary B | 14.92 | 11.64 | Hardwood Floor, 3 Pc Ensuite, Walk-In Closet(s) |
| Room 7 | Second | Bedroom 2 | 13.55 | 10.63 | Hardwood Floor, Closet |
| Room 8 | Second | Bedroom 3 | 12.99 | 10 | Broadloom, Closet |
| Room 9 | Second | Bedroom 4 | 10.4 | 9.54 | Hardwood Floor, Closet, 4 Pc Bath |
| Room 10 | Basement | Recreatio | 22.47 | 10.4 | Hardwood Floor, Pot Lights, Open Concept |
| Washroom Type | No. of Pieces | Level |
| Washroom Type 1 | 2 | Main |
| Washroom Type 2 | 4 | Second |
| Washroom Type 3 | 4 | Second |
| Washroom Type 4 | 3 | Basement |
| Washroom Type 5 | 0 | |
| Washroom Type 6 | 2 | Main |
| Washroom Type 7 | 4 | Second |
| Washroom Type 8 | 4 | Second |
| Washroom Type 9 | 3 | Basement |
| Washroom Type 10 | 0 | |
| Washroom Type 11 | 2 | Main |
| Washroom Type 12 | 4 | Second |
| Washroom Type 13 | 4 | Second |
| Washroom Type 14 | 3 | Basement |
| Washroom Type 15 | 0 | |
| Washroom Type 16 | 2 | Main |
| Washroom Type 17 | 4 | Second |
| Washroom Type 18 | 4 | Second |
| Washroom Type 19 | 3 | Basement |
| Washroom Type 20 | 0 | |
| Washroom Type 21 | 2 | Main |
| Washroom Type 22 | 4 | Second |
| Washroom Type 23 | 4 | Second |
| Washroom Type 24 | 3 | Basement |
| Washroom Type 25 | 0 |
| Total Area: | 0.00 |
| Property Type: | Detached |
| Style: | 2-Storey |
| Exterior: | Brick |
| Garage Type: | Attached |
| (Parking/)Drive: | Private |
| Drive Parking Spaces: | 4 |
| Park #1 | |
| Parking Type: | Private |
| Park #2 | |
| Parking Type: | Private |
| Pool: | None |
| Approximatly Square Footage: | 2000-2500 |
| Property Features: | Park, Public Transit |
| CAC Included: | N |
| Water Included: | N |
| Cabel TV Included: | N |
| Common Elements Included: | N |
| Heat Included: | N |
| Parking Included: | N |
| Condo Tax Included: | N |
| Building Insurance Included: | N |
| Fireplace/Stove: | Y |
| Heat Type: | Forced Air |
| Central Air Conditioning: | Central Air |
| Central Vac: | N |
| Laundry Level: | Syste |
| Ensuite Laundry: | F |
| Sewers: | Sewer |
| Utilities-Cable: | Y |
| Utilities-Hydro: | Y |
$
%
Years
This calculator is for demonstration purposes only. Always consult a professional
financial advisor before making personal financial decisions.
| Although the information displayed is believed to be accurate, no warranties or representations are made of any kind. |
| RE/MAX GOLD REALTY INC. |
|
|

Marjan Heidarizadeh
Sales Representative
Dir:
416-400-5987
Bus:
905-456-1000
| Book Showing | Email a Friend |
Jump To:
At a Glance:
| Type: | Freehold - Detached |
| Area: | Peel |
| Municipality: | Mississauga |
| Neighbourhood: | Fairview |
| Style: | 2-Storey |
| Tax: | $6,347 |
| Beds: | 4+1 |
| Baths: | 4 |
| Fireplace: | Y |
| Pool: | None |
Locatin Map:
Payment Calculator:

