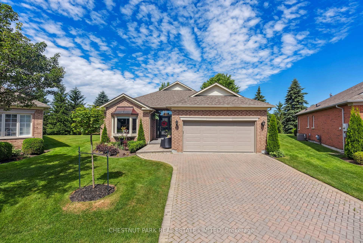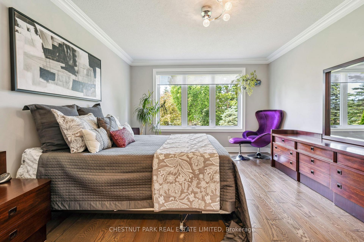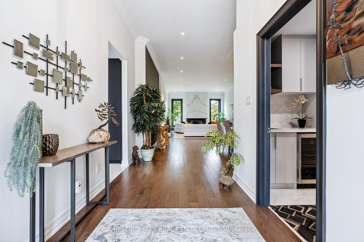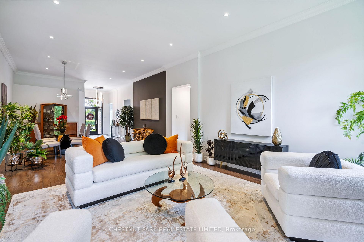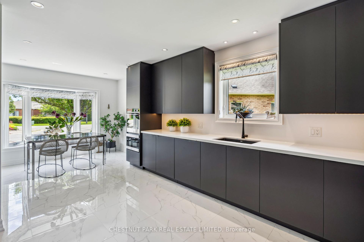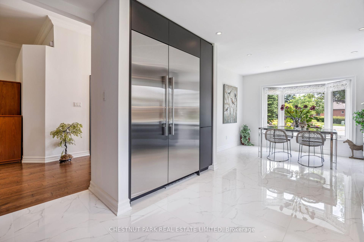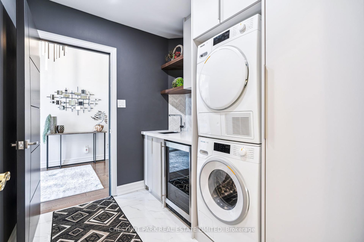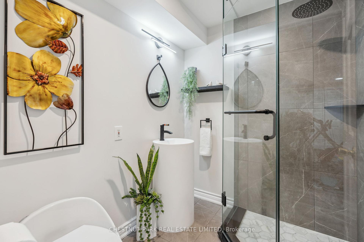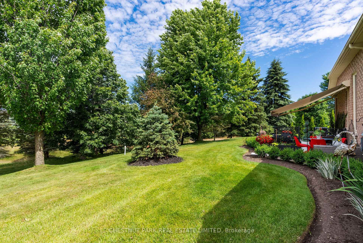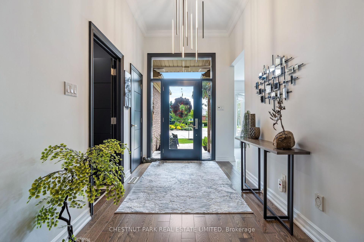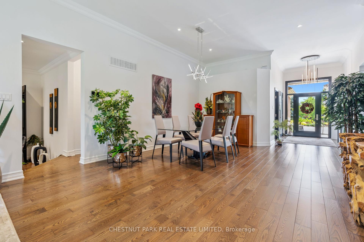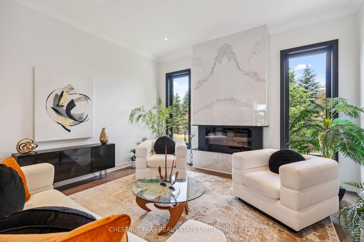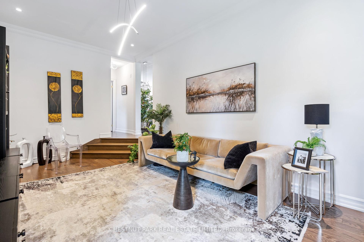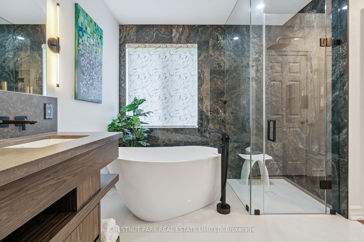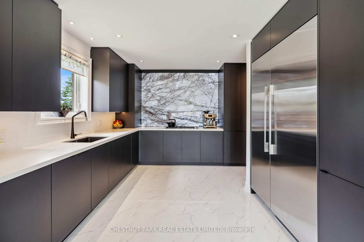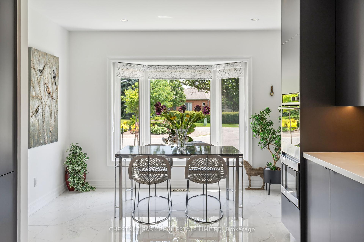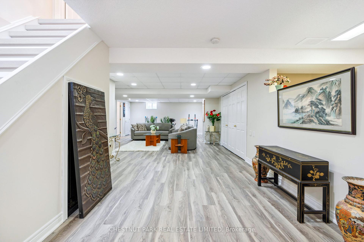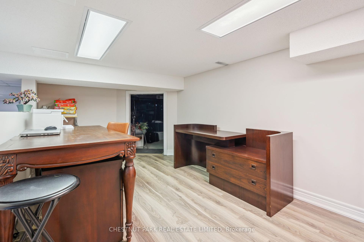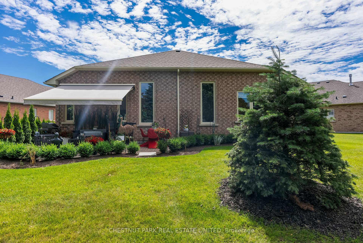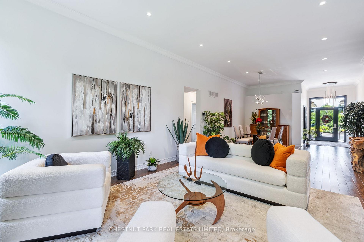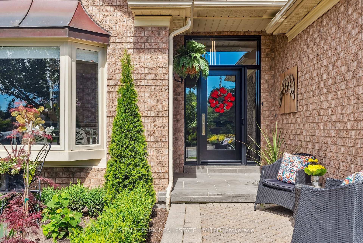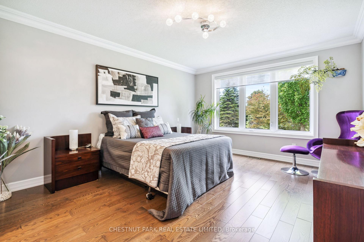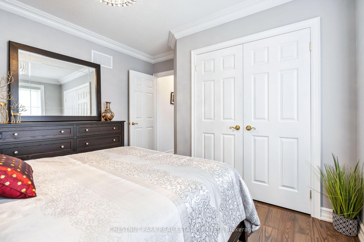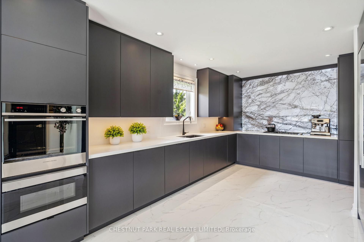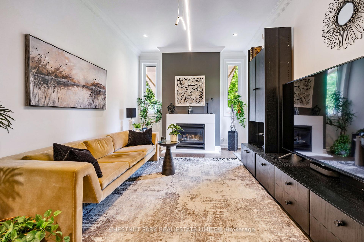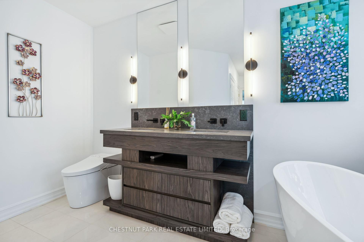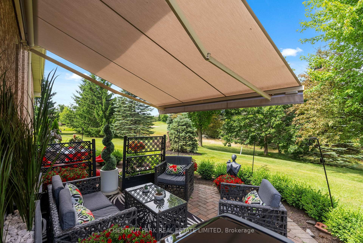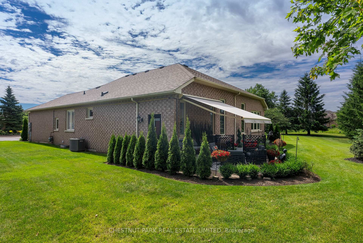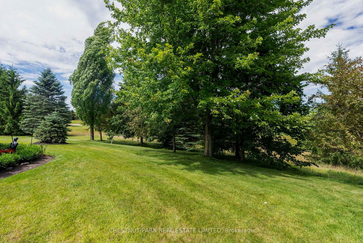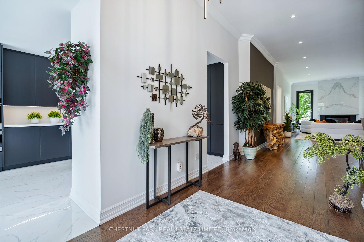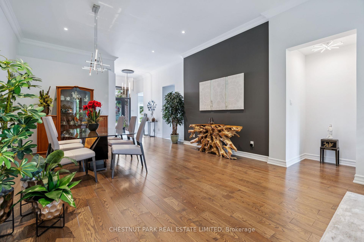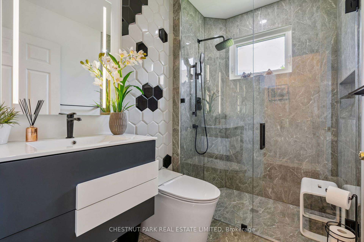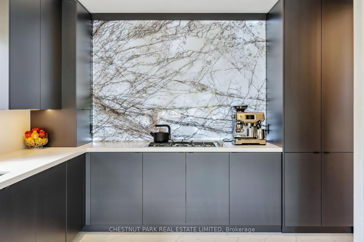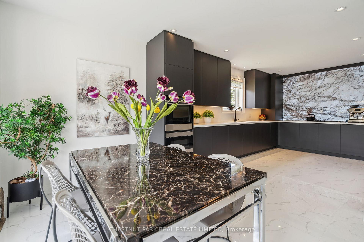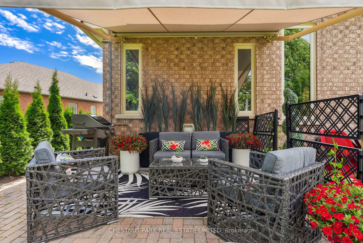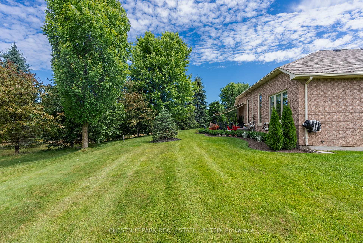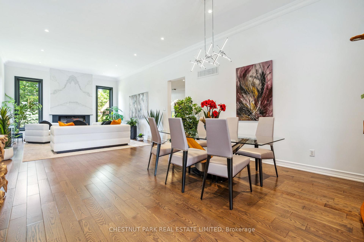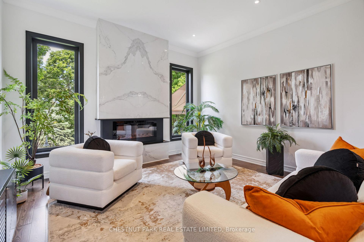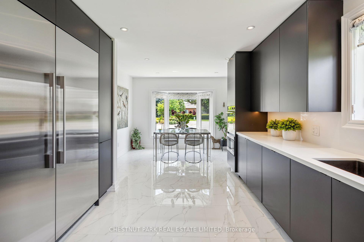$1,799,000
Available - For Sale
Listing ID: N12074472
11 Jack's Round N/A , Whitchurch-Stouffville, L4A 1L6, York
| Located in the prestigious BGCC, this one-of-a-kind modified Augusta Model showcases an outstanding, modern, and smart design of exceptional luxury not like any other Augusta model. Situated on a coveted, totally private cul-de-sac, both the interior and exterior exude superior quality, featuring unique elements and exceptional craftsmanship throughout. Perfect for entertaining, the main floor offers soaring ceilings, an open-concept dining and living area with custom-milled wood floors, two modern fireplaces, and floor-to-ceiling windows. The chef's kitchen is top-tier, boasting porcelain floors, premium appliances, custom cabinetry, and a striking, custom-designed backlit onyx art piece. An oversized, sunken family room has been extended for year-round use walks out to a serene, oversized private patio with separate dining and lounge areas. where You can enjoy both sun and shade throughout the day all the while taking in the peaceful golf course views. The spa-like ensuite bath is simply outstanding, and the finished lower level maintains the same high standard of quality. This turnkey home has been designed to let you enjoy every single space, celebrating thoughtful design and attention to detail. Take your time in each room to truly appreciate the workmanship. NOTE: pop-up downdraft vent, back-lit onyx artwork has a remote to change the light in the kitchen. Wind-sensitive custom awning with remote. Sharp drawer microwave, an appliance garage, solid wood roll-out insert drawers, Toto toilet/bidet. RECREATION CENTRE: Pool, gym, tennis courts, sauna, library, pickleball, party room, bocce ball, hot tub, and change rooms.Just 10 minutes to Highway 404. |
| Price | $1,799,000 |
| Taxes: | $5950.11 |
| Occupancy: | Owner |
| Address: | 11 Jack's Round N/A , Whitchurch-Stouffville, L4A 1L6, York |
| Directions/Cross Streets: | Jacks Round and Arnies Chance |
| Rooms: | 7 |
| Rooms +: | 2 |
| Bedrooms: | 2 |
| Bedrooms +: | 0 |
| Family Room: | T |
| Basement: | Crawl Space, Finished |
| Level/Floor | Room | Length(ft) | Width(ft) | Descriptions | |
| Room 1 | Main | Living Ro | 14.1 | 18.37 | Hardwood Floor, Fireplace, Overlook Golf Course |
| Room 2 | Main | Dining Ro | 15.48 | 15.09 | Open Concept, Crown Moulding, Overlooks Living |
| Room 3 | Main | Family Ro | 11.48 | 17.06 | Sunken Room, W/O To Terrace, Fireplace |
| Room 4 | Main | Kitchen | 23.16 | 22.96 | Renovated, Porcelain Floor, Eat-in Kitchen |
| Room 5 | Main | Primary B | 12.46 | 14.76 | 5 Pc Ensuite, Overlooks Garden, Hardwood Floor |
| Room 6 | Main | Bedroom 2 | 11.48 | 12.14 | 4 Pc Bath, Hardwood Floor, Double Closet |
| Room 7 | Main | Laundry | 8.2 | 6.99 | W/O To Garage, Laundry Sink, B/I Shelves |
| Room 8 | Lower | Recreatio | 30.5 | 17.19 | 3 Pc Bath, Laminate |
| Room 9 | Lower | Office | 15.09 | 7.97 | B/I Shelves |
| Washroom Type | No. of Pieces | Level |
| Washroom Type 1 | 5 | Main |
| Washroom Type 2 | 4 | Main |
| Washroom Type 3 | 3 | Lower |
| Washroom Type 4 | 0 | |
| Washroom Type 5 | 0 |
| Total Area: | 0.00 |
| Property Type: | Detached |
| Style: | Bungalow |
| Exterior: | Brick |
| Garage Type: | Attached |
| (Parking/)Drive: | Private |
| Drive Parking Spaces: | 0 |
| Park #1 | |
| Parking Type: | Private |
| Park #2 | |
| Parking Type: | Private |
| Pool: | Communit |
| Other Structures: | Other |
| Approximatly Square Footage: | 1500-2000 |
| Property Features: | Cul de Sac/D, Golf |
| CAC Included: | N |
| Water Included: | N |
| Cabel TV Included: | N |
| Common Elements Included: | N |
| Heat Included: | N |
| Parking Included: | N |
| Condo Tax Included: | N |
| Building Insurance Included: | N |
| Fireplace/Stove: | Y |
| Heat Type: | Forced Air |
| Central Air Conditioning: | Central Air |
| Central Vac: | Y |
| Laundry Level: | Syste |
| Ensuite Laundry: | F |
| Sewers: | Sewer |
$
%
Years
This calculator is for demonstration purposes only. Always consult a professional
financial advisor before making personal financial decisions.
| Although the information displayed is believed to be accurate, no warranties or representations are made of any kind. |
| CHESTNUT PARK REAL ESTATE LIMITED |
|
|

Marjan Heidarizadeh
Sales Representative
Dir:
416-400-5987
Bus:
905-456-1000
| Book Showing | Email a Friend |
Jump To:
At a Glance:
| Type: | Freehold - Detached |
| Area: | York |
| Municipality: | Whitchurch-Stouffville |
| Neighbourhood: | Ballantrae |
| Style: | Bungalow |
| Tax: | $5,950.11 |
| Beds: | 2 |
| Baths: | 3 |
| Fireplace: | Y |
| Pool: | Communit |
Locatin Map:
Payment Calculator:

