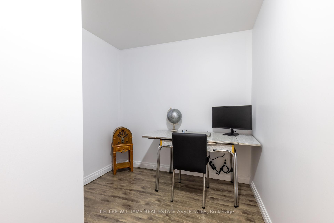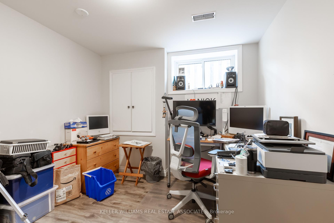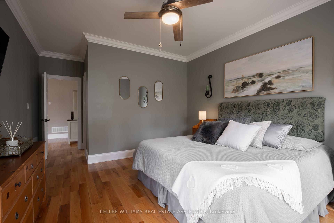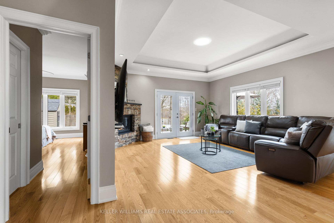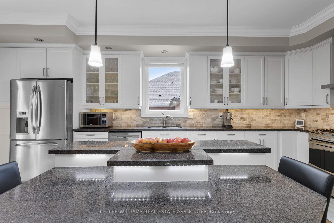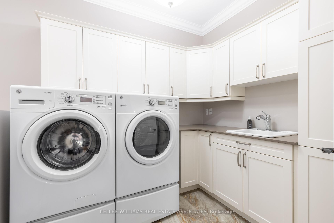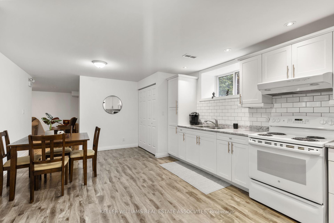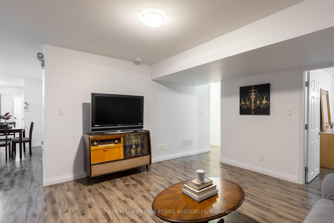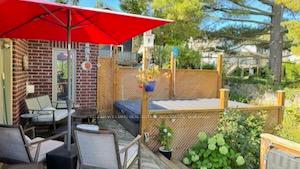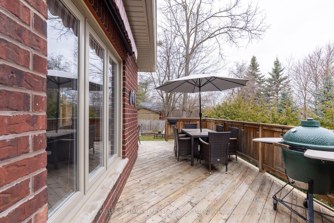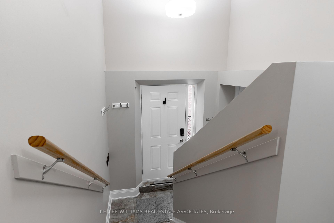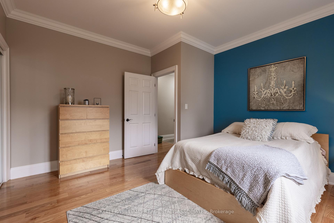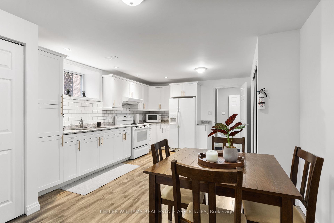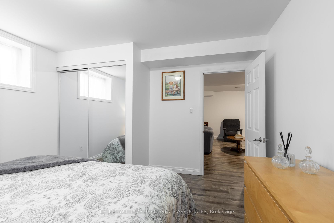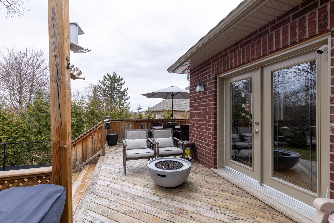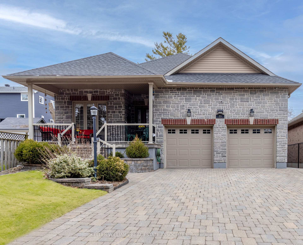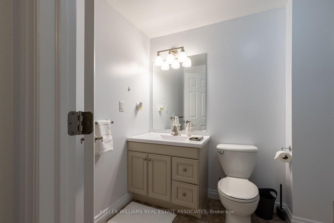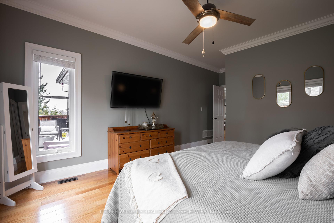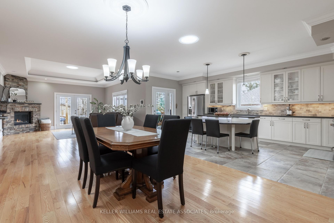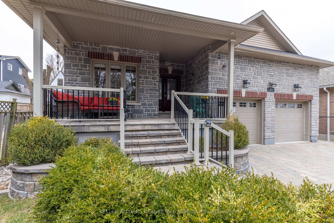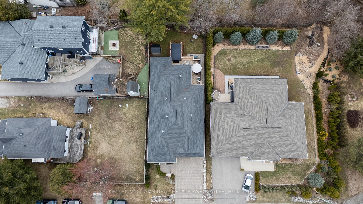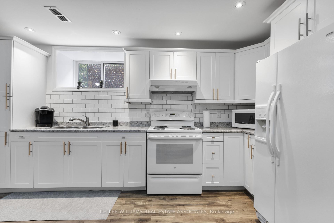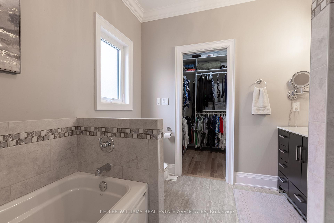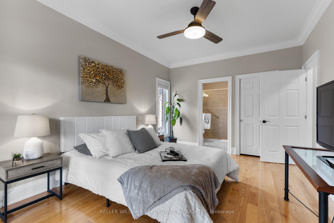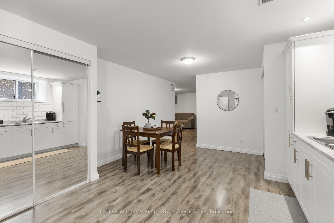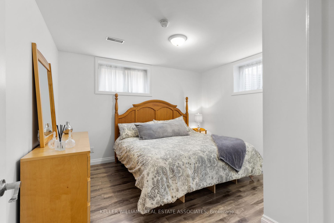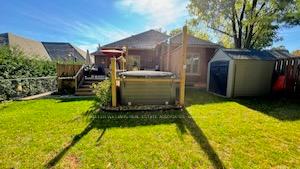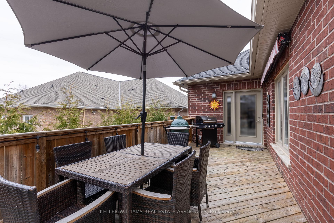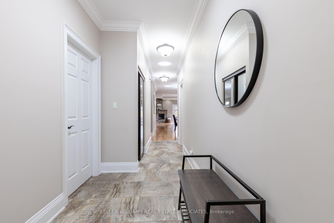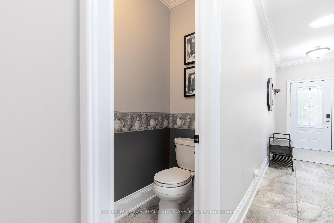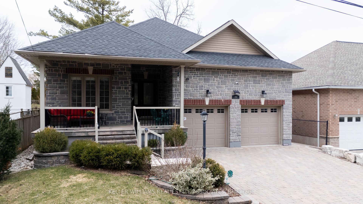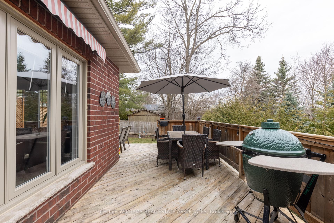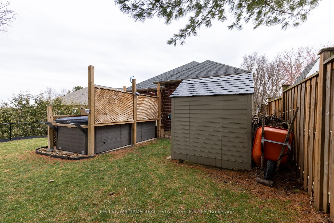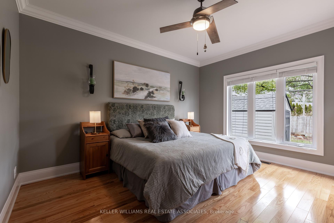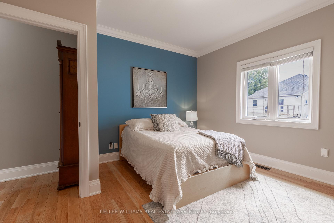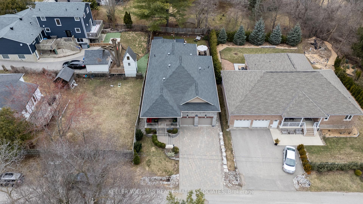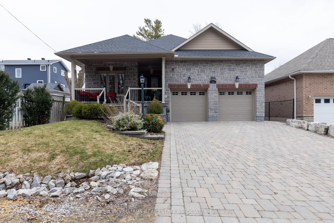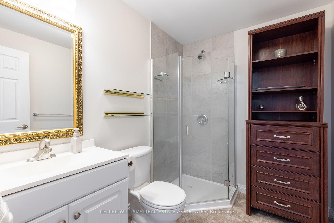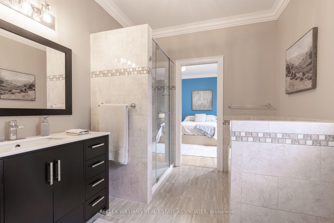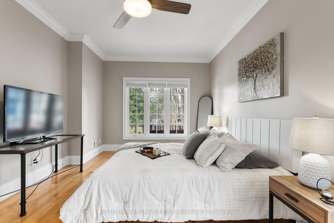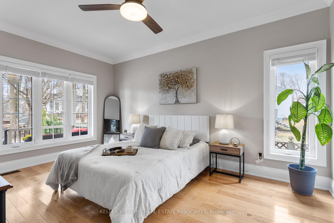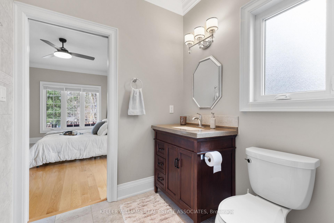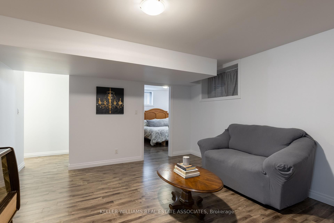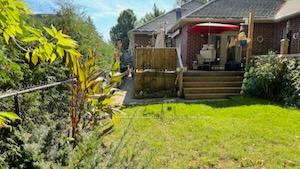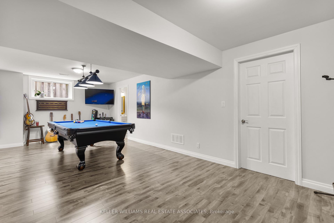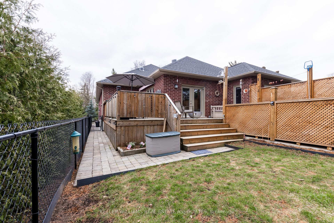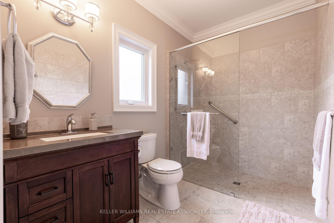$1,595,000
Available - For Sale
Listing ID: W12074122
23 Kennedy Stre , Halton Hills, L7G 2R8, Halton
| This charming 3+2 bedroom bungalow boasts a stunning design, complete with a large covered front veranda and beautiful landscaping. Impressive 9-foot ceilings and a 10-foot valance coffered ceiling with built-in LED lighting adorn the great room, complemented by crown moulding throughout. Enjoy an abundance of natural light from numerous sun tunnels. The open-concept, family-sized kitchen is perfect for entertaining, featuring a spacious island, granite countertops, stainless steel appliances, and two pantries for added cupboard space. The bedroom walk-in closets with custom shelving provide a touch of luxury, while tile and hardwood floors flow seamlessly throughout the main floor. Experience indoor-outdoor living at its best with a wrap around deck adjacent to the Swim Spa, which is accessible from the kitchen and great room. For added convenience it boasts a main floor laundry room. The basement has a separate side entrance and is beautifully finished with a full kitchen, 2nd laundry, extra bedrooms, and a recreation room featuring a pool table. The exterior Leaf Filter gutter guards minimize maintenance and make life easier. Conveniently located on a quiet street within walking distance to the downtown farmers market, the GO train, shops, and much more, this home is a true gem. |
| Price | $1,595,000 |
| Taxes: | $6538.66 |
| Occupancy: | Owner |
| Address: | 23 Kennedy Stre , Halton Hills, L7G 2R8, Halton |
| Directions/Cross Streets: | Guelph St. & Main St. |
| Rooms: | 6 |
| Rooms +: | 6 |
| Bedrooms: | 3 |
| Bedrooms +: | 2 |
| Family Room: | T |
| Basement: | Finished |
| Level/Floor | Room | Length(ft) | Width(ft) | Descriptions | |
| Room 1 | Ground | Great Roo | 16.56 | 15.48 | Crown Moulding, Coffered Ceiling(s), W/O To Deck |
| Room 2 | Ground | Dining Ro | 20.14 | 11.58 | Crown Moulding, Hardwood Floor, Open Concept |
| Room 3 | Ground | Kitchen | 20.14 | 12.66 | Granite Counters, Centre Island, Pantry |
| Room 4 | Ground | Primary B | 13.78 | 12.14 | 4 Pc Ensuite, Walk-In Closet(s), Hardwood Floor |
| Room 5 | Ground | Bedroom 2 | 15.81 | 11.25 | Hardwood Floor, 3 Pc Ensuite, Walk-In Closet(s) |
| Room 6 | Ground | Bedroom 3 | 13.15 | 12.82 | Hardwood Floor, Closet, Window |
| Room 7 | Basement | Recreatio | 15.97 | 11.32 | Laminate, Window, 3 Pc Bath |
| Room 8 | Basement | Bedroom | 9.81 | 8.66 | Closet, Laminate |
| Room 9 | Basement | Office | 9.48 | 8.63 | Window, Laminate |
| Room 10 | Basement | Living Ro | 15.65 | 12.99 | Laminate |
| Room 11 | Basement | Kitchen | 19.65 | 12.99 | Laminate, Window |
| Room 12 | Basement | Bedroom | 11.38 | 11.91 | Laminate, Window |
| Washroom Type | No. of Pieces | Level |
| Washroom Type 1 | 4 | Ground |
| Washroom Type 2 | 3 | Ground |
| Washroom Type 3 | 2 | Ground |
| Washroom Type 4 | 4 | Basement |
| Washroom Type 5 | 3 | Basement |
| Washroom Type 6 | 4 | Ground |
| Washroom Type 7 | 3 | Ground |
| Washroom Type 8 | 2 | Ground |
| Washroom Type 9 | 4 | Basement |
| Washroom Type 10 | 3 | Basement |
| Total Area: | 0.00 |
| Property Type: | Detached |
| Style: | Bungalow |
| Exterior: | Brick |
| Garage Type: | Attached |
| (Parking/)Drive: | Private Do |
| Drive Parking Spaces: | 4 |
| Park #1 | |
| Parking Type: | Private Do |
| Park #2 | |
| Parking Type: | Private Do |
| Pool: | Other |
| Other Structures: | Garden Shed |
| Approximatly Square Footage: | 2000-2500 |
| CAC Included: | N |
| Water Included: | N |
| Cabel TV Included: | N |
| Common Elements Included: | N |
| Heat Included: | N |
| Parking Included: | N |
| Condo Tax Included: | N |
| Building Insurance Included: | N |
| Fireplace/Stove: | Y |
| Heat Type: | Forced Air |
| Central Air Conditioning: | Central Air |
| Central Vac: | N |
| Laundry Level: | Syste |
| Ensuite Laundry: | F |
| Sewers: | Sewer |
$
%
Years
This calculator is for demonstration purposes only. Always consult a professional
financial advisor before making personal financial decisions.
| Although the information displayed is believed to be accurate, no warranties or representations are made of any kind. |
| KELLER WILLIAMS REAL ESTATE ASSOCIATES |
|
|

Marjan Heidarizadeh
Sales Representative
Dir:
416-400-5987
Bus:
905-456-1000
| Book Showing | Email a Friend |
Jump To:
At a Glance:
| Type: | Freehold - Detached |
| Area: | Halton |
| Municipality: | Halton Hills |
| Neighbourhood: | Georgetown |
| Style: | Bungalow |
| Tax: | $6,538.66 |
| Beds: | 3+2 |
| Baths: | 5 |
| Fireplace: | Y |
| Pool: | Other |
Locatin Map:
Payment Calculator:

