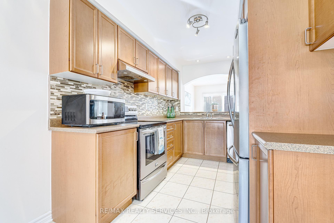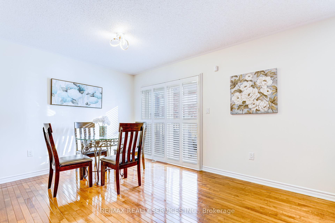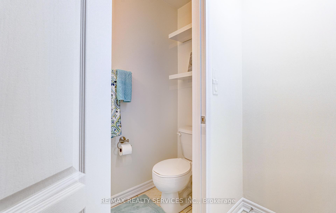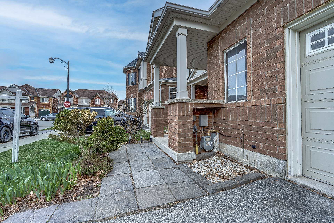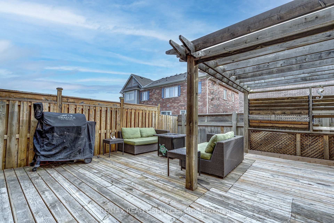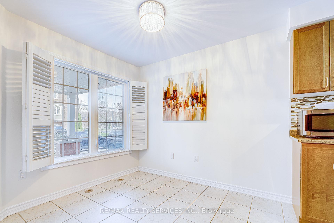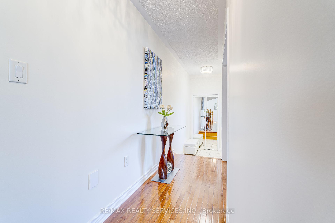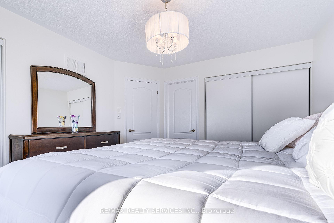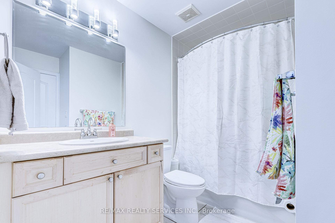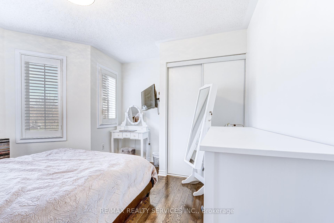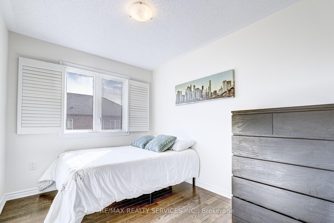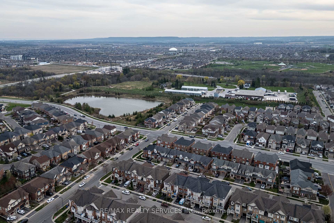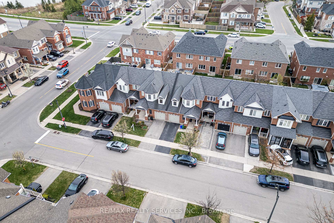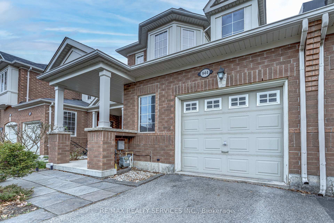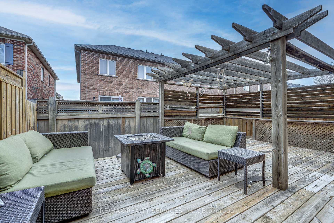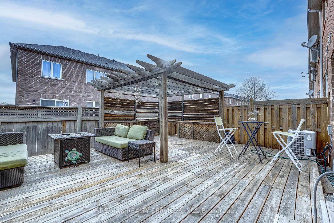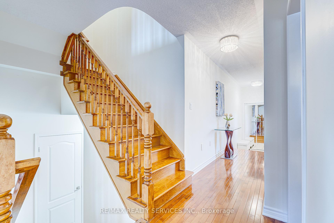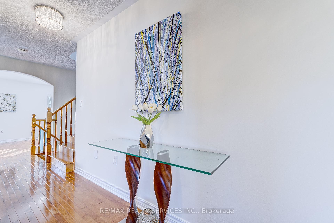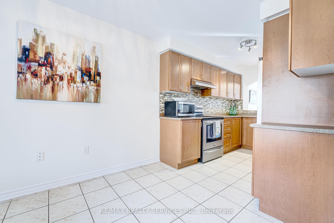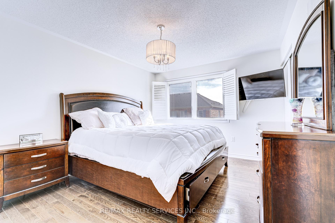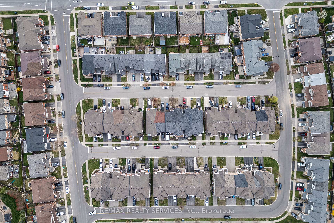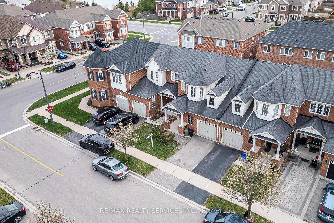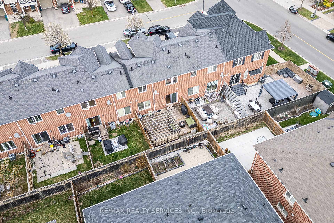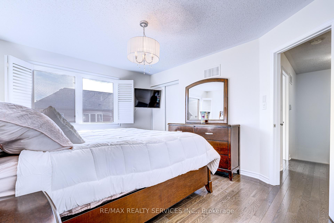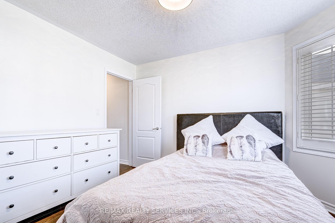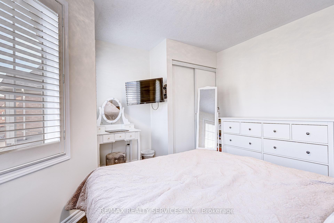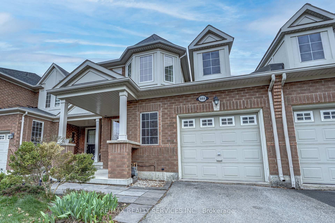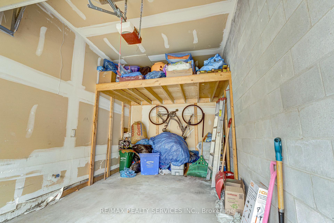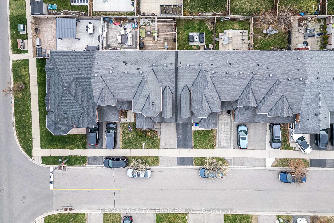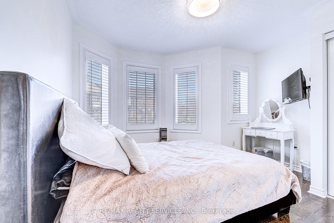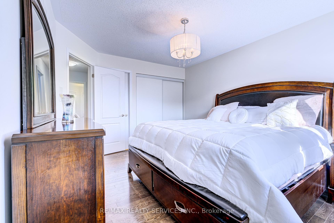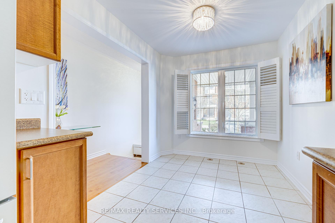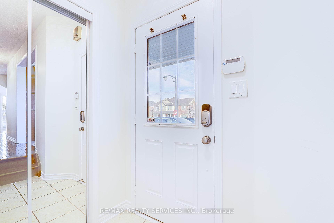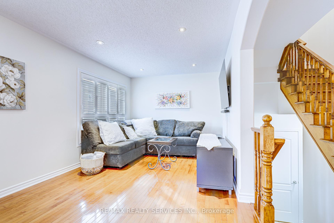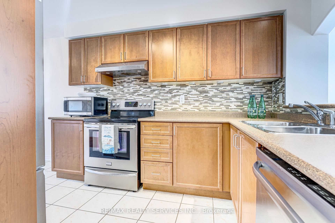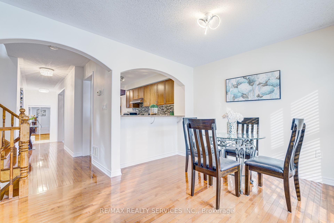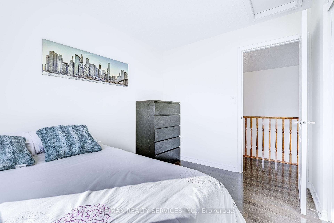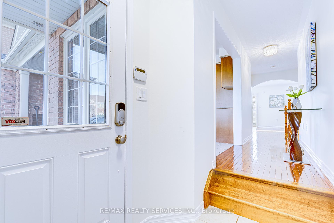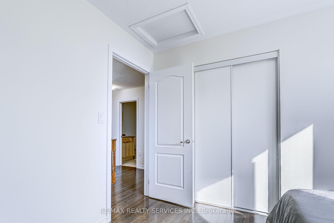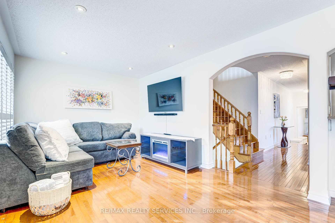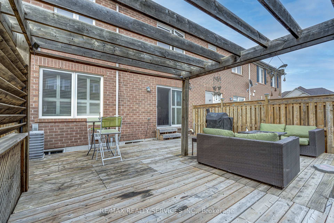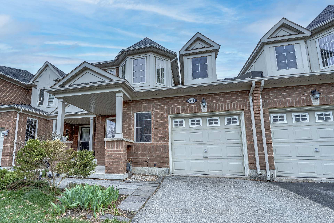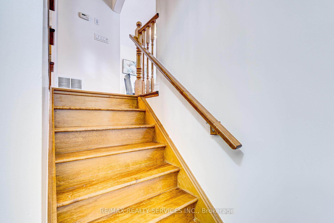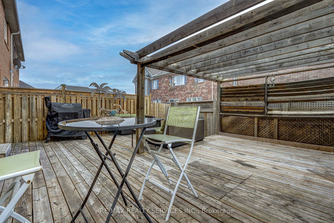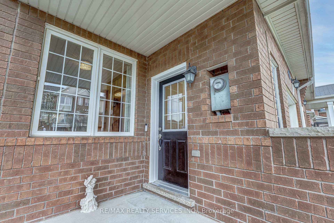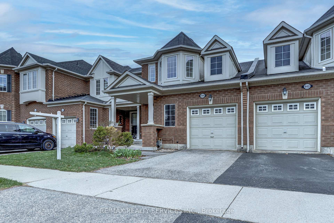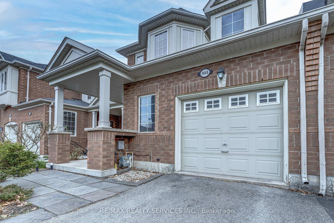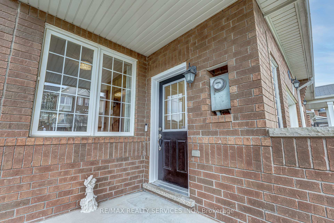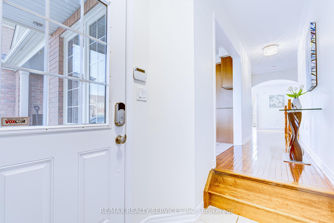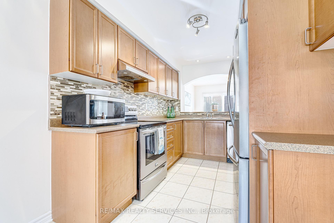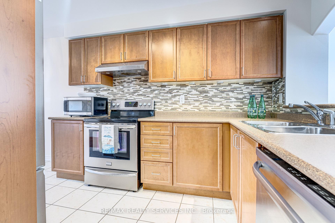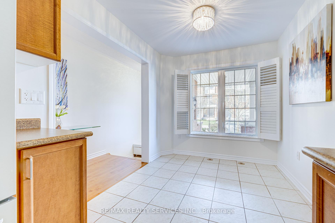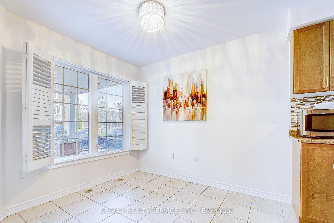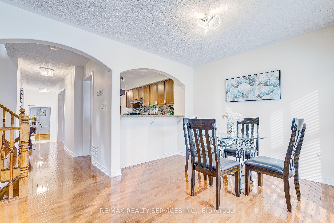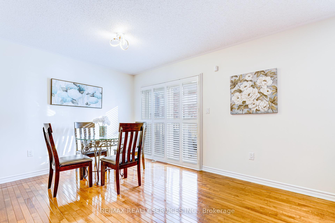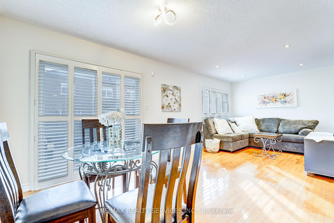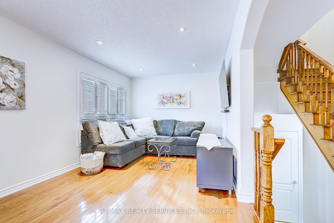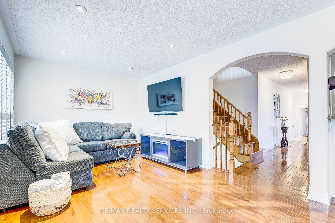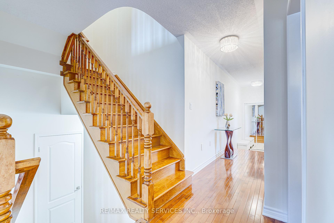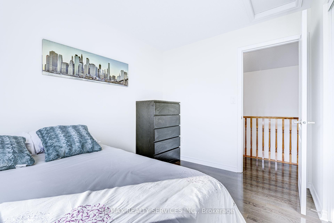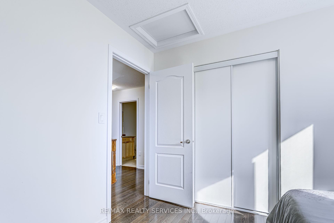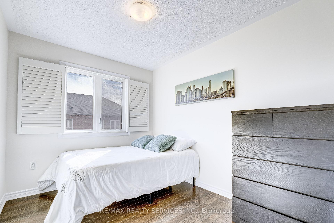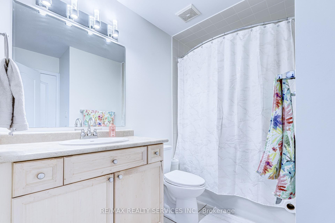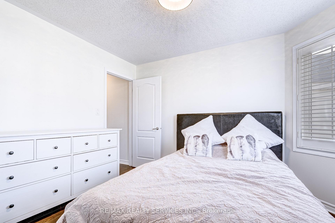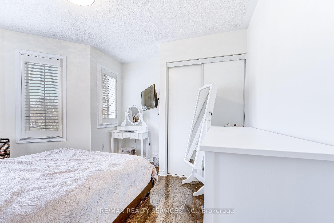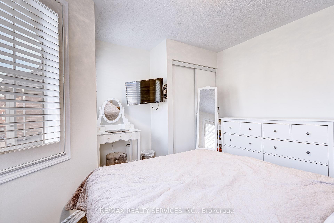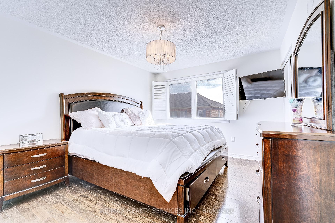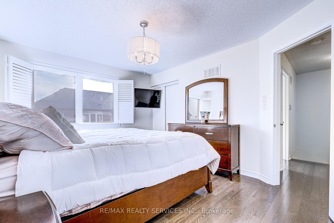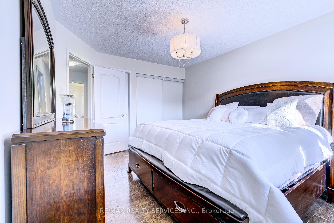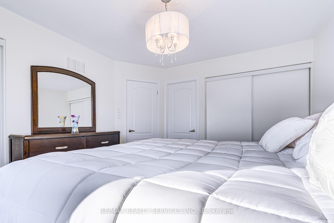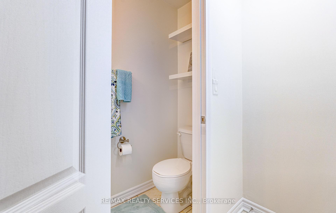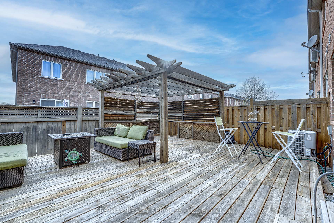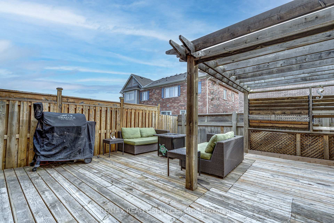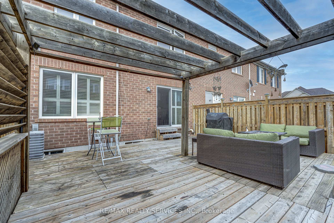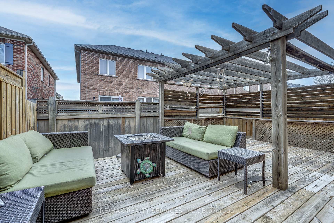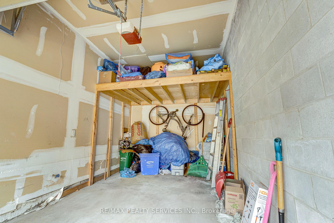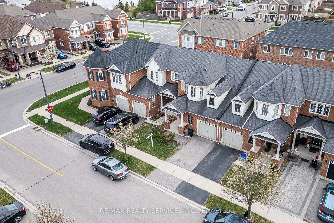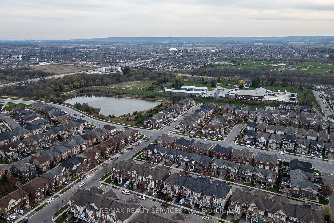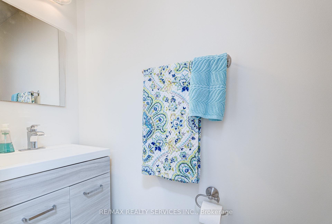Sold
Listing ID: W12117951
944 Hasselfeldt Heig , Milton, L9T 0M5, Halton
| Welcome to this bright and freshly painted 3-bedroom freehold townhouse, filled with natural light and thoughtfully designed for modern living. Enjoy the warmth of hardwood floors throughout and pot lights on the living room, creating a cozy yet stylish atmosphere. The spacious eat-in kitchen features stainless steel appliances, a convenient breakfast bar, and overlooks the open-concept living and dining areas perfect for hosting friends and family. With no grass to cut, you can relax and enjoy low-maintenance living at its best. Upstairs, unwind in your generous primary bedroom complete with separate his-and-her closets and direct access to a full bathroom. Additional features include California shutters for energy efficiency, central vacuum, air conditioning, and a garage door opener. Close to the Schools, Parks and new plaza for everyday shopping. With no grass to cut, weekends are yours to relax and enjoy. This home combines comfort, style, and convenience - don't miss your chance to make it yours! |
| Listed Price | $799,000 |
| Taxes: | $3470.00 |
| Occupancy: | Owner |
| Address: | 944 Hasselfeldt Heig , Milton, L9T 0M5, Halton |
| Directions/Cross Streets: | Yates/ Louis St. Laurent |
| Rooms: | 6 |
| Bedrooms: | 3 |
| Bedrooms +: | 0 |
| Family Room: | F |
| Basement: | Full, Unfinished |
| Level/Floor | Room | Length(ft) | Width(ft) | Descriptions | |
| Room 1 | Main | Kitchen | 19.16 | 7.77 | Eat-in Kitchen, Tile Floor, Breakfast Bar |
| Room 2 | Main | Dining Ro | 21.62 | 10.3 | Combined w/Living, Hardwood Floor, W/O To Yard |
| Room 3 | Main | Living Ro | 21.62 | 10.3 | Combined w/Dining, Hardwood Floor, California Shutters |
| Room 4 | Second | Primary B | 13.64 | 10.36 | Hardwood Floor, Semi Ensuite, His and Hers Closets |
| Room 5 | Second | Bedroom 2 | 12.14 | 11.64 | Hardwood Floor, Closet, Bay Window |
| Room 6 | Second | Bedroom 3 | 10.14 | 8.5 | Hardwood Floor, Closet, California Shutters |
| Washroom Type | No. of Pieces | Level |
| Washroom Type 1 | 2 | Main |
| Washroom Type 2 | 4 | Second |
| Washroom Type 3 | 0 | |
| Washroom Type 4 | 0 | |
| Washroom Type 5 | 0 | |
| Washroom Type 6 | 2 | Main |
| Washroom Type 7 | 4 | Second |
| Washroom Type 8 | 0 | |
| Washroom Type 9 | 0 | |
| Washroom Type 10 | 0 |
| Total Area: | 0.00 |
| Approximatly Age: | 16-30 |
| Property Type: | Att/Row/Townhouse |
| Style: | 2-Storey |
| Exterior: | Brick |
| Garage Type: | Built-In |
| (Parking/)Drive: | Private |
| Drive Parking Spaces: | 1 |
| Park #1 | |
| Parking Type: | Private |
| Park #2 | |
| Parking Type: | Private |
| Pool: | None |
| Other Structures: | Fence - Full |
| Approximatly Age: | 16-30 |
| Approximatly Square Footage: | 1100-1500 |
| Property Features: | Fenced Yard, Hospital |
| CAC Included: | N |
| Water Included: | N |
| Cabel TV Included: | N |
| Common Elements Included: | N |
| Heat Included: | N |
| Parking Included: | N |
| Condo Tax Included: | N |
| Building Insurance Included: | N |
| Fireplace/Stove: | N |
| Heat Type: | Forced Air |
| Central Air Conditioning: | Central Air |
| Central Vac: | Y |
| Laundry Level: | Syste |
| Ensuite Laundry: | F |
| Sewers: | Sewer |
| Although the information displayed is believed to be accurate, no warranties or representations are made of any kind. |
| RE/MAX REALTY SERVICES INC. |
|
|

Marjan Heidarizadeh
Sales Representative
Dir:
416-400-5987
Bus:
905-456-1000
| Email a Friend |
Jump To:
At a Glance:
| Type: | Freehold - Att/Row/Townhouse |
| Area: | Halton |
| Municipality: | Milton |
| Neighbourhood: | 1028 - CO Coates |
| Style: | 2-Storey |
| Approximate Age: | 16-30 |
| Tax: | $3,470 |
| Beds: | 3 |
| Baths: | 2 |
| Fireplace: | N |
| Pool: | None |
Locatin Map:

