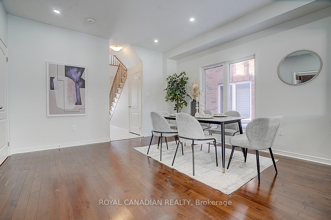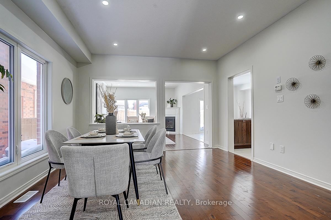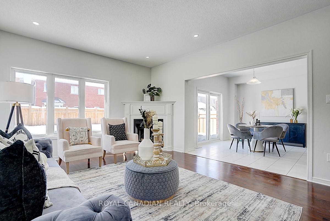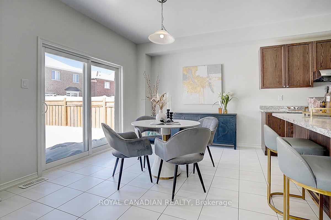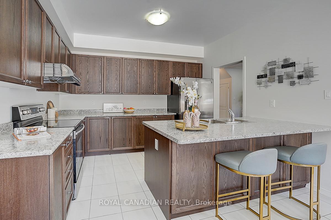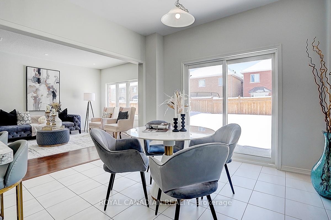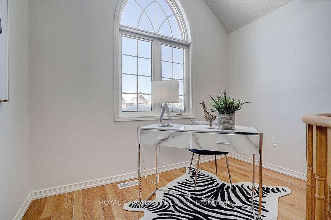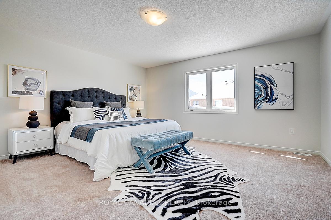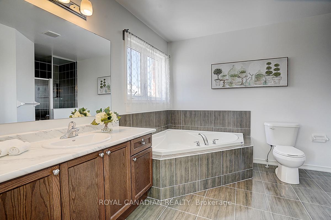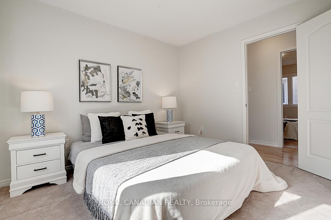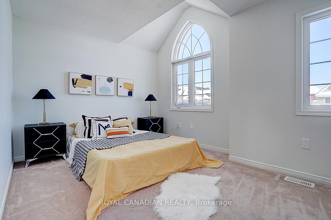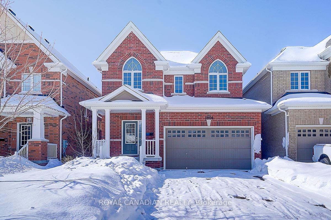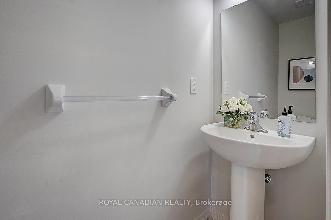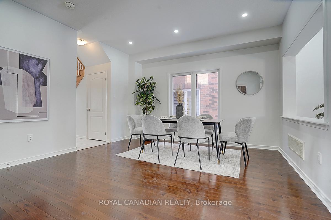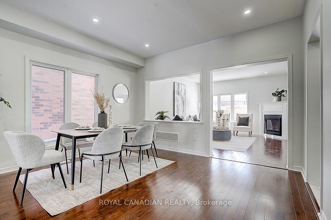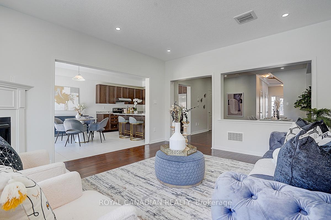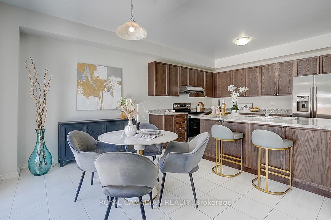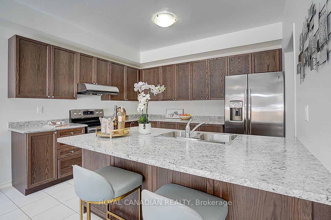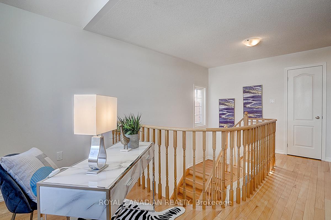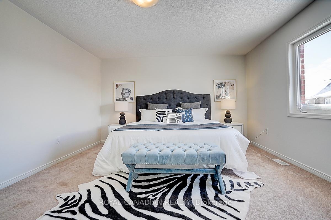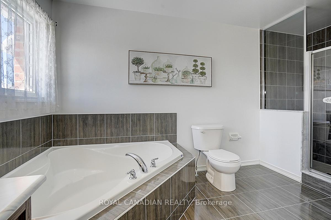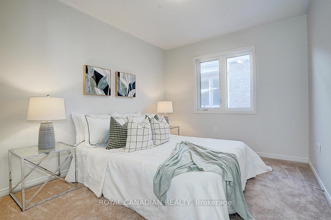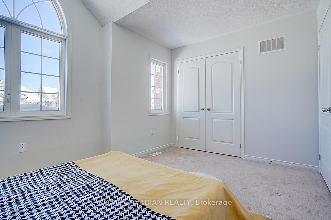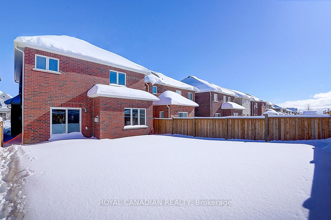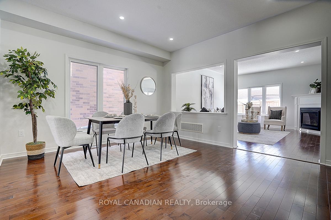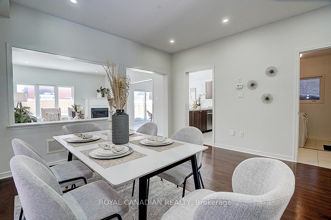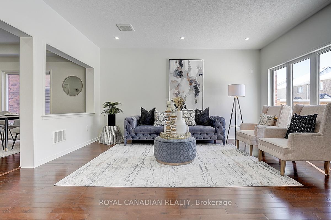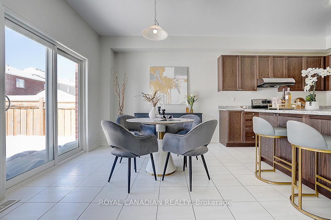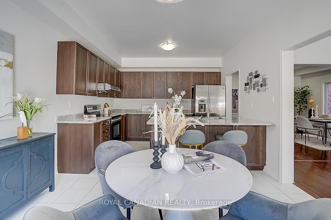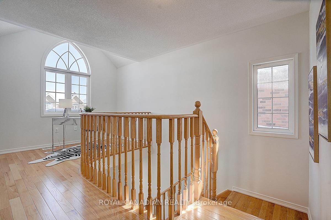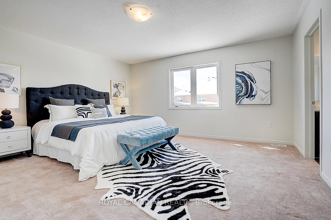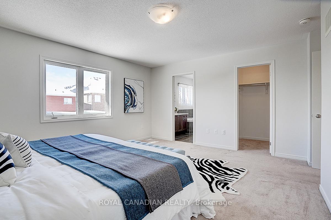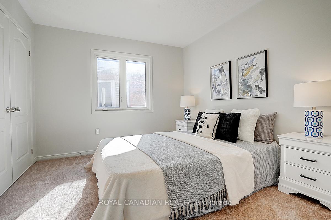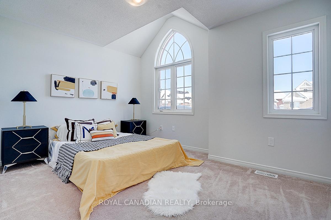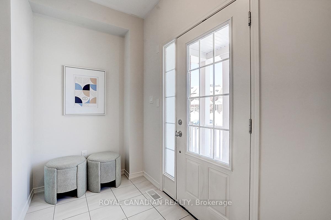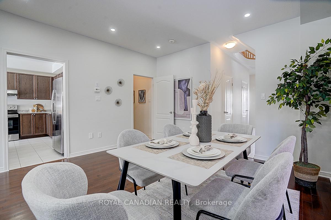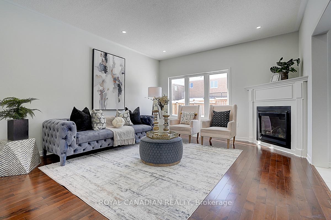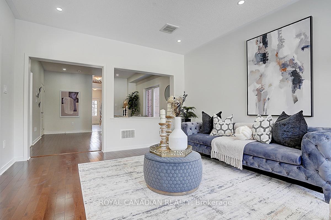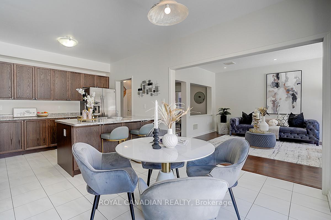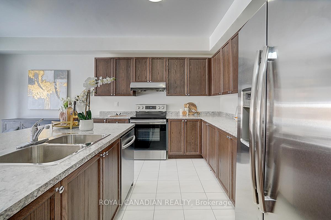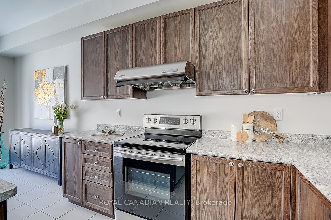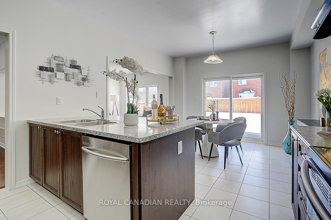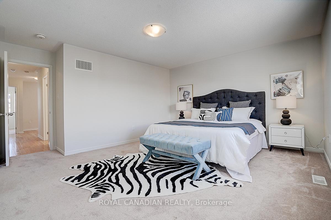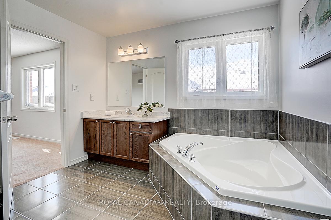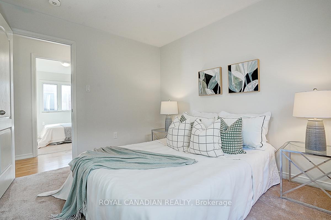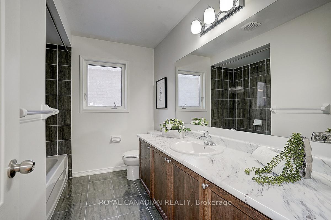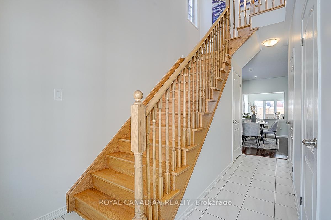$3,699
Available - For Rent
Listing ID: E12123096
1804 William Lott Driv , Oshawa, L1K 0X8, Durham
| Welcome to your dream rental in the heart of North Oshawas family-friendly Parkridge community! This spacious and sun-filled 4-bedroom, 3-bathroom detached home offers the perfect blend of comfort, convenience, and style ideal for families and professionals alike. Property Features:Modern open-concept chefs kitchen with stainless steel appliances & spacious breakfast areaCozy family room with fireplace, perfect for relaxing eveningsSeparate living and dining areas ideal for entertaining guestsMain floor laundry for added convenienceElegant oakwood staircase with stylish finishesPrimary bedroom with private ensuite3 additional large bedrooms with ample closet space Prime Location Everything You Need at Your Doorstep!Walking distance to elementary and high schools, Legends Community Centre, parks, Walmart, and Oshawa SmartCentreJust 2 minutes to Hwy 407, under 10 minutes to Hwy 401, GO Train, Durham College, Oshawa Executive Airport, and Oshawa Golf Club Convenient driveway and garage parking included Ready to Move In Book Your Viewing Today!Dont miss this incredible opportunity to live in one of Oshawas most desirable neighborhoods. Ideal for families, working professionals, or newcomers to Durham Region. |
| Price | $3,699 |
| Taxes: | $0.00 |
| Occupancy: | Vacant |
| Address: | 1804 William Lott Driv , Oshawa, L1K 0X8, Durham |
| Directions/Cross Streets: | Greenhill and Grandview |
| Rooms: | 9 |
| Bedrooms: | 4 |
| Bedrooms +: | 0 |
| Family Room: | T |
| Basement: | Unfinished |
| Furnished: | Unfu |
| Level/Floor | Room | Length(ft) | Width(ft) | Descriptions | |
| Room 1 | Main | Kitchen | 19.98 | 12.07 | |
| Room 2 | Main | Breakfast | 19.98 | 12.07 | |
| Room 3 | Main | Dining Ro | 13.71 | 13.58 | |
| Room 4 | Main | Family Ro | 15.91 | 13.58 | |
| Room 5 | Main | Primary B | 16.43 | 15.58 | |
| Room 6 | Second | Bedroom 2 | 10.96 | 10.3 | |
| Room 7 | Second | Bedroom 3 | 10.86 | 9.54 | |
| Room 8 | Second | Bedroom 4 | 13.15 | 11.84 | |
| Room 9 | Second | Study | 15.68 | 16.66 |
| Washroom Type | No. of Pieces | Level |
| Washroom Type 1 | 2 | Main |
| Washroom Type 2 | 3 | Second |
| Washroom Type 3 | 0 | |
| Washroom Type 4 | 0 | |
| Washroom Type 5 | 0 |
| Total Area: | 0.00 |
| Approximatly Age: | 6-15 |
| Property Type: | Detached |
| Style: | 2-Storey |
| Exterior: | Brick |
| Garage Type: | Attached |
| (Parking/)Drive: | Available |
| Drive Parking Spaces: | 2 |
| Park #1 | |
| Parking Type: | Available |
| Park #2 | |
| Parking Type: | Available |
| Pool: | None |
| Laundry Access: | Ensuite |
| Approximatly Age: | 6-15 |
| Approximatly Square Footage: | 2000-2500 |
| CAC Included: | N |
| Water Included: | N |
| Cabel TV Included: | N |
| Common Elements Included: | N |
| Heat Included: | N |
| Parking Included: | Y |
| Condo Tax Included: | N |
| Building Insurance Included: | N |
| Fireplace/Stove: | Y |
| Heat Type: | Forced Air |
| Central Air Conditioning: | Central Air |
| Central Vac: | N |
| Laundry Level: | Syste |
| Ensuite Laundry: | F |
| Elevator Lift: | False |
| Sewers: | Sewer |
| Although the information displayed is believed to be accurate, no warranties or representations are made of any kind. |
| ROYAL CANADIAN REALTY |
|
|

Marjan Heidarizadeh
Sales Representative
Dir:
416-400-5987
Bus:
905-456-1000
| Book Showing | Email a Friend |
Jump To:
At a Glance:
| Type: | Freehold - Detached |
| Area: | Durham |
| Municipality: | Oshawa |
| Neighbourhood: | Taunton |
| Style: | 2-Storey |
| Approximate Age: | 6-15 |
| Beds: | 4 |
| Baths: | 3 |
| Fireplace: | Y |
| Pool: | None |
Locatin Map:

