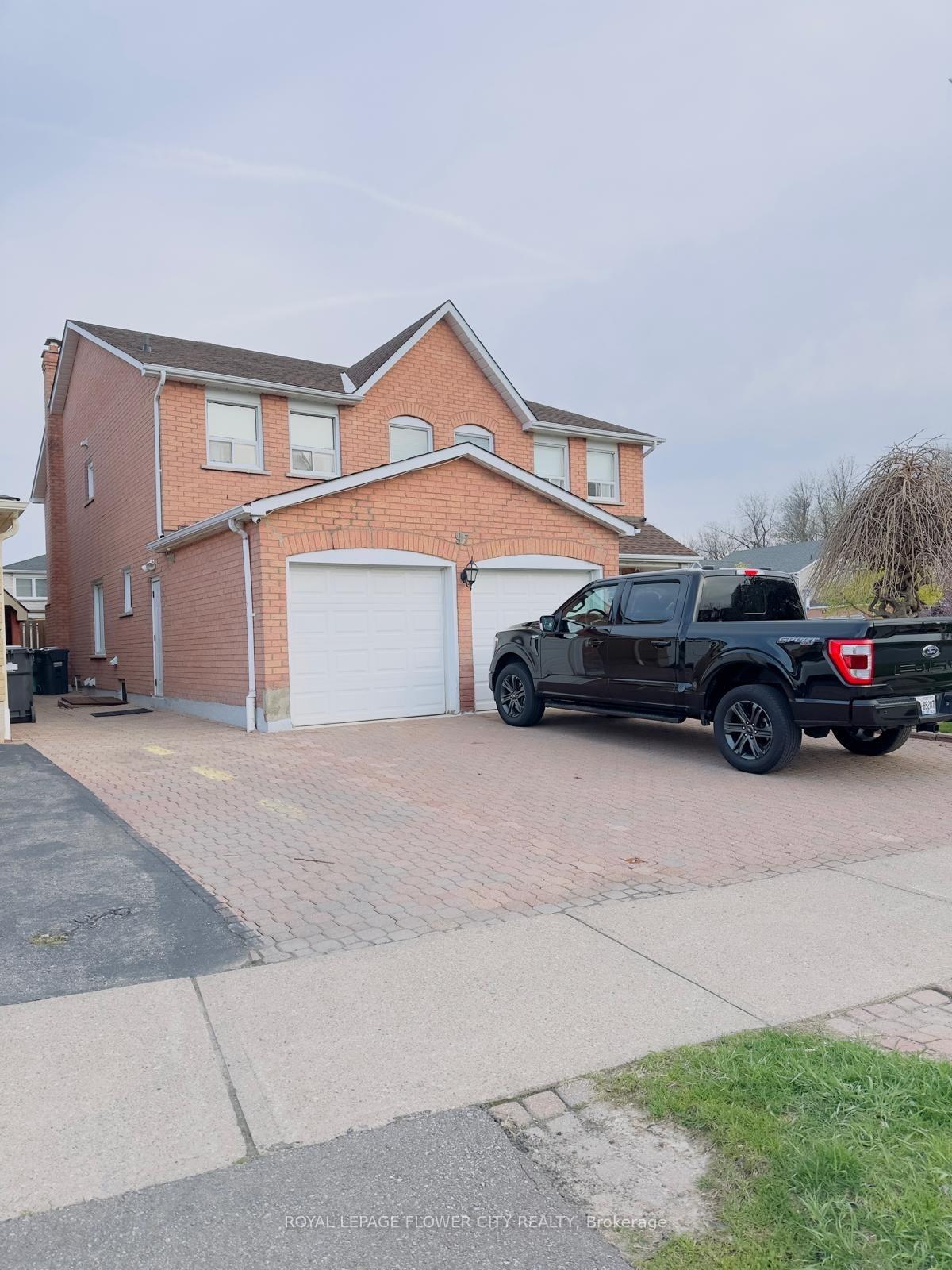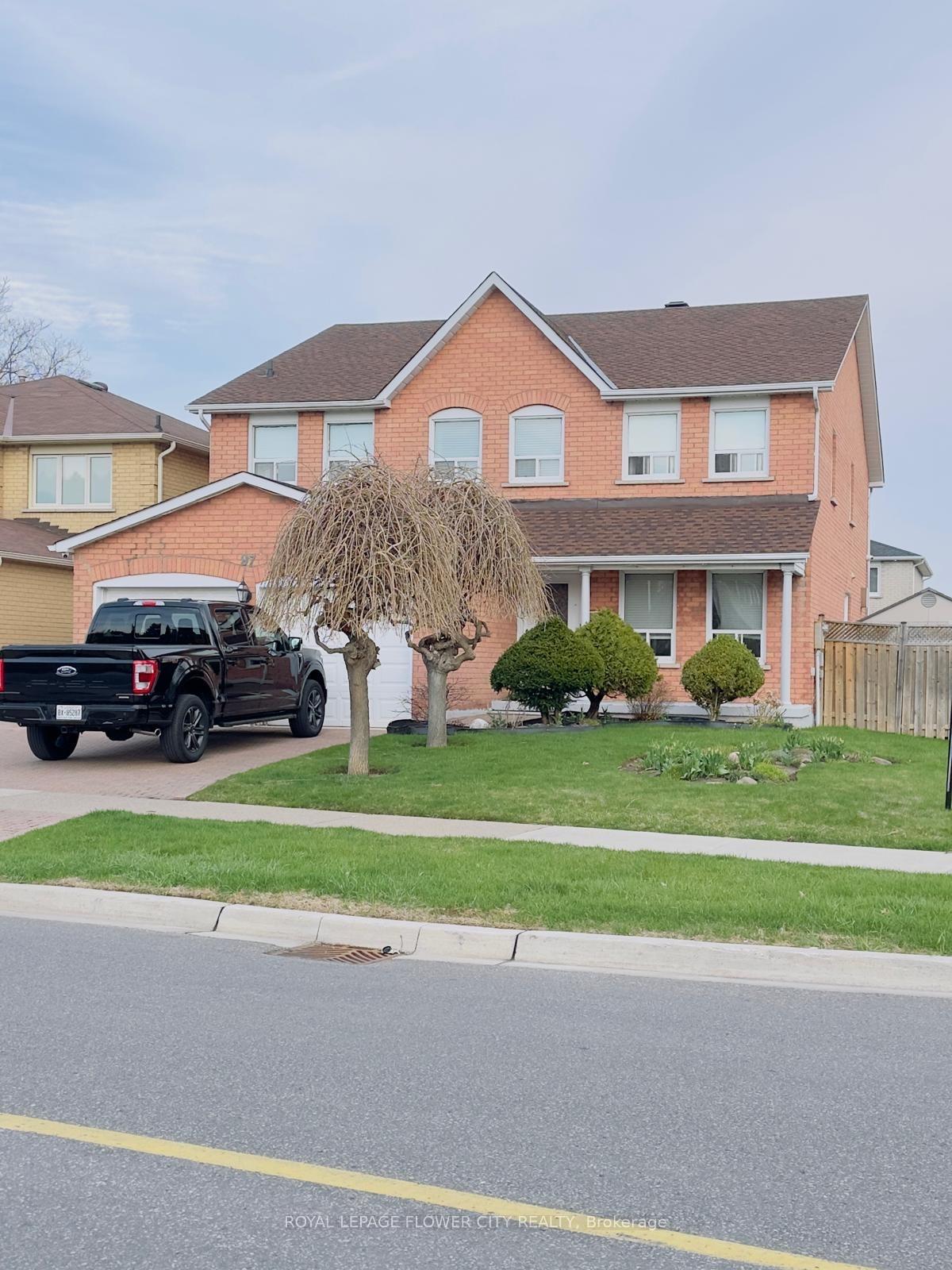$1,299,000
Available - For Sale
Listing ID: W12123123
97 Newport Stre , Brampton, L5S 4N1, Peel
| Must See***Corner Lot***Prime Location***This Beautiful House With 5 Bedrooms Plus Den And Two Bed Rooms Basement With Separate Entrance **Legal Basement** Excellent For Rental Income. Main Floor Big Family and Living area with pot lights with an office space & Hardwood Floor***En-suite Bath With Jacuzzi In Master Bed Room With W/I Closet & Lounge Area. Laundry Room At Main Floor** Located Less Than A Minute From Hwy 410 And Trinity Common Plaza, Bus Terminal, Grocery Store, Restaurants, Movie Theater, Pharmacy Etc. Number Of Schools nearby. |
| Price | $1,299,000 |
| Taxes: | $6906.00 |
| Occupancy: | Owner+T |
| Address: | 97 Newport Stre , Brampton, L5S 4N1, Peel |
| Directions/Cross Streets: | Bovaird Dr/Hwy 410 |
| Rooms: | 12 |
| Rooms +: | 6 |
| Bedrooms: | 5 |
| Bedrooms +: | 3 |
| Family Room: | T |
| Basement: | Apartment, Separate Ent |
| Level/Floor | Room | Length(ft) | Width(ft) | Descriptions | |
| Room 1 | Main | Foyer | 20.99 | 12 | Ceramic Floor |
| Room 2 | Main | Living Ro | 17.12 | 11.02 | Hardwood Floor, Window |
| Room 3 | Main | Family Ro | 17.12 | 11.02 | Hardwood Floor, Window, Fireplace |
| Room 4 | Main | Dining Ro | 12.1 | 10.99 | Hardwood Floor, Window |
| Room 5 | Main | Kitchen | 14.01 | 11.02 | Ceramic Floor, Window |
| Room 6 | Main | Office | 17.12 | 11.02 | Hardwood Floor, Window |
| Room 7 | Main | Laundry | 8.99 | 6.99 | Ceramic Floor, Window |
| Room 8 | Upper | Primary B | 28.96 | 11.02 | 6 Pc Ensuite, Double Doors, Walk-In Closet(s) |
| Room 9 | Upper | Bedroom 2 | 13.05 | 10.99 | Closet, Window |
| Room 10 | Upper | Bedroom 3 | 16.1 | 11.02 | Closet, Window |
| Room 11 | Upper | Bedroom 4 | 14.01 | 11.02 | Closet, Window |
| Room 12 | Upper | Bedroom 5 | 14.04 | 10.1 | Closet, Window |
| Room 13 | Upper | Bathroom | 13.05 | 11.02 | Window |
| Room 14 | Basement | Family Ro | 17.09 | 10.04 | Open Concept |
| Room 15 | Basement | Kitchen | 14.1 | 10.04 | Open Concept |
| Washroom Type | No. of Pieces | Level |
| Washroom Type 1 | 2 | Ground |
| Washroom Type 2 | 6 | Upper |
| Washroom Type 3 | 5 | Upper |
| Washroom Type 4 | 4 | Upper |
| Washroom Type 5 | 4 | Basement |
| Total Area: | 0.00 |
| Property Type: | Detached |
| Style: | 2-Storey |
| Exterior: | Brick |
| Garage Type: | Attached |
| (Parking/)Drive: | Private |
| Drive Parking Spaces: | 4 |
| Park #1 | |
| Parking Type: | Private |
| Park #2 | |
| Parking Type: | Private |
| Pool: | None |
| Approximatly Square Footage: | 3000-3500 |
| CAC Included: | N |
| Water Included: | N |
| Cabel TV Included: | N |
| Common Elements Included: | N |
| Heat Included: | N |
| Parking Included: | N |
| Condo Tax Included: | N |
| Building Insurance Included: | N |
| Fireplace/Stove: | Y |
| Heat Type: | Forced Air |
| Central Air Conditioning: | Central Air |
| Central Vac: | N |
| Laundry Level: | Syste |
| Ensuite Laundry: | F |
| Sewers: | Sewer |
$
%
Years
This calculator is for demonstration purposes only. Always consult a professional
financial advisor before making personal financial decisions.
| Although the information displayed is believed to be accurate, no warranties or representations are made of any kind. |
| ROYAL LEPAGE FLOWER CITY REALTY |
|
|

Marjan Heidarizadeh
Sales Representative
Dir:
416-400-5987
Bus:
905-456-1000
| Book Showing | Email a Friend |
Jump To:
At a Glance:
| Type: | Freehold - Detached |
| Area: | Peel |
| Municipality: | Brampton |
| Neighbourhood: | Westgate |
| Style: | 2-Storey |
| Tax: | $6,906 |
| Beds: | 5+3 |
| Baths: | 5 |
| Fireplace: | Y |
| Pool: | None |
Locatin Map:
Payment Calculator:





