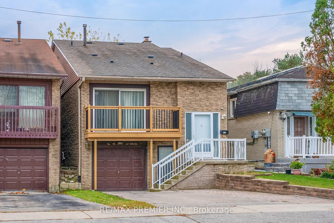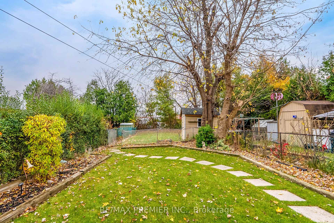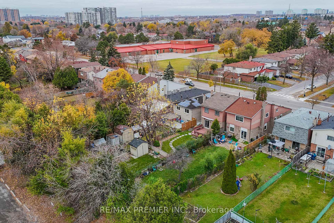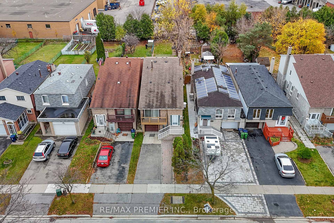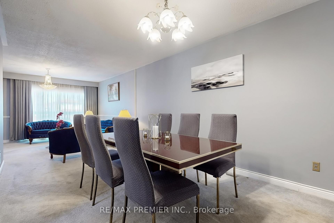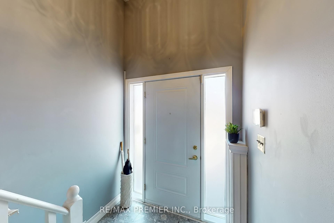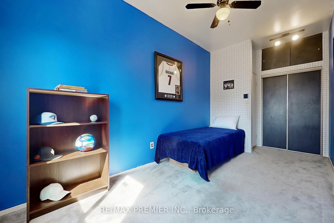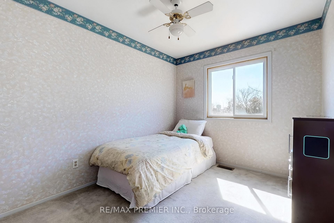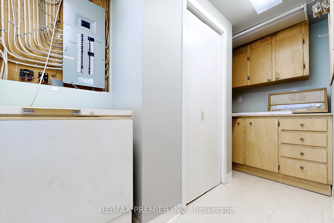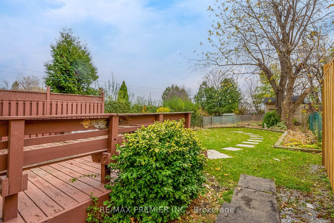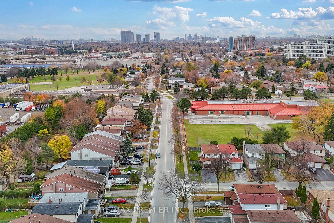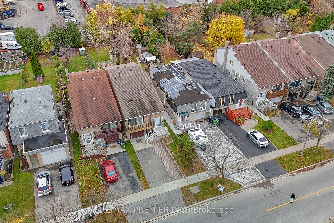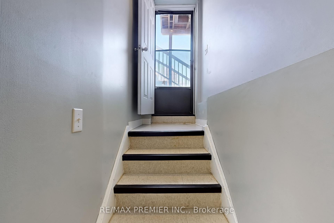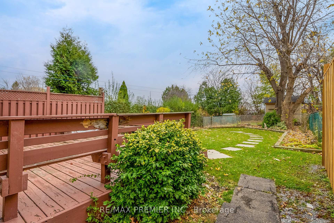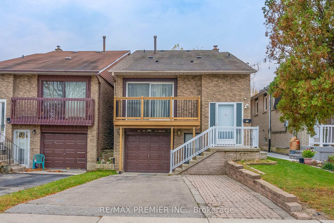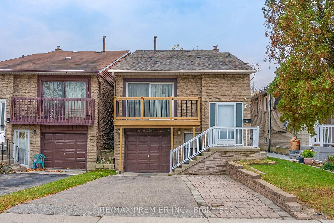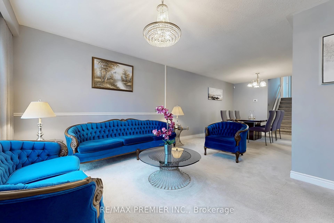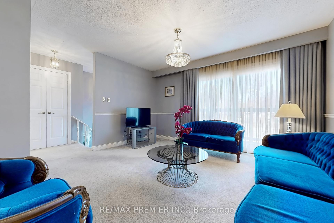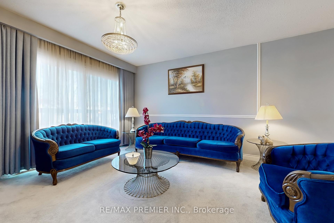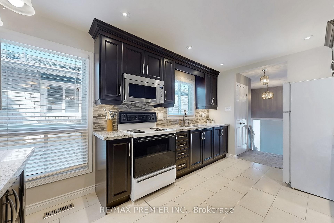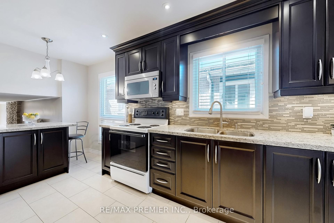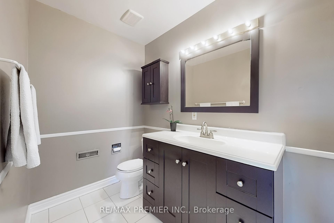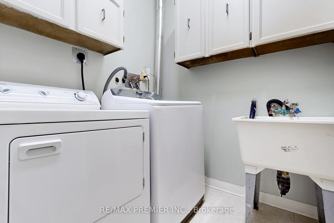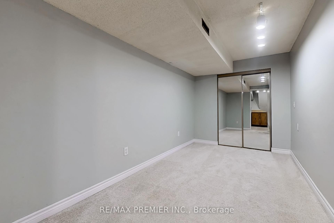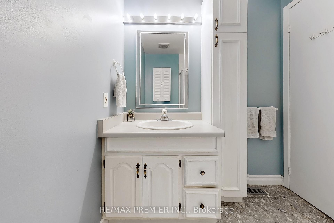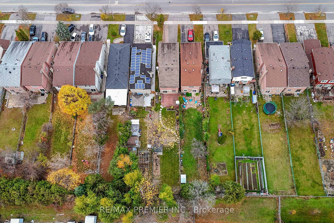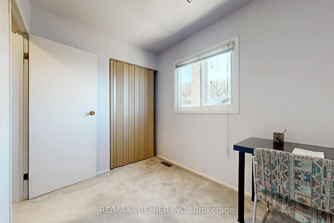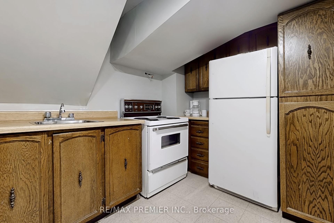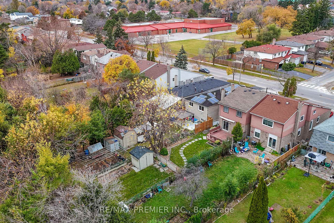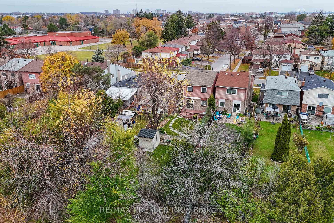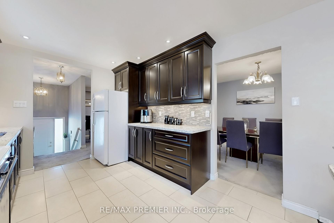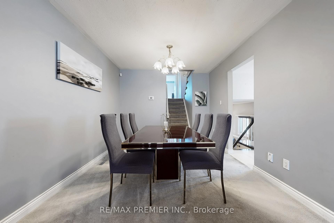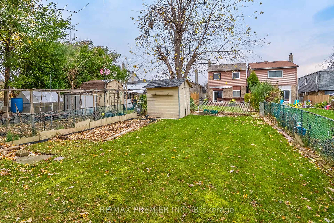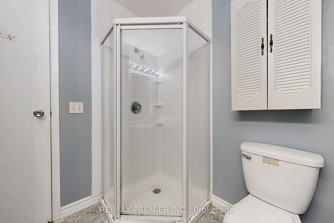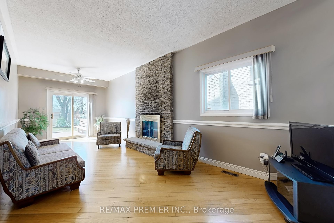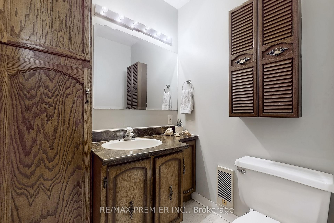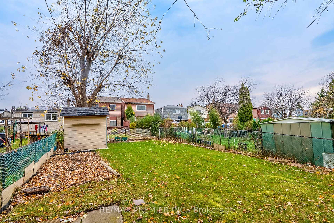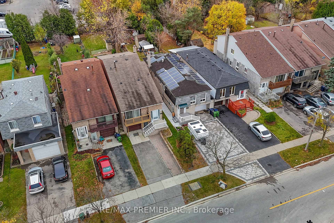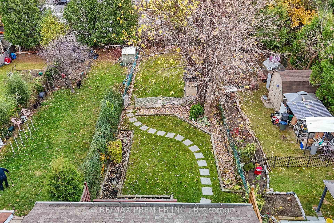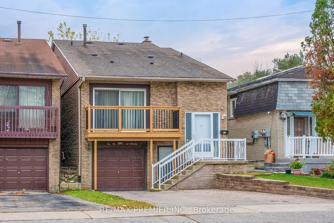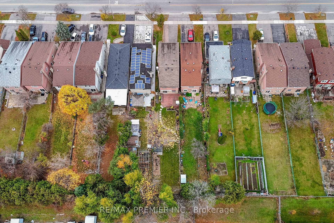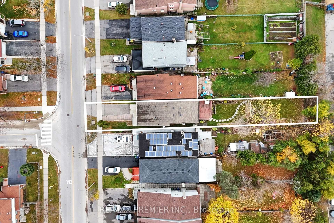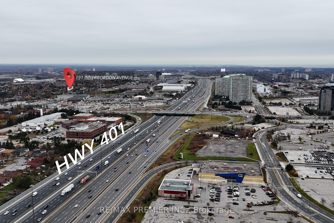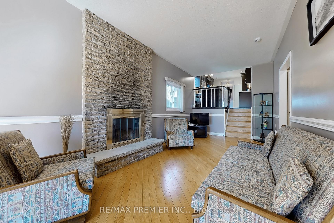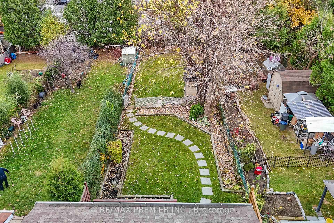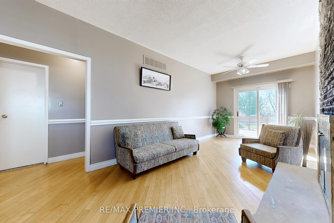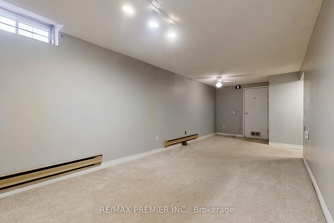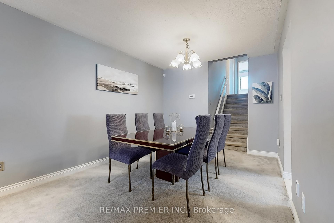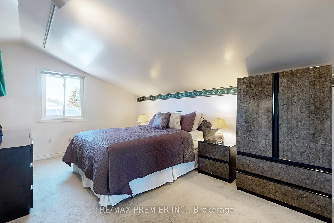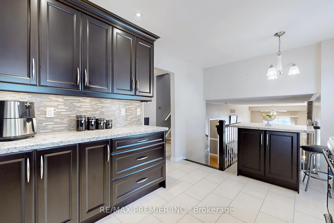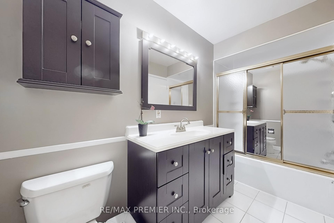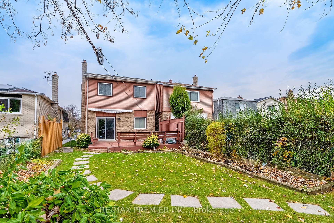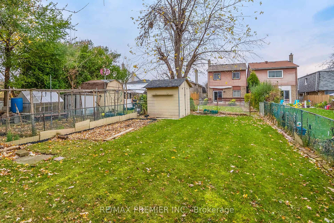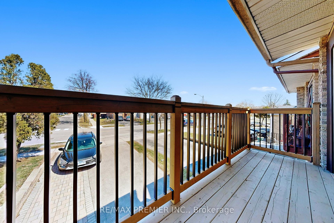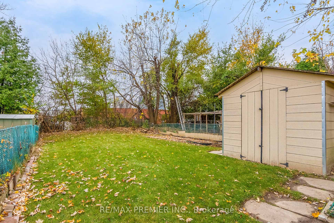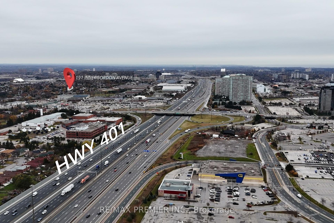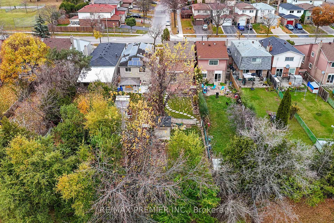$1,080,000
Available - For Sale
Listing ID: E12095182
191 Invergordon Aven , Toronto, M1S 3Z1, Toronto
| Welcome to 191 Invergordon Ave in the heart of Scarborough. This rare 5 level back-split has incredible size plus a premium serene backyard that goes 197.94 feet deep. Must see layout with five bedrooms on the main floors & 3 full washrooms which is great for a multi-generational / growing families or potential rental income. Spacious updated kitchen (2012) that features granite counters, removable island, back-splash & pot-lights. Open concept living / dining that is perfect for entertaining w/ walk-out to patio (redone in 2024). Ground level of home has a separate bedroom, 3 PC washroom, large family room featuring strip hardwood, wood burning fireplace & walk-out to deck. Primary bedroom is on the top level of home w/ vaulted ceiling & his / her closets. All bedrooms come w/ good closet space. Lower level has direct entrance from front of home w/ easy access to laundry room for both the upper / lower levels. Lower level also comes w/ large rec room, office/bedroom, 2nd kitchen, 4 pc washroom & lots of storage including above furnace room. Plenty of parking on the driveway which will fit approx 4 cars + single garage. Incredible deep lot w/ large shed, deck, vegetable garden & perennial flowers. Other updates include furnace & A/C changed by enercare (2022) ; 200 AMP power ; Roof (approx 10-12 years) ; widened front door. Home is surrounded by amenities including both public & Catholic schools, Scarborough Town Centre, HWY 401, Rec Centre, Public Transit, Grocery stores and so much more. Come and be a part of this great community. |
| Price | $1,080,000 |
| Taxes: | $4306.04 |
| Occupancy: | Owner |
| Address: | 191 Invergordon Aven , Toronto, M1S 3Z1, Toronto |
| Directions/Cross Streets: | Markham Rd and Sheppard Ave E |
| Rooms: | 9 |
| Rooms +: | 3 |
| Bedrooms: | 5 |
| Bedrooms +: | 1 |
| Family Room: | T |
| Basement: | Separate Ent, Finished |
| Level/Floor | Room | Length(ft) | Width(ft) | Descriptions | |
| Room 1 | Main | Kitchen | 9.74 | 15.84 | Granite Counters, Backsplash, Pot Lights |
| Room 2 | Main | Living Ro | 9.68 | 16.07 | Broadloom, W/O To Patio, Open Concept |
| Room 3 | Main | Dining Ro | 9.68 | 16.07 | Broadloom, Combined w/Living, Open Concept |
| Room 4 | Ground | Family Ro | 9.58 | 24.99 | Hardwood Floor, W/O To Deck, Fireplace |
| Room 5 | Ground | Bedroom 5 | 7.68 | 16.07 | Double Closet, Window, Broadloom |
| Room 6 | Upper | Primary B | 18.4 | 10.23 | His and Hers Closets, Broadloom, Vaulted Ceiling(s) |
| Room 7 | Upper | Bedroom 2 | 10.17 | 13.84 | Double Closet, Broadloom, Window |
| Room 8 | Upper | Bedroom 3 | 8.43 | 12.5 | Closet, Broadloom, Window |
| Room 9 | Upper | Bedroom 4 | 6.76 | 9.09 | Closet, Broadloom, Window |
| Room 10 | Lower | Recreatio | 9.32 | 24.34 | Window, Broadloom, Open Concept |
| Room 11 | Lower | Office | 7.08 | 13.32 | Double Closet, Broadloom |
| Room 12 | Lower | Kitchen | 8.76 | 7.25 | Pantry |
| Room 13 | Lower | Laundry | 5.58 | 5.74 | Laundry Sink, Window |
| Washroom Type | No. of Pieces | Level |
| Washroom Type 1 | 3 | Ground |
| Washroom Type 2 | 4 | Upper |
| Washroom Type 3 | 4 | Lower |
| Washroom Type 4 | 0 | |
| Washroom Type 5 | 0 |
| Total Area: | 0.00 |
| Property Type: | Detached |
| Style: | Backsplit 5 |
| Exterior: | Aluminum Siding, Brick |
| Garage Type: | Built-In |
| (Parking/)Drive: | Private |
| Drive Parking Spaces: | 4 |
| Park #1 | |
| Parking Type: | Private |
| Park #2 | |
| Parking Type: | Private |
| Pool: | None |
| Other Structures: | Shed |
| Approximatly Square Footage: | 1500-2000 |
| Property Features: | Public Trans, School |
| CAC Included: | N |
| Water Included: | N |
| Cabel TV Included: | N |
| Common Elements Included: | N |
| Heat Included: | N |
| Parking Included: | N |
| Condo Tax Included: | N |
| Building Insurance Included: | N |
| Fireplace/Stove: | Y |
| Heat Type: | Forced Air |
| Central Air Conditioning: | Central Air |
| Central Vac: | Y |
| Laundry Level: | Syste |
| Ensuite Laundry: | F |
| Sewers: | Sewer |
$
%
Years
This calculator is for demonstration purposes only. Always consult a professional
financial advisor before making personal financial decisions.
| Although the information displayed is believed to be accurate, no warranties or representations are made of any kind. |
| RE/MAX PREMIER INC. |
|
|

Marjan Heidarizadeh
Sales Representative
Dir:
416-400-5987
Bus:
905-456-1000
| Virtual Tour | Book Showing | Email a Friend |
Jump To:
At a Glance:
| Type: | Freehold - Detached |
| Area: | Toronto |
| Municipality: | Toronto E07 |
| Neighbourhood: | Agincourt South-Malvern West |
| Style: | Backsplit 5 |
| Tax: | $4,306.04 |
| Beds: | 5+1 |
| Baths: | 3 |
| Fireplace: | Y |
| Pool: | None |
Locatin Map:
Payment Calculator:

