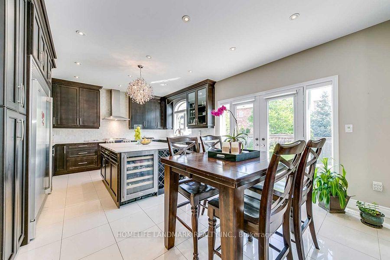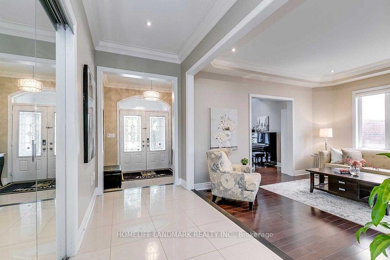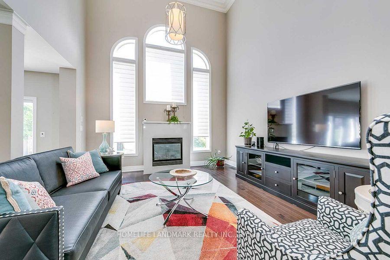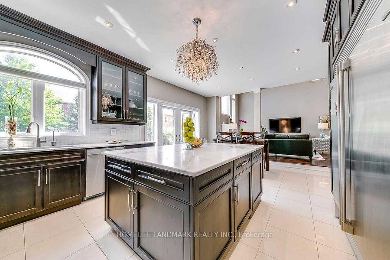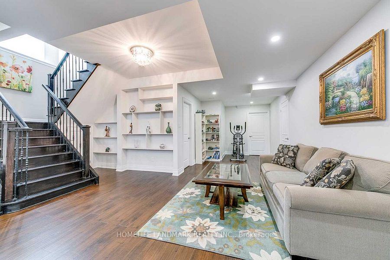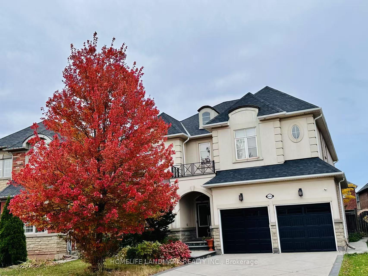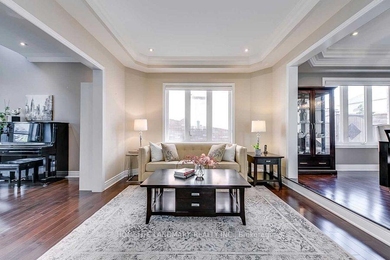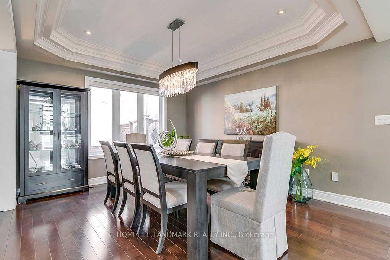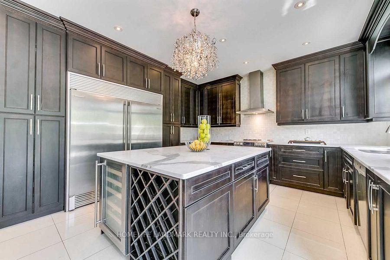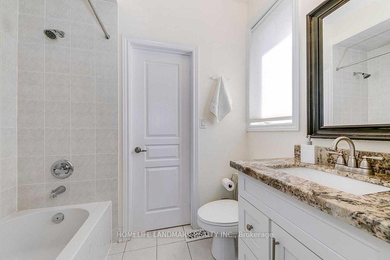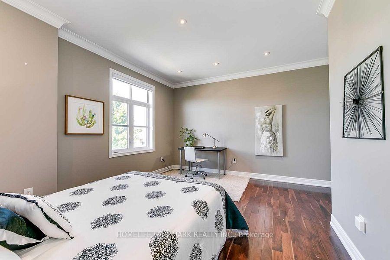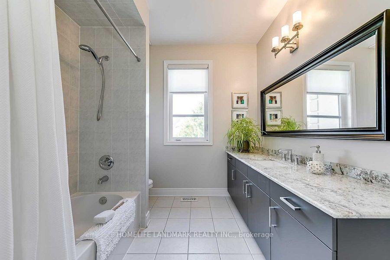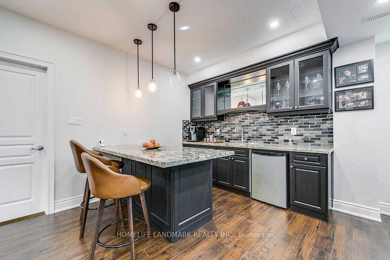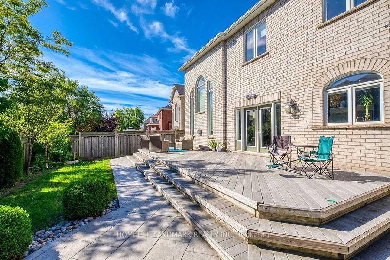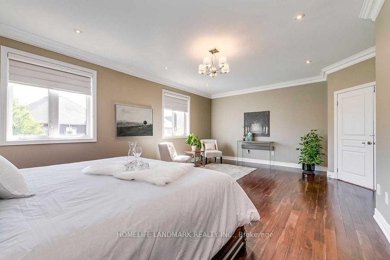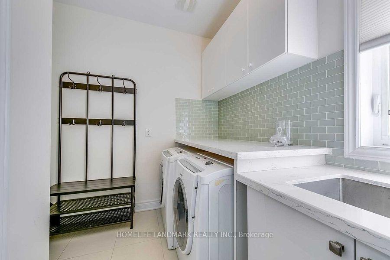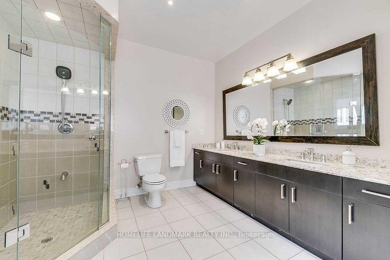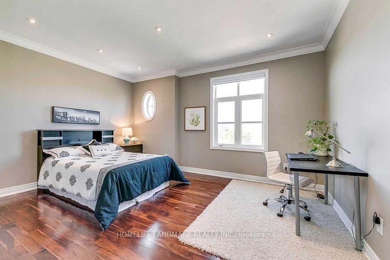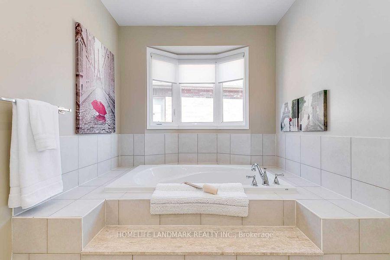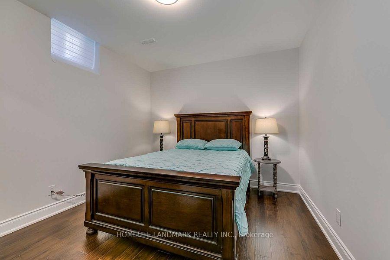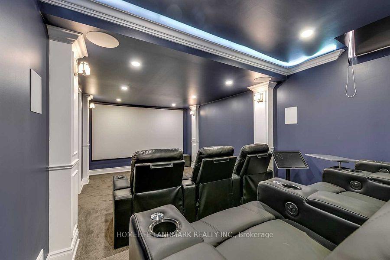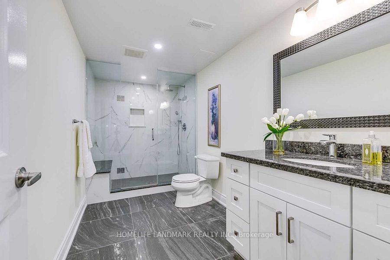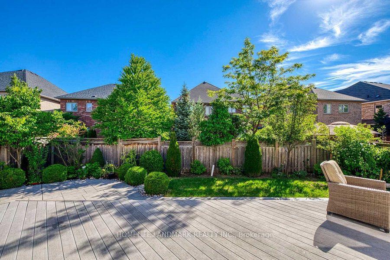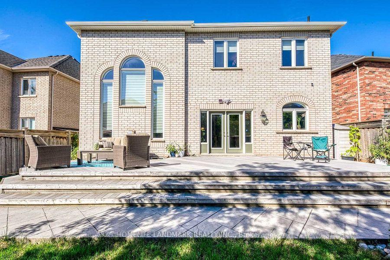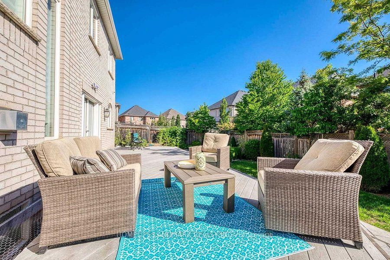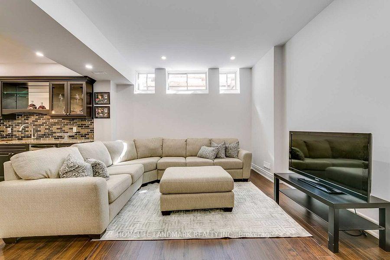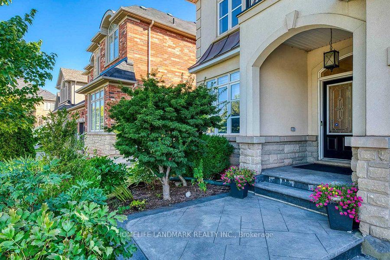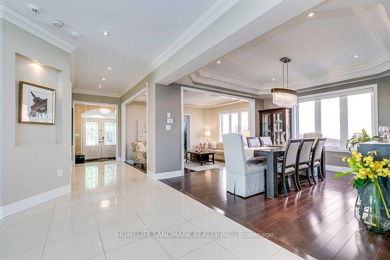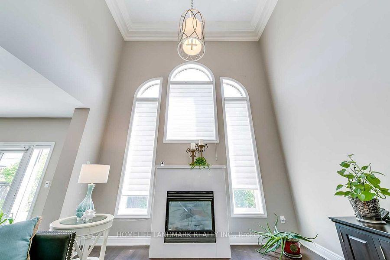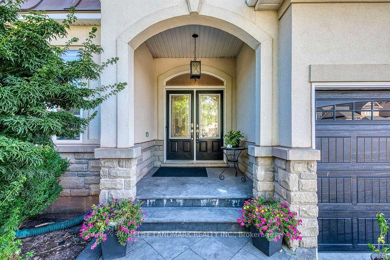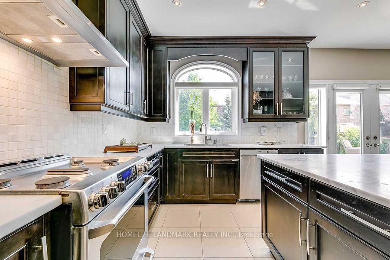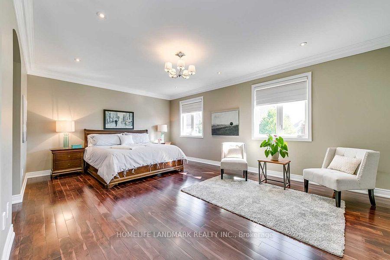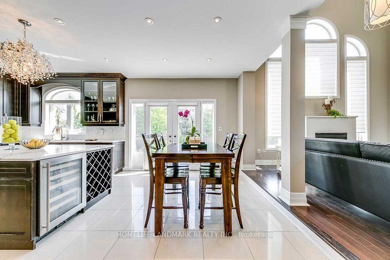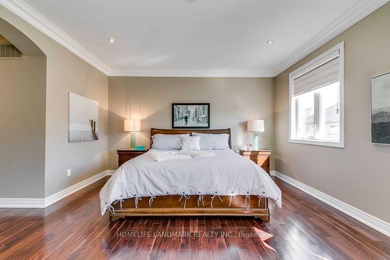$7,000
Available - For Rent
Listing ID: W12123126
1276 Kestell Boul , Oakville, L6H 0B3, Halton
| Gorgeous 3658 Sqft above grade 4+1Beds & 5 Baths and a Double Garage Detached Home In Joshua Creek and Iroquois Ridge High School. Sunken Living Rm, Open To Above Family Rm, Main Floor Office & Chef's Kitchen W/High-End Built-In Stainless Stain Appliances, Built-In Wine Rack And Wine Cooler, Large Central Island, All Bedrooms On 2nd Flr Have Ensuite Bathrooms. Water Filter & Softener Installation. Finished Basement W/Luxury Home Theatre, Wet Bar, Guest Bedroom & Full Bathroom. Hardwood Floor. This Home Offers the Convenience of Being at the Doorstep to All Major Highways, shops, top-rated schools, parks, trails, and amenities. |
| Price | $7,000 |
| Taxes: | $0.00 |
| Occupancy: | Owner |
| Address: | 1276 Kestell Boul , Oakville, L6H 0B3, Halton |
| Directions/Cross Streets: | Dundas/Ninth Line |
| Rooms: | 10 |
| Rooms +: | 4 |
| Bedrooms: | 4 |
| Bedrooms +: | 1 |
| Family Room: | T |
| Basement: | Finished |
| Furnished: | Unfu |
| Washroom Type | No. of Pieces | Level |
| Washroom Type 1 | 2 | Main |
| Washroom Type 2 | 5 | Second |
| Washroom Type 3 | 4 | Second |
| Washroom Type 4 | 3 | Basement |
| Washroom Type 5 | 0 |
| Total Area: | 0.00 |
| Approximatly Age: | 16-30 |
| Property Type: | Detached |
| Style: | 2-Storey |
| Exterior: | Stucco (Plaster) |
| Garage Type: | Attached |
| Drive Parking Spaces: | 2 |
| Pool: | None |
| Laundry Access: | Laundry Room |
| Approximatly Age: | 16-30 |
| Approximatly Square Footage: | 3500-5000 |
| CAC Included: | N |
| Water Included: | N |
| Cabel TV Included: | N |
| Common Elements Included: | N |
| Heat Included: | N |
| Parking Included: | Y |
| Condo Tax Included: | N |
| Building Insurance Included: | N |
| Fireplace/Stove: | Y |
| Heat Type: | Forced Air |
| Central Air Conditioning: | Central Air |
| Central Vac: | N |
| Laundry Level: | Syste |
| Ensuite Laundry: | F |
| Elevator Lift: | False |
| Sewers: | Sewer |
| Although the information displayed is believed to be accurate, no warranties or representations are made of any kind. |
| HOMELIFE LANDMARK REALTY INC. |
|
|

Marjan Heidarizadeh
Sales Representative
Dir:
416-400-5987
Bus:
905-456-1000
| Book Showing | Email a Friend |
Jump To:
At a Glance:
| Type: | Freehold - Detached |
| Area: | Halton |
| Municipality: | Oakville |
| Neighbourhood: | 1009 - JC Joshua Creek |
| Style: | 2-Storey |
| Approximate Age: | 16-30 |
| Beds: | 4+1 |
| Baths: | 5 |
| Fireplace: | Y |
| Pool: | None |
Locatin Map:


