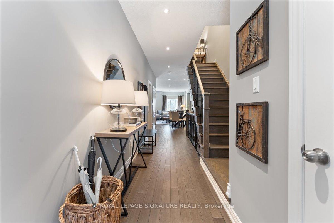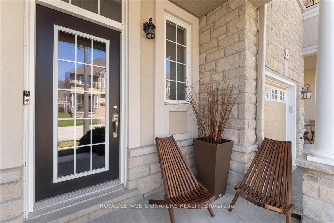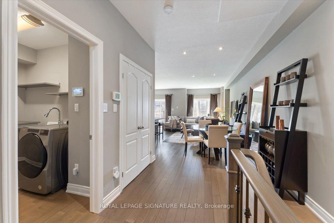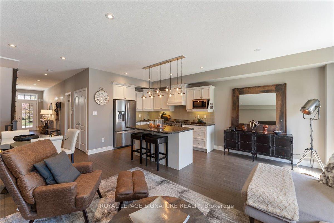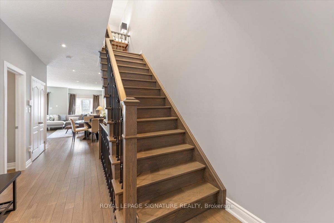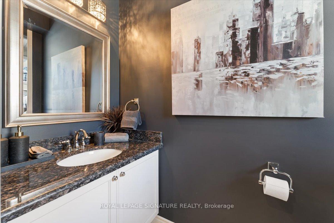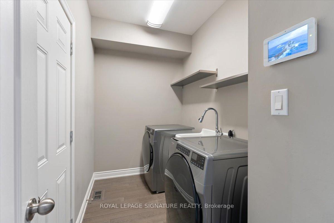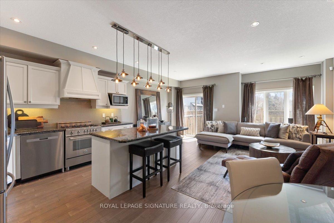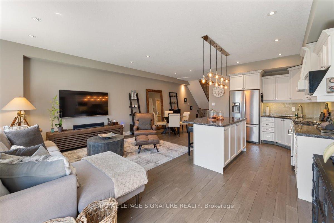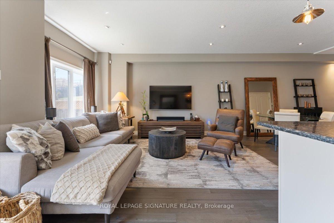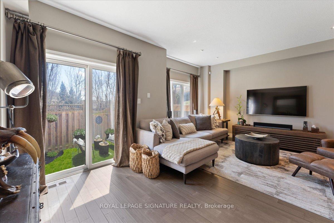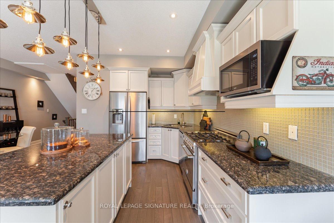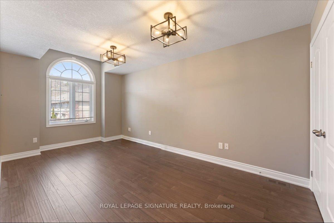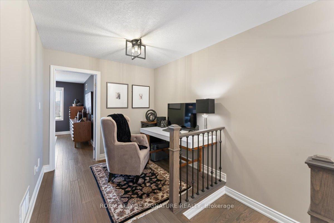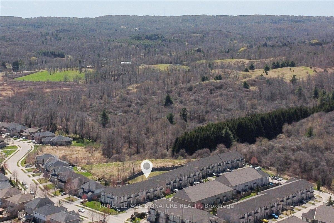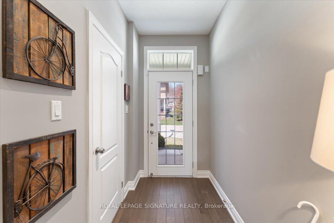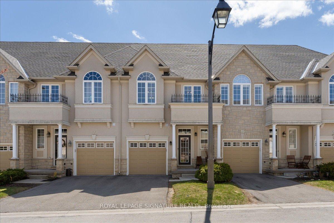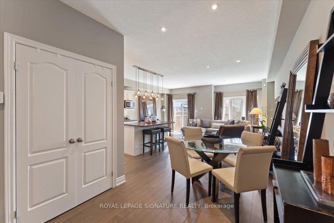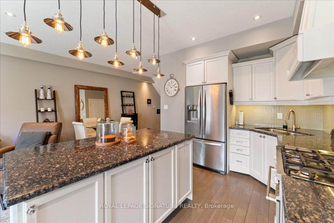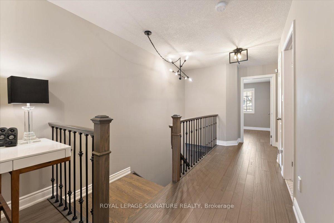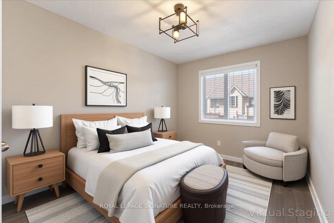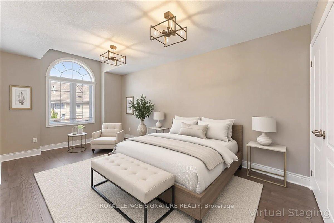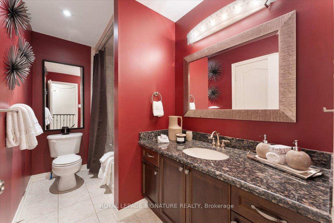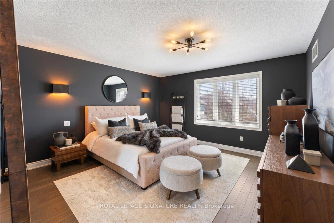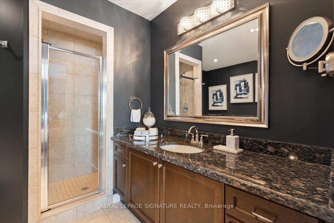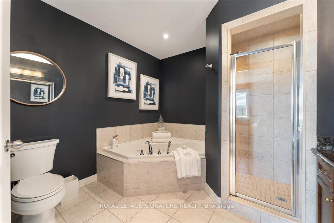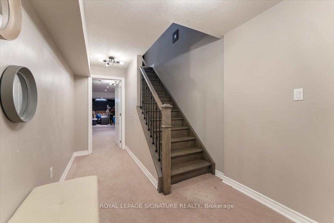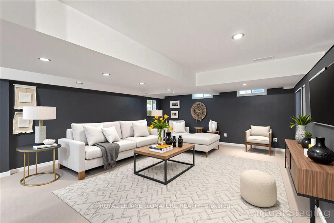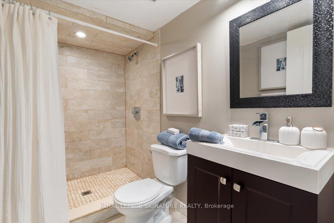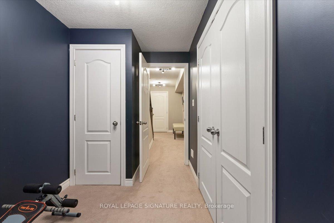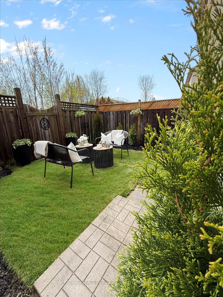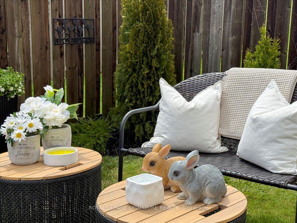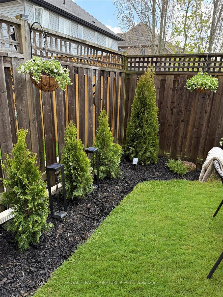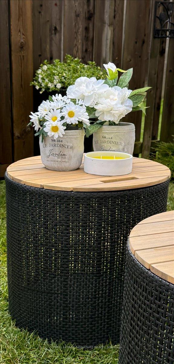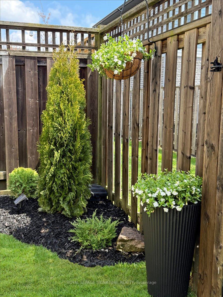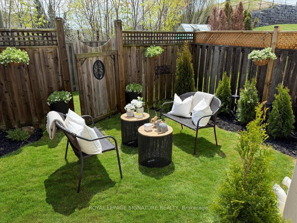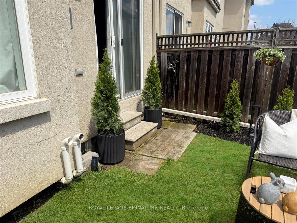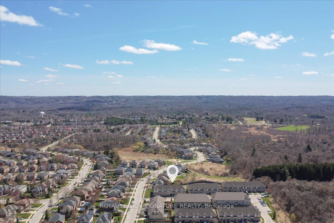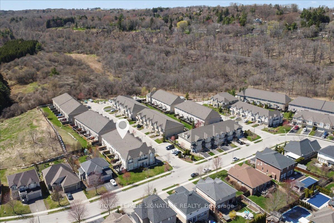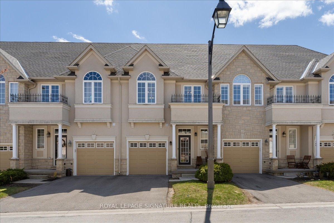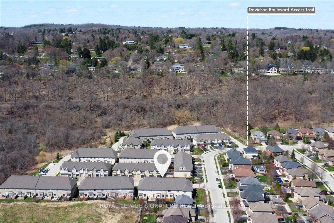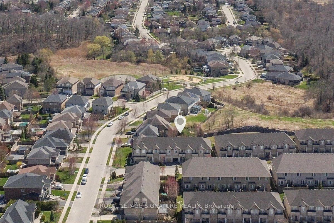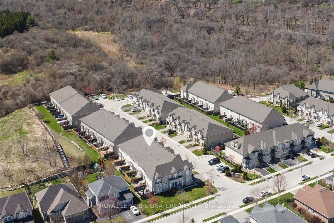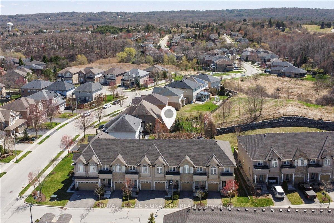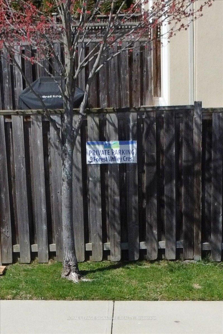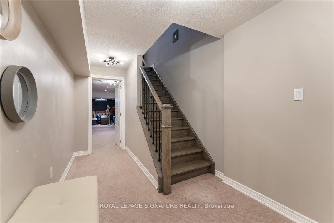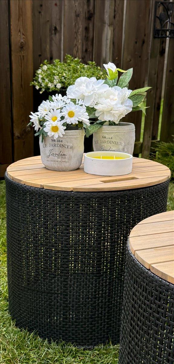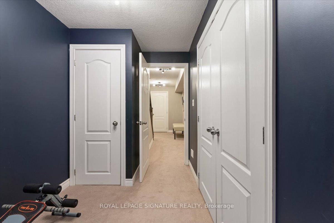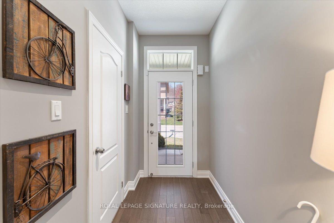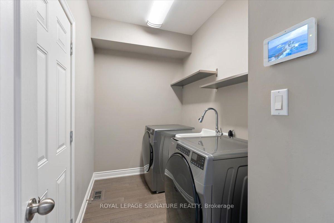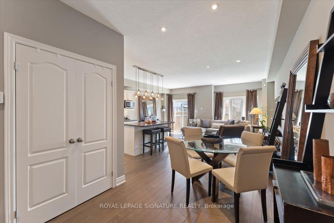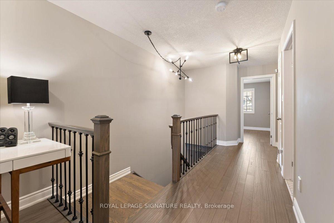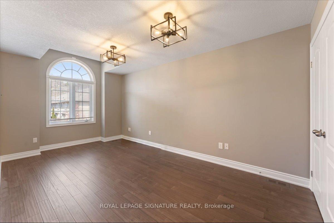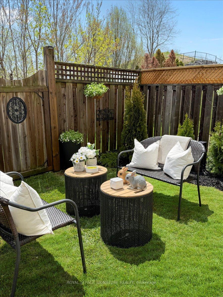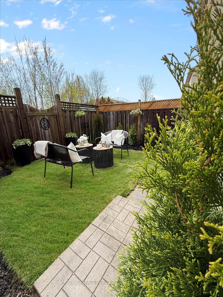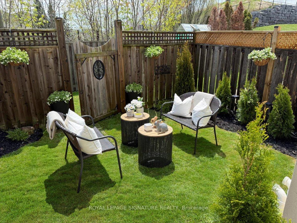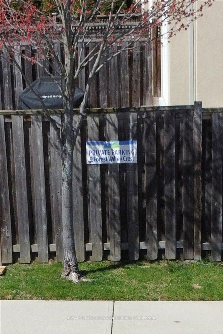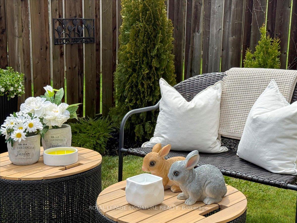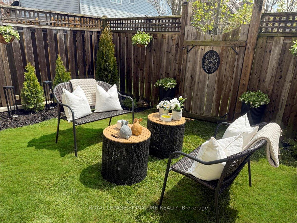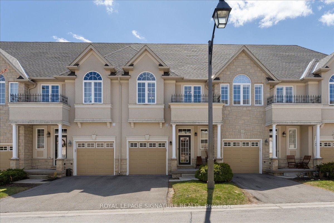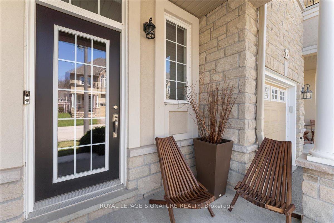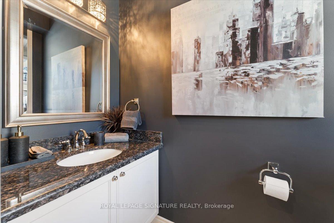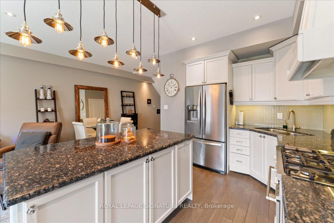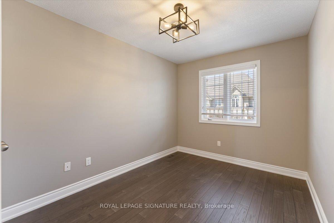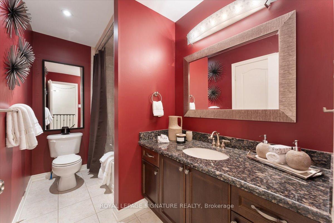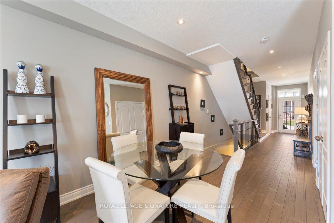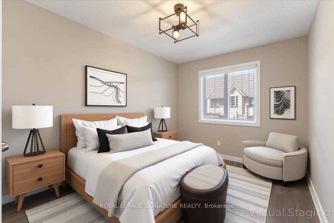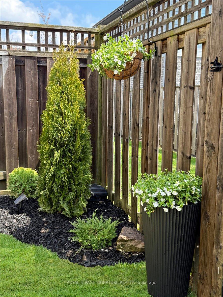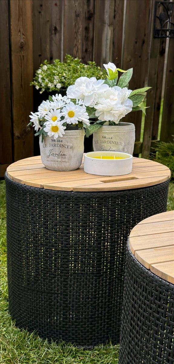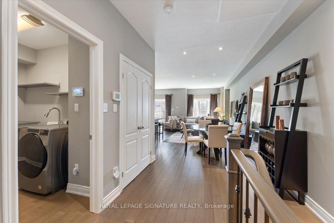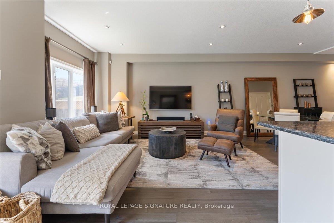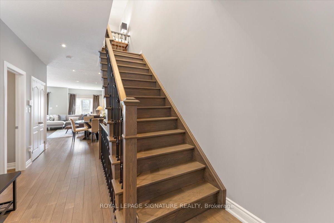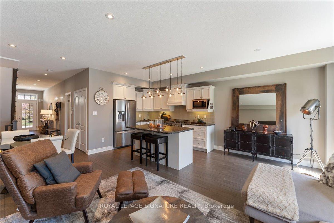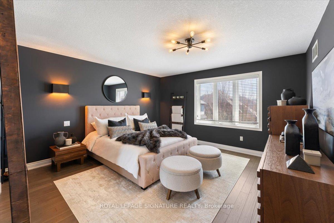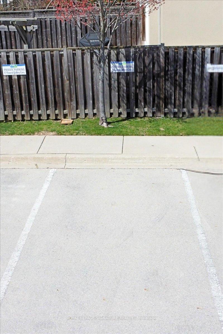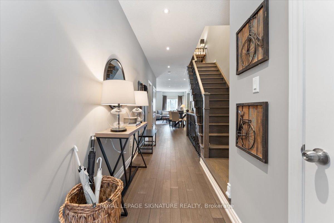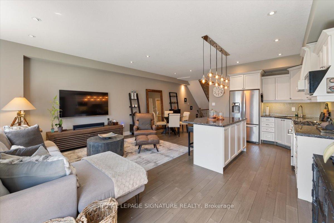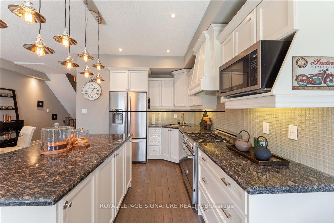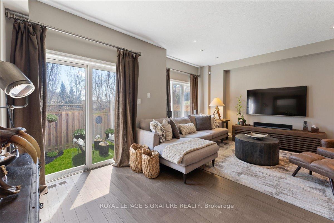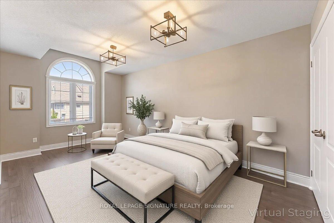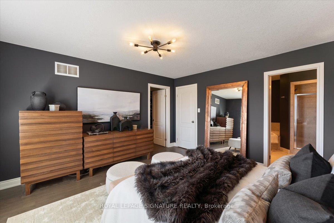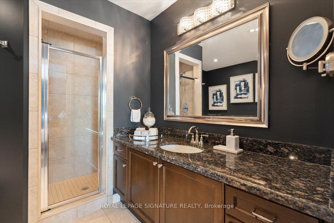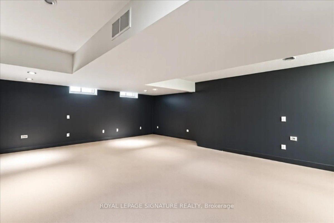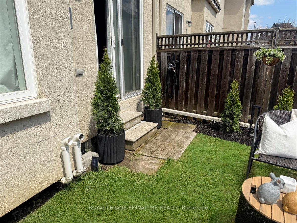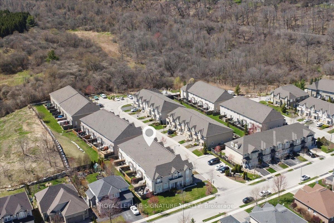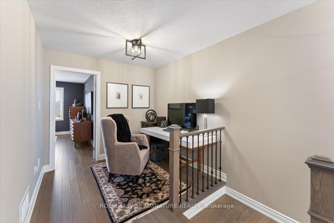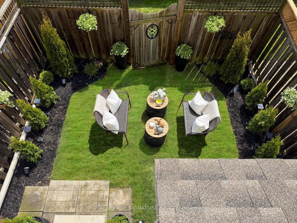$868,800
Available - For Sale
Listing ID: X12122415
9 Forest Valley Cres , Hamilton, L9H 0A7, Hamilton
| This luxury executive townhouse, meticulously crafted by Landmart Homes, offers a combination of contemporary design & top tier finishes. The spacious layout integrates living, dining & kitchen areas, creating an atmosphere for both entertaining & daily living. Oak hardwood floors & upgraded baseboards flow throughout the home, adding warmth & sophistication. The staircase, complemented w/iron pickets, is a striking focal point. Pot lights w/dimmers are thoughtfully placed, allowing for customizable lighting. The gourmet kitchen is a chefs dream, featuring granite countertops & an abundance of storage w/ample cabinetry & pots/pans drawers. The centre island w/brkfst bar offers a perfect spot for dining. Premium appl's, including an Italian-made gas burner stove, fridge (2019), B/I Dishwasher, B/I hood fan & microwave (2024) make cooking a pleasure. The primary suite is a retreat, complete w/walk-in closet featuring custom shelving & cabinetry. The spa-inspired ensuite offers a lrg. soaker tub & a separate shower, creating a serene space to unwind. Large finished bsmnt provides additional living & entertaining guests. The backyard is a private oasis, beautifully landscaped w/garden beds & outdoor lighting. A rare offering of 3 parking spaces including garage, driveway & a private parking spot adds excellent functionality. The built-in garage is equipped w/epoxy floors, built-in upper cabinetry & garage door opener (2024) offers convenience w/remote access & monitoring. The Bell-monitored security system w/motion sensor & door camera provides security, while the central vacuum system makes maintenance more convenient. Recent upgrades include a new roof (2023), washer & dryer (2024) & furnace (2014). Condo maintenance covers services like roof, window, lawn care, snow removal & salting offering worry-free living. Surrounded w/crown land, w/hiking trails, golf courses & a quiet, peaceful neighbourhood, offering privacy, recreation, amenities & an exceptional experience. |
| Price | $868,800 |
| Taxes: | $5261.00 |
| Occupancy: | Owner |
| Address: | 9 Forest Valley Cres , Hamilton, L9H 0A7, Hamilton |
| Postal Code: | L9H 0A7 |
| Province/State: | Hamilton |
| Directions/Cross Streets: | Governors Rd & Davidson Blvd |
| Level/Floor | Room | Length(ft) | Width(ft) | Descriptions | |
| Room 1 | Main | Living Ro | 19.09 | 18.89 | Overlooks Dining, Pot Lights, Hardwood Floor |
| Room 2 | Main | Dining Ro | 19.09 | 18.89 | Overlooks Living, Pot Lights, Hardwood Floor |
| Room 3 | Main | Kitchen | 19.09 | 18.89 | Stainless Steel Appl, Centre Island, Hardwood Floor |
| Room 4 | Main | Breakfast | 19.09 | 18.89 | Eat-in Kitchen, W/O To Garden, Hardwood Floor |
| Room 5 | Second | Den | 7.71 | 8.3 | Open Concept, Hardwood Floor |
| Room 6 | Second | Primary B | 13.12 | 14.1 | 4 Pc Ensuite, Walk-In Closet(s), Hardwood Floor |
| Room 7 | Second | Bedroom 2 | 10.1 | 8.79 | Overlooks Frontyard, Closet, Hardwood Floor |
| Room 8 | Second | Bedroom 3 | 16.79 | 9.81 | Overlooks Frontyard, Closet, Hardwood Floor |
| Room 9 | Basement | Great Roo | 17.68 | 16.1 | Window, Pot Lights, Broadloom |
| Room 10 | Main | Bathroom | 2 Pc Bath, Granite Counters, Tile Floor | ||
| Room 11 | Second | Bathroom | 4 Pc Bath, Granite Counters, Tile Floor | ||
| Room 12 | Basement | Bathroom | 3 Pc Bath, Walk-In Bath, Tile Floor |
| Washroom Type | No. of Pieces | Level |
| Washroom Type 1 | 2 | Main |
| Washroom Type 2 | 4 | Second |
| Washroom Type 3 | 4 | Second |
| Washroom Type 4 | 3 | Basement |
| Washroom Type 5 | 0 |
| Total Area: | 0.00 |
| Washrooms: | 4 |
| Heat Type: | Forced Air |
| Central Air Conditioning: | Central Air |
$
%
Years
This calculator is for demonstration purposes only. Always consult a professional
financial advisor before making personal financial decisions.
| Although the information displayed is believed to be accurate, no warranties or representations are made of any kind. |
| ROYAL LEPAGE SIGNATURE REALTY |
|
|

Marjan Heidarizadeh
Sales Representative
Dir:
416-400-5987
Bus:
905-456-1000
| Virtual Tour | Book Showing | Email a Friend |
Jump To:
At a Glance:
| Type: | Com - Condo Townhouse |
| Area: | Hamilton |
| Municipality: | Hamilton |
| Neighbourhood: | Dundas |
| Style: | 2-Storey |
| Tax: | $5,261 |
| Maintenance Fee: | $464.95 |
| Beds: | 3 |
| Baths: | 4 |
| Fireplace: | N |
Locatin Map:
Payment Calculator:

