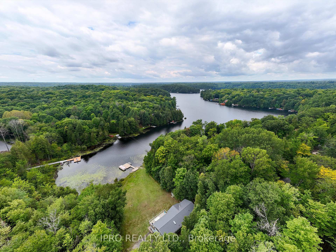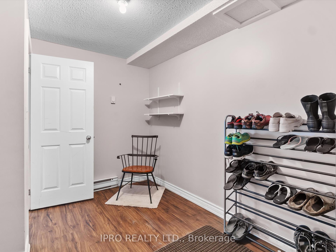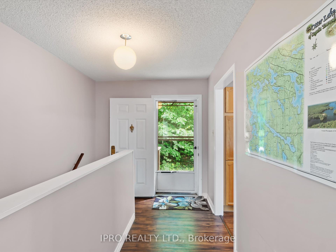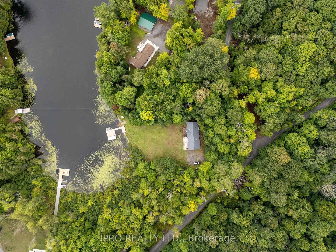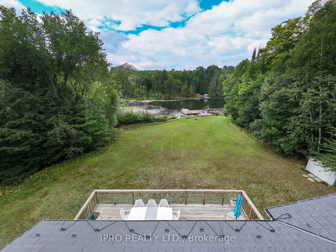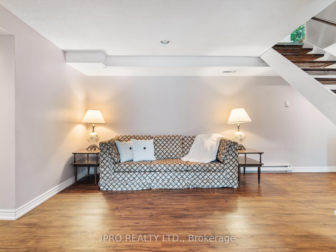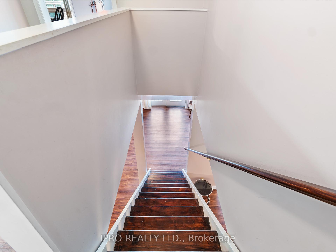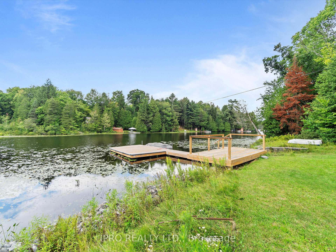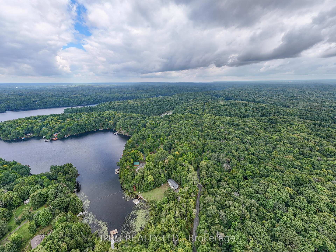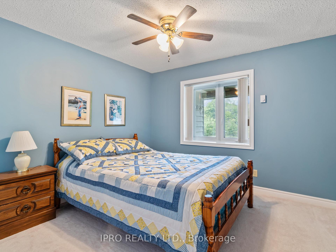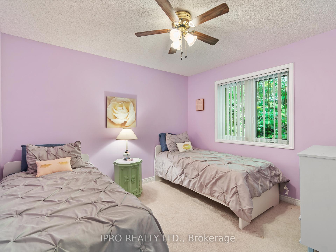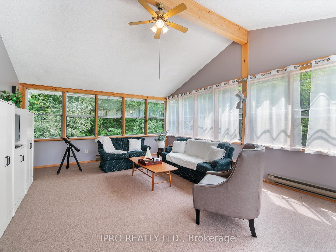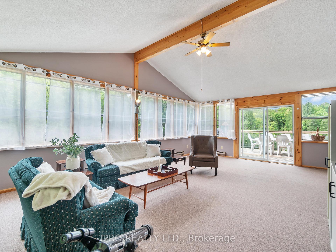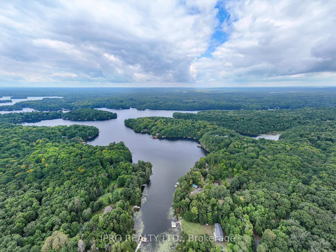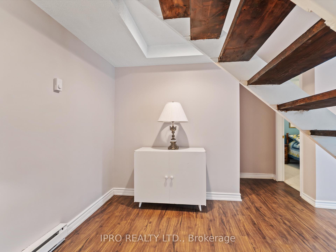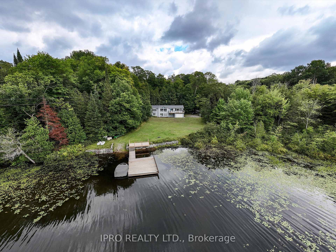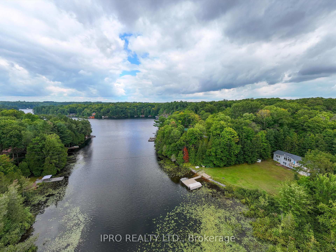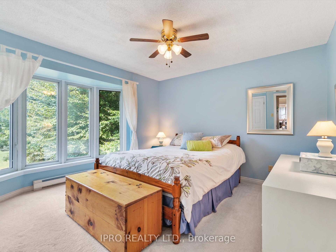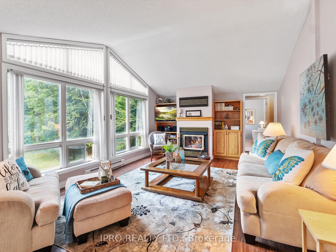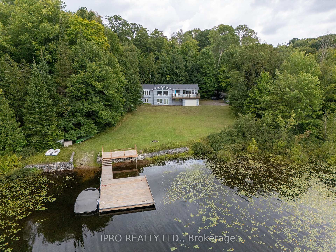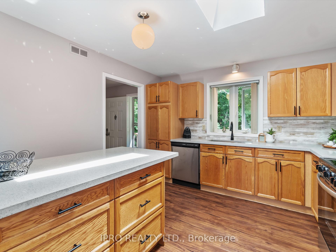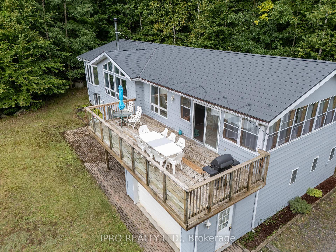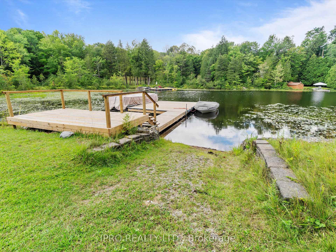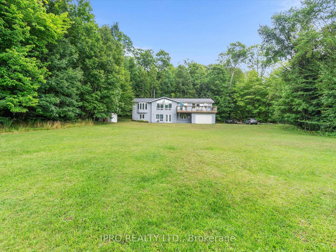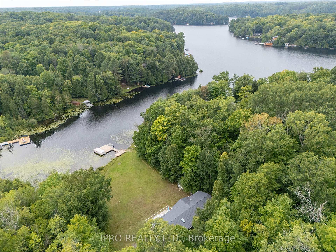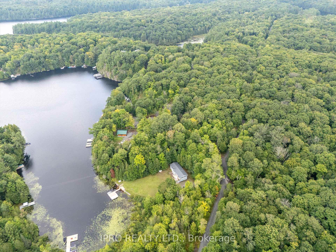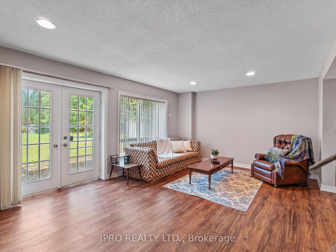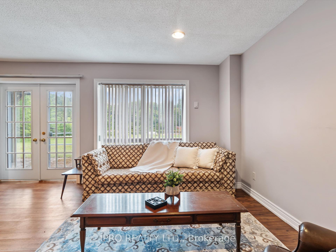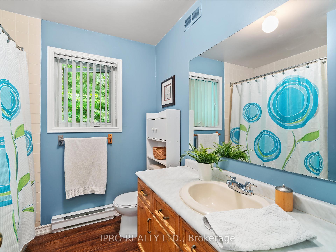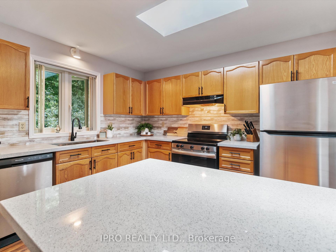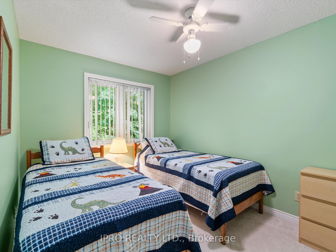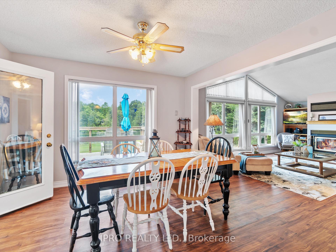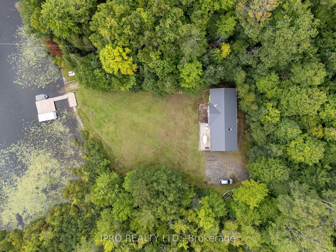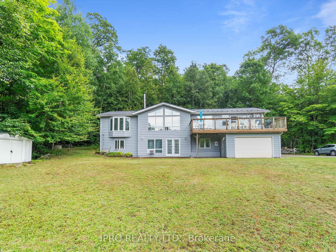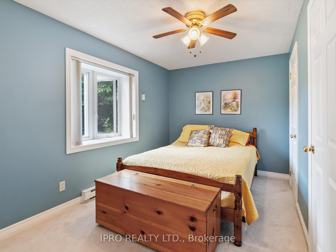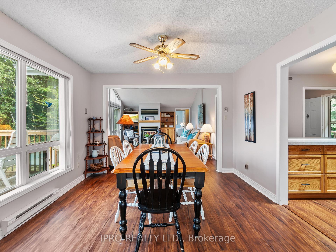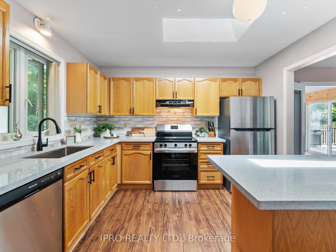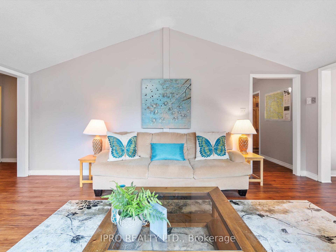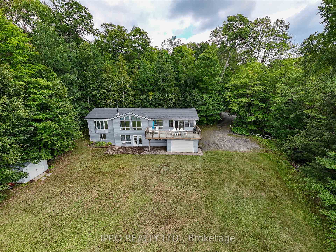$1,199,000
Available - For Sale
Listing ID: X12122820
6 Lower Lane , Seguin, P2A 2W8, Parry Sound
| Welcome to the serene beauty of Otter Lake! Top Features: 7.93 Acres, Year Round Home, Private Setting, Move In Ready! This meticulously maintained walkout bungalow, set on a spacious and level lot, offers a perfect blend of comfort and luxury. Recently updated with fresh paint, a new dock, and deck (2023), this home is designed to provide a peaceful retreat with stunning western exposure, located in a quiet, low-boat-traffic area of the lake.Step into the modern kitchen, featuring brand new quartz countertops, stainless steel appliances, and a central island that flows seamlessly into a bright, separate dining roomideal for hosting family and friends. The open-concept living room is a warm and inviting space, with large windows that flood the room with natural light and a cozy fireplace for those cooler evenings. The expansive sunroom, leading out to the deck, offers breathtaking views of the lake, making it the perfect spot for relaxation and enjoying the tranquil surroundings.This year-round home boasts 5 spacious bedrooms, 2 Washrooms.The fully finished lower level features walkouts to both the garage and patio, and offers a generous family room with ample space for entertaining, including a pool table and more.Topped with a brand new metal roof, this home is a welcoming haven, perfect for both permanent residence and a dreamy cottage getaway. Don't miss the opportunity to own this exceptional property on Otter Lake! |
| Price | $1,199,000 |
| Taxes: | $3839.14 |
| Assessment Year: | 2024 |
| Occupancy: | Vacant |
| Address: | 6 Lower Lane , Seguin, P2A 2W8, Parry Sound |
| Acreage: | 5-9.99 |
| Directions/Cross Streets: | Salmon Lake Rd/Second Line/Lower Lane |
| Rooms: | 7 |
| Rooms +: | 4 |
| Bedrooms: | 3 |
| Bedrooms +: | 2 |
| Family Room: | T |
| Basement: | Walk-Out |
| Level/Floor | Room | Length(ft) | Width(ft) | Descriptions | |
| Room 1 | Main | Kitchen | 11.15 | 10.5 | Quartz Counter, Centre Island, Stainless Steel Appl |
| Room 2 | Main | Dining Ro | 11.15 | 10.92 | Open Concept, Large Window |
| Room 3 | Main | Living Ro | 19.02 | 12.79 | Open Concept, Fireplace, Cathedral Ceiling(s) |
| Room 4 | Main | Sunroom | 14.76 | 21.65 | Double Closet |
| Room 5 | Main | Primary B | 12.79 | 12.79 | Broadloom |
| Room 6 | Main | Bedroom 2 | 9.18 | 10.5 | Broadloom, Closet |
| Room 7 | Main | Bedroom 3 | 8.86 | 10.5 | Broadloom |
| Room 8 | Main | Foyer | 8.2 | 10.5 | Laminate |
| Room 9 | Lower | Bedroom 4 | 15.09 | 10.5 | Broadloom, Closet |
| Room 10 | Lower | Bedroom 5 | 12.14 | 13.12 | Broadloom, Closet |
| Room 11 | Lower | Recreatio | 27.88 | 23.94 | W/O To Yard, Large Window, Open Concept |
| Room 12 | Lower | Mud Room | 12.14 | 8.86 | W/O To Garage, Closet |
| Washroom Type | No. of Pieces | Level |
| Washroom Type 1 | 4 | Main |
| Washroom Type 2 | 3 | Lower |
| Washroom Type 3 | 0 | |
| Washroom Type 4 | 0 | |
| Washroom Type 5 | 0 |
| Total Area: | 0.00 |
| Approximatly Age: | 31-50 |
| Property Type: | Detached |
| Style: | Bungalow-Raised |
| Exterior: | Wood |
| Garage Type: | Built-In |
| Drive Parking Spaces: | 10 |
| Pool: | None |
| Other Structures: | Garden Shed |
| Approximatly Age: | 31-50 |
| Approximatly Square Footage: | 1100-1500 |
| Property Features: | Wooded/Treed, Waterfront |
| CAC Included: | N |
| Water Included: | N |
| Cabel TV Included: | N |
| Common Elements Included: | N |
| Heat Included: | N |
| Parking Included: | N |
| Condo Tax Included: | N |
| Building Insurance Included: | N |
| Fireplace/Stove: | Y |
| Heat Type: | Baseboard |
| Central Air Conditioning: | None |
| Central Vac: | Y |
| Laundry Level: | Syste |
| Ensuite Laundry: | F |
| Sewers: | Septic |
$
%
Years
This calculator is for demonstration purposes only. Always consult a professional
financial advisor before making personal financial decisions.
| Although the information displayed is believed to be accurate, no warranties or representations are made of any kind. |
| IPRO REALTY LTD. |
|
|

Marjan Heidarizadeh
Sales Representative
Dir:
416-400-5987
Bus:
905-456-1000
| Virtual Tour | Book Showing | Email a Friend |
Jump To:
At a Glance:
| Type: | Freehold - Detached |
| Area: | Parry Sound |
| Municipality: | Seguin |
| Neighbourhood: | Seguin |
| Style: | Bungalow-Raised |
| Approximate Age: | 31-50 |
| Tax: | $3,839.14 |
| Beds: | 3+2 |
| Baths: | 2 |
| Fireplace: | Y |
| Pool: | None |
Locatin Map:
Payment Calculator:

