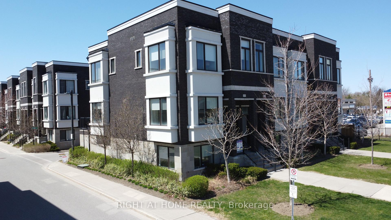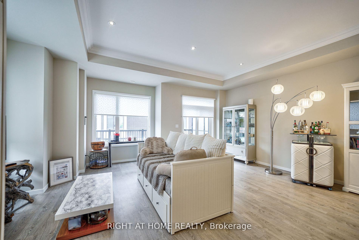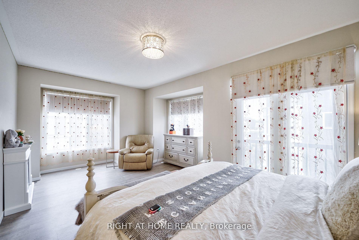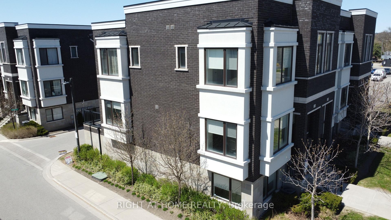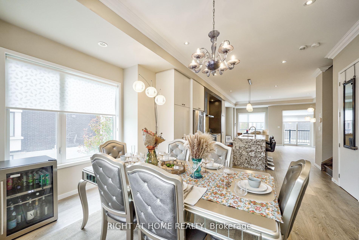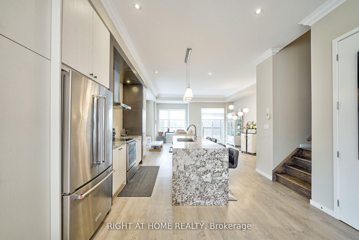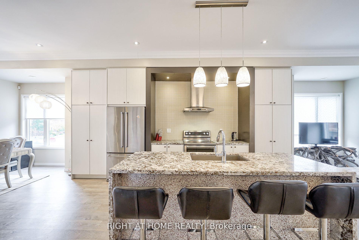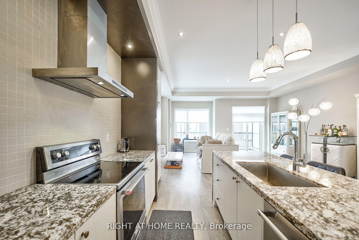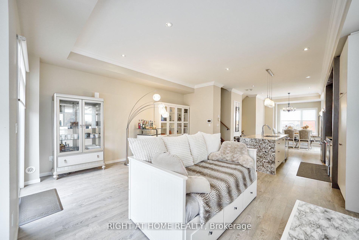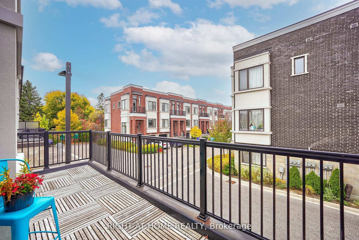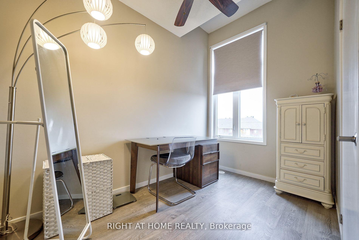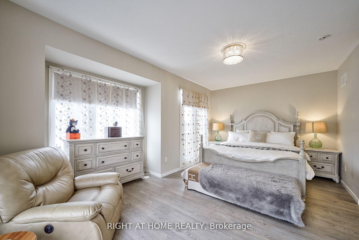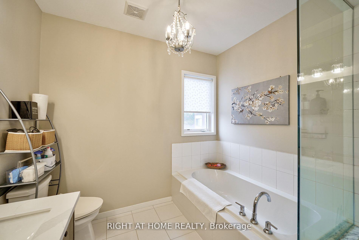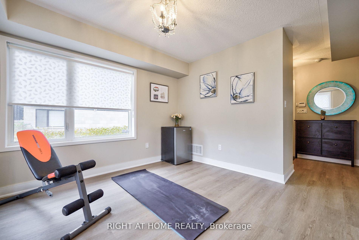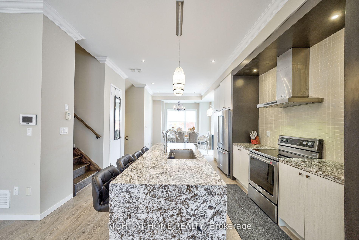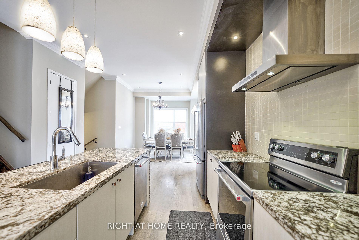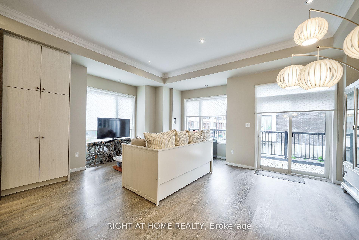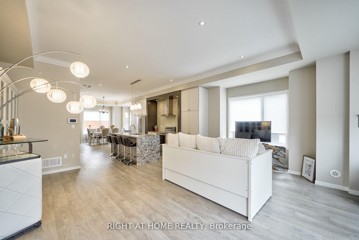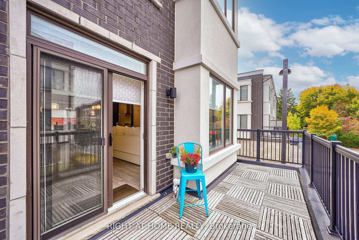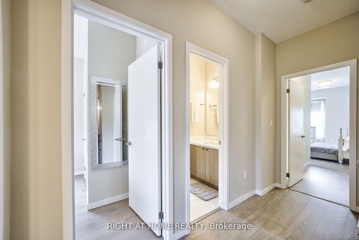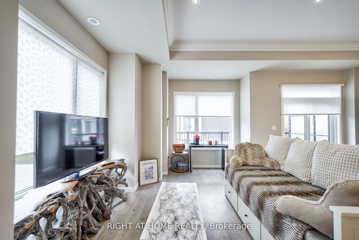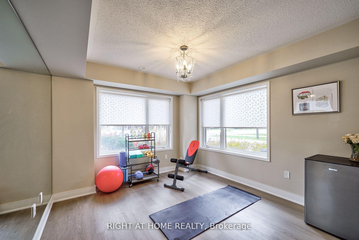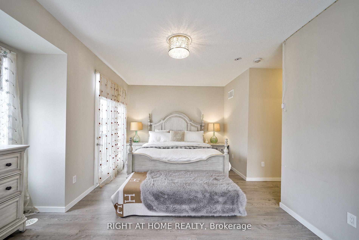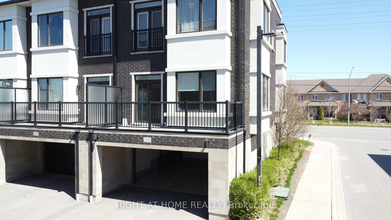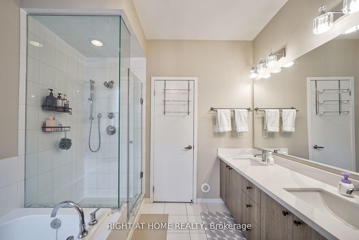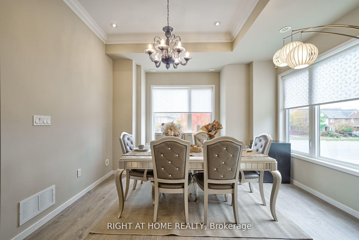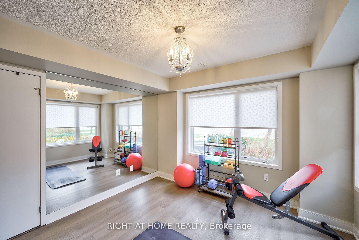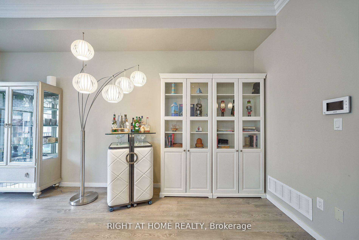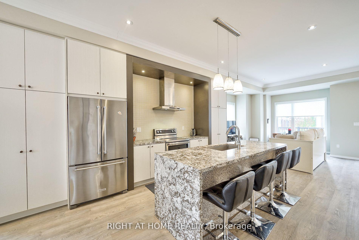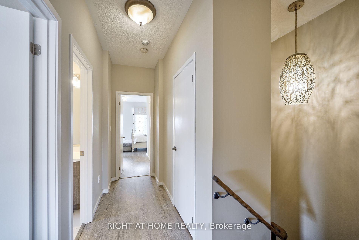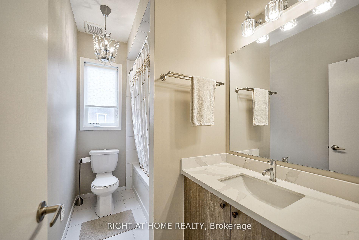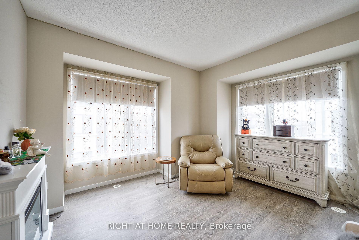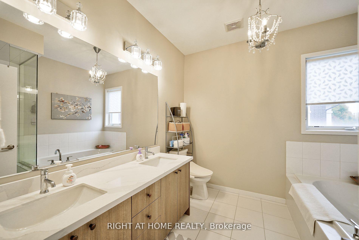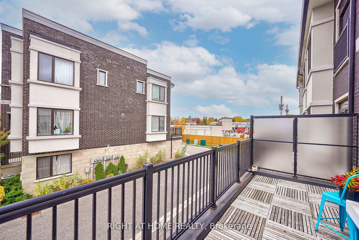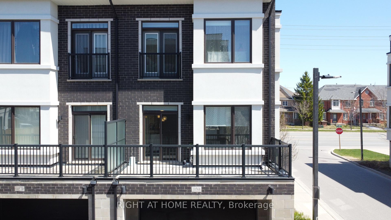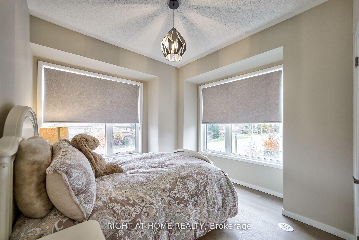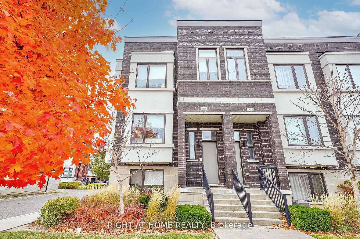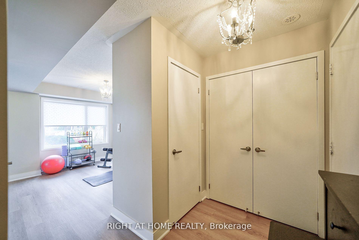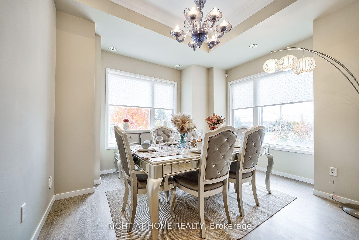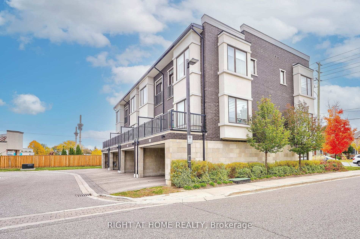$1,249,000
Available - For Sale
Listing ID: N12041477
10568 Bayview Aven , Richmond Hill, L4C 0M8, York
| Over 2,000 sq. ft. end Unit Luxury Townhome with 2-Car Garage, Built by Treasure Hill. This elegant 9-year-old townhome features a super bright, south-facing open-concept layout. Lived by original owner. First time on market. Cared with love. Designed for both style and function, it boasts a 10-foot ceiling on the main floor and 9-foot ceilings on the second floor, complemented by pot lights throughout. The gourmet kitchen is a chefs delight, with a large stone central island, plus ample cabinet and counter space. The spacious primary bedroom includes a custom walk-in closet, Juliette balcony, and an oversized 5-piece ensuite with stone top. This end unit is conveniently located beside visitor parking, providing a private and accessible feel. Located within the boundary of Bayview Secondary School, one of the top-ranked high schools in the area, this home is perfect for those seeking luxury, comfort, and convenience. |
| Price | $1,249,000 |
| Taxes: | $5936.00 |
| Occupancy: | Owner |
| Address: | 10568 Bayview Aven , Richmond Hill, L4C 0M8, York |
| Postal Code: | L4C 0M8 |
| Province/State: | York |
| Directions/Cross Streets: | Bayview Ave/Elgin Mills |
| Level/Floor | Room | Length(ft) | Width(ft) | Descriptions | |
| Room 1 | Main | Kitchen | 17.25 | 10.66 | Stone Counters, Centre Island, Open Concept |
| Room 2 | Main | Dining Ro | 13.12 | 11.02 | Picture Window, Pot Lights, Vinyl Floor |
| Room 3 | Main | Great Roo | 20.34 | 14.1 | Balcony, Open Concept, Pot Lights |
| Room 4 | Ground | Exercise | 11.48 | 11.48 | Mirrored Walls, W/O To Garage |
| Room 5 | Upper | Primary B | 18.86 | 13.19 | 5 Pc Ensuite, Walk-In Closet(s) |
| Room 6 | Upper | Bedroom 2 | 10.59 | 11.18 | Large Window, Closet |
| Room 7 | Upper | Bedroom 3 | 11.48 | 9.68 | Large Window, Closet |
| Washroom Type | No. of Pieces | Level |
| Washroom Type 1 | 2 | Ground |
| Washroom Type 2 | 5 | Upper |
| Washroom Type 3 | 4 | Upper |
| Washroom Type 4 | 0 | |
| Washroom Type 5 | 0 |
| Total Area: | 0.00 |
| Approximatly Age: | 6-10 |
| Washrooms: | 3 |
| Heat Type: | Forced Air |
| Central Air Conditioning: | Central Air |
$
%
Years
This calculator is for demonstration purposes only. Always consult a professional
financial advisor before making personal financial decisions.
| Although the information displayed is believed to be accurate, no warranties or representations are made of any kind. |
| RIGHT AT HOME REALTY |
|
|

Marjan Heidarizadeh
Sales Representative
Dir:
416-400-5987
Bus:
905-456-1000
| Book Showing | Email a Friend |
Jump To:
At a Glance:
| Type: | Com - Condo Townhouse |
| Area: | York |
| Municipality: | Richmond Hill |
| Neighbourhood: | Crosby |
| Style: | 3-Storey |
| Approximate Age: | 6-10 |
| Tax: | $5,936 |
| Maintenance Fee: | $222.79 |
| Beds: | 3 |
| Baths: | 3 |
| Fireplace: | N |
Locatin Map:
Payment Calculator:



