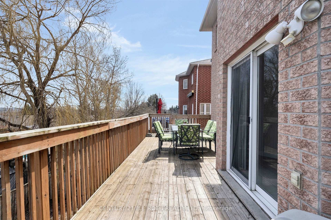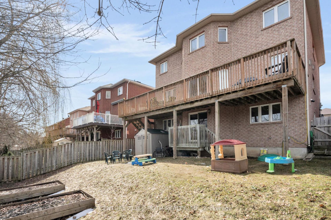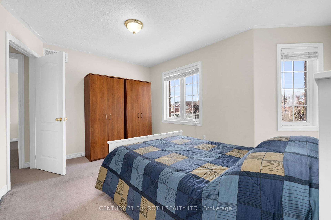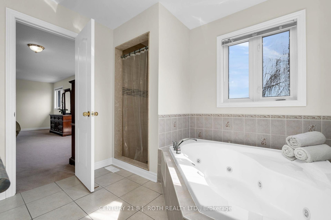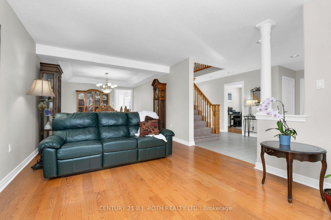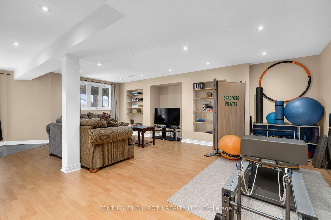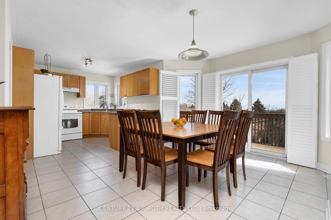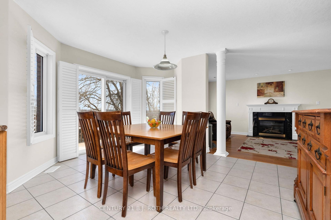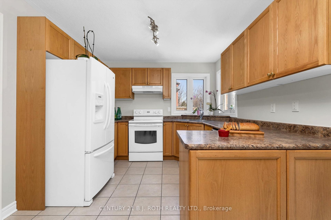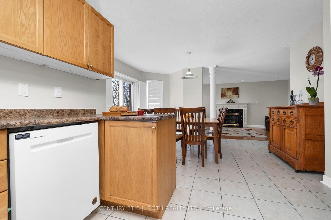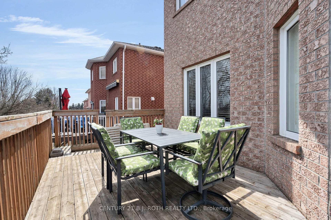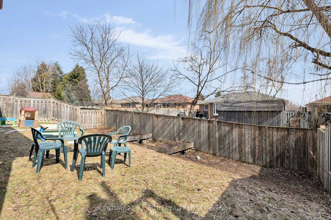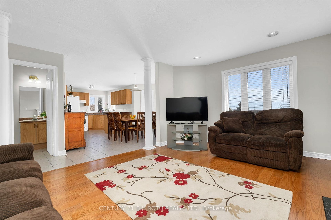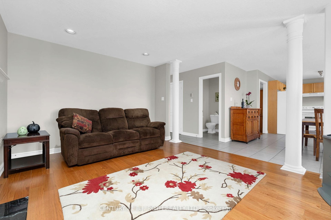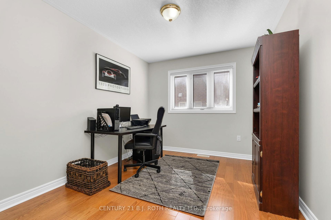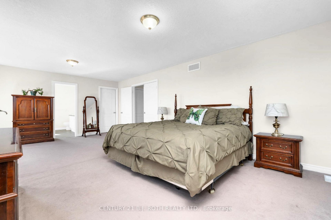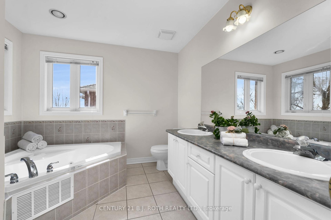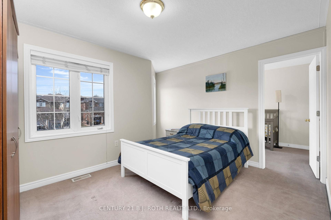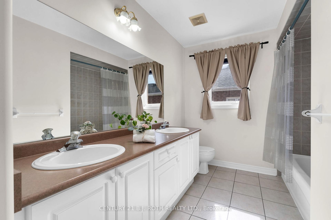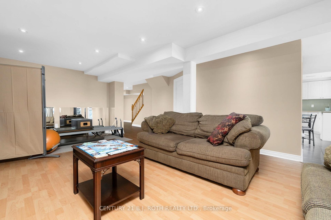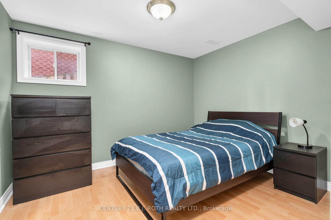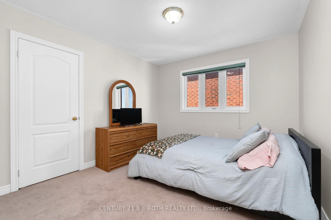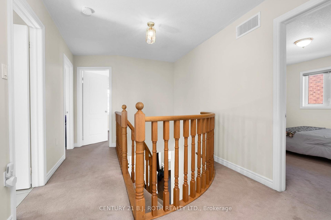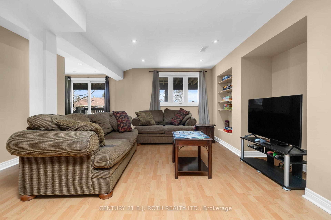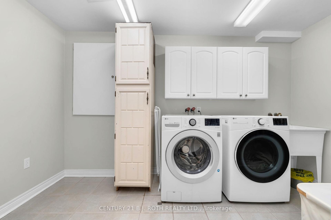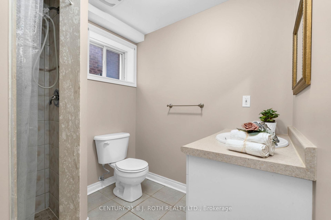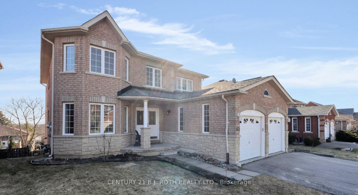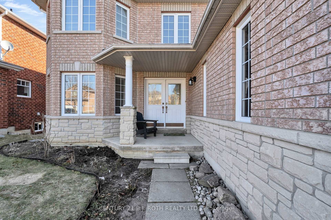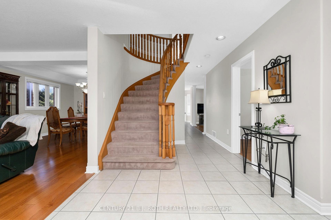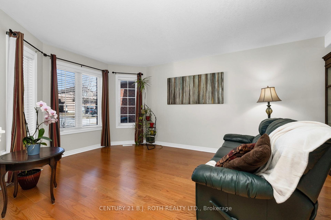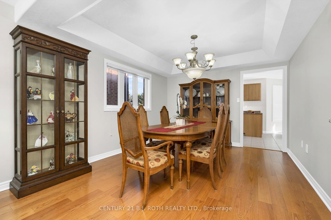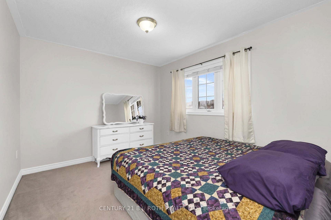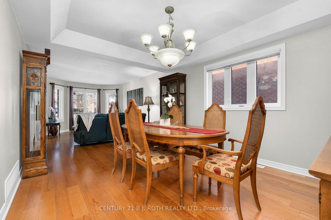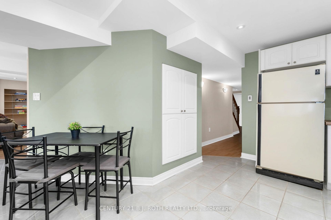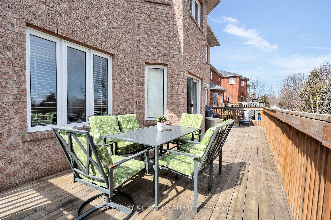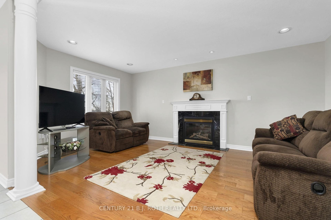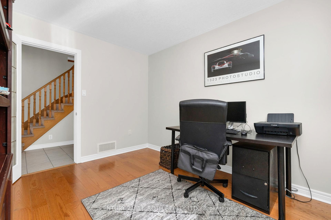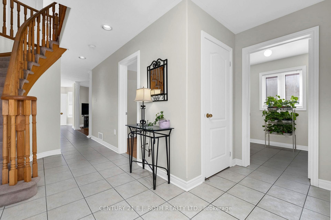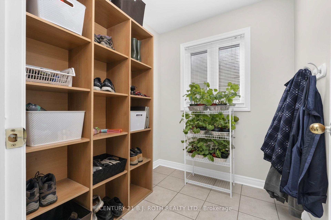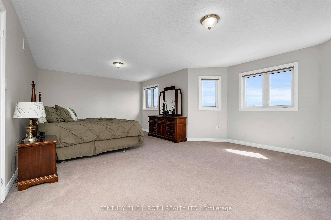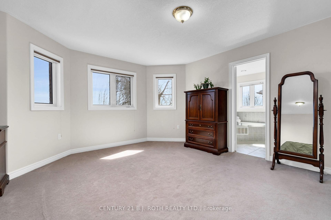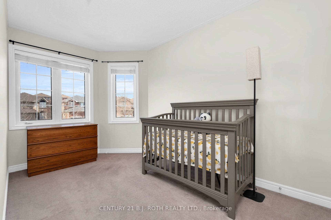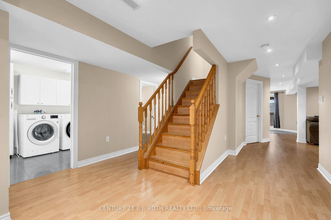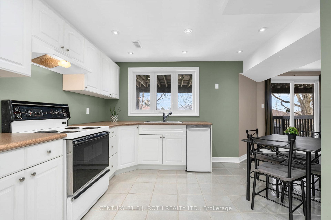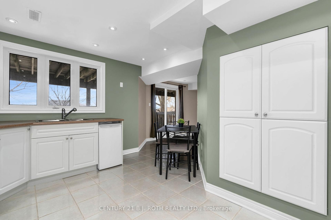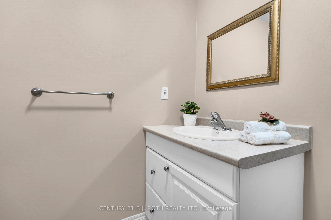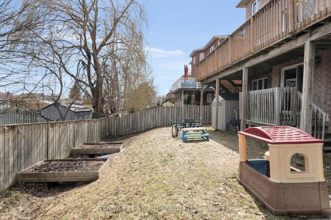$1,199,000
Available - For Sale
Listing ID: N12098002
65 Metcalfe Driv , Bradford West Gwillimbury, L3Z 3C8, Simcoe
| Welcome to 65 Metcalfe Drive, A Family Home with an In-Law Suite! This spacious home, with almost 4000 sq ft of finished space, blends timeless charm with modern comfort. The open-concept main floor features a bright kitchen, breakfast nook, family room, and office perfect for everyday life and entertaining. You'll also find a formal dining and living room for extra hosting space. Upstairs has 4 roomy bedrooms plus a bonus side room and well-appointed bathrooms. Downstairs, a fully finished in-law suite offers a 2nd kitchen (with heated floors!), a 5th bedroom, a 3 piece bath, and a walkout to the backyard, ideal for guests or extended family. Enjoy a private backyard patio, a 3-car driveway, 200-amp service, and quality finishes throughout. This home has it all. Come see it today! |
| Price | $1,199,000 |
| Taxes: | $5691.00 |
| Occupancy: | Owner |
| Address: | 65 Metcalfe Driv , Bradford West Gwillimbury, L3Z 3C8, Simcoe |
| Directions/Cross Streets: | Adam St & Metcalfe Dr. |
| Rooms: | 10 |
| Rooms +: | 4 |
| Bedrooms: | 4 |
| Bedrooms +: | 1 |
| Family Room: | T |
| Basement: | Finished, Walk-Out |
| Level/Floor | Room | Length(ft) | Width(ft) | Descriptions | |
| Room 1 | Ground | Living Ro | 11.68 | 14.5 | |
| Room 2 | Ground | Dining Ro | 12 | 14.5 | |
| Room 3 | Ground | Kitchen | 9.81 | 9.91 | |
| Room 4 | Ground | Breakfast | 10.82 | 12.99 | Sliding Doors, W/O To Balcony |
| Room 5 | Ground | Family Ro | 11.38 | 17.38 | Gas Fireplace |
| Room 6 | Ground | Den | 11.38 | 9.22 | |
| Room 7 | Second | Primary B | 22.8 | 16.07 | 5 Pc Ensuite, Walk-In Closet(s) |
| Room 8 | Second | Bedroom 2 | 10.3 | 11.38 | |
| Room 9 | Second | Bedroom 3 | 9.91 | 11.58 | |
| Room 10 | Second | Bedroom 4 | 9.97 | 20.63 | Combined w/Sitting |
| Room 11 | Basement | Game Room | 21.91 | 10.73 | |
| Room 12 | Basement | Bedroom | 9.25 | 10.73 | Large Window |
| Room 13 | Basement | Kitchen | 8.72 | 14.66 | Walk-Out, Sliding Doors |
| Room 14 | Basement | Laundry | 7.48 | 12.14 |
| Washroom Type | No. of Pieces | Level |
| Washroom Type 1 | 5 | Second |
| Washroom Type 2 | 4 | Second |
| Washroom Type 3 | 2 | Ground |
| Washroom Type 4 | 3 | Basement |
| Washroom Type 5 | 0 |
| Total Area: | 0.00 |
| Approximatly Age: | 16-30 |
| Property Type: | Detached |
| Style: | 2-Storey |
| Exterior: | Brick |
| Garage Type: | Attached |
| (Parking/)Drive: | Private |
| Drive Parking Spaces: | 3 |
| Park #1 | |
| Parking Type: | Private |
| Park #2 | |
| Parking Type: | Private |
| Pool: | None |
| Approximatly Age: | 16-30 |
| Approximatly Square Footage: | 2500-3000 |
| CAC Included: | N |
| Water Included: | N |
| Cabel TV Included: | N |
| Common Elements Included: | N |
| Heat Included: | N |
| Parking Included: | N |
| Condo Tax Included: | N |
| Building Insurance Included: | N |
| Fireplace/Stove: | Y |
| Heat Type: | Forced Air |
| Central Air Conditioning: | Central Air |
| Central Vac: | N |
| Laundry Level: | Syste |
| Ensuite Laundry: | F |
| Sewers: | Sewer |
$
%
Years
This calculator is for demonstration purposes only. Always consult a professional
financial advisor before making personal financial decisions.
| Although the information displayed is believed to be accurate, no warranties or representations are made of any kind. |
| CENTURY 21 B.J. ROTH REALTY LTD. |
|
|

Marjan Heidarizadeh
Sales Representative
Dir:
416-400-5987
Bus:
905-456-1000
| Virtual Tour | Book Showing | Email a Friend |
Jump To:
At a Glance:
| Type: | Freehold - Detached |
| Area: | Simcoe |
| Municipality: | Bradford West Gwillimbury |
| Neighbourhood: | Bradford |
| Style: | 2-Storey |
| Approximate Age: | 16-30 |
| Tax: | $5,691 |
| Beds: | 4+1 |
| Baths: | 4 |
| Fireplace: | Y |
| Pool: | None |
Locatin Map:
Payment Calculator:

