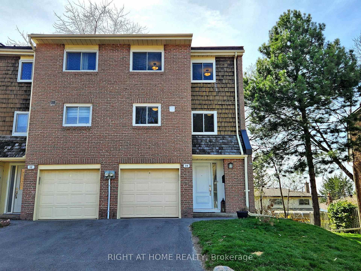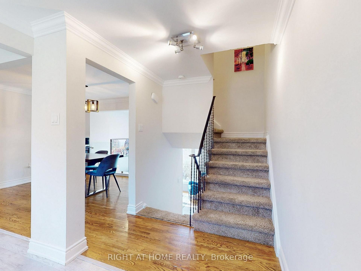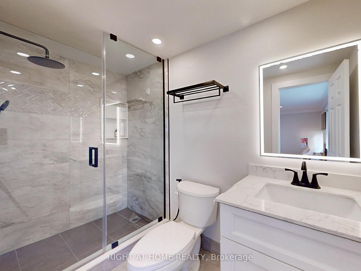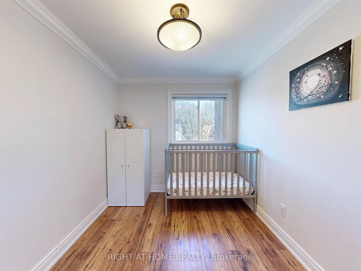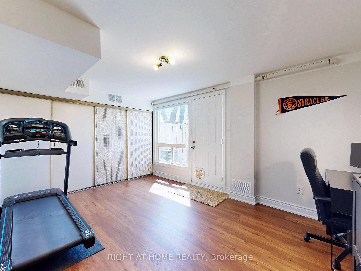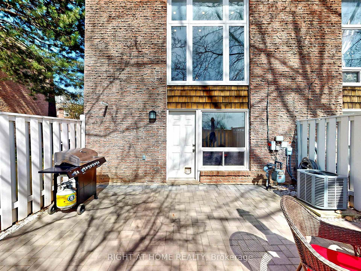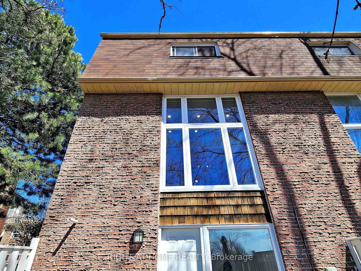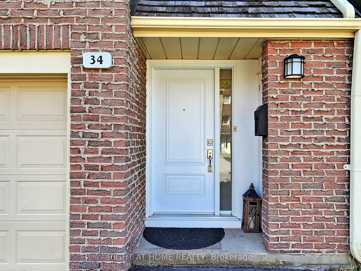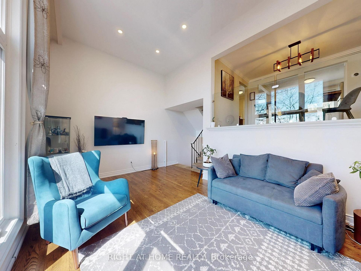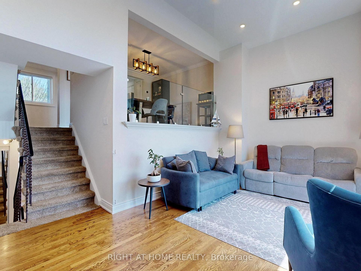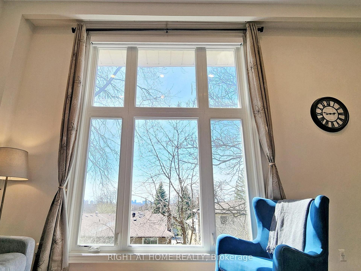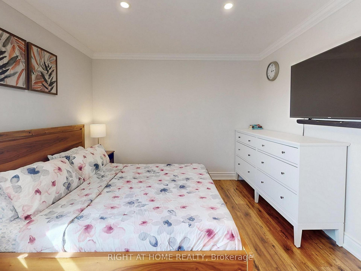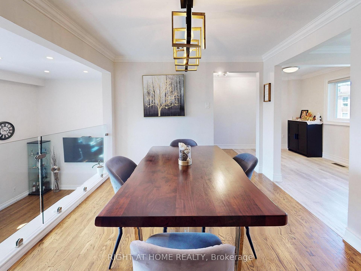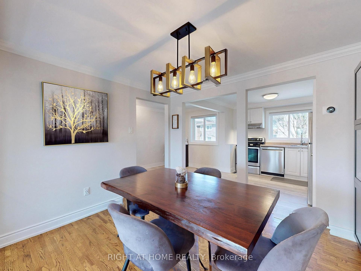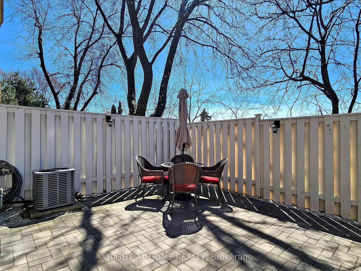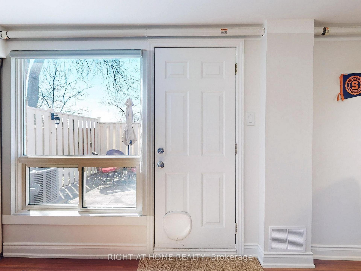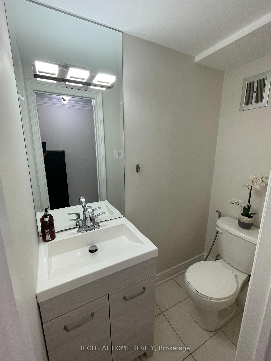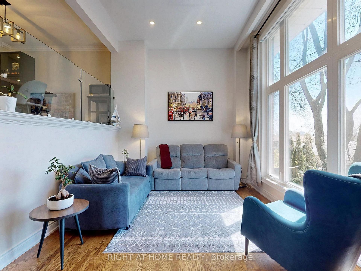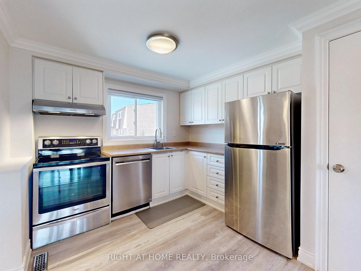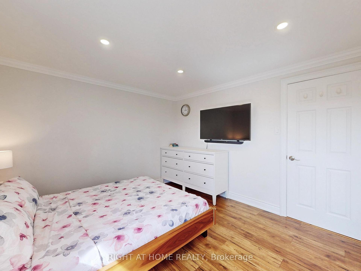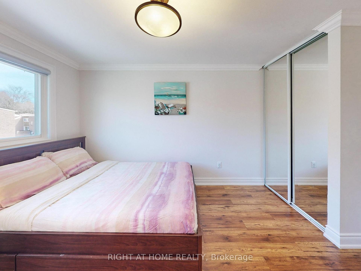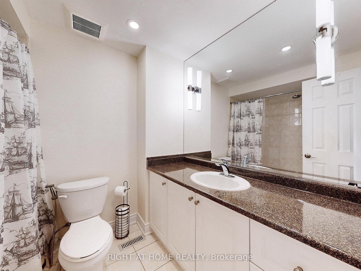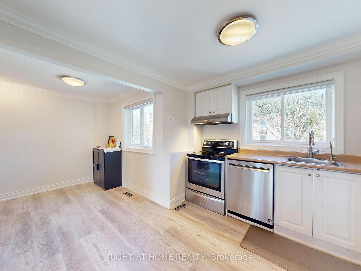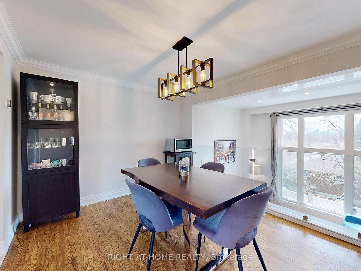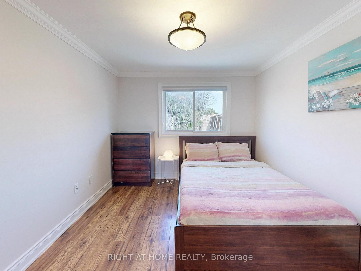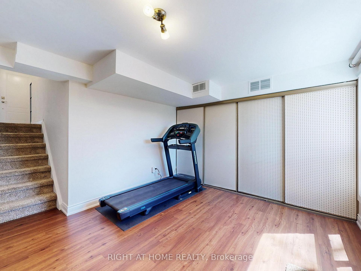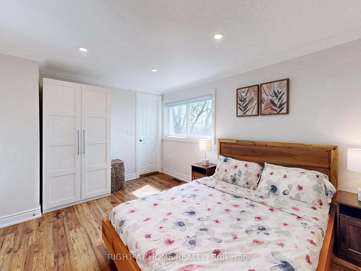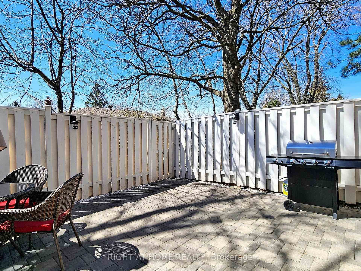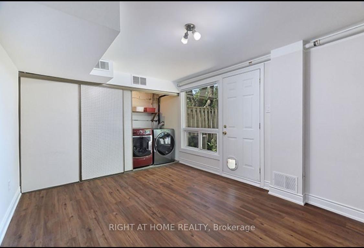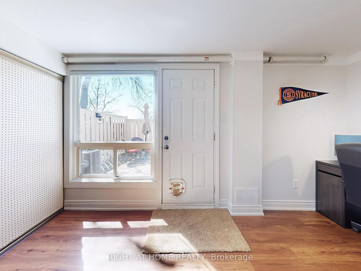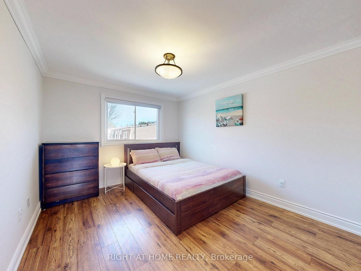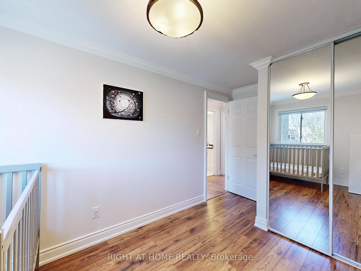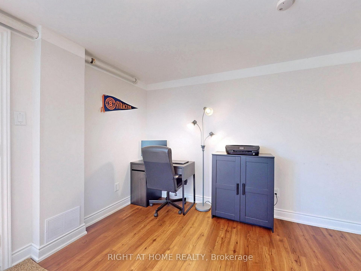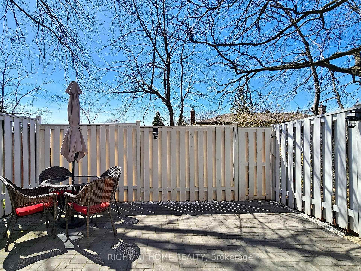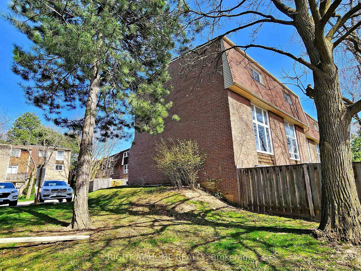$3,600
Available - For Rent
Listing ID: C12123124
34 Rusty Crest Way , Toronto, M2J 2Y4, Toronto
| Introducing this beautifully renovated end-unit townhouse, featuring 3 spacious bedrooms and 3 modern bathrooms, complete with a fully finished walk-out lower level to patio. Bathed in natural light, this home is loaded with premium upgrades for an exceptional living experience. Step into the contemporary kitchen, where style meets functionality with stainless steel appliances-including a stove, range hood, fridge, dishwasher, microwave, washer, and dryer. Enjoy the elegance of updated flooring, vanities, pot lights, and a striking glass railing, all thoughtfully designed for modern comfort. This inviting home offers a peaceful retreat from the city, while keeping you close to top-rated schools, lush parks, grocery & essential amenities, hospitals, public transit, and major highways (401/404/DVP) for effortless commuting. Relax and entertain in your fully private backyard, featuring beautifully tiled landscaping-perfect for family gatherings and quiet evenings alike. Experience the perfect blend of luxury, convenience, and tranquility in your new home! |
| Price | $3,600 |
| Taxes: | $0.00 |
| Occupancy: | Tenant |
| Address: | 34 Rusty Crest Way , Toronto, M2J 2Y4, Toronto |
| Postal Code: | M2J 2Y4 |
| Province/State: | Toronto |
| Directions/Cross Streets: | Don Mills & Van Horne |
| Level/Floor | Room | Length(ft) | Width(ft) | Descriptions | |
| Room 1 | Main | Living Ro | 18.37 | 11.15 | Hardwood Floor, Cathedral Ceiling(s), Window Floor to Ceil |
| Room 2 | Main | Dining Ro | 10.99 | 10 | Hardwood Floor, Crown Moulding, Large Window |
| Room 3 | Main | Kitchen | 10 | 10 | Vinyl Floor, Stainless Steel Appl, Window |
| Room 4 | Main | Breakfast | 7.97 | 6.56 | Vinyl Floor, Window, Crown Moulding |
| Room 5 | Upper | Primary B | 13.45 | 9.84 | Laminate, Pot Lights, 3 Pc Ensuite |
| Room 6 | Upper | Bedroom 2 | 13.12 | 10 | Laminate, Closet, Crown Moulding |
| Room 7 | Upper | Bedroom 3 | 13.12 | 7.54 | Laminate, Closet, Crown Moulding |
| Room 8 | Lower | Recreatio | 18.04 | 10.99 | Laminate, W/O To Patio, Above Grade Window |
| Washroom Type | No. of Pieces | Level |
| Washroom Type 1 | 2 | Main |
| Washroom Type 2 | 4 | Upper |
| Washroom Type 3 | 3 | Upper |
| Washroom Type 4 | 0 | |
| Washroom Type 5 | 0 |
| Total Area: | 0.00 |
| Washrooms: | 3 |
| Heat Type: | Forced Air |
| Central Air Conditioning: | Central Air |
| Elevator Lift: | False |
| Although the information displayed is believed to be accurate, no warranties or representations are made of any kind. |
| RIGHT AT HOME REALTY |
|
|

Marjan Heidarizadeh
Sales Representative
Dir:
416-400-5987
Bus:
905-456-1000
| Virtual Tour | Book Showing | Email a Friend |
Jump To:
At a Glance:
| Type: | Com - Condo Townhouse |
| Area: | Toronto |
| Municipality: | Toronto C15 |
| Neighbourhood: | Don Valley Village |
| Style: | Multi-Level |
| Beds: | 3+1 |
| Baths: | 3 |
| Fireplace: | N |
Locatin Map:

