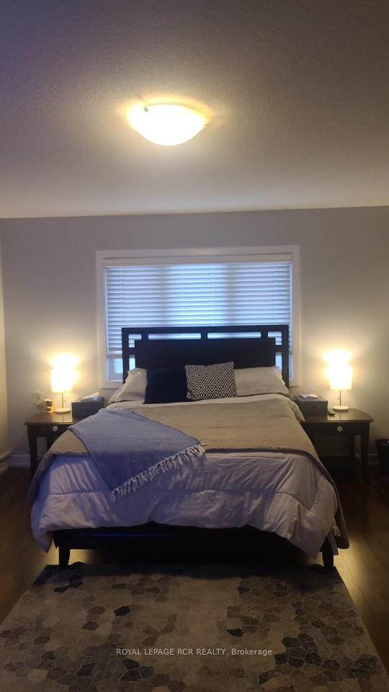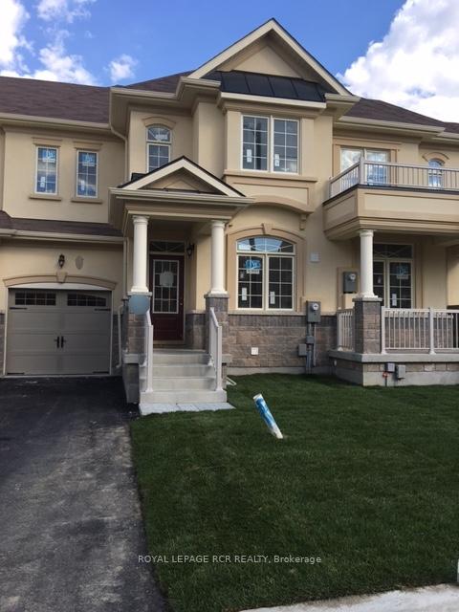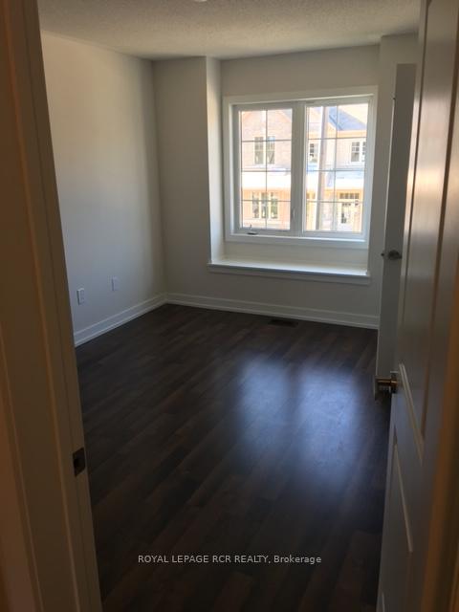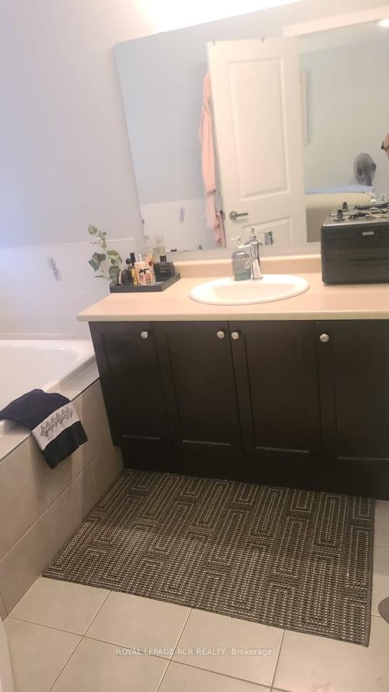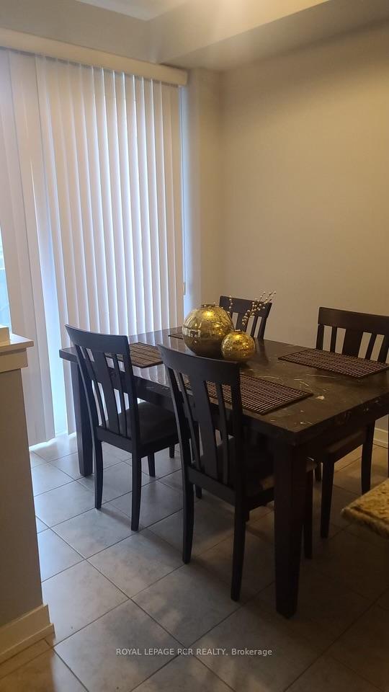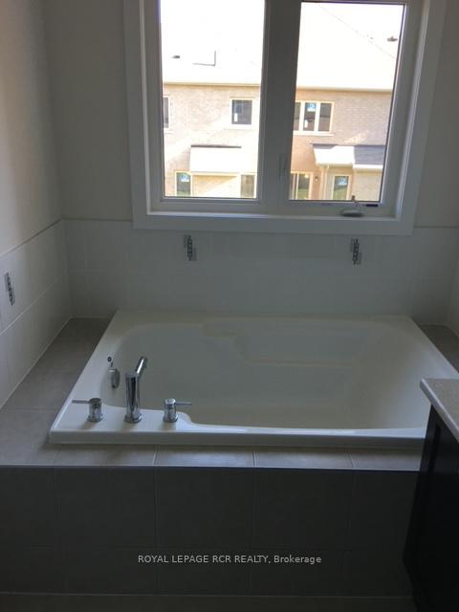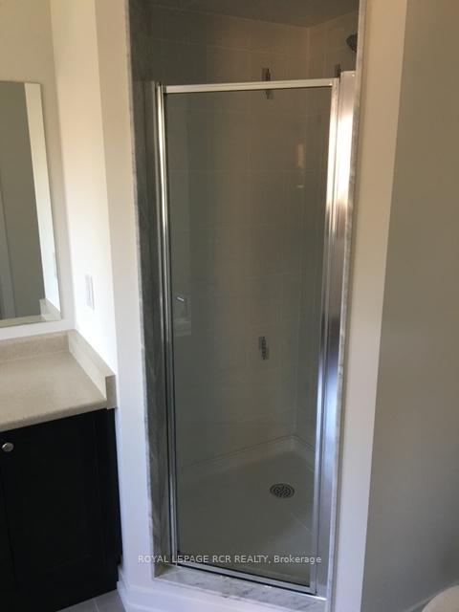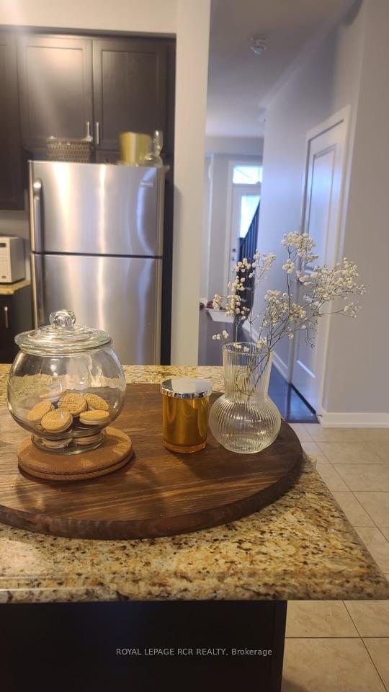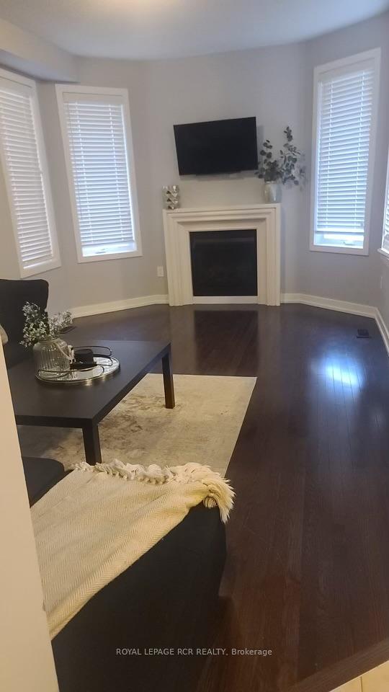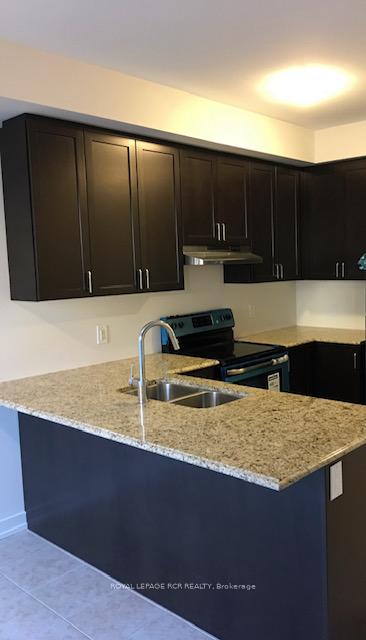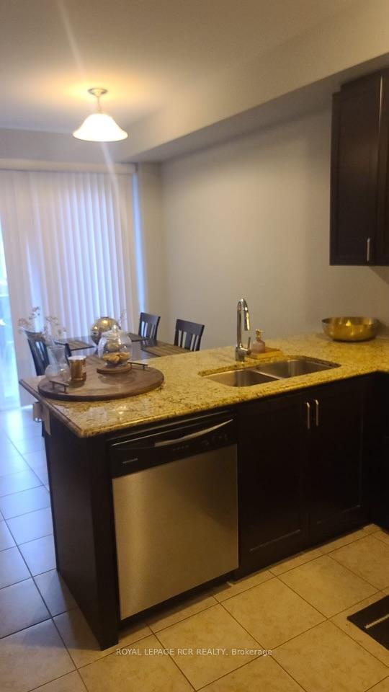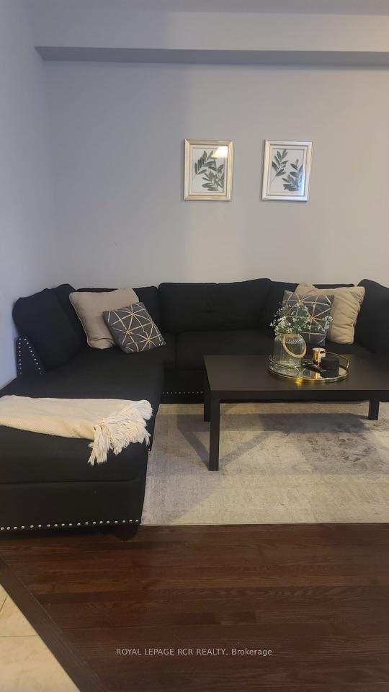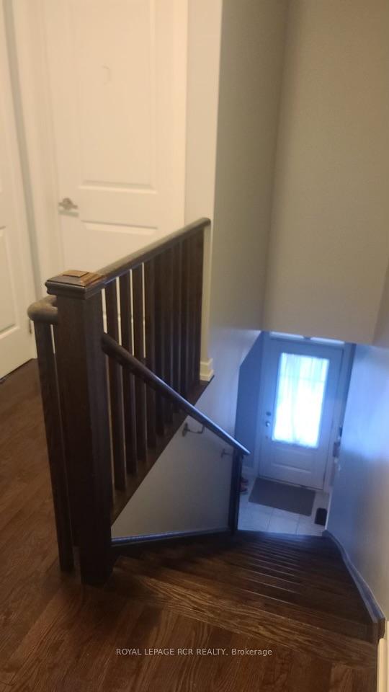$949,000
Available - For Sale
Listing ID: W12047496
17 Ledger Point Cres , Brampton, L6R 0B3, Peel
| Beautiful Freehold Townhouse in the Prestigious Area of Sandringham-Wellington North. This Spacious Home (Approx. 1650 sq. ft.) Features 3 Bedrooms and 3 Washrooms, 9ft Ceiling and Hardwood Flooring Throughout the Main Floor. The Large Open Kitchen is Equipped with Stainless Steel Appliances and Breakfast Area that Overlooks the Walk-Out Deck. The Master Bedroom offers a Large 4 Piece Ensuite and His & Hers Closets, While the Two Additional Bedrooms are Generously Sixed and Share a 3 Piece Washroom. Laundry in the Basement. Nestled in a Beautiful Family - Friendly Neighborhood, This Property is Centrally Located, Providing Easy Access to Parks, School, a Library , the 410 Highway, Public Transit, Heartlake Conservation Area and Various Amenities. Photos are from previous listing. |
| Price | $949,000 |
| Taxes: | $5213.27 |
| Assessment Year: | 2024 |
| Occupancy: | Vacant |
| Address: | 17 Ledger Point Cres , Brampton, L6R 0B3, Peel |
| Directions/Cross Streets: | Dixie Rd./Mayfield Rd. |
| Rooms: | 7 |
| Bedrooms: | 3 |
| Bedrooms +: | 0 |
| Family Room: | T |
| Basement: | Unfinished |
| Level/Floor | Room | Length(ft) | Width(ft) | Descriptions | |
| Room 1 | Main | Living Ro | 9.18 | 12 | Hardwood Floor |
| Room 2 | Main | Kitchen | 7.41 | 10.79 | Ceramic Backsplash, Stainless Steel Appl |
| Room 3 | Main | Breakfast | 7.08 | 8.99 | Ceramic Floor, W/O To Yard |
| Room 4 | Main | Family Ro | 11.38 | 18.01 | Hardwood Floor, Fireplace |
| Room 5 | Upper | Primary B | 12.6 | 16.01 | Laminate, 4 Pc Ensuite, His and Hers Closets |
| Room 6 | Upper | Bedroom 2 | 9.61 | 10.2 | Laminate |
| Room 7 | Upper | Bedroom 3 | 10.4 | 12.99 | Laminate |
| Washroom Type | No. of Pieces | Level |
| Washroom Type 1 | 2 | Main |
| Washroom Type 2 | 3 | Second |
| Washroom Type 3 | 4 | Second |
| Washroom Type 4 | 0 | |
| Washroom Type 5 | 0 |
| Total Area: | 0.00 |
| Property Type: | Att/Row/Townhouse |
| Style: | 2-Storey |
| Exterior: | Stone, Stucco (Plaster) |
| Garage Type: | Attached |
| (Parking/)Drive: | Private |
| Drive Parking Spaces: | 2 |
| Park #1 | |
| Parking Type: | Private |
| Park #2 | |
| Parking Type: | Private |
| Pool: | None |
| Approximatly Square Footage: | 1500-2000 |
| Property Features: | Fenced Yard, Public Transit |
| CAC Included: | N |
| Water Included: | N |
| Cabel TV Included: | N |
| Common Elements Included: | N |
| Heat Included: | N |
| Parking Included: | N |
| Condo Tax Included: | N |
| Building Insurance Included: | N |
| Fireplace/Stove: | Y |
| Heat Type: | Forced Air |
| Central Air Conditioning: | Central Air |
| Central Vac: | N |
| Laundry Level: | Syste |
| Ensuite Laundry: | F |
| Sewers: | Sewer |
$
%
Years
This calculator is for demonstration purposes only. Always consult a professional
financial advisor before making personal financial decisions.
| Although the information displayed is believed to be accurate, no warranties or representations are made of any kind. |
| ROYAL LEPAGE RCR REALTY |
|
|

Marjan Heidarizadeh
Sales Representative
Dir:
416-400-5987
Bus:
905-456-1000
| Book Showing | Email a Friend |
Jump To:
At a Glance:
| Type: | Freehold - Att/Row/Townhouse |
| Area: | Peel |
| Municipality: | Brampton |
| Neighbourhood: | Sandringham-Wellington North |
| Style: | 2-Storey |
| Tax: | $5,213.27 |
| Beds: | 3 |
| Baths: | 3 |
| Fireplace: | Y |
| Pool: | None |
Locatin Map:
Payment Calculator:

