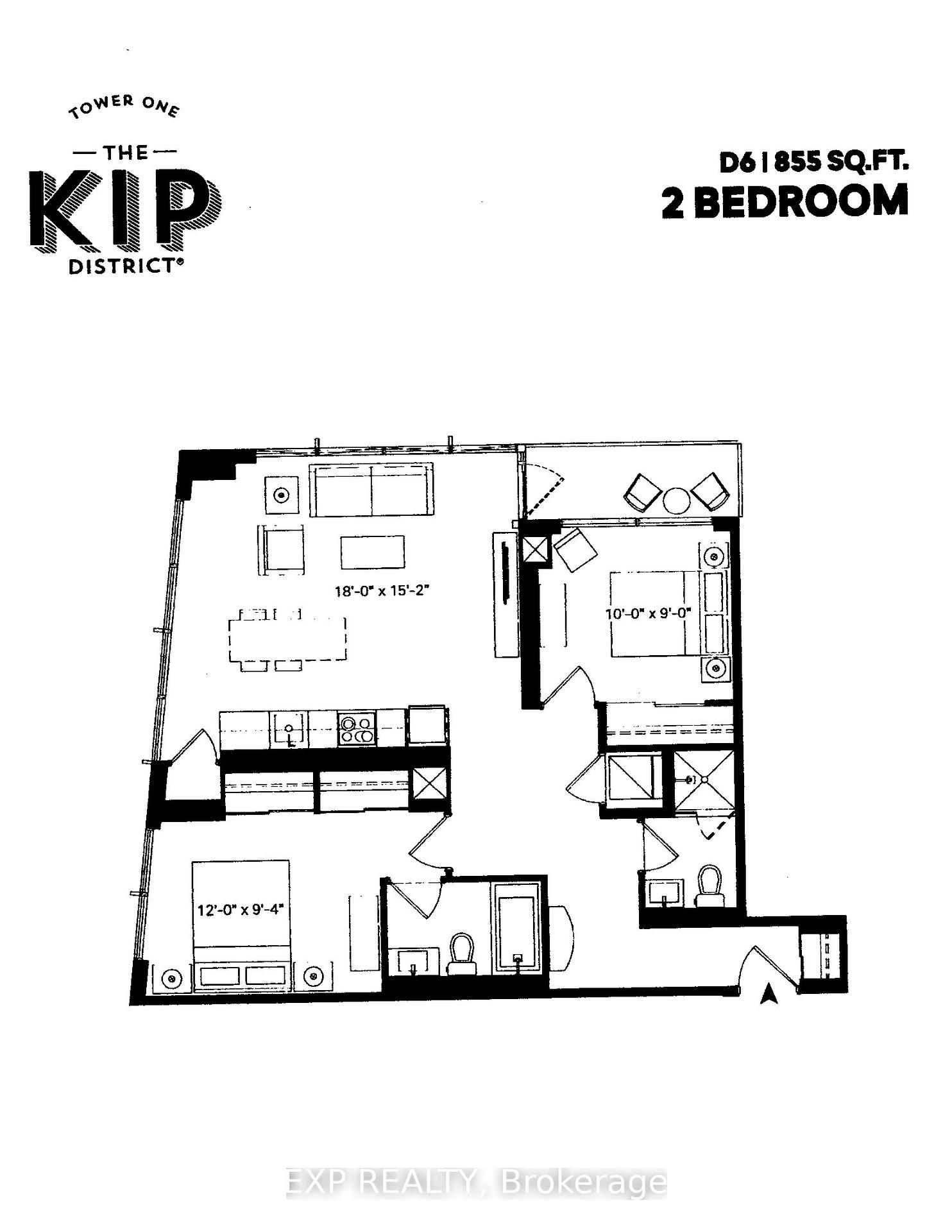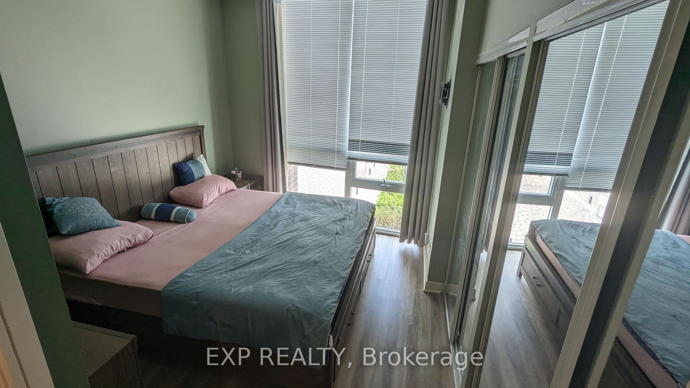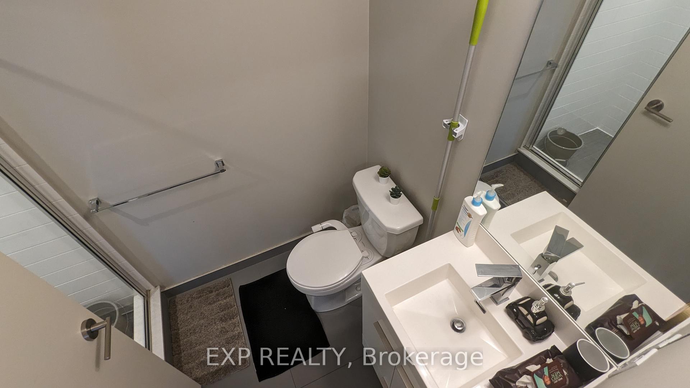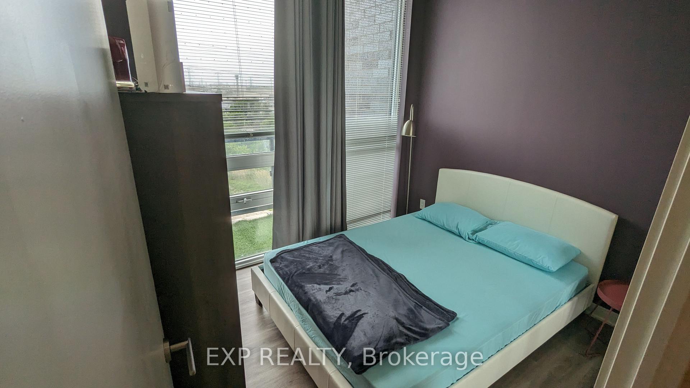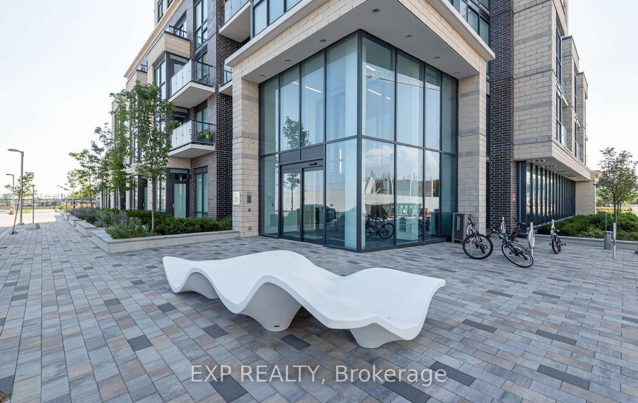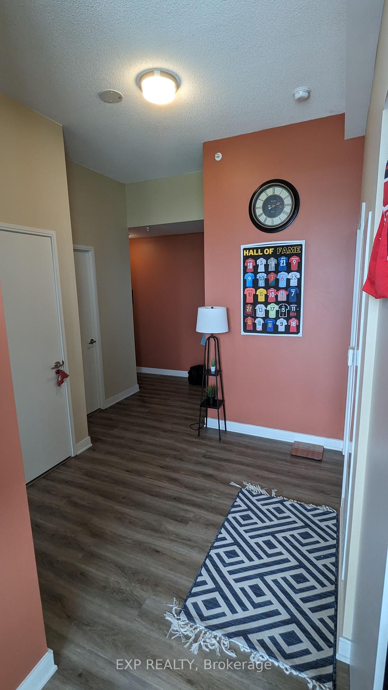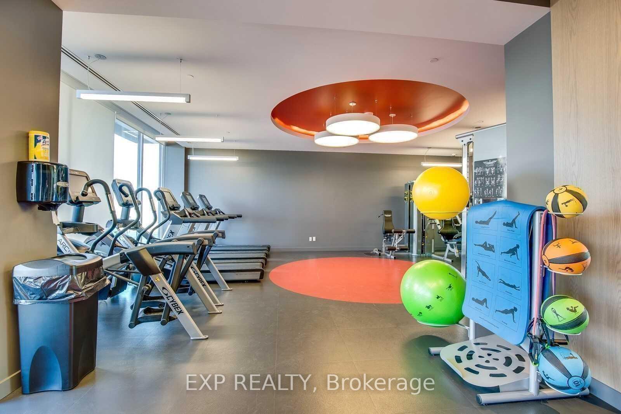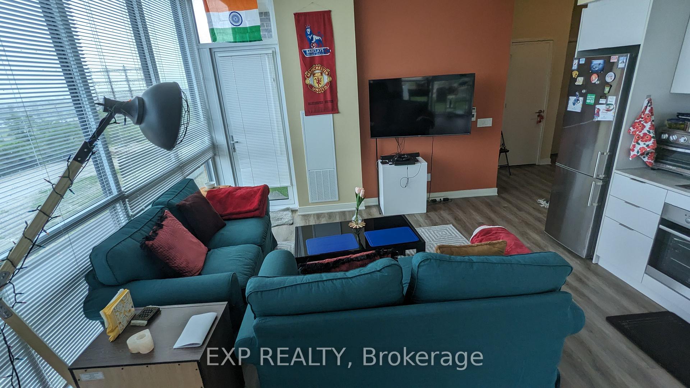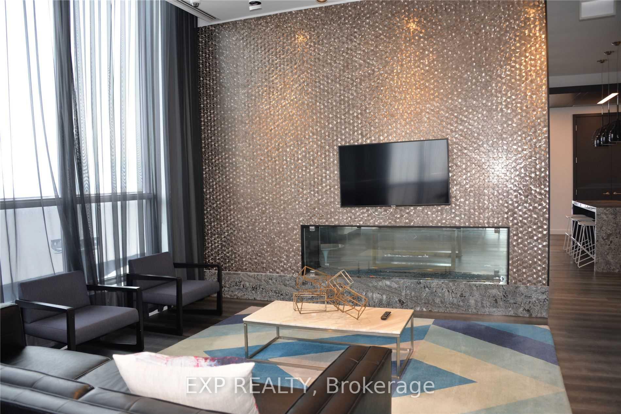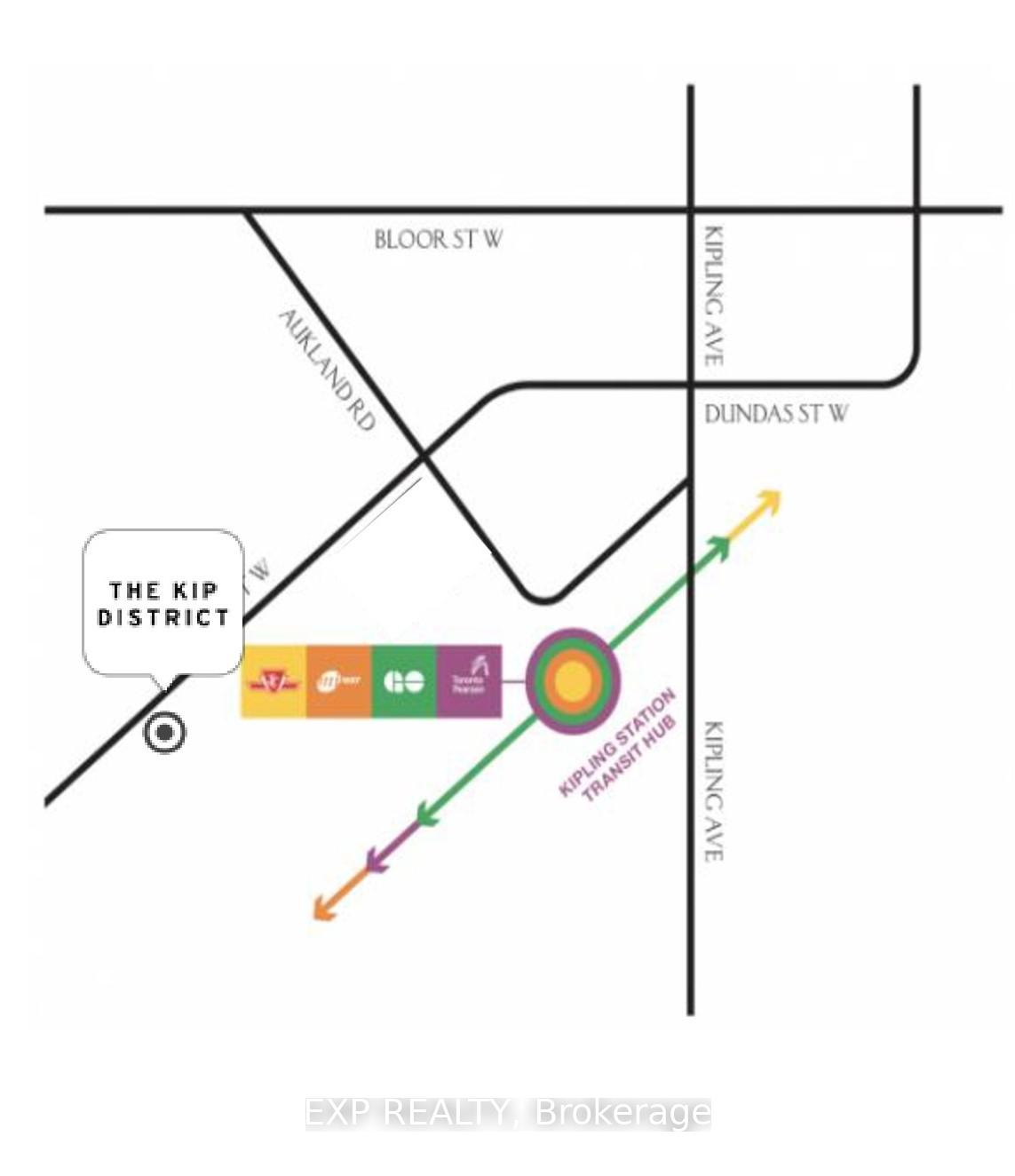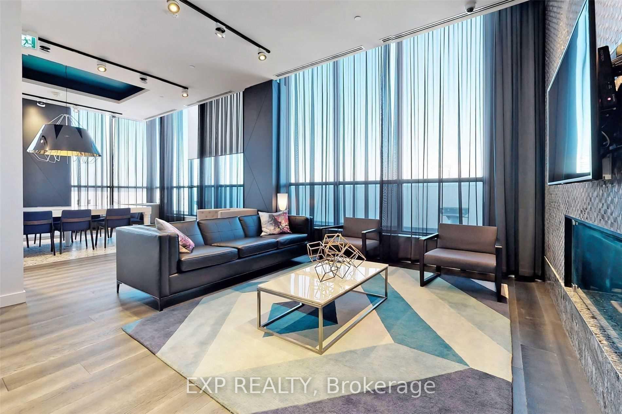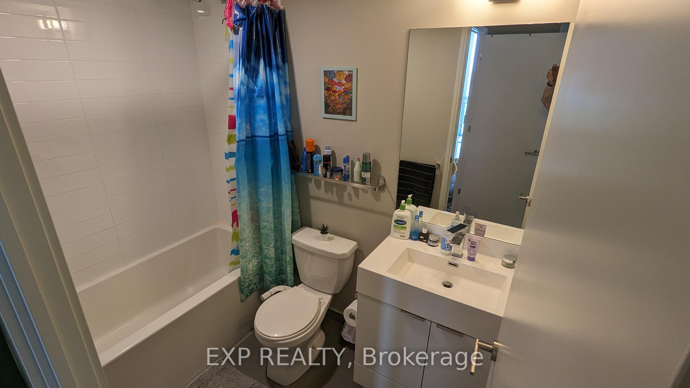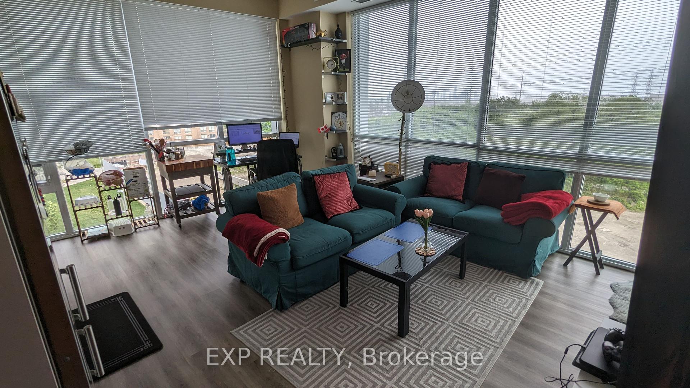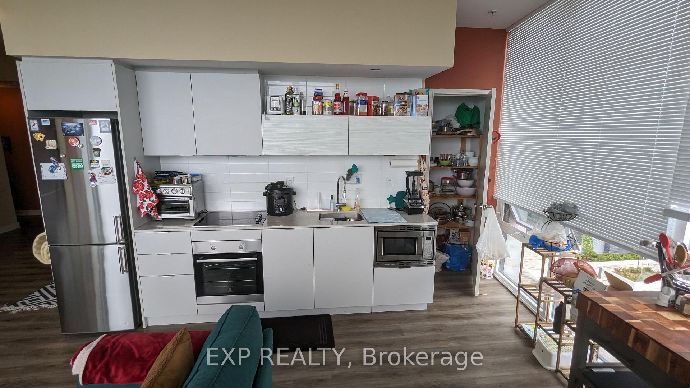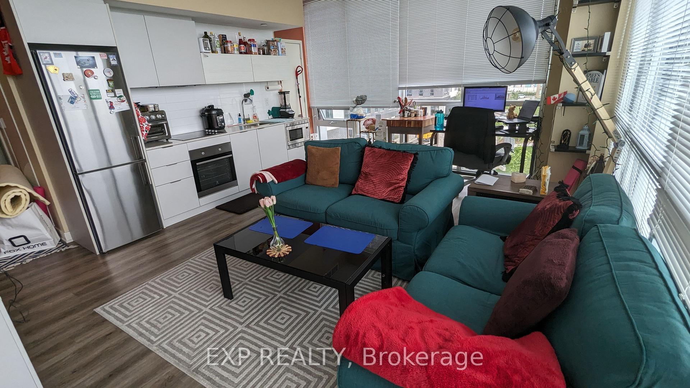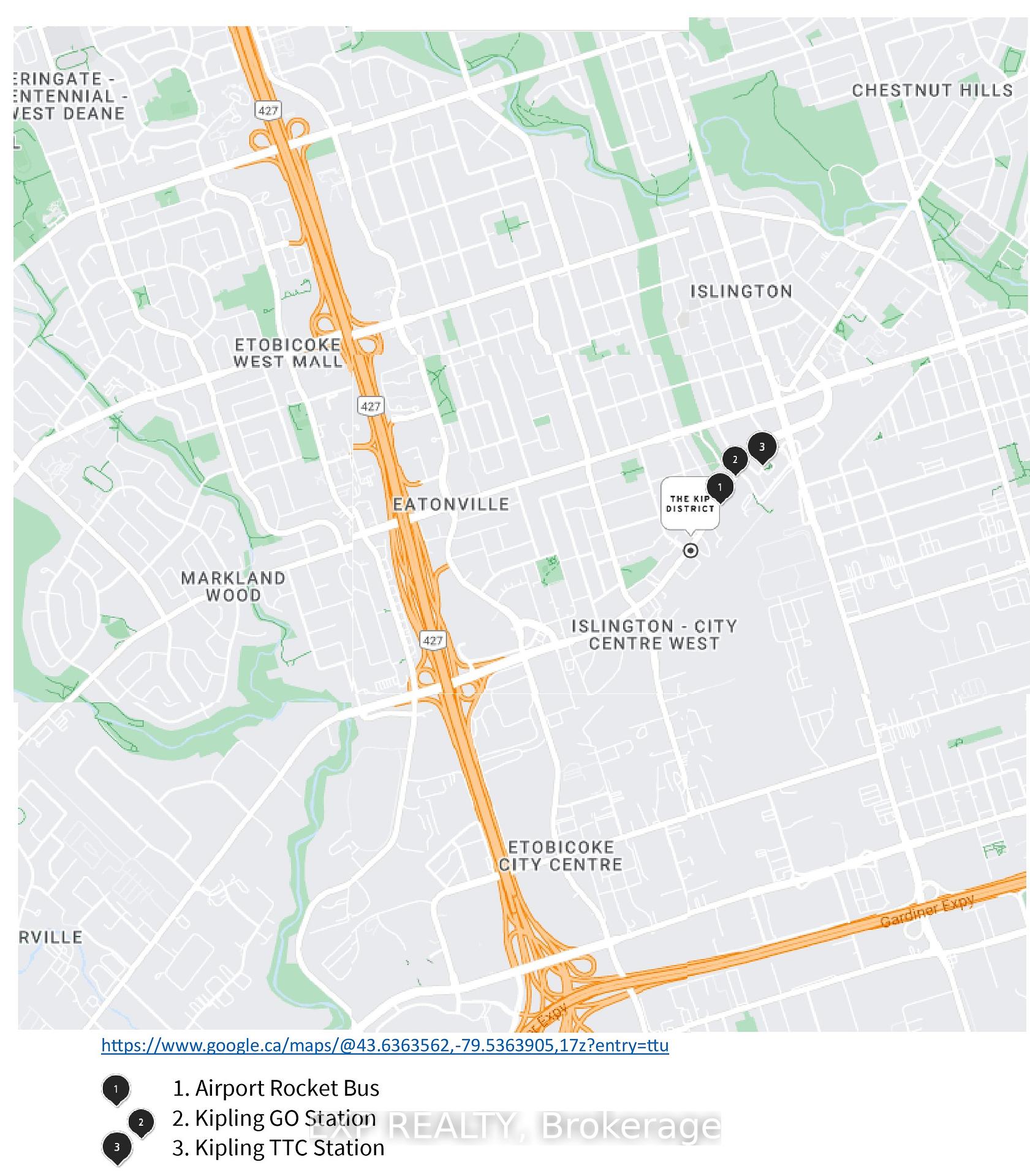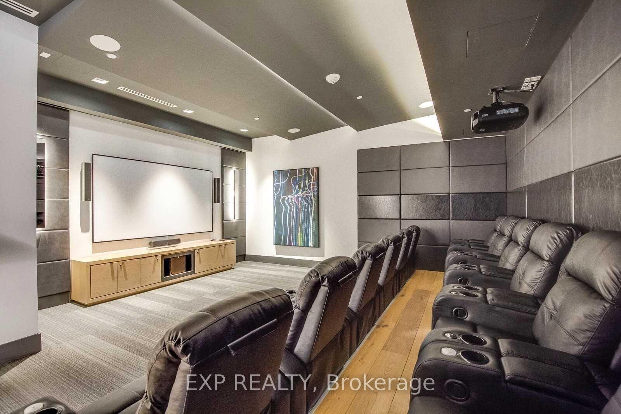$2,890
Available - For Rent
Listing ID: W12123162
20 Thomas Riley Road , Toronto, M9B 0C3, Toronto
| S/E corner unit with floor to ceiling windows and a balcony overlooking the courtyard. Bright & inviting unit painted in modern colors with 11ft ceilings. The modern kitchen has a full-size pantry and features stainless steel appliances and quartz Countertop; and the bedrooms are spacious and comfortable with large closets and black-out curtains. It has two full bathrooms and a full-size washer & dryer. Underground EV parking & locker included. Located in the vibrant area of Islington | City Centre West, you'll have easy access to transportation with the Kipling TTC, Mississauga MiWay, QEW, and Go Station just steps away. Commuting is a breeze with convenient access to major highways like 401, 427, Gardiner, and QEW. You'll also enjoy exploring the nearby neighbourhoods of Markland Wood, Etobicoke West Mall, Stonegate-Queensway, and Kingsway South. When it comes to dining options, you'll be spoiled for choice with a variety of nearby restaurants. From Sushi2Go to Apache Burgers, Kebob 49 to Burger King, there's something to suit every taste. If you're in the mood for a quick bite, you'll find popular fast-food chains like McDonald's and Tim Hortons just a short distance away. For your grocery needs, you'll find everything you need just a 6-minute walk away. Farm Boy, Food Basics, and Shoppers Drug Mart are all conveniently located nearby. And if you need to hop onto Highway 427, the Dundas ramp is just a quick 3-minute drive away. Nearby malls include Cloverdale Mall, Sherway Gardens, & Walmart Supercenter. Impeccably maintained building with amenities like concierge, gym, media room, party room, guest suites, visitor parking, bike racks and more. All utilities & internet are extra. |
| Price | $2,890 |
| Taxes: | $0.00 |
| Occupancy: | Tenant |
| Address: | 20 Thomas Riley Road , Toronto, M9B 0C3, Toronto |
| Postal Code: | M9B 0C3 |
| Province/State: | Toronto |
| Directions/Cross Streets: | Dundas & Kipling |
| Level/Floor | Room | Length(ft) | Width(ft) | Descriptions | |
| Room 1 | Flat | Living Ro | 17.97 | 15.09 | Combined w/Kitchen, Laminate, W/O To Balcony |
| Room 2 | Flat | Kitchen | 17.97 | 15.09 | Combined w/Living, Stainless Steel Appl, Quartz Counter |
| Room 3 | Flat | Bedroom | 12 | 9.32 | Laminate, Closet |
| Room 4 | Flat | Bedroom 2 | 10 | 8.99 | Laminate, Closet |
| Room 5 | Flat | Bathroom | 8.3 | 4.89 | 3 Pc Ensuite |
| Room 6 | Flat | Bathroom | 8.04 | 4.99 | 3 Pc Bath |
| Washroom Type | No. of Pieces | Level |
| Washroom Type 1 | 3 | Flat |
| Washroom Type 2 | 3 | Flat |
| Washroom Type 3 | 0 | |
| Washroom Type 4 | 0 | |
| Washroom Type 5 | 0 |
| Total Area: | 0.00 |
| Approximatly Age: | 0-5 |
| Sprinklers: | Conc |
| Washrooms: | 2 |
| Heat Type: | Forced Air |
| Central Air Conditioning: | Central Air |
| Elevator Lift: | True |
| Although the information displayed is believed to be accurate, no warranties or representations are made of any kind. |
| EXP REALTY |
|
|

Marjan Heidarizadeh
Sales Representative
Dir:
416-400-5987
Bus:
905-456-1000
| Book Showing | Email a Friend |
Jump To:
At a Glance:
| Type: | Com - Condo Apartment |
| Area: | Toronto |
| Municipality: | Toronto W08 |
| Neighbourhood: | Islington-City Centre West |
| Style: | Apartment |
| Approximate Age: | 0-5 |
| Beds: | 2 |
| Baths: | 2 |
| Fireplace: | N |
Locatin Map:

