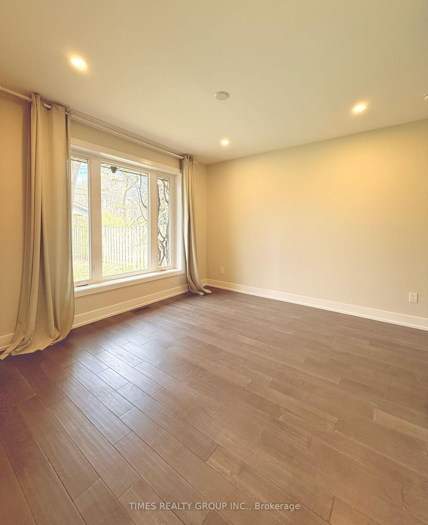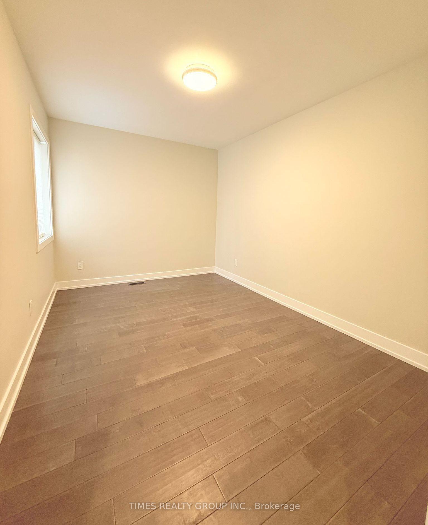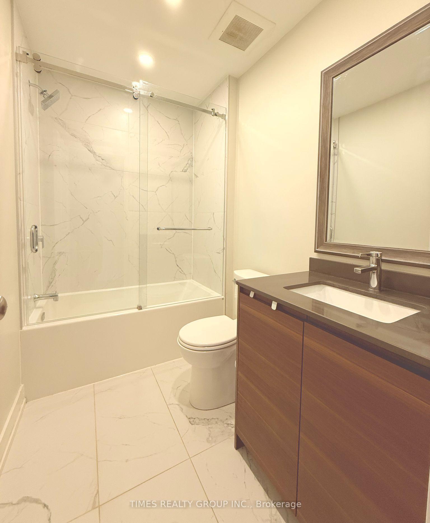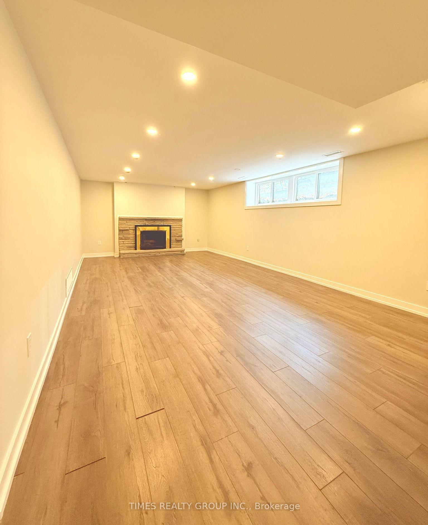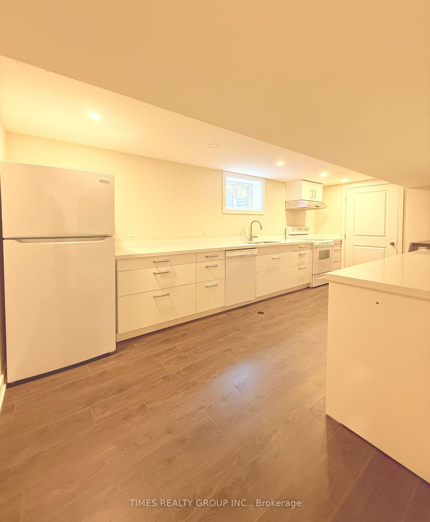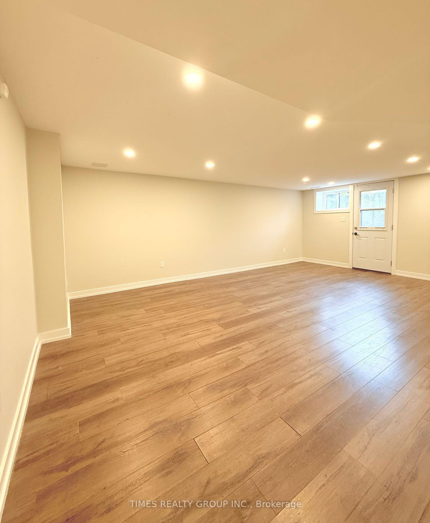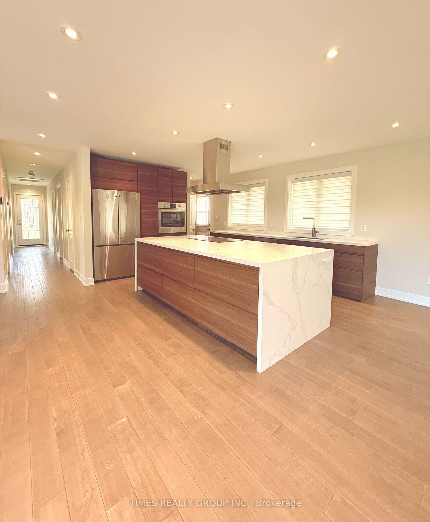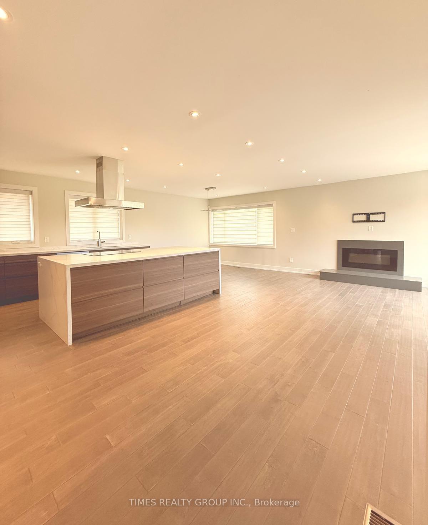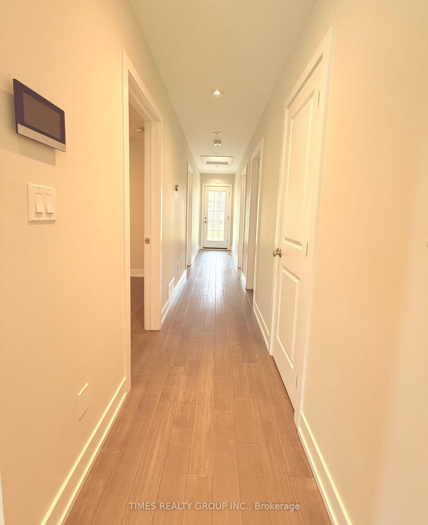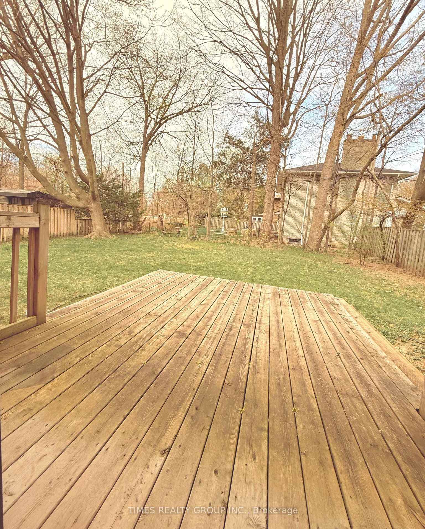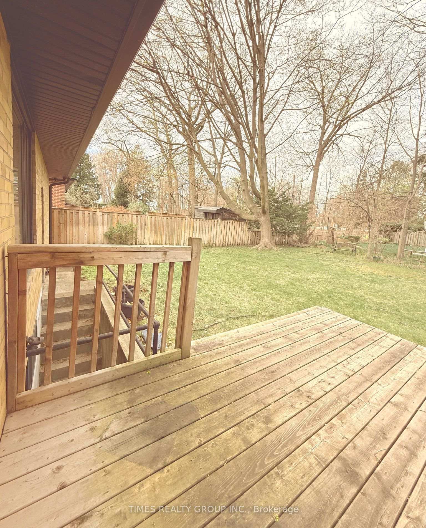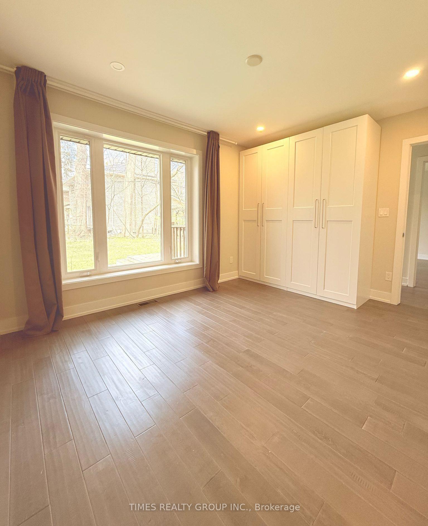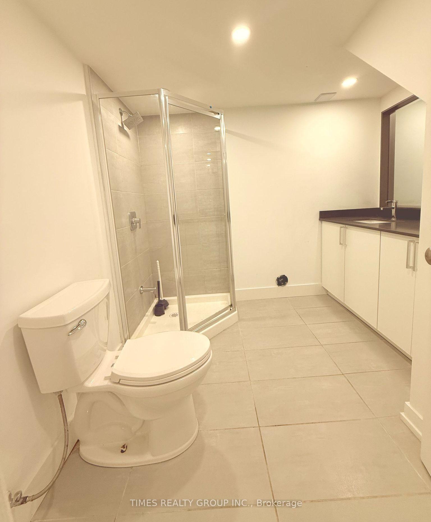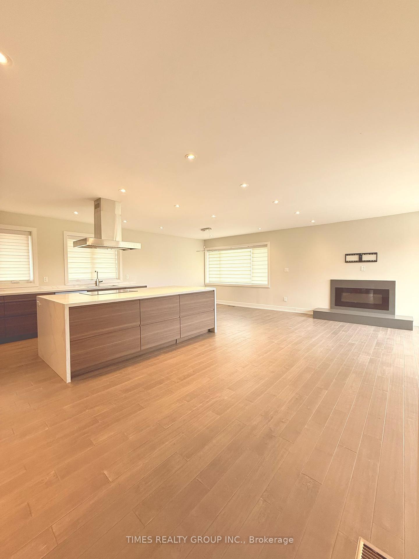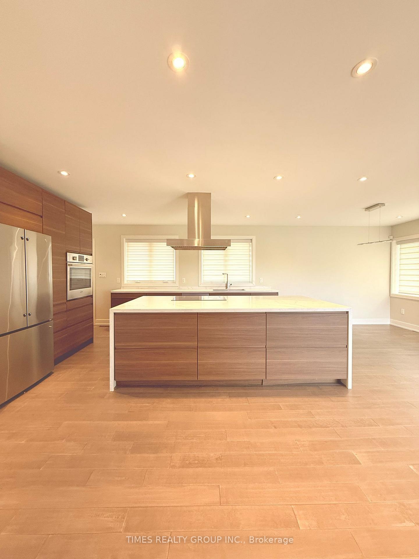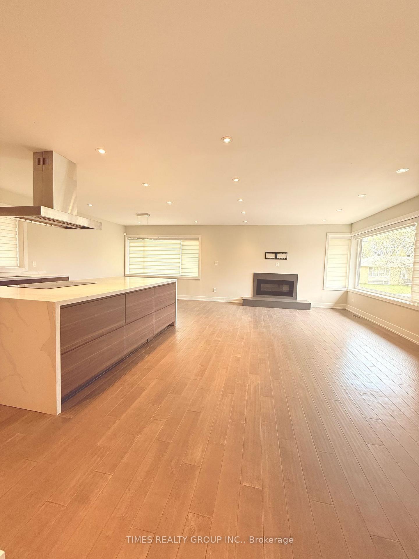$5,000
Available - For Rent
Listing ID: W12123009
| Renovated open-concept bungalow on a treed lot in sought-after Orchard Heights, next to prestigious Toronto Golf Club. Easy access to QEW & Hwy 427. Walk to Etobicoke Valley Park & Dixie Mall. Features hardwood floors, floor-to-ceiling windows, and a separate-entry basement apartment. Includes main floor S/S fridge, oven, cooktop, rangehood, dishwasher. Basement: fridge, stove, dishwasher, rangehood, microwave, washer, dryer. Automatic blinds throughout, security system, garage door opener with 1 remote. |
| Price | $5,000 |
| Taxes: | $0.00 |
| Occupancy: | Vacant |
| Directions/Cross Streets: | Dixie & Londonderry |
| Rooms: | 6 |
| Rooms +: | 4 |
| Bedrooms: | 3 |
| Bedrooms +: | 2 |
| Family Room: | T |
| Basement: | Apartment, Separate Ent |
| Furnished: | Unfu |
| Level/Floor | Room | Length(ft) | Width(ft) | Descriptions | |
| Room 1 | Main | Living Ro | 18.99 | 12 | Electric Fireplace, Hardwood Floor |
| Room 2 | Main | Dining Ro | 12 | 8.99 | Hardwood Floor |
| Room 3 | Main | Kitchen | 15.58 | 12 | Open Concept, Centre Island, Hardwood Floor |
| Room 4 | Main | Primary B | 12 | 12 | Large Window, Hardwood Floor, 2 Pc Ensuite |
| Room 5 | Main | Bedroom 2 | 12.99 | 8.99 | Large Window, Hardwood Floor |
| Room 6 | Main | Bedroom 3 | 12.99 | 8.99 | Hardwood Floor |
| Room 7 | Basement | Family Ro | 24.01 | 12.99 | Gas Fireplace, Hardwood Floor |
| Room 8 | Basement | Recreatio | 13.48 | 10.99 | W/O To Yard |
| Room 9 | Basement | Bedroom 4 | 13.48 | 10.99 | Hardwood Floor |
| Room 10 | Basement | Kitchen | 24.01 | 10 | Hardwood Floor |
| Washroom Type | No. of Pieces | Level |
| Washroom Type 1 | 3 | Ground |
| Washroom Type 2 | 2 | Ground |
| Washroom Type 3 | 3 | Basement |
| Washroom Type 4 | 0 | |
| Washroom Type 5 | 0 |
| Total Area: | 0.00 |
| Property Type: | Detached |
| Style: | Bungalow |
| Exterior: | Brick |
| Garage Type: | Attached |
| Drive Parking Spaces: | 6 |
| Pool: | None |
| Laundry Access: | Ensuite |
| CAC Included: | N |
| Water Included: | N |
| Cabel TV Included: | N |
| Common Elements Included: | N |
| Heat Included: | N |
| Parking Included: | N |
| Condo Tax Included: | N |
| Building Insurance Included: | N |
| Fireplace/Stove: | Y |
| Heat Type: | Forced Air |
| Central Air Conditioning: | Central Air |
| Central Vac: | N |
| Laundry Level: | Syste |
| Ensuite Laundry: | F |
| Elevator Lift: | False |
| Sewers: | Sewer |
| Although the information displayed is believed to be accurate, no warranties or representations are made of any kind. |
| TIMES REALTY GROUP INC. |
|
|

Marjan Heidarizadeh
Sales Representative
Dir:
416-400-5987
Bus:
905-456-1000
| Book Showing | Email a Friend |
Jump To:
At a Glance:
| Type: | Freehold - Detached |
| Area: | Peel |
| Municipality: | Mississauga |
| Neighbourhood: | Lakeview |
| Style: | Bungalow |
| Beds: | 3+2 |
| Baths: | 3 |
| Fireplace: | Y |
| Pool: | None |

