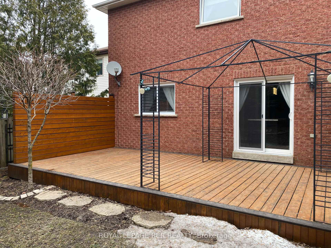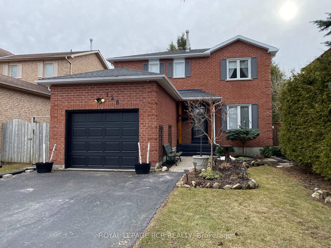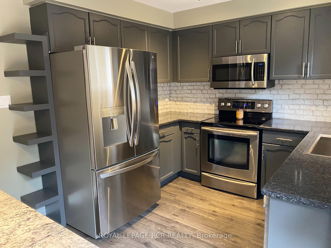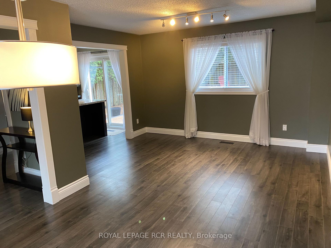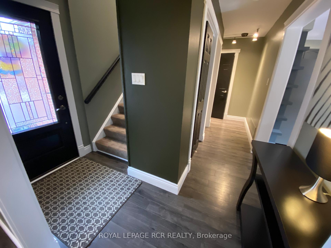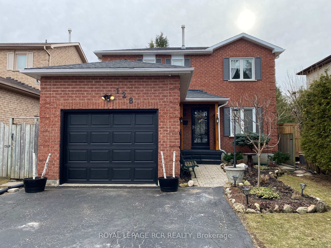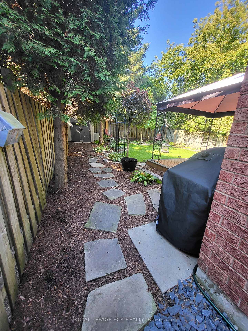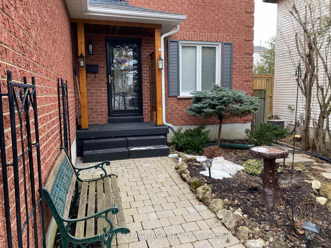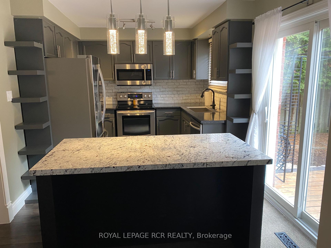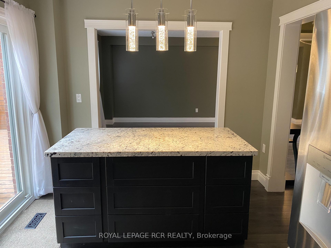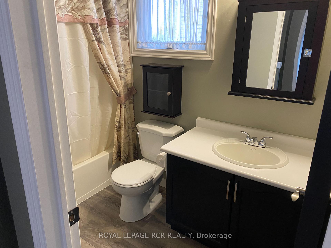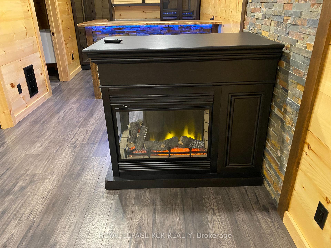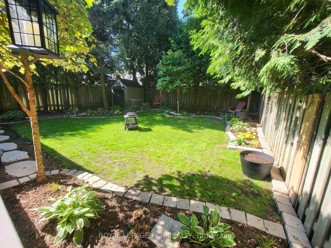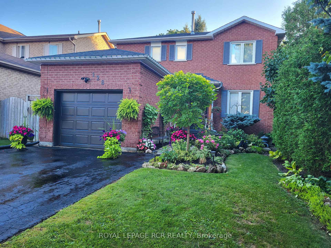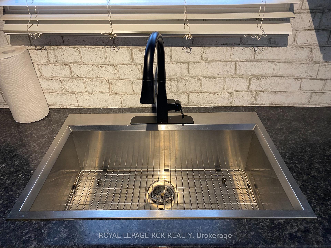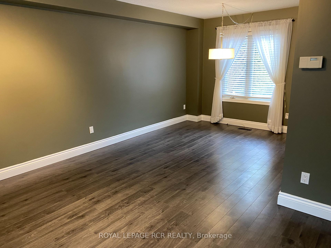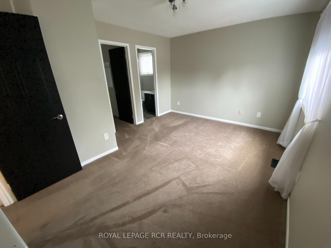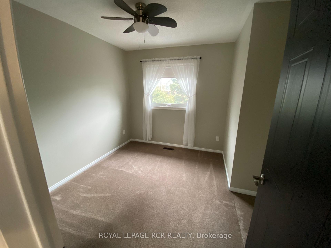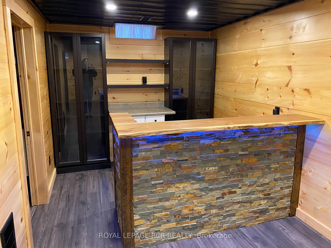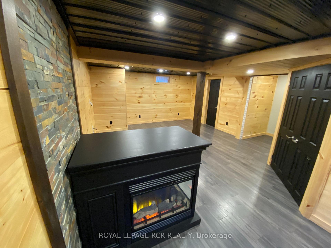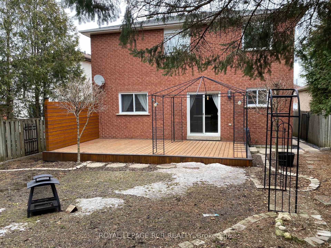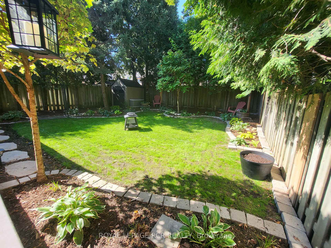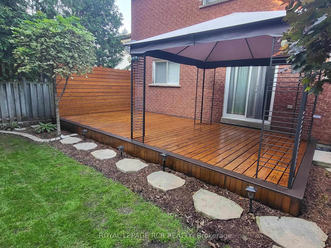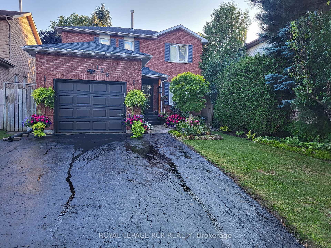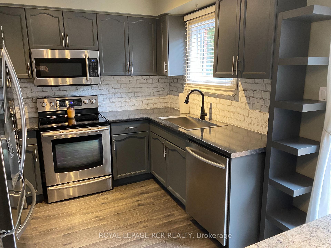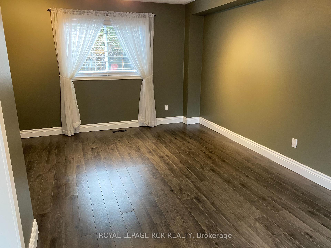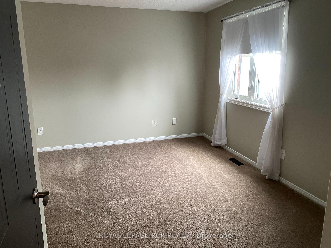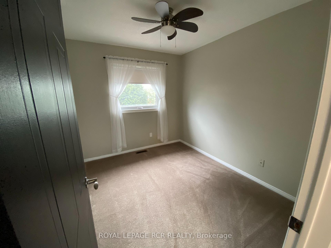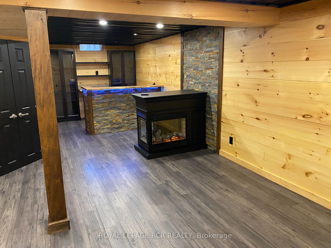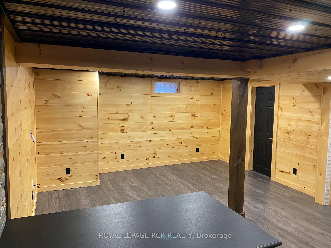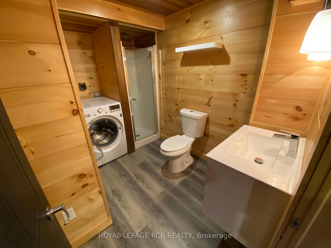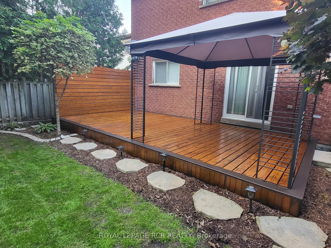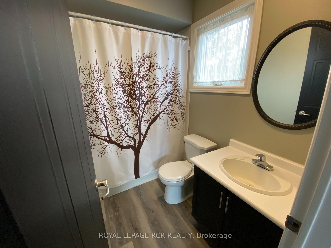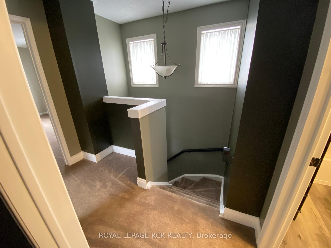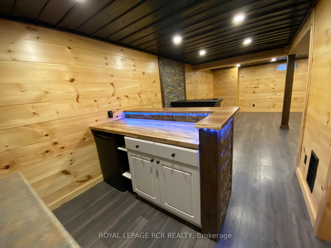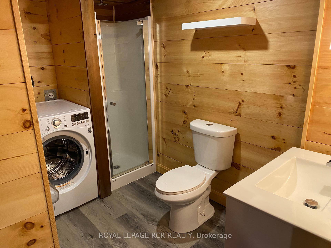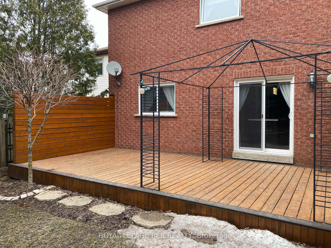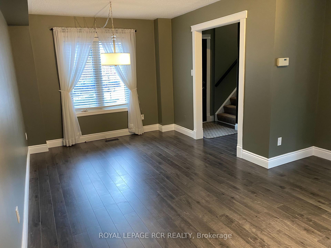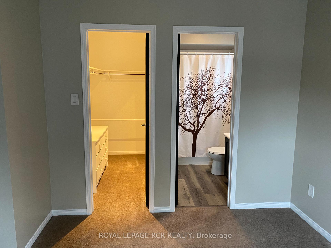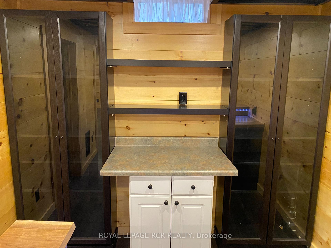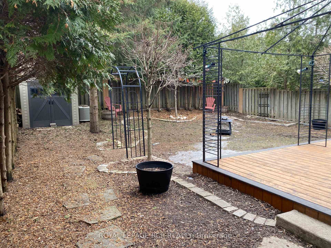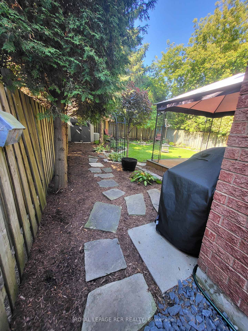$874,900
Available - For Sale
Listing ID: W12080652
128 Elaine Driv , Orangeville, L9W 4S1, Dufferin
| Pride of ownership is evident in this immaculate 3 bed/4 bath, all-brick family home in sought after family-friendly neighbourhood. With approximately 1887 total square feet of finished living space, there's room for the whole family. Main floor boasts living room/dining room combo overlooking the sun-filled kitchen with s/s appliances and custom built movable island. Walk out to the huge deck and private backyard perfect for entertaining. Second floor offers a spacious primary bedroom with 4pc ensuite and walk in closet, 2 other bedrooms and an additional 4pc bath. Lower level is an entertainers delight with a custom built in bar complete with lighting, bar fridge, built in shelving and plumbed for bar sink (sink included but needs installed). A cozy space complete with huge electric fireplace and pine walls, 3 pc bathroom combined with laundry. Additional features include access to 1 car attached garage with opener and large work bench, roof(2019), all windows(2019-2025), w/s(2019). See attachment for complete list of updates. This home is a must see and not to be missed. |
| Price | $874,900 |
| Taxes: | $4987.00 |
| Occupancy: | Owner |
| Address: | 128 Elaine Driv , Orangeville, L9W 4S1, Dufferin |
| Directions/Cross Streets: | Blindline & College |
| Rooms: | 6 |
| Rooms +: | 1 |
| Bedrooms: | 3 |
| Bedrooms +: | 0 |
| Family Room: | F |
| Basement: | Finished |
| Level/Floor | Room | Length(ft) | Width(ft) | Descriptions | |
| Room 1 | Main | Kitchen | 14.92 | 9.54 | Centre Island, W/O To Deck, Stainless Steel Appl |
| Room 2 | Main | Living Ro | 9.41 | 13.09 | Laminate, Combined w/Dining |
| Room 3 | Main | Dining Ro | 9.51 | 9.84 | Laminate, Combined w/Living |
| Room 4 | Second | Primary B | 14.76 | 11.35 | Broadloom, 4 Pc Ensuite, Walk-In Closet(s) |
| Room 5 | Second | Bedroom 2 | 10.07 | 7.9 | Broadloom |
| Room 6 | Second | Bedroom 3 | 10 | 8.23 | Broadloom |
| Room 7 | Basement | Recreatio | 27.81 | 14.66 | B/I Bar, Electric Fireplace, Laminate |
| Room 8 |
| Washroom Type | No. of Pieces | Level |
| Washroom Type 1 | 4 | Second |
| Washroom Type 2 | 2 | Main |
| Washroom Type 3 | 3 | Basement |
| Washroom Type 4 | 0 | |
| Washroom Type 5 | 0 |
| Total Area: | 0.00 |
| Approximatly Age: | 31-50 |
| Property Type: | Detached |
| Style: | 2-Storey |
| Exterior: | Brick |
| Garage Type: | Attached |
| (Parking/)Drive: | Private Do |
| Drive Parking Spaces: | 4 |
| Park #1 | |
| Parking Type: | Private Do |
| Park #2 | |
| Parking Type: | Private Do |
| Pool: | None |
| Other Structures: | Shed |
| Approximatly Age: | 31-50 |
| Approximatly Square Footage: | 1100-1500 |
| Property Features: | School, Park |
| CAC Included: | N |
| Water Included: | N |
| Cabel TV Included: | N |
| Common Elements Included: | N |
| Heat Included: | N |
| Parking Included: | N |
| Condo Tax Included: | N |
| Building Insurance Included: | N |
| Fireplace/Stove: | Y |
| Heat Type: | Forced Air |
| Central Air Conditioning: | Central Air |
| Central Vac: | N |
| Laundry Level: | Syste |
| Ensuite Laundry: | F |
| Sewers: | Sewer |
| Utilities-Cable: | Y |
| Utilities-Hydro: | Y |
$
%
Years
This calculator is for demonstration purposes only. Always consult a professional
financial advisor before making personal financial decisions.
| Although the information displayed is believed to be accurate, no warranties or representations are made of any kind. |
| ROYAL LEPAGE RCR REALTY |
|
|

Marjan Heidarizadeh
Sales Representative
Dir:
416-400-5987
Bus:
905-456-1000
| Book Showing | Email a Friend |
Jump To:
At a Glance:
| Type: | Freehold - Detached |
| Area: | Dufferin |
| Municipality: | Orangeville |
| Neighbourhood: | Orangeville |
| Style: | 2-Storey |
| Approximate Age: | 31-50 |
| Tax: | $4,987 |
| Beds: | 3 |
| Baths: | 4 |
| Fireplace: | Y |
| Pool: | None |
Locatin Map:
Payment Calculator:

