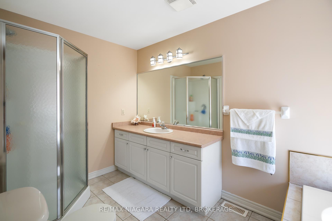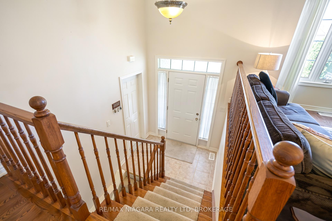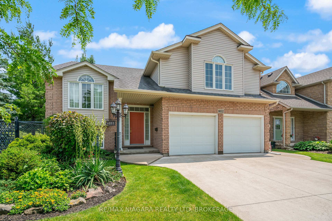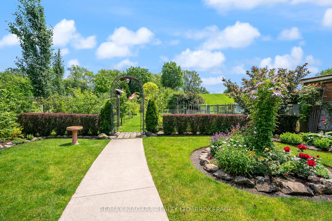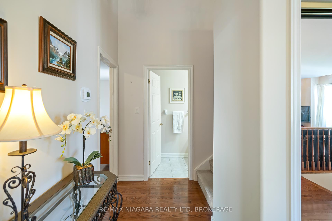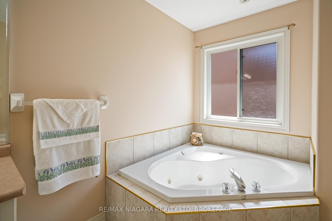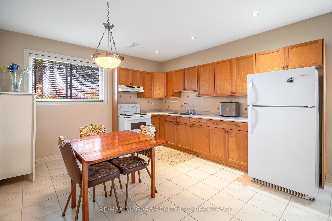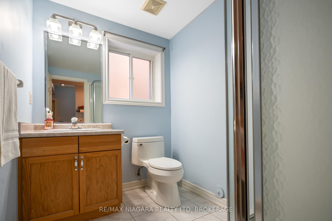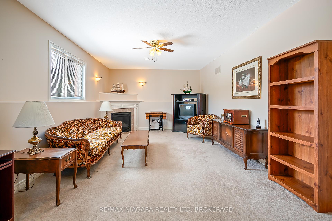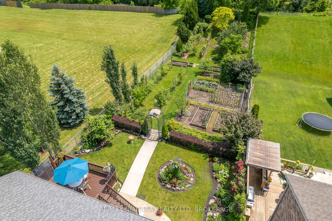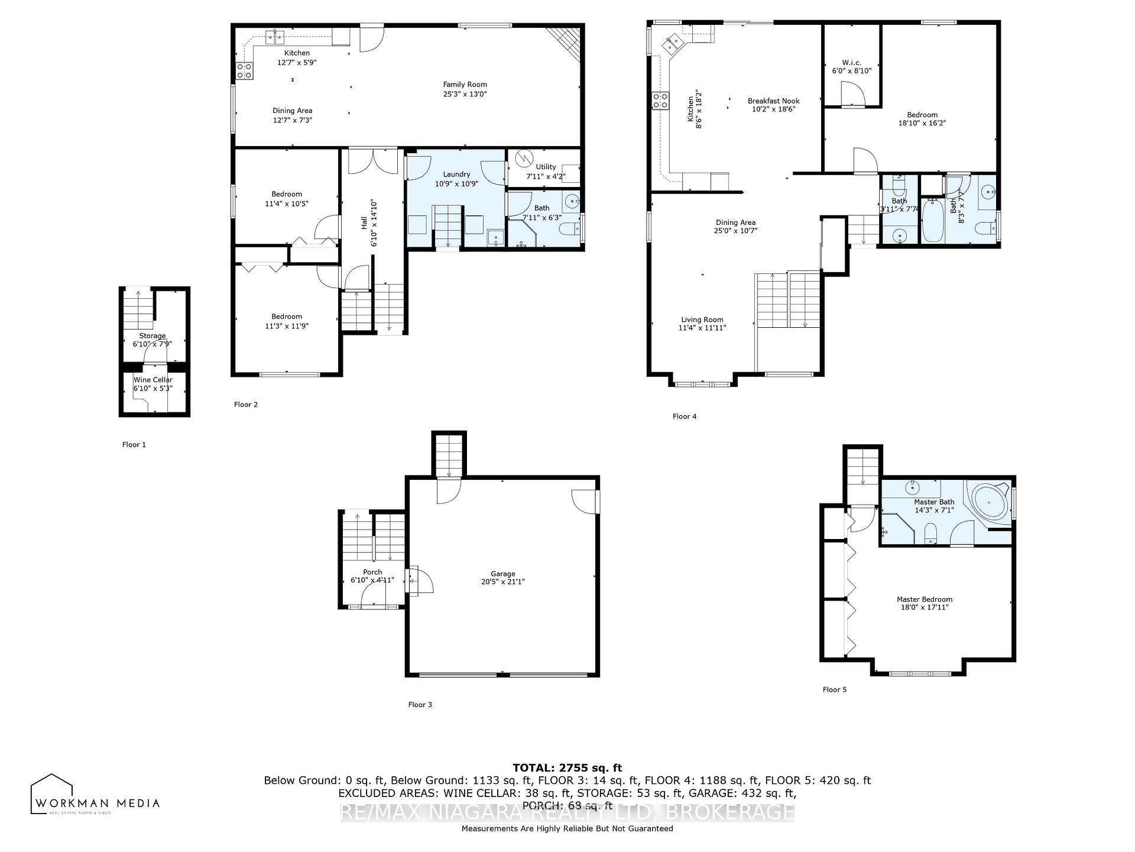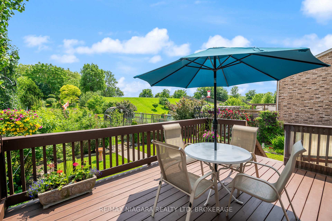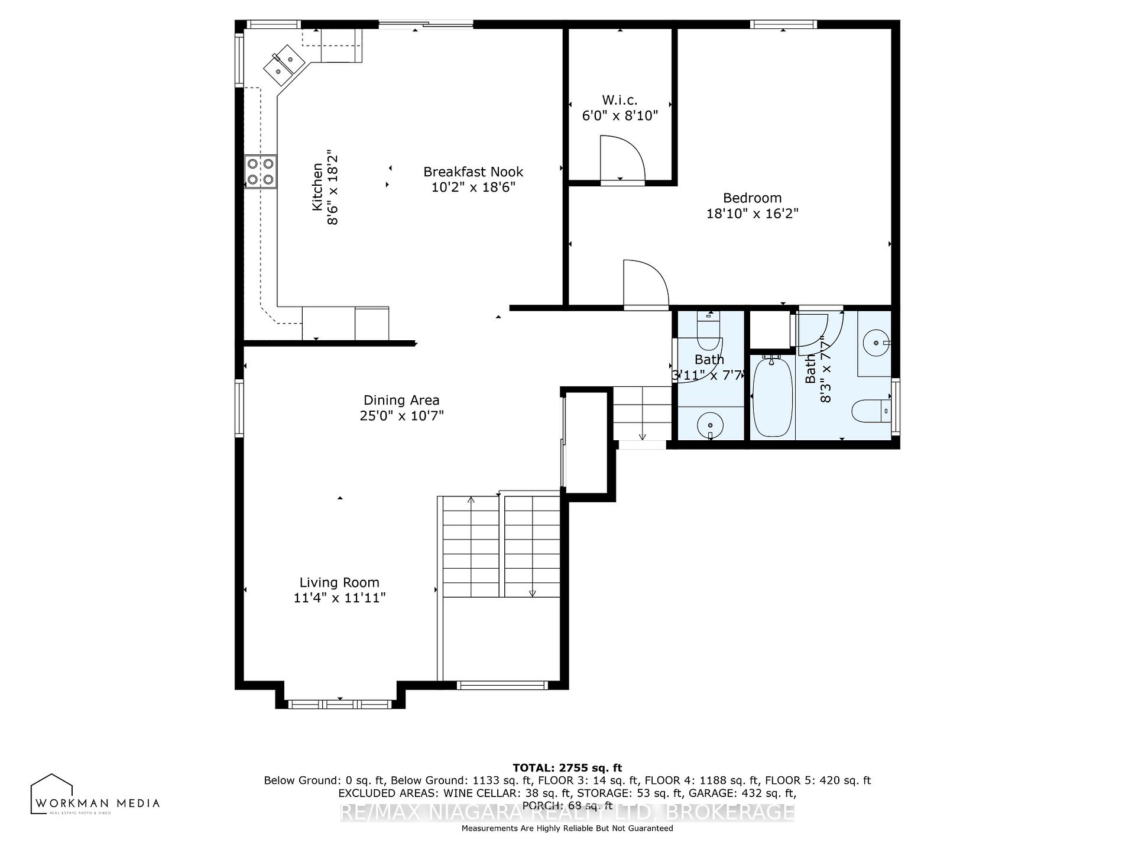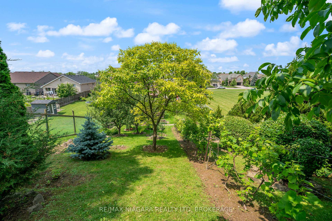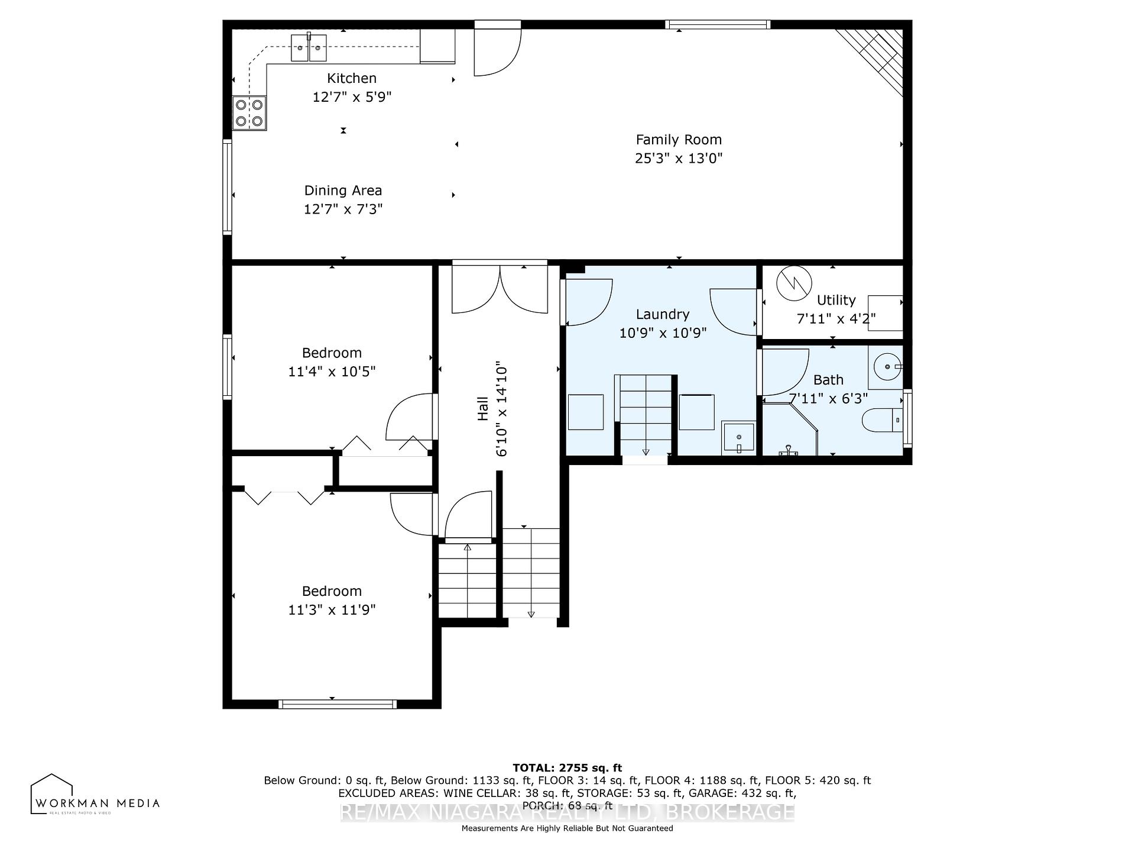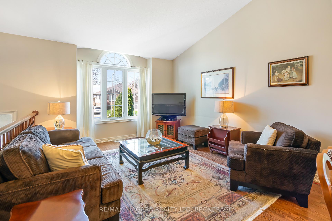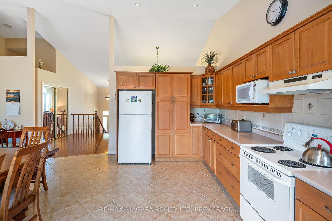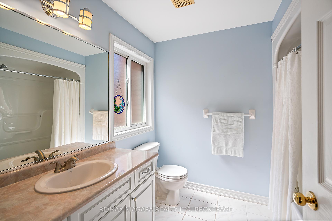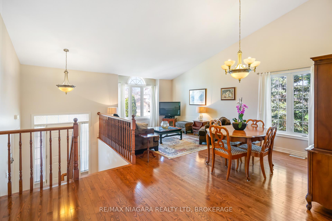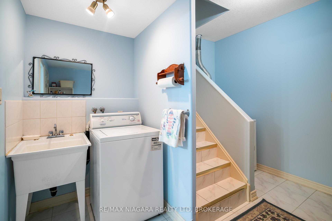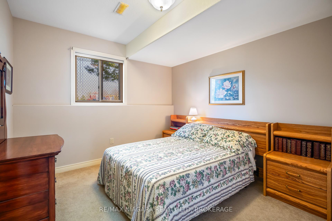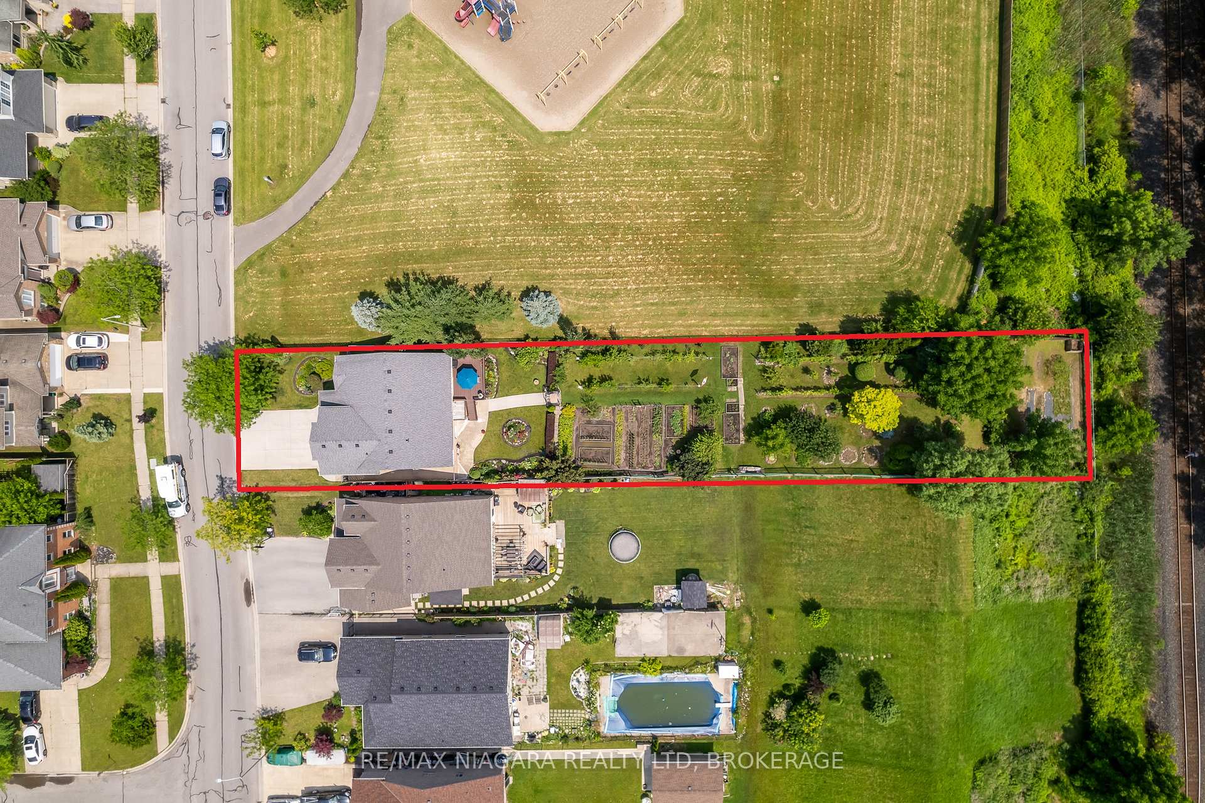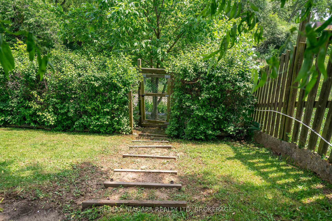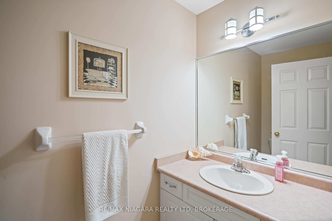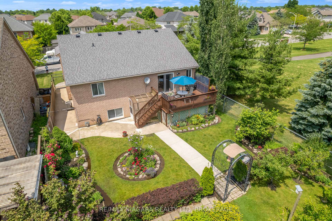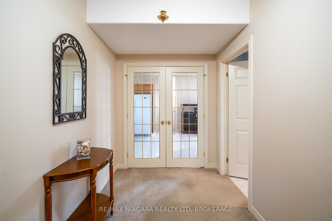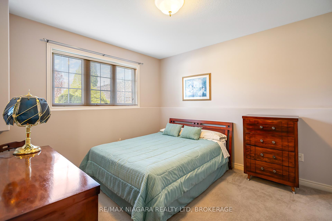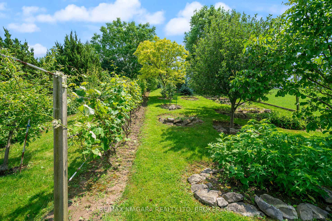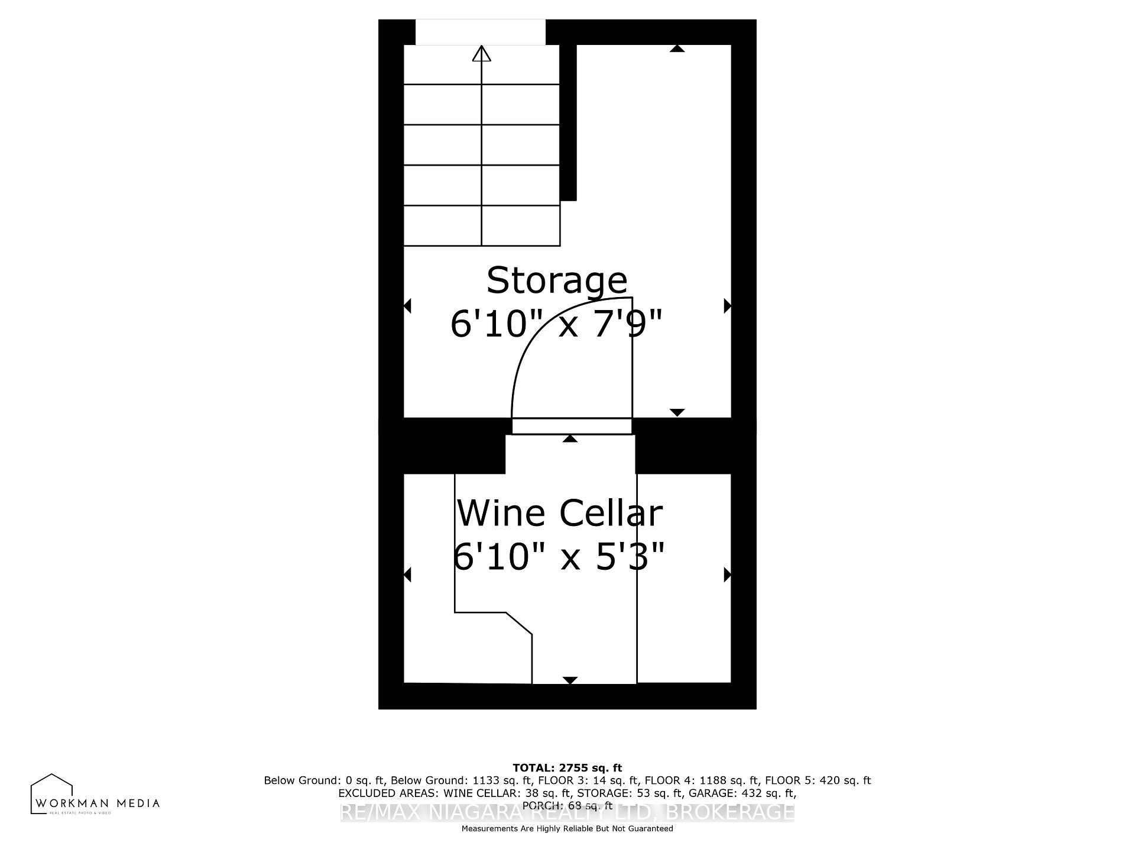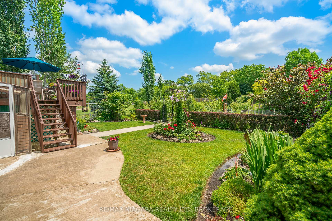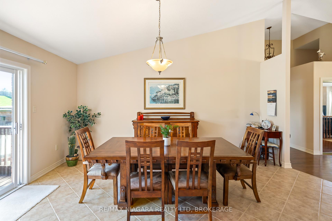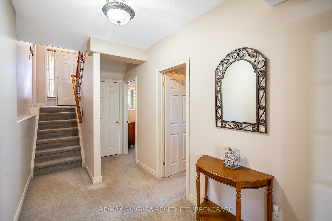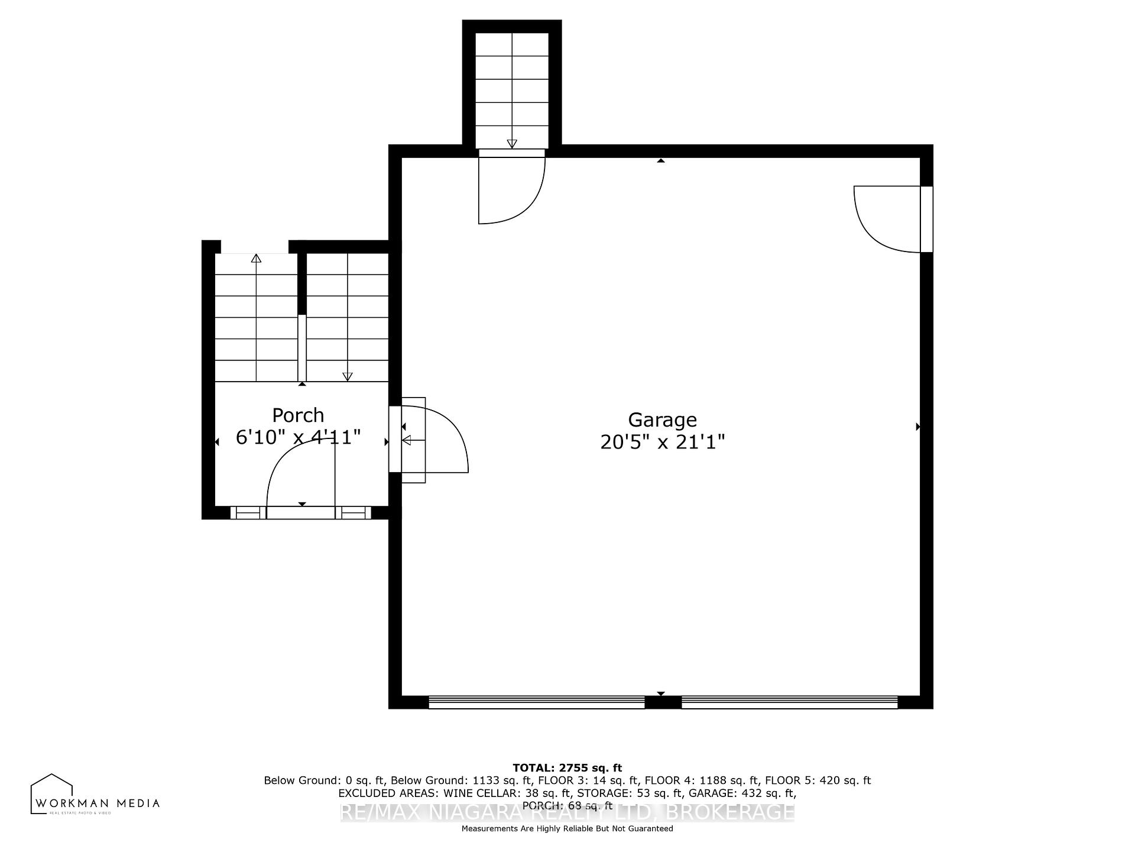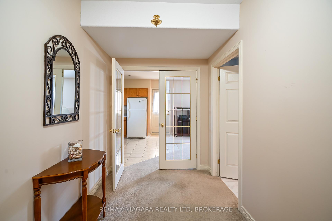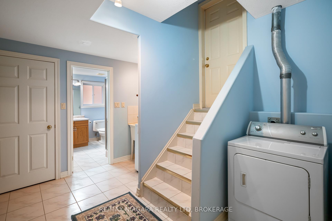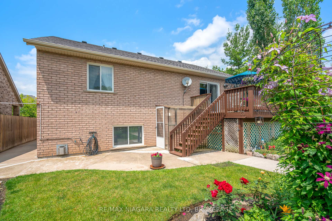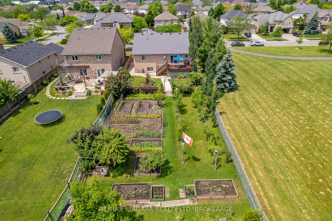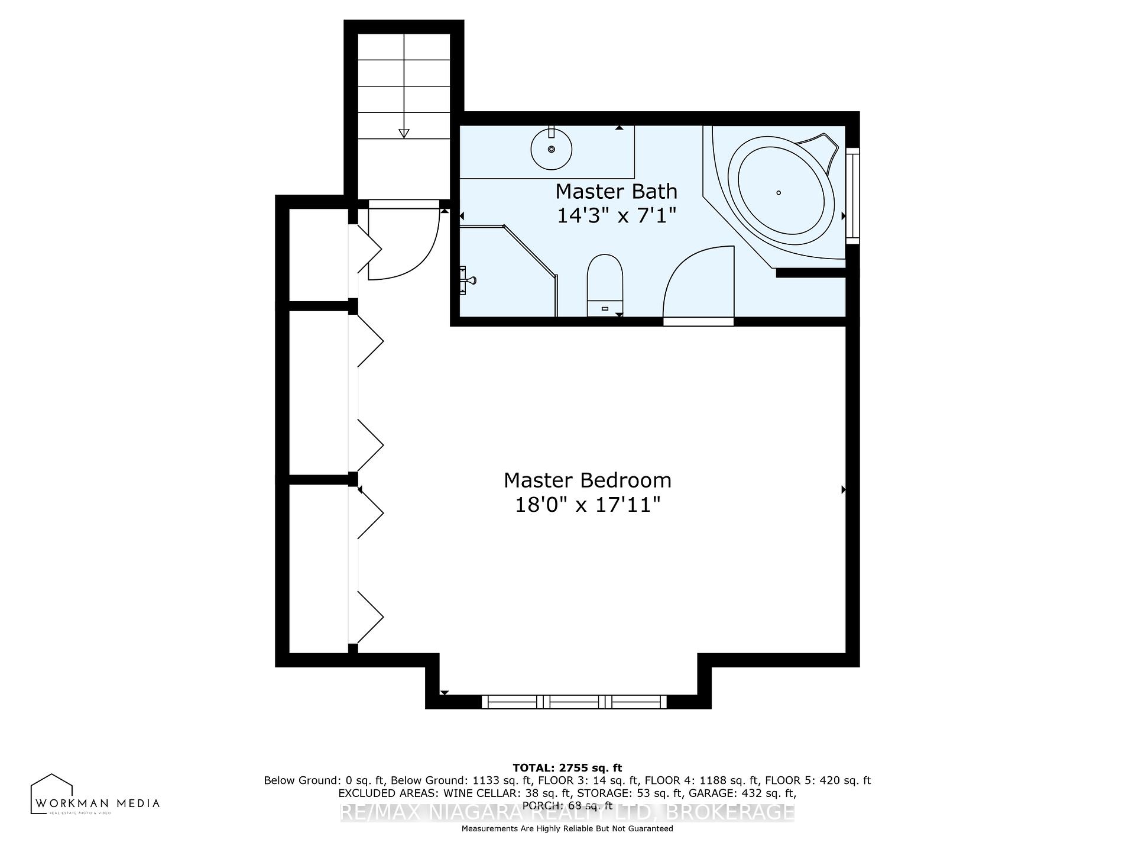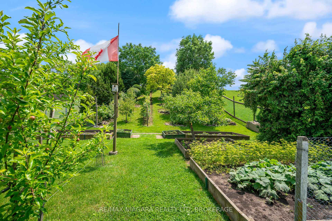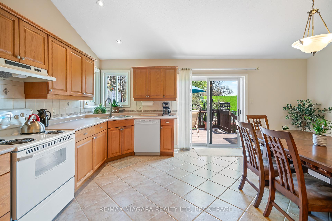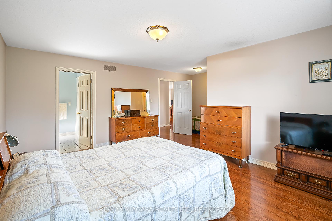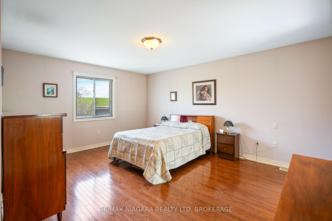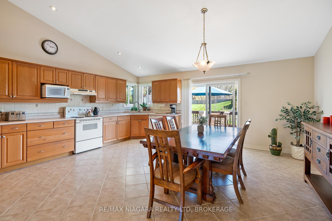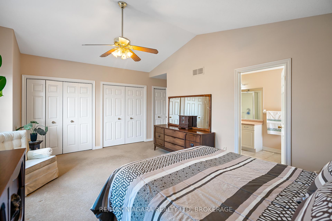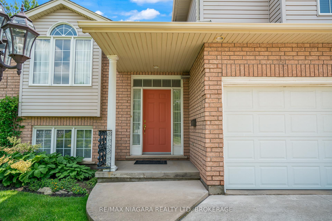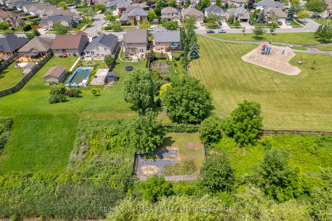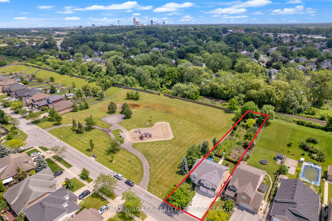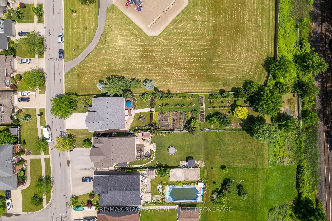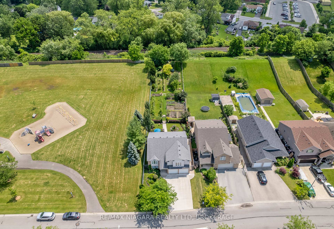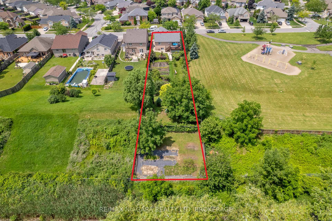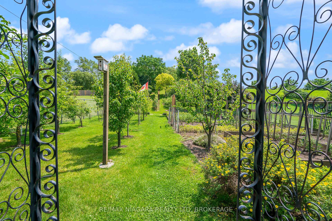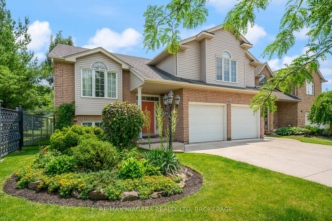$944,900
Available - For Sale
Listing ID: X12122765
8052 Beaverton Boul , Niagara Falls, L2H 3M5, Niagara
| A Gardeners Paradise with Exceptional Multi-Generational LivingStep into a beautifully maintained home, lovingly cared for by its original owners. The expansive yard is a true outdoor sanctuarymature fruit trees, flourishing grapevines, and vibrant perennial gardens create a picturesque landscape. Vegetable beds and an efficient rear irrigation system make this property a dream for green thumbs. Elegant wrought iron fences, arches, and gates add timeless charm and a sense of privacy.The outdoor space also includes convenient storage beneath the deck, perfect for garden tools, seasonal items, or additional organization.Inside, this spacious residence is perfectly suited for multi-generational living. It features two primary bedrooms with private ensuites and a fully equipped in-law suite on the lower level, complete with two additional bedrooms and a large kitchen. A cold cellar (cantina) offers abundant storage space, and the cement driveway, updated in 2019, provides parking for up to six vehicles. Hobbyists and tinkerers will appreciate the oversized double-car garage, complete with 220-volt electrical service and running water.Thoughtful updates ensure comfort and peace of mind, including a new furnace (2023), air conditioner (2019), and roof shingles (2017). Ideally located near schools, highways, and shopping, this exceptional home blends natural beauty, practical amenities, and a deep sense of pride in ownershipmaking it an absolute must-see. |
| Price | $944,900 |
| Taxes: | $7023.93 |
| Occupancy: | Owner |
| Address: | 8052 Beaverton Boul , Niagara Falls, L2H 3M5, Niagara |
| Directions/Cross Streets: | Beaverdams |
| Rooms: | 9 |
| Rooms +: | 6 |
| Bedrooms: | 2 |
| Bedrooms +: | 2 |
| Family Room: | T |
| Basement: | Separate Ent, Finished |
| Level/Floor | Room | Length(ft) | Width(ft) | Descriptions | |
| Room 1 | Main | Living Ro | 11.32 | 11.91 | Hardwood Floor, Cathedral Ceiling(s), Combined w/Dining |
| Room 2 | Main | Dining Ro | 10.59 | 8.5 | Hardwood Floor, Cathedral Ceiling(s), Combined w/Living |
| Room 3 | Main | Kitchen | 18.5 | 8.5 | Ceramic Backsplash, Ceramic Floor, Cathedral Ceiling(s) |
| Room 4 | Main | Breakfast | 18.5 | 10.17 | W/O To Deck, Ceramic Floor |
| Room 5 | Main | Primary B | 18.83 | 16.17 | 4 Pc Ensuite, Walk-In Closet(s), Hardwood Floor |
| Room 6 | Main | Bathroom | 8.23 | 7.58 | 4 Pc Ensuite |
| Room 7 | Main | Bathroom | 3.94 | 7.58 | 2 Pc Bath |
| Room 8 | Upper | Primary B | 18.01 | 17.91 | 4 Pc Ensuite, His and Hers Closets, Soaking Tub |
| Room 9 | Upper | Bathroom | 14.24 | 13.12 | 4 Pc Ensuite, Separate Shower, Soaking Tub |
| Room 10 | Lower | Kitchen | 12.6 | 12.99 | Eat-in Kitchen |
| Room 11 | Lower | Family Ro | 25.26 | 12.99 | W/O To Yard, French Doors, Gas Fireplace |
| Room 12 | Lower | Bathroom | 7.9 | 6.23 | 3 Pc Bath |
| Room 13 | Lower | Bedroom | 11.25 | 11.74 | Above Grade Window |
| Room 14 | Lower | Bedroom | 11.32 | 10.43 | Above Grade Window |
| Room 15 | Lower | Laundry | 10.76 | 10.76 | W/O To Garage |
| Washroom Type | No. of Pieces | Level |
| Washroom Type 1 | 2 | Main |
| Washroom Type 2 | 3 | Lower |
| Washroom Type 3 | 4 | Main |
| Washroom Type 4 | 4 | Upper |
| Washroom Type 5 | 0 |
| Total Area: | 0.00 |
| Approximatly Age: | 16-30 |
| Property Type: | Detached |
| Style: | Bungalow-Raised |
| Exterior: | Brick, Vinyl Siding |
| Garage Type: | Attached |
| (Parking/)Drive: | Private |
| Drive Parking Spaces: | 6 |
| Park #1 | |
| Parking Type: | Private |
| Park #2 | |
| Parking Type: | Private |
| Pool: | None |
| Approximatly Age: | 16-30 |
| Approximatly Square Footage: | 1500-2000 |
| Property Features: | School Bus R, Wooded/Treed |
| CAC Included: | N |
| Water Included: | N |
| Cabel TV Included: | N |
| Common Elements Included: | N |
| Heat Included: | N |
| Parking Included: | N |
| Condo Tax Included: | N |
| Building Insurance Included: | N |
| Fireplace/Stove: | Y |
| Heat Type: | Forced Air |
| Central Air Conditioning: | Central Air |
| Central Vac: | Y |
| Laundry Level: | Syste |
| Ensuite Laundry: | F |
| Elevator Lift: | False |
| Sewers: | Sewer |
| Utilities-Cable: | Y |
| Utilities-Hydro: | Y |
$
%
Years
This calculator is for demonstration purposes only. Always consult a professional
financial advisor before making personal financial decisions.
| Although the information displayed is believed to be accurate, no warranties or representations are made of any kind. |
| RE/MAX NIAGARA REALTY LTD, BROKERAGE |
|
|

Marjan Heidarizadeh
Sales Representative
Dir:
416-400-5987
Bus:
905-456-1000
| Book Showing | Email a Friend |
Jump To:
At a Glance:
| Type: | Freehold - Detached |
| Area: | Niagara |
| Municipality: | Niagara Falls |
| Neighbourhood: | 213 - Ascot |
| Style: | Bungalow-Raised |
| Approximate Age: | 16-30 |
| Tax: | $7,023.93 |
| Beds: | 2+2 |
| Baths: | 4 |
| Fireplace: | Y |
| Pool: | None |
Locatin Map:
Payment Calculator:

