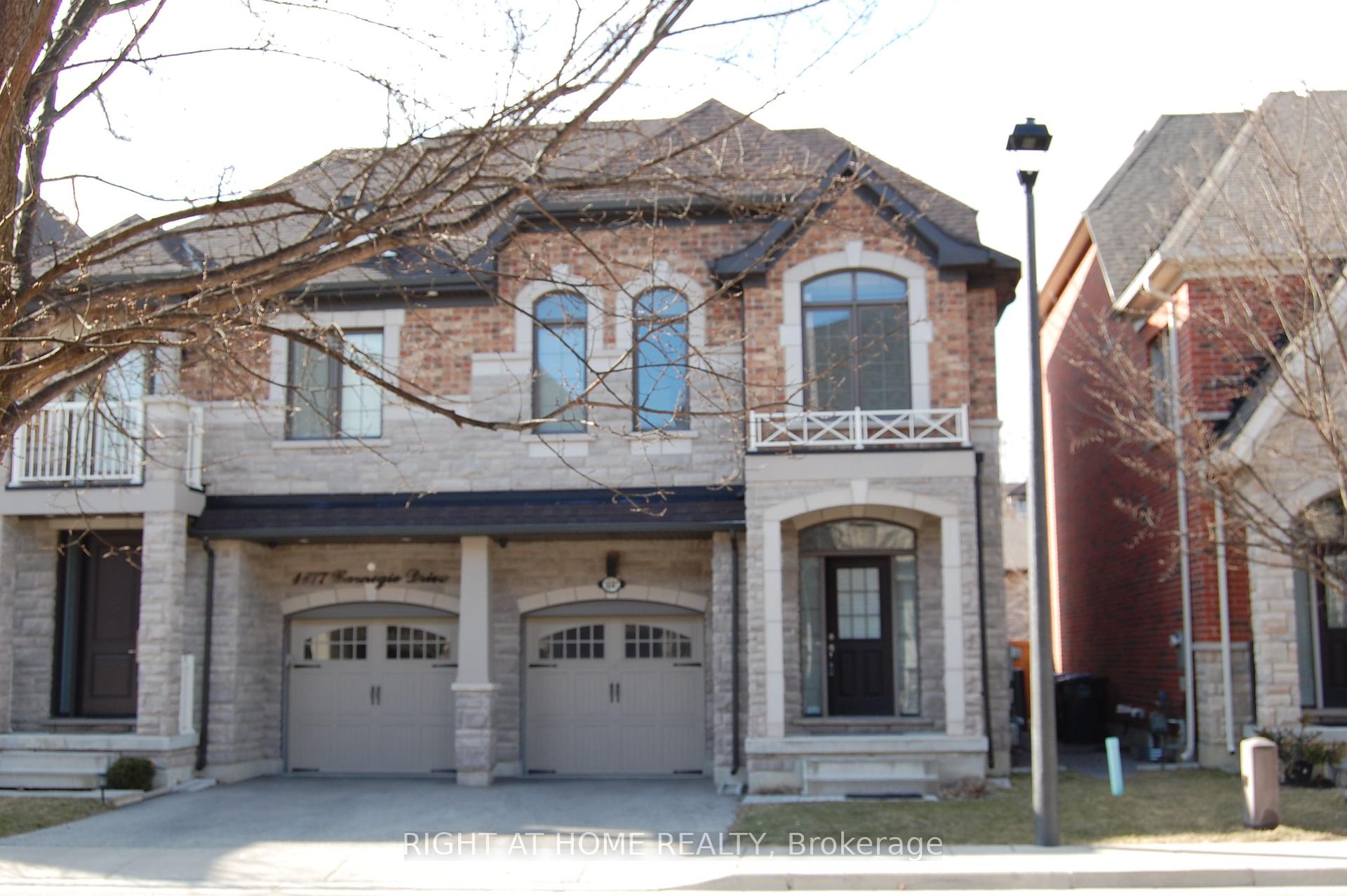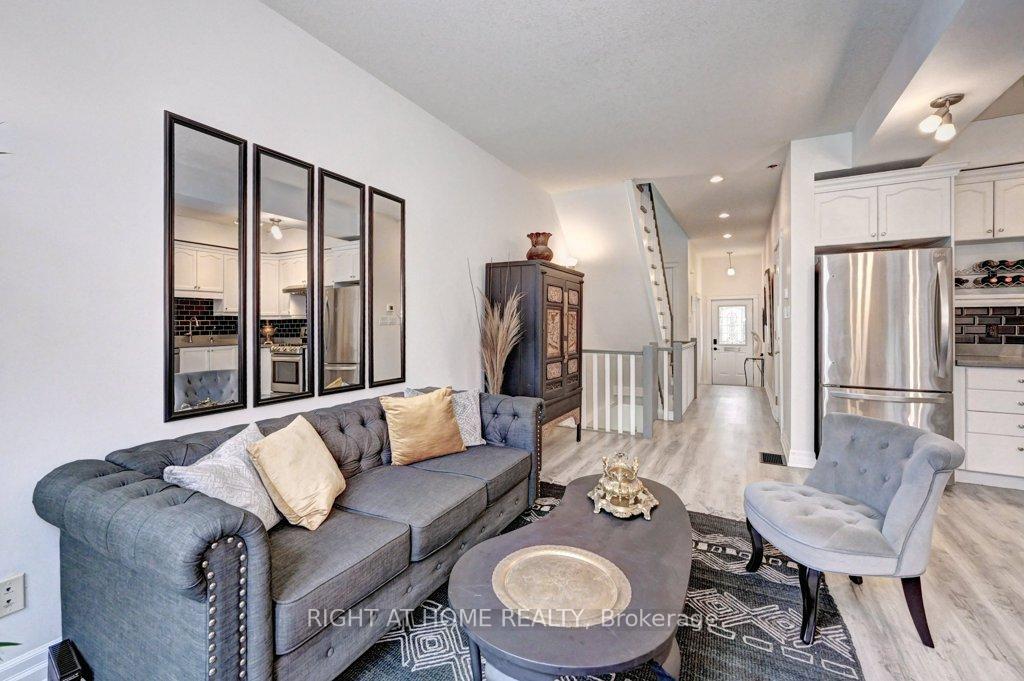$4,500
Available - For Rent
Listing ID: W12123178
1181 Carnegie Driv , Mississauga, L5E 0A2, Peel
| Luxury Executive 3-Bedroom Semi with just over 2500 S.F. of Living Space for Lease in Lakeview, Just East of Trendy Port Credit with Variety of Fine Dining and Amenities. Excellent quiet and Family Friendly location close to Park, Marina, Waterfront Trail and GO Station. Hardwood Floor and 9-ft Ceiling on Main Floor. Modern Open Concept Kitchen with Granite Counters. Huge Loft with 3-pc Bathroom on Third Floor perfect for Teenagers of the Family or use as the 4th Bedroom. Professionally Finished Basement with 3-pc Bathroom and windows perfect for use as Rec Room of Family Gatherings. Master Bedroom with 4-pc Ensuite and His/Her Separate Closets. Property can be rented as furnished as well. |
| Price | $4,500 |
| Taxes: | $0.00 |
| Occupancy: | Vacant |
| Address: | 1181 Carnegie Driv , Mississauga, L5E 0A2, Peel |
| Directions/Cross Streets: | Lakeshore Rd E & Haig Blvd |
| Rooms: | 12 |
| Bedrooms: | 3 |
| Bedrooms +: | 0 |
| Family Room: | F |
| Basement: | Finished |
| Furnished: | Unfu |
| Level/Floor | Room | Length(ft) | Width(ft) | Descriptions | |
| Room 1 | Ground | Living Ro | 11.55 | 8.2 | Hardwood Floor, Fireplace, Overlooks Backyard |
| Room 2 | Ground | Dining Ro | 8.2 | 5.9 | Hardwood Floor, Combined w/Kitchen, Overlooks Backyard |
| Room 3 | Ground | Kitchen | 8.2 | 6.56 | Hardwood Floor, Open Concept, Granite Counters |
| Room 4 | Second | Primary B | 8.27 | 9.51 | 4 Pc Ensuite, His and Hers Closets, Broadloom |
| Room 5 | Second | Bedroom 2 | 7.87 | 7.54 | Closet, Large Window, Broadloom |
| Room 6 | Second | Bedroom 3 | 8.2 | 7.54 | Closet, Large Window, Broadloom |
| Room 7 | Second | Laundry | 5.25 | 4.26 | Ceramic Floor |
| Room 8 | Third | Loft | 17.06 | 13.45 | Large Window, Broadloom |
| Room 9 | Third | Bathroom | 3 Pc Bath | ||
| Room 10 | Basement | Family Ro | Laminate, Window | ||
| Room 11 | Basement | Bathroom | 3 Pc Bath | ||
| Room 12 | Ground | Powder Ro | 2 Pc Bath |
| Washroom Type | No. of Pieces | Level |
| Washroom Type 1 | 4 | Second |
| Washroom Type 2 | 3 | Third |
| Washroom Type 3 | 3 | Basement |
| Washroom Type 4 | 4 | Second |
| Washroom Type 5 | 2 | Ground |
| Total Area: | 0.00 |
| Approximatly Age: | 6-15 |
| Property Type: | Semi-Detached |
| Style: | 3-Storey |
| Exterior: | Brick |
| Garage Type: | Built-In |
| (Parking/)Drive: | Private |
| Drive Parking Spaces: | 1 |
| Park #1 | |
| Parking Type: | Private |
| Park #2 | |
| Parking Type: | Private |
| Pool: | None |
| Laundry Access: | Laundry Room |
| Other Structures: | None |
| Approximatly Age: | 6-15 |
| Approximatly Square Footage: | 2000-2500 |
| CAC Included: | N |
| Water Included: | N |
| Cabel TV Included: | N |
| Common Elements Included: | N |
| Heat Included: | N |
| Parking Included: | N |
| Condo Tax Included: | N |
| Building Insurance Included: | N |
| Fireplace/Stove: | Y |
| Heat Type: | Forced Air |
| Central Air Conditioning: | Central Air |
| Central Vac: | N |
| Laundry Level: | Syste |
| Ensuite Laundry: | F |
| Elevator Lift: | False |
| Sewers: | Sewer |
| Utilities-Cable: | A |
| Utilities-Hydro: | Y |
| Although the information displayed is believed to be accurate, no warranties or representations are made of any kind. |
| RIGHT AT HOME REALTY |
|
|

Marjan Heidarizadeh
Sales Representative
Dir:
416-400-5987
Bus:
905-456-1000
| Book Showing | Email a Friend |
Jump To:
At a Glance:
| Type: | Freehold - Semi-Detached |
| Area: | Peel |
| Municipality: | Mississauga |
| Neighbourhood: | Lakeview |
| Style: | 3-Storey |
| Approximate Age: | 6-15 |
| Beds: | 3 |
| Baths: | 5 |
| Fireplace: | Y |
| Pool: | None |
Locatin Map:





