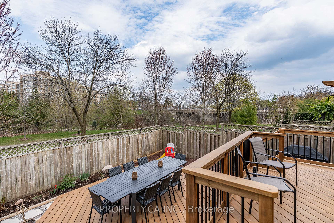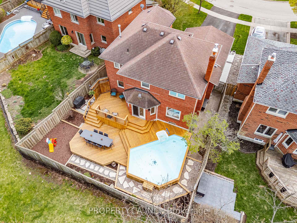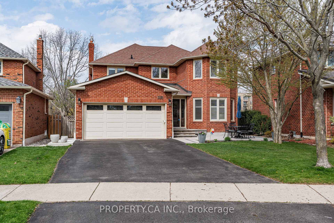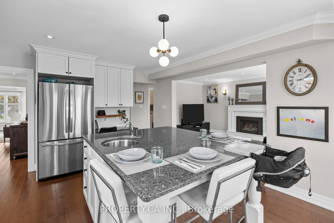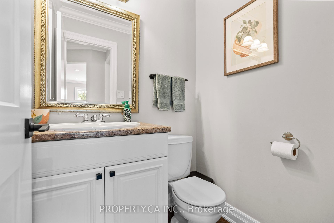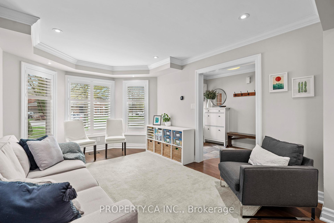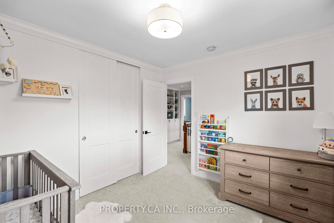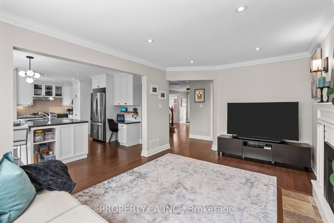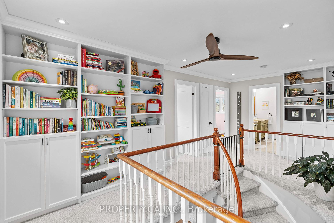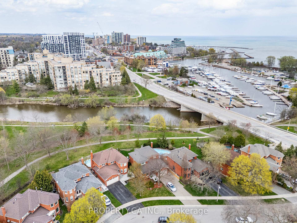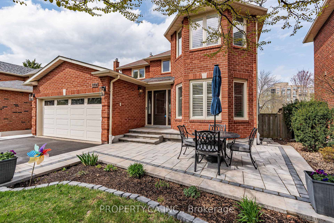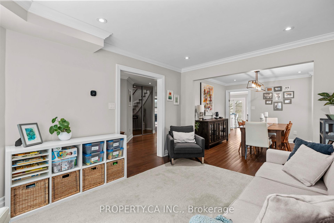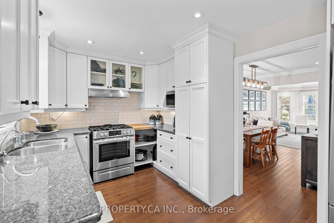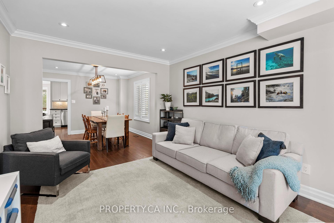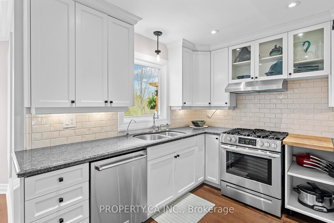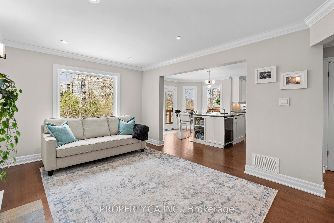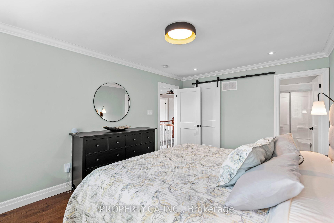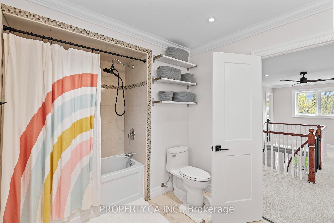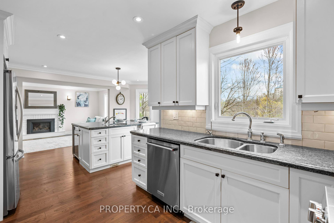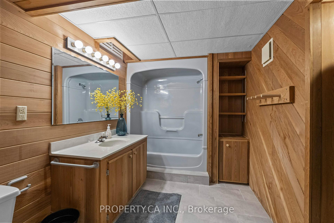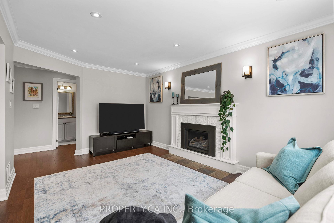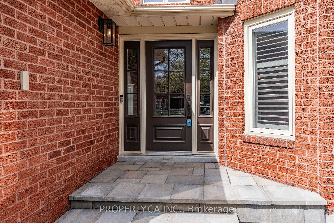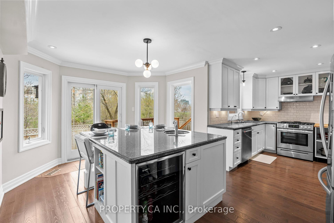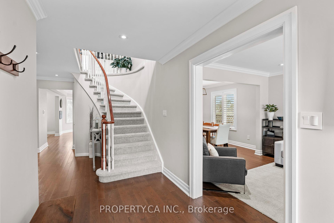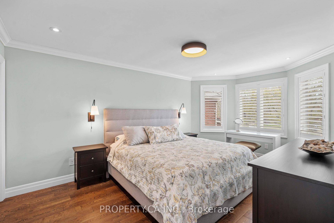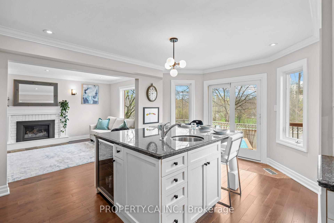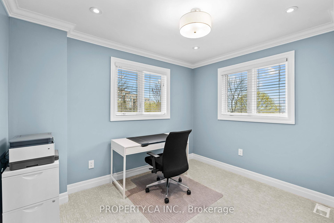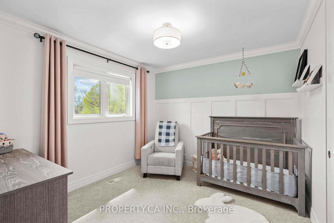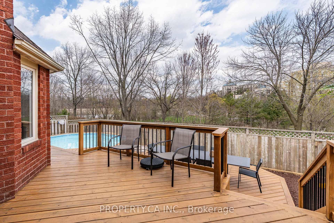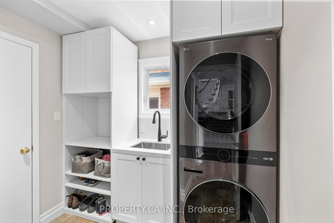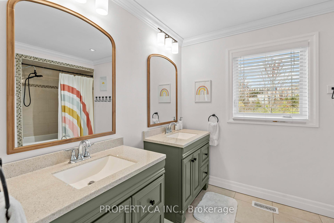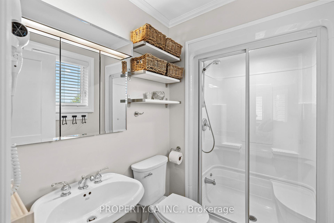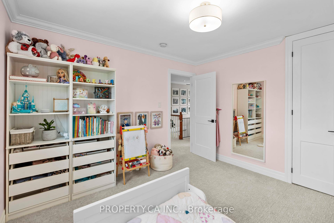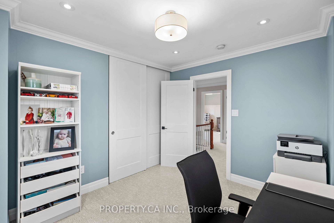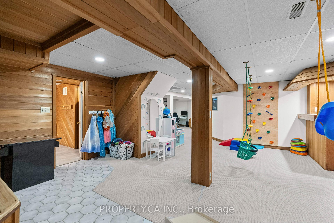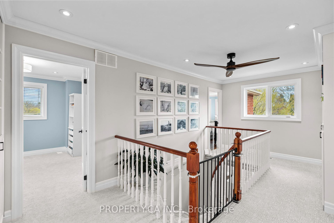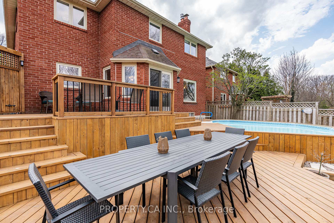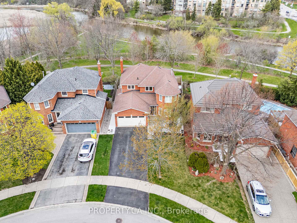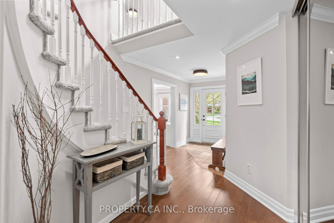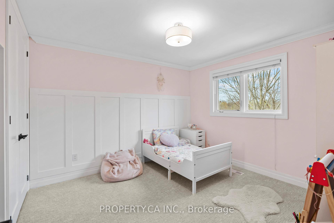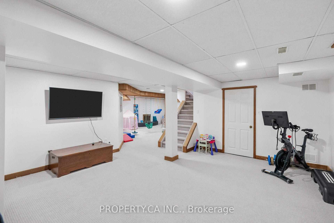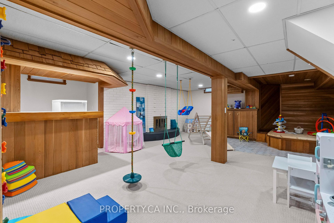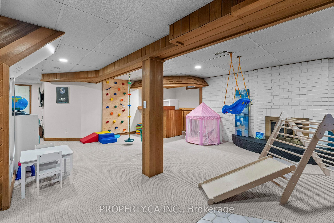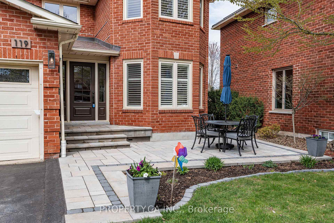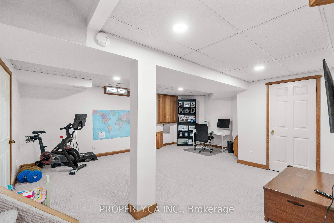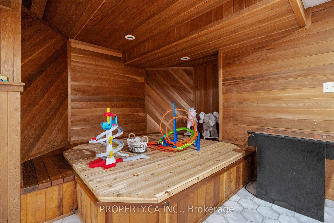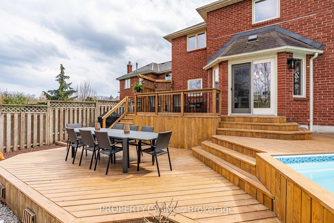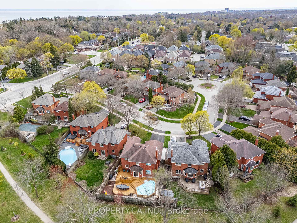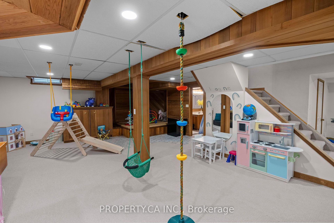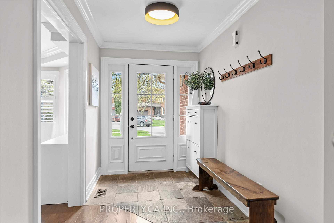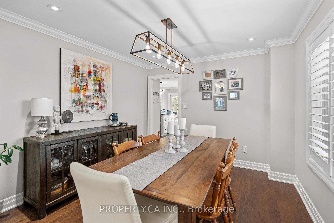$1,949,000
Available - For Sale
Listing ID: W12122458
119 Triller Plac , Oakville, L6L 6J3, Halton
| This stunning 4-bedroom, 4-bathroom home offers the perfect blend of style, comfort, and location. On a quiet, private court with no through traffic, this beautifully maintained property backs directly onto Bronte Creek and scenic trails, just steps from vibrant community of Bronte with marina, beach and a brand new park.Inside, you'll find elegant finishes throughout, including crown moulding on both levels and eye-catching feature walls in bedrooms. The second floor boasts brand-new carpeting, interior doors and trim, while the main floor offers a spacious family room and a separate sitting area, perfect for entertaining or relaxing. The updated laundry room features new cabinetry and appliances for ultimate convenience. Enjoy a fully finished basement with a full bathroom, bar area and plenty of storage. Step outside to enjoy new front porch, professionally landscaped gardens, and a gorgeous stone patio. The backyard is a true oasis, complete with a sparkling pool, trees, and a brand-new 3-tier deck ideal for summer gatherings. This home checks all the boxes style, privacy, and unbeatable access to nature. Don't miss your chance to live in one of the most sought-after areas in town! |
| Price | $1,949,000 |
| Taxes: | $6668.96 |
| Occupancy: | Owner |
| Address: | 119 Triller Plac , Oakville, L6L 6J3, Halton |
| Acreage: | < .50 |
| Directions/Cross Streets: | Lakeshore Rd W & Triller Place |
| Rooms: | 8 |
| Rooms +: | 1 |
| Bedrooms: | 4 |
| Bedrooms +: | 0 |
| Family Room: | T |
| Basement: | Full, Finished |
| Washroom Type | No. of Pieces | Level |
| Washroom Type 1 | 4 | Second |
| Washroom Type 2 | 3 | Second |
| Washroom Type 3 | 2 | Main |
| Washroom Type 4 | 3 | Basement |
| Washroom Type 5 | 0 |
| Total Area: | 0.00 |
| Approximatly Age: | 31-50 |
| Property Type: | Detached |
| Style: | 2-Storey |
| Exterior: | Brick |
| Garage Type: | Attached |
| (Parking/)Drive: | Private Do |
| Drive Parking Spaces: | 4 |
| Park #1 | |
| Parking Type: | Private Do |
| Park #2 | |
| Parking Type: | Private Do |
| Pool: | Above Gr |
| Approximatly Age: | 31-50 |
| Approximatly Square Footage: | 2000-2500 |
| Property Features: | Cul de Sac/D, Fenced Yard |
| CAC Included: | N |
| Water Included: | N |
| Cabel TV Included: | N |
| Common Elements Included: | N |
| Heat Included: | N |
| Parking Included: | N |
| Condo Tax Included: | N |
| Building Insurance Included: | N |
| Fireplace/Stove: | Y |
| Heat Type: | Forced Air |
| Central Air Conditioning: | Central Air |
| Central Vac: | Y |
| Laundry Level: | Syste |
| Ensuite Laundry: | F |
| Sewers: | Sewer |
| Utilities-Cable: | Y |
| Utilities-Hydro: | Y |
$
%
Years
This calculator is for demonstration purposes only. Always consult a professional
financial advisor before making personal financial decisions.
| Although the information displayed is believed to be accurate, no warranties or representations are made of any kind. |
| PROPERTY.CA INC. |
|
|

Marjan Heidarizadeh
Sales Representative
Dir:
416-400-5987
Bus:
905-456-1000
| Virtual Tour | Book Showing | Email a Friend |
Jump To:
At a Glance:
| Type: | Freehold - Detached |
| Area: | Halton |
| Municipality: | Oakville |
| Neighbourhood: | 1001 - BR Bronte |
| Style: | 2-Storey |
| Approximate Age: | 31-50 |
| Tax: | $6,668.96 |
| Beds: | 4 |
| Baths: | 4 |
| Fireplace: | Y |
| Pool: | Above Gr |
Locatin Map:
Payment Calculator:

