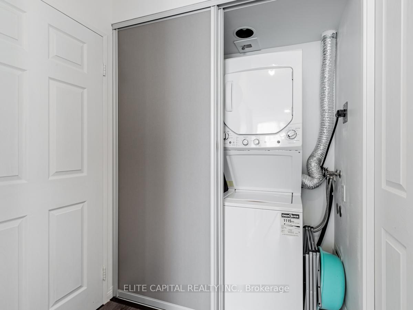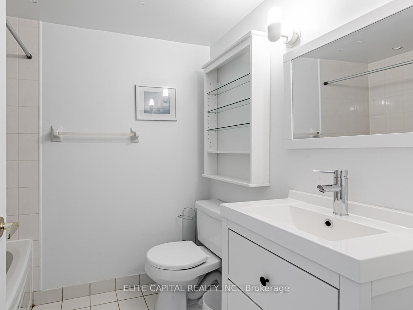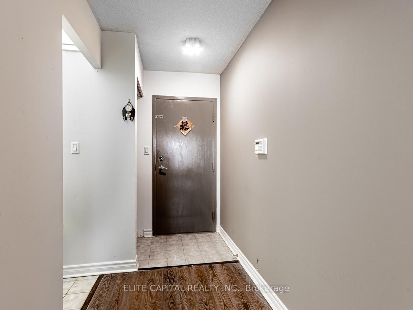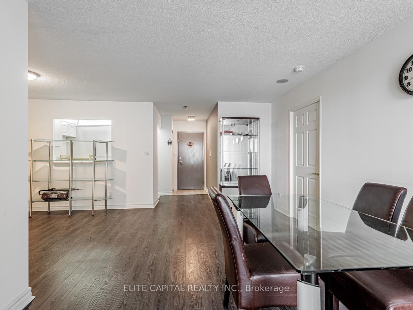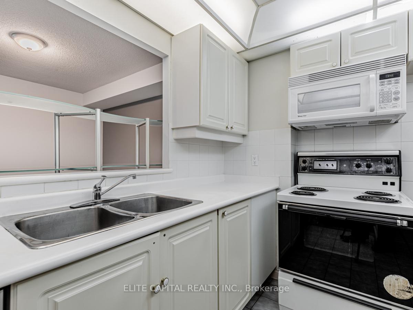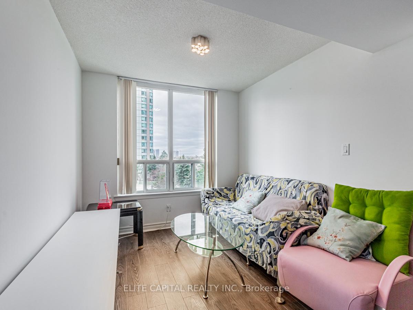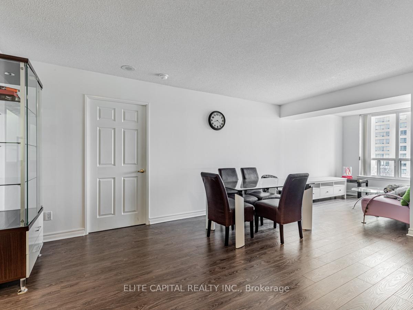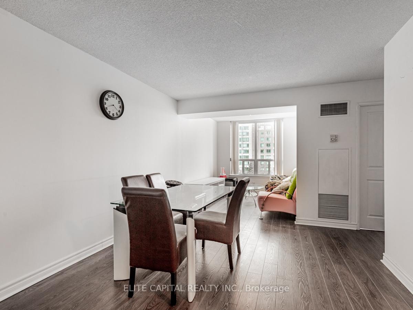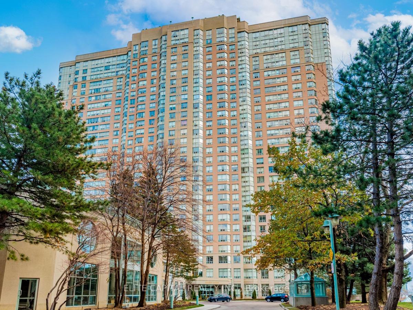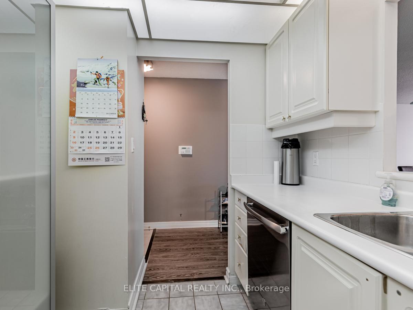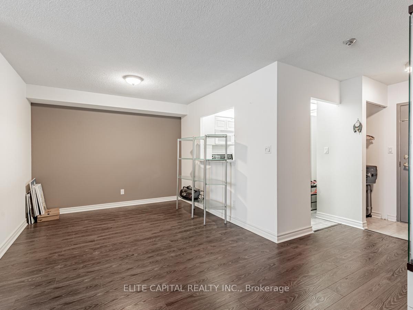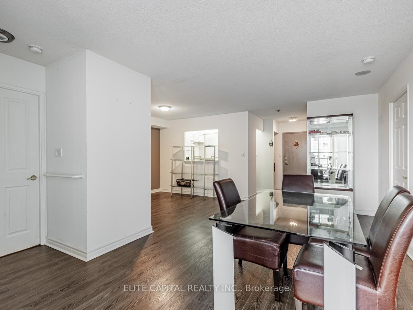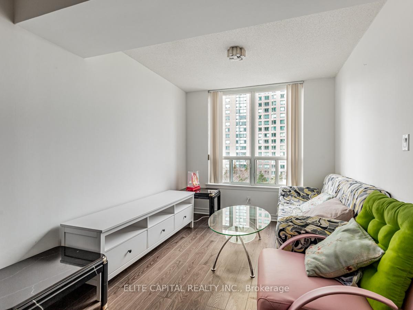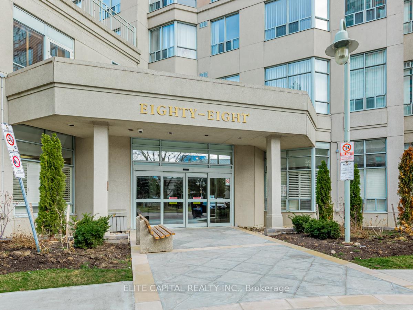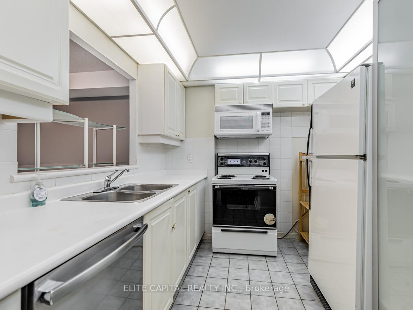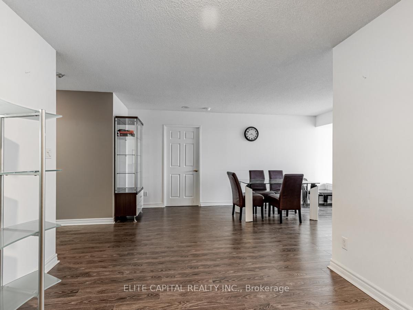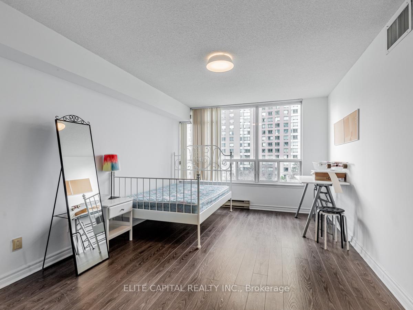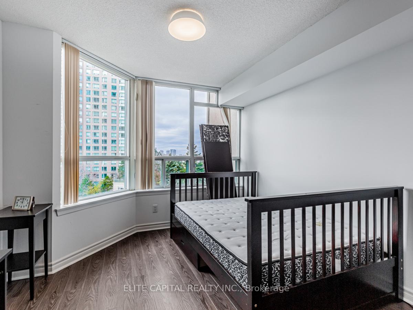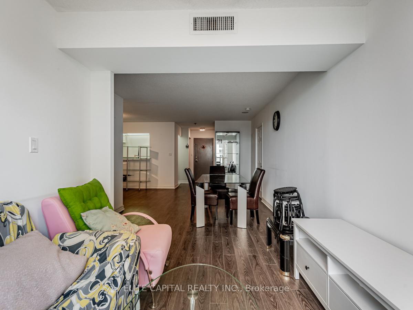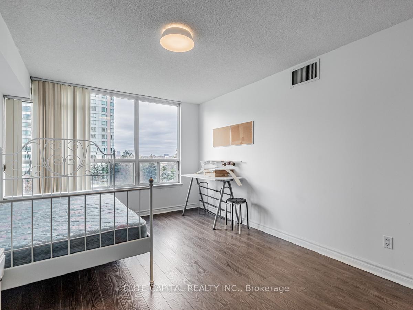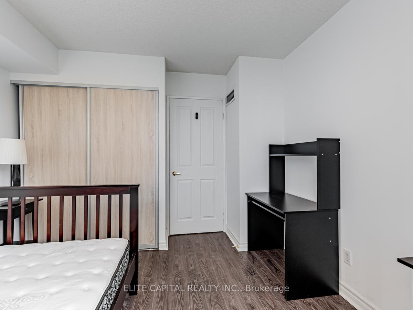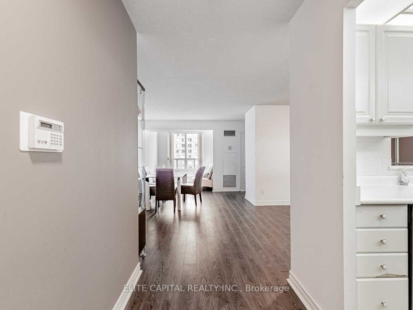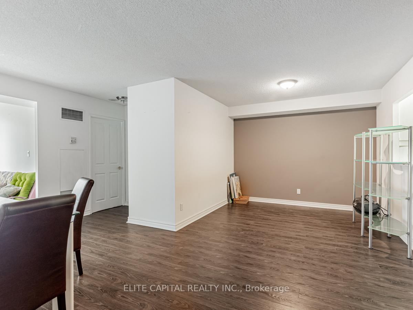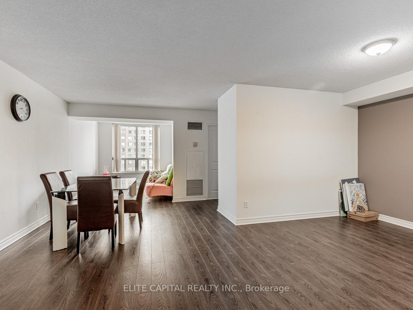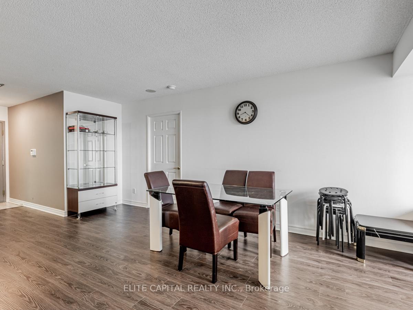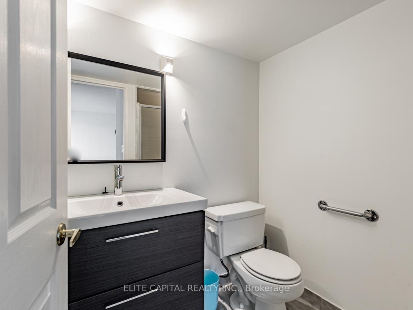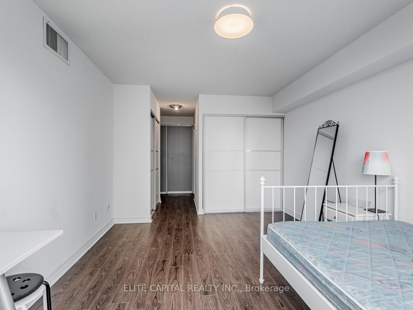$3,000
Available - For Rent
Listing ID: E12123237
88 Corporate Driv , Toronto, M1H 3G6, Toronto
| Updated spacious 2 bedroom with ideal split layout, bright west exposure, Large Open Concept Living/Dining Area. Walking Distance To S.T.C. & Subway, Frescho, YMCA, Shoppers Drug Mart, Very Close to U of T Scarborough Campus & Centennial College, Amazing Tridel Built Luxury Living, Multimillion Dollar Facilities. Amenities Including 24 Hour Security, Indoor & Outdoor Pools, |
| Price | $3,000 |
| Taxes: | $0.00 |
| Occupancy: | Vacant |
| Address: | 88 Corporate Driv , Toronto, M1H 3G6, Toronto |
| Postal Code: | M1H 3G6 |
| Province/State: | Toronto |
| Directions/Cross Streets: | Mccowan/Hwy 401 |
| Level/Floor | Room | Length(ft) | Width(ft) | Descriptions | |
| Room 1 | Ground | Kitchen | Ceramic Floor, Open Concept, B/I Appliances | ||
| Room 2 | Ground | Dining Ro | Hardwood Floor, Open Concept | ||
| Room 3 | Ground | Living Ro | Hardwood Floor, Large Window | ||
| Room 4 | Ground | Primary B | Hardwood Floor, Large Window, 3 Pc Ensuite | ||
| Room 5 | Ground | Bedroom | Hardwood Floor, Large Window |
| Washroom Type | No. of Pieces | Level |
| Washroom Type 1 | 4 | |
| Washroom Type 2 | 3 | |
| Washroom Type 3 | 0 | |
| Washroom Type 4 | 0 | |
| Washroom Type 5 | 0 |
| Total Area: | 0.00 |
| Sprinklers: | Secu |
| Washrooms: | 2 |
| Heat Type: | Forced Air |
| Central Air Conditioning: | Central Air |
| Although the information displayed is believed to be accurate, no warranties or representations are made of any kind. |
| ELITE CAPITAL REALTY INC. |
|
|

Marjan Heidarizadeh
Sales Representative
Dir:
416-400-5987
Bus:
905-456-1000
| Book Showing | Email a Friend |
Jump To:
At a Glance:
| Type: | Com - Condo Apartment |
| Area: | Toronto |
| Municipality: | Toronto E09 |
| Neighbourhood: | Woburn |
| Style: | Apartment |
| Beds: | 2+1 |
| Baths: | 2 |
| Fireplace: | N |
Locatin Map:

