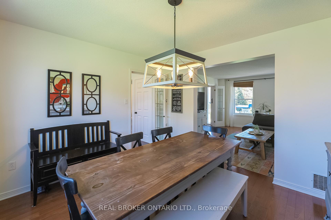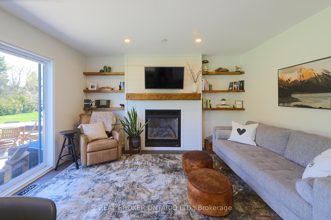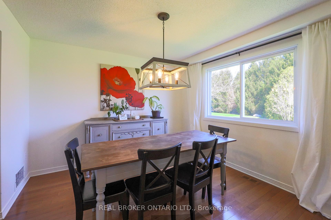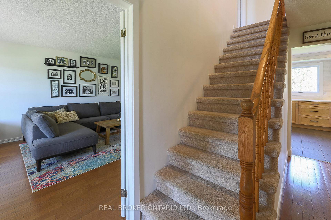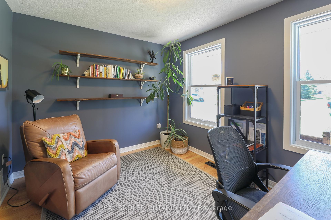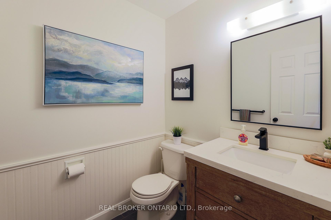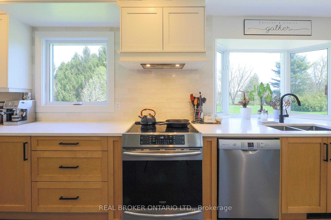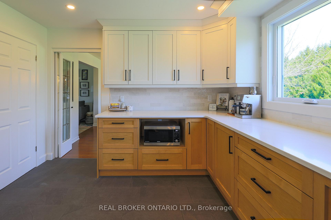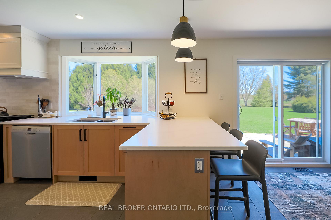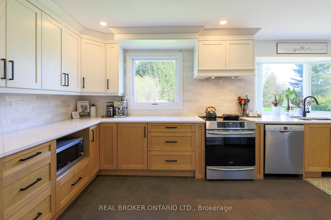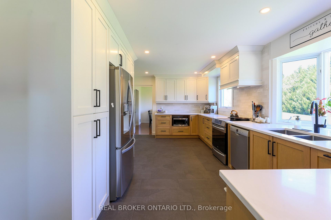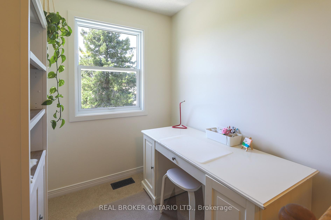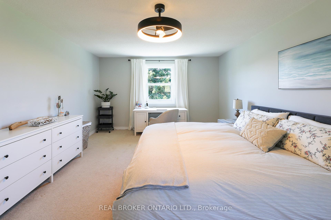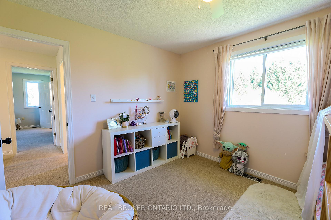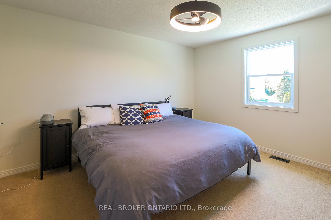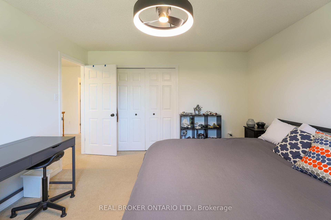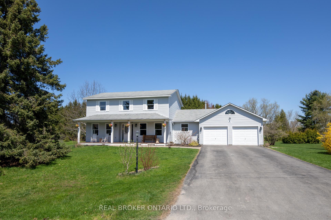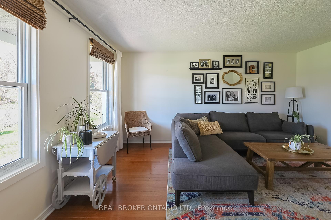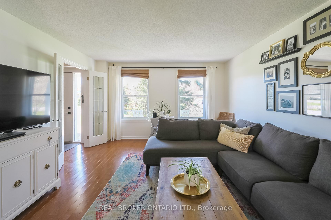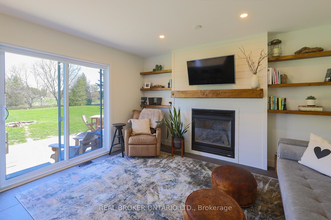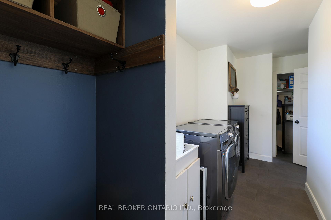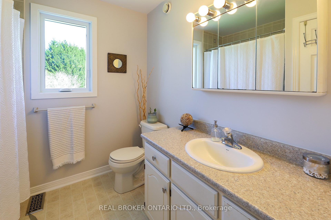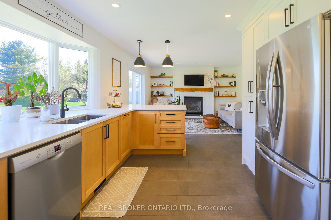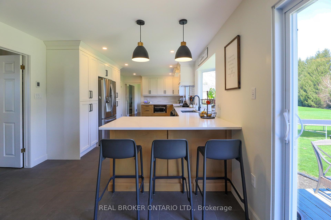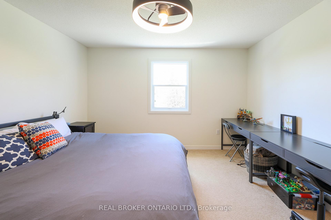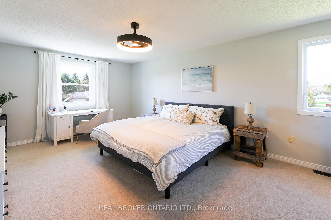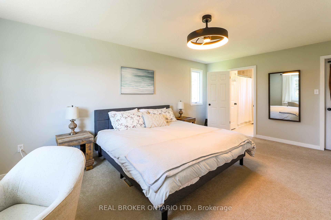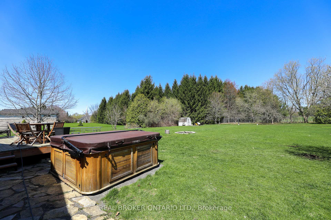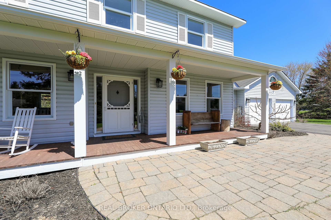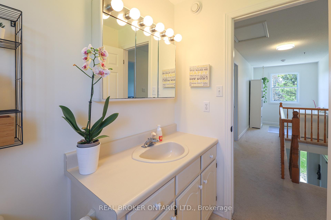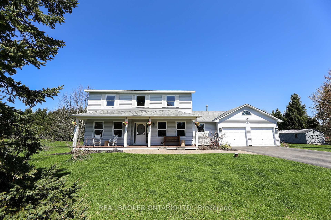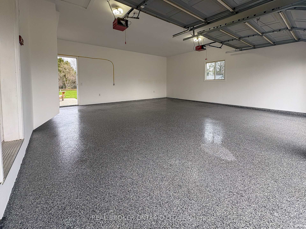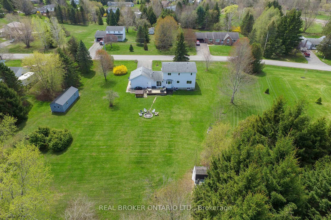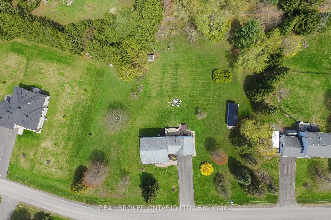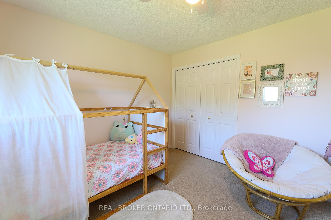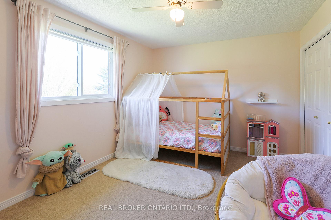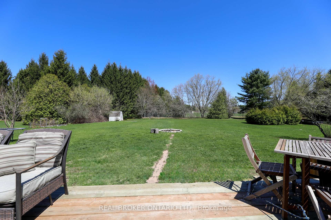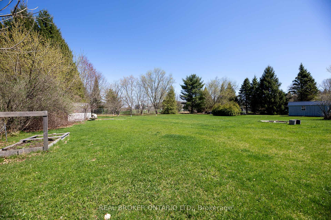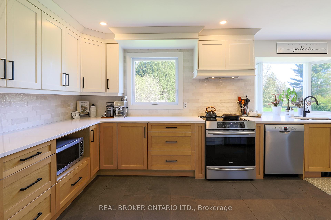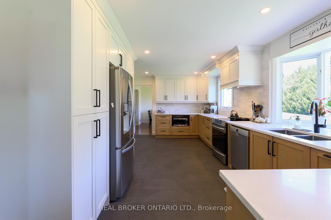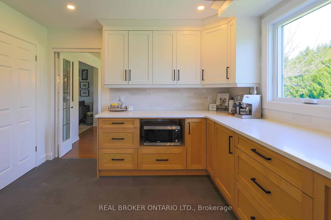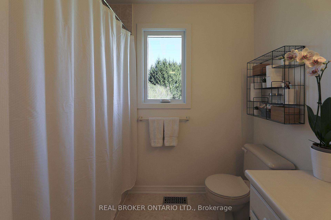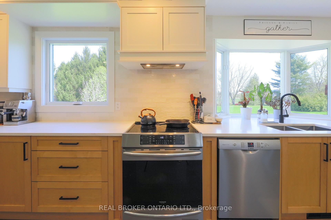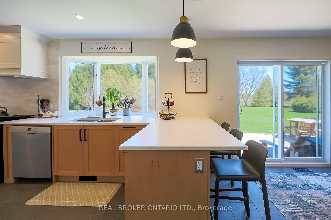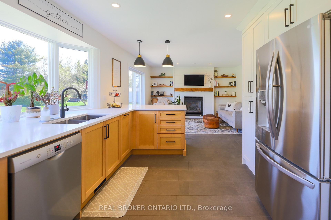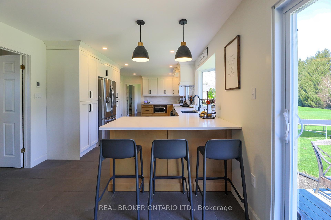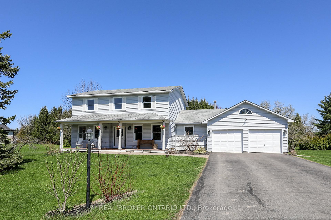$874,900
Available - For Sale
Listing ID: X12118132
12 Maric Trai , North Grenville, K0G 1J0, Leeds and Grenvi
| Are you looking for a DREAM HOME in a mature, park-like neighbourhood, offering a country living experience? This beautifully renovated 4+1 bedroom, 2.5 bathroom home offers the perfect blend of space, privacy, and convenience. Nestled within walking distance to schools, scenic trails, the Kemptville District Hospital, and Kemptville Creek, the location is ideal for active families. Inside, you'll find a bright and recently renovated chefs kitchen with expansive windows overlooking the backyard, and casual eating space separating the den and kitchen, a versatile main-level office or 4th bedroom, complete the main floor. Upstairs, fall in love with your super spacious primary suite complete with a walk-in closet and 4-piece ensuite! The second level also features a main bath, 2 well sized rooms, and a loft/office nook. The lower level offers brand-new carpet and a 5th bedroom, perfect for guests or a growing family. The home boasts obvious upgrades throughout, as well as new windows (2024), and shingles (2013)! Outside, enjoy the large front porch, oversized driveway, and a double garage with epoxy floors. The private backyard backs directly onto the school field, meaning no rear neighbours, offering a rare and peaceful setting in this family-friendly community. |
| Price | $874,900 |
| Taxes: | $4643.00 |
| Occupancy: | Owner |
| Address: | 12 Maric Trai , North Grenville, K0G 1J0, Leeds and Grenvi |
| Acreage: | .50-1.99 |
| Directions/Cross Streets: | Maric Trail & Concession Road |
| Rooms: | 6 |
| Bedrooms: | 4 |
| Bedrooms +: | 1 |
| Family Room: | T |
| Basement: | Full, Finished |
| Level/Floor | Room | Length(ft) | Width(ft) | Descriptions | |
| Room 1 | Main | Dining Ro | 12.43 | 11.41 | |
| Room 2 | Main | Living Ro | 13.05 | 15.71 | |
| Room 3 | Main | Foyer | 7.41 | 14.3 | |
| Room 4 | Main | Office | 9.18 | 10.79 | |
| Room 5 | Main | Bathroom | 5.84 | 6.17 | |
| Room 6 | Main | Kitchen | 22.04 | 11.38 | |
| Room 7 | Main | Living Ro | 10.5 | 13.38 | |
| Room 8 | Main | Laundry | 11.64 | 6.13 | |
| Room 9 | Second | Primary B | 13.28 | 19.91 | |
| Room 10 | Second | Bedroom 2 | 13.42 | 14.27 | |
| Room 11 | Second | Bedroom 3 | 12.37 | 11.02 | |
| Room 12 | Second | Bathroom | 6.04 | 8.36 | |
| Room 13 | Second | Foyer | 7.51 | 20.3 | |
| Room 14 | Second | Other | 3.74 | 7.38 | |
| Room 15 | Second | Bathroom | 7.12 | 6.76 |
| Washroom Type | No. of Pieces | Level |
| Washroom Type 1 | 2 | Main |
| Washroom Type 2 | 4 | |
| Washroom Type 3 | 0 | |
| Washroom Type 4 | 0 | |
| Washroom Type 5 | 0 |
| Total Area: | 0.00 |
| Property Type: | Detached |
| Style: | 2-Storey |
| Exterior: | Vinyl Siding |
| Garage Type: | Attached |
| Drive Parking Spaces: | 6 |
| Pool: | None |
| Approximatly Square Footage: | 2000-2500 |
| CAC Included: | N |
| Water Included: | N |
| Cabel TV Included: | N |
| Common Elements Included: | N |
| Heat Included: | N |
| Parking Included: | N |
| Condo Tax Included: | N |
| Building Insurance Included: | N |
| Fireplace/Stove: | Y |
| Heat Type: | Forced Air |
| Central Air Conditioning: | Central Air |
| Central Vac: | N |
| Laundry Level: | Syste |
| Ensuite Laundry: | F |
| Sewers: | Septic |
$
%
Years
This calculator is for demonstration purposes only. Always consult a professional
financial advisor before making personal financial decisions.
| Although the information displayed is believed to be accurate, no warranties or representations are made of any kind. |
| REAL BROKER ONTARIO LTD. |
|
|

Marjan Heidarizadeh
Sales Representative
Dir:
416-400-5987
Bus:
905-456-1000
| Book Showing | Email a Friend |
Jump To:
At a Glance:
| Type: | Freehold - Detached |
| Area: | Leeds and Grenville |
| Municipality: | North Grenville |
| Neighbourhood: | 801 - Kemptville |
| Style: | 2-Storey |
| Tax: | $4,643 |
| Beds: | 4+1 |
| Baths: | 3 |
| Fireplace: | Y |
| Pool: | None |
Locatin Map:
Payment Calculator:

