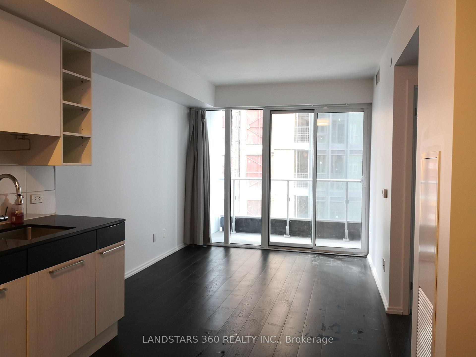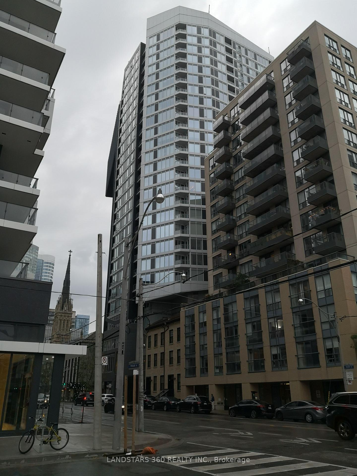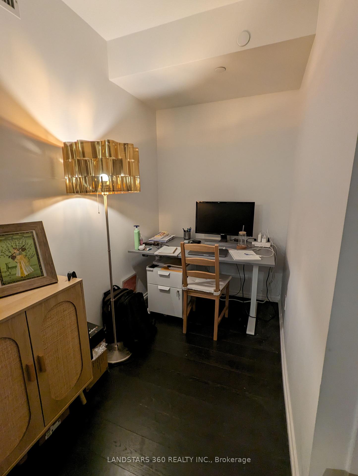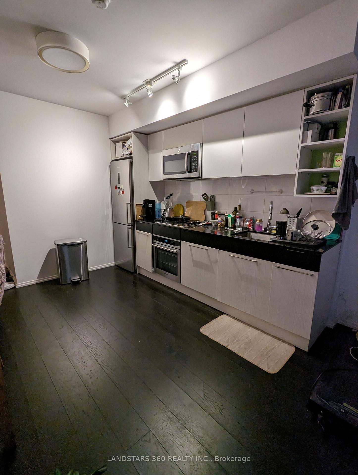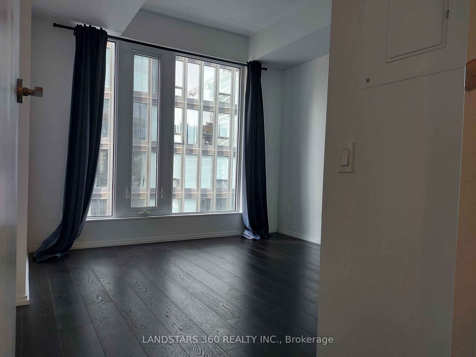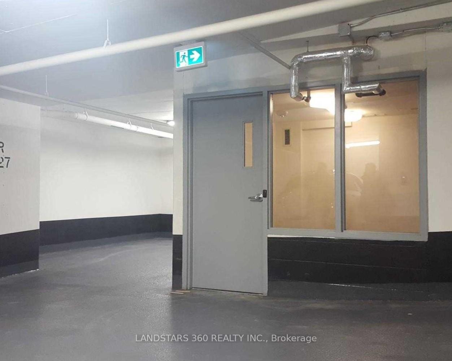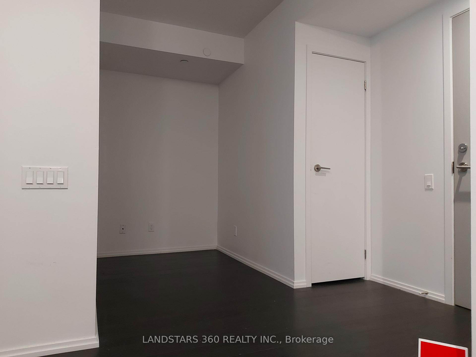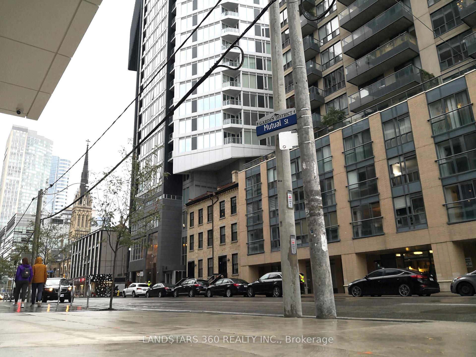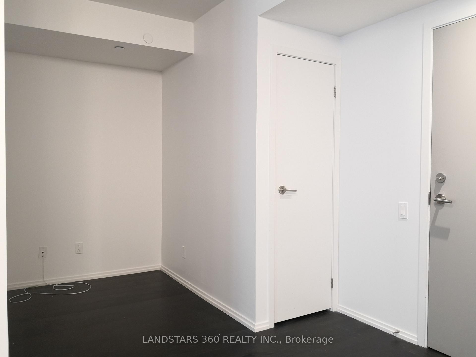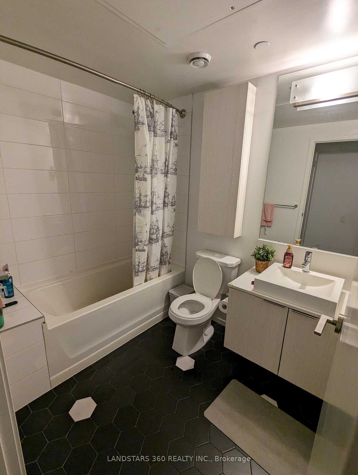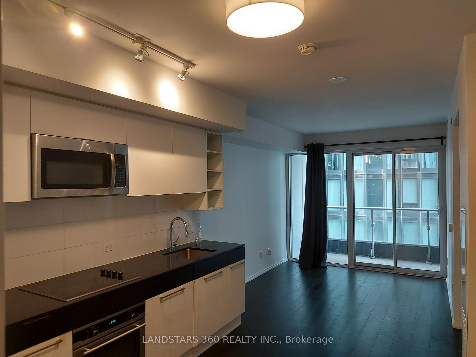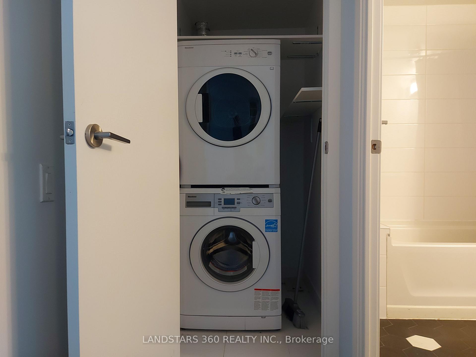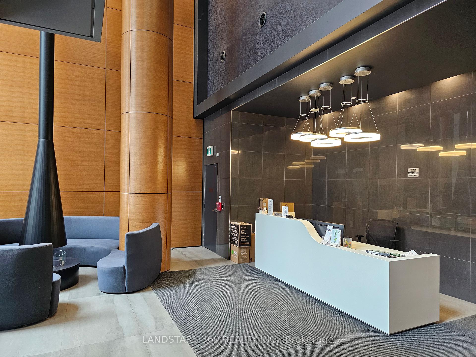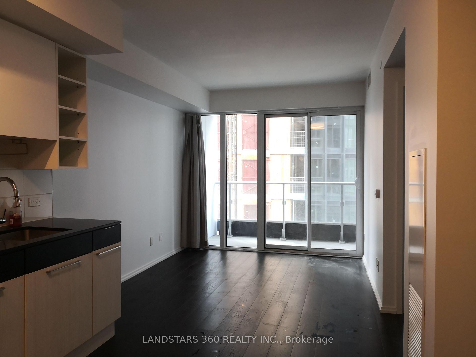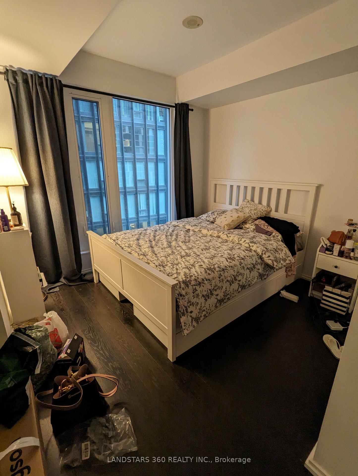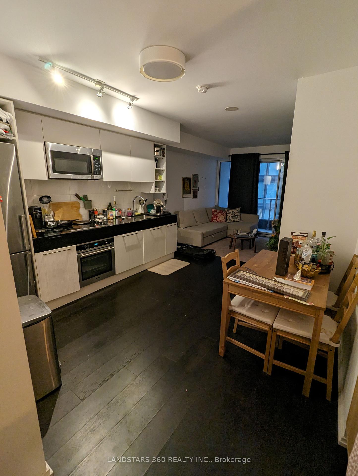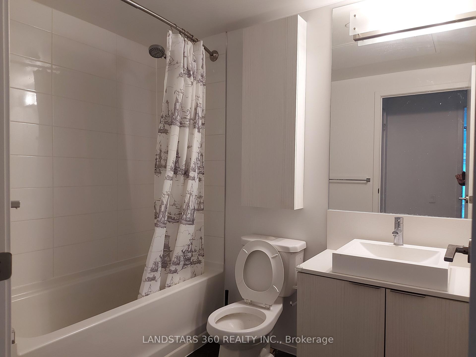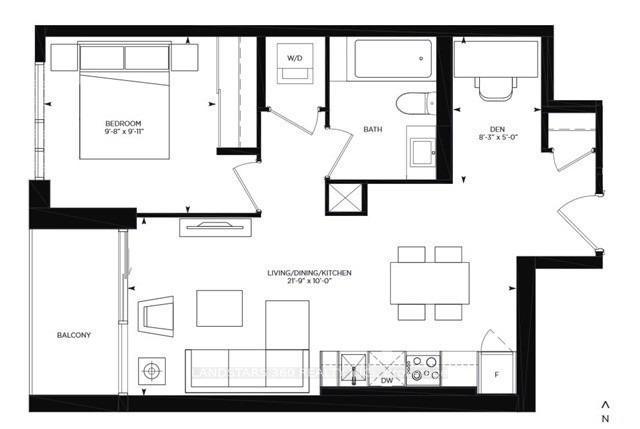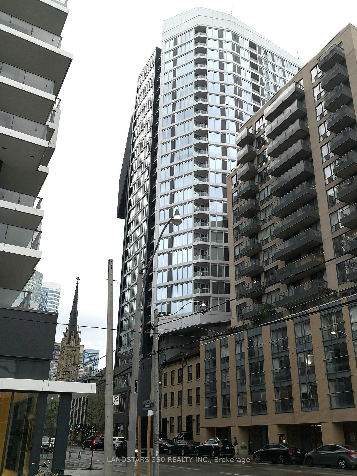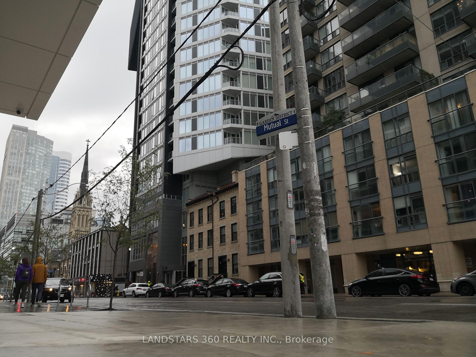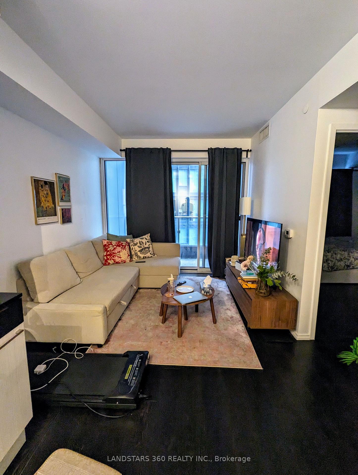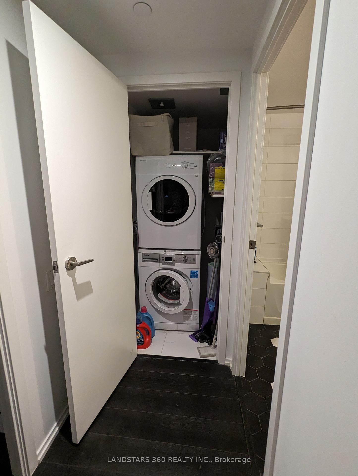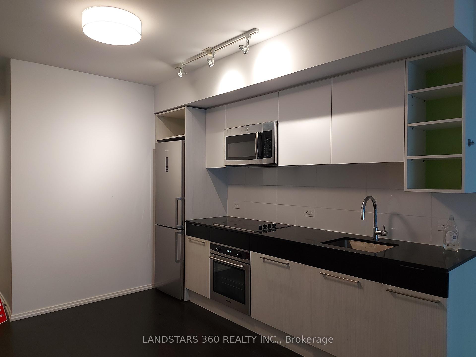$2,350
Available - For Rent
Listing ID: C12123246
68 Shuter Stre , Toronto, M5B 1B4, Toronto
| Core Condos by Centrecourt, 1Br+Den Unit, 580 Sqft, Luxury Finished W/Modern Design Kitchen & Stone Counter-Top, Engineered Hardwood Flooring Through-Out, Spacious Layout, 9 Ft Ceiling, A Minute Walk To Eatons Centre, Subway, Ttc, Street Cars, Toronto Metropolitan University & St. Michael's Hospital. |
| Price | $2,350 |
| Taxes: | $0.00 |
| Occupancy: | Vacant |
| Address: | 68 Shuter Stre , Toronto, M5B 1B4, Toronto |
| Postal Code: | M5B 1B4 |
| Province/State: | Toronto |
| Directions/Cross Streets: | Church/Shuter St |
| Level/Floor | Room | Length(ft) | Width(ft) | Descriptions | |
| Room 1 | Flat | Living Ro | 21.75 | 10 | Combined w/Dining, W/O To Balcony, Hardwood Floor |
| Room 2 | Flat | Dining Ro | 21.75 | 10 | Combined w/Living, Open Concept, Hardwood Floor |
| Room 3 | Flat | Kitchen | 21.75 | 10 | Combined w/Dining, B/I Appliances, Hardwood Floor |
| Room 4 | Flat | Primary B | 9.68 | 9.94 | Large Closet, Large Window, Hardwood Floor |
| Room 5 | Flat | Den | 8.27 | 5.02 | Overlooks Dining, Hardwood Floor |
| Washroom Type | No. of Pieces | Level |
| Washroom Type 1 | 4 | Flat |
| Washroom Type 2 | 0 | |
| Washroom Type 3 | 0 | |
| Washroom Type 4 | 0 | |
| Washroom Type 5 | 0 |
| Total Area: | 0.00 |
| Washrooms: | 1 |
| Heat Type: | Forced Air |
| Central Air Conditioning: | Central Air |
| Although the information displayed is believed to be accurate, no warranties or representations are made of any kind. |
| LANDSTARS 360 REALTY INC. |
|
|

Marjan Heidarizadeh
Sales Representative
Dir:
416-400-5987
Bus:
905-456-1000
| Book Showing | Email a Friend |
Jump To:
At a Glance:
| Type: | Com - Condo Apartment |
| Area: | Toronto |
| Municipality: | Toronto C01 |
| Neighbourhood: | Bay Street Corridor |
| Style: | Apartment |
| Beds: | 1+1 |
| Baths: | 1 |
| Fireplace: | N |
Locatin Map:

