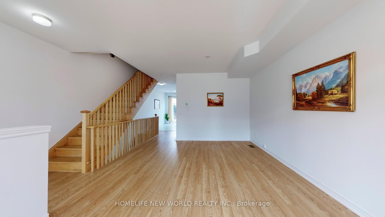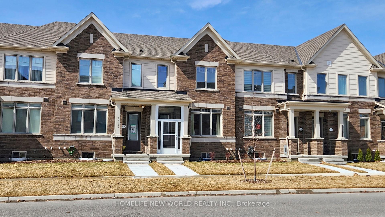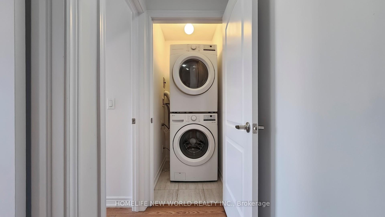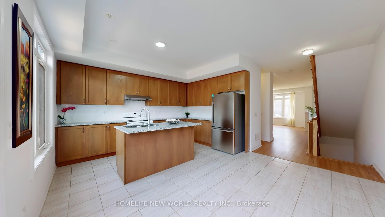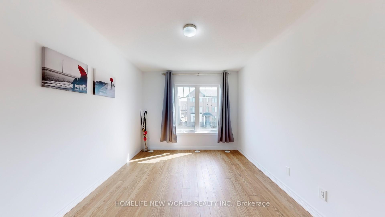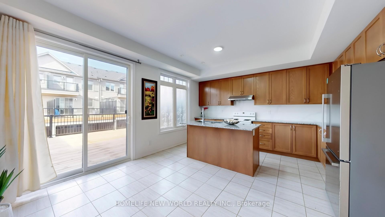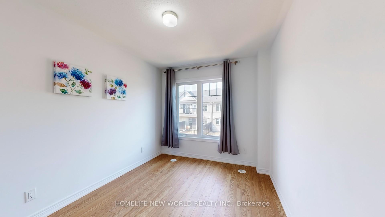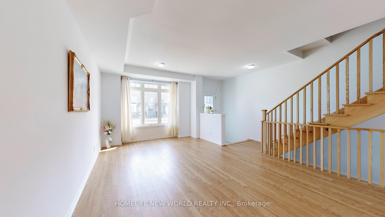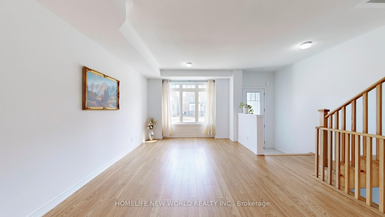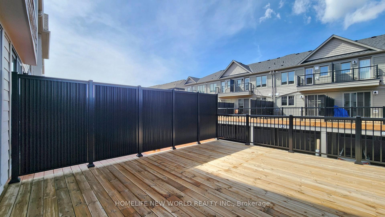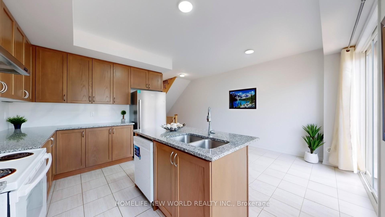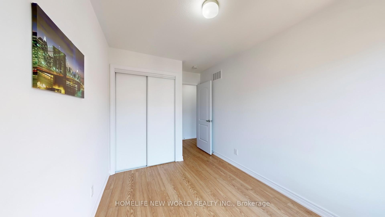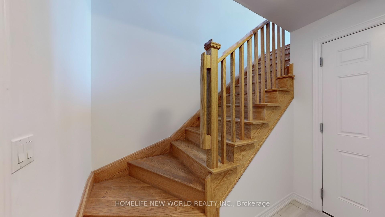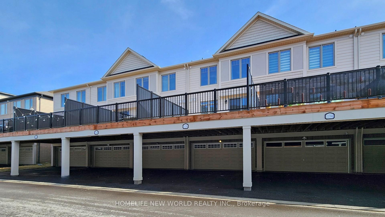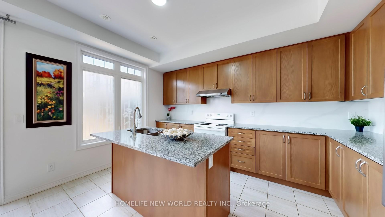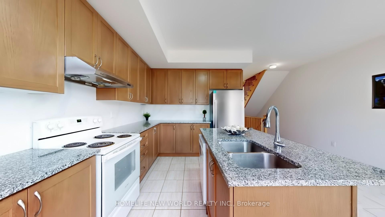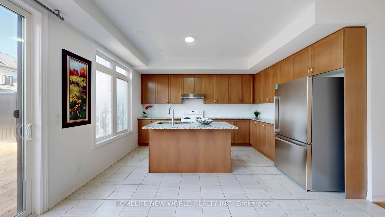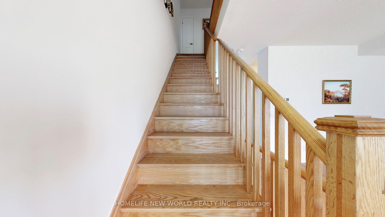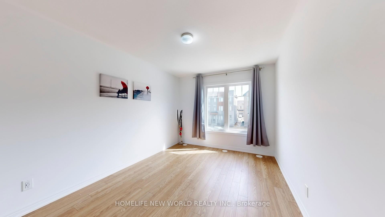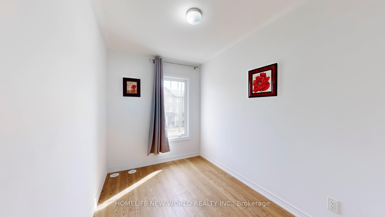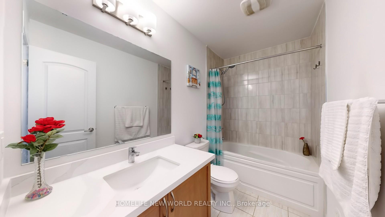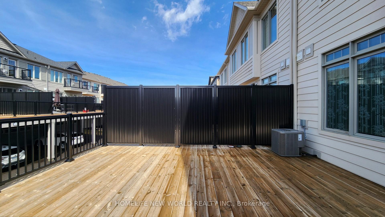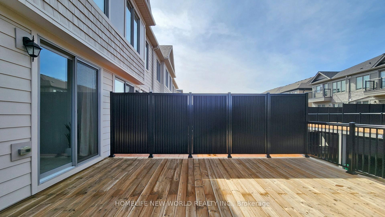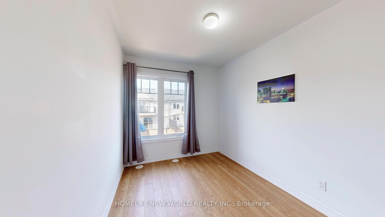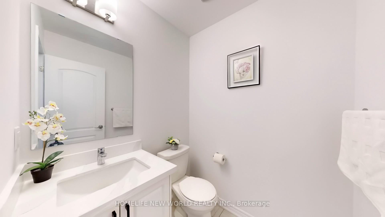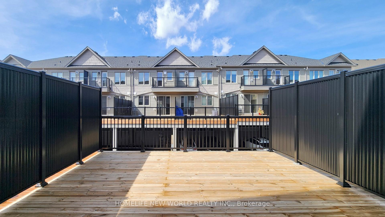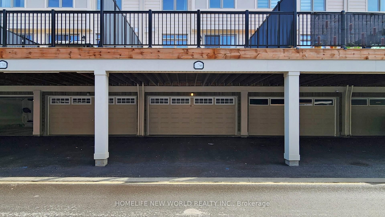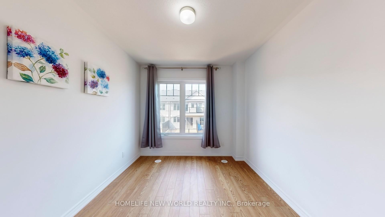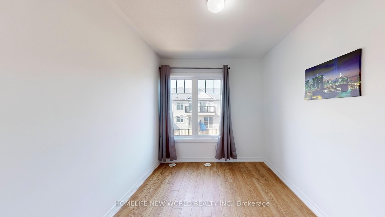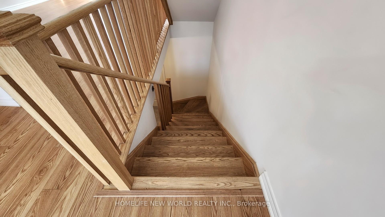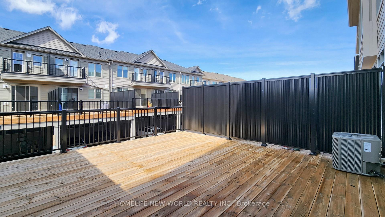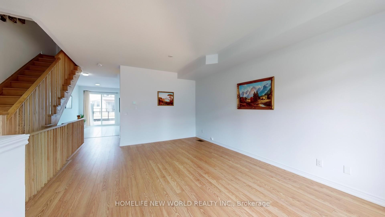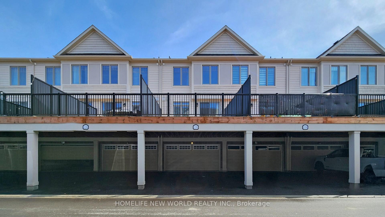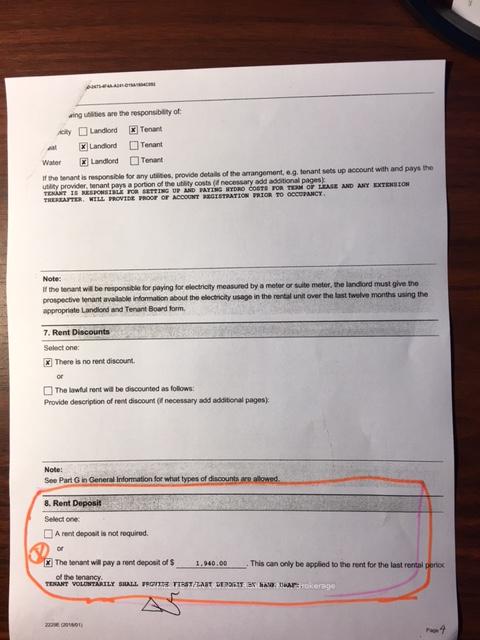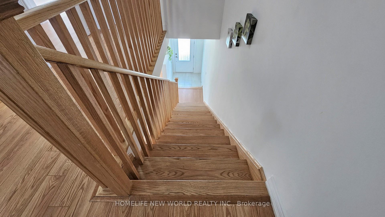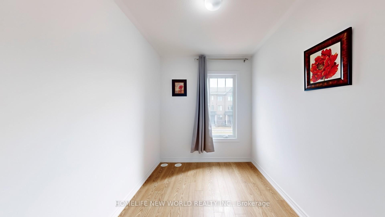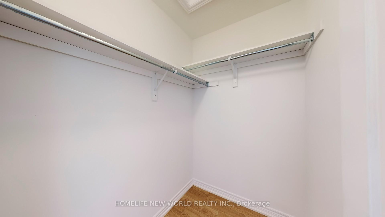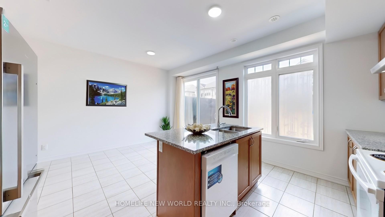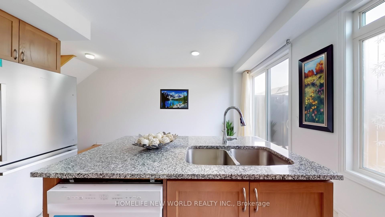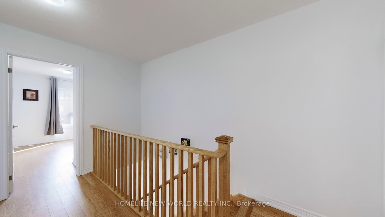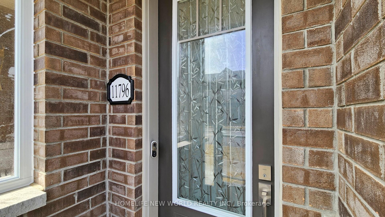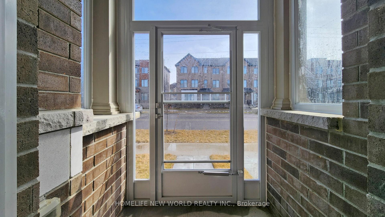$3,100
Available - For Rent
Listing ID: N12123186
11796 Tenth Line , Whitchurch-Stouffville, L4A 5G2, York
| a stunning 1-year new 4-bedroom townhome nestled in a vibrant and fast-growing community! Located just minutes from Main Street Stouffville, you'll enjoy easy access to charming restaurants, boutique shops, local markets, recreation centre, and libraries , everything your family needs. Surrounded by beautiful trails, parks. This home offers the perfect balance between urban convenience and peaceful, nature-filled living ideal for growing families! Property Features: Spacious layout with 9' ceilings on the main floor, laminate flooring throughout, Modern solid wood kitchen cabinets, quartz countertops, and stylish backsplash, Elegant oak staircases . 200A Power Panel, EV charger Plug on Garage wall, Enclosed front Porch. Huge Terrence attached on the back, Easy access to major roads, the Stouffville GO Station, making commuting a breeze. Don't miss out on this rare opportunity to own a nearly new, move-in-ready home in one of Stouffville most desirable and developing communities! |
| Price | $3,100 |
| Taxes: | $0.00 |
| Occupancy: | Owner |
| Address: | 11796 Tenth Line , Whitchurch-Stouffville, L4A 5G2, York |
| Directions/Cross Streets: | TENTH LINE/19TH Ave |
| Rooms: | 8 |
| Bedrooms: | 4 |
| Bedrooms +: | 0 |
| Family Room: | F |
| Basement: | Full, Unfinished |
| Furnished: | Unfu |
| Level/Floor | Room | Length(ft) | Width(ft) | Descriptions | |
| Room 1 | Main | Living Ro | 22.83 | 13.48 | Combined w/Dining, Laminate |
| Room 2 | Main | Dining Ro | 22.83 | 13.48 | Combined w/Living, Laminate |
| Room 3 | Main | Kitchen | 14.01 | 16.99 | Ceramic Backsplash, Backsplash, Quartz Counter |
| Room 4 | Second | Primary B | 13.48 | 9.84 | Laminate |
| Room 5 | Second | Bedroom 2 | 10.5 | 6.99 | Laminate |
| Room 6 | Second | Bedroom 3 | 11.71 | 8.79 | Laminate |
| Room 7 | Second | Bedroom 4 | 10.99 | 8.59 | Laminate |
| Washroom Type | No. of Pieces | Level |
| Washroom Type 1 | 4 | Second |
| Washroom Type 2 | 2 | Main |
| Washroom Type 3 | 0 | |
| Washroom Type 4 | 0 | |
| Washroom Type 5 | 0 |
| Total Area: | 0.00 |
| Approximatly Age: | 0-5 |
| Property Type: | Att/Row/Townhouse |
| Style: | 2-Storey |
| Exterior: | Brick, Vinyl Siding |
| Garage Type: | Built-In |
| Drive Parking Spaces: | 2 |
| Pool: | None |
| Laundry Access: | In Building |
| Approximatly Age: | 0-5 |
| Approximatly Square Footage: | 1500-2000 |
| CAC Included: | N |
| Water Included: | N |
| Cabel TV Included: | N |
| Common Elements Included: | N |
| Heat Included: | N |
| Parking Included: | Y |
| Condo Tax Included: | N |
| Building Insurance Included: | N |
| Fireplace/Stove: | N |
| Heat Type: | Forced Air |
| Central Air Conditioning: | Central Air |
| Central Vac: | N |
| Laundry Level: | Syste |
| Ensuite Laundry: | F |
| Sewers: | Sewer |
| Although the information displayed is believed to be accurate, no warranties or representations are made of any kind. |
| HOMELIFE NEW WORLD REALTY INC. |
|
|

Marjan Heidarizadeh
Sales Representative
Dir:
416-400-5987
Bus:
905-456-1000
| Virtual Tour | Book Showing | Email a Friend |
Jump To:
At a Glance:
| Type: | Freehold - Att/Row/Townhouse |
| Area: | York |
| Municipality: | Whitchurch-Stouffville |
| Neighbourhood: | Stouffville |
| Style: | 2-Storey |
| Approximate Age: | 0-5 |
| Beds: | 4 |
| Baths: | 2 |
| Fireplace: | N |
| Pool: | None |
Locatin Map:

