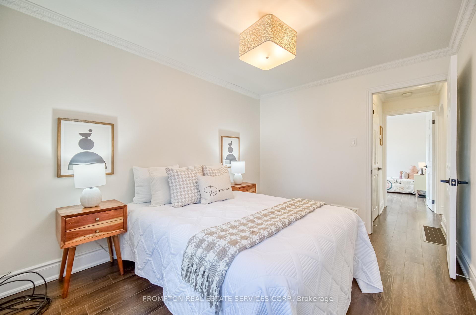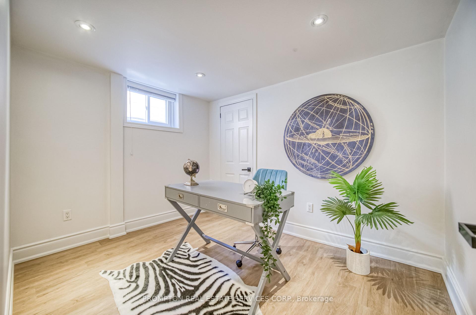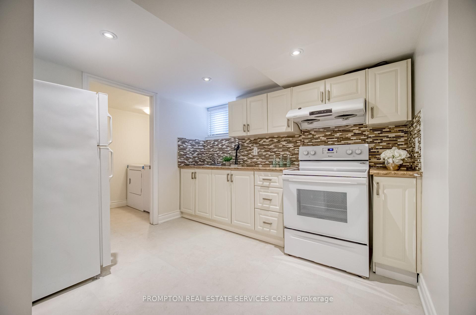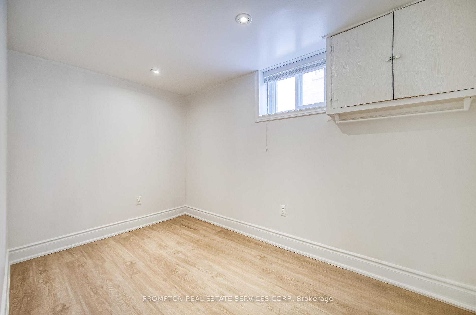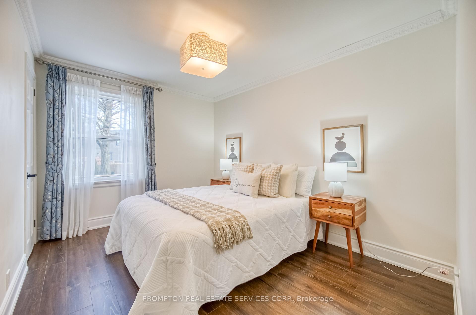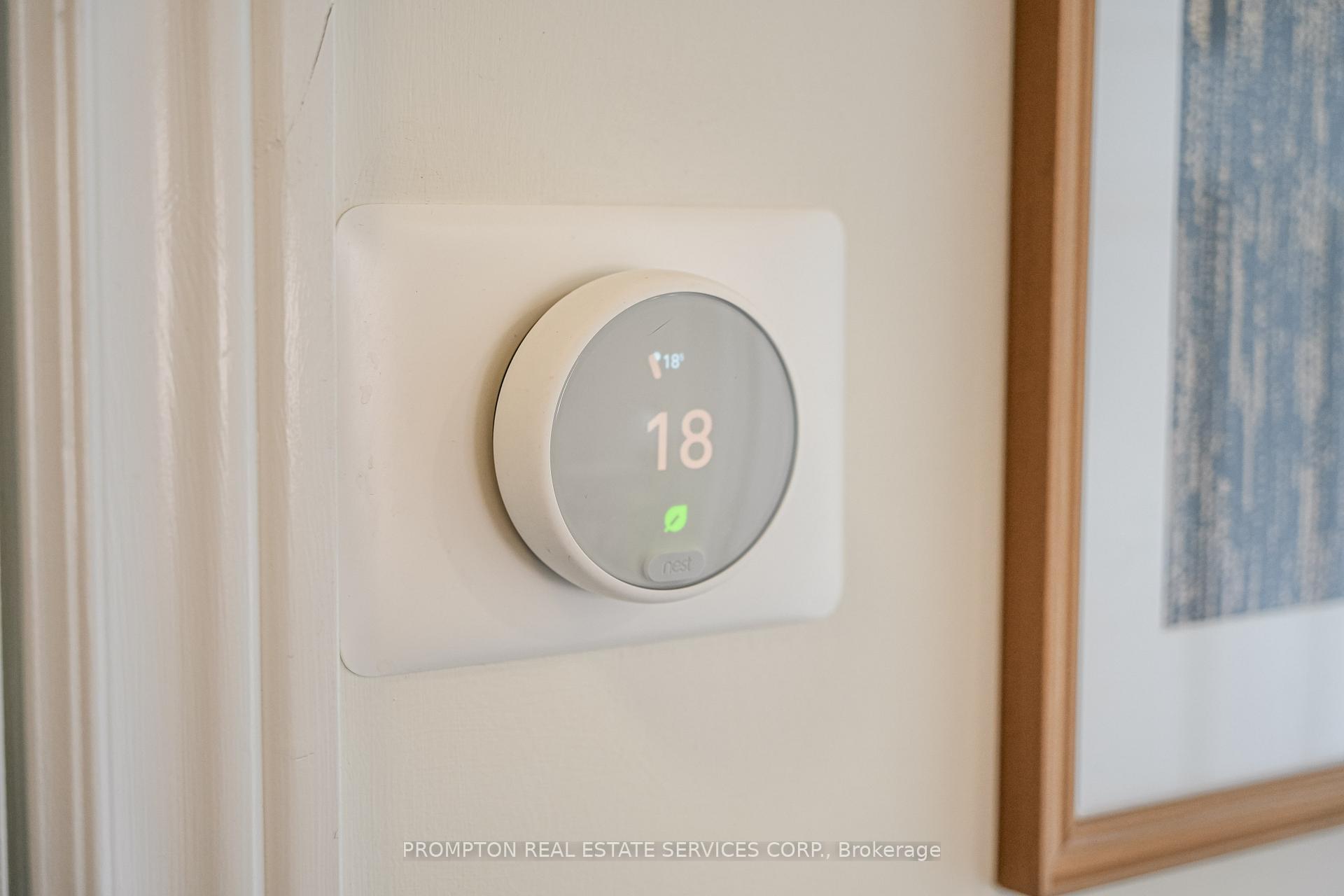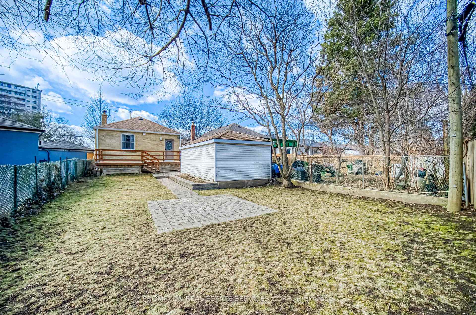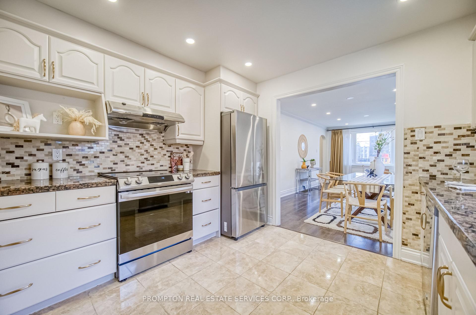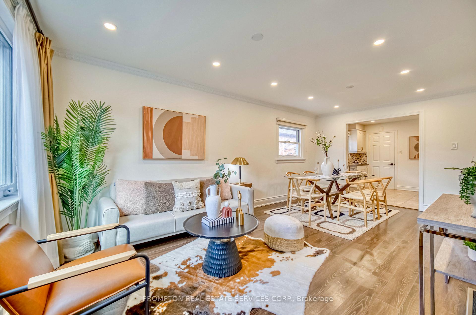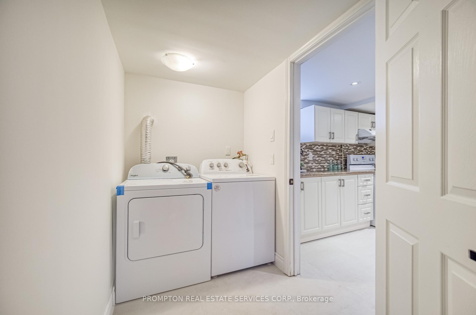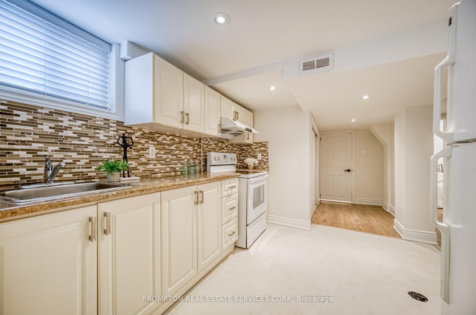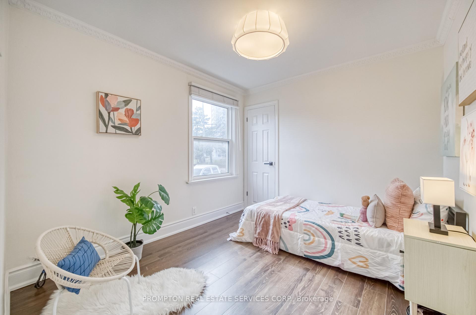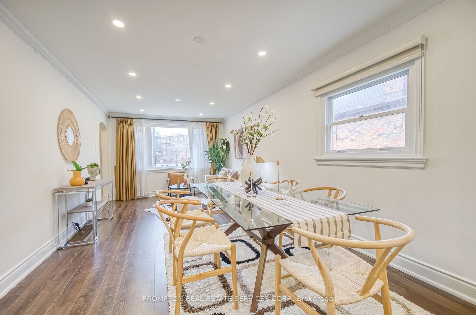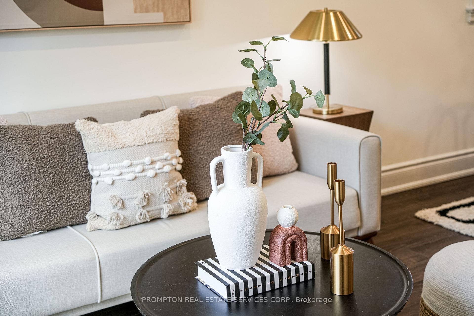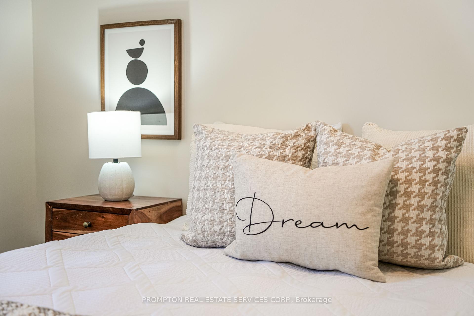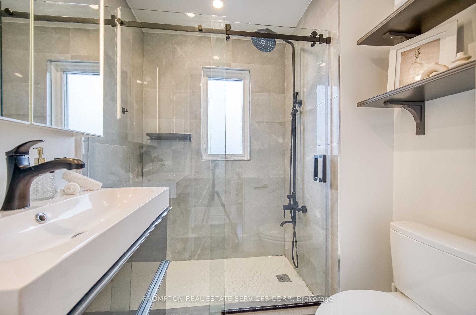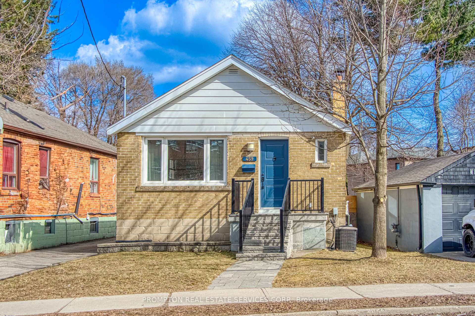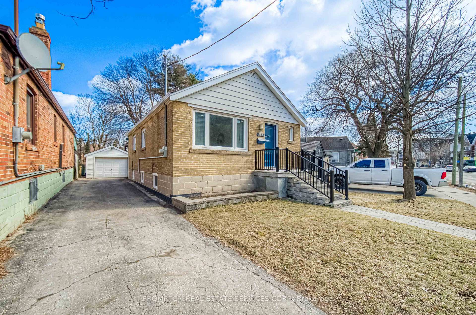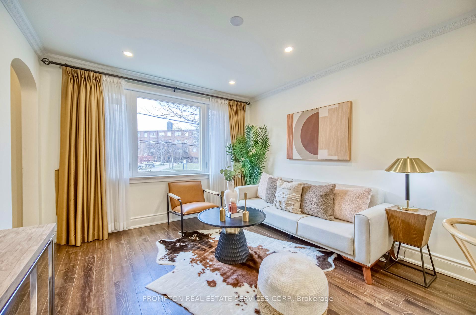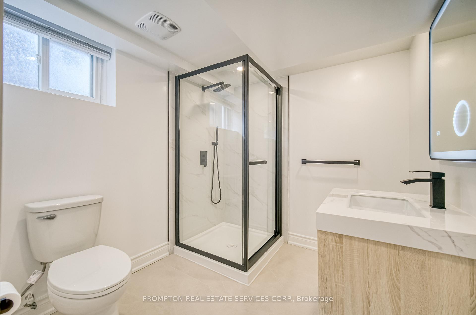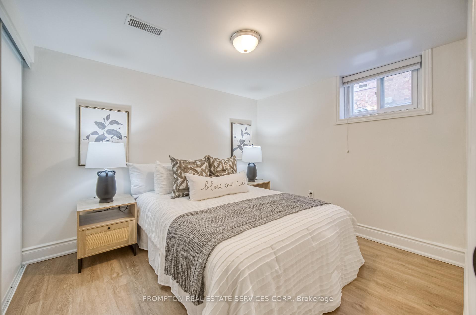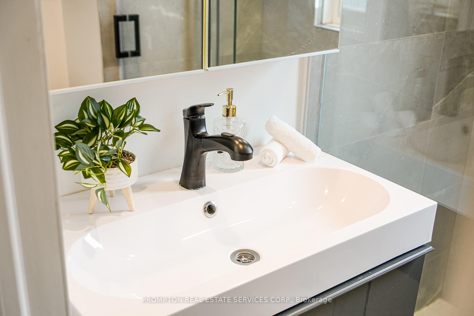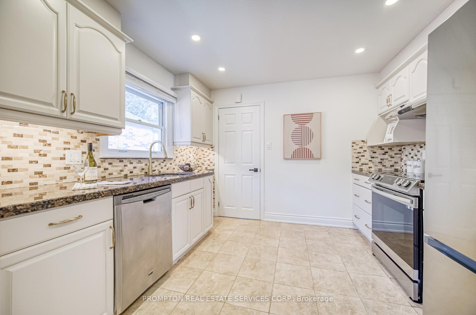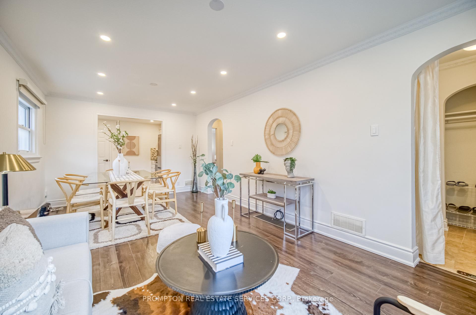$799,900
Available - For Sale
Listing ID: E12099934
459 Dawes Road , Toronto, M4B 2E7, Toronto
| Rarely Offered! Stunning Detached Home In Highly Desirable East York. 2+3 Bedrooms, 2 Kitchens & 2 Bathrooms Offers The Perfect Blend Of Comfort And Functionality. Basement W/ Separate Entrance, Perfect For Large Family Or High Rental Income. *** $$$ Spent On Premium Upgrades Including Renovated Bathroom (2025), Spotlight Thru-Out (2025), Stainless Steel Fridge & Stove Upper Level (2025), Washer & Dryer (2024), Floor Tile Lower Level (2025), Upgraded Flooring Thru-Out (2021), Roof (2019), Interlock Front (2021), Insulation (2018), Window (2013), Exterior Wall Waterproof. House Equipped W/ Nest Thermostat, Yale Smart Lock, Nest Smoke Detector. Oversized Driveway Can Park 4 Cars. *** 1 Min Walk To TTC, 30 Min Transit To Downtown. Close To Dvp, Go Train Station, Subway Station, Restaurants, Supermarkets & Shopping Centre. |
| Price | $799,900 |
| Taxes: | $3705.00 |
| Occupancy: | Vacant |
| Address: | 459 Dawes Road , Toronto, M4B 2E7, Toronto |
| Directions/Cross Streets: | Victoria Park / St. Clair |
| Rooms: | 5 |
| Rooms +: | 4 |
| Bedrooms: | 2 |
| Bedrooms +: | 3 |
| Family Room: | F |
| Basement: | Finished, Separate Ent |
| Level/Floor | Room | Length(ft) | Width(ft) | Descriptions | |
| Room 1 | Main | Living Ro | 19.32 | 10.76 | Combined w/Dining, Laminate, Large Window |
| Room 2 | Main | Dining Ro | 19.32 | 10.76 | Combined w/Living, Laminate, Window |
| Room 3 | Main | Kitchen | 10.86 | 9.71 | Granite Counters, Pot Lights, Granite Floor |
| Room 4 | Main | Primary B | 12.1 | 9.05 | Laminate, Closet, Overlooks Backyard |
| Room 5 | Main | Bedroom 2 | 9.91 | 9.05 | Laminate, Closet, Window |
| Room 6 | Basement | Bedroom | 10 | 8.04 | Laminate, Window, Closet |
| Room 7 | Basement | Bedroom | 11.18 | 6.59 | Laminate, Pot Lights, Window |
| Room 8 | Basement | Bedroom | 10.1 | 8.59 | Laminate, Window, Closet |
| Room 9 | Basement | Kitchen | 10.04 | 8.89 | Granite Floor, Backsplash, Pot Lights |
| Washroom Type | No. of Pieces | Level |
| Washroom Type 1 | 4 | Main |
| Washroom Type 2 | 4 | Basement |
| Washroom Type 3 | 0 | |
| Washroom Type 4 | 0 | |
| Washroom Type 5 | 0 |
| Total Area: | 0.00 |
| Property Type: | Detached |
| Style: | Bungalow |
| Exterior: | Brick |
| Garage Type: | Detached |
| (Parking/)Drive: | Private |
| Drive Parking Spaces: | 4 |
| Park #1 | |
| Parking Type: | Private |
| Park #2 | |
| Parking Type: | Private |
| Pool: | None |
| Approximatly Square Footage: | 700-1100 |
| CAC Included: | N |
| Water Included: | N |
| Cabel TV Included: | N |
| Common Elements Included: | N |
| Heat Included: | N |
| Parking Included: | N |
| Condo Tax Included: | N |
| Building Insurance Included: | N |
| Fireplace/Stove: | N |
| Heat Type: | Forced Air |
| Central Air Conditioning: | Central Air |
| Central Vac: | N |
| Laundry Level: | Syste |
| Ensuite Laundry: | F |
| Sewers: | Sewer |
$
%
Years
This calculator is for demonstration purposes only. Always consult a professional
financial advisor before making personal financial decisions.
| Although the information displayed is believed to be accurate, no warranties or representations are made of any kind. |
| PROMPTON REAL ESTATE SERVICES CORP. |
|
|

Marjan Heidarizadeh
Sales Representative
Dir:
416-400-5987
Bus:
905-456-1000
| Book Showing | Email a Friend |
Jump To:
At a Glance:
| Type: | Freehold - Detached |
| Area: | Toronto |
| Municipality: | Toronto E03 |
| Neighbourhood: | O'Connor-Parkview |
| Style: | Bungalow |
| Tax: | $3,705 |
| Beds: | 2+3 |
| Baths: | 2 |
| Fireplace: | N |
| Pool: | None |
Locatin Map:
Payment Calculator:

