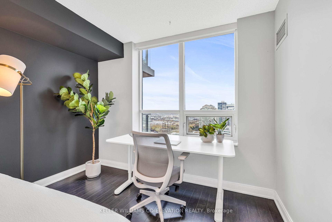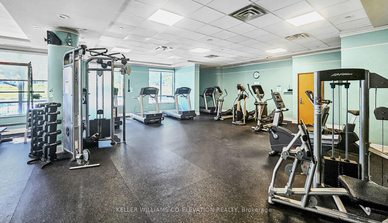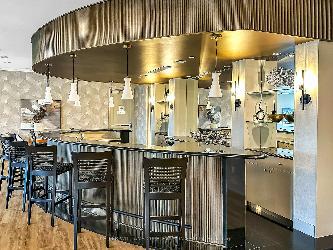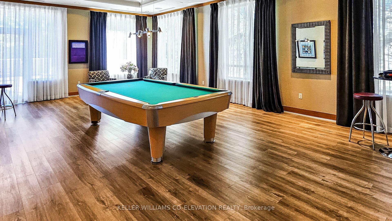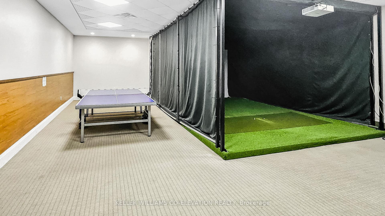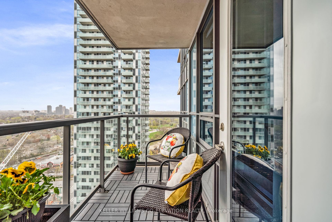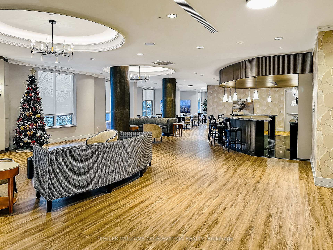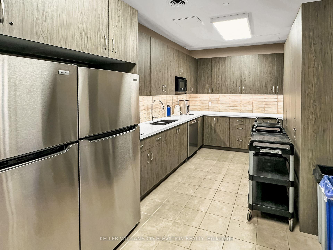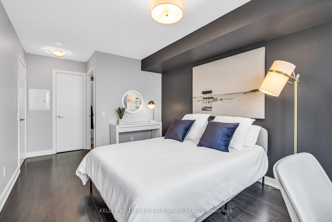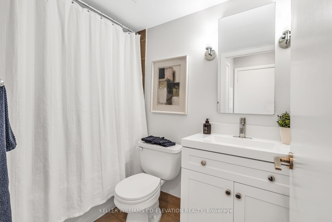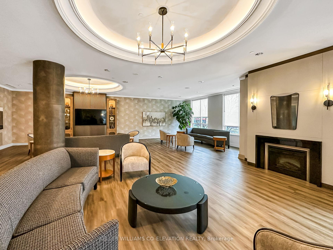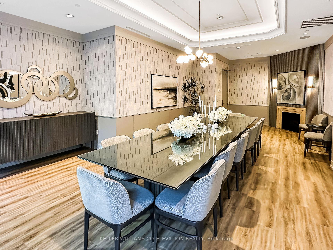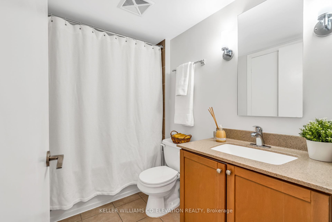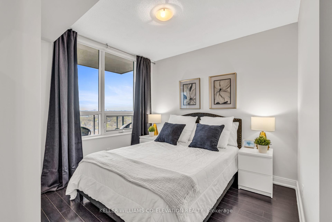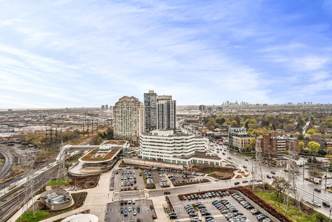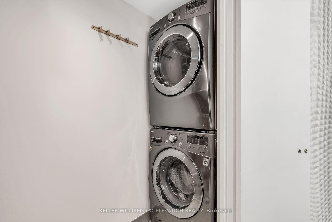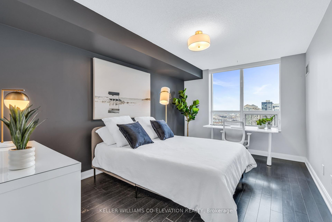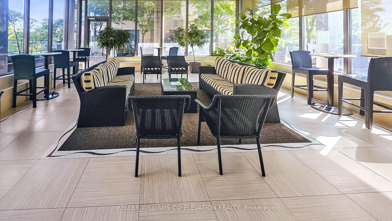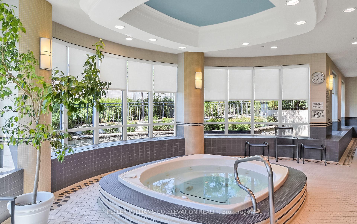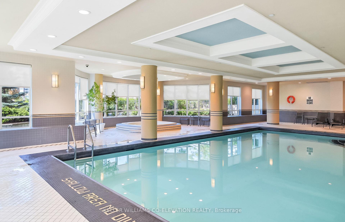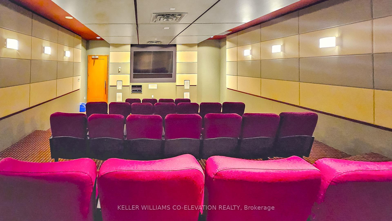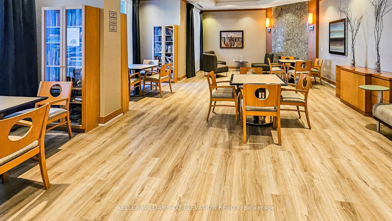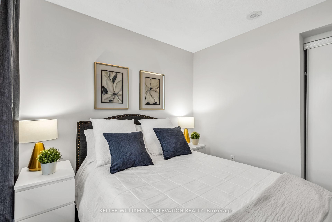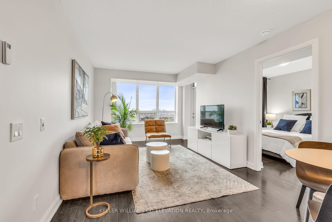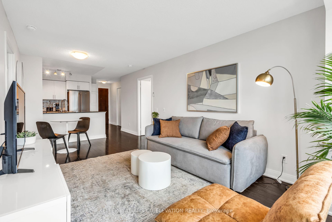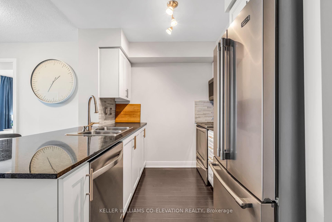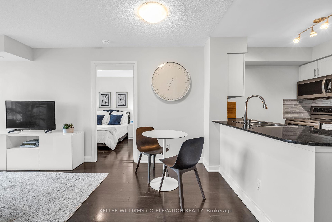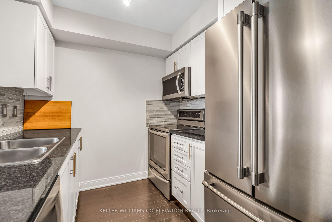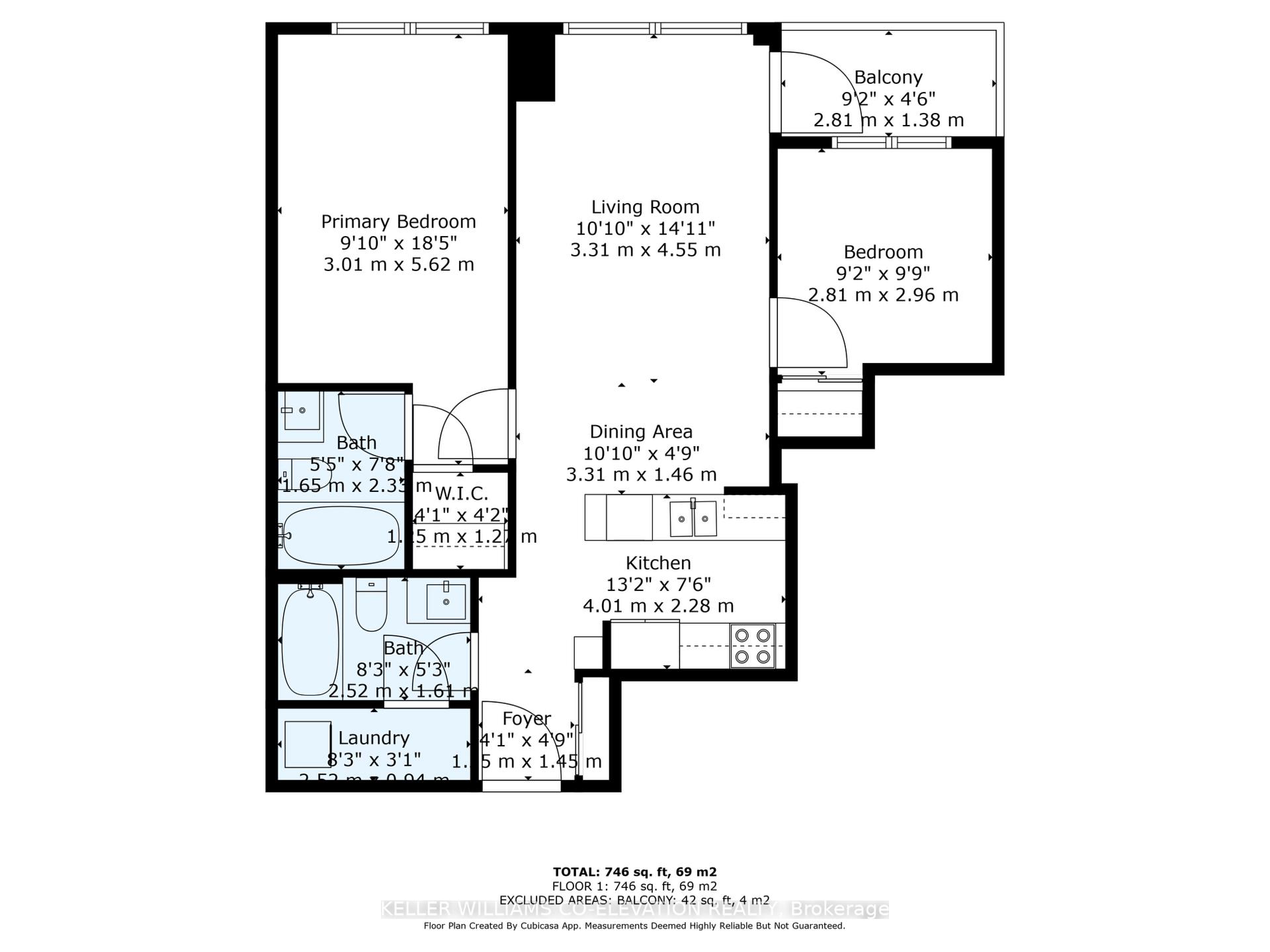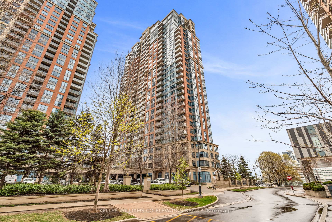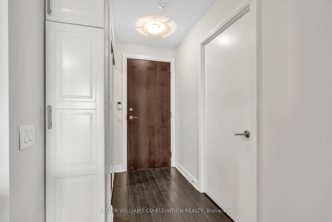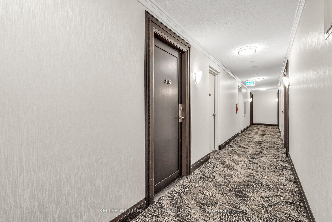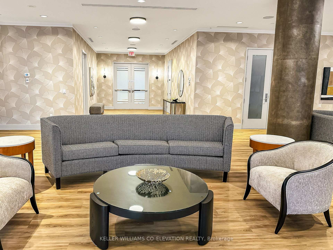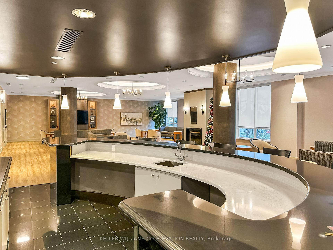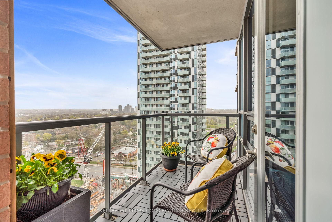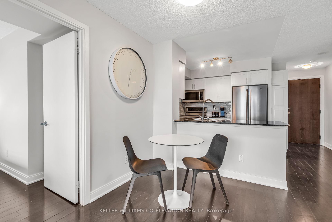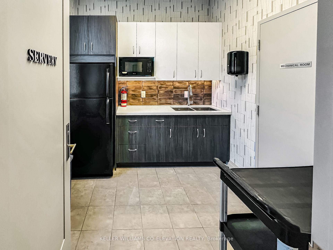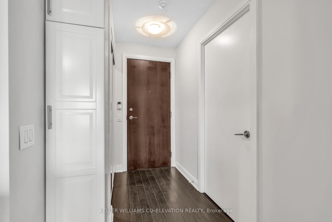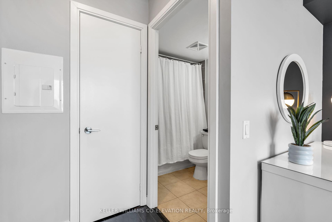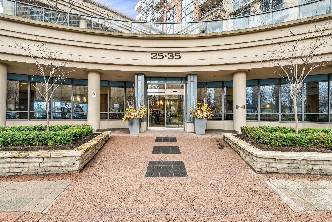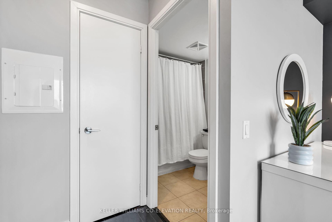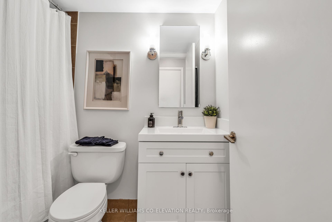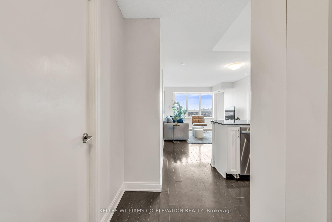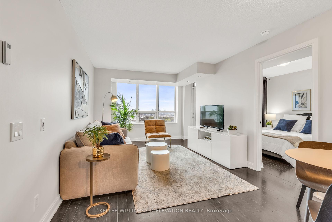$679,000
Available - For Sale
Listing ID: W12121943
35 Viking Lane , Toronto, M9B 0A2, Toronto
| Bright, Immaculate 2 Bedroom, 2 full Bath Condo at Tridel's Luxurious "Nuvo At Essex" Complex. Enjoy Unobstructed South West Views from Every Window on the 24th Floor. Large Primary Bedroom features Ensuite Bathroom, (New Vanity & Faucet), Spacious Walk- In Closet and Ample room for a King Size Bed! The Versatile Second Bedroom, with a Large Picture Window is perfect for Guests or a Home Office. Rare Walk-in Laundry Room has Built in Storage Shelves. The Kitchen has Brand New White Shaker Cabinet Doors with Soft- Close Hinges and Updated Handles, Granite Countertops, Custom Backsplash, and Upgraded Stainless Steel Appliances. The Living /Dining/ Kitchen Open Plan allows ample opportunity to enjoy the lovely Clear Views and Easy Access to the Sunny Balcony! Freshly Painted in light Neutral tones, makes this condo "Move In Ready". Resort style Amenities include 24 hr Concierge, Security, Indoor Pool, WhirlPool, Sauna, Gym, Outdoor Barbecues, Theatre, Party Room, Virtual golf/Table Tennis, Guest Suites and Ample Visitor Parking. Fabulous Location - Steps to Kipling Station, TTC & GO Train, Farm Boy and Six Points Plaza. Quick Access to Hwy 427, Q.E.W, Gardiner and Airport. This condo Offers the Perfect Blend of Luxury and Convenience and to top it off, the One Parking Spot and Locker are located on the same Level! |
| Price | $679,000 |
| Taxes: | $2504.00 |
| Assessment Year: | 2024 |
| Occupancy: | Owner |
| Address: | 35 Viking Lane , Toronto, M9B 0A2, Toronto |
| Postal Code: | M9B 0A2 |
| Province/State: | Toronto |
| Directions/Cross Streets: | Kipling and Dundas |
| Level/Floor | Room | Length(ft) | Width(ft) | Descriptions | |
| Room 1 | Flat | Living Ro | 14.92 | 10.86 | Laminate, Pot Lights, W/O To Balcony |
| Room 2 | Flat | Dining Ro | 4.79 | 10.86 | Laminate, Combined w/Living |
| Room 3 | Flat | Kitchen | 7.48 | 13.15 | Granite Counters, Stainless Steel Appl, Custom Backsplash |
| Room 4 | Flat | Primary B | 18.43 | 10 | Laminate, Walk-In Closet(s), 4 Pc Ensuite |
| Room 5 | Flat | Bedroom 2 | 9.22 | 9.71 | Laminate, Closet, SW View |
| Room 6 | Flat | Laundry | 8.27 | 3.08 | B/I Shelves, Ceramic Floor, Double |
| Washroom Type | No. of Pieces | Level |
| Washroom Type 1 | 4 | Flat |
| Washroom Type 2 | 0 | |
| Washroom Type 3 | 0 | |
| Washroom Type 4 | 0 | |
| Washroom Type 5 | 0 |
| Total Area: | 0.00 |
| Sprinklers: | Conc |
| Washrooms: | 2 |
| Heat Type: | Forced Air |
| Central Air Conditioning: | Central Air |
| Elevator Lift: | True |
$
%
Years
This calculator is for demonstration purposes only. Always consult a professional
financial advisor before making personal financial decisions.
| Although the information displayed is believed to be accurate, no warranties or representations are made of any kind. |
| KELLER WILLIAMS CO-ELEVATION REALTY |
|
|

Marjan Heidarizadeh
Sales Representative
Dir:
416-400-5987
Bus:
905-456-1000
| Virtual Tour | Book Showing | Email a Friend |
Jump To:
At a Glance:
| Type: | Com - Condo Apartment |
| Area: | Toronto |
| Municipality: | Toronto W08 |
| Neighbourhood: | Islington-City Centre West |
| Style: | Apartment |
| Tax: | $2,504 |
| Maintenance Fee: | $657.01 |
| Beds: | 2 |
| Baths: | 2 |
| Fireplace: | N |
Locatin Map:
Payment Calculator:

