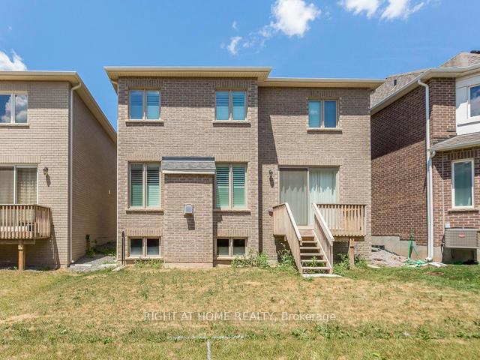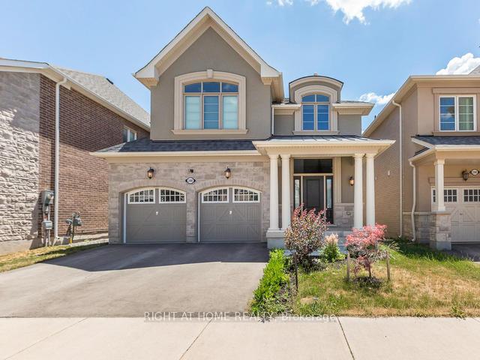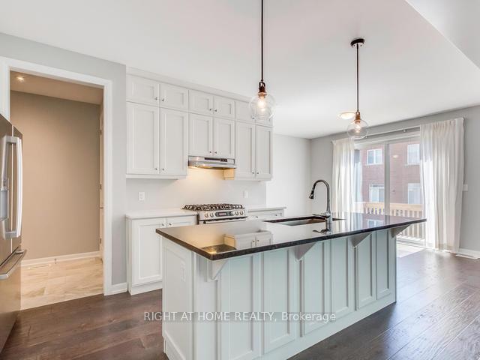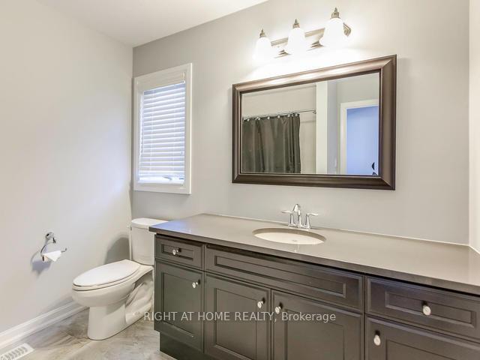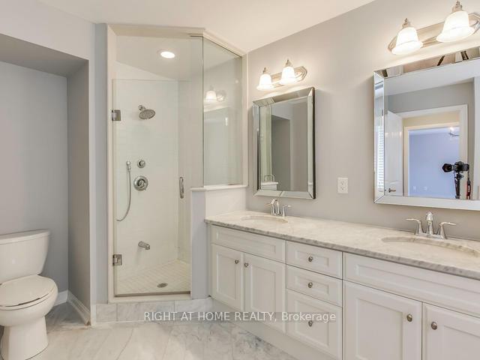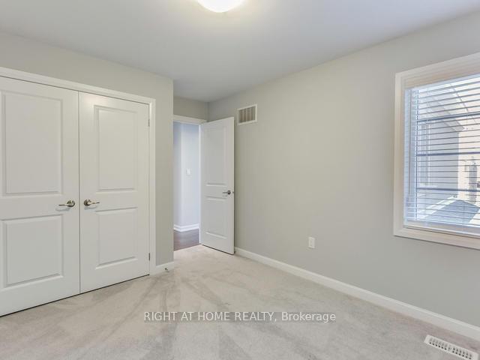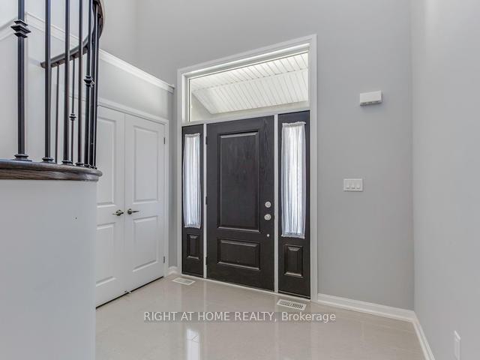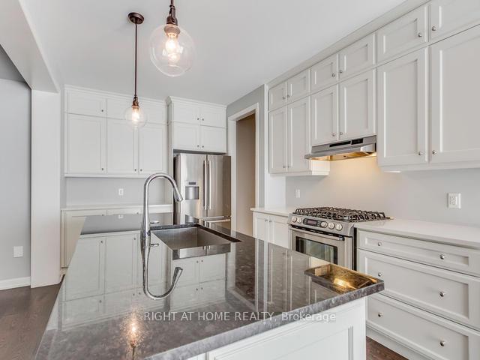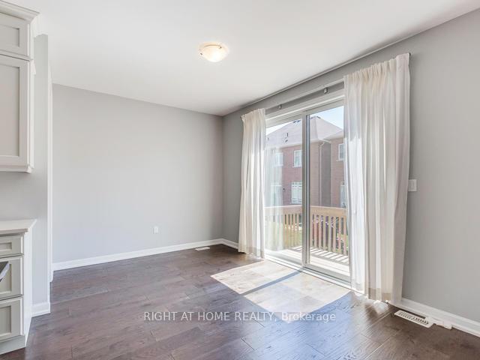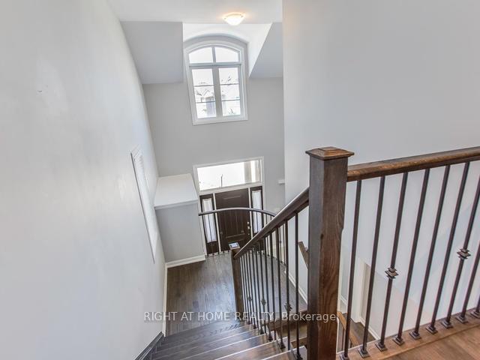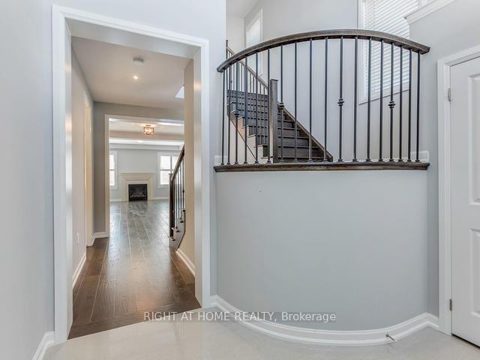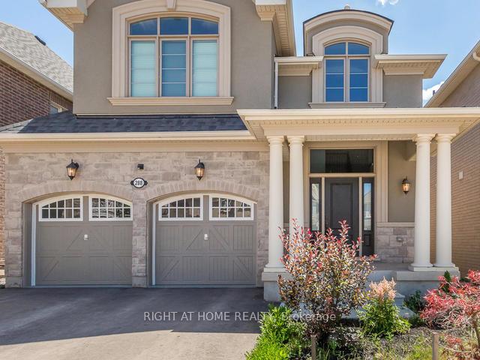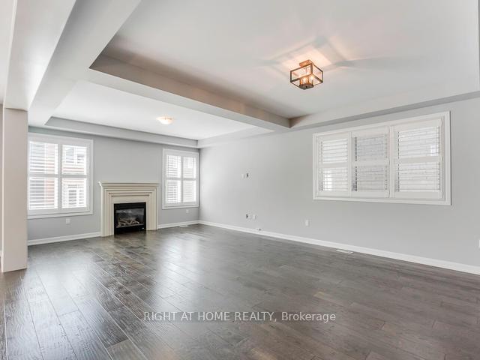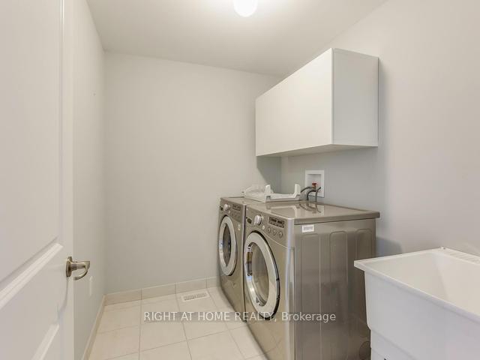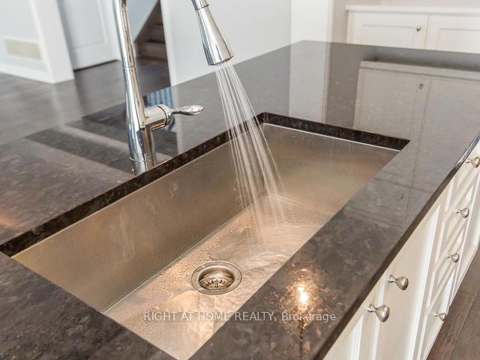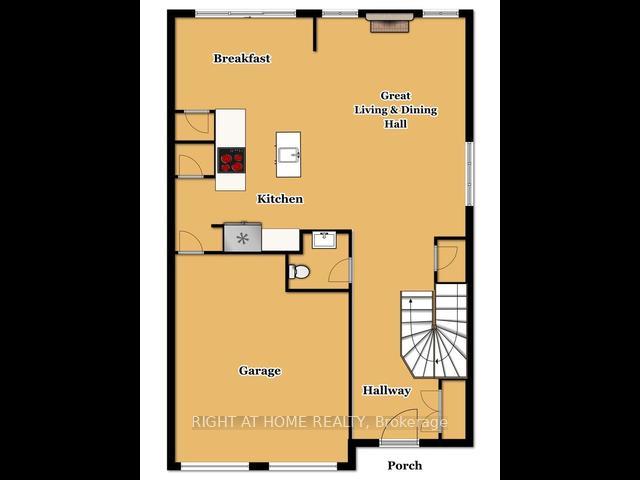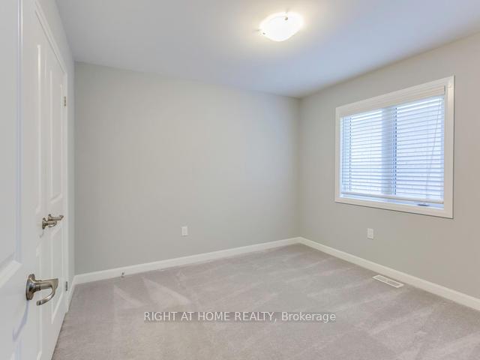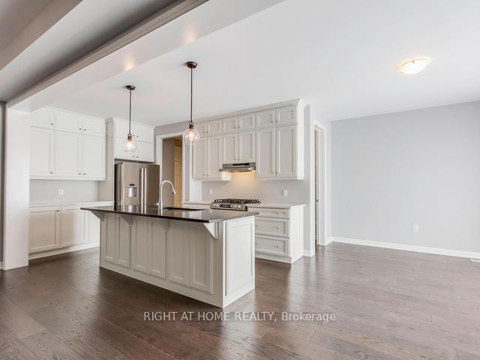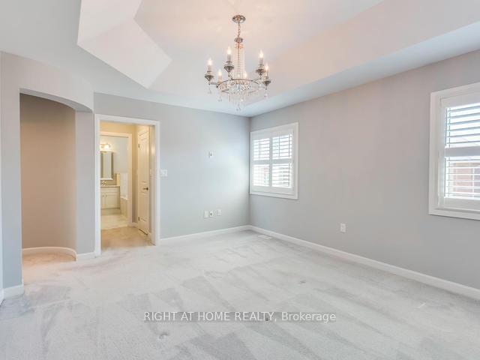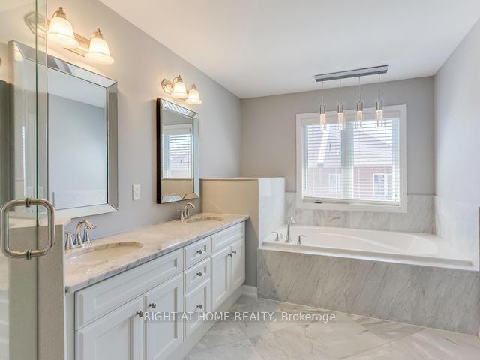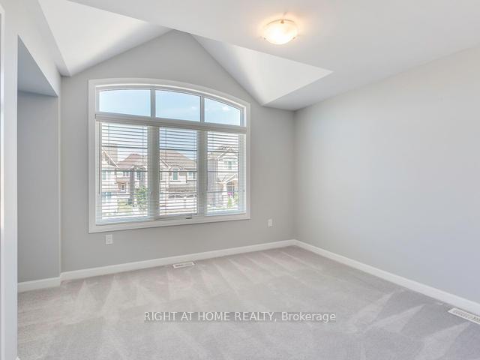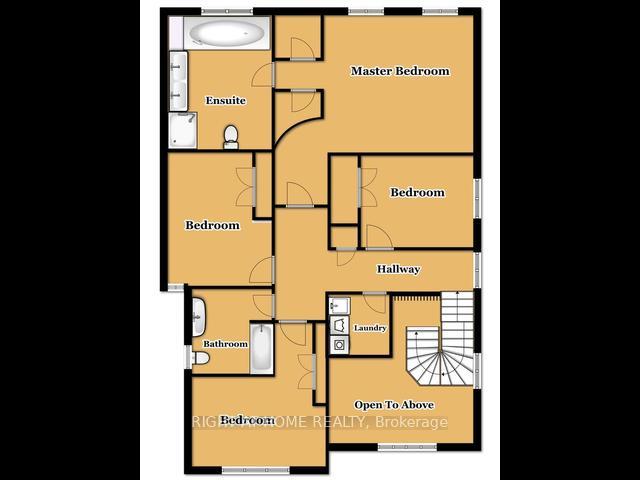$4,900
Available - For Rent
Listing ID: W12122621
288 Sixteen Mile Driv West , Oakville, L6M 0V8, Halton
| **Absolutely Amazing Home!!** Mattamy Built, Energy Star Efficient With Thousands Spent On Ugds! 9' Ceilings On The Main With Great Hall, Exquisitely Upgrd Kitchen With Ext Cabs & Gran Cntrs, Bianco Undrmt Sink, Porcelain Tiles, Hand Scrpd Hdwd Flrs. Eligent Wood Stcse W Iron Pickets/ Smooth Ceilings Top And Bottom/R-I Gas Line For Bbq/ Mstr Br Feat. Tray Ceiling, His&Hers W/I Closets, 5Pce Carrera Marble Flrs Master Ens & Counter, Sep Shower & Soaker Tub. Finished Basement/Rec Room and 4pc Washroom |
| Price | $4,900 |
| Taxes: | $0.00 |
| Occupancy: | Tenant |
| Address: | 288 Sixteen Mile Driv West , Oakville, L6M 0V8, Halton |
| Directions/Cross Streets: | Dundas St W/Preservation Dr |
| Rooms: | 10 |
| Rooms +: | 4 |
| Bedrooms: | 4 |
| Bedrooms +: | 1 |
| Family Room: | T |
| Basement: | Finished |
| Furnished: | Unfu |
| Level/Floor | Room | Length(ft) | Width(ft) | Descriptions | |
| Room 1 | Main | Living Ro | 14.99 | 12 | Fireplace, Hardwood Floor |
| Room 2 | Main | Kitchen | 14.01 | 10.5 | Hardwood Floor |
| Room 3 | Main | Breakfast | 9.18 | 9.18 | Hardwood Floor, W/O To Patio |
| Room 4 | Main | Mud Room | 4.92 | 3.94 | Ceramic Floor, W/O To Garage |
| Room 5 | Upper | Bedroom | 14.99 | 16.4 | 4 Pc Ensuite, Ceramic Floor |
| Room 6 | Upper | Bedroom 2 | 10.4 | 10 | |
| Room 7 | Upper | Bedroom 3 | 10.4 | 10 | |
| Room 8 | Upper | Bedroom 4 | 10.5 | 10.5 | |
| Room 9 | Upper | Laundry | 6.56 | 10.5 | Ceramic Floor, Laundry Sink |
| Room 10 | Upper | Bathroom | 8.2 | 10.82 | Ceramic Floor |
| Washroom Type | No. of Pieces | Level |
| Washroom Type 1 | 2 | Ground |
| Washroom Type 2 | 4 | Upper |
| Washroom Type 3 | 4 | Upper |
| Washroom Type 4 | 3 | Basement |
| Washroom Type 5 | 0 |
| Total Area: | 0.00 |
| Property Type: | Detached |
| Style: | 2-Storey |
| Exterior: | Brick Front |
| Garage Type: | Built-In |
| Drive Parking Spaces: | 4 |
| Pool: | Communit |
| Laundry Access: | Laundry Room |
| CAC Included: | N |
| Water Included: | N |
| Cabel TV Included: | N |
| Common Elements Included: | N |
| Heat Included: | N |
| Parking Included: | Y |
| Condo Tax Included: | N |
| Building Insurance Included: | N |
| Fireplace/Stove: | Y |
| Heat Type: | Forced Air |
| Central Air Conditioning: | Central Air |
| Central Vac: | N |
| Laundry Level: | Syste |
| Ensuite Laundry: | F |
| Elevator Lift: | True |
| Sewers: | Sewer |
| Although the information displayed is believed to be accurate, no warranties or representations are made of any kind. |
| RIGHT AT HOME REALTY |
|
|

Marjan Heidarizadeh
Sales Representative
Dir:
416-400-5987
Bus:
905-456-1000
| Book Showing | Email a Friend |
Jump To:
At a Glance:
| Type: | Freehold - Detached |
| Area: | Halton |
| Municipality: | Oakville |
| Neighbourhood: | 1008 - GO Glenorchy |
| Style: | 2-Storey |
| Beds: | 4+1 |
| Baths: | 4 |
| Fireplace: | Y |
| Pool: | Communit |
Locatin Map:

