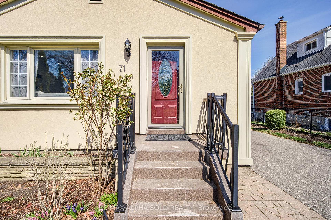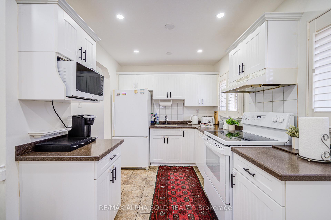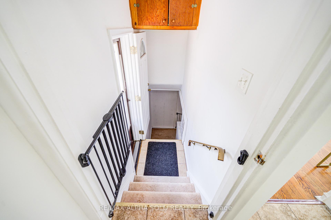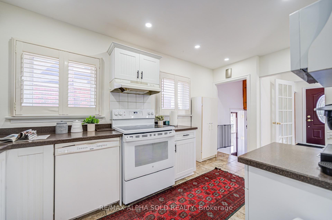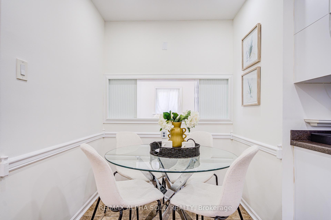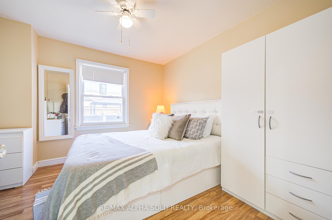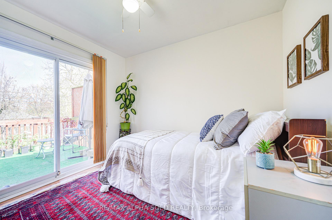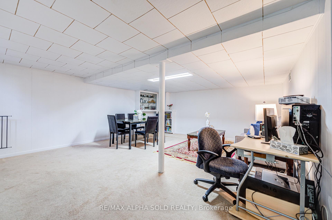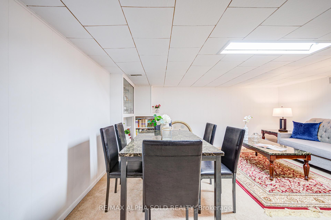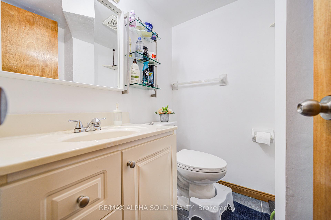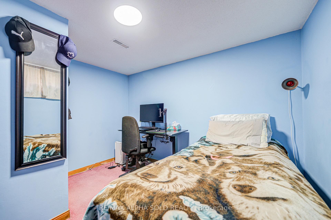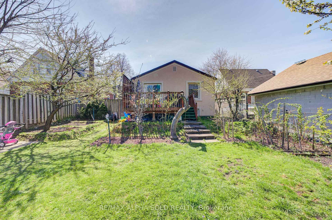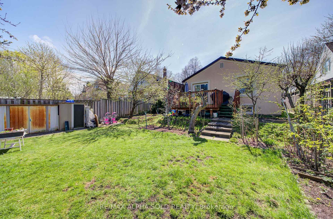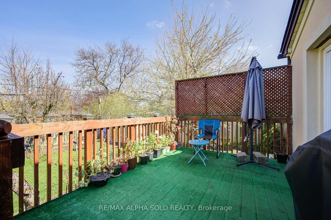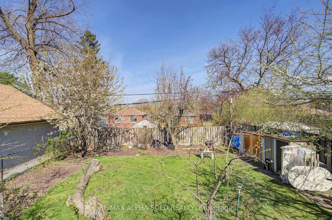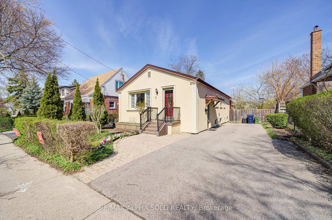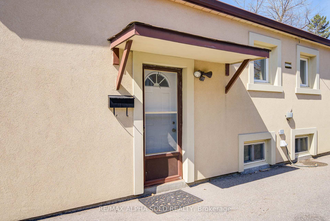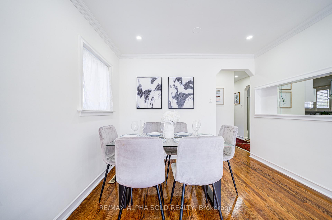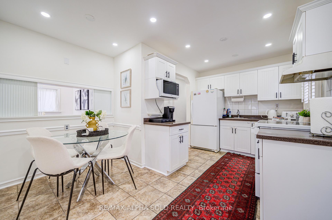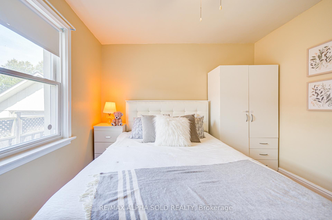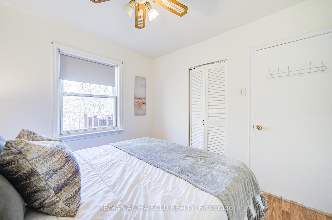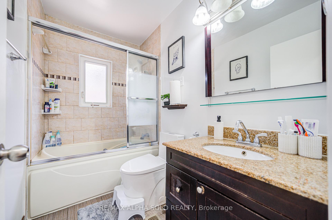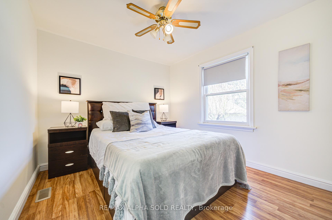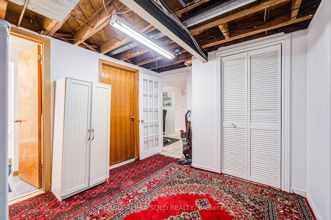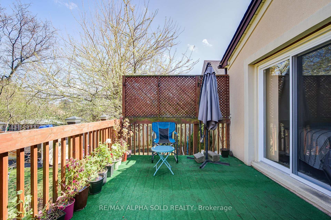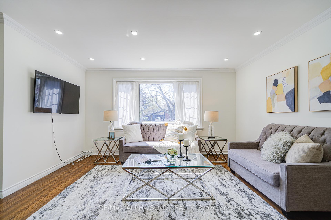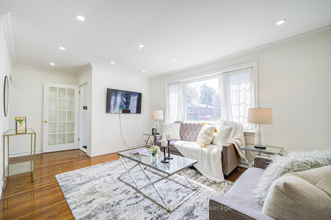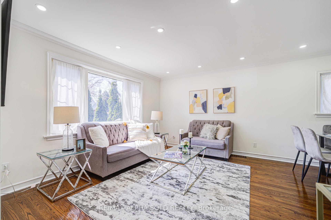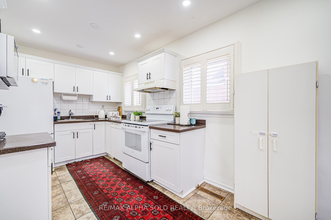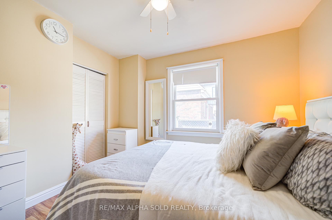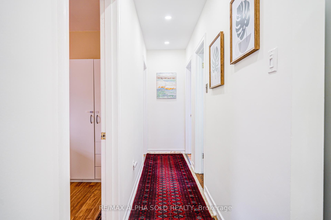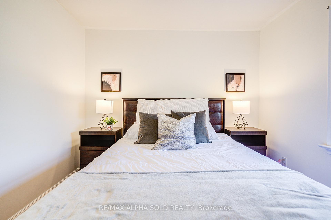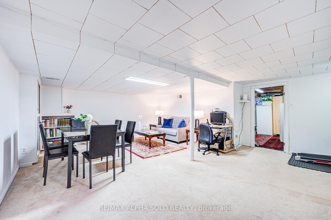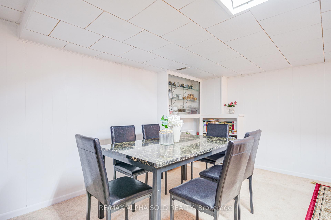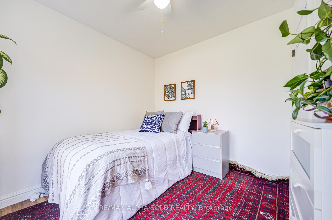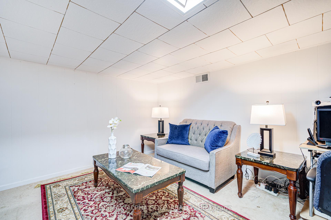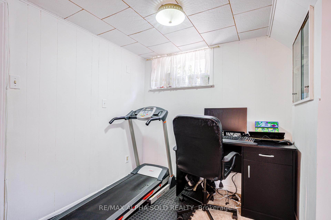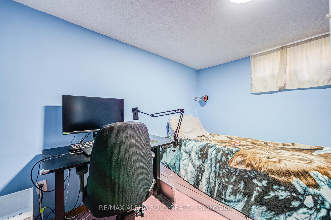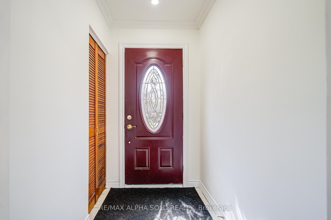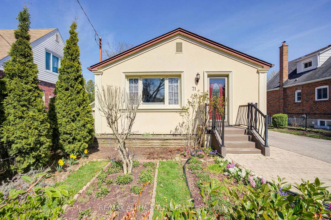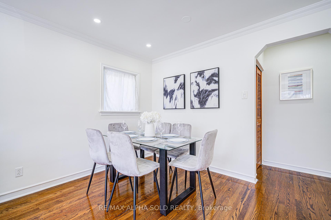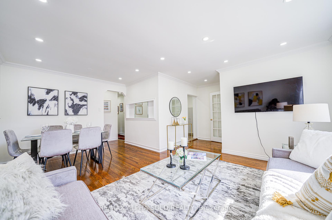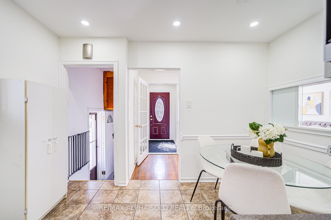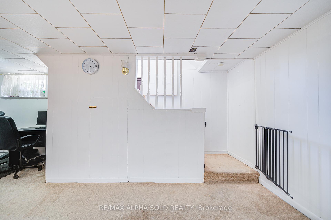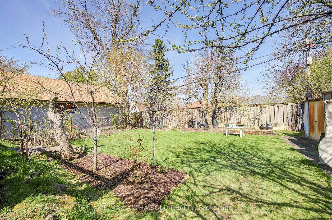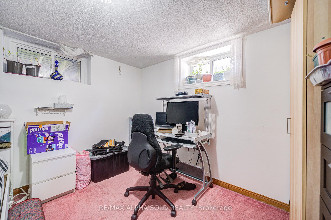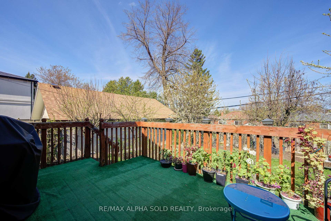$899,000
Available - For Sale
Listing ID: E12123327
71 Vauxhall Driv , Toronto, M1P 1R1, Toronto
| Welcome to this charming detached bungalow nestled in the desirable Dorset Park neighbourhood of Toronto! Offering 3+2 bedrooms, this spacious residence is ideal for families or investors alike. The home features a finished basement with a separate entrance, providing excellent rental or in-law suite potential. The main floor boasts hardwood flooring throughout, with pot lights illuminating the living room, dining area, and kitchen for a bright and modern ambiance. The west-facing living room window brings in beautiful afternoon sunlight, creating a warm and inviting space. Downstairs, you'll find a finished basement with a separate entrance, perfect for an in-law suite or rental opportunity. Enjoy a spacious backyard with a patio, ideal for summer entertaining or relaxing with family. With parking for 4 vehicles on the private driveway, convenience is never an issue. Conveniently located near Costco, Kennedy Commons, grocery stores, parks, McGregor Park Community Centre, and Highway 401, and just steps to public transit, this home offers unbeatable accessibility and everyday convenience. A great opportunity to own in a family-friendly and well-connected community - don't miss it! |
| Price | $899,000 |
| Taxes: | $4563.55 |
| Occupancy: | Owner |
| Address: | 71 Vauxhall Driv , Toronto, M1P 1R1, Toronto |
| Directions/Cross Streets: | Birchmount/Lawrence |
| Rooms: | 6 |
| Rooms +: | 3 |
| Bedrooms: | 3 |
| Bedrooms +: | 2 |
| Family Room: | F |
| Basement: | Finished, Separate Ent |
| Level/Floor | Room | Length(ft) | Width(ft) | Descriptions | |
| Room 1 | Ground | Living Ro | 18.86 | 11.48 | Hardwood Floor, Crown Moulding, Pot Lights |
| Room 2 | Ground | Dining Ro | 10.17 | 6.23 | Hardwood Floor, Crown Moulding, Pot Lights |
| Room 3 | Ground | Kitchen | 14.1 | 11.48 | Ceramic Floor, Breakfast Area, Pot Lights |
| Room 4 | Ground | Primary B | 10.5 | 10.33 | Hardwood Floor, Closet, Ceiling Fan(s) |
| Room 5 | Ground | Bedroom 2 | 10.5 | 10.33 | Hardwood Floor, Closet |
| Room 6 | Ground | Bedroom 3 | 10.17 | 9.18 | Hardwood Floor, Closet |
| Room 7 | Basement | Family Ro | 18.86 | 17.97 | |
| Room 8 | Basement | Bedroom 4 | 8.99 | 8.86 | Above Grade Window |
| Room 9 | Basement | Bedroom 5 | 8.69 | 8.36 | Above Grade Window |
| Washroom Type | No. of Pieces | Level |
| Washroom Type 1 | 4 | Ground |
| Washroom Type 2 | 2 | Basement |
| Washroom Type 3 | 0 | |
| Washroom Type 4 | 0 | |
| Washroom Type 5 | 0 |
| Total Area: | 0.00 |
| Property Type: | Detached |
| Style: | Bungalow |
| Exterior: | Stucco (Plaster) |
| Garage Type: | None |
| (Parking/)Drive: | Private |
| Drive Parking Spaces: | 4 |
| Park #1 | |
| Parking Type: | Private |
| Park #2 | |
| Parking Type: | Private |
| Pool: | None |
| Approximatly Square Footage: | 1100-1500 |
| CAC Included: | N |
| Water Included: | N |
| Cabel TV Included: | N |
| Common Elements Included: | N |
| Heat Included: | N |
| Parking Included: | N |
| Condo Tax Included: | N |
| Building Insurance Included: | N |
| Fireplace/Stove: | N |
| Heat Type: | Forced Air |
| Central Air Conditioning: | Central Air |
| Central Vac: | N |
| Laundry Level: | Syste |
| Ensuite Laundry: | F |
| Sewers: | Sewer |
$
%
Years
This calculator is for demonstration purposes only. Always consult a professional
financial advisor before making personal financial decisions.
| Although the information displayed is believed to be accurate, no warranties or representations are made of any kind. |
| RE/MAX ALPHA SOLD REALTY |
|
|

Marjan Heidarizadeh
Sales Representative
Dir:
416-400-5987
Bus:
905-456-1000
| Book Showing | Email a Friend |
Jump To:
At a Glance:
| Type: | Freehold - Detached |
| Area: | Toronto |
| Municipality: | Toronto E04 |
| Neighbourhood: | Dorset Park |
| Style: | Bungalow |
| Tax: | $4,563.55 |
| Beds: | 3+2 |
| Baths: | 2 |
| Fireplace: | N |
| Pool: | None |
Locatin Map:
Payment Calculator:

