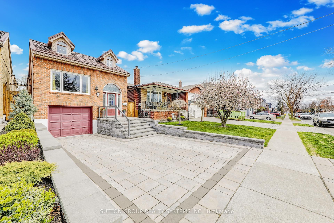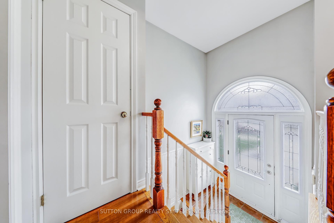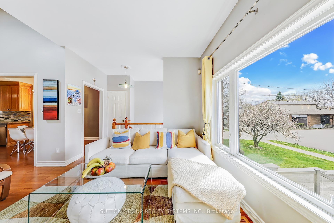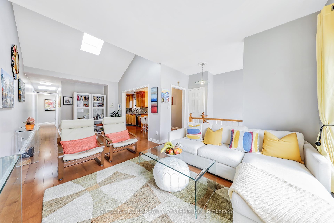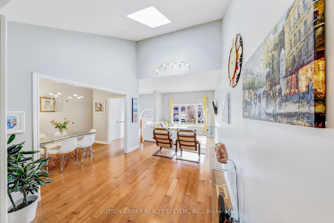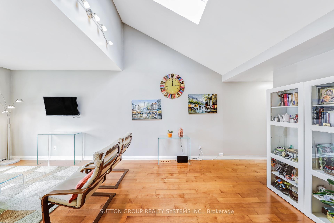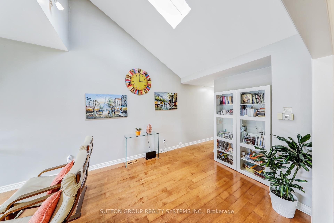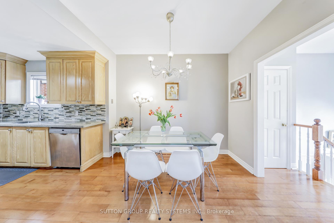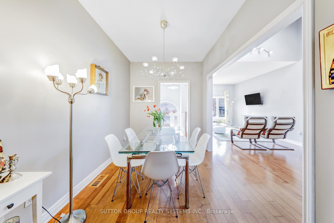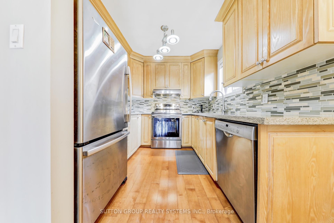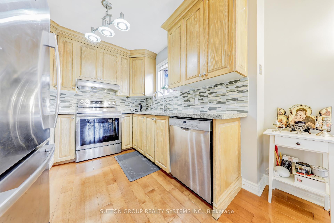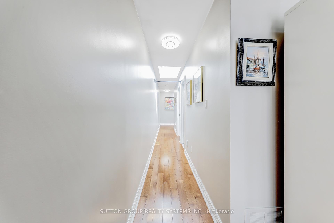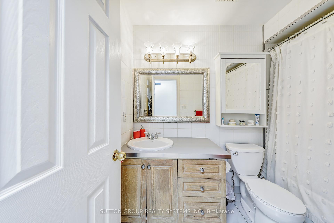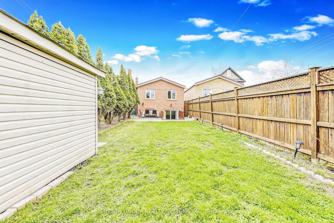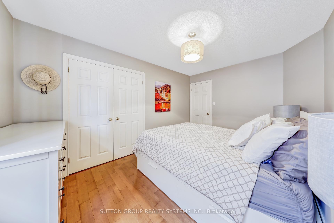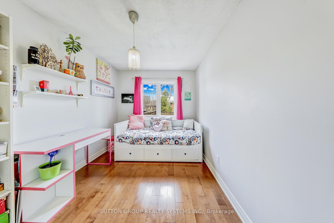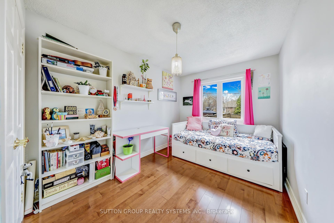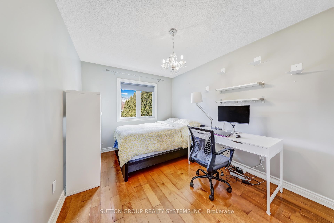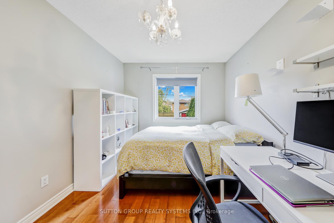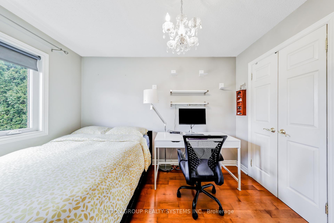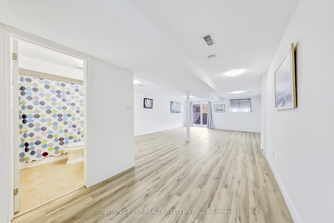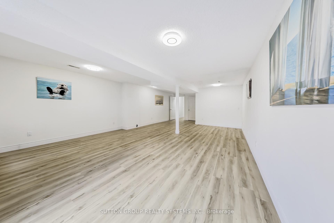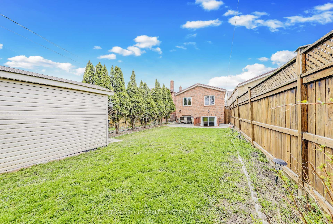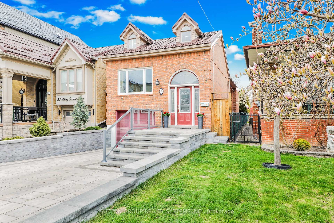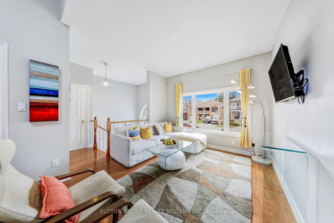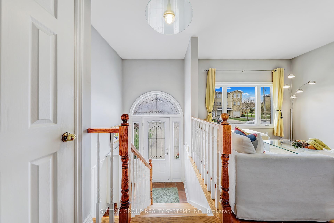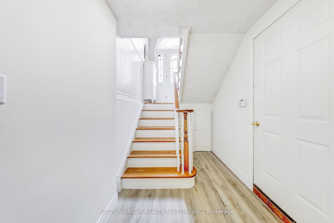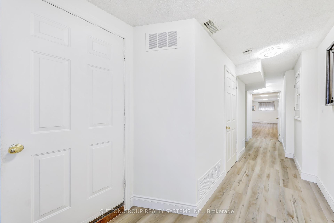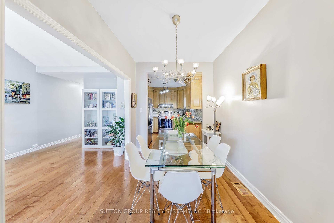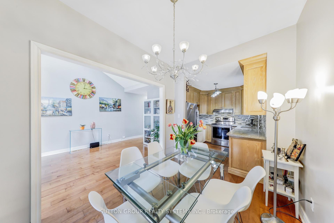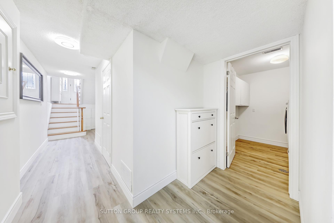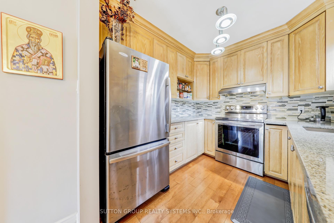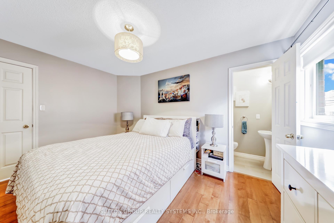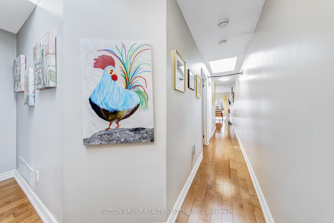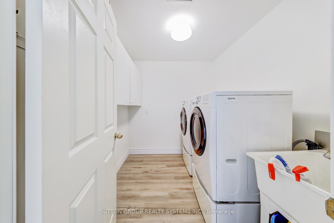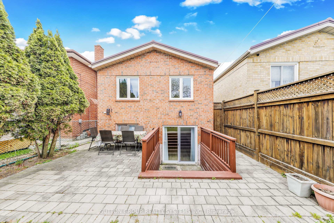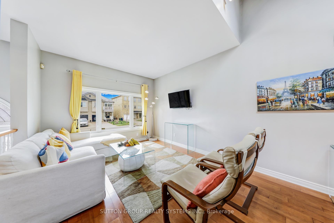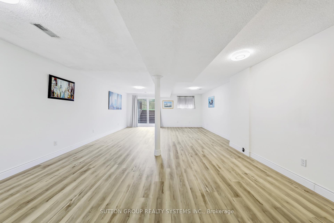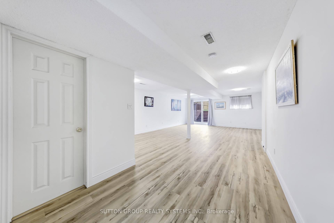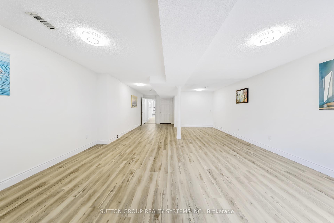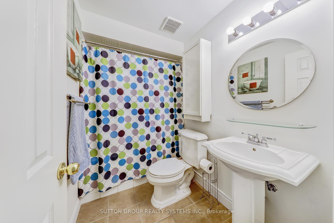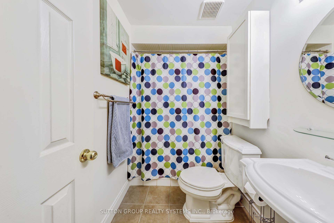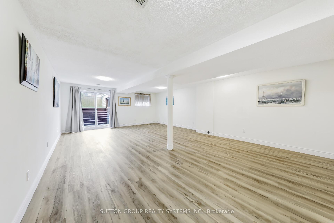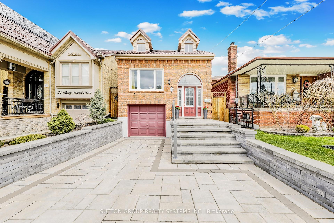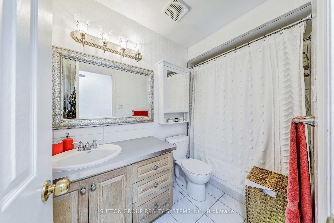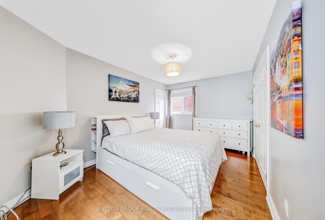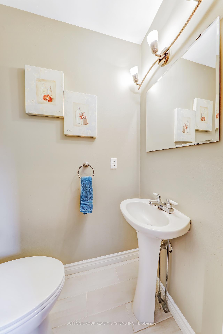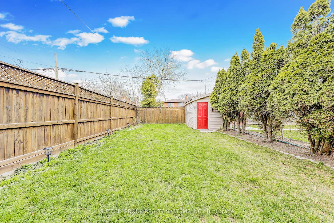$1,199,000
Available - For Sale
Listing ID: W12123300
49 Thirty-Second Stre , Toronto, M8W 3G3, Toronto
| Welcome To This Hidden Gem Nestled On a Quiet Street in The Heart of Long Branch. This Modern Raised Bungalow Is Completely Move In Ready With A Functional Open Concept Layout On Main Floor, Which Provides Optimal Living For Your Family. Bright And Spacious, It Boosts 3 Good Size Bedrooms, 3 Bathrooms, 3 Skylights And Stunning Cathedral Ceilings. Elegant Hardwood Floors On Main Floor And A Well Designed Eat-In Kitchen. Recent Renovations Include: Driveway, Metal Roof (50 yrs Warranty), Furnace, A/C, Water Heater And Newer Appliances. New Central Vacuum. Professional Finished Basement With Walk Out To Patio And Gorgeous Backyard With Well Maintained Perennial Gardens. Basement Can Convert To Separate In-Law Suite. Conveniently Located Within Easy Walking Distance Of Lake Ontario (5 Mins), Long Branch Go (7 Minutes), TTC And The Vibrant Amenities Along Lake Shore Blvd W (Including Groceries, Restaurants, Coffee Shops, Banking, Pharmacies, LBCO, And Much More!). |
| Price | $1,199,000 |
| Taxes: | $4663.68 |
| Occupancy: | Owner |
| Address: | 49 Thirty-Second Stre , Toronto, M8W 3G3, Toronto |
| Directions/Cross Streets: | Lakeshore/Brownsline |
| Rooms: | 7 |
| Bedrooms: | 3 |
| Bedrooms +: | 0 |
| Family Room: | T |
| Basement: | Walk-Out, Finished |
| Level/Floor | Room | Length(ft) | Width(ft) | Descriptions | |
| Room 1 | Main | Living Ro | 24.01 | 18.3 | Open Concept, Cathedral Ceiling(s), Hardwood Floor |
| Room 2 | Main | Dining Ro | 10.5 | 8.2 | Open Concept, Open Concept, Hardwood Floor |
| Room 3 | Main | Kitchen | 8.89 | 8.69 | Crown Moulding, Granite Counters, Hardwood Floor |
| Room 4 | Main | Primary B | 13.87 | 9.94 | 2 Pc Ensuite, Double Closet, Hardwood Floor |
| Room 5 | Main | Bedroom 2 | 13.87 | 9.35 | Double Closet, Hardwood Floor |
| Room 6 | Main | Bedroom 3 | 13.87 | 8.59 | Double Closet, Hardwood Floor |
| Room 7 | Basement | Recreatio | 30.31 | 17.52 | Open Concept, Walk-Out, Laminate |
| Room 8 | Basement | Laundry | 8.1 | 6.92 | Laundry Sink, Closet, Laminate |
| Washroom Type | No. of Pieces | Level |
| Washroom Type 1 | 3 | Main |
| Washroom Type 2 | 2 | Main |
| Washroom Type 3 | 3 | Lower |
| Washroom Type 4 | 0 | |
| Washroom Type 5 | 0 |
| Total Area: | 0.00 |
| Approximatly Age: | 16-30 |
| Property Type: | Detached |
| Style: | Bungalow |
| Exterior: | Brick |
| Garage Type: | Built-In |
| (Parking/)Drive: | Private |
| Drive Parking Spaces: | 2 |
| Park #1 | |
| Parking Type: | Private |
| Park #2 | |
| Parking Type: | Private |
| Pool: | None |
| Other Structures: | Fence - Full, |
| Approximatly Age: | 16-30 |
| Approximatly Square Footage: | 1100-1500 |
| Property Features: | Library, Public Transit |
| CAC Included: | N |
| Water Included: | N |
| Cabel TV Included: | N |
| Common Elements Included: | N |
| Heat Included: | N |
| Parking Included: | N |
| Condo Tax Included: | N |
| Building Insurance Included: | N |
| Fireplace/Stove: | N |
| Heat Type: | Forced Air |
| Central Air Conditioning: | Central Air |
| Central Vac: | Y |
| Laundry Level: | Syste |
| Ensuite Laundry: | F |
| Sewers: | Sewer |
$
%
Years
This calculator is for demonstration purposes only. Always consult a professional
financial advisor before making personal financial decisions.
| Although the information displayed is believed to be accurate, no warranties or representations are made of any kind. |
| SUTTON GROUP REALTY SYSTEMS INC. |
|
|

Marjan Heidarizadeh
Sales Representative
Dir:
416-400-5987
Bus:
905-456-1000
| Virtual Tour | Book Showing | Email a Friend |
Jump To:
At a Glance:
| Type: | Freehold - Detached |
| Area: | Toronto |
| Municipality: | Toronto W06 |
| Neighbourhood: | Long Branch |
| Style: | Bungalow |
| Approximate Age: | 16-30 |
| Tax: | $4,663.68 |
| Beds: | 3 |
| Baths: | 3 |
| Fireplace: | N |
| Pool: | None |
Locatin Map:
Payment Calculator:

