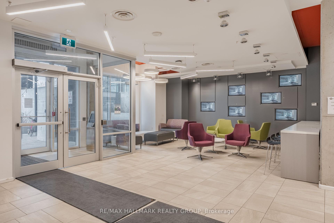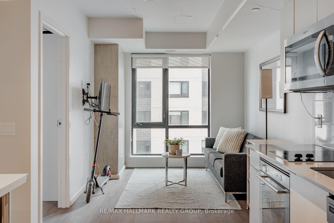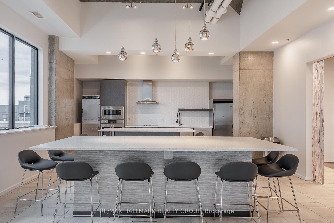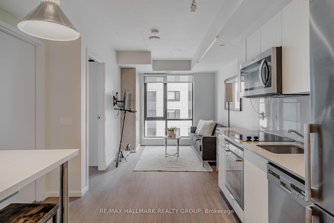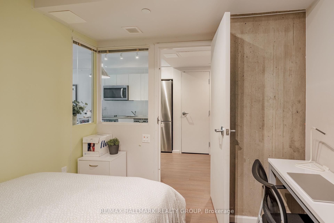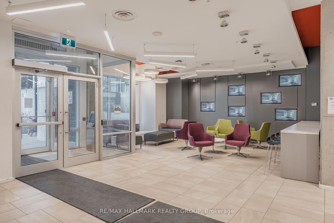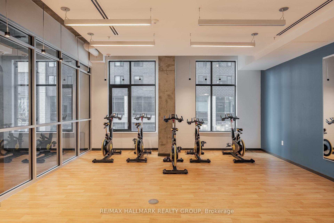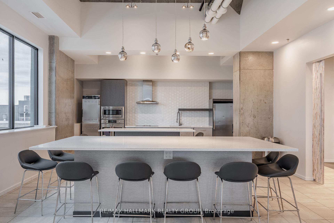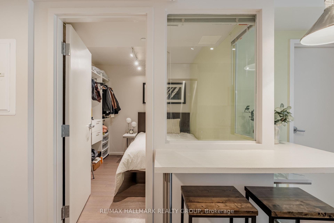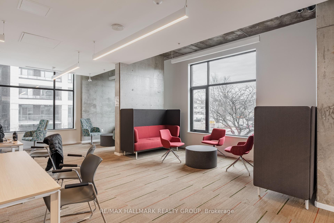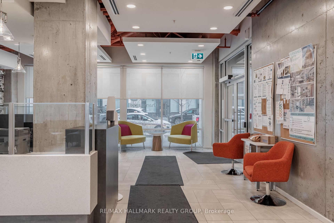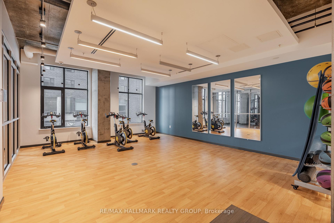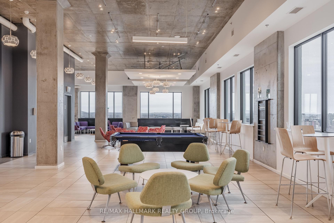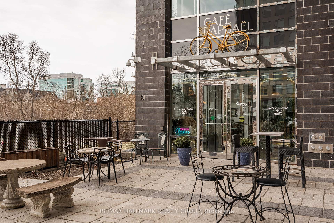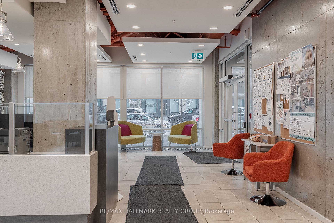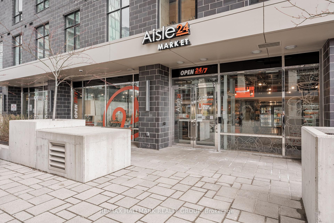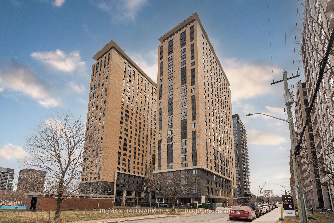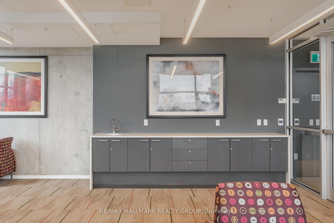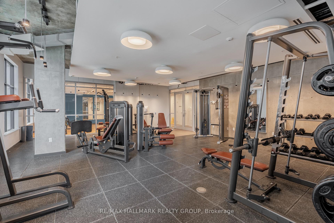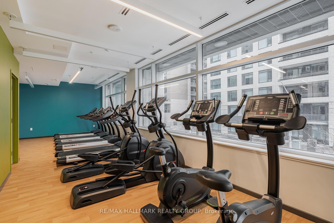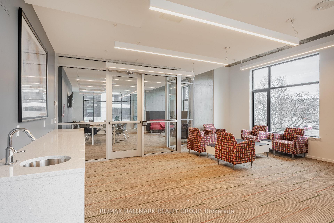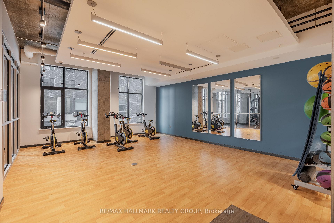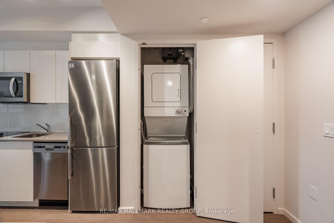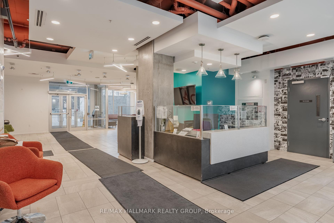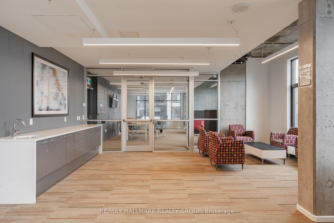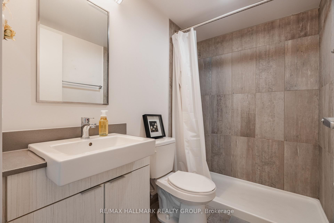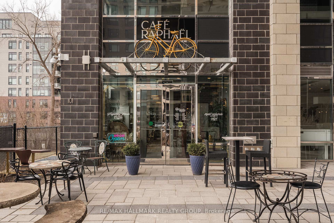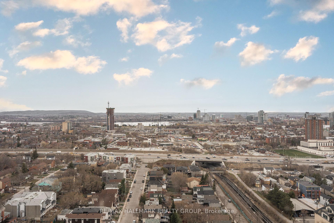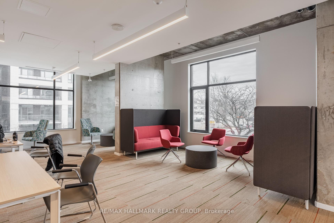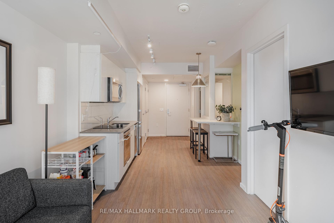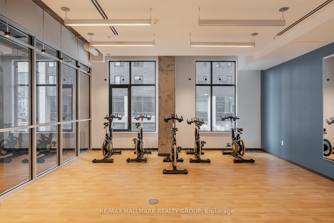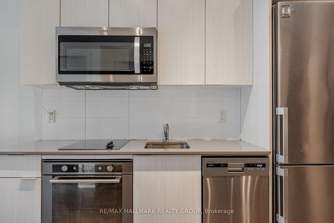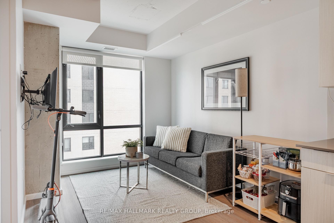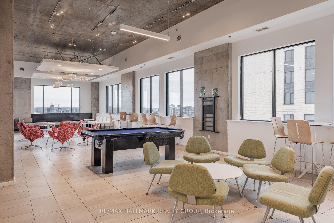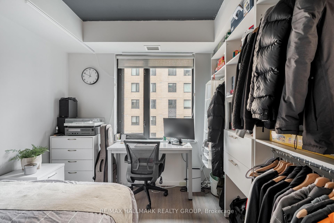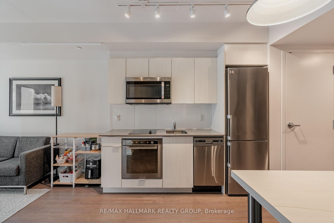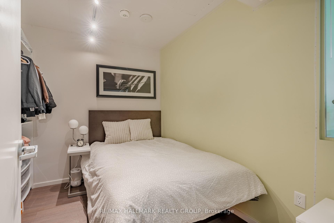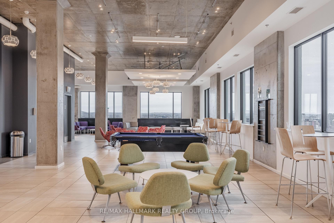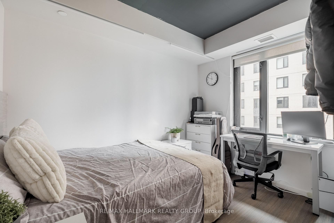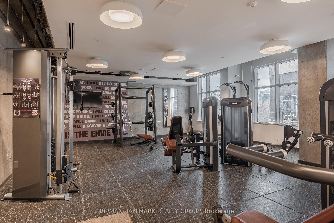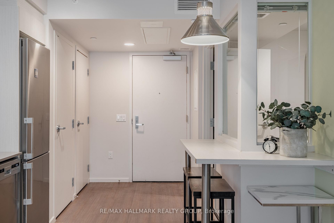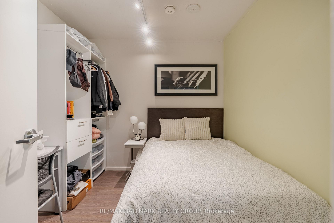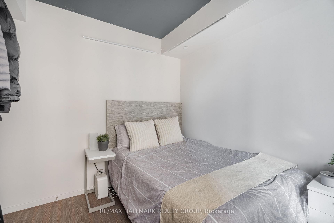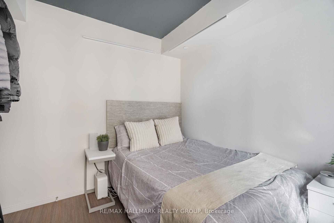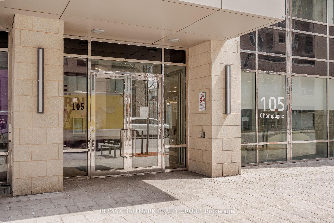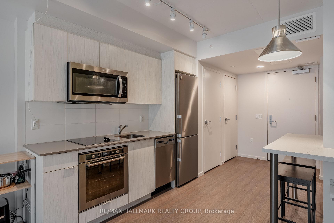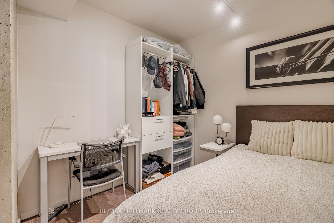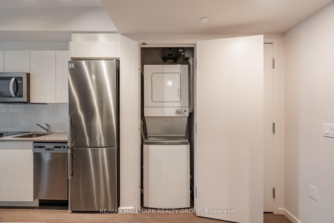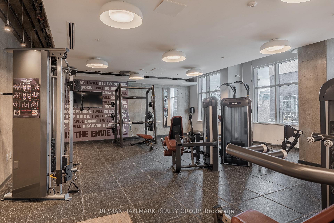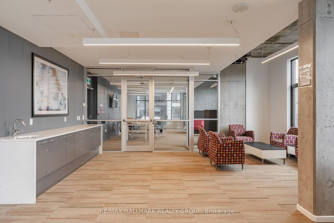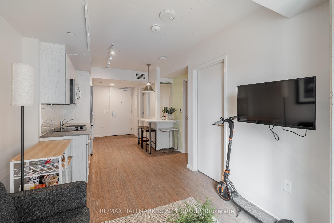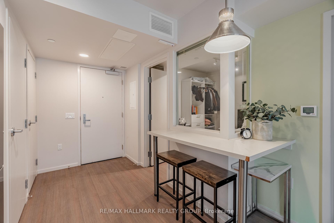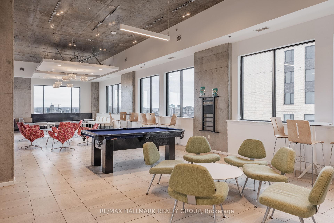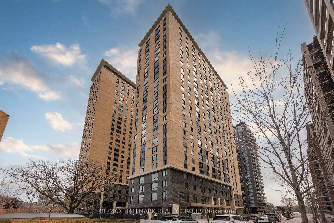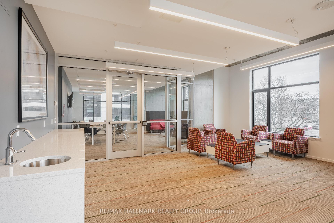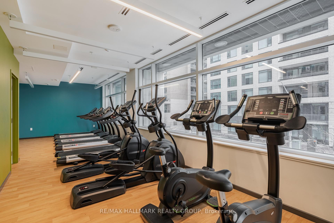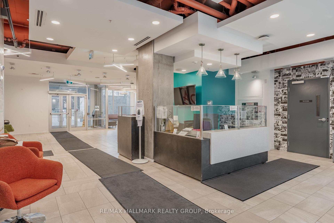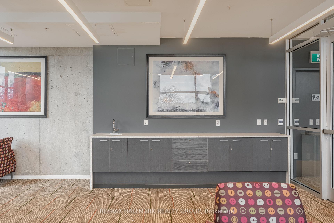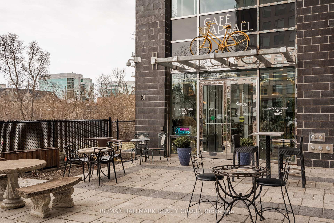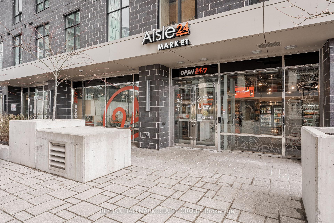$345,000
Available - For Sale
Listing ID: X12123198
105 Champagne Aven South , Dows Lake - Civic Hospital and Area, K1S 5E5, Ottawa
| Welcome to this stunning 2-bedroom, 1-bathroom condo offering a rare blend of style, comfort, and unbeatable location. One of the largest layouts available for this floorplan (larger than units #07 and #12), this fully furnished modern suite is ideal for students, young professionals, or small families looking for a turnkey lifestyle in the heart of Ottawa. Also a fantastic investment opportunity with high rental demand and proximity to major institutions and transit. The open-concept living space features high-end finishes throughout, including quartz countertops, tiled backsplash, easy-to-maintain laminate flooring, stainless steel appliances, in-unit laundry. The unit is move-in ready and includes furnishings such as a wall-mounted TV, designed to support both academic focus and comfortable social living. Perfectly situated just steps from Carleton University, the LRT station, Dows Lake, and Little Italy, and with easy access to the University of Ottawa, Civic Hospital, Westboro, and Hintonburg, this location is ideal for both personal use and rental income potential. The building boasts premium amenities: 24/7 concierge and security, fitness centre, yoga/spin room, study lounge, and a rooftop penthouse lounge with a commercial kitchen, dining area, pool table, and panoramic views available for private events. Social activities help foster a vibrant community. Underground parking and locker rentals are available, along with secure bike storage. Condo fees include heat, water/sewer, A/C, and concierge offering excellent value. Whether you're a first-time buyer, a parent investing for a student, or an investor seeking consistent rental returns, this property delivers on all fronts. |
| Price | $345,000 |
| Taxes: | $3199.00 |
| Occupancy: | Tenant |
| Address: | 105 Champagne Aven South , Dows Lake - Civic Hospital and Area, K1S 5E5, Ottawa |
| Postal Code: | K1S 5E5 |
| Province/State: | Ottawa |
| Directions/Cross Streets: | Carling Ave. |
| Level/Floor | Room | Length(ft) | Width(ft) | Descriptions | |
| Room 1 | Main | Living Ro | 18.73 | 8.99 | |
| Room 2 | Main | Primary B | 10.3 | 9.22 | |
| Room 3 | Main | Bedroom | 9.58 | 8.99 | |
| Room 4 | Main | Laundry | |||
| Room 5 | Main | Bathroom |
| Washroom Type | No. of Pieces | Level |
| Washroom Type 1 | 3 | Main |
| Washroom Type 2 | 0 | |
| Washroom Type 3 | 0 | |
| Washroom Type 4 | 0 | |
| Washroom Type 5 | 0 |
| Total Area: | 0.00 |
| Washrooms: | 1 |
| Heat Type: | Forced Air |
| Central Air Conditioning: | Central Air |
$
%
Years
This calculator is for demonstration purposes only. Always consult a professional
financial advisor before making personal financial decisions.
| Although the information displayed is believed to be accurate, no warranties or representations are made of any kind. |
| RE/MAX HALLMARK REALTY GROUP |
|
|

Marjan Heidarizadeh
Sales Representative
Dir:
416-400-5987
Bus:
905-456-1000
| Book Showing | Email a Friend |
Jump To:
At a Glance:
| Type: | Com - Condo Apartment |
| Area: | Ottawa |
| Municipality: | Dows Lake - Civic Hospital and Area |
| Neighbourhood: | 4502 - West Centre Town |
| Style: | 1 Storey/Apt |
| Tax: | $3,199 |
| Maintenance Fee: | $461.62 |
| Beds: | 2 |
| Baths: | 1 |
| Fireplace: | N |
Locatin Map:
Payment Calculator:

