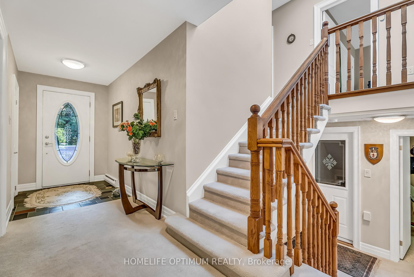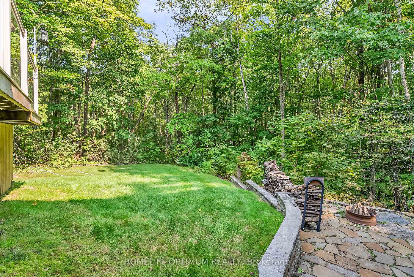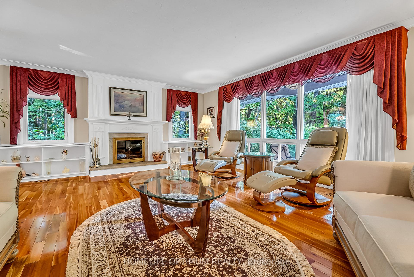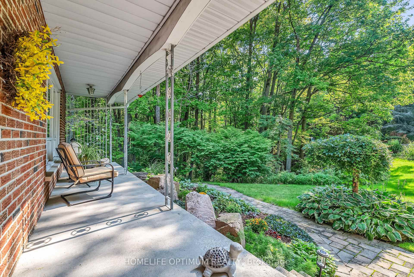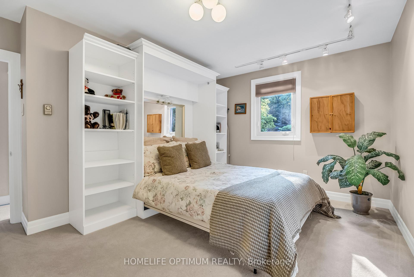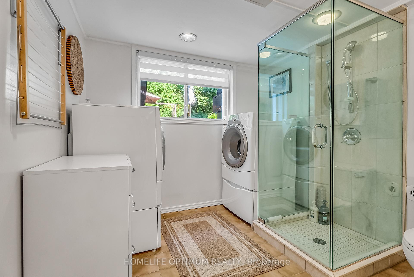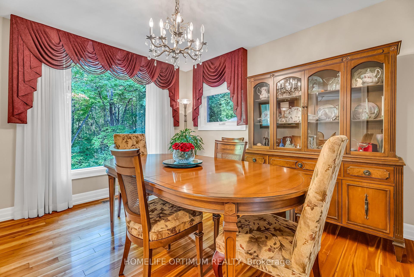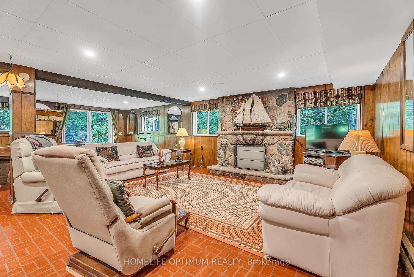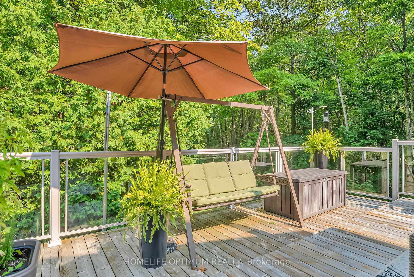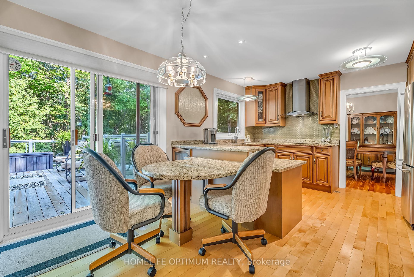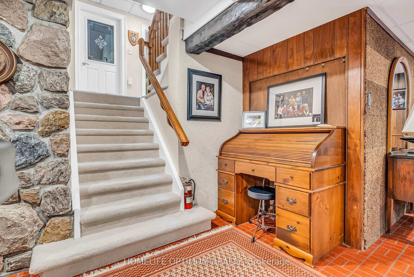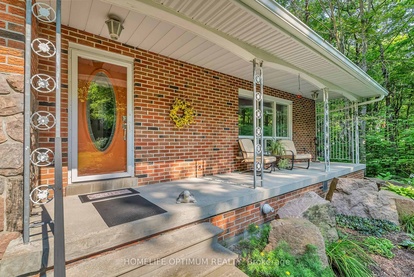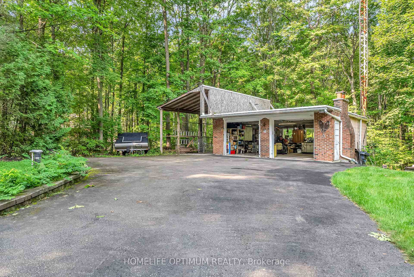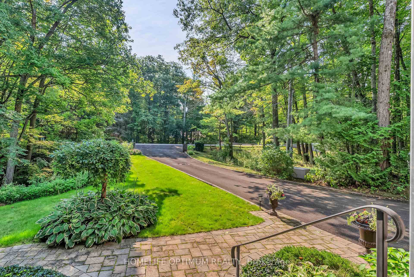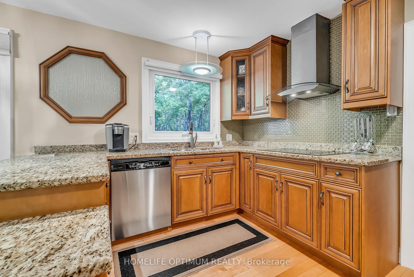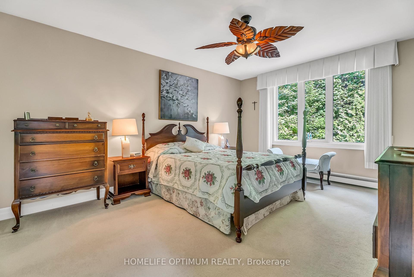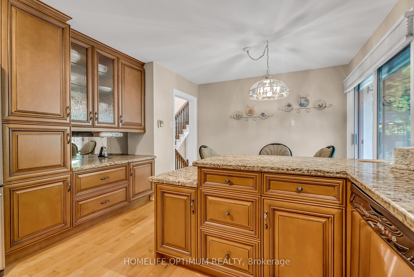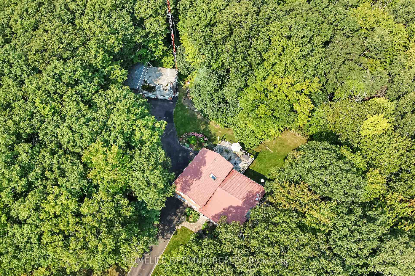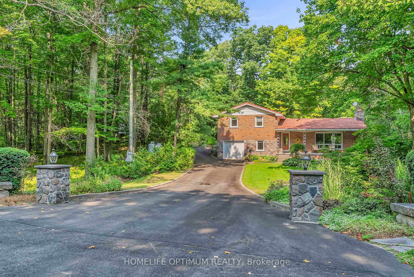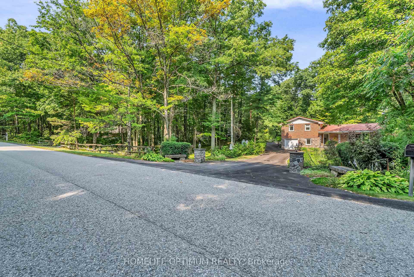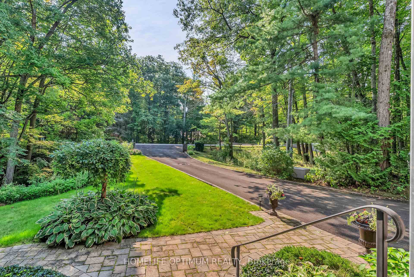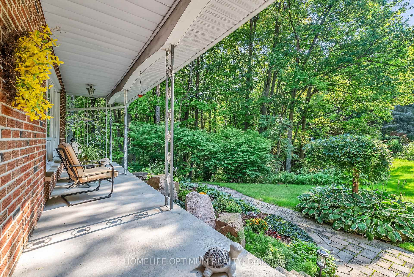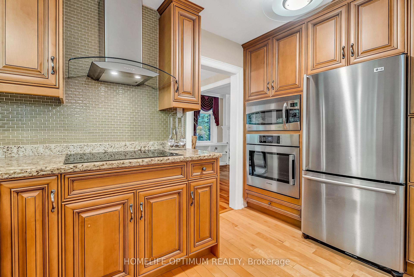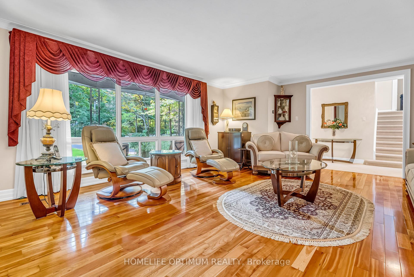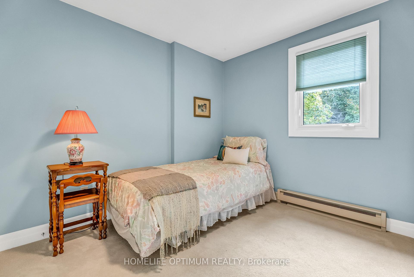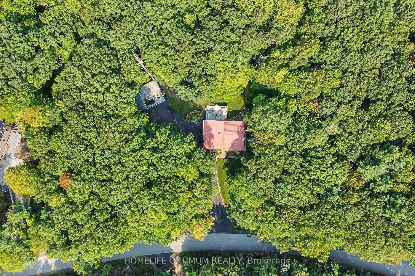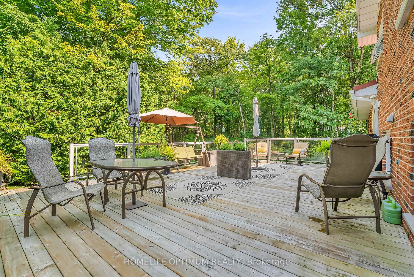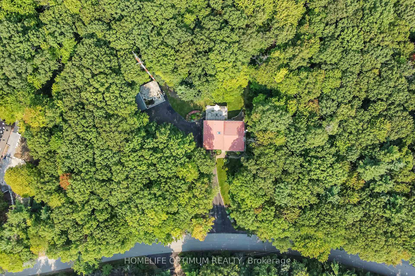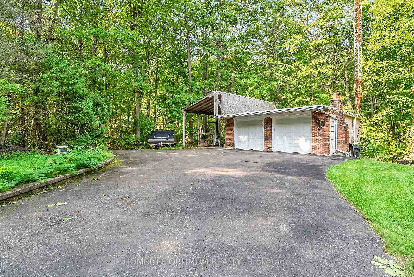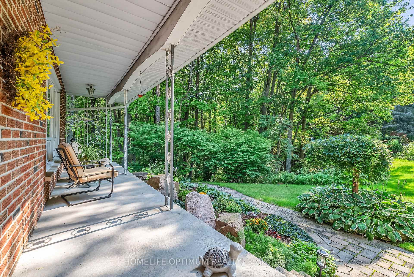$2,750,000
Available - For Sale
Listing ID: N12118770
200 King's Summit Road , King, L7B 1A3, York
| This beautiful property in the heart of King Township spans over 2.5 acres, offering and backing onto a lush treed lot on a quiet, dead end street. This meticulously maintained home features stunning views, a seperate two car garge with a basement workshop. New drilled well fall 2023. Enjoy the tranquility of this serene setting while being close to King City and highway 400, providing an easy commute to the city or cottage country. Exceptional shops and dining are just a short distance away. The area offers access to outstanding schools including, Country Day, St. Andrew's College and St Anne's. |
| Price | $2,750,000 |
| Taxes: | $9291.22 |
| Assessment Year: | 2024 |
| Occupancy: | Owner |
| Address: | 200 King's Summit Road , King, L7B 1A3, York |
| Acreage: | 2-4.99 |
| Directions/Cross Streets: | Jane St and King Side Rd |
| Rooms: | 8 |
| Rooms +: | 1 |
| Bedrooms: | 4 |
| Bedrooms +: | 0 |
| Family Room: | T |
| Basement: | Finished wit |
| Level/Floor | Room | Length(ft) | Width(ft) | Descriptions | |
| Room 1 | Main | Kitchen | 17.06 | 12.37 | B/I Appliances, Granite Counters, Breakfast Area |
| Room 2 | Main | Dining Ro | 12.4 | 10.17 | Formal Rm, Combined w/Living, Picture Window |
| Room 3 | Main | Living Ro | 20.99 | 16.07 | Formal Rm, Fireplace, Picture Window |
| Room 4 | Ground | Bedroom 4 | 12.79 | 10.96 | Illuminated Ceiling |
| Room 5 | Ground | Office | 15.42 | 8.86 | |
| Room 6 | Ground | Bathroom | 10.17 | 8.86 | 3 Pc Bath, Combined w/Laundry |
| Room 7 | Second | Primary B | 16.07 | 12.14 | Picture Window, 2 Pc Bath |
| Room 8 | Second | Bathroom | 10.2 | 8.86 | 3 Pc Bath, Updated |
| Room 9 | Second | Bedroom 2 | 14.3 | 12.14 | Murphy Bed |
| Room 10 | Second | Bedroom 3 | 10.3 | 10.1 | |
| Room 11 | Basement | Family Ro | 29.52 | 27.55 | Walk-Out, Fireplace |
| Washroom Type | No. of Pieces | Level |
| Washroom Type 1 | 2 | Second |
| Washroom Type 2 | 4 | Second |
| Washroom Type 3 | 3 | Ground |
| Washroom Type 4 | 0 | |
| Washroom Type 5 | 0 |
| Total Area: | 0.00 |
| Approximatly Age: | 51-99 |
| Property Type: | Detached |
| Style: | 1 1/2 Storey |
| Exterior: | Brick |
| Garage Type: | Built-In |
| (Parking/)Drive: | Available, |
| Drive Parking Spaces: | 9 |
| Park #1 | |
| Parking Type: | Available, |
| Park #2 | |
| Parking Type: | Available |
| Park #3 | |
| Parking Type: | Circular D |
| Pool: | None |
| Other Structures: | Additional Gar |
| Approximatly Age: | 51-99 |
| Approximatly Square Footage: | 1500-2000 |
| Property Features: | Cul de Sac/D, Hospital |
| CAC Included: | N |
| Water Included: | N |
| Cabel TV Included: | N |
| Common Elements Included: | N |
| Heat Included: | N |
| Parking Included: | N |
| Condo Tax Included: | N |
| Building Insurance Included: | N |
| Fireplace/Stove: | Y |
| Heat Type: | Forced Air |
| Central Air Conditioning: | Wall Unit(s |
| Central Vac: | Y |
| Laundry Level: | Syste |
| Ensuite Laundry: | F |
| Elevator Lift: | False |
| Sewers: | Septic |
| Water: | Drilled W |
| Water Supply Types: | Drilled Well |
| Utilities-Cable: | Y |
| Utilities-Hydro: | Y |
$
%
Years
This calculator is for demonstration purposes only. Always consult a professional
financial advisor before making personal financial decisions.
| Although the information displayed is believed to be accurate, no warranties or representations are made of any kind. |
| HOMELIFE OPTIMUM REALTY |
|
|

Marjan Heidarizadeh
Sales Representative
Dir:
416-400-5987
Bus:
905-456-1000
| Book Showing | Email a Friend |
Jump To:
At a Glance:
| Type: | Freehold - Detached |
| Area: | York |
| Municipality: | King |
| Neighbourhood: | Rural King |
| Style: | 1 1/2 Storey |
| Approximate Age: | 51-99 |
| Tax: | $9,291.22 |
| Beds: | 4 |
| Baths: | 3 |
| Fireplace: | Y |
| Pool: | None |
Locatin Map:
Payment Calculator:

