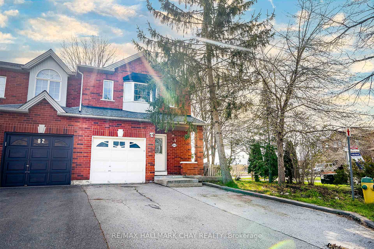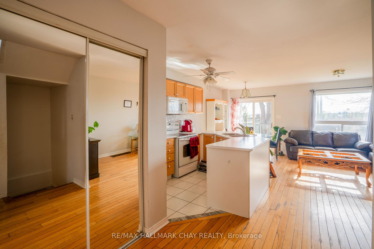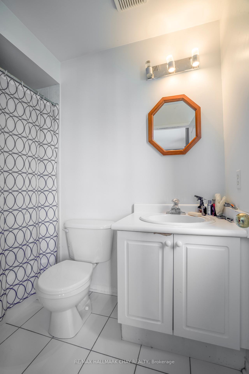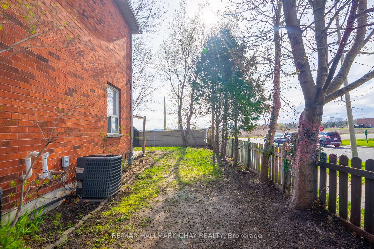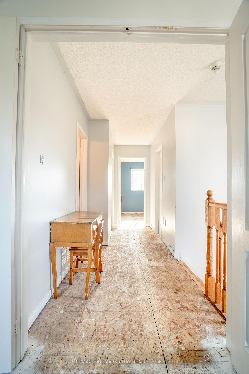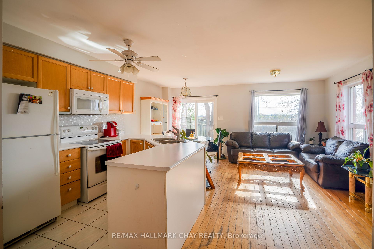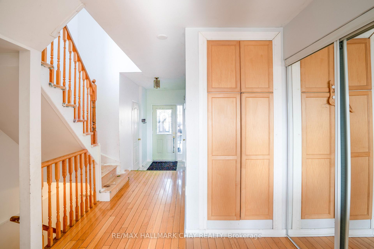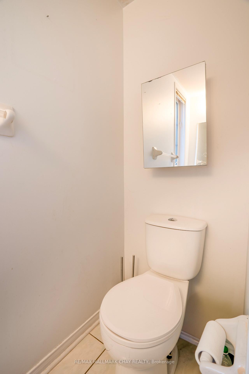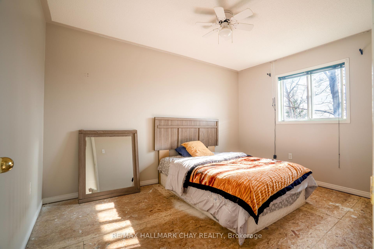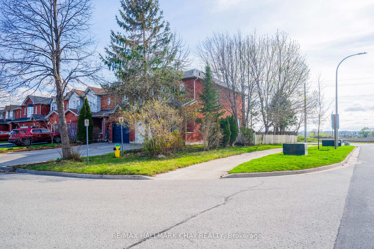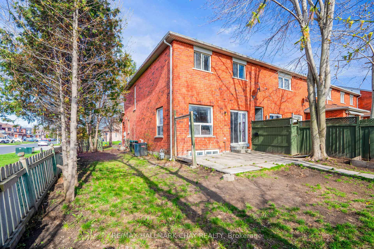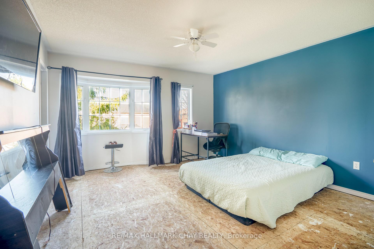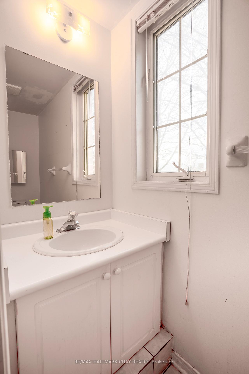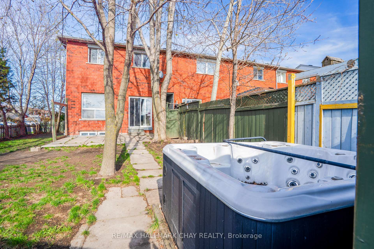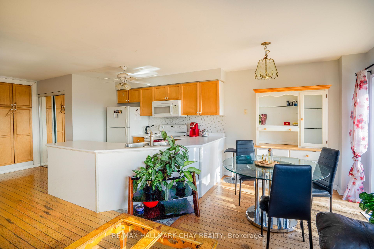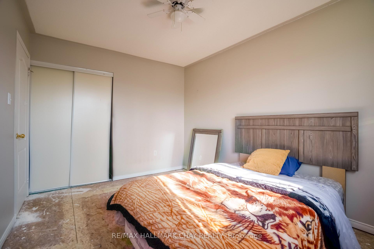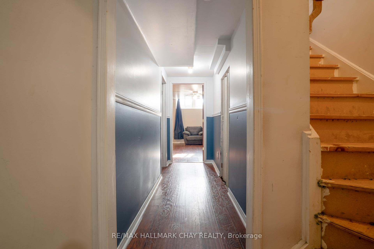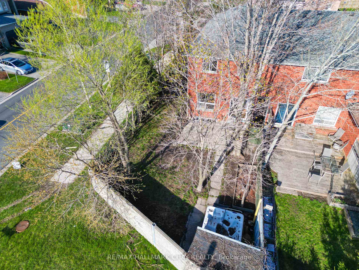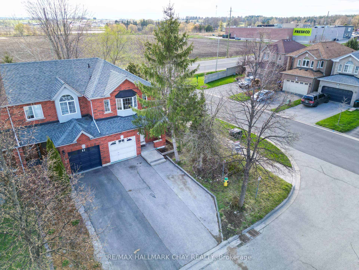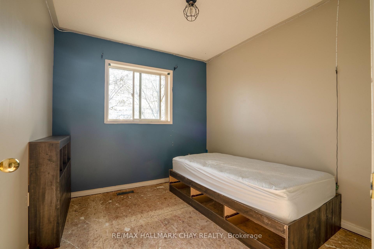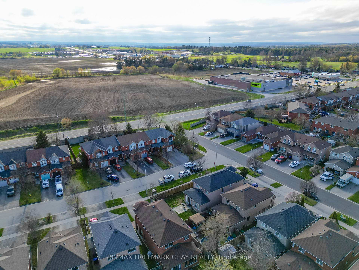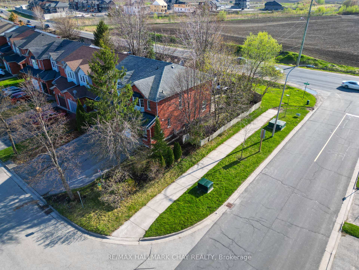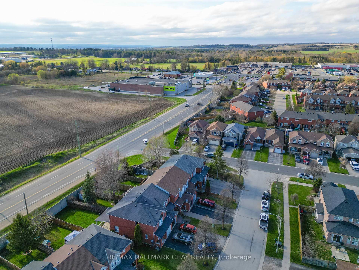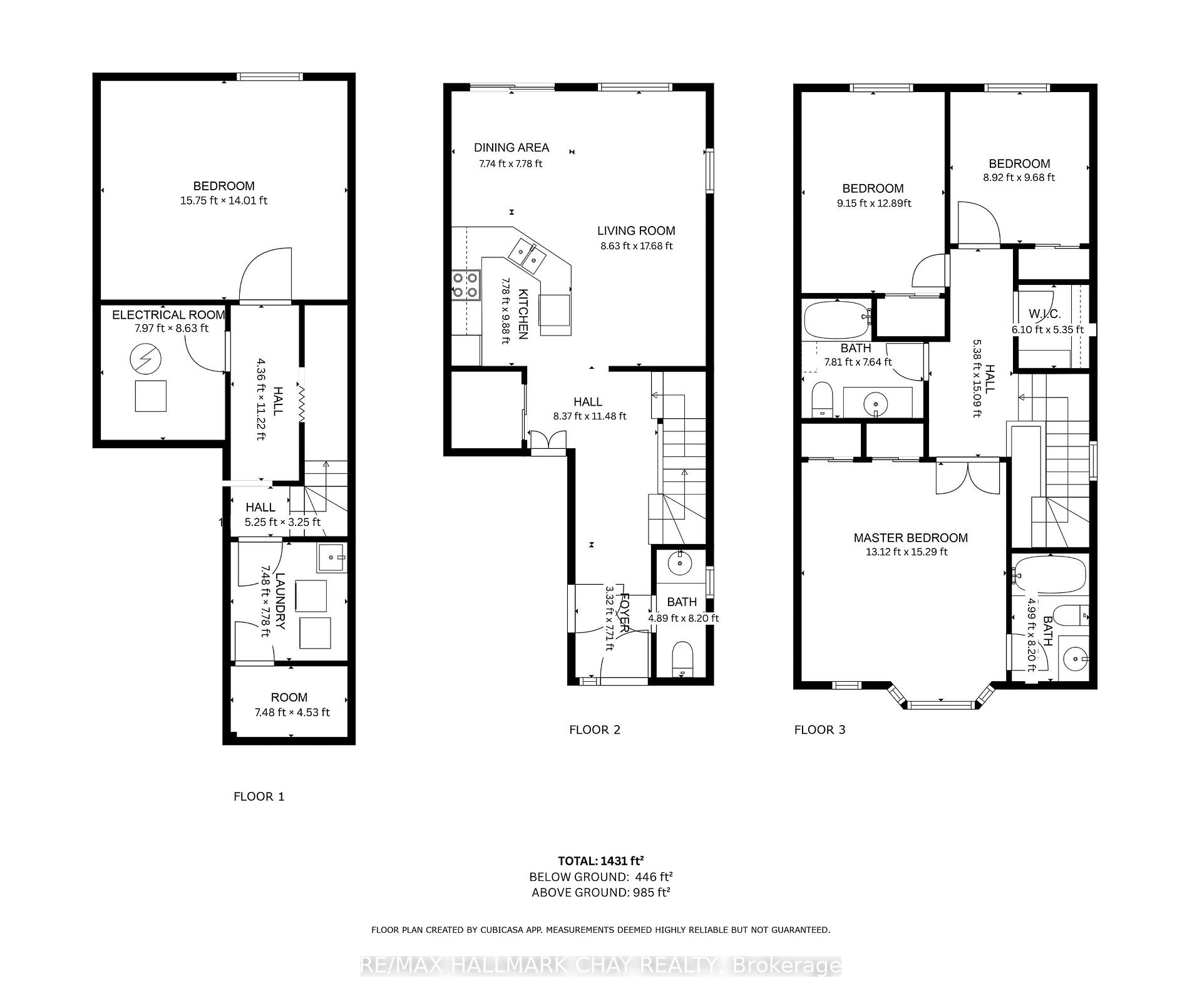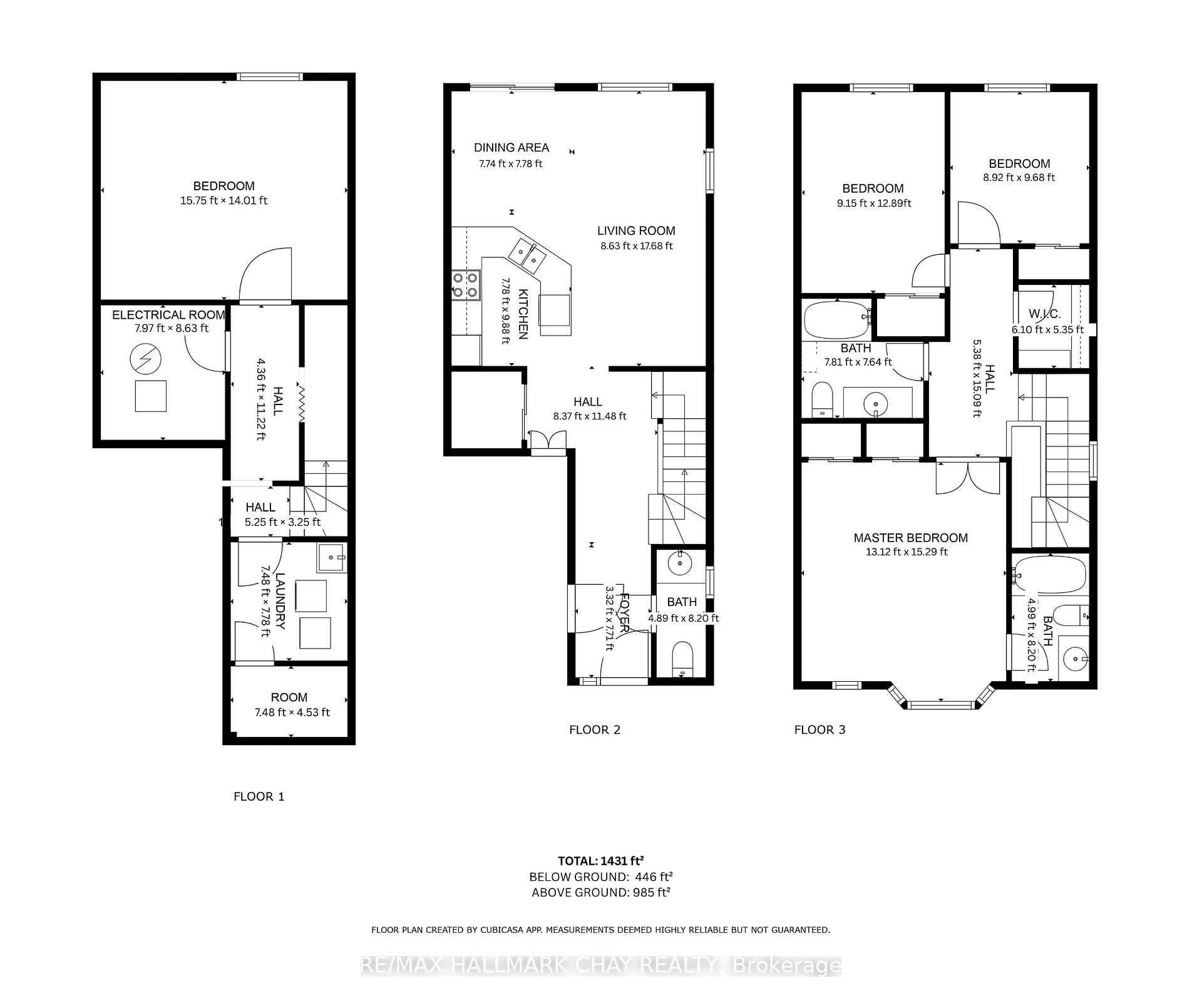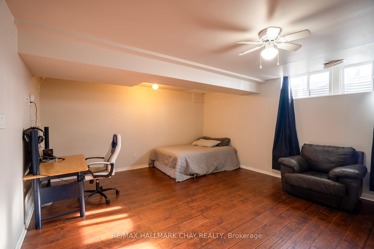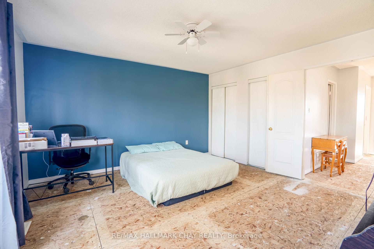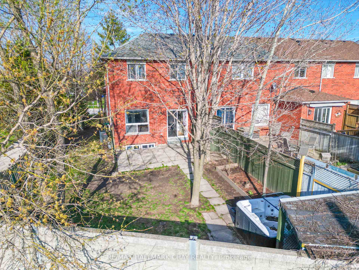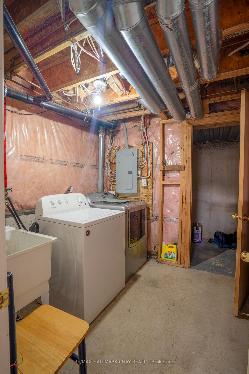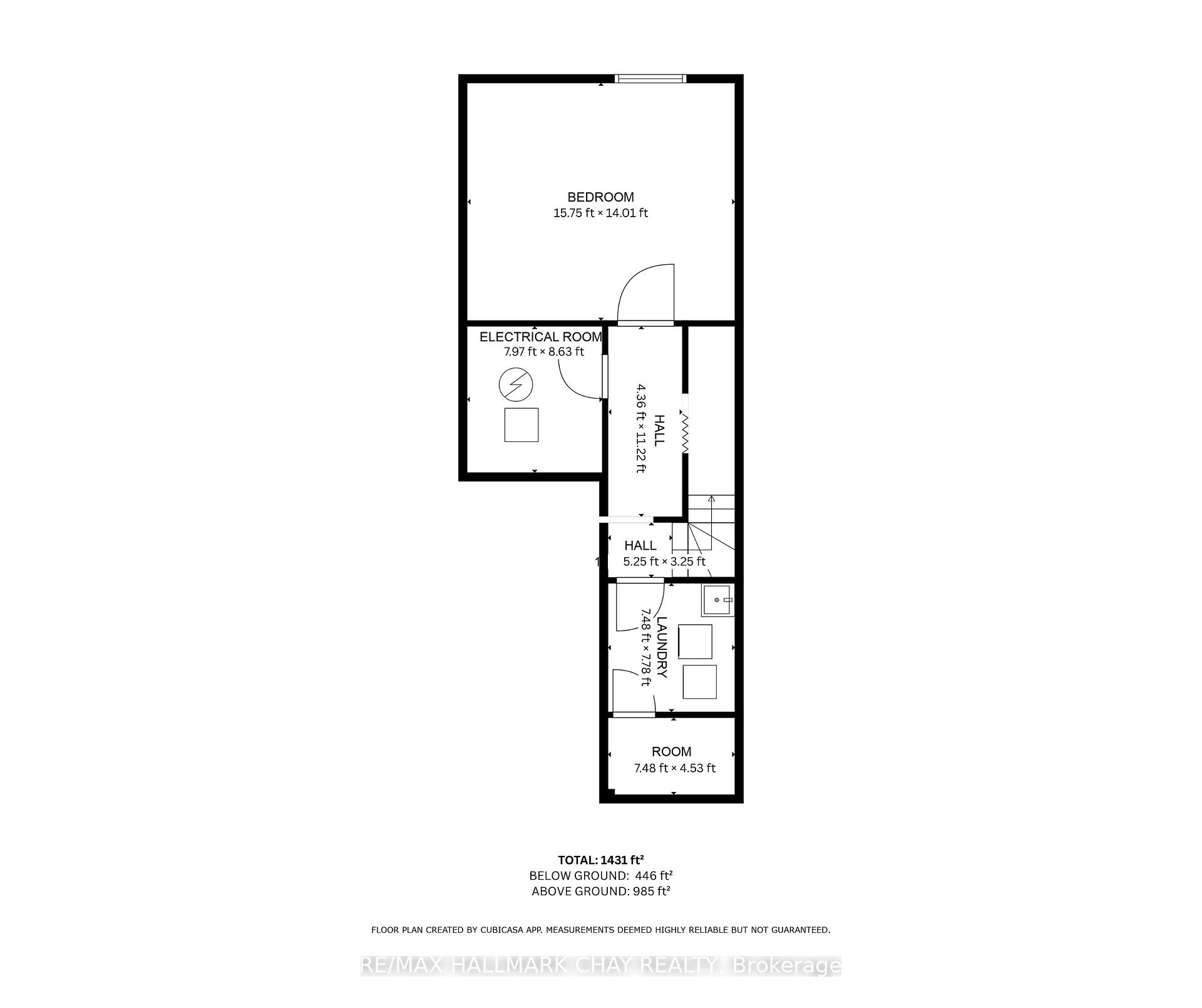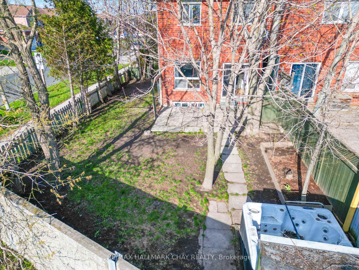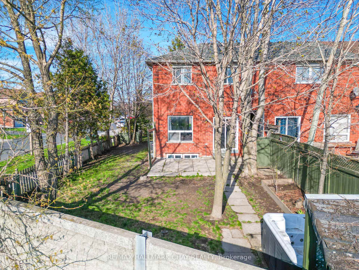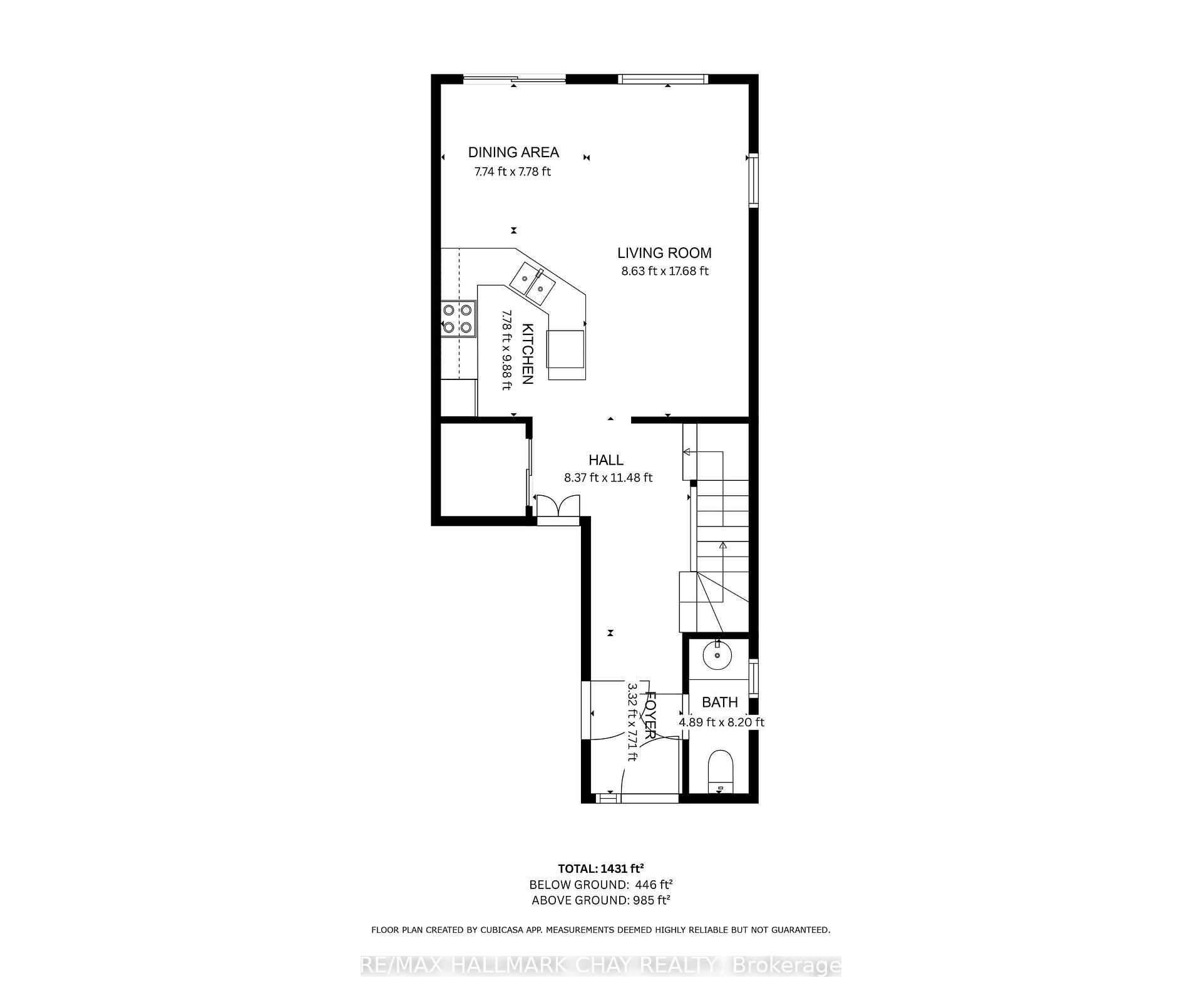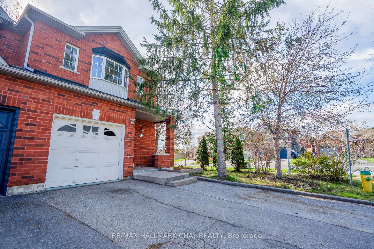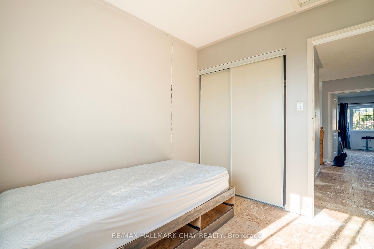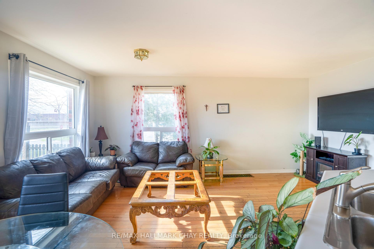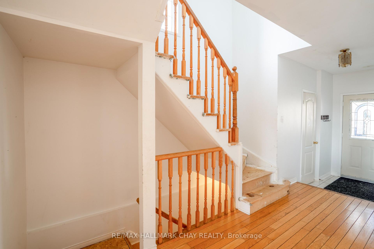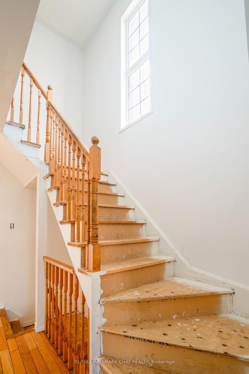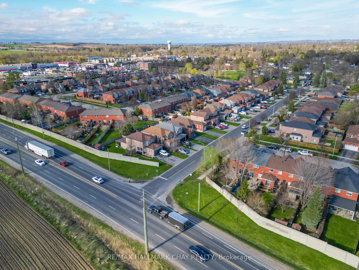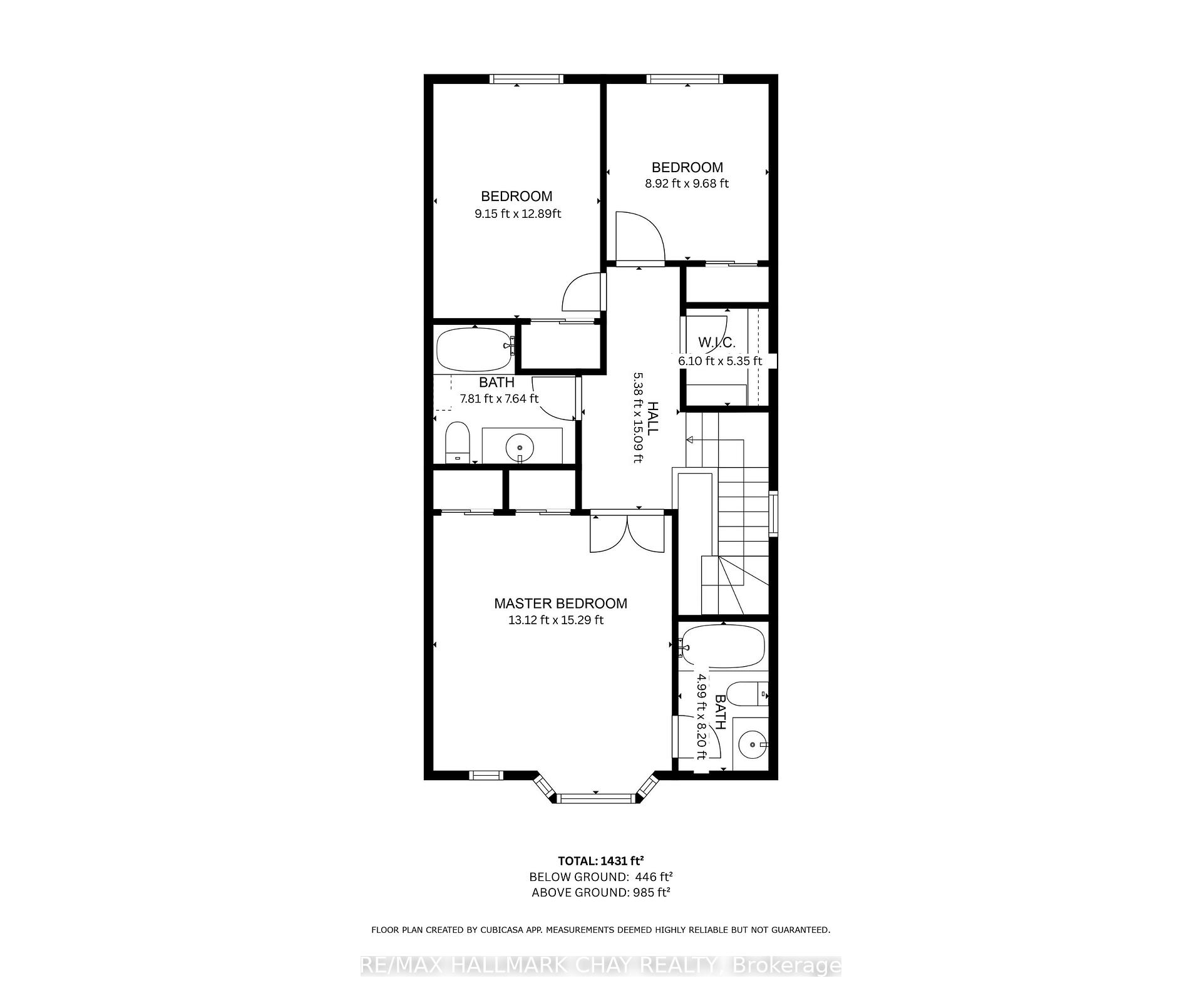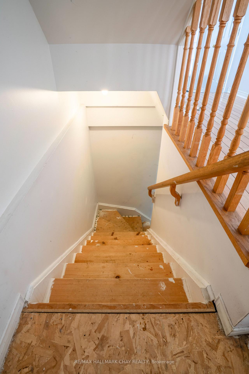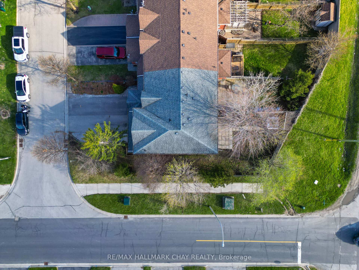$659,000
Available - For Sale
Listing ID: N12123360
84 Smith Stre , New Tecumseth, L9R 2A2, Simcoe
| Attention First-Time Home Buyers and Savvy Investors. Unlock the Potential of This All-Brick End Unit Townhome in Allistons West End! This spacious 1,431 sq. ft., 3-bedroom, 3-bathroom home offers the perfect opportunity to create something truly spectacular. Located in Allistons highly desirable west end, you'll enjoy the convenience of being just a short walk to all major amenities while benefiting from the privacy and space of an end-unit design. Inside, the open-concept kitchen, living, and dining areas are flooded with natural light from the abundance of windows unique to end units. A sliding glass door leads directly to the backyard, seamlessly extending your living space outdoors ideal for entertaining or relaxing evenings. The single-car garage provides interior access to the home and a second access point to the backyard, adding functionality and ease. Upstairs, the spacious primary bedroom features a 4-piece ensuite, while two additional generously sized bedrooms share another well-appointed 4-piece bathroom. The partially finished basement includes a large rec room that can easily be converted into a fourth bedroom, complete with legal-sized egress windows. Mature trees and no rear neighbors provide privacy and a peaceful natural backdrop. While the home does require some TLC, there's potential for the right buyer to add personal touches and bring out its true value. Whether you're a first-time buyer ready to make your mark or an investor seeking your next project, this property is a rare find in a fantastic location. |
| Price | $659,000 |
| Taxes: | $3181.00 |
| Assessment Year: | 2025 |
| Occupancy: | Owner |
| Address: | 84 Smith Stre , New Tecumseth, L9R 2A2, Simcoe |
| Directions/Cross Streets: | Industrial Pkwy/Preston Ave |
| Rooms: | 9 |
| Rooms +: | 1 |
| Bedrooms: | 3 |
| Bedrooms +: | 0 |
| Family Room: | T |
| Basement: | Partially Fi, Full |
| Level/Floor | Room | Length(ft) | Width(ft) | Descriptions | |
| Room 1 | Main | Kitchen | 7.87 | 9.84 | |
| Room 2 | Main | Living Ro | 8.53 | 17.38 | |
| Room 3 | Main | Dining Ro | 7.54 | 7.87 | |
| Room 4 | Main | Bathroom | 4.59 | 7.87 | 2 Pc Bath |
| Room 5 | Upper | Primary B | 12.79 | 15.09 | 4 Pc Ensuite |
| Room 6 | Upper | Bathroom | 4.59 | 7.87 | 4 Pc Ensuite |
| Room 7 | Upper | Bathroom | 7.54 | 7.54 | 4 Pc Bath |
| Room 8 | Upper | Bedroom 2 | 8.86 | 12.79 | |
| Room 9 | Upper | Bedroom 3 | 8.86 | 9.51 | |
| Room 10 | Basement | Recreatio | 15.74 | 13.78 | |
| Room 11 | Basement | Laundry | 7.22 | 7.54 | |
| Room 12 | Basement | Cold Room | 7.22 | 4.26 | |
| Room 13 | Basement | Utility R | 7.87 | 8.53 |
| Washroom Type | No. of Pieces | Level |
| Washroom Type 1 | 2 | Main |
| Washroom Type 2 | 4 | Second |
| Washroom Type 3 | 4 | Second |
| Washroom Type 4 | 0 | |
| Washroom Type 5 | 0 |
| Total Area: | 0.00 |
| Approximatly Age: | 16-30 |
| Property Type: | Att/Row/Townhouse |
| Style: | 2-Storey |
| Exterior: | Brick, Brick Front |
| Garage Type: | Attached |
| (Parking/)Drive: | Private |
| Drive Parking Spaces: | 3 |
| Park #1 | |
| Parking Type: | Private |
| Park #2 | |
| Parking Type: | Private |
| Pool: | None |
| Approximatly Age: | 16-30 |
| Approximatly Square Footage: | 700-1100 |
| Property Features: | Campground, Hospital |
| CAC Included: | N |
| Water Included: | N |
| Cabel TV Included: | N |
| Common Elements Included: | N |
| Heat Included: | N |
| Parking Included: | N |
| Condo Tax Included: | N |
| Building Insurance Included: | N |
| Fireplace/Stove: | N |
| Heat Type: | Forced Air |
| Central Air Conditioning: | Central Air |
| Central Vac: | N |
| Laundry Level: | Syste |
| Ensuite Laundry: | F |
| Sewers: | Sewer |
$
%
Years
This calculator is for demonstration purposes only. Always consult a professional
financial advisor before making personal financial decisions.
| Although the information displayed is believed to be accurate, no warranties or representations are made of any kind. |
| RE/MAX HALLMARK CHAY REALTY |
|
|

Marjan Heidarizadeh
Sales Representative
Dir:
416-400-5987
Bus:
905-456-1000
| Book Showing | Email a Friend |
Jump To:
At a Glance:
| Type: | Freehold - Att/Row/Townhouse |
| Area: | Simcoe |
| Municipality: | New Tecumseth |
| Neighbourhood: | Alliston |
| Style: | 2-Storey |
| Approximate Age: | 16-30 |
| Tax: | $3,181 |
| Beds: | 3 |
| Baths: | 3 |
| Fireplace: | N |
| Pool: | None |
Locatin Map:
Payment Calculator:

