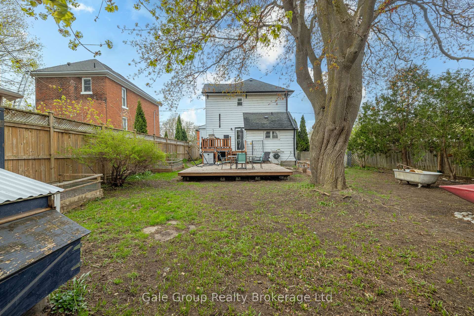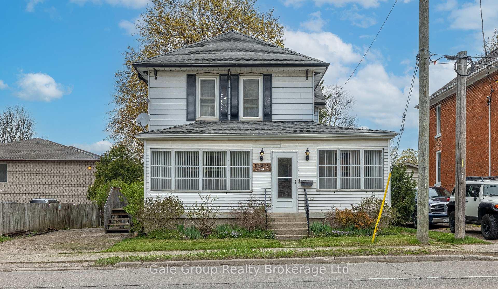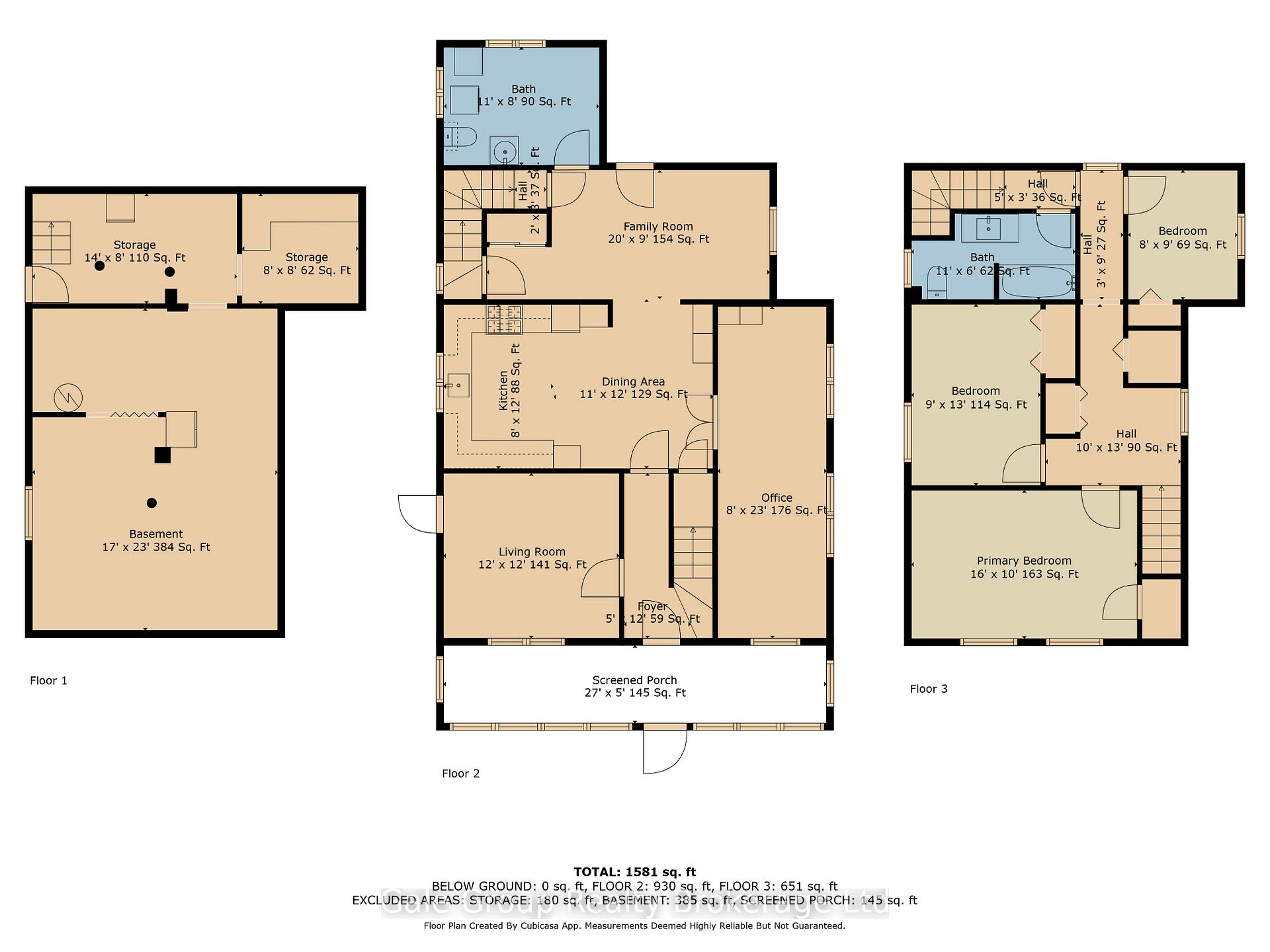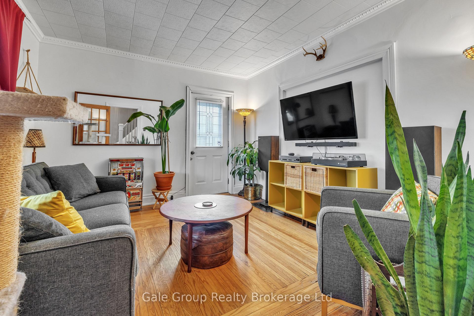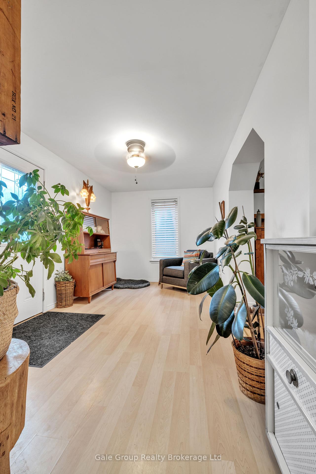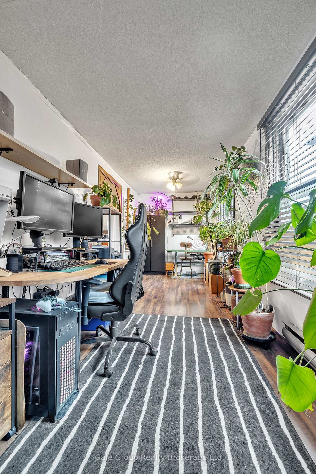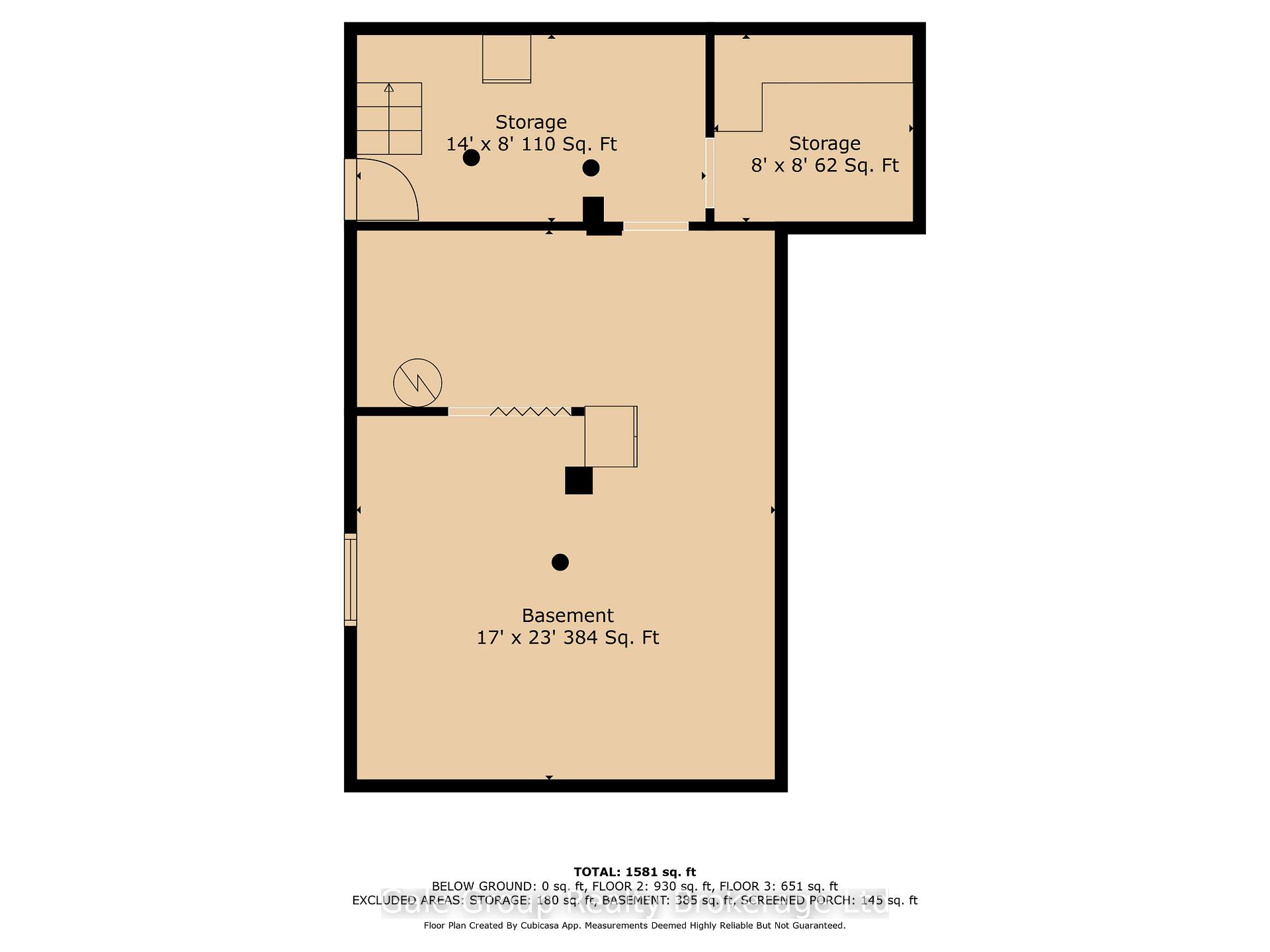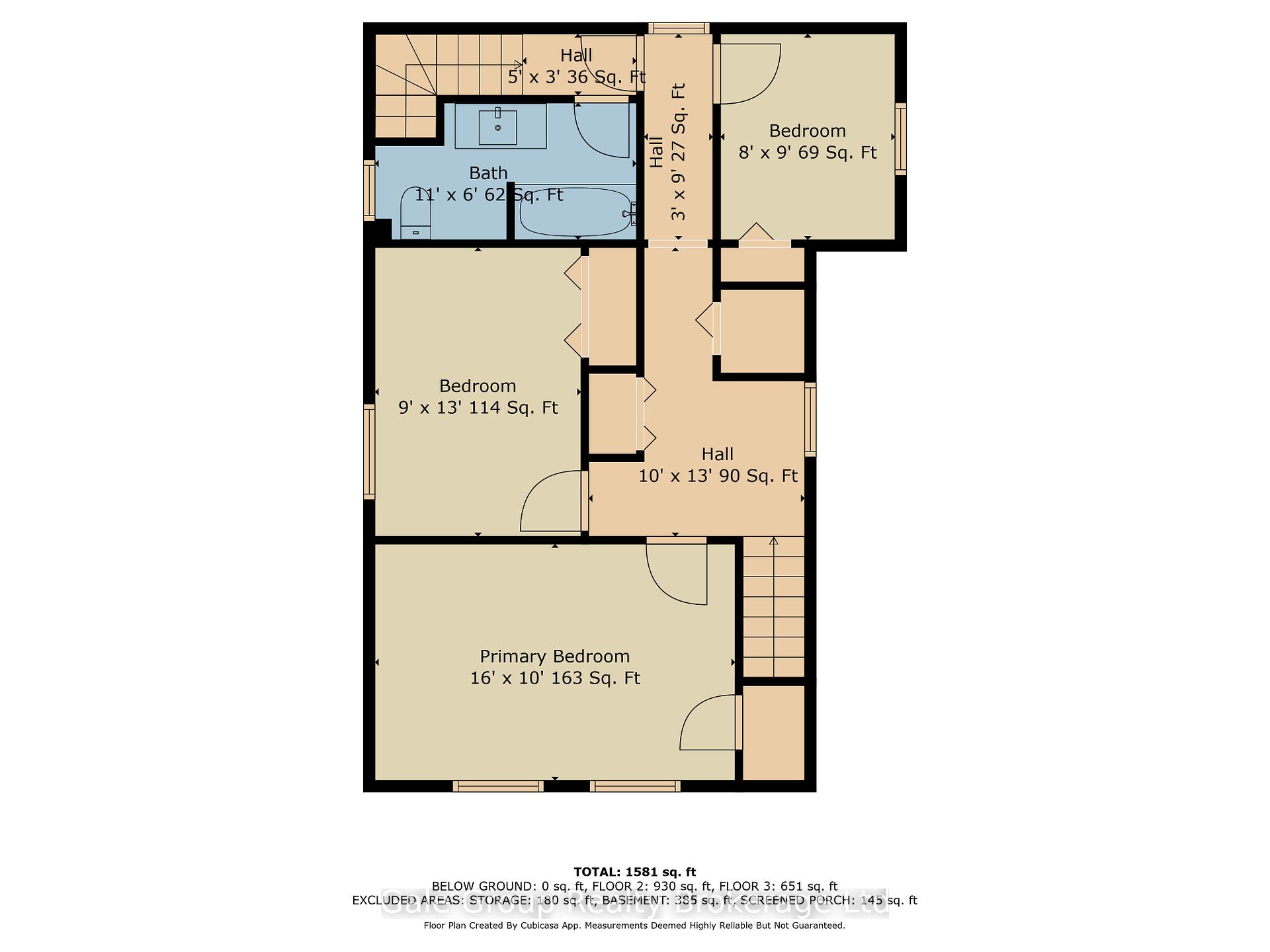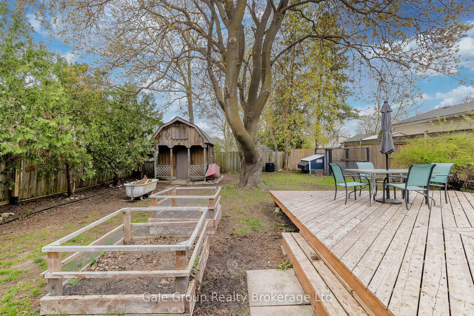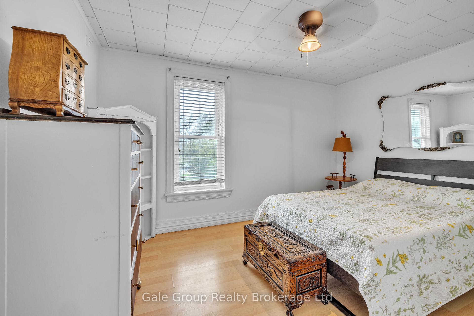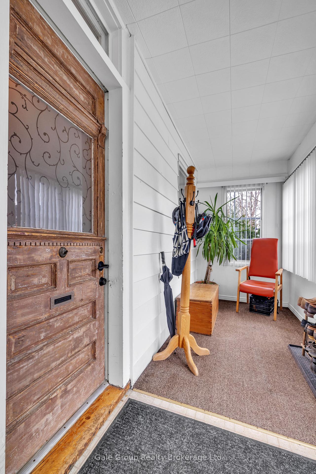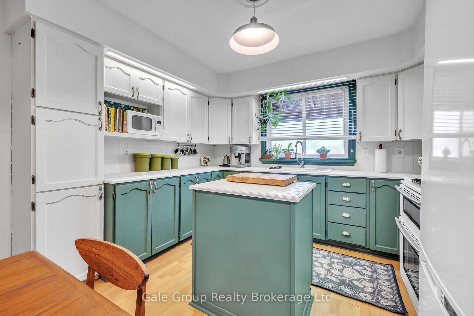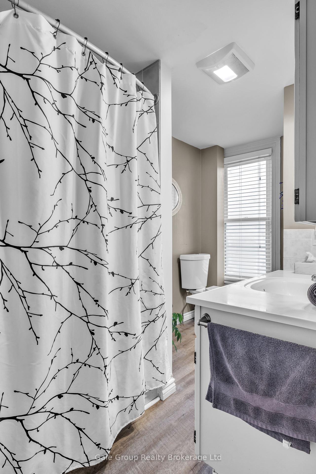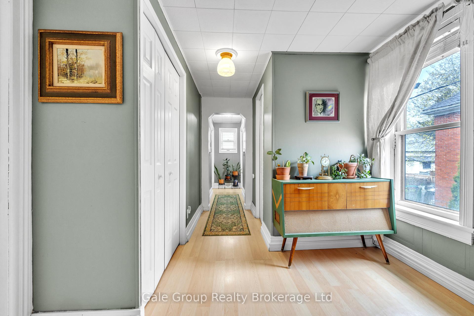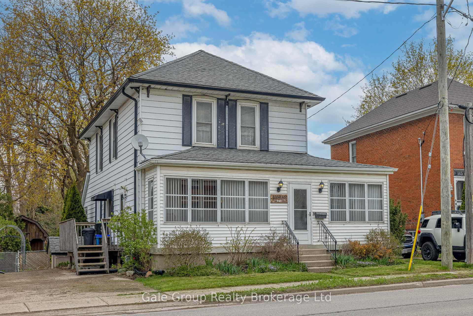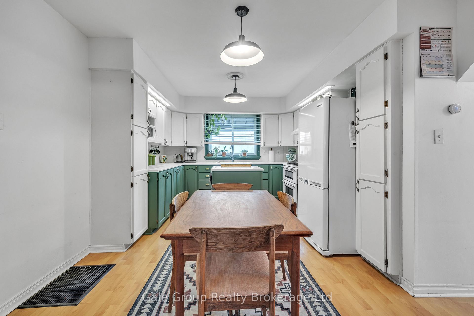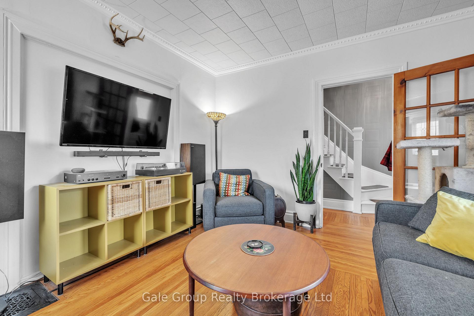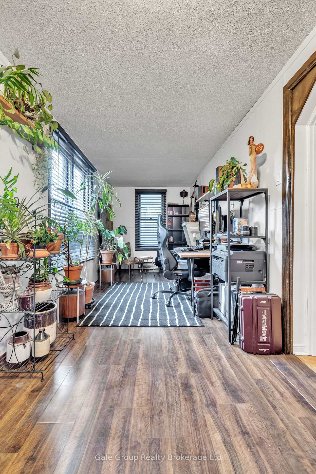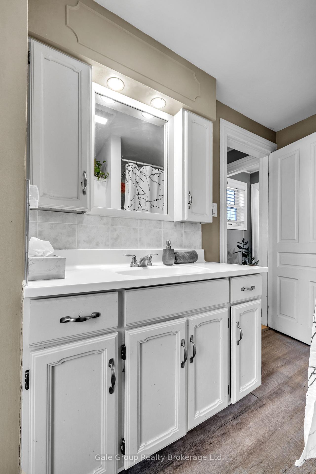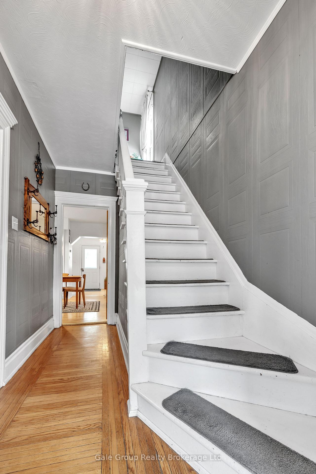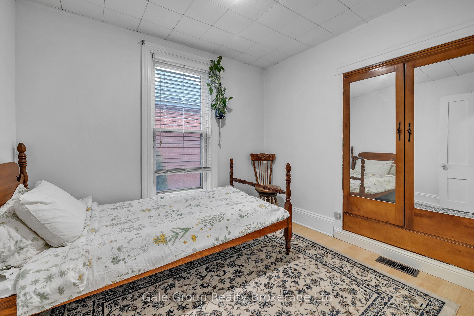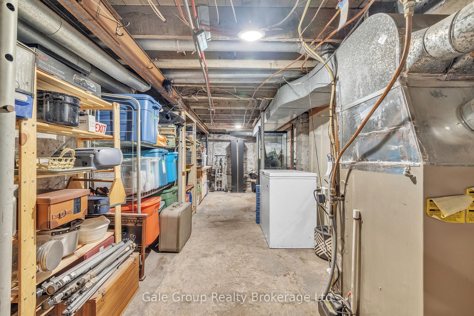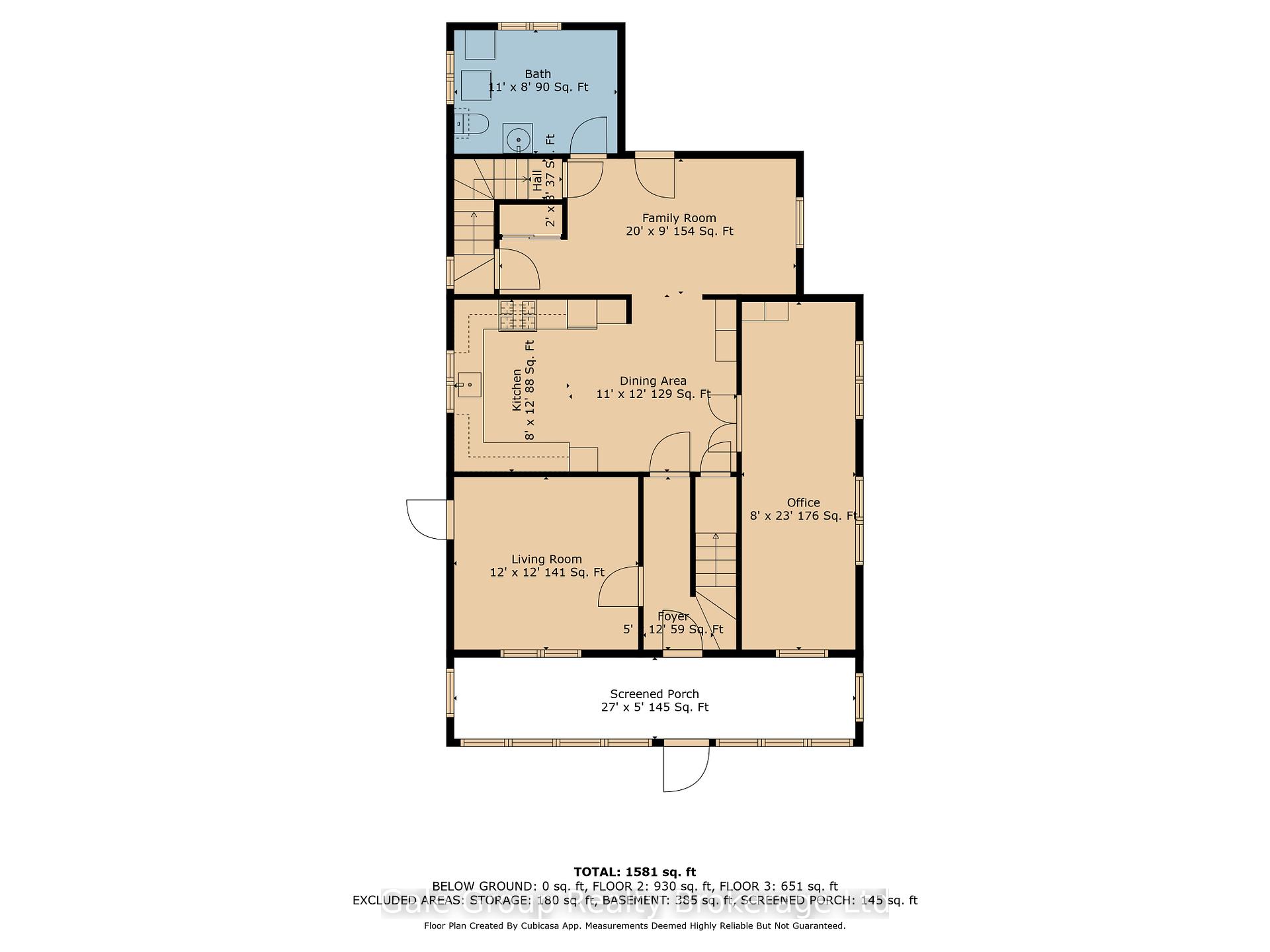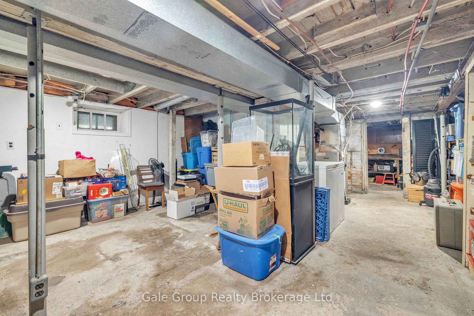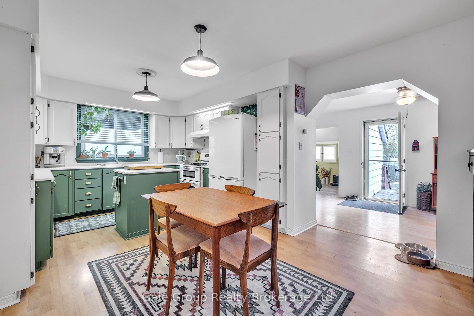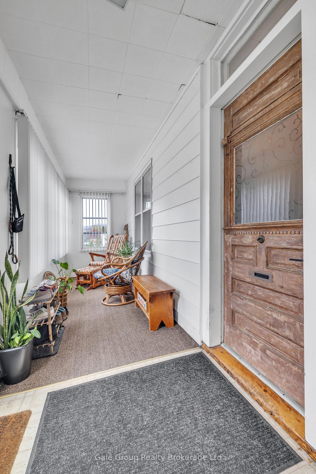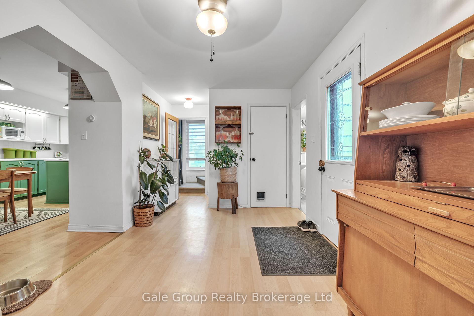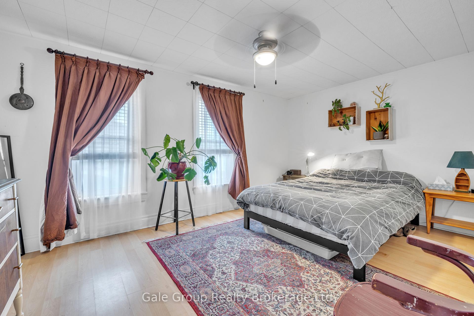$499,900
Available - For Sale
Listing ID: X12123366
141 Dundas Stre , Woodstock, N4S 1A1, Oxford
| Welcome to this delightful century home located at 141 Dundas Street in the heart of Woodstock, Ontario. This property seamlessly blends historic charm with modern conveniences, offering a unique living experience. Featuring three spacious bedrooms filled with natural light, one and a half bathrooms designed for comfort and functionality, and beautifully preserved original woodwork that adds character and warmth to the home. The flooring is a mix of elegant hardwood and practical laminate throughout. The private enclosed backyard boasts a tiered deck, ideal for outdoor entertaining and relaxation. Located just a short walk to downtown Woodstock, you'll have easy access to shops, restaurants, and local amenities. Nearby schools include Central Public School, Holy Family French Immersion Catholic School, and Woodstock Collegiate Institute. For outdoor enthusiasts, the home is close to Charlie Tatham Peace Park, Southside Park, Victoria Park, Hickson Trail, and Standard Tube Park, offering plenty of options for recreation and relaxation.This charming home is a rare find, offering both historical beauty and modern comfort. Don't miss the opportunity to make it yours! |
| Price | $499,900 |
| Taxes: | $3459.00 |
| Assessment Year: | 2025 |
| Occupancy: | Owner |
| Address: | 141 Dundas Stre , Woodstock, N4S 1A1, Oxford |
| Directions/Cross Streets: | Ingersoll Road |
| Rooms: | 11 |
| Bedrooms: | 3 |
| Bedrooms +: | 0 |
| Family Room: | T |
| Basement: | Unfinished |
| Level/Floor | Room | Length(ft) | Width(ft) | Descriptions | |
| Room 1 | Main | Living Ro | 12 | 12 | |
| Room 2 | Main | Kitchen | 8 | 12 | Centre Island |
| Room 3 | Main | Dining Ro | 10.99 | 12 | |
| Room 4 | Main | Family Ro | 20.01 | 8.99 | |
| Room 5 | Main | Office | 8 | 22.99 | |
| Room 6 | Main | Bathroom | 10.99 | 8 | |
| Room 7 | Main | Foyer | 4.99 | 12 | |
| Room 8 | Second | Bedroom | 16.01 | 10 | |
| Room 9 | Second | Bedroom 2 | 8.99 | 12.99 | |
| Room 10 | Second | Bedroom 3 | 8 | 8.99 | |
| Room 11 | Second | Bathroom | 10.99 | 6 |
| Washroom Type | No. of Pieces | Level |
| Washroom Type 1 | 4 | Second |
| Washroom Type 2 | 2 | Main |
| Washroom Type 3 | 0 | |
| Washroom Type 4 | 0 | |
| Washroom Type 5 | 0 |
| Total Area: | 0.00 |
| Approximatly Age: | 100+ |
| Property Type: | Detached |
| Style: | 2-Storey |
| Exterior: | Aluminum Siding, Vinyl Siding |
| Garage Type: | None |
| (Parking/)Drive: | Private Tr |
| Drive Parking Spaces: | 3 |
| Park #1 | |
| Parking Type: | Private Tr |
| Park #2 | |
| Parking Type: | Private Tr |
| Pool: | None |
| Other Structures: | Garden Shed |
| Approximatly Age: | 100+ |
| Approximatly Square Footage: | 1500-2000 |
| Property Features: | Public Trans, Fenced Yard |
| CAC Included: | N |
| Water Included: | N |
| Cabel TV Included: | N |
| Common Elements Included: | N |
| Heat Included: | N |
| Parking Included: | N |
| Condo Tax Included: | N |
| Building Insurance Included: | N |
| Fireplace/Stove: | N |
| Heat Type: | Forced Air |
| Central Air Conditioning: | Central Air |
| Central Vac: | N |
| Laundry Level: | Syste |
| Ensuite Laundry: | F |
| Sewers: | Sewer |
| Utilities-Cable: | A |
| Utilities-Hydro: | Y |
$
%
Years
This calculator is for demonstration purposes only. Always consult a professional
financial advisor before making personal financial decisions.
| Although the information displayed is believed to be accurate, no warranties or representations are made of any kind. |
| Gale Group Realty Brokerage Ltd |
|
|

Marjan Heidarizadeh
Sales Representative
Dir:
416-400-5987
Bus:
905-456-1000
| Virtual Tour | Book Showing | Email a Friend |
Jump To:
At a Glance:
| Type: | Freehold - Detached |
| Area: | Oxford |
| Municipality: | Woodstock |
| Neighbourhood: | Woodstock - North |
| Style: | 2-Storey |
| Approximate Age: | 100+ |
| Tax: | $3,459 |
| Beds: | 3 |
| Baths: | 2 |
| Fireplace: | N |
| Pool: | None |
Locatin Map:
Payment Calculator:

