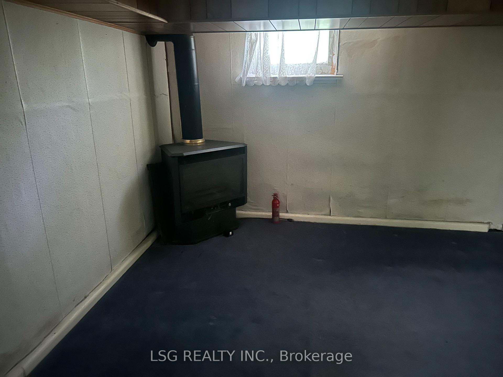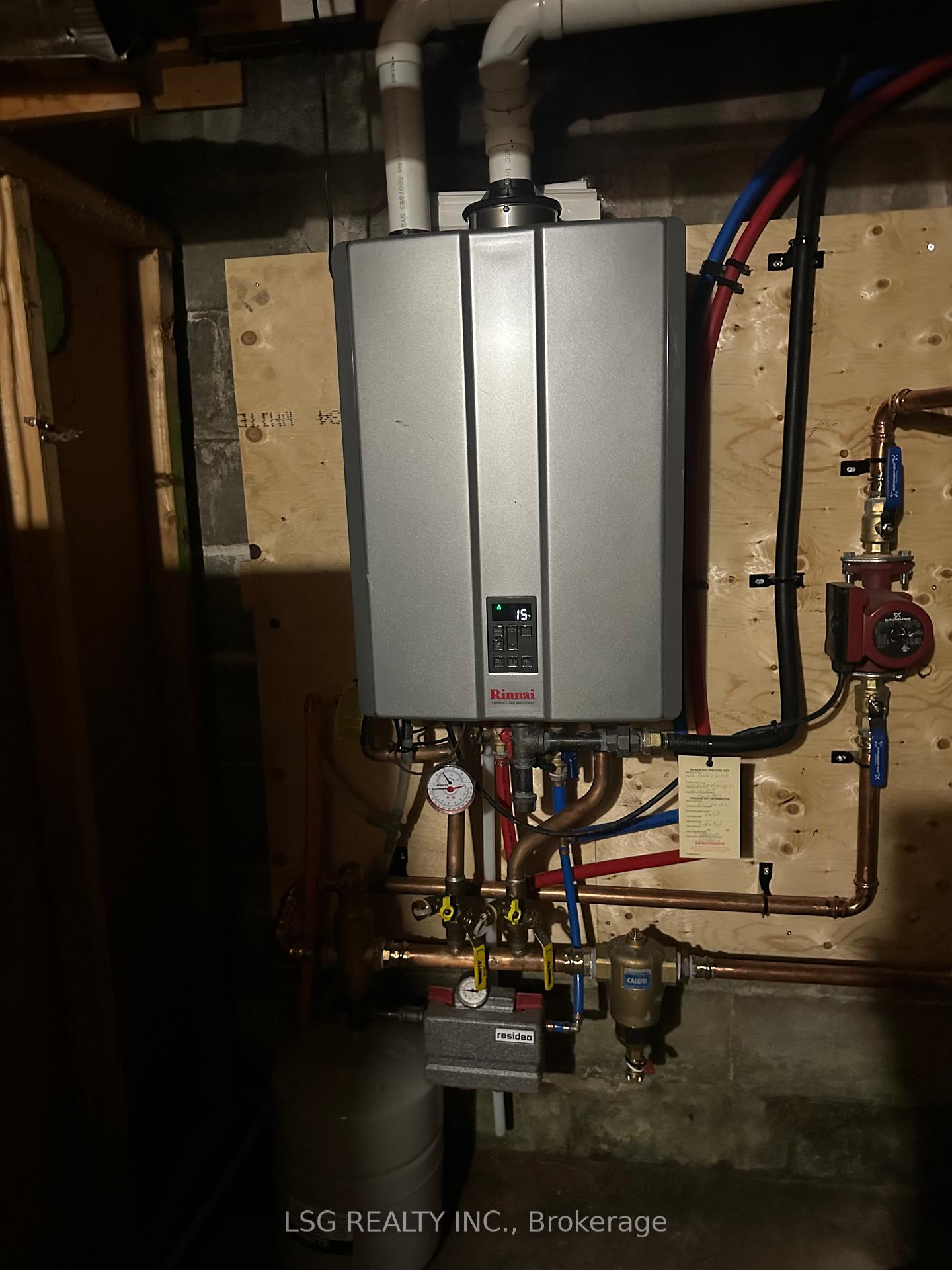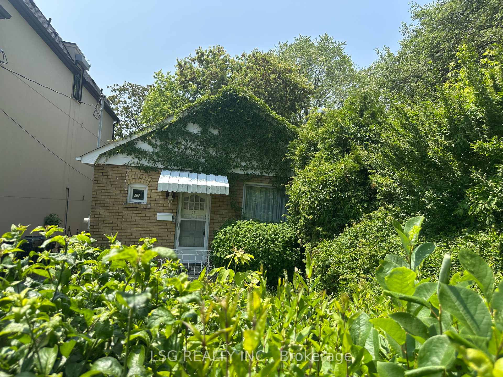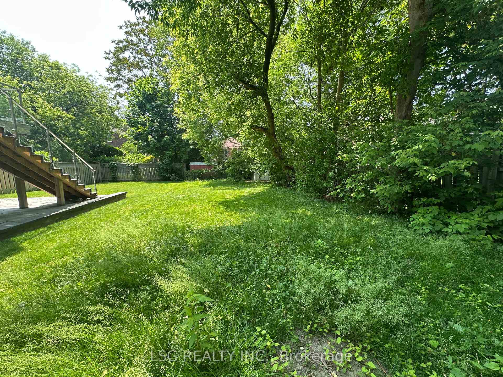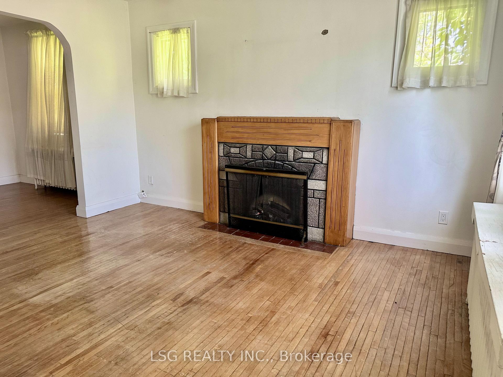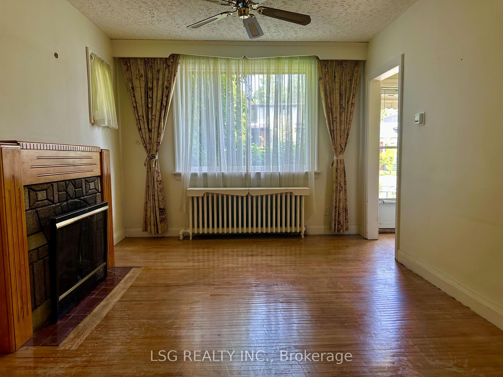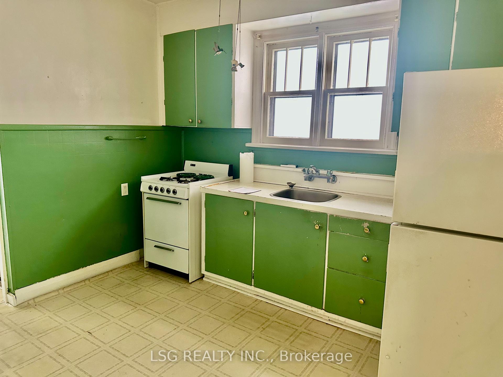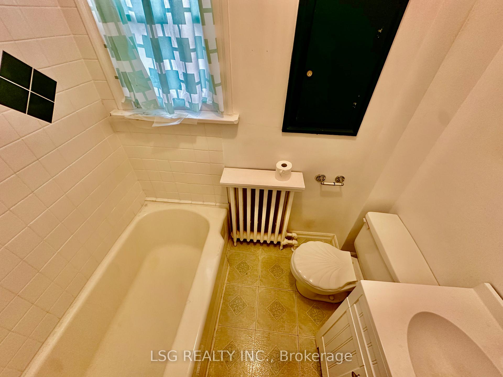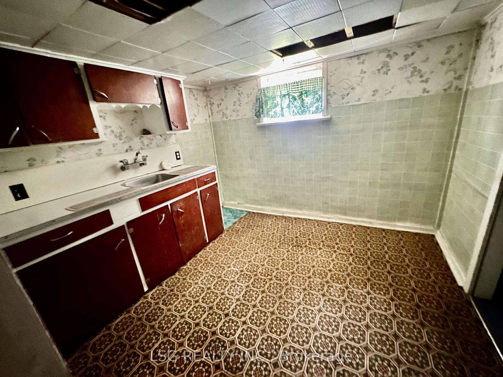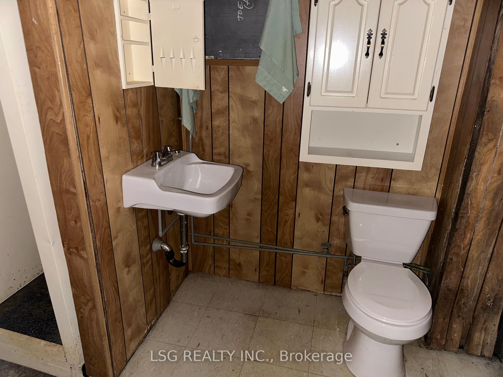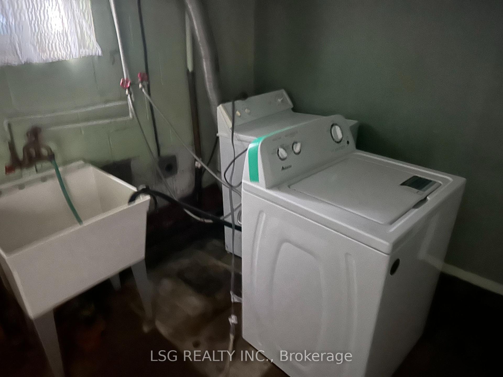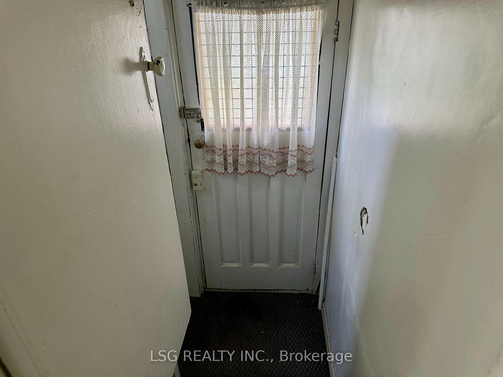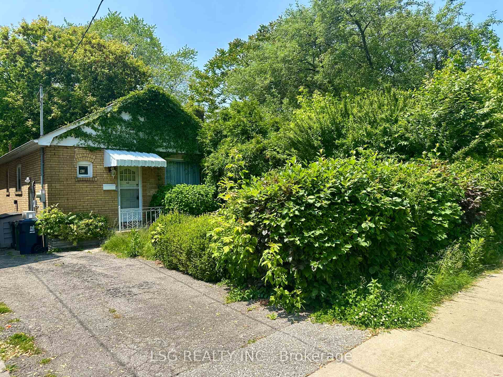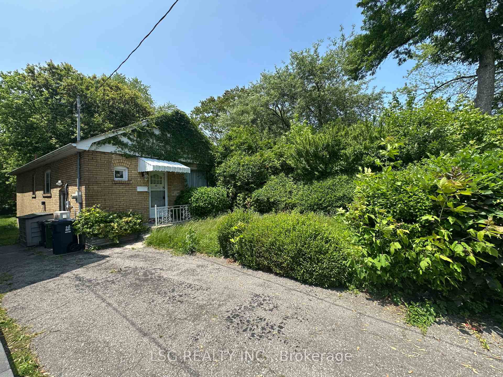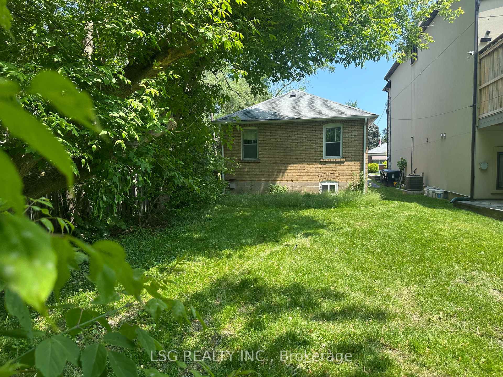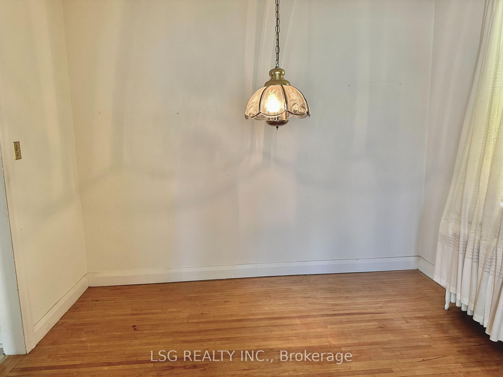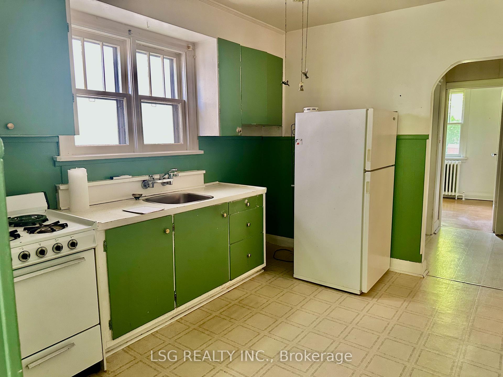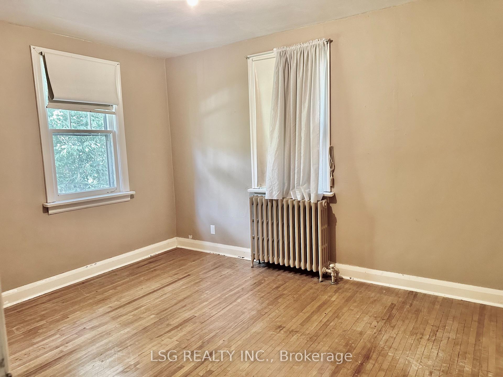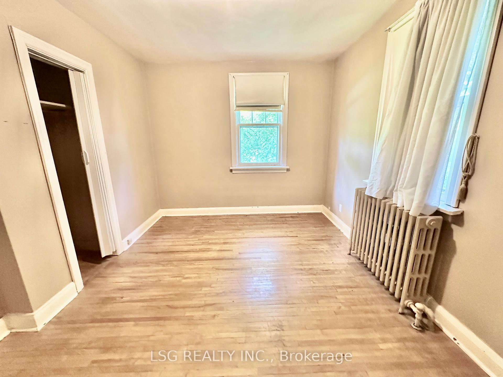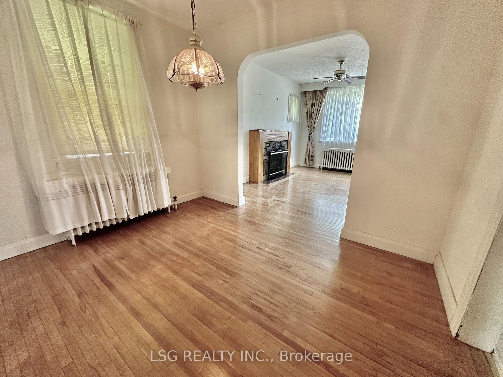$2,950
Available - For Rent
Listing ID: W12224039
42 Thirty Eighth Stre , Toronto, M8W 3L9, Toronto
| Featuring a cozy layout with original hardwood floors and a spacious living area, this homeexudes character and warmth. while the generous backyard . Located in a friendly neighborhoodwith close proximity to schools, parks, shopping, transit and beautiful beaches, this propertyoffers the best of both worlds: a tranquil retreat with convenient access to all amenities. |
| Price | $2,950 |
| Taxes: | $0.00 |
| Occupancy: | Vacant |
| Address: | 42 Thirty Eighth Stre , Toronto, M8W 3L9, Toronto |
| Directions/Cross Streets: | Lakeshore & Browns Line |
| Rooms: | 6 |
| Rooms +: | 3 |
| Bedrooms: | 2 |
| Bedrooms +: | 0 |
| Family Room: | F |
| Basement: | Apartment |
| Furnished: | Unfu |
| Level/Floor | Room | Length(ft) | Width(ft) | Descriptions | |
| Room 1 | Main | Living Ro | 12.99 | 10 | Hardwood Floor, Window, Fireplace |
| Room 2 | Main | Dining Ro | 8.99 | 10 | Hardwood Floor, Window, Open Concept |
| Room 3 | Main | Kitchen | 14.01 | 8.99 | Vinyl Floor, Window, Breakfast Area |
| Room 4 | Main | Primary B | 12.99 | 8.99 | Hardwood Floor, Window, Closet |
| Room 5 | Main | Bedroom | 8.99 | 8 | Hardwood Floor, Window, Closet |
| Room 6 | Main | Bathroom | 6 | 4.99 | Tile Floor, 5 Pc Bath, Window |
| Room 7 | Basement | Recreatio | 27.98 | 10 | Broadloom, Window, Open Concept |
| Room 8 | Basement | Kitchen | 8.99 | 10 | Vinyl Floor, Window |
| Room 9 | Basement | Bathroom | 9.02 | 4.99 | Tile Floor, 3 Pc Bath |
| Washroom Type | No. of Pieces | Level |
| Washroom Type 1 | 4 | Main |
| Washroom Type 2 | 3 | Basement |
| Washroom Type 3 | 0 | |
| Washroom Type 4 | 0 | |
| Washroom Type 5 | 0 |
| Total Area: | 0.00 |
| Property Type: | Detached |
| Style: | Bungalow |
| Exterior: | Brick |
| Garage Type: | None |
| (Parking/)Drive: | Available |
| Drive Parking Spaces: | 2 |
| Park #1 | |
| Parking Type: | Available |
| Park #2 | |
| Parking Type: | Available |
| Pool: | None |
| Laundry Access: | In Basement |
| Approximatly Square Footage: | 700-1100 |
| CAC Included: | N |
| Water Included: | N |
| Cabel TV Included: | N |
| Common Elements Included: | N |
| Heat Included: | N |
| Parking Included: | N |
| Condo Tax Included: | N |
| Building Insurance Included: | N |
| Fireplace/Stove: | Y |
| Heat Type: | Forced Air |
| Central Air Conditioning: | Central Air |
| Central Vac: | N |
| Laundry Level: | Syste |
| Ensuite Laundry: | F |
| Sewers: | Sewer |
| Although the information displayed is believed to be accurate, no warranties or representations are made of any kind. |
| LSG REALTY INC. |
|
|

Marjan Heidarizadeh
Sales Representative
Dir:
416-400-5987
Bus:
905-456-1000
| Book Showing | Email a Friend |
Jump To:
At a Glance:
| Type: | Freehold - Detached |
| Area: | Toronto |
| Municipality: | Toronto W06 |
| Neighbourhood: | Long Branch |
| Style: | Bungalow |
| Beds: | 2 |
| Baths: | 2 |
| Fireplace: | Y |
| Pool: | None |
Locatin Map:


