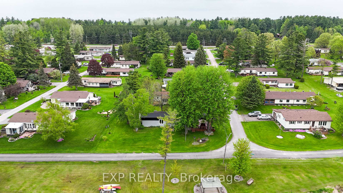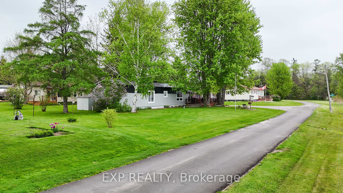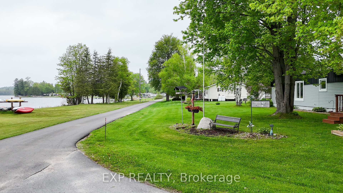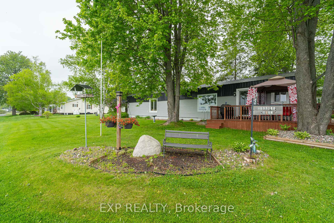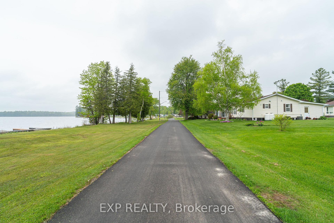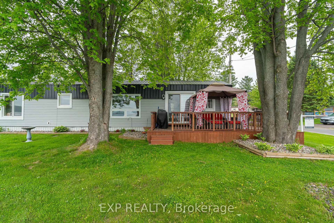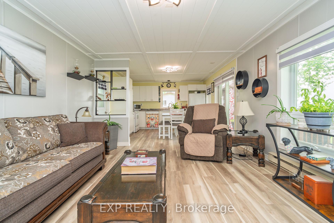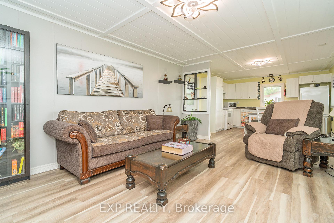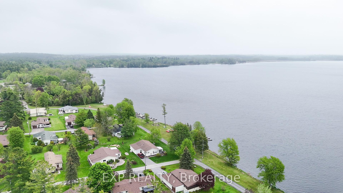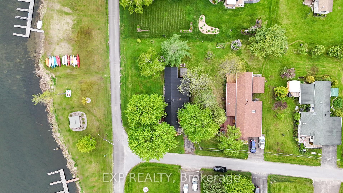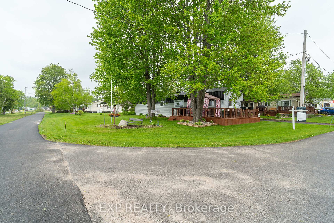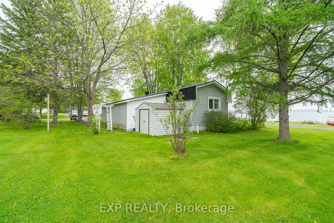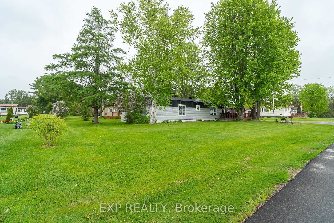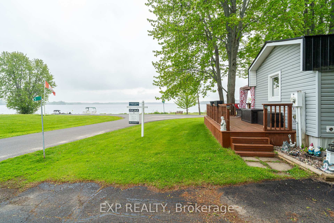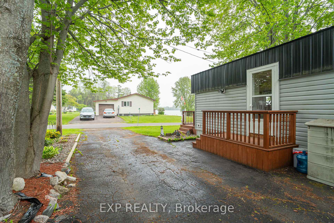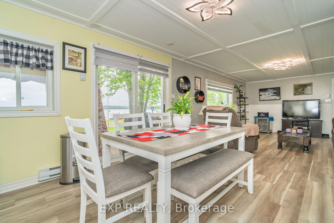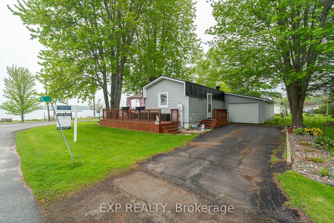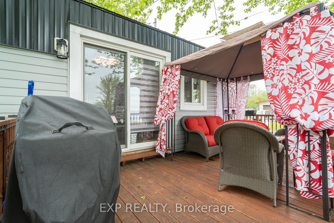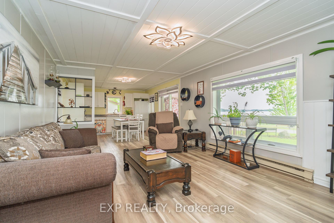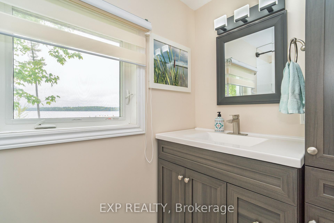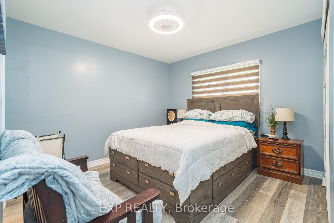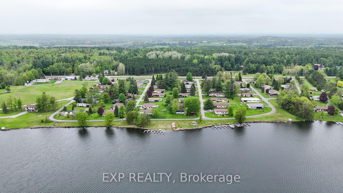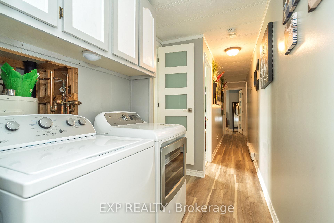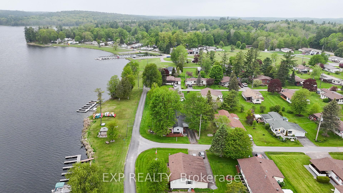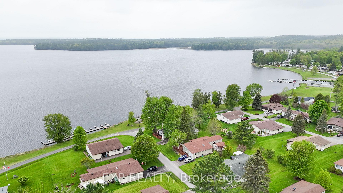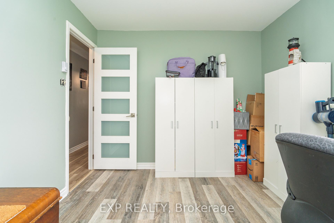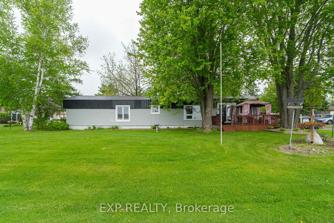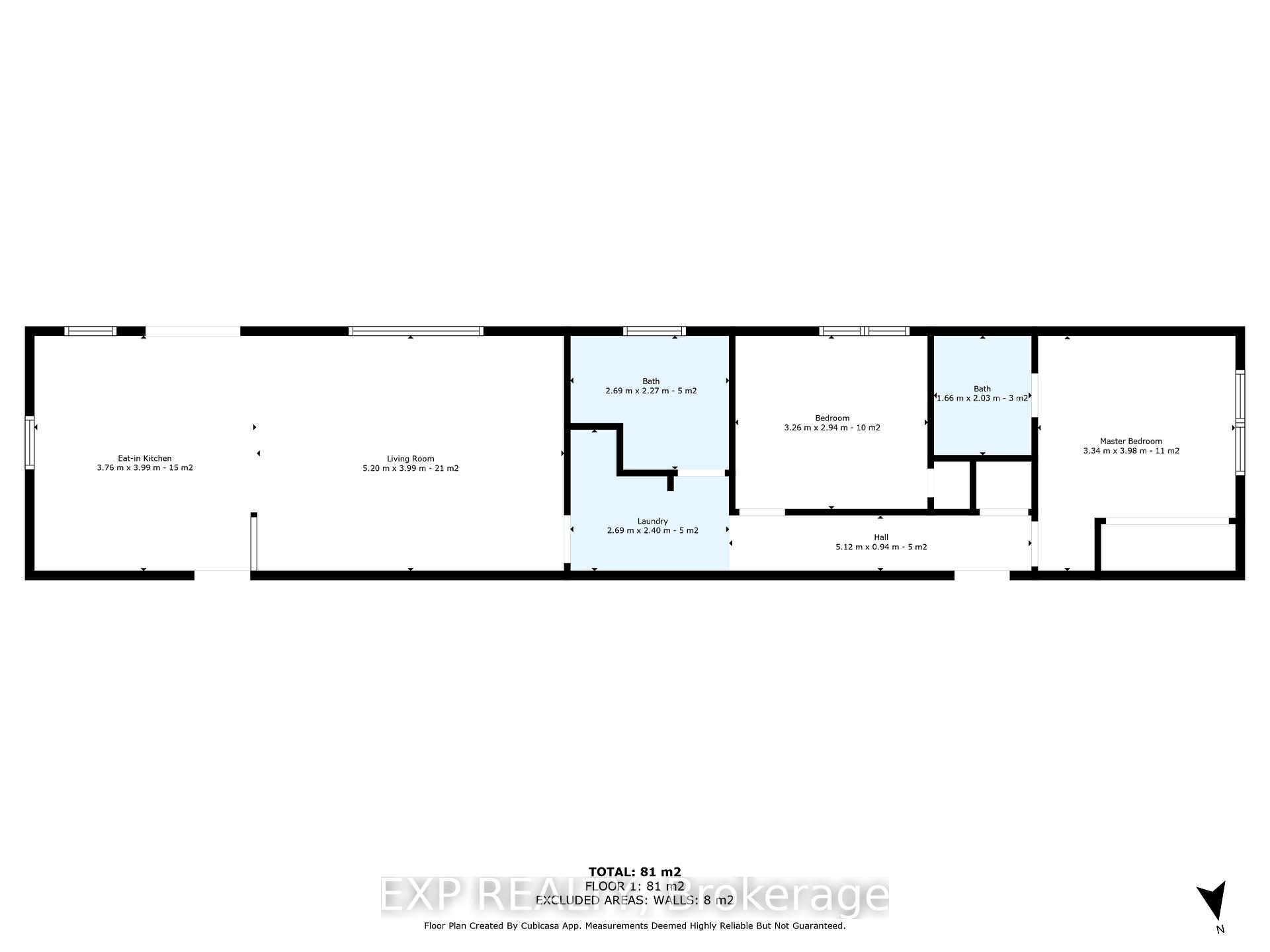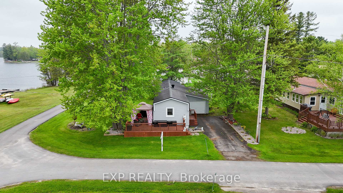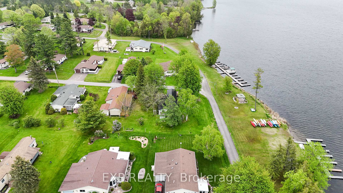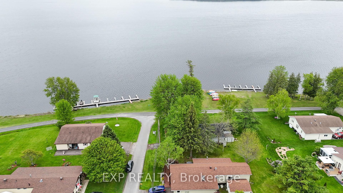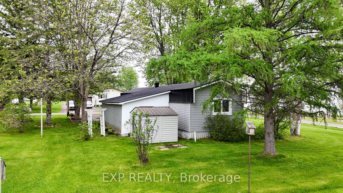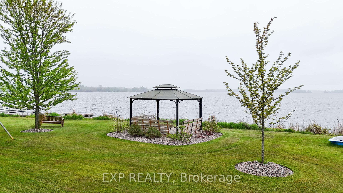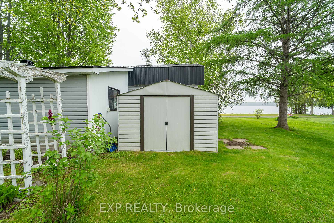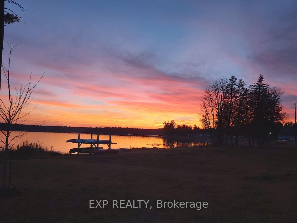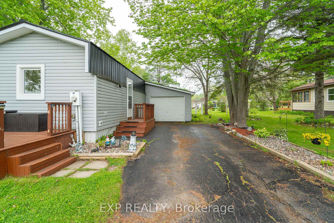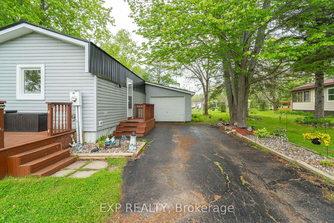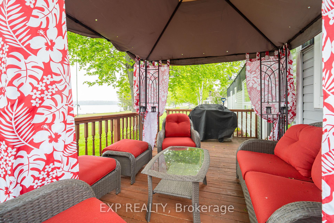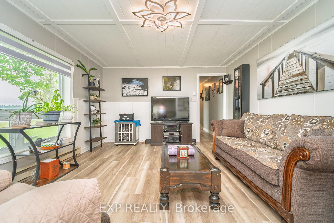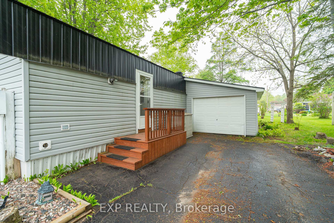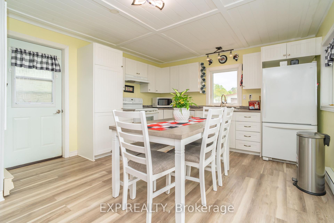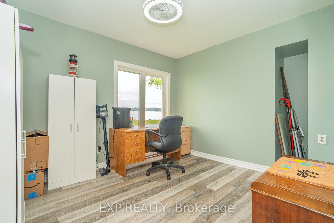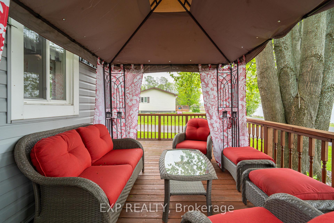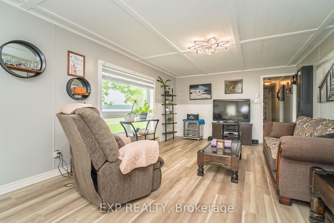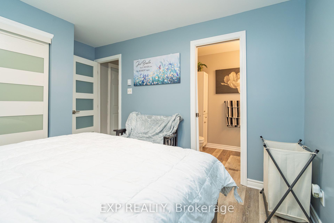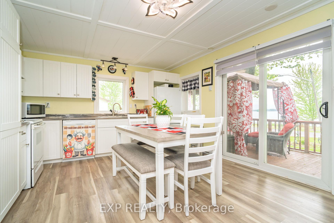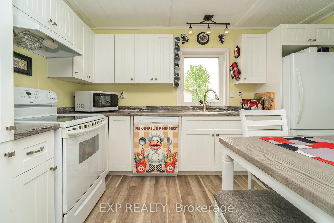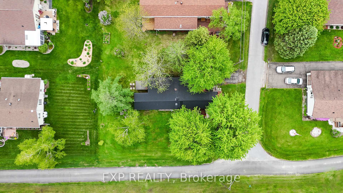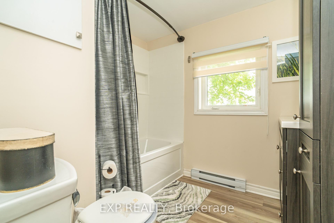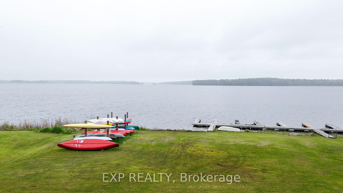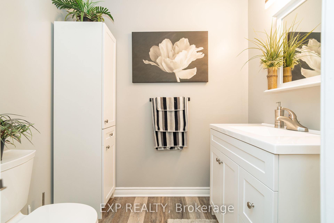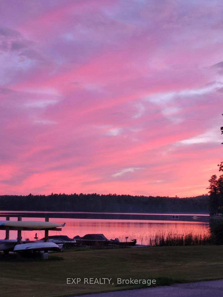$350,000
Available - For Sale
Listing ID: X12175194
5 Evergreen Lane , McNab/Braeside, K0A 3L0, Renfrew
| Welcome to 5 Evergreen Lane Your Perfect Waterfront Escape! Nestled on the closest corner lot to the water, this charming 2-bedroom mobile home offers some of the most breathtaking sunset views you'll find anywhere. Ideal for seniors or snowbirds, this serene retreat is just 15 minutes from both Renfrew and Arnprior, giving you the perfect blend of peaceful living and convenient access to town amenities. This lovingly maintained property boasts numerous recent upgrades, including a modernized kitchen (2017), new ceiling (2024), updated windows (2023), and fresh flooring (2023). The ensuite bathroom was fully renovated in 2022, offering both style and functionality. With 200 AMP service and a double insulated trailer, enjoy lower heating costs during winter without sacrificing comfort. A durable tin roof ensures long-lasting protection from the elements. The spacious lot also features a garage plus an attached tool shed, perfect for storage or hobby space. Whether you're looking to downsize, escape the city, or find your seasonal haven, 5 Evergreen Lane offers peace, privacy, and panoramic water views a rare gem you don't want to miss. |
| Price | $350,000 |
| Taxes: | $650.00 |
| Occupancy: | Owner |
| Address: | 5 Evergreen Lane , McNab/Braeside, K0A 3L0, Renfrew |
| Directions/Cross Streets: | Roadside Ln and Evergreen Ln |
| Rooms: | 7 |
| Bedrooms: | 2 |
| Bedrooms +: | 0 |
| Family Room: | F |
| Basement: | None |
| Level/Floor | Room | Length(ft) | Width(ft) | Descriptions | |
| Room 1 | Kitchen | 13.09 | 12.33 | Eat-in Kitchen | |
| Room 2 | Living Ro | 13.09 | 17.06 | ||
| Room 3 | Bathroom | 7.45 | 8.82 | ||
| Room 4 | Laundry | 7.87 | 8.82 | ||
| Room 5 | Bedroom | 9.64 | 10.69 | ||
| Room 6 | Primary B | 13.05 | 10.96 | ||
| Room 7 | Bathroom | 6.66 | 5.44 |
| Washroom Type | No. of Pieces | Level |
| Washroom Type 1 | 4 | Main |
| Washroom Type 2 | 2 | |
| Washroom Type 3 | 0 | |
| Washroom Type 4 | 0 | |
| Washroom Type 5 | 0 |
| Total Area: | 0.00 |
| Property Type: | MobileTrailer |
| Style: | Bungalow |
| Exterior: | Vinyl Siding |
| Garage Type: | Attached |
| Drive Parking Spaces: | 2 |
| Pool: | None |
| Approximatly Square Footage: | 700-1100 |
| CAC Included: | N |
| Water Included: | N |
| Cabel TV Included: | N |
| Common Elements Included: | N |
| Heat Included: | N |
| Parking Included: | N |
| Condo Tax Included: | N |
| Building Insurance Included: | N |
| Fireplace/Stove: | N |
| Heat Type: | Baseboard |
| Central Air Conditioning: | None |
| Central Vac: | N |
| Laundry Level: | Syste |
| Ensuite Laundry: | F |
| Sewers: | Septic |
$
%
Years
This calculator is for demonstration purposes only. Always consult a professional
financial advisor before making personal financial decisions.
| Although the information displayed is believed to be accurate, no warranties or representations are made of any kind. |
| EXP REALTY |
|
|

Marjan Heidarizadeh
Sales Representative
Dir:
416-400-5987
Bus:
905-456-1000
| Virtual Tour | Book Showing | Email a Friend |
Jump To:
At a Glance:
| Type: | Freehold - MobileTrailer |
| Area: | Renfrew |
| Municipality: | McNab/Braeside |
| Neighbourhood: | 551 - Mcnab/Braeside Twps |
| Style: | Bungalow |
| Tax: | $650 |
| Beds: | 2 |
| Baths: | 2 |
| Fireplace: | N |
| Pool: | None |
Locatin Map:
Payment Calculator:

