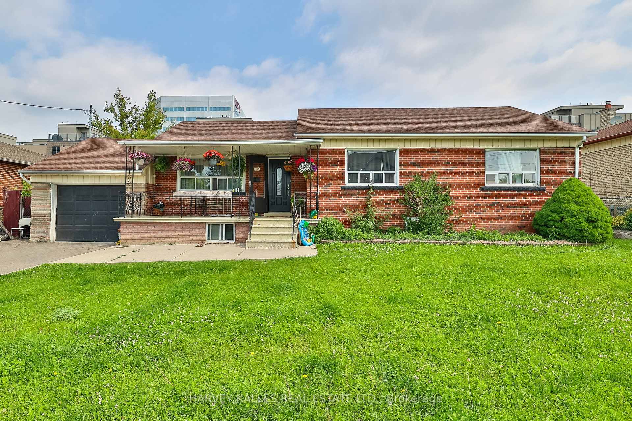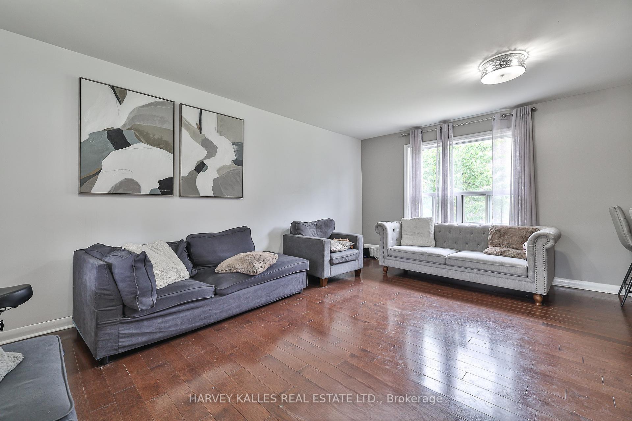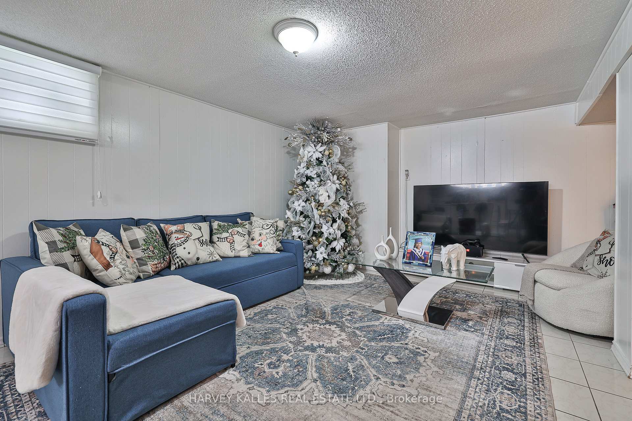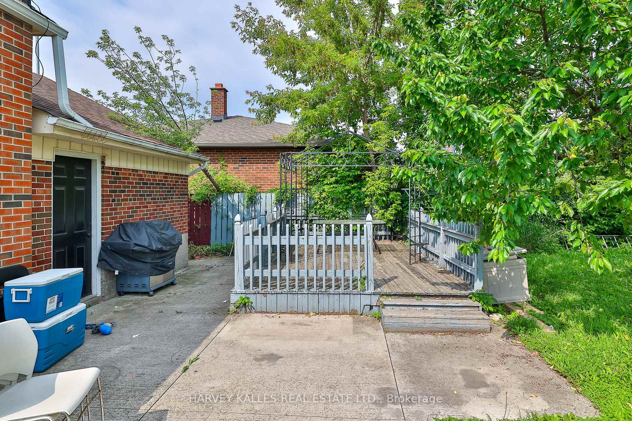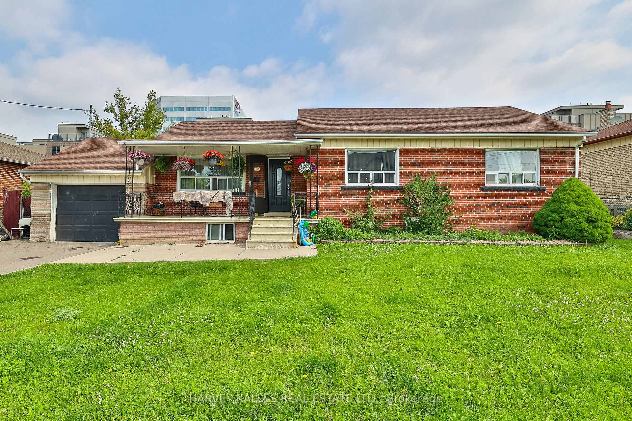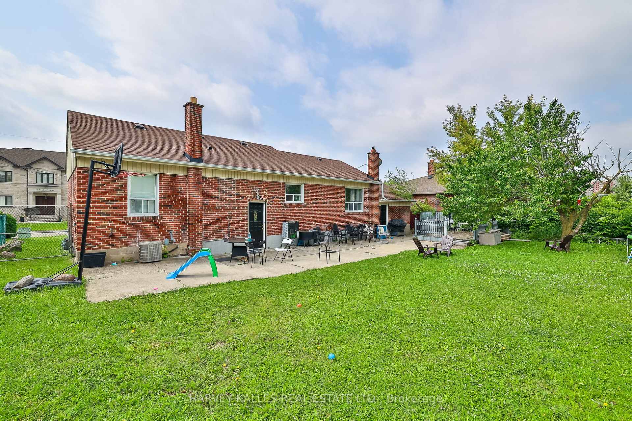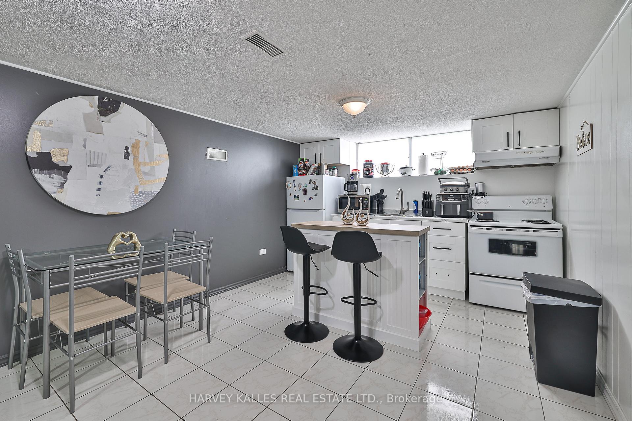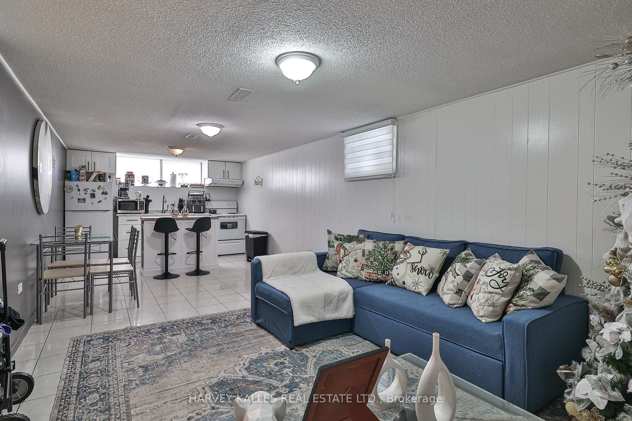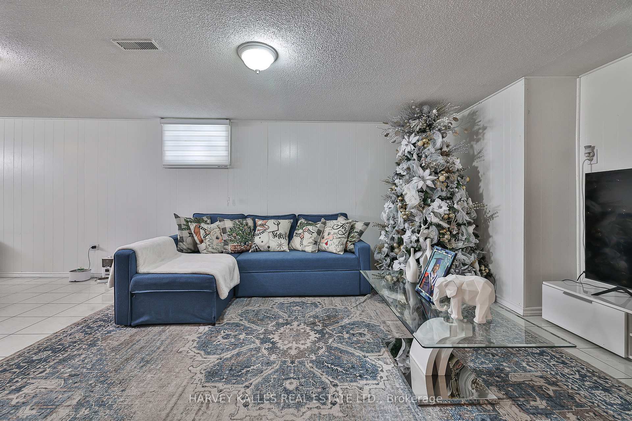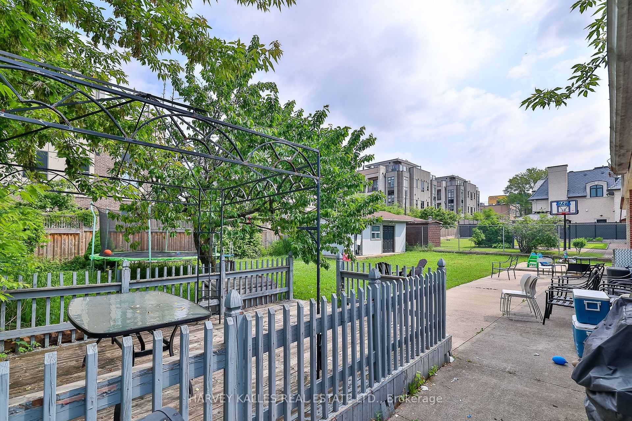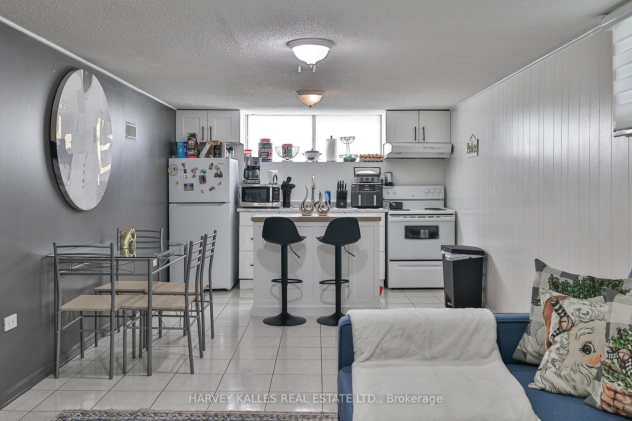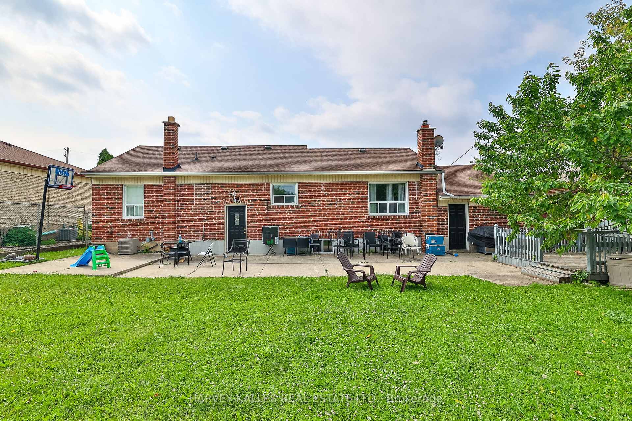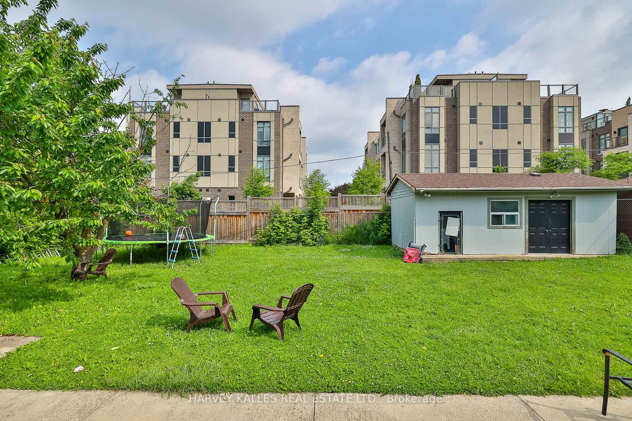$1,599,000
Available - For Sale
Listing ID: W12224066
72 Cork Aven , Toronto, M6B 2Y2, Toronto
| Client Remarks: Fantastic opportunity on a rare 75-foot wide lot in the heart of Glen Park! This solid brick bungalow is walking distance to Lawrence West Subway Station, Lawrence Allen Centre, Wenderly Park, Glen Park Public School and more. Enjoy quick and easy access to Yorkdale Mall, Allen Rd and Hwy 401--making commuting and shopping a breeze. The main floor features an open-concept living and dining space with hardwood floors and lots of natural light. The updated kitchen is equipped with stainless steel appliances, granite counters, custom cabinetry and a stylish marble backsplash. There are three generous bedrooms and a renovated 4-piece bathroom with a soaker tub. The lower level offers a large basement apartment with a separate entrance, full kitchen, huge rec room with gas fireplace, oversized bedroom, and a 3-piece bathroom ideal for extended family, rental income or a nanny suite. Outside you'll find a private driveway, an attached garage, a fenced backyard with a deck, and a large garden shed. This home has great bones and is full of potential move in as-is, rent out both units, renovate to suit your style, or build new on this premium lot. A great choice for first-time buyers, investors or builders looking to get into a high-demand neighbourhood. Don't miss this chance to own a versatile home in one of Toronto's most convenient locations! |
| Price | $1,599,000 |
| Taxes: | $7381.78 |
| Assessment Year: | 2024 |
| Occupancy: | Tenant |
| Address: | 72 Cork Aven , Toronto, M6B 2Y2, Toronto |
| Directions/Cross Streets: | Dufferin St & Lawrence Ave W |
| Rooms: | 6 |
| Rooms +: | 5 |
| Bedrooms: | 3 |
| Bedrooms +: | 1 |
| Family Room: | F |
| Basement: | Separate Ent, Apartment |
| Level/Floor | Room | Length(ft) | Width(ft) | Descriptions | |
| Room 1 | Main | Foyer | 5.81 | 4.17 | Porcelain Floor |
| Room 2 | Main | Living Ro | 11.78 | 17.94 | Hardwood Floor, Window, Combined w/Dining |
| Room 3 | Main | Dining Ro | 17.94 | 11.78 | Combined w/Living, Hardwood Floor, Window |
| Room 4 | Main | Kitchen | 13.64 | 9.94 | Renovated, Open Concept, Granite Counters |
| Room 5 | Main | Primary B | 11.15 | 12.5 | Hardwood Floor, Window, Closet |
| Room 6 | Main | Bedroom 2 | 12.79 | 9.15 | Window, Closet, Hardwood Floor |
| Room 7 | Main | Bedroom 3 | 11.15 | 10.1 | Hardwood Floor, Window, Closet |
| Room 8 | Main | Bathroom | 4.69 | 7.05 | 4 Pc Bath, Soaking Tub, Porcelain Floor |
| Room 9 | Basement | Recreatio | 20.27 | 22.96 | Ceramic Floor, Above Grade Window, Combined w/Kitchen |
| Room 10 | Basement | Kitchen | 7.87 | 10.2 | Centre Island, Combined w/Rec, Ceramic Floor |
| Room 11 | Basement | Bedroom | 16.66 | 18.53 | Gas Fireplace, Above Grade Window, Broadloom |
| Room 12 | Basement | Other | 19.98 | 8.13 | Concrete Floor, B/I Shelves, Above Grade Window |
| Room 13 | Basement | Utility R | 10.33 | 12.37 | Combined w/Laundry, Above Grade Window, Concrete Floor |
| Washroom Type | No. of Pieces | Level |
| Washroom Type 1 | 4 | Main |
| Washroom Type 2 | 3 | Basement |
| Washroom Type 3 | 0 | |
| Washroom Type 4 | 0 | |
| Washroom Type 5 | 0 |
| Total Area: | 0.00 |
| Property Type: | Detached |
| Style: | Bungalow |
| Exterior: | Brick |
| Garage Type: | Attached |
| (Parking/)Drive: | Private |
| Drive Parking Spaces: | 3 |
| Park #1 | |
| Parking Type: | Private |
| Park #2 | |
| Parking Type: | Private |
| Pool: | None |
| Other Structures: | Garden Shed |
| Approximatly Square Footage: | 700-1100 |
| Property Features: | Fenced Yard, Level |
| CAC Included: | N |
| Water Included: | N |
| Cabel TV Included: | N |
| Common Elements Included: | N |
| Heat Included: | N |
| Parking Included: | N |
| Condo Tax Included: | N |
| Building Insurance Included: | N |
| Fireplace/Stove: | Y |
| Heat Type: | Forced Air |
| Central Air Conditioning: | Central Air |
| Central Vac: | N |
| Laundry Level: | Syste |
| Ensuite Laundry: | F |
| Sewers: | Sewer |
$
%
Years
This calculator is for demonstration purposes only. Always consult a professional
financial advisor before making personal financial decisions.
| Although the information displayed is believed to be accurate, no warranties or representations are made of any kind. |
| HARVEY KALLES REAL ESTATE LTD. |
|
|

Marjan Heidarizadeh
Sales Representative
Dir:
416-400-5987
Bus:
905-456-1000
| Virtual Tour | Book Showing | Email a Friend |
Jump To:
At a Glance:
| Type: | Freehold - Detached |
| Area: | Toronto |
| Municipality: | Toronto W04 |
| Neighbourhood: | Yorkdale-Glen Park |
| Style: | Bungalow |
| Tax: | $7,381.78 |
| Beds: | 3+1 |
| Baths: | 2 |
| Fireplace: | Y |
| Pool: | None |
Locatin Map:
Payment Calculator:

