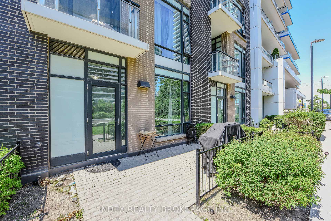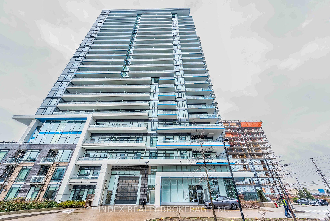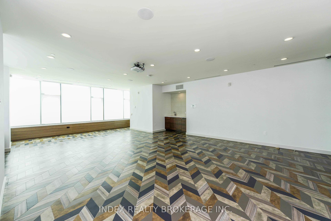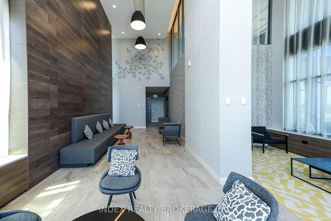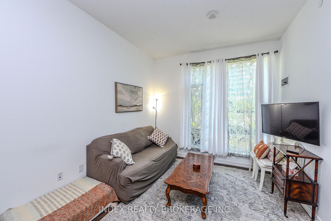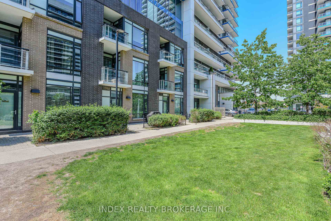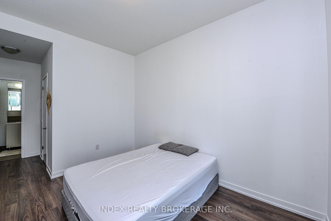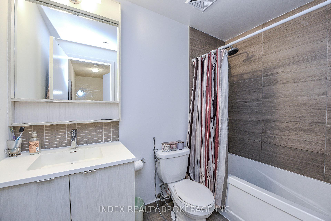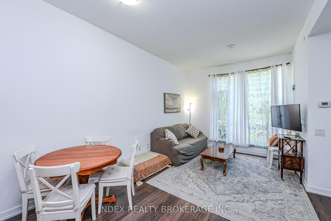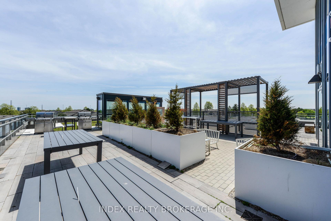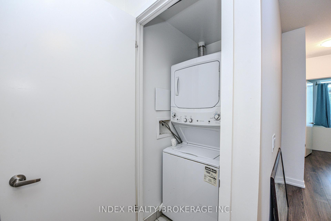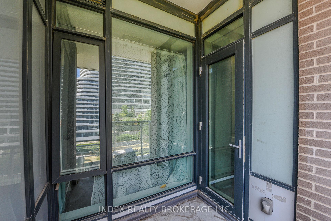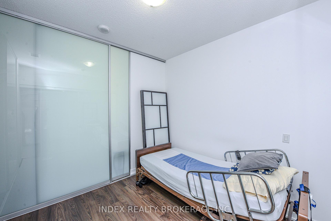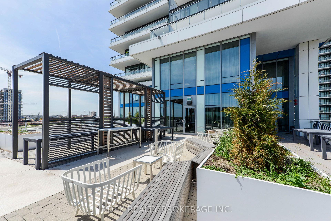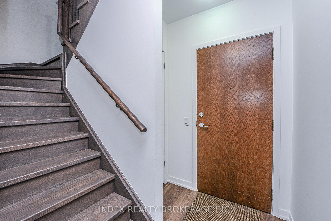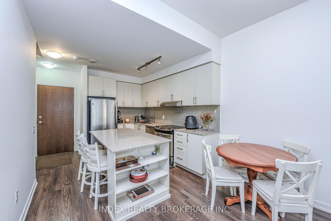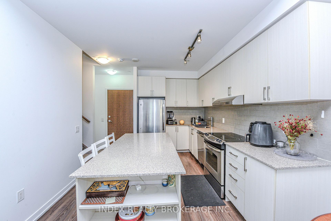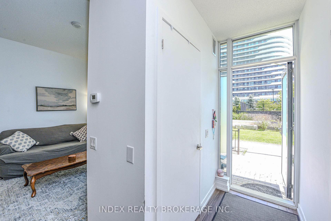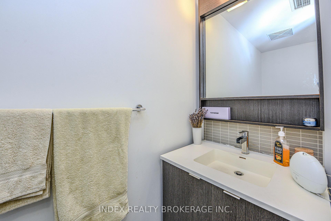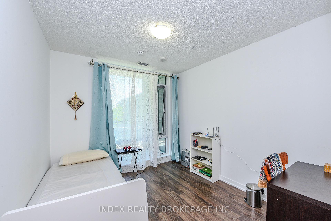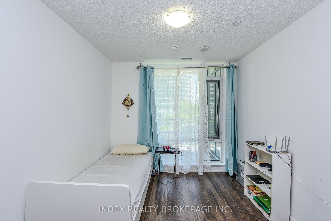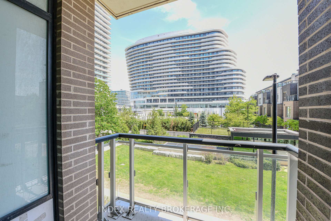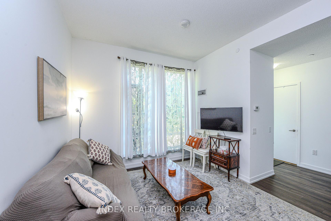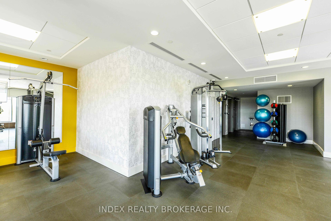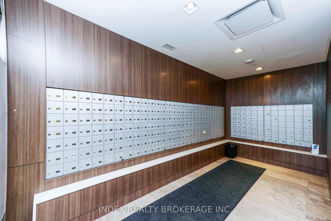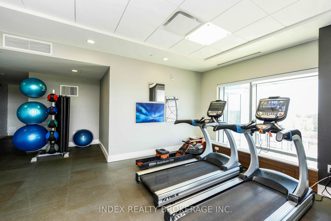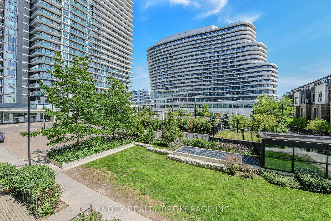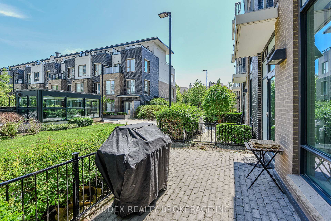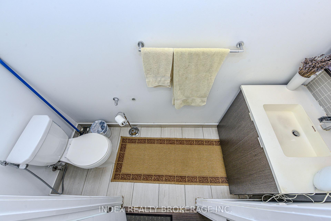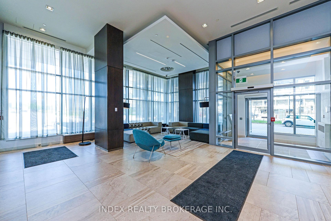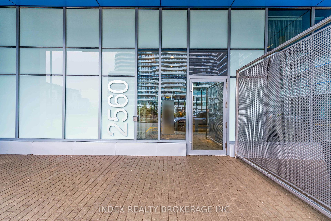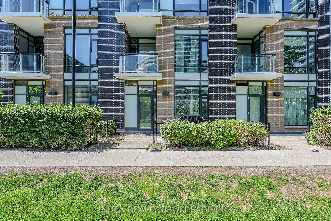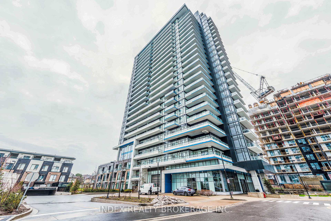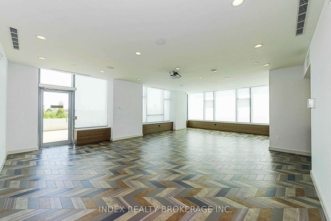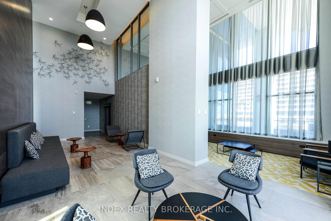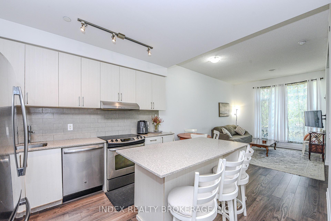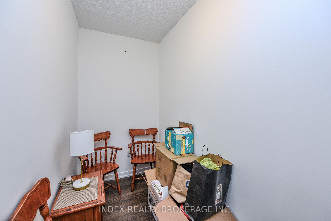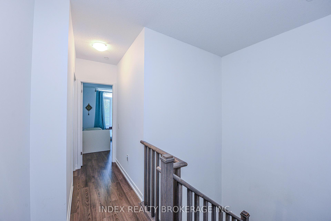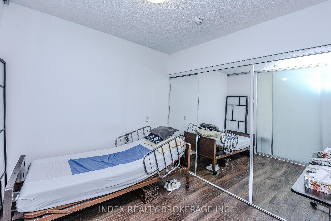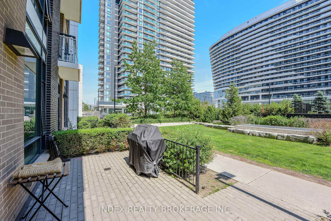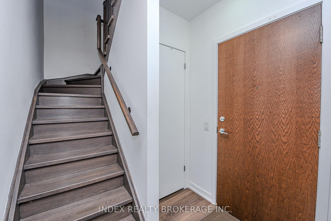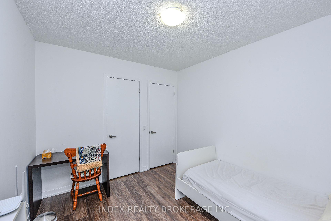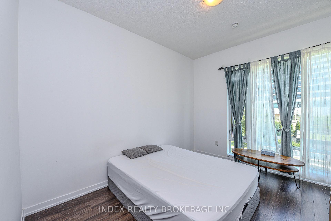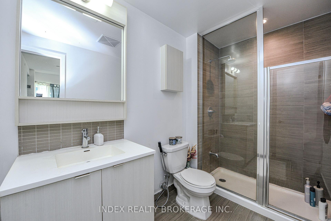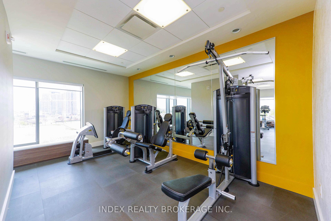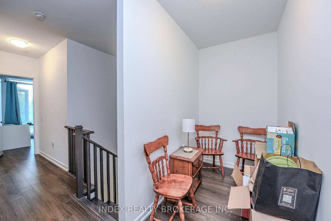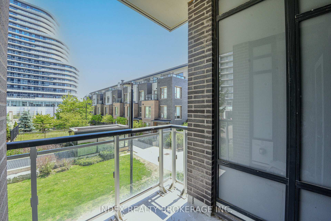$799,000
Available - For Sale
Listing ID: W12220453
2560 Eglington Aven , Mississauga, L5M 0Y3, Peel
| Welcome to your Dream Condo Townhouse Located at 103-2560 Eglington ave W in Mississauga . This Stunning 2-Storey Home Elegantly Blends Modern Design with Functional Living, Featuring Soaring 10-ft Ceilings on the Main Floor and 9-Ft Ceiling on Second Floor. The Open-Concept Layout is enhanced by Elegant Quartz Countertops and Stylish Laminate Florring. It includes a Convenient Main-Floor bedroom, Perfect for Guests, and Two Spacious Bedrooms on the Second Floor, Both with Walk-In Closets. The Master Suite Boasts an en-suite bath, WHile an additional office space on the Second Floor Caters to Work or Study needs. This Exceptional Property not Only Offers modern amenities but also, provides a comfortable living experience in a desirable location, making it an ideal place to call home. Don't miss your chance to make this beautiful townhouse yours! Also included is UNIT 66, LEVEL B; UNIT 179, LEVEL B. PEEL STANDARD CONDOMINIUM PLAN NO. 1008. Seller will not respond to offers before June 20. Allow 72 Hrs irrevocable. Seller schedule to accompany all offers. Buyers to verify taxes. Rental Equipment, Parking, and any Fees. |
| Price | $799,000 |
| Taxes: | $5365.76 |
| Occupancy: | Tenant |
| Address: | 2560 Eglington Aven , Mississauga, L5M 0Y3, Peel |
| Postal Code: | L5M 0Y3 |
| Province/State: | Peel |
| Directions/Cross Streets: | Eglington And Erin Mills |
| Level/Floor | Room | Length(ft) | Width(ft) | Descriptions | |
| Room 1 | Main | Kitchen | 11.15 | 10.66 | Granite Counters, Stainless Steel Appl, Open Concept |
| Room 2 | Main | Dining Ro | 12.37 | 16.6 | Combined w/Living, Laminate, Open Concept |
| Room 3 | Main | Living Ro | 12.37 | 16.6 | Combined w/Dining, Laminate, Open Concept |
| Room 4 | Main | Bedroom | 9.84 | 9.84 | Laminate, Closet |
| Room 5 | Second | Primary B | 12.76 | 10.53 | 4 Pc Ensuite, Laminate, Walk-In Closet(s) |
| Room 6 | Second | Bedroom 2 | 9.68 | 10.53 | Large Window, Laminate, Closet |
| Room 7 | Second | Office | 4.89 | 9.18 | Laminate |
| Washroom Type | No. of Pieces | Level |
| Washroom Type 1 | 2 | Main |
| Washroom Type 2 | 4 | Second |
| Washroom Type 3 | 4 | Second |
| Washroom Type 4 | 0 | |
| Washroom Type 5 | 0 |
| Total Area: | 0.00 |
| Washrooms: | 3 |
| Heat Type: | Forced Air |
| Central Air Conditioning: | Central Air |
$
%
Years
This calculator is for demonstration purposes only. Always consult a professional
financial advisor before making personal financial decisions.
| Although the information displayed is believed to be accurate, no warranties or representations are made of any kind. |
| INDEX REALTY BROKERAGE INC. |
|
|

Marjan Heidarizadeh
Sales Representative
Dir:
416-400-5987
Bus:
905-456-1000
| Virtual Tour | Book Showing | Email a Friend |
Jump To:
At a Glance:
| Type: | Com - Condo Townhouse |
| Area: | Peel |
| Municipality: | Mississauga |
| Neighbourhood: | Central Erin Mills |
| Style: | 2-Storey |
| Tax: | $5,365.76 |
| Beds: | 3 |
| Baths: | 3 |
| Fireplace: | N |
Locatin Map:
Payment Calculator:

