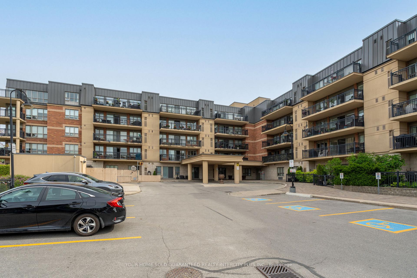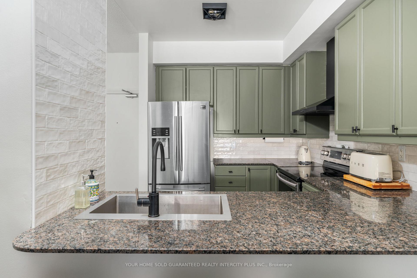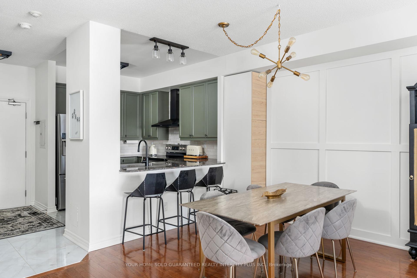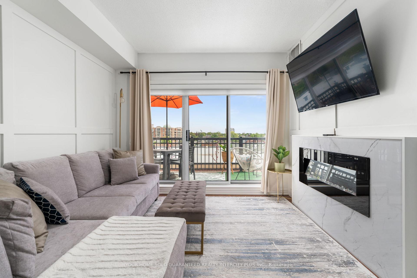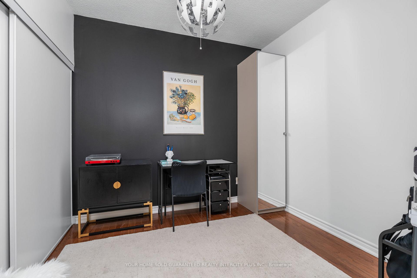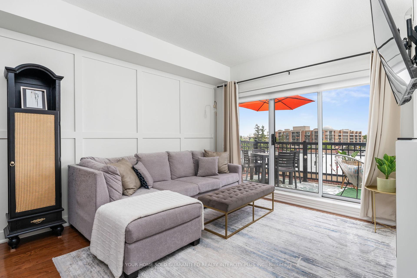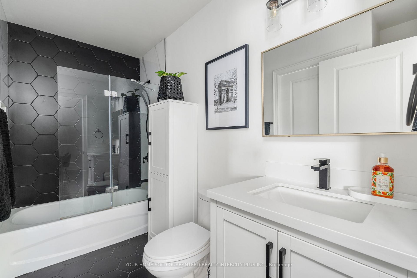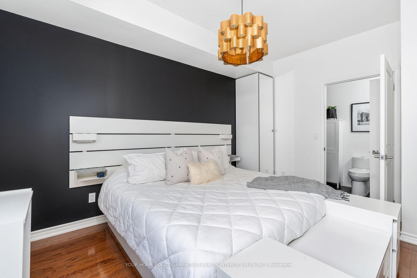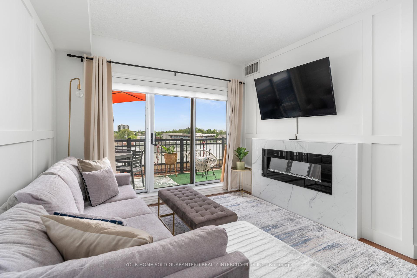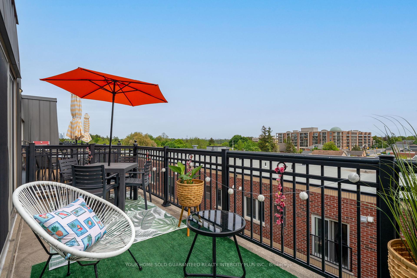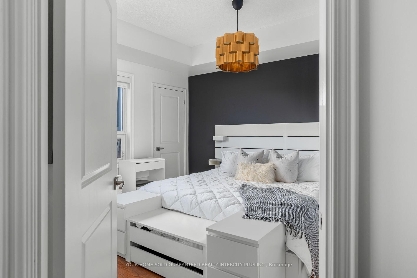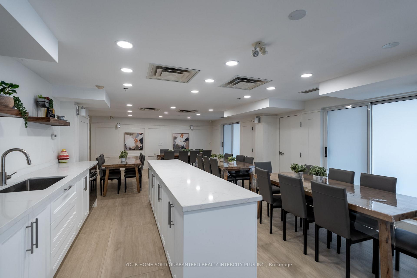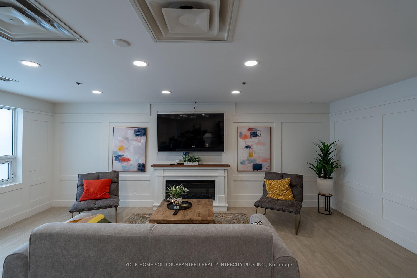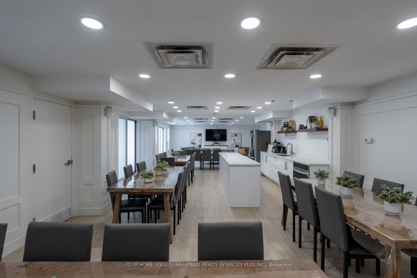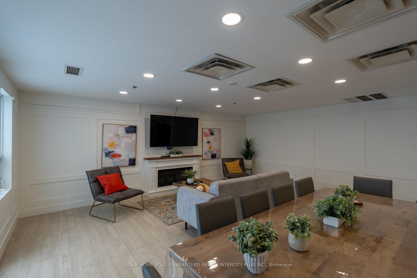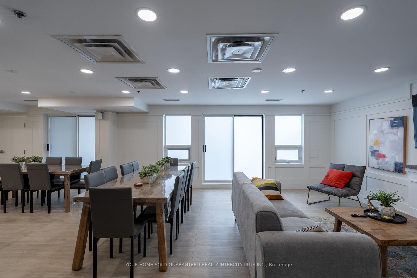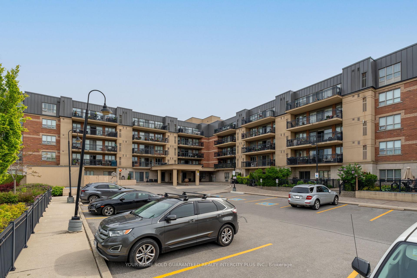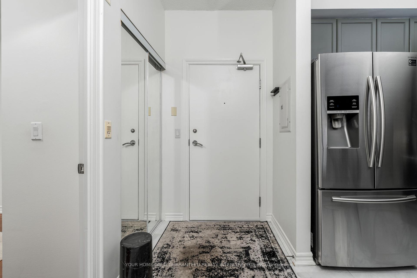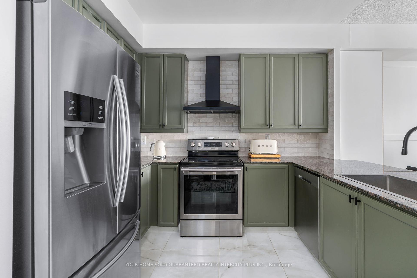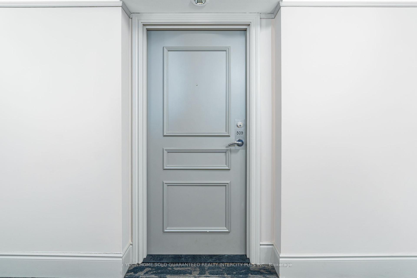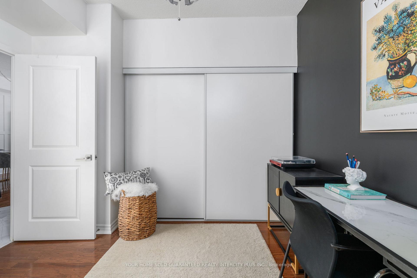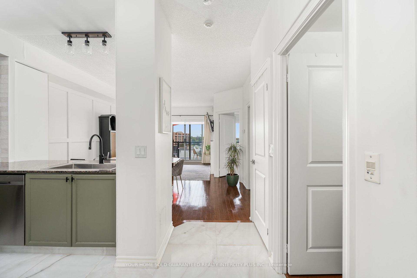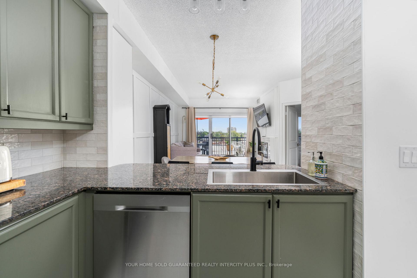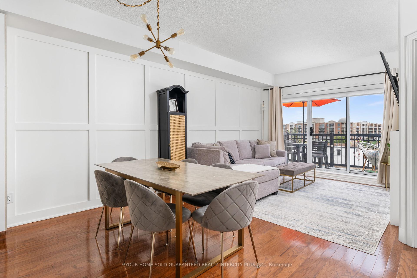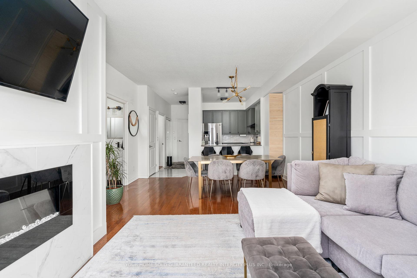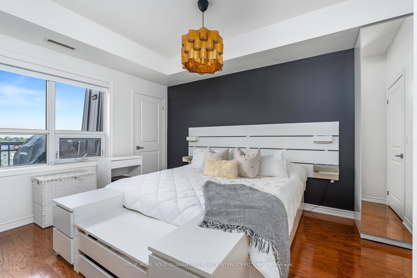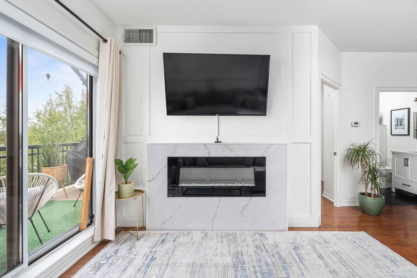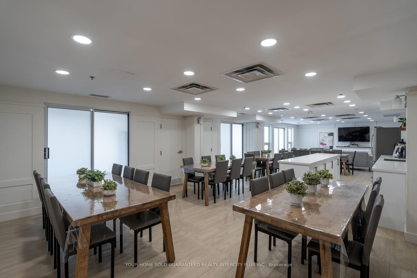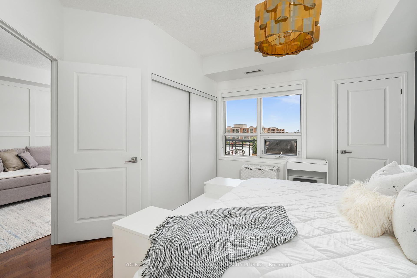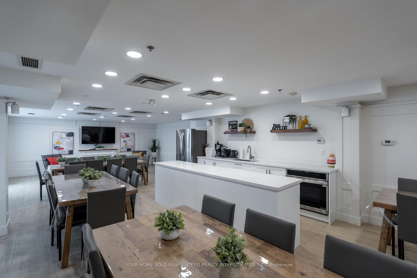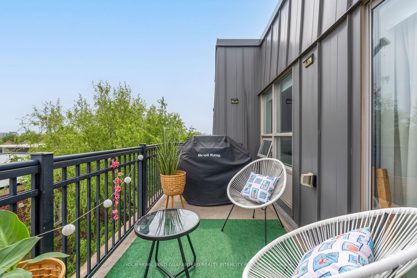$700,000
Available - For Sale
Listing ID: N12192596
8026 Kipling Aven , Vaughan, L4L 2A1, York
| Renovated 2 Bedroom, 1 Bath Apartment. Walking Distance To Downtown Woodbridge (Market Lane) With Grocery, Parks, Transit & Near Highway 427/7. 800+ Sq. Ft. Of Living With Oversized 140 Sqft Balcony with gas line for BBQing. This Unit in on the TOP LEVEL of a low rise unique sought after building. Hardwood throughout, Granite Counter top, Breakfast bar, In-Suite Laundry, Parking, Same Floor Locker. Exercise, Party Room & Renovated Lobby On Main Floor. |
| Price | $700,000 |
| Taxes: | $2548.28 |
| Occupancy: | Owner |
| Address: | 8026 Kipling Aven , Vaughan, L4L 2A1, York |
| Postal Code: | L4L 2A1 |
| Province/State: | York |
| Directions/Cross Streets: | Kipling Ave/Woodbridge Avenue |
| Level/Floor | Room | Length(ft) | Width(ft) | Descriptions | |
| Room 1 | Flat | Foyer | 4.76 | 10.23 | Ceramic Floor, Large Closet |
| Room 2 | Flat | Kitchen | 7.18 | 10.23 | Ceramic Floor, Stainless Steel Appl, Breakfast Bar |
| Room 3 | Flat | Living Ro | 13.38 | 20.6 | Combined w/Dining, Hardwood Floor, Walk-Out |
| Room 4 | Flat | Dining Ro | 13.38 | 20.6 | Combined w/Living, Hardwood Floor, Open Concept |
| Room 5 | Flat | Primary B | 12.82 | 13.91 | Hardwood Floor, Large Closet, Semi Ensuite |
| Room 6 | Flat | Bedroom 2 | 10.63 | 9.25 | Hardwood Floor, Large Closet |
| Washroom Type | No. of Pieces | Level |
| Washroom Type 1 | 3 | Flat |
| Washroom Type 2 | 0 | |
| Washroom Type 3 | 0 | |
| Washroom Type 4 | 0 | |
| Washroom Type 5 | 0 |
| Total Area: | 0.00 |
| Sprinklers: | Carb |
| Washrooms: | 1 |
| Heat Type: | Forced Air |
| Central Air Conditioning: | Central Air |
$
%
Years
This calculator is for demonstration purposes only. Always consult a professional
financial advisor before making personal financial decisions.
| Although the information displayed is believed to be accurate, no warranties or representations are made of any kind. |
| YOUR HOME SOLD GUARANTEED REALTY INTERCITY PLUS INC. |
|
|

Marjan Heidarizadeh
Sales Representative
Dir:
416-400-5987
Bus:
905-456-1000
| Book Showing | Email a Friend |
Jump To:
At a Glance:
| Type: | Com - Condo Apartment |
| Area: | York |
| Municipality: | Vaughan |
| Neighbourhood: | West Woodbridge |
| Style: | Apartment |
| Tax: | $2,548.28 |
| Maintenance Fee: | $477.8 |
| Beds: | 2 |
| Baths: | 1 |
| Fireplace: | Y |
Locatin Map:
Payment Calculator:

